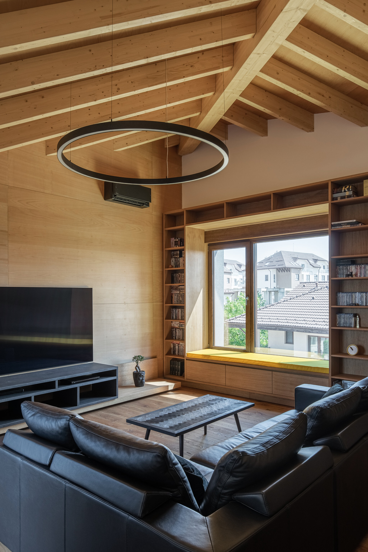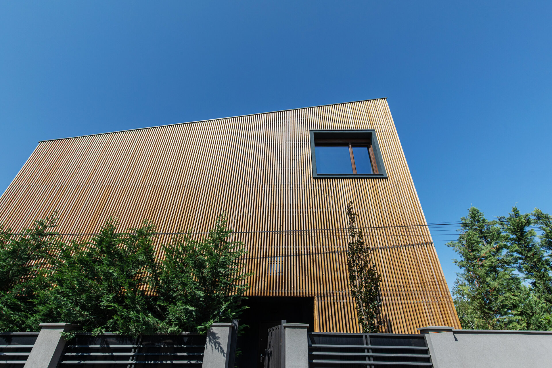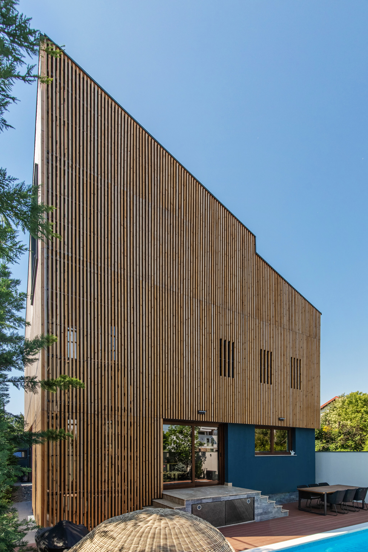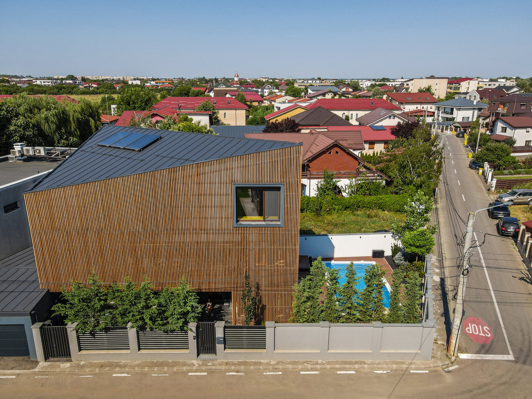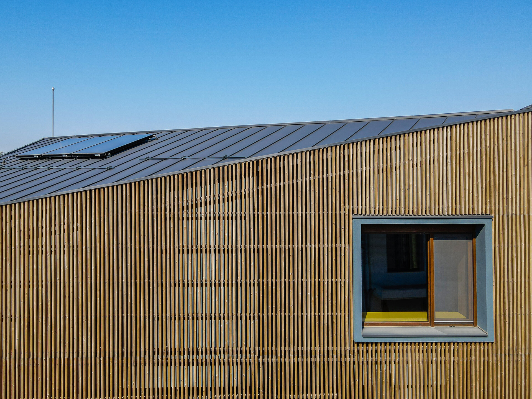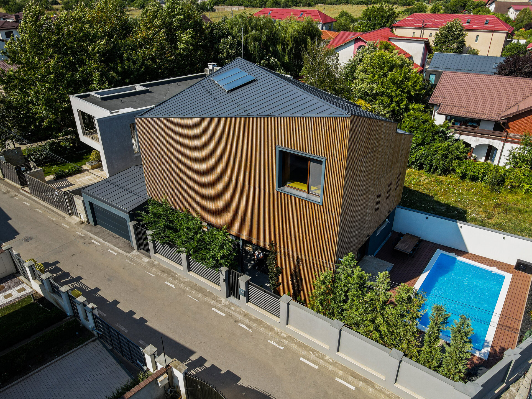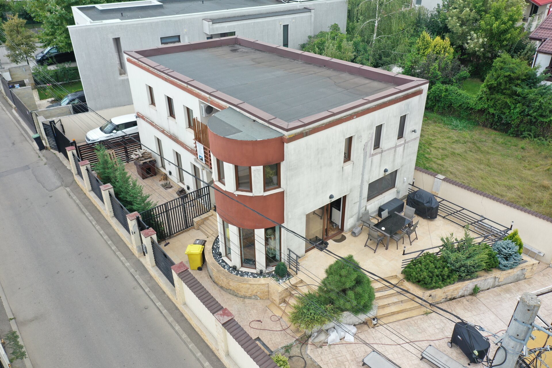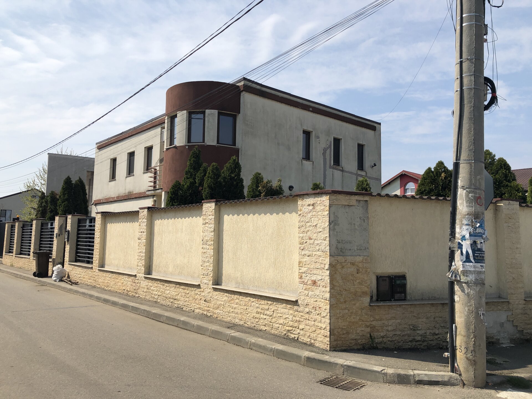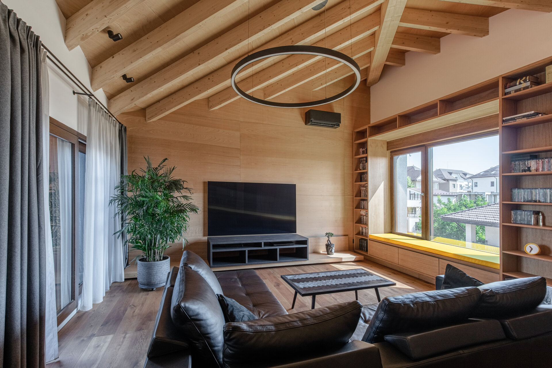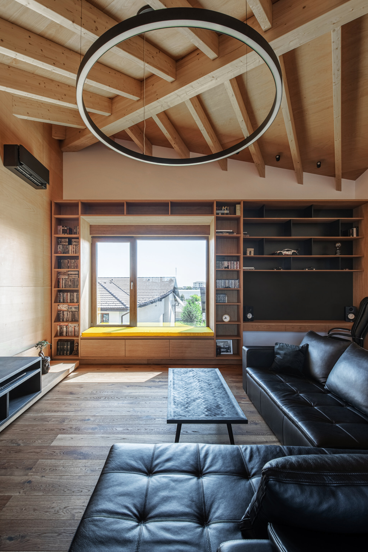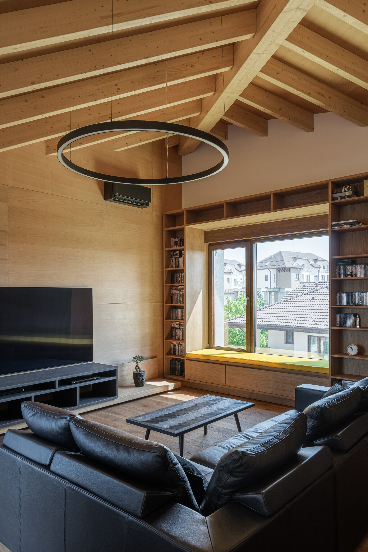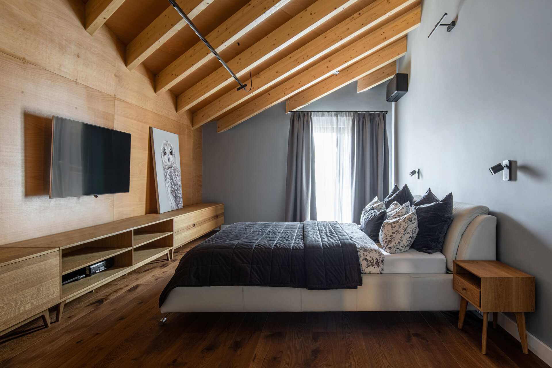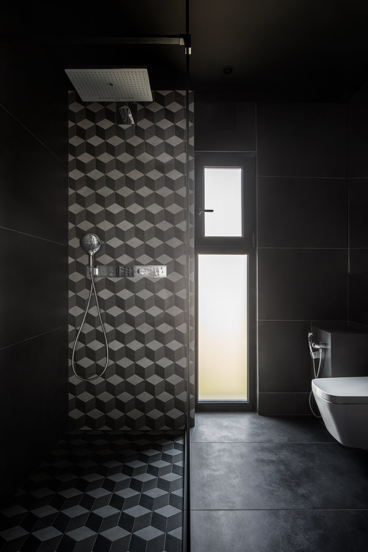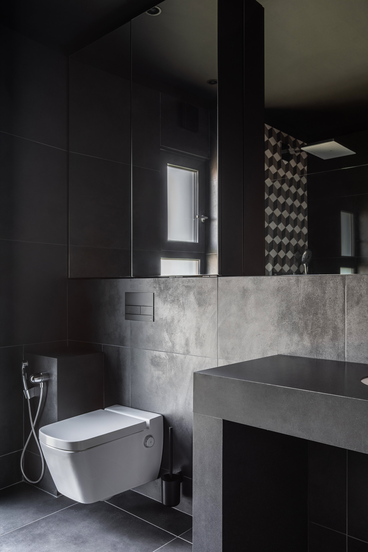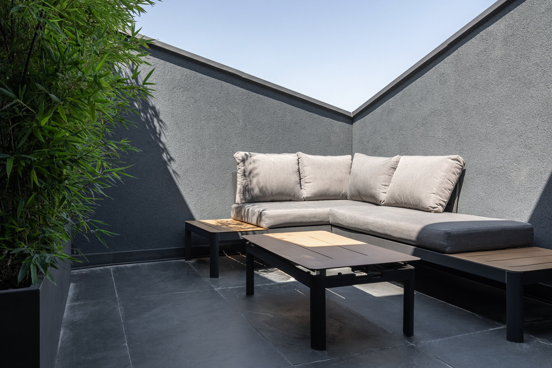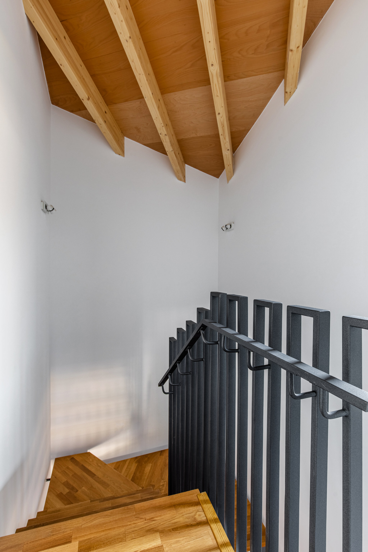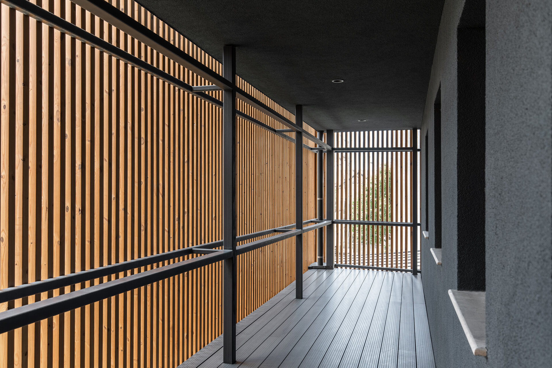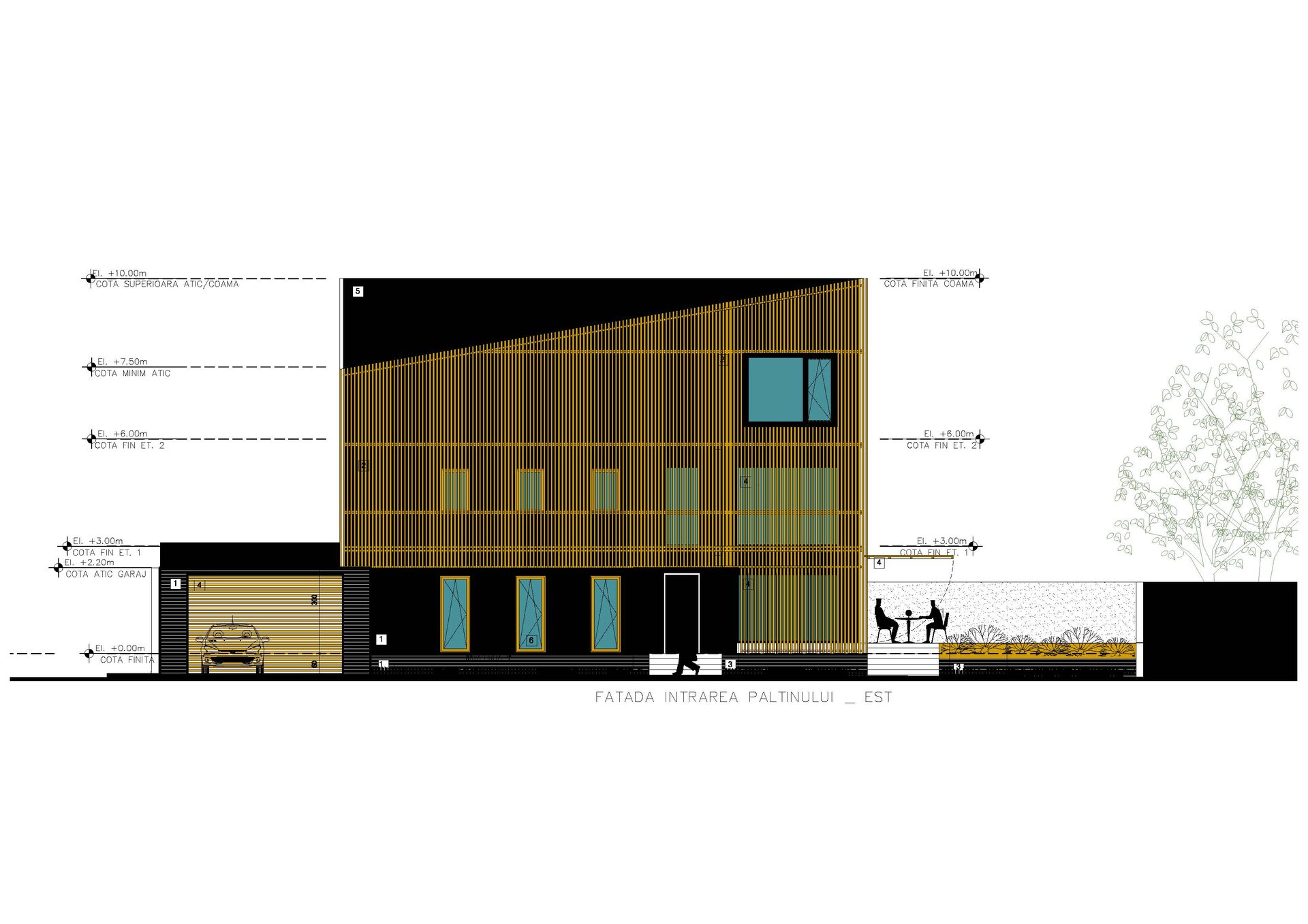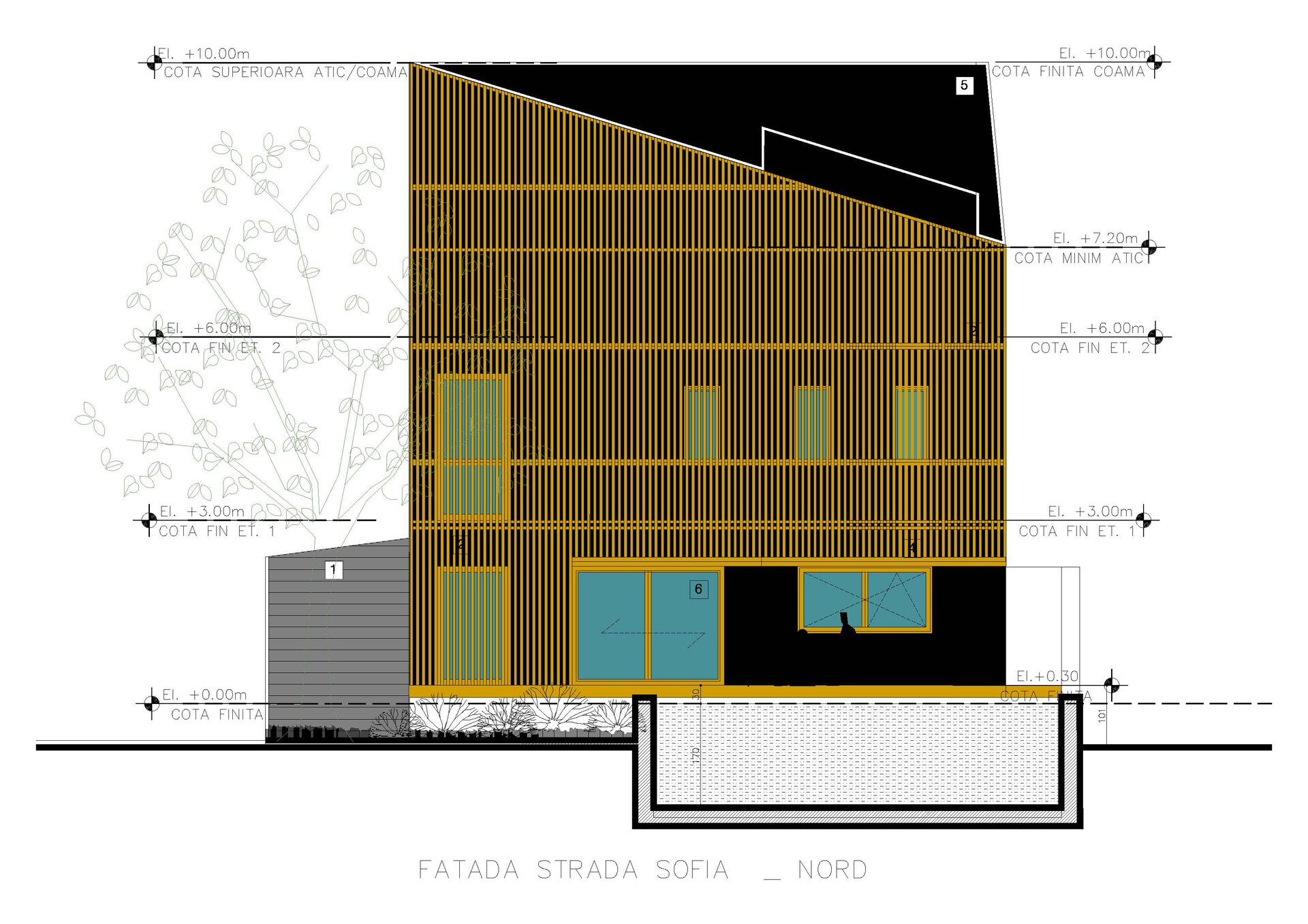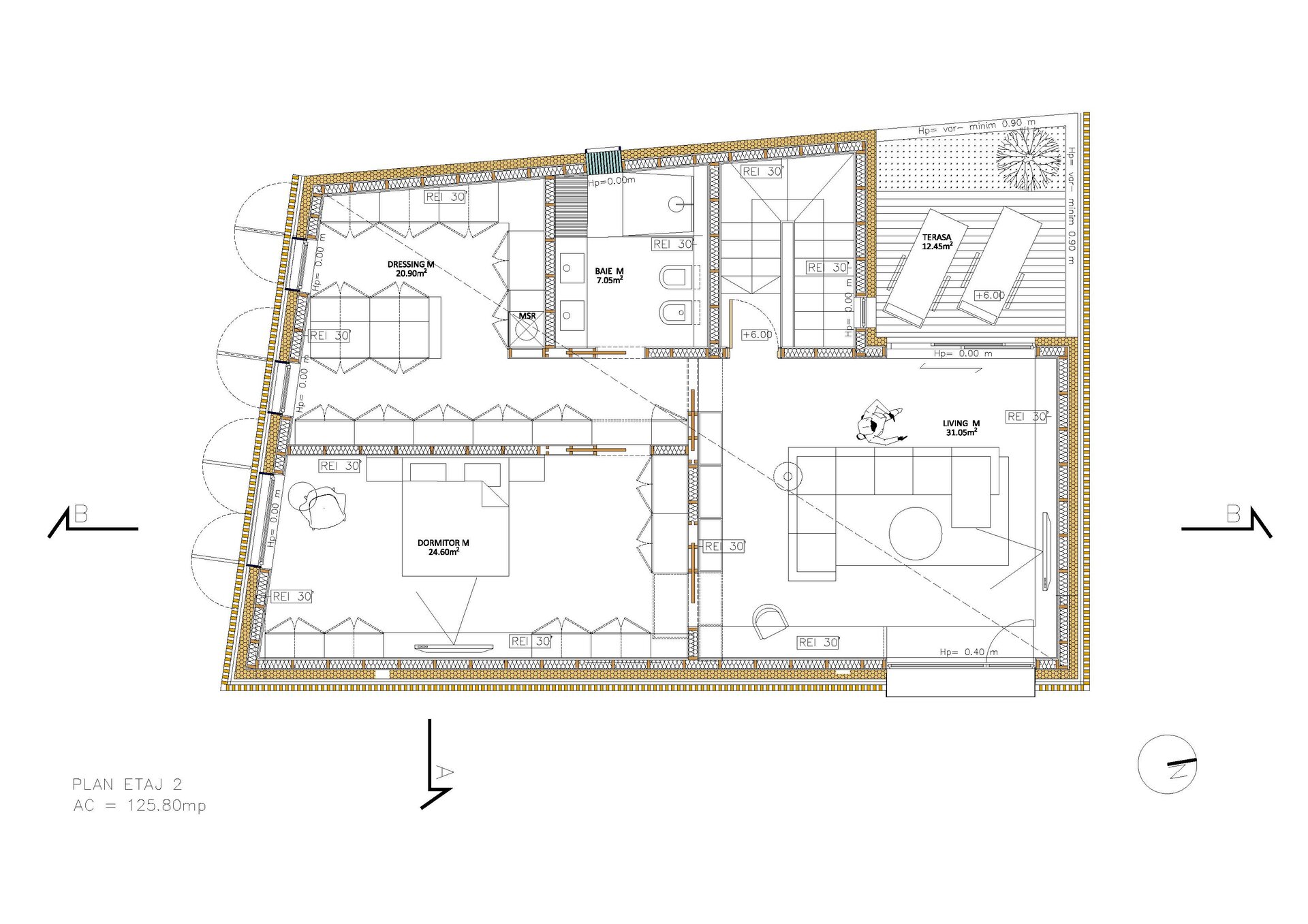
POC house
Authors’ Comment
POC house
it is a single-family house with the character of a permanent residence with a height regime Ground floor +2E;
The aim was to uprise the building and to modify the facades of an existing P+1E building built in the 2010s
From a volumetric point of view, it was desired to increase the volume, both quantitatively and qualitatively _ in the sense of the request to increase the floor by one level compared to the existing house P+1E and last but not least with the radical change of the architectural image. Benefiting from an exposure to two streets - a corner lot - I opted for accentuating and dynamizing the volume vertically - which is honestly reflected inside the 2nd floor, which allows the space to flow fluidly in two atypically structured roof planes, with a crest on the diagonal of the building;
Thus, a visible, rhythmic, dynamic structure with wooden beams is created inside the volume under the roof;
For the change of the facades, we opted for the covering of the entire envelope towards the streets adjacent to the lot with a mash made of pine wood - thus responding to the need for privacy and creating a strong egocentric character for the house. The goal was also to hide the cylindrical volume from the corner of the existing house _ and to have a strikingly uniform image on the outside as far as the parietal is concerned, but at the same time a dynamic image through the cutout of the cornice line and through the wooden riffle interrupted only from the large and only "window eye" exposed to Paltinului street toward the east.
- Studio House 2
- House with apparent structure
- House in Maramureș
- House in Bucharest
- House J
- Mogosoaia House
- Chitila semi-detached houses
- Avrămeni 9
- House at the edge of the forest
- Zărnești House
- Sandu Aldea Villa
- M House
- POC house
- Retreat House
- Laguna - 3 individual houses
- Levitation
- A simple house
- H House
- ARCSTIL 12 individual houses
- Laguna - 6 Individual Houses
- Snagov - 2 individual houses
- The Long House
- F8C House
- C House
- A33C House
