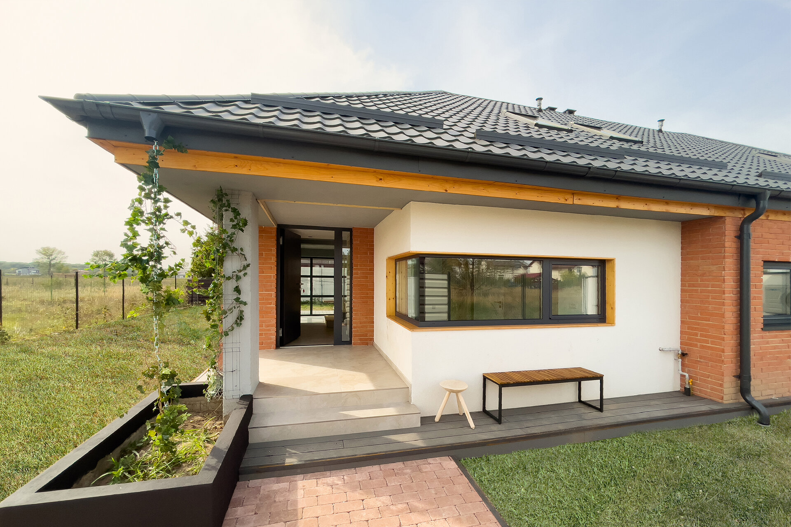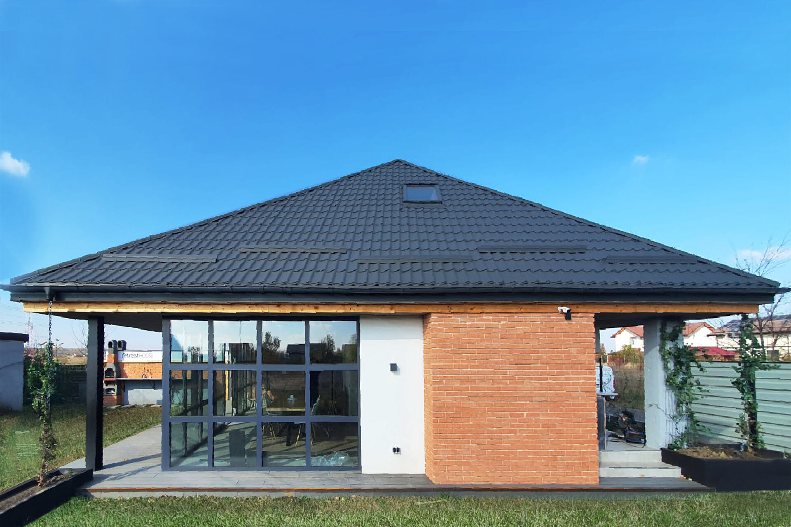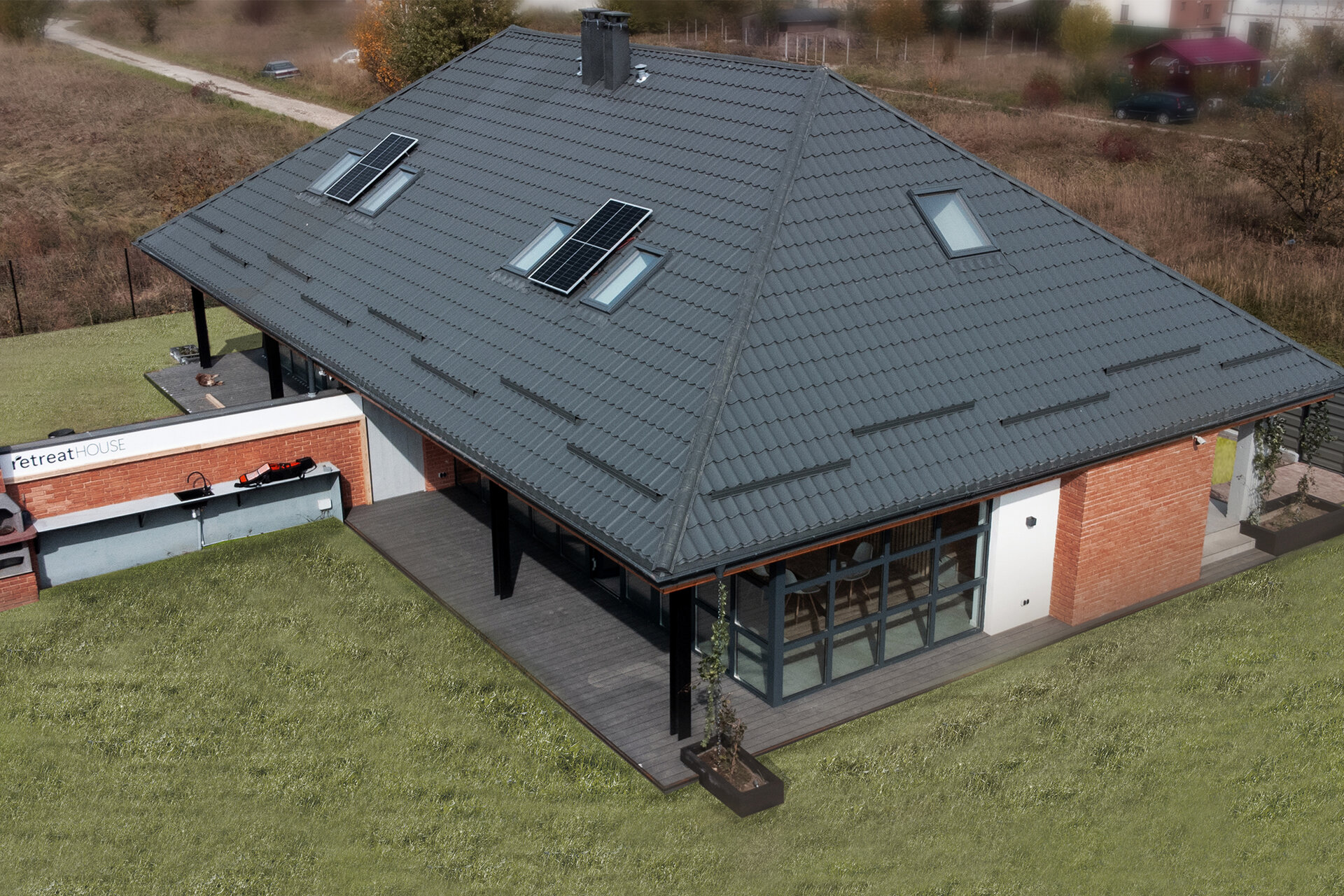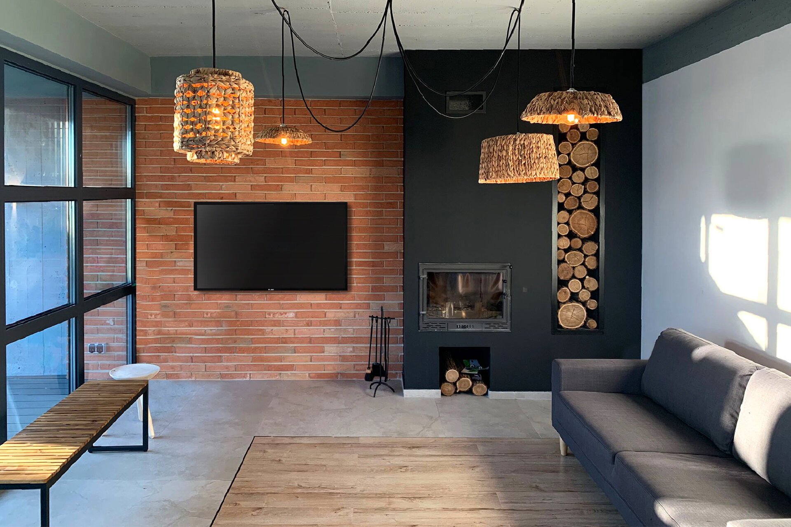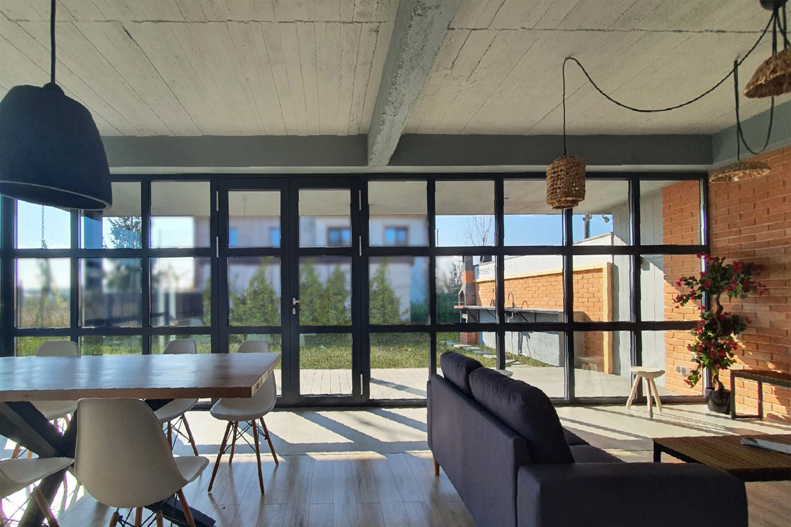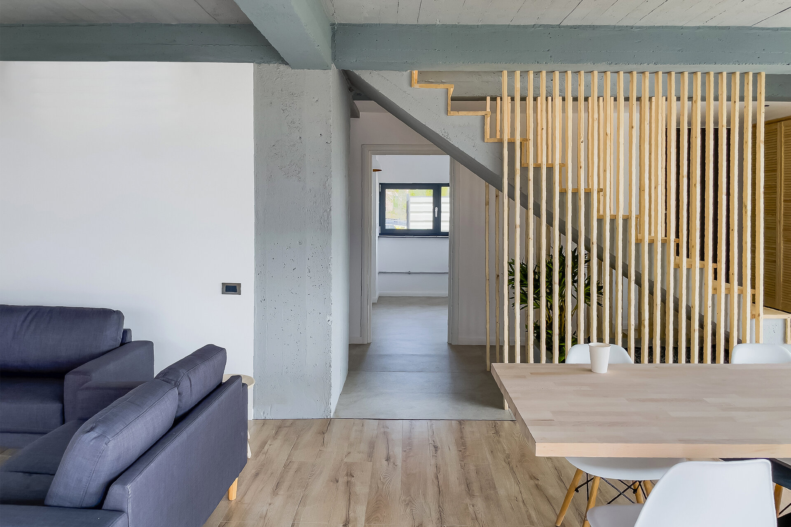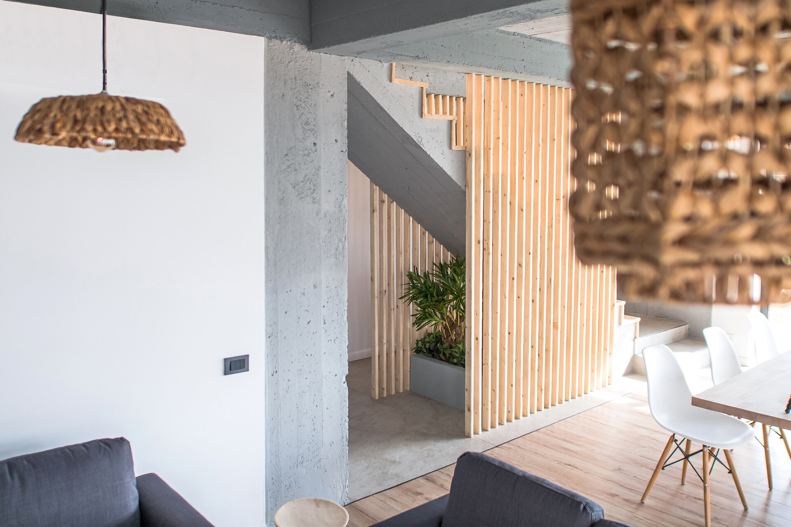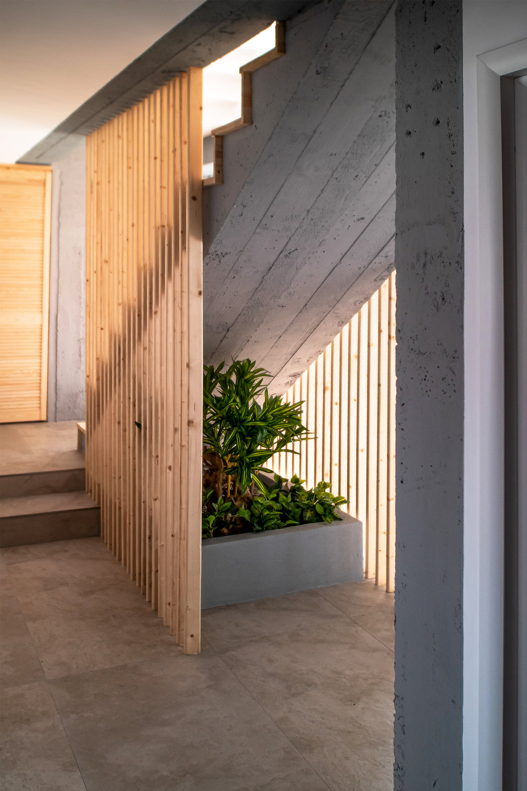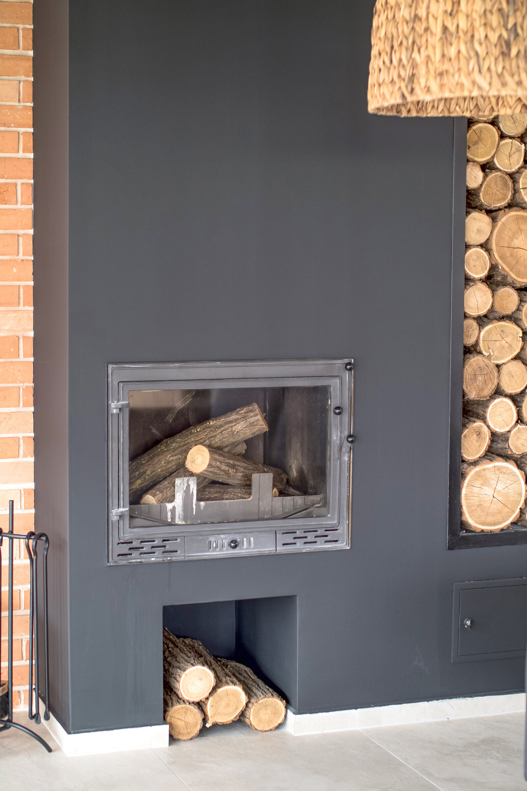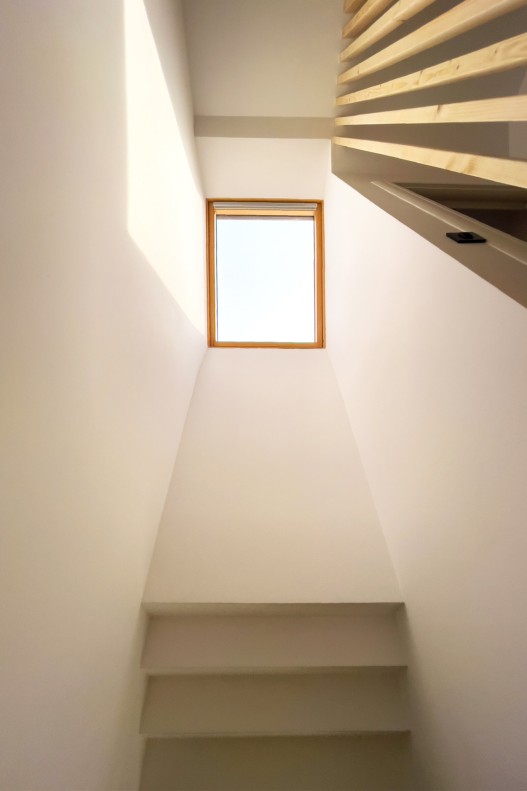
Retreat House
Authors’ Comment
The beneficiaries wanted a place to retreat in nature. Convinced that the mood here would be contagious to the rest of the family and friends, the living room area had to be the spiritual center of the house. A place to eat. A place to snuggle on the couch around the fireplace. A place of celebration. A place of contemplation. This meeting place opens with glass partitions towards the garden behind the house where you can find both the grill and a table, large enough for the extended family to find their place, so that the living room merges with the nearby green area.
Formally, the house follows an archetypal silhouette of low dwelling, it was intended to create spaces on a human scale, easily controllable visually and physically, to stimulate the connection between the inhabitant and the house. The simple shapes and clear directions of horizontal development of the volume increase the grounding of the house and give it stability in space. In terms of materiality, black metal mediates the connection between reused brick and wood.
- Studio House 2
- House with apparent structure
- House in Maramureș
- House in Bucharest
- House J
- Mogosoaia House
- Chitila semi-detached houses
- Avrămeni 9
- House at the edge of the forest
- Zărnești House
- Sandu Aldea Villa
- M House
- POC house
- Retreat House
- Laguna - 3 individual houses
- Levitation
- A simple house
- H House
- ARCSTIL 12 individual houses
- Laguna - 6 Individual Houses
- Snagov - 2 individual houses
- The Long House
- F8C House
- C House
- A33C House
