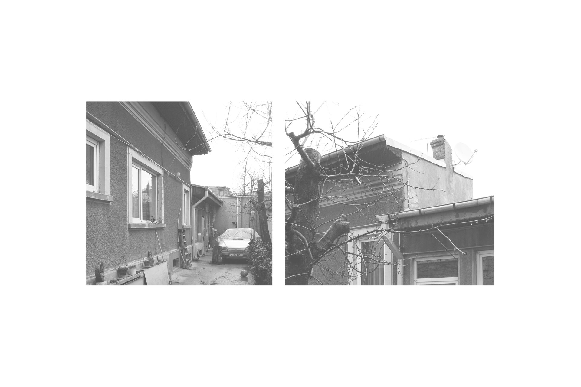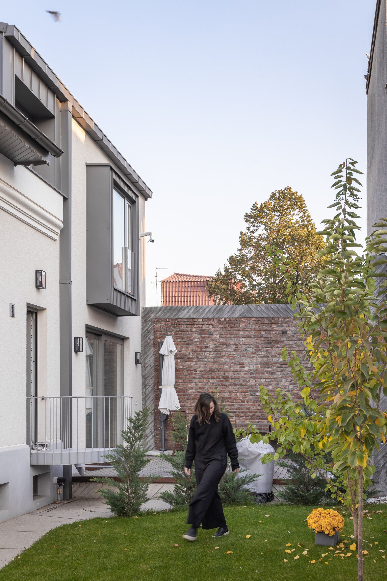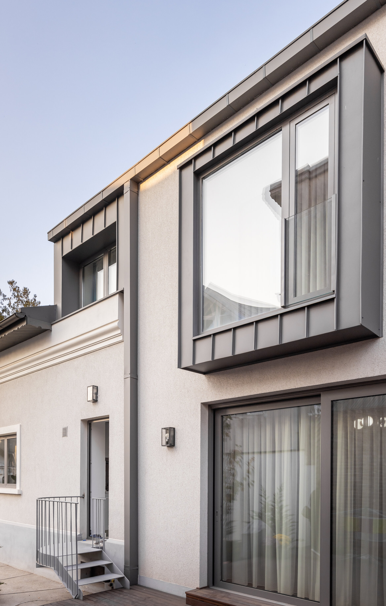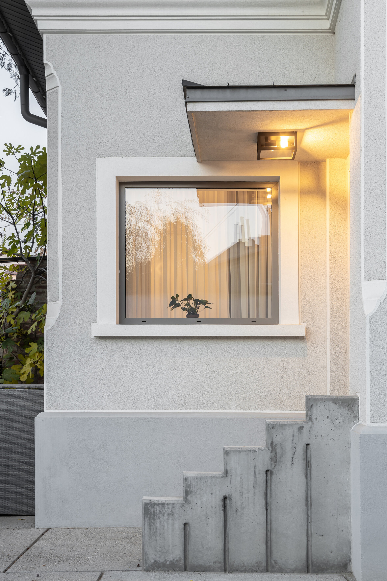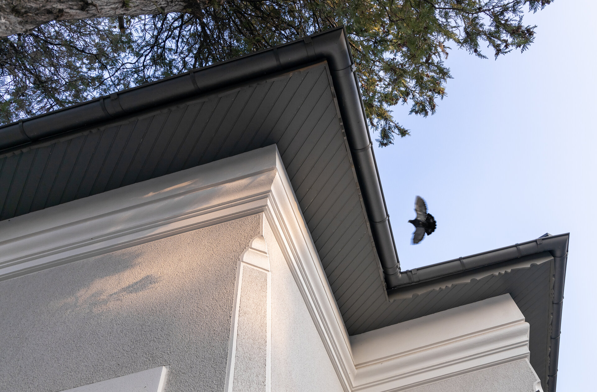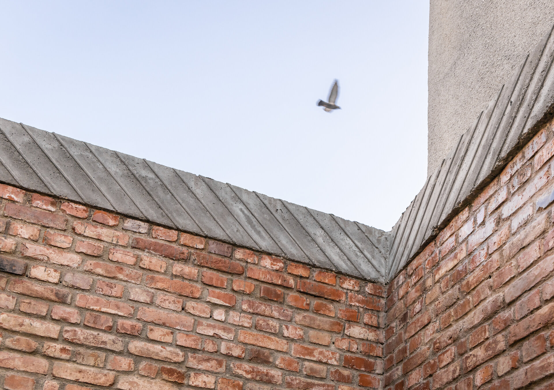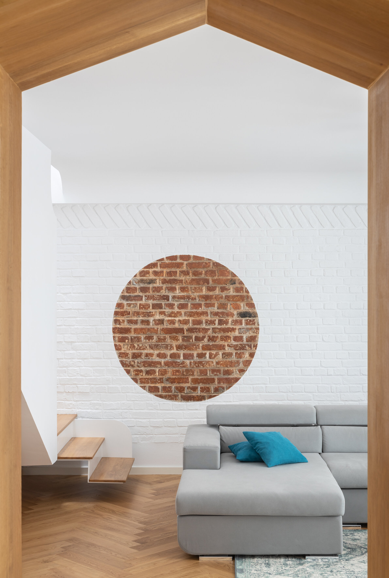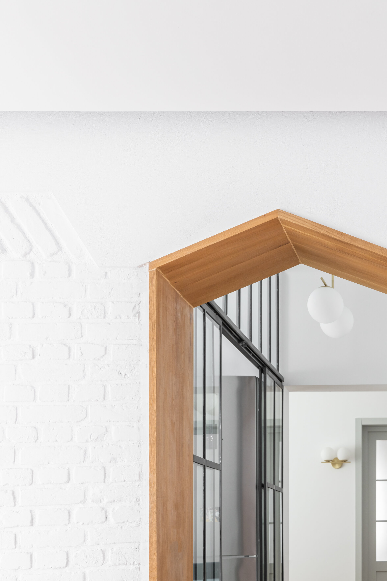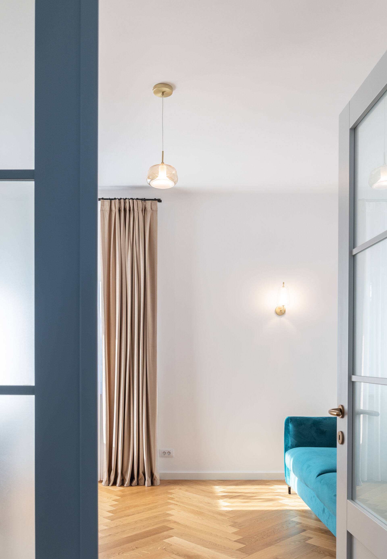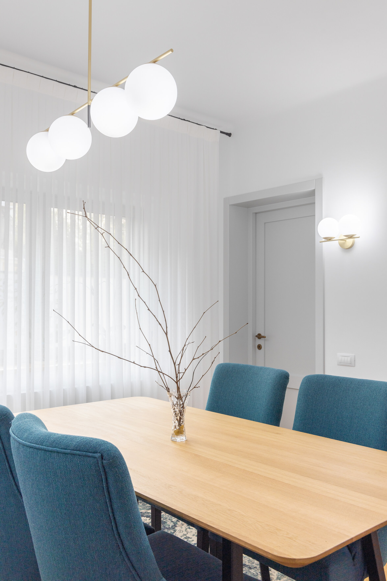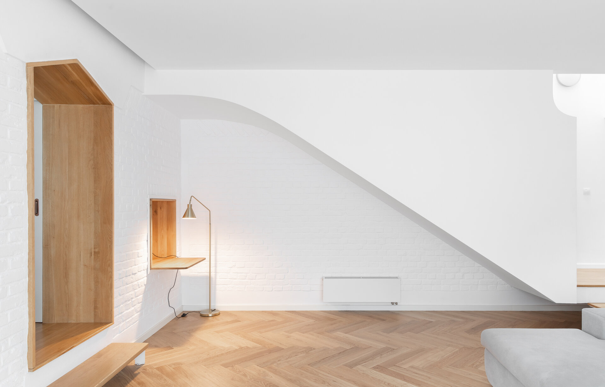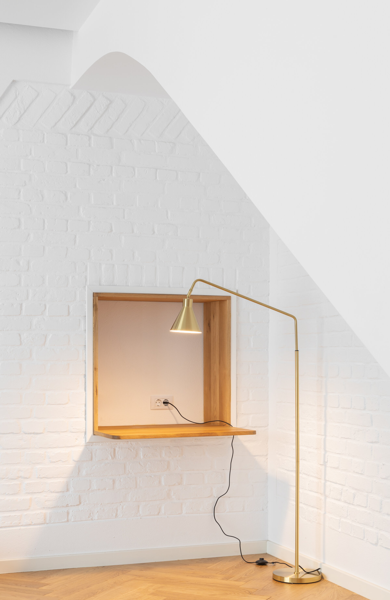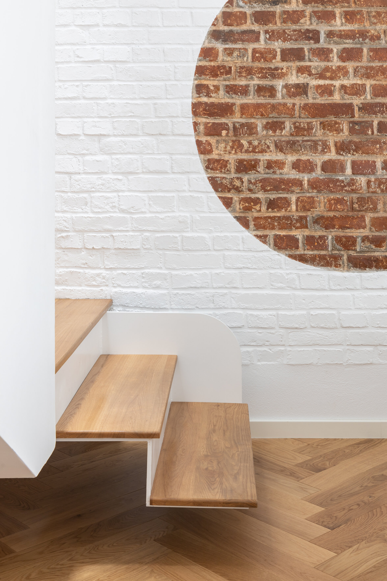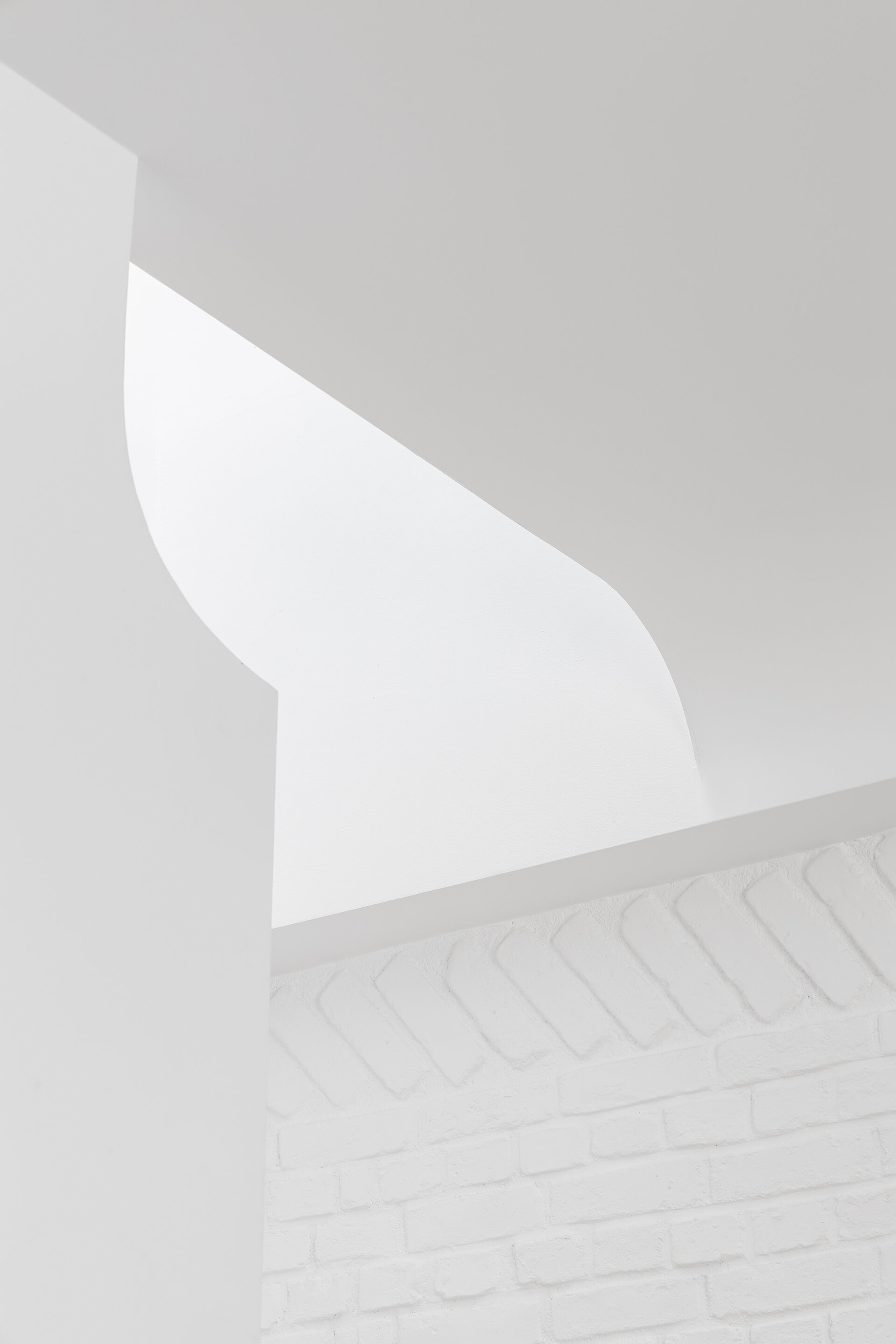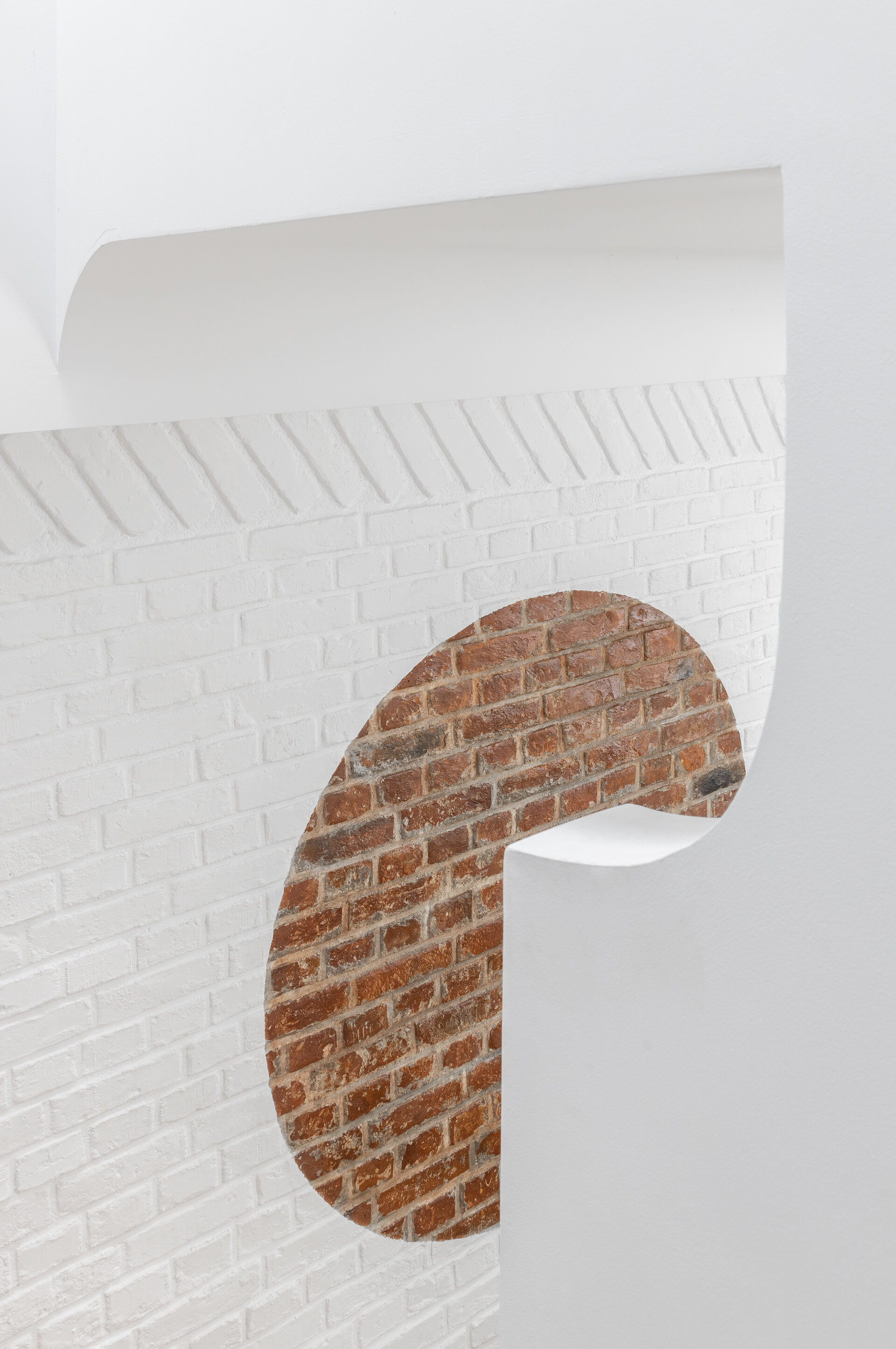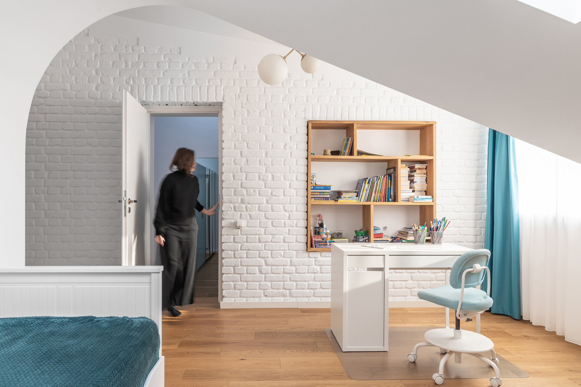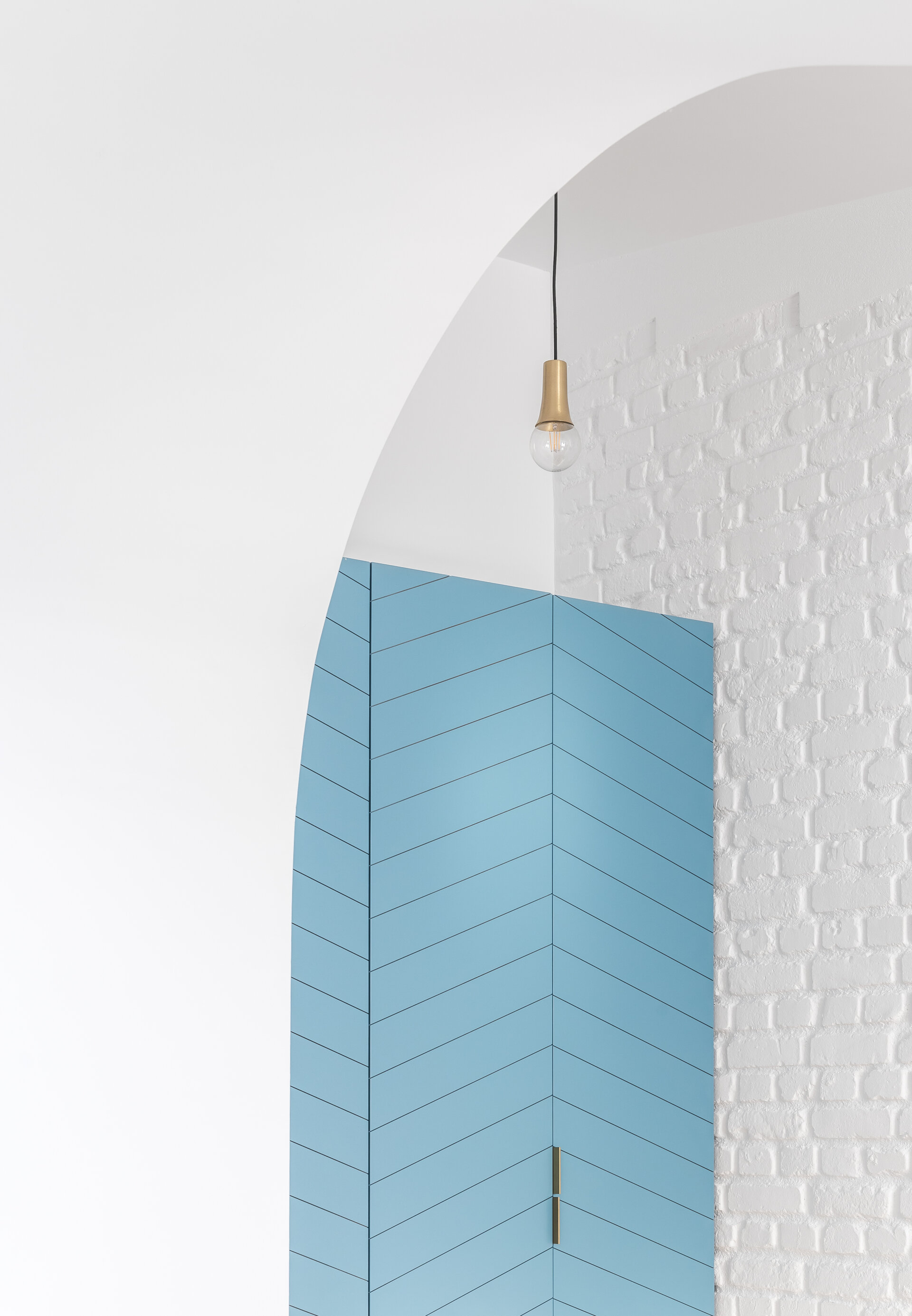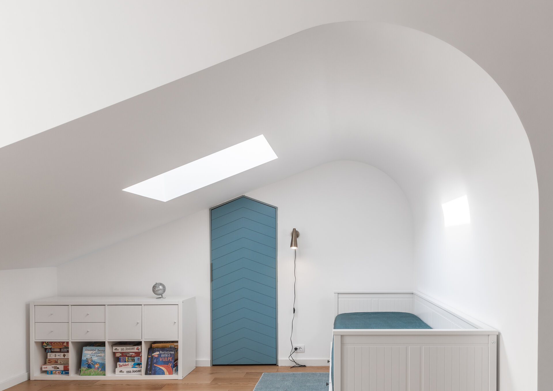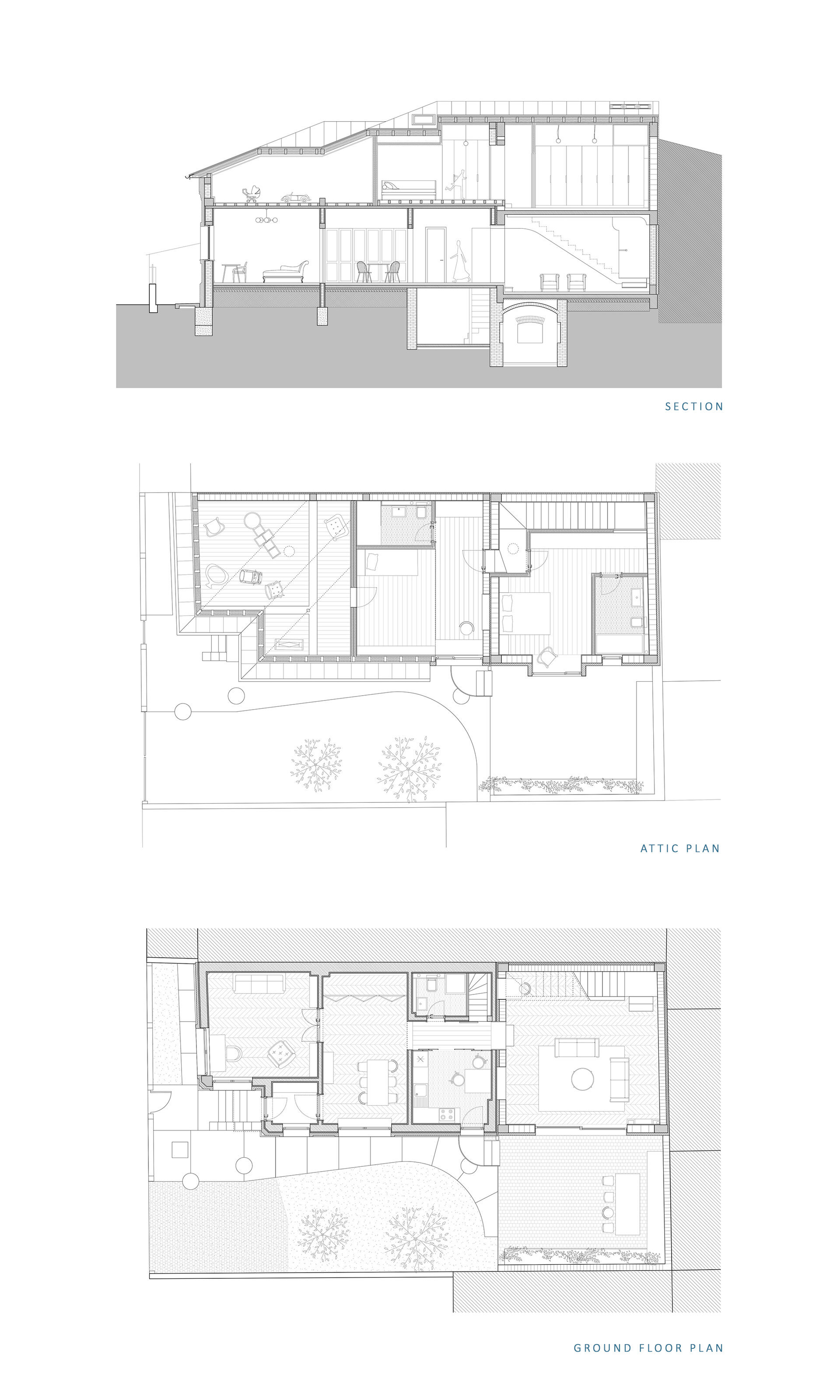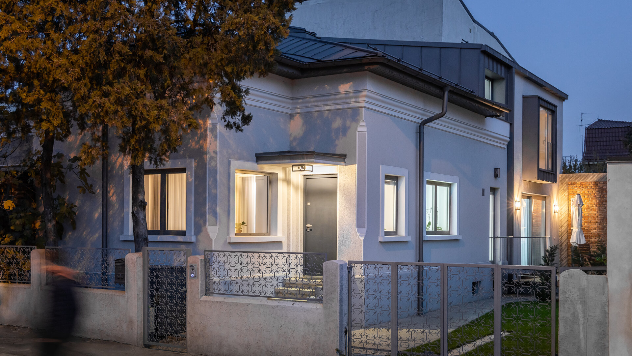
- Nomination for the “Built Architecture / Individual House Architecture” section
House in Bucharest
Authors’ Comment
An ordinary house in a typical Bucharest neighborhood was rehabilitated to provide living (and working) spaces for a contemporary family. The back of the house, from a more recent stage of construction than the main part, has been reconfigured and vertically extended in order to give space for the living room, with a more generous area compared to the spaces of the old house, the staircase to the first floor and the master bedroom. In the old house, the original plan layout and part of the finishes (the exterior steps and the mosaic in the vestibule) were preserved, the external details (cornice, window plaster framing, chamfered corner) being carefully surveyed and restored, as much as possible, with traditional materials and techniques.
The junction between the old house and the extension is achieved by a dormer-type element, that allows the use of part of the attic to accommodate the child's bedroom, and the structural doubling of the wall leaves space for several niches (library, small office, TV). Interior finishes are simple, using traditional textures and materials (wood, brick) sometimes crafted in a contemporary manner. This is the case of the walls of the living room, which were made from the brick recovered from the partially dismantled existing walls. The masonry was later painted white, preserving the color and raw texture of the brick on a circular surface in the blind wall area.
The newly added elements, such as the exterior stairs to the terrace, the glaswand, the bow window, the dormer, are made of metal, using contemporary details that make the intervention easily distinguishable.
- Studio House 2
- House with apparent structure
- House in Maramureș
- House in Bucharest
- House J
- Mogosoaia House
- Chitila semi-detached houses
- Avrămeni 9
- House at the edge of the forest
- Zărnești House
- Sandu Aldea Villa
- M House
- POC house
- Retreat House
- Laguna - 3 individual houses
- Levitation
- A simple house
- H House
- ARCSTIL 12 individual houses
- Laguna - 6 Individual Houses
- Snagov - 2 individual houses
- The Long House
- F8C House
- C House
- A33C House
