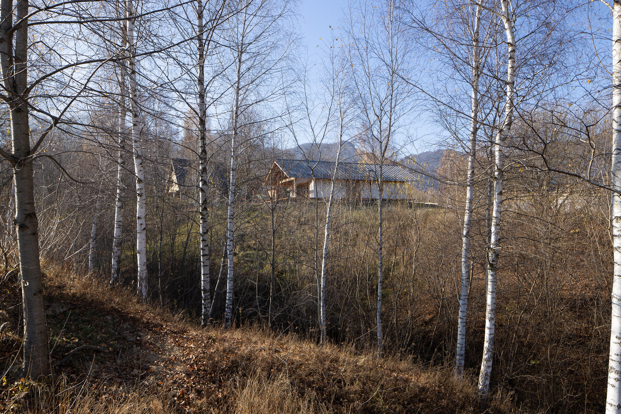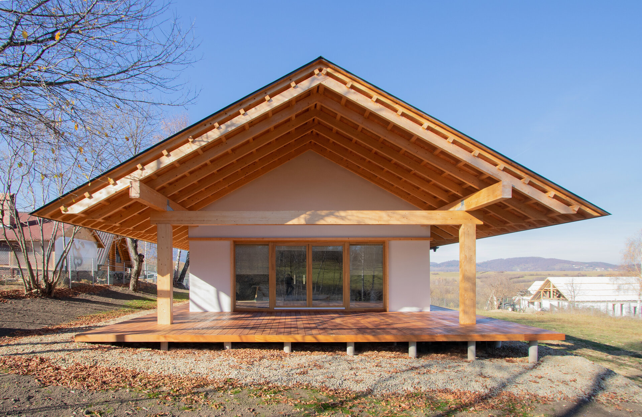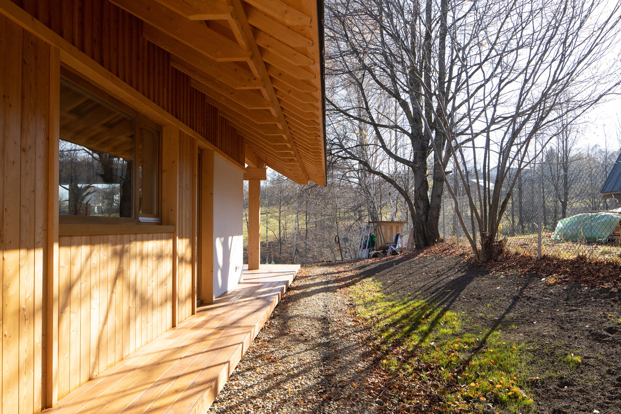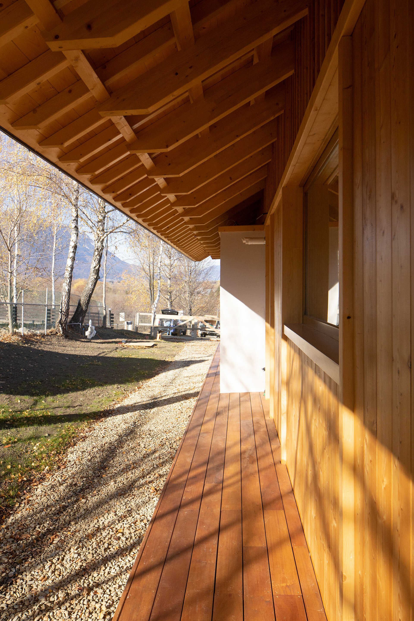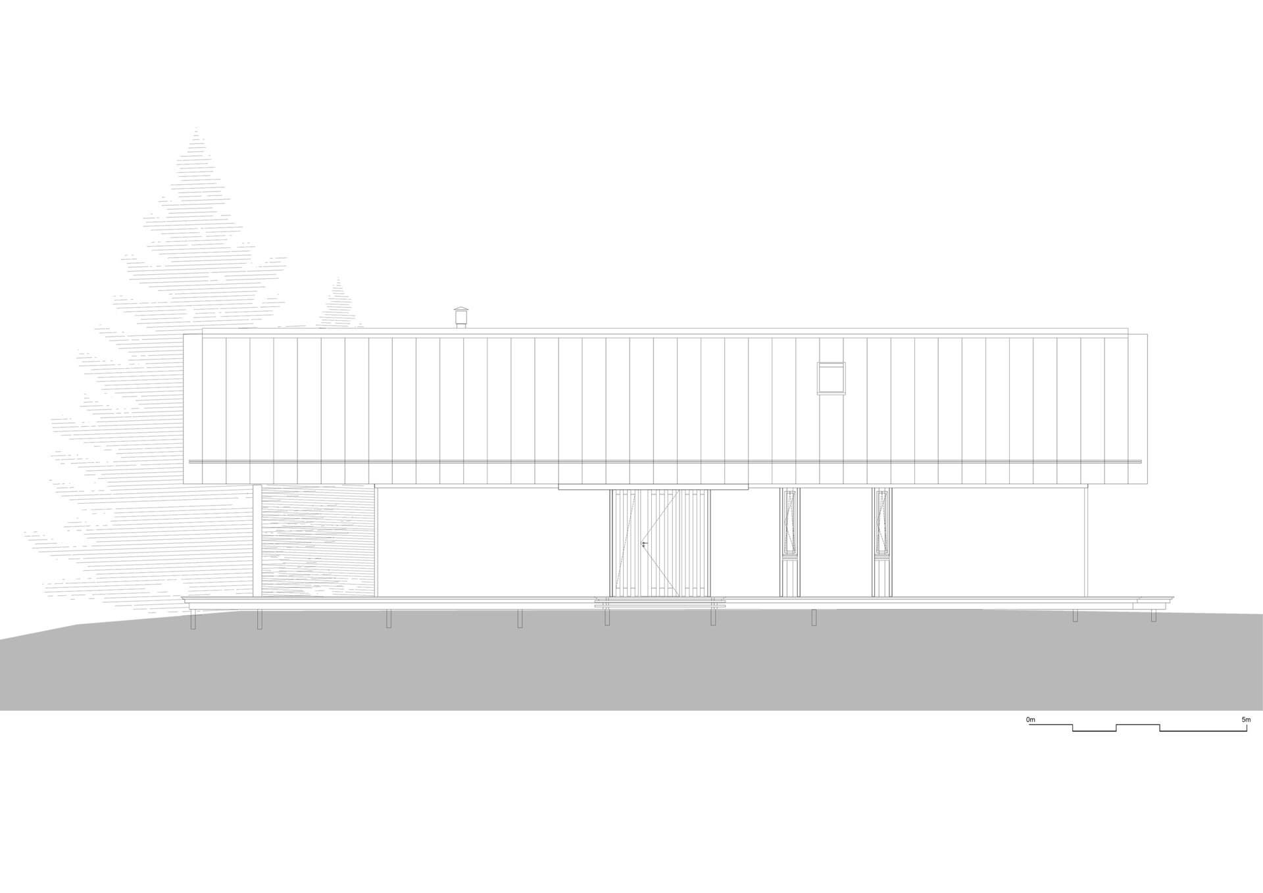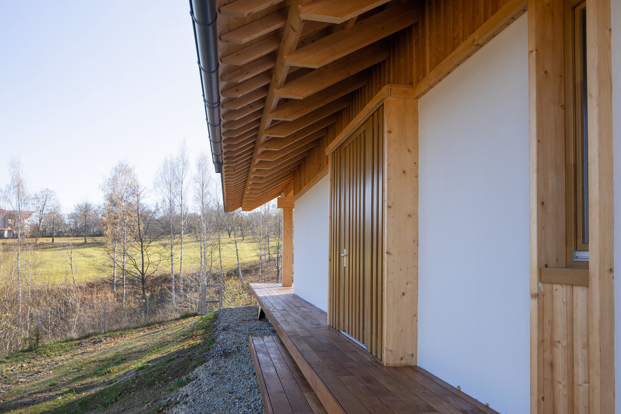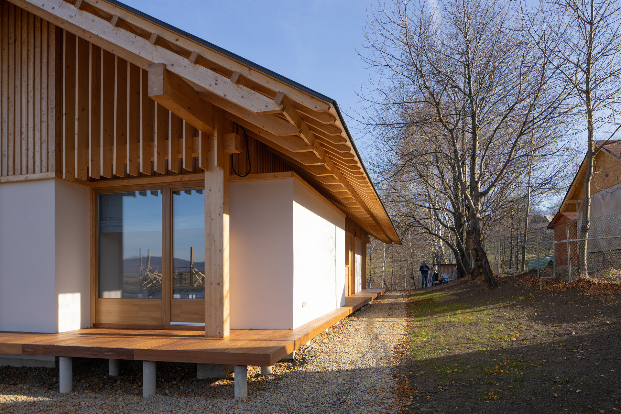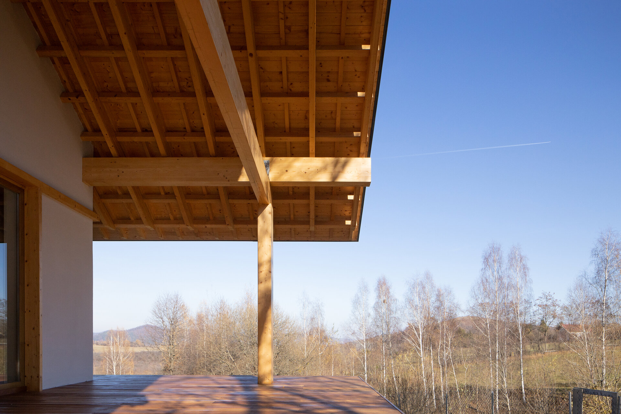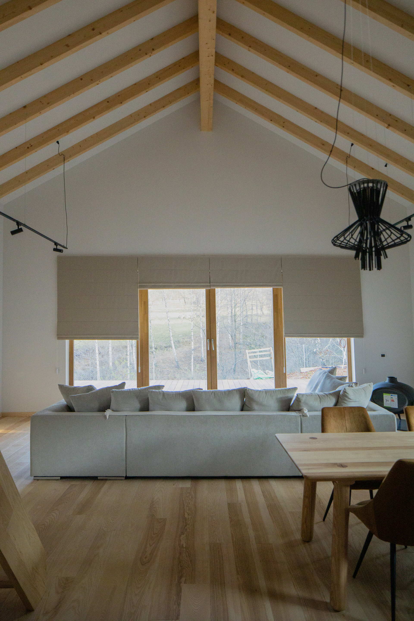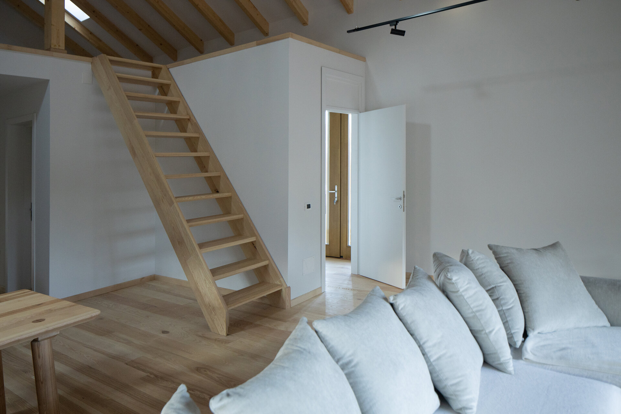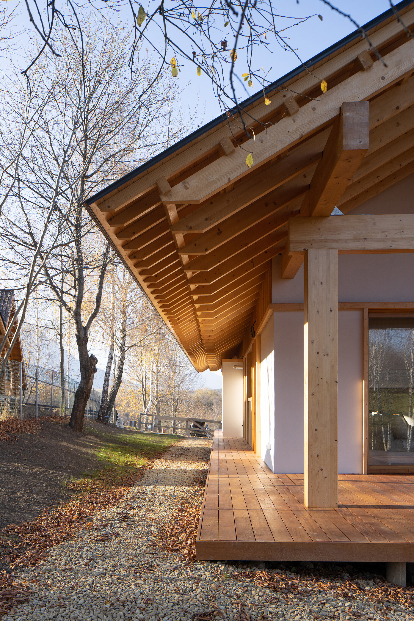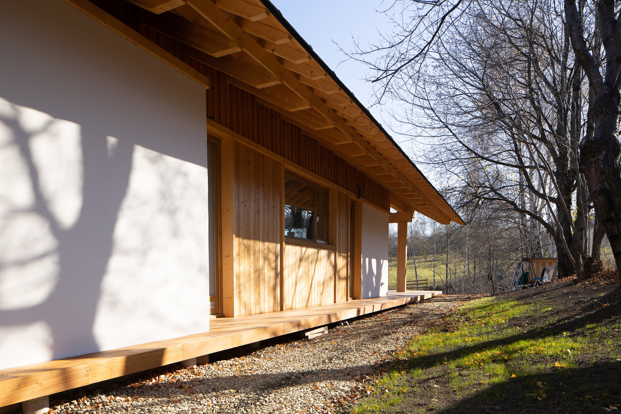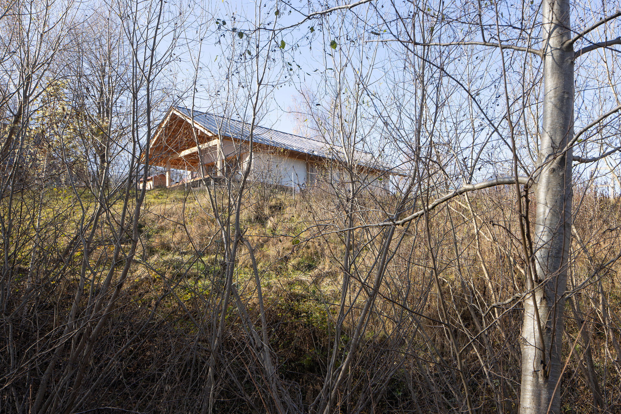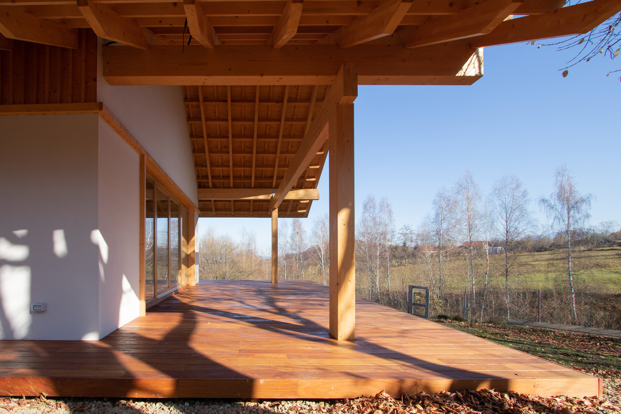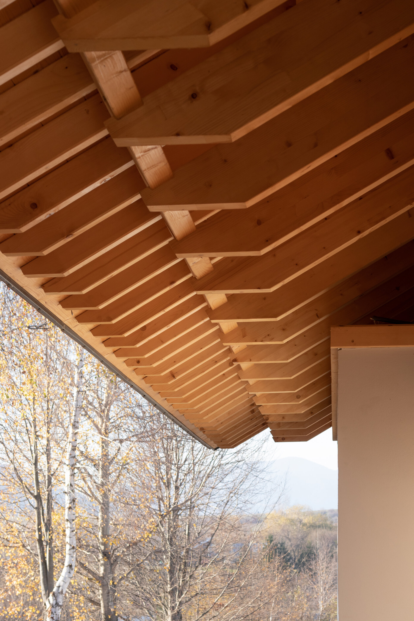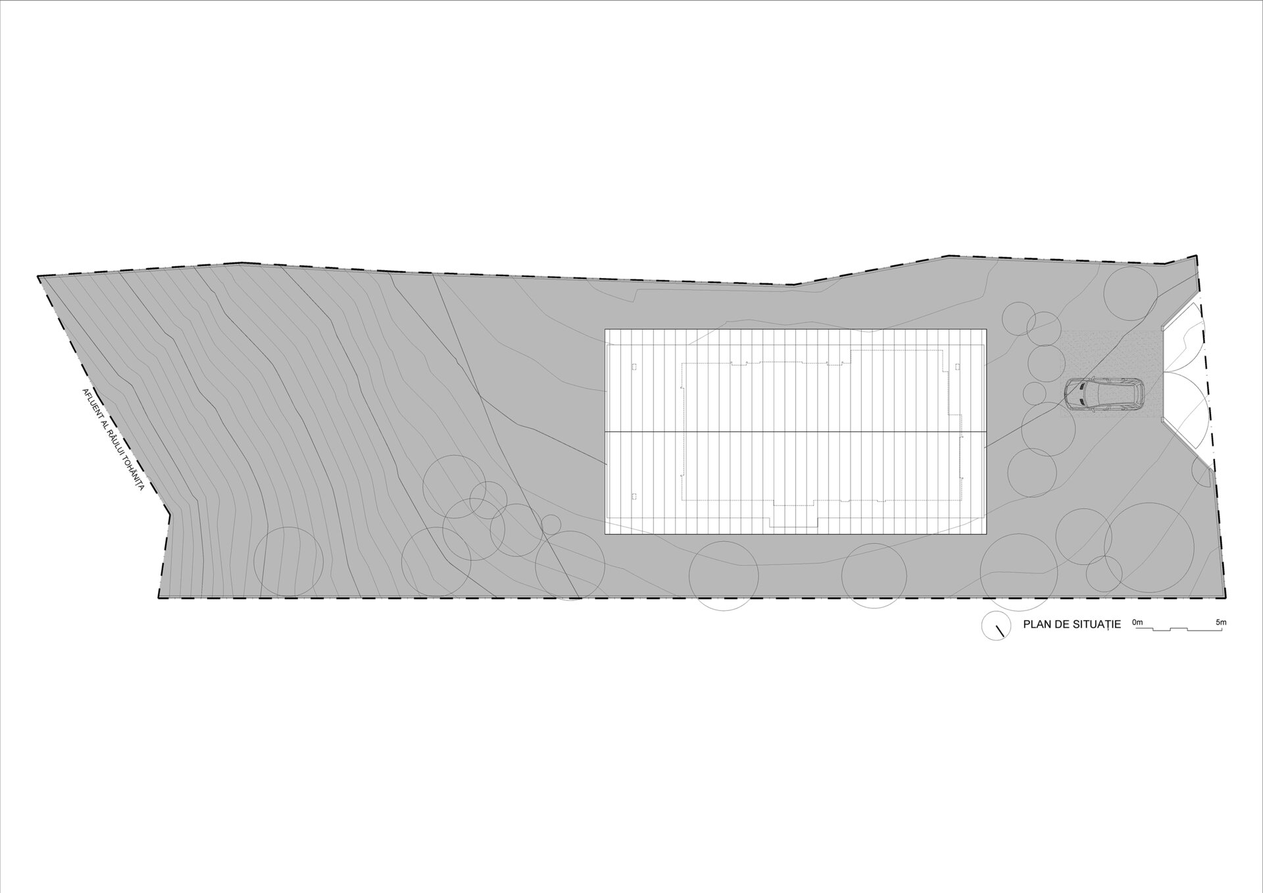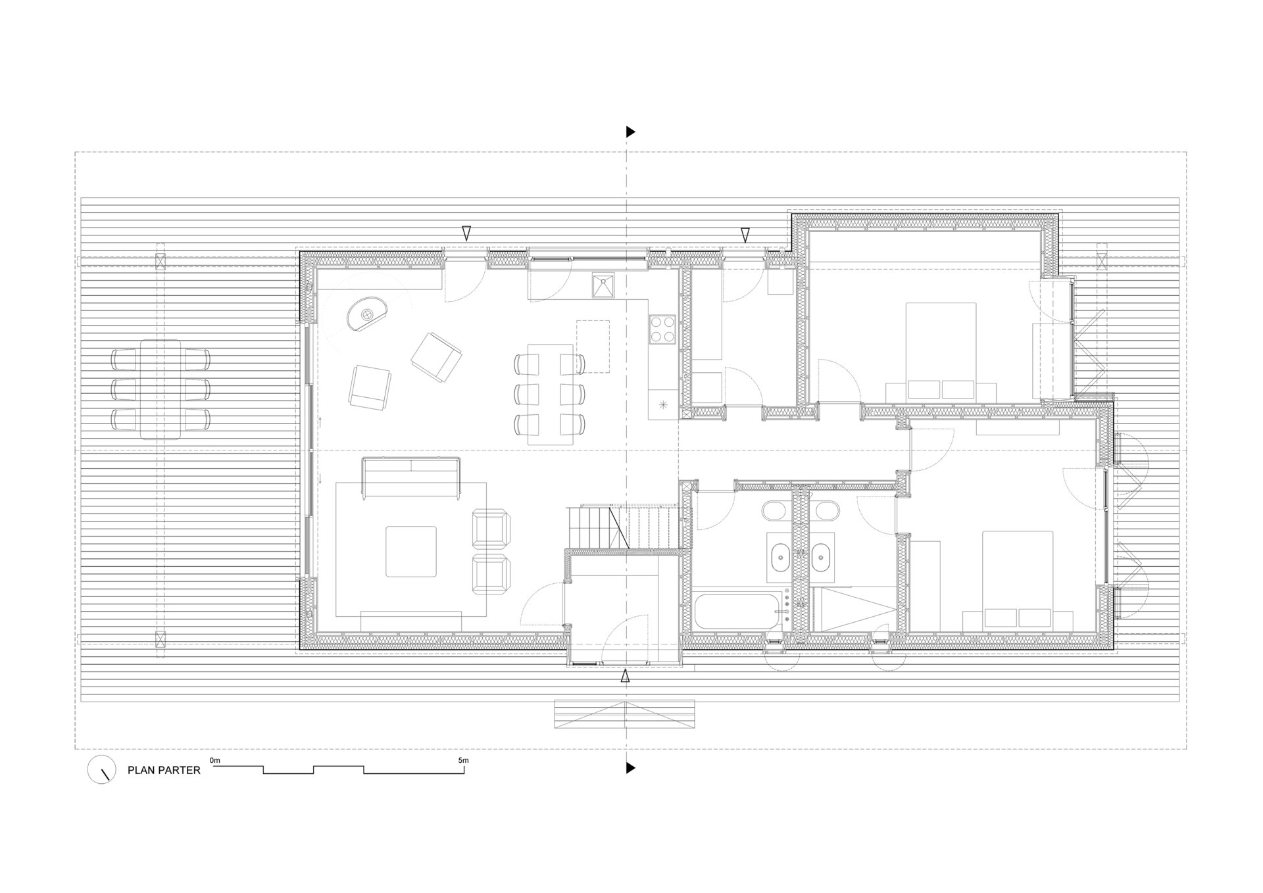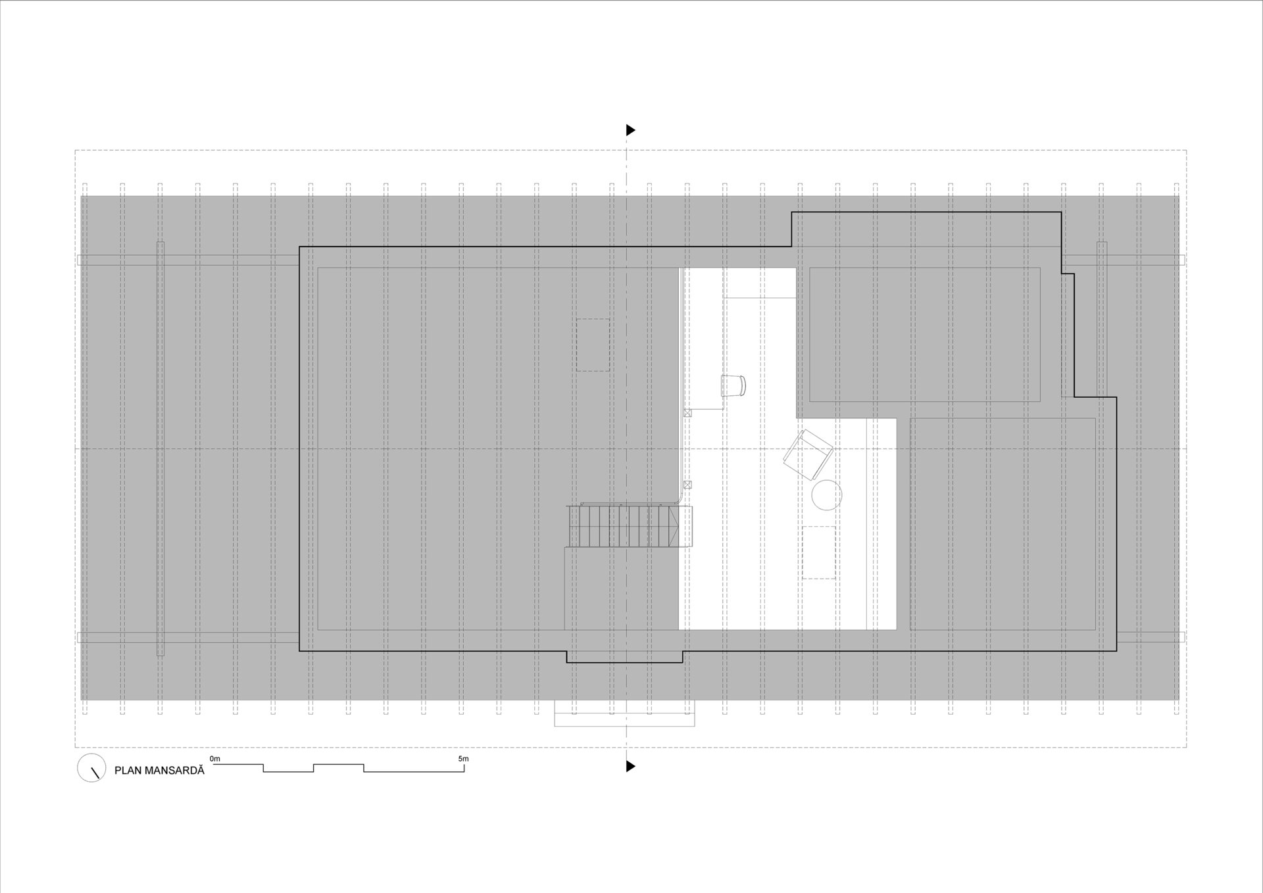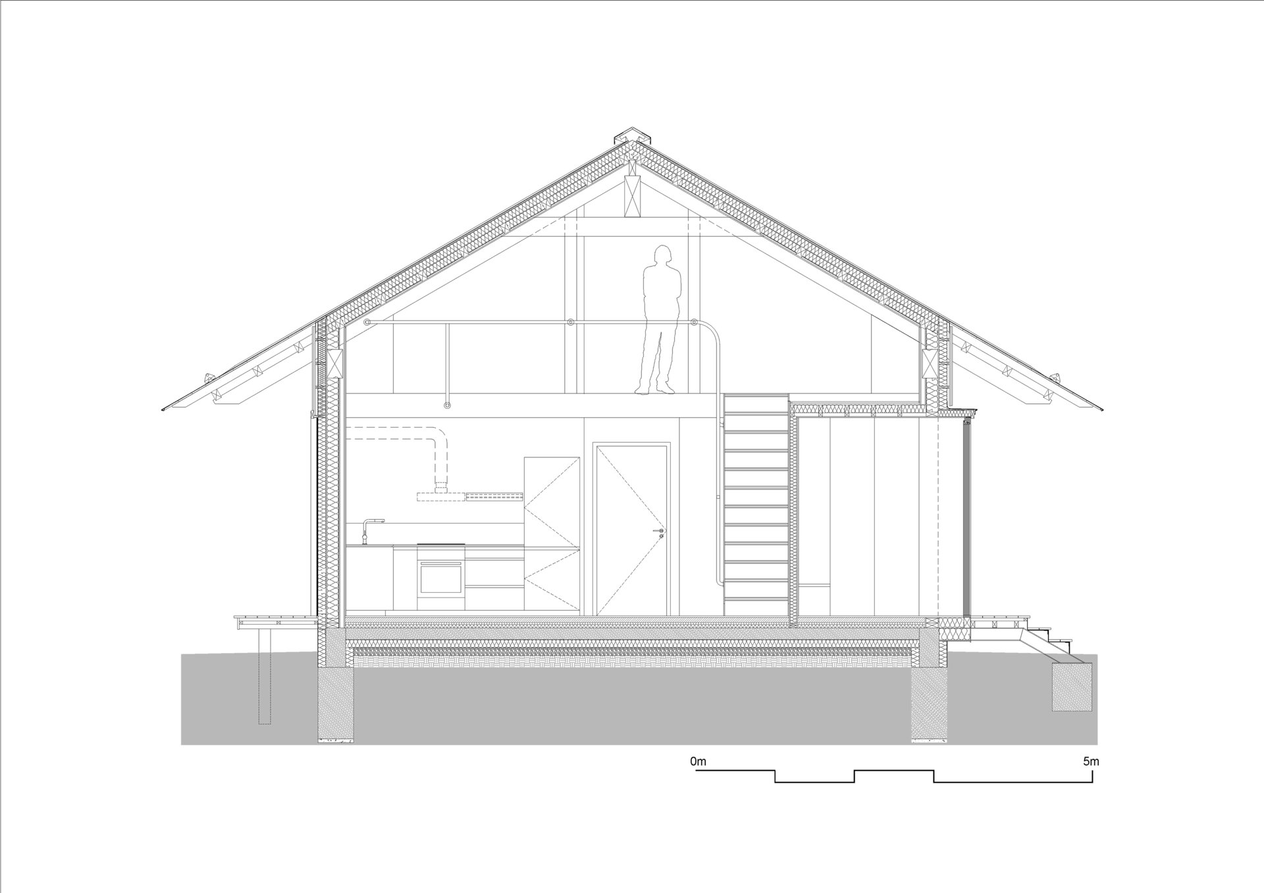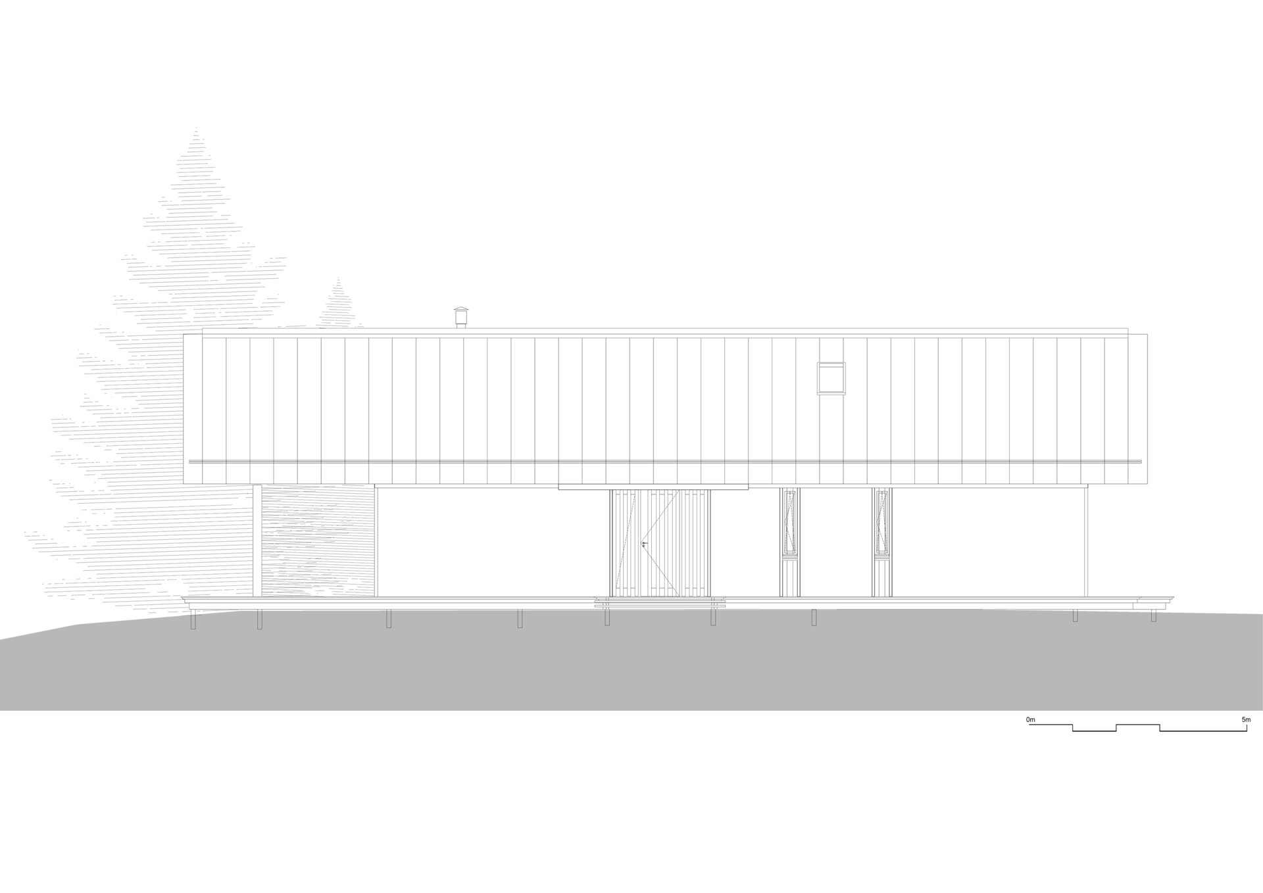
- Distinction – “Sustainable Architecture”
Zărnești House
Authors’ Comment
The house is located near Zărnești, between two valleys of the Tohanița river, surrounded by a hilly landscape with long perspectives towards Piatra Craiului mountains.
A roof in a garden. A simple silhouette that shelters the entire volume of the house under the wide eaves. The materials are simple, local: wood and white plaster.
Even though there is a main entrance, the house can be accessed on all sides and lets the garden participate in the interior atmosphere. The perimeter deck unifies the accesses, and the house can be surrounded on the covered deck.
The intermediate spaces under the eaves are shaped according to the landscape towards which they are oriented. The main terrace of the living room opens onto the wilder, steeper side of the land, which, due to the topography, will retain its character regardless of further developments in the neighborhood. Towards the street the house is withdrawn, leaving room for an intermediate garden between the public space and the privacy of the house. This continuous relationship between interior and exterior makes the house itself an intermediate space of the garden.
Inside, the living room and the bedrooms have high ceilings, leaving the roof structure visible. The office space is situated above the bathrooms and the technical space, communicating with the living area.
The house had a fixed budget, and the short duration of the construction site was an essential condition for the project. This led to the choice of a prefabricated wooden structure. The concrete foundations were made in 10 days, and the house, including the exterior finishes, in just 5 weeks. The house is energy efficient and complies with the new nZEB regulations.
- Studio House 2
- House with apparent structure
- House in Maramureș
- House in Bucharest
- House J
- Mogosoaia House
- Chitila semi-detached houses
- Avrămeni 9
- House at the edge of the forest
- Zărnești House
- Sandu Aldea Villa
- M House
- POC house
- Retreat House
- Laguna - 3 individual houses
- Levitation
- A simple house
- H House
- ARCSTIL 12 individual houses
- Laguna - 6 Individual Houses
- Snagov - 2 individual houses
- The Long House
- F8C House
- C House
- A33C House
