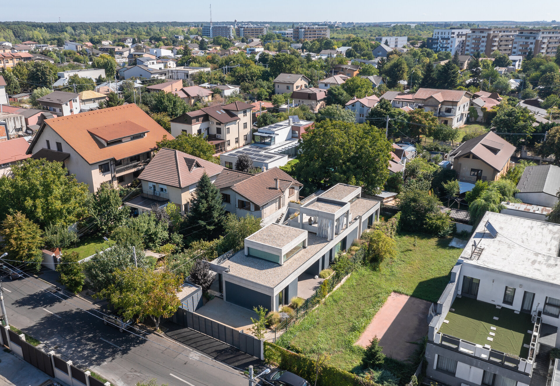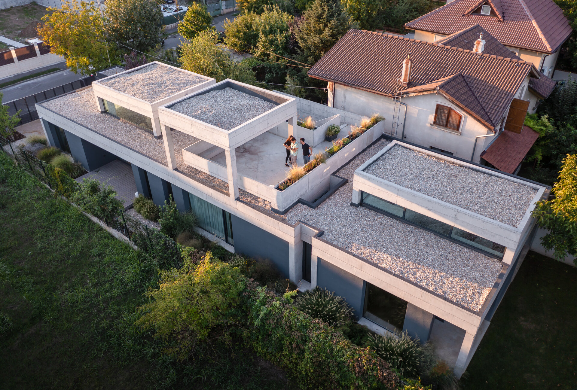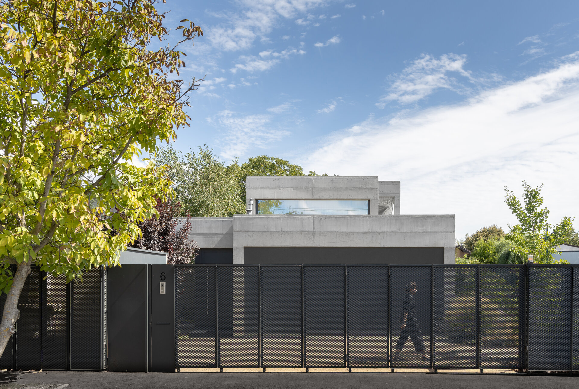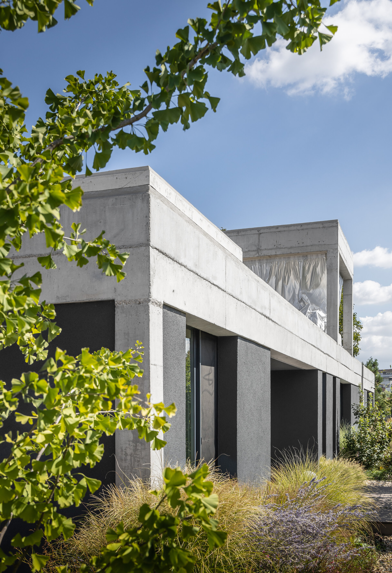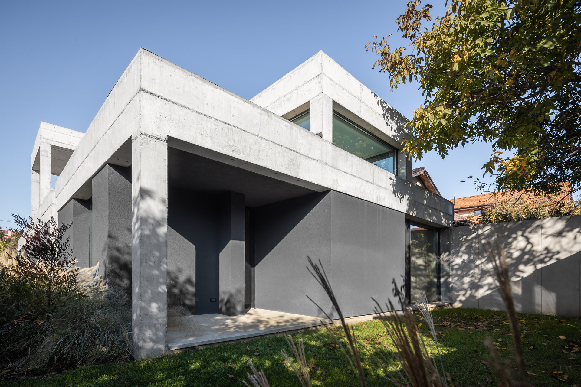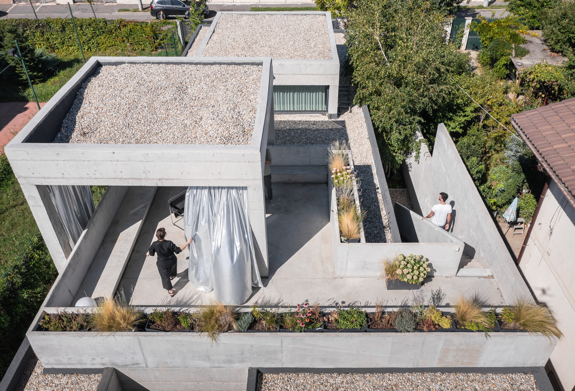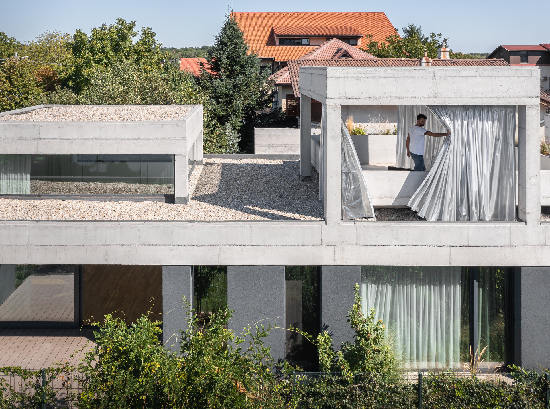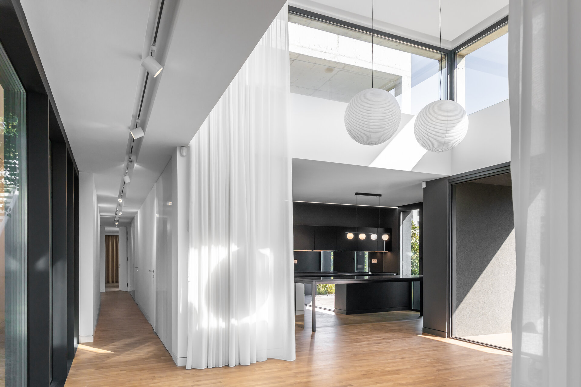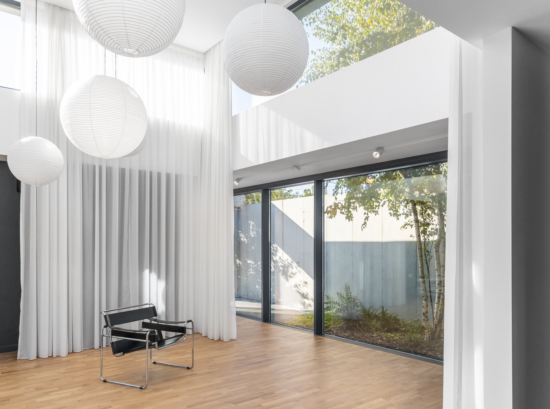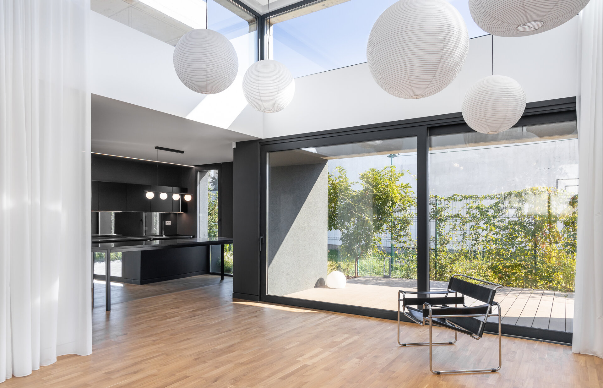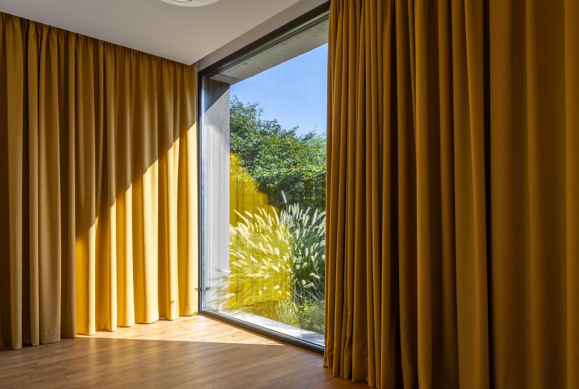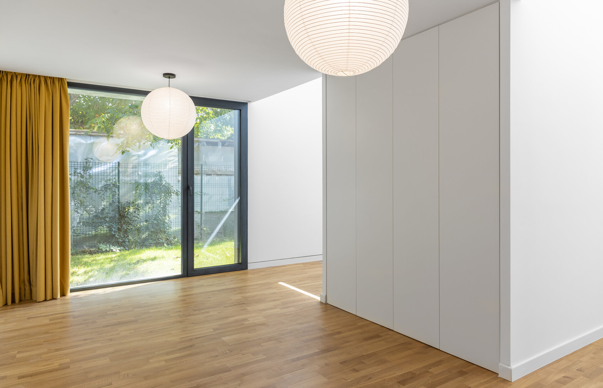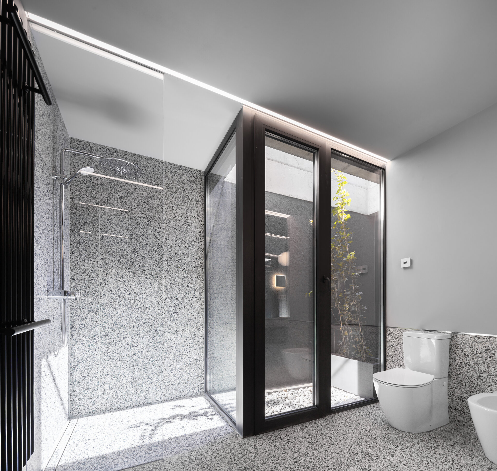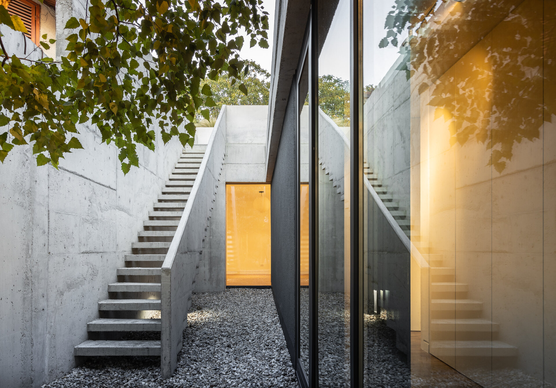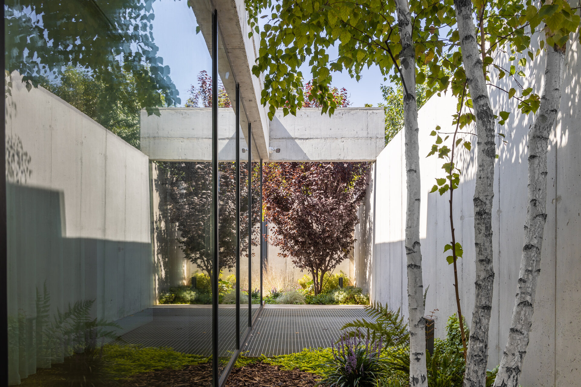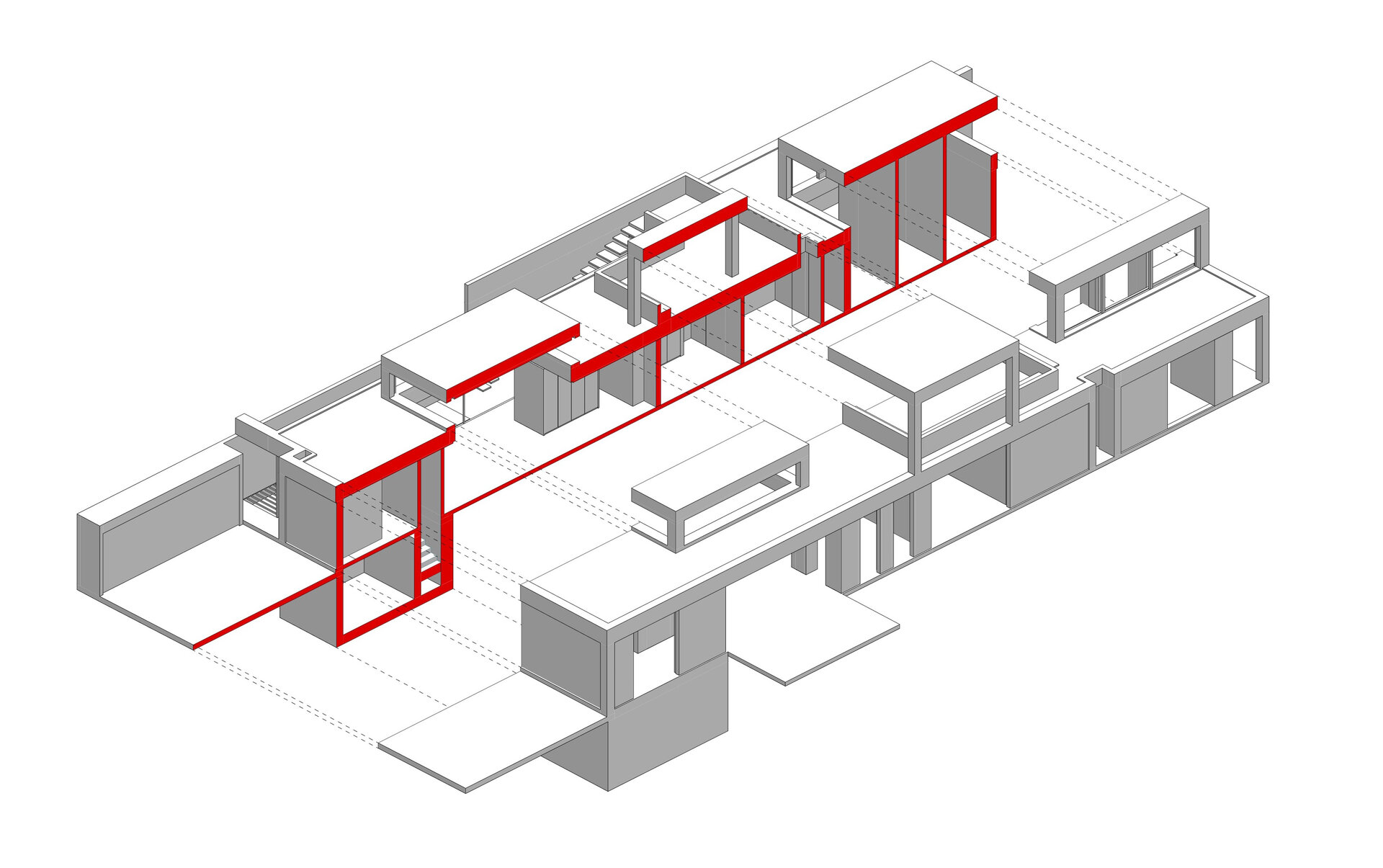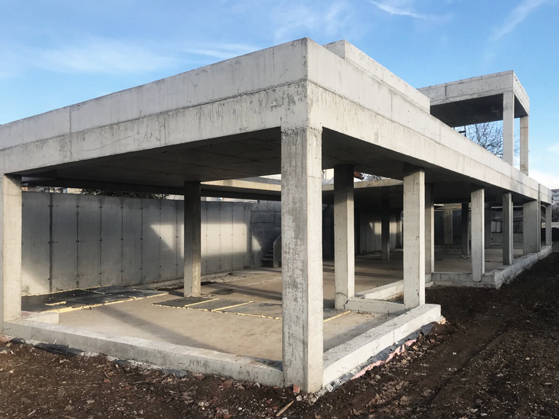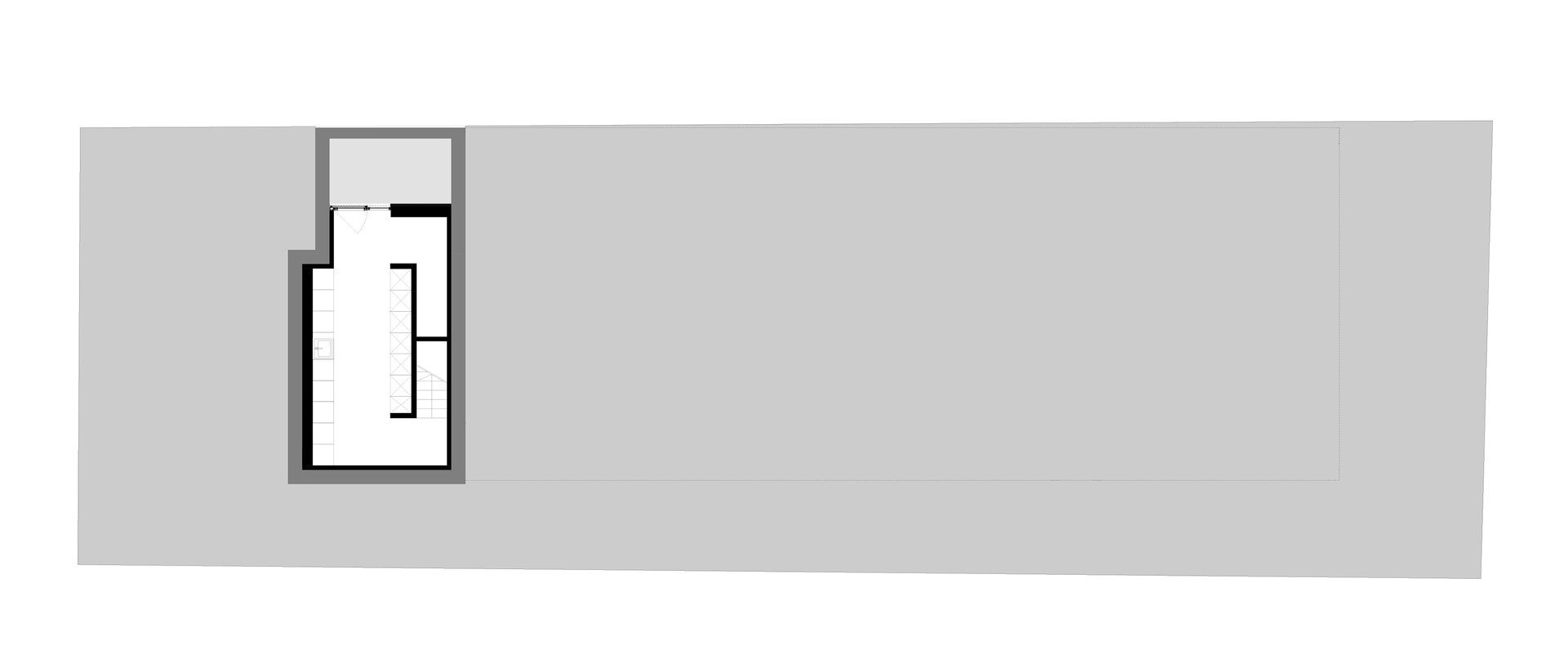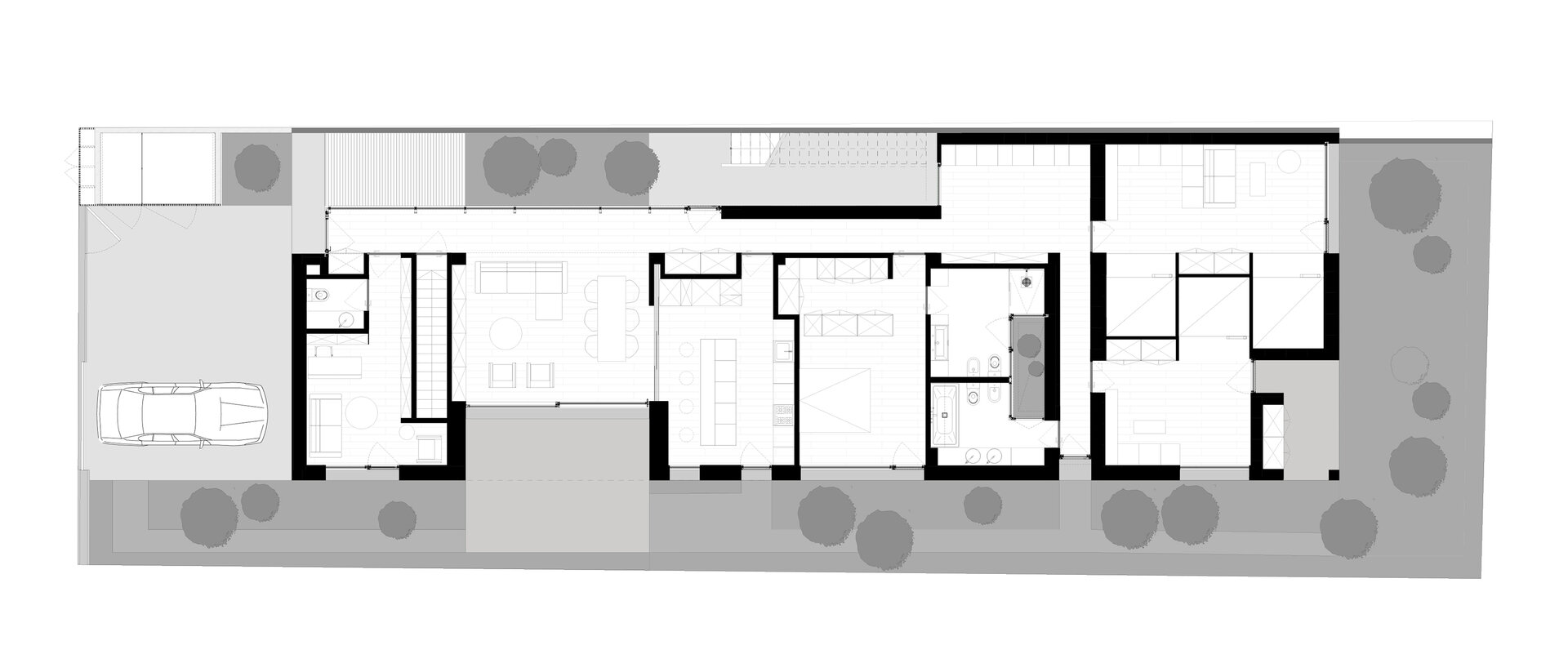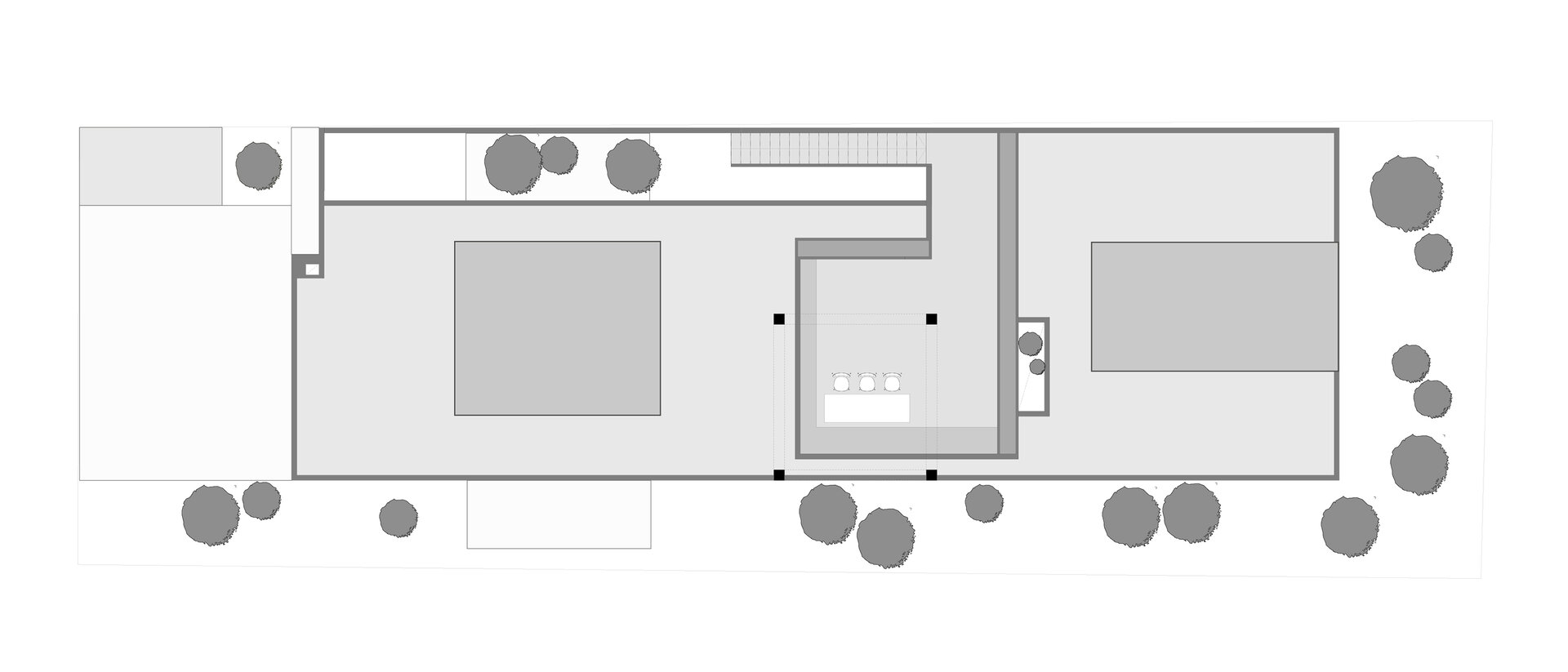
- Prize of the “Built Architecture / Individual House Architecture” section (ex aequo)
House with apparent structure
Authors’ Comment
The architecture of the house is inspired by the beauty of raw structural concrete elements, which almost always, after only a short period of time, are embedded in the walls of constructions. In this ephemeral phase, the volumes are defined only by the contours of the structural elements, and the material is in its most honest form, without being aestheticized, as we find it in most exposed concrete constructions. The charm of the moment, especially for those who do not know the project, also lies in the fact that we can imagine multiple architectural possibilities in these concrete contours.
This single-family house, through the apparent preservation of the raw concrete structure of the house, becomes a perpetuation of this ephemeral moment. The project experiments with the possibilities we can imagine for defining indoor and outdoor covered spaces, using various types of permanent or temporary closures, opaque, transparent, or even fluid ones, such as outdoor drapes. The house is architecturally defined by the exposed concrete structure, that subordinates even the facades, which are recessed under the structural elements.
The house is designed for a young family with three children, for whom the diversified and direct relationship with the outside space plays a major role. The functional needs are solved on a single level, offering the possibility of transforming the roof into a partially covered terrace, that allows open perspectives. The ground floor gardens, in direct connection with the interior spaces, have a much more intimate character, each with its own specifics.
The typical narrow and long urban plots of the area and the close vicinity of the neighbouring buildings, led to an introversive solution for this family home, where one of the biggest issues, that had to be solved, was the natural illumination of the interiors.
The house is formed of a series of stacked apparent concrete frames, that are partially or totally occupied by interior spaces and covered outdoor areas from the roof level. The frames placed over the main volume, underlining the functional areas, are vertical extensions of the interior spaces, bringing natural light through skylights in the core of the house. The living room and the bedrooms of the 3 children are illuminated 360 degrees by these volumetric elevations. The children's bedrooms can be changed in the future, this whole area of the house can be re-compartmentalized, the rooms can be united in a single space or connected by a common elevated platform between the two rooms. In the current formula, the skylight area is divided into 3 individual sleeping niches, resembling some observation towers, with beds raised from the floor level.
All the spaces of the house are naturally lit and ventilated, including both the partial basement, which opens with some large windows to an inner courtyard, covered with a metal grid, that is visible in the side garden of the house, as well as the bedrooms' bathrooms, which also open to a bright, inner courtyard with vegetation.
- Studio House 2
- House with apparent structure
- House in Maramureș
- House in Bucharest
- House J
- Mogosoaia House
- Chitila semi-detached houses
- Avrămeni 9
- House at the edge of the forest
- Zărnești House
- Sandu Aldea Villa
- M House
- POC house
- Retreat House
- Laguna - 3 individual houses
- Levitation
- A simple house
- H House
- ARCSTIL 12 individual houses
- Laguna - 6 Individual Houses
- Snagov - 2 individual houses
- The Long House
- F8C House
- C House
- A33C House
