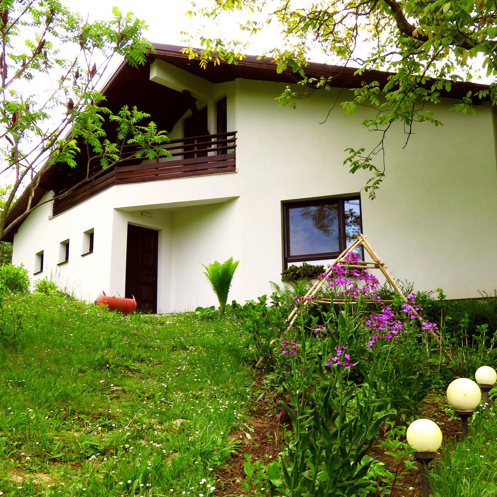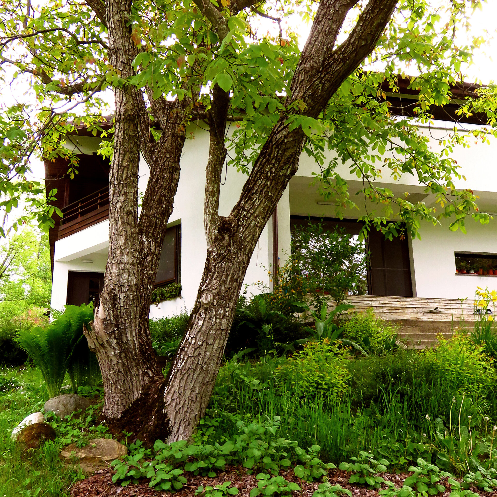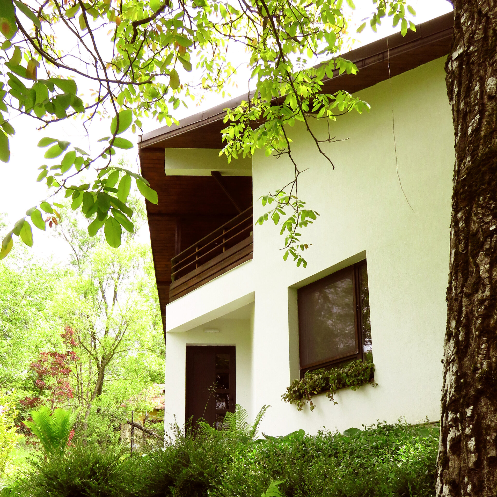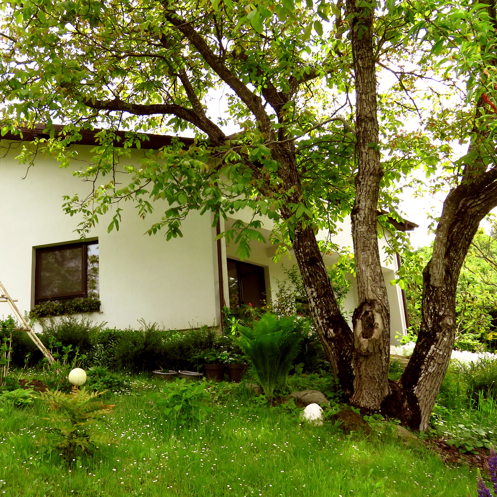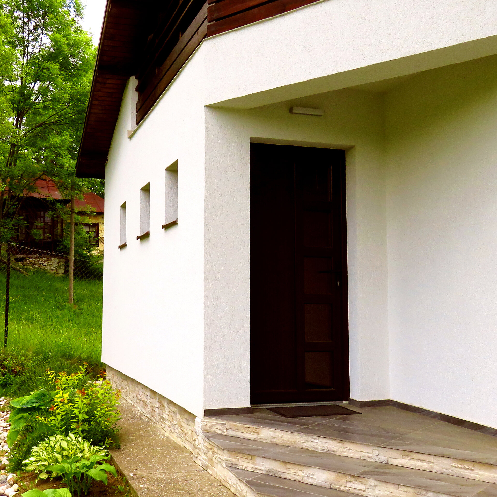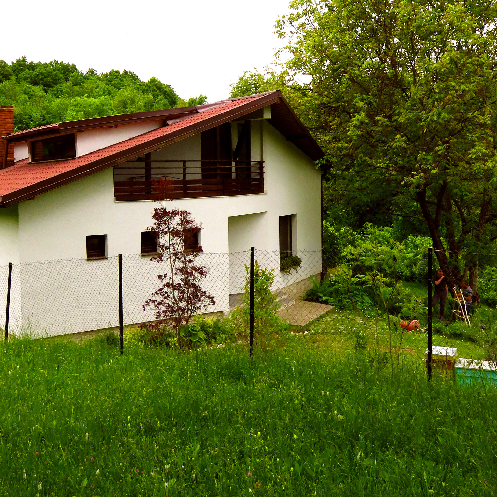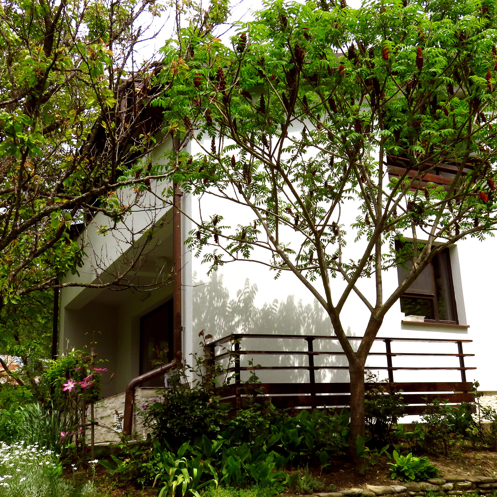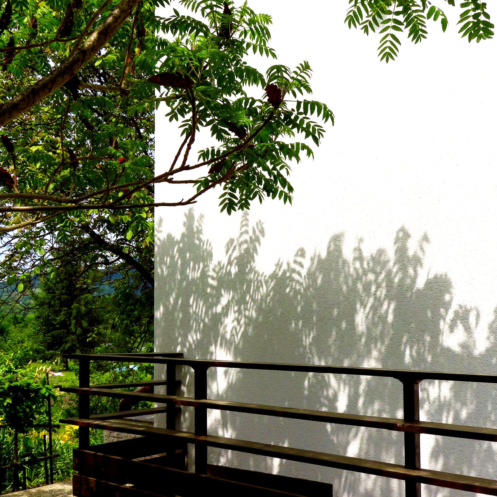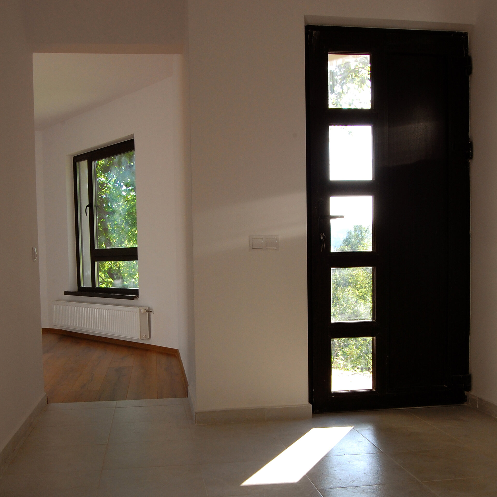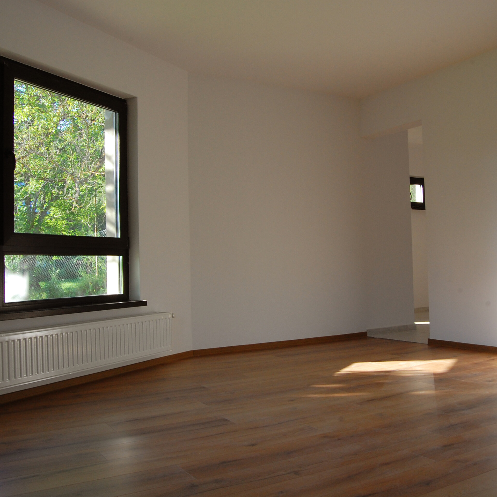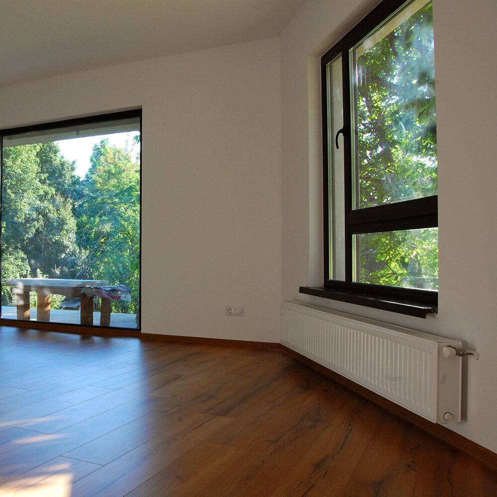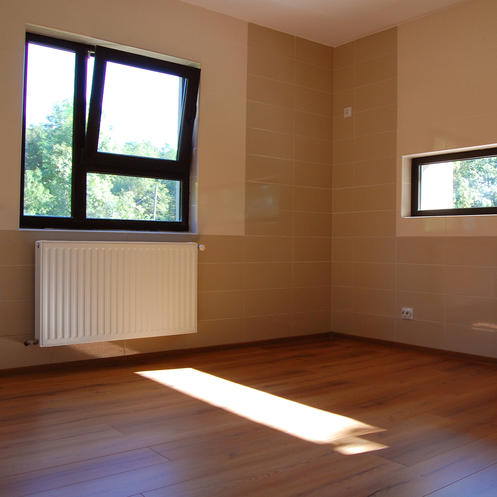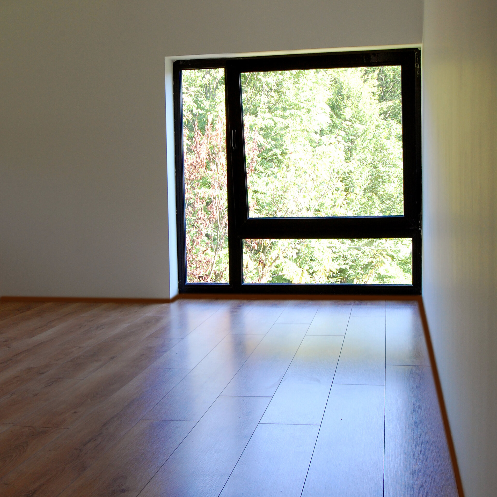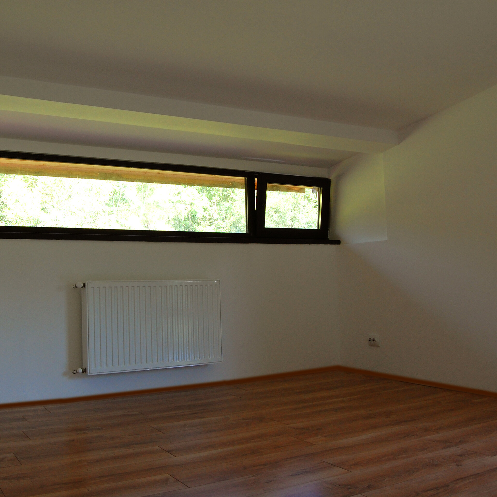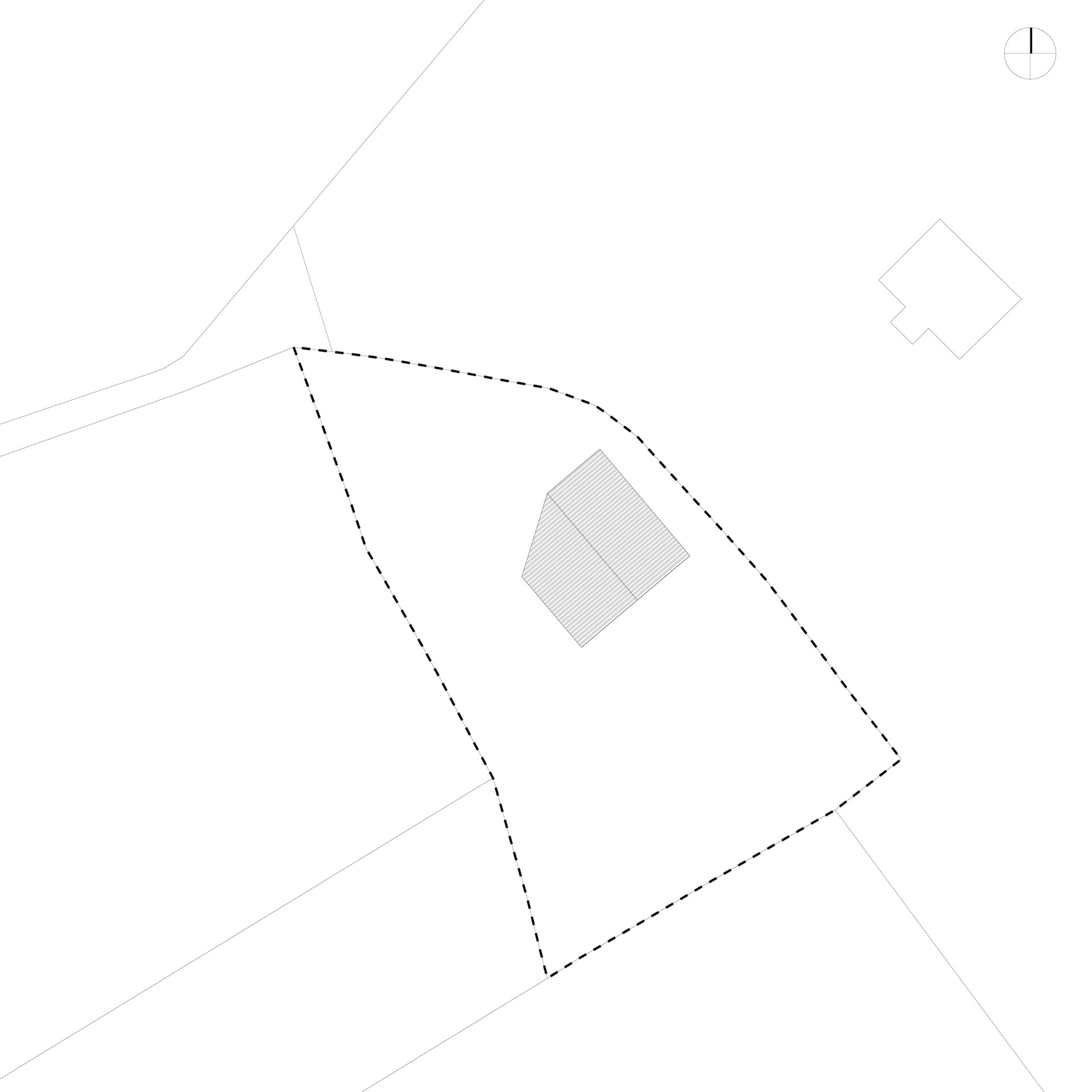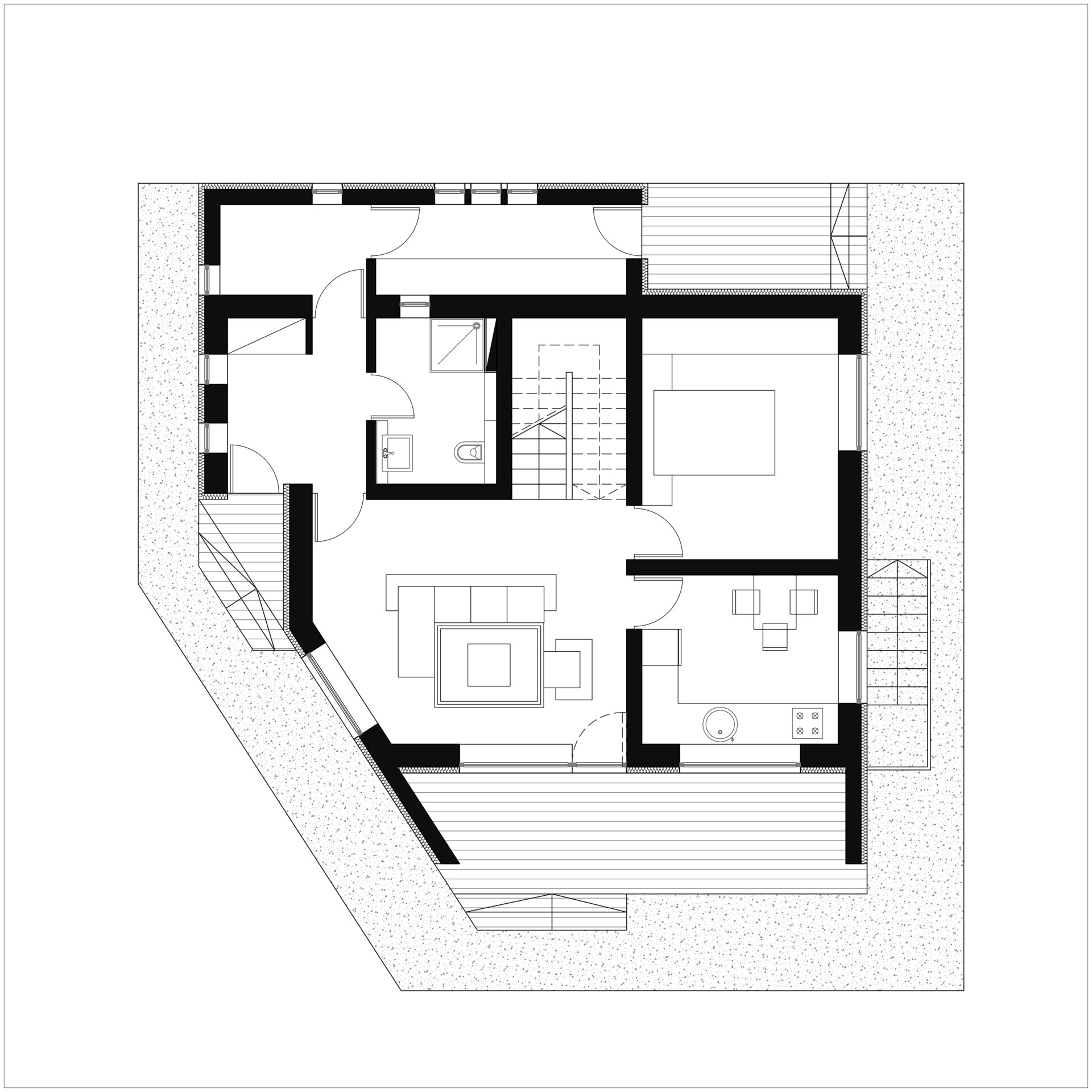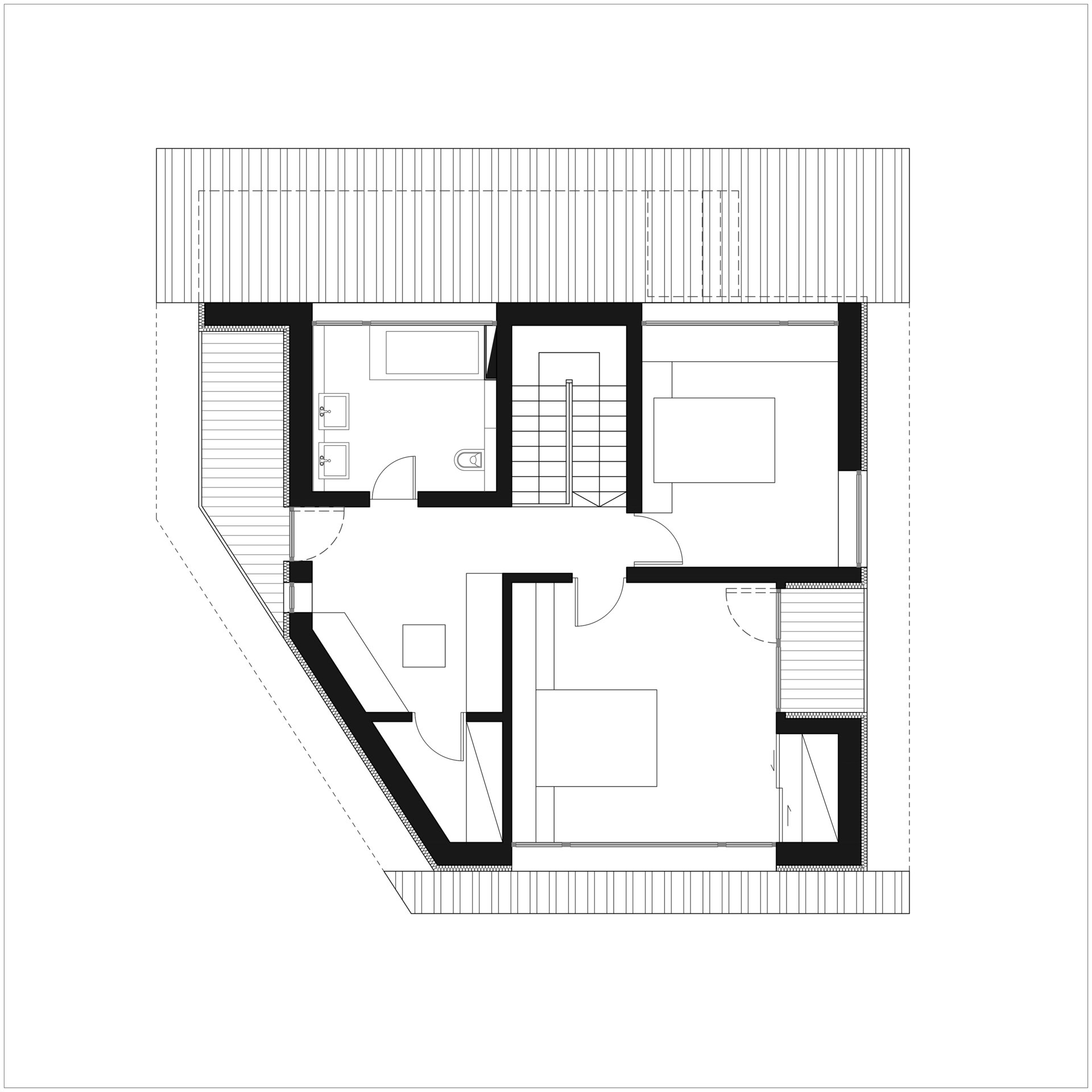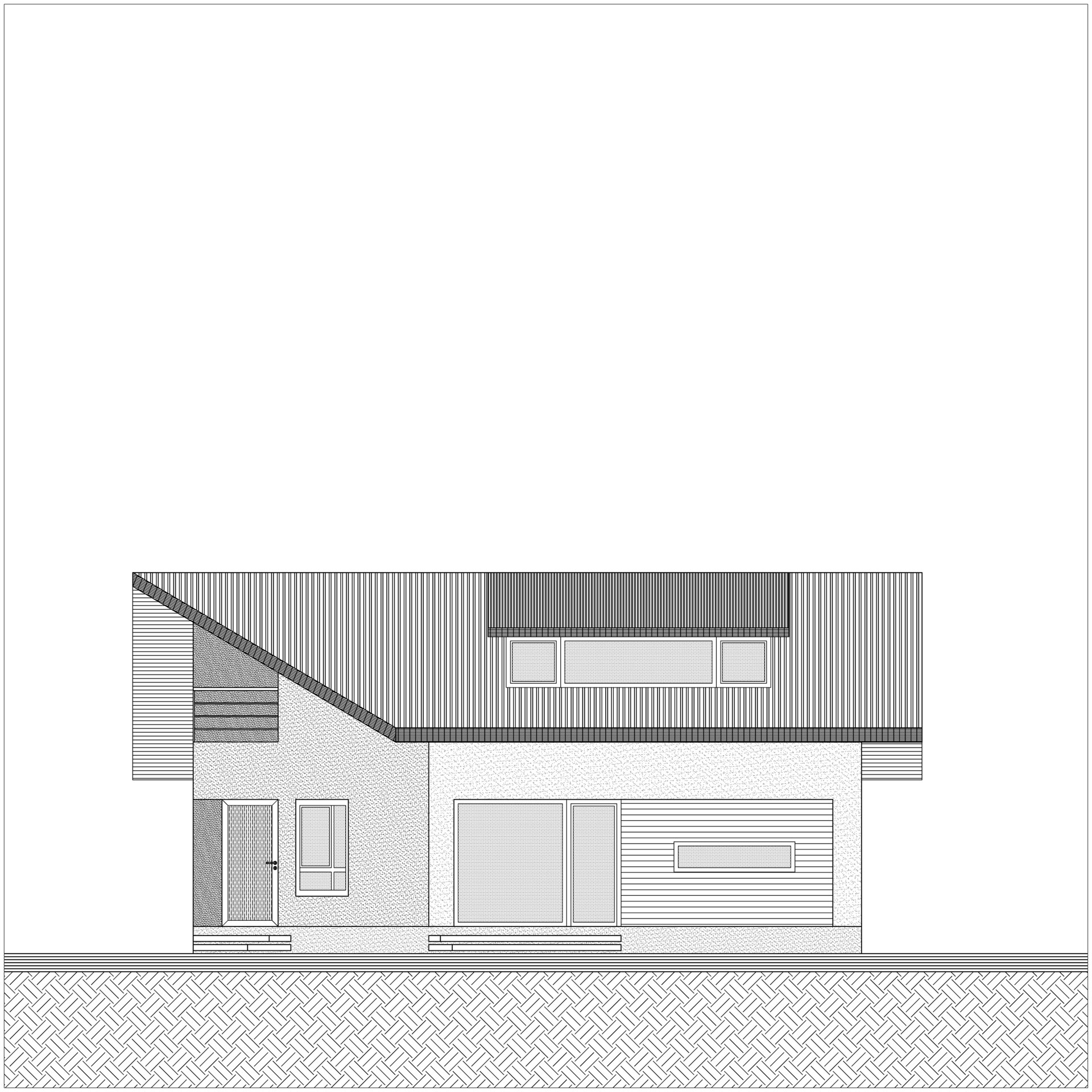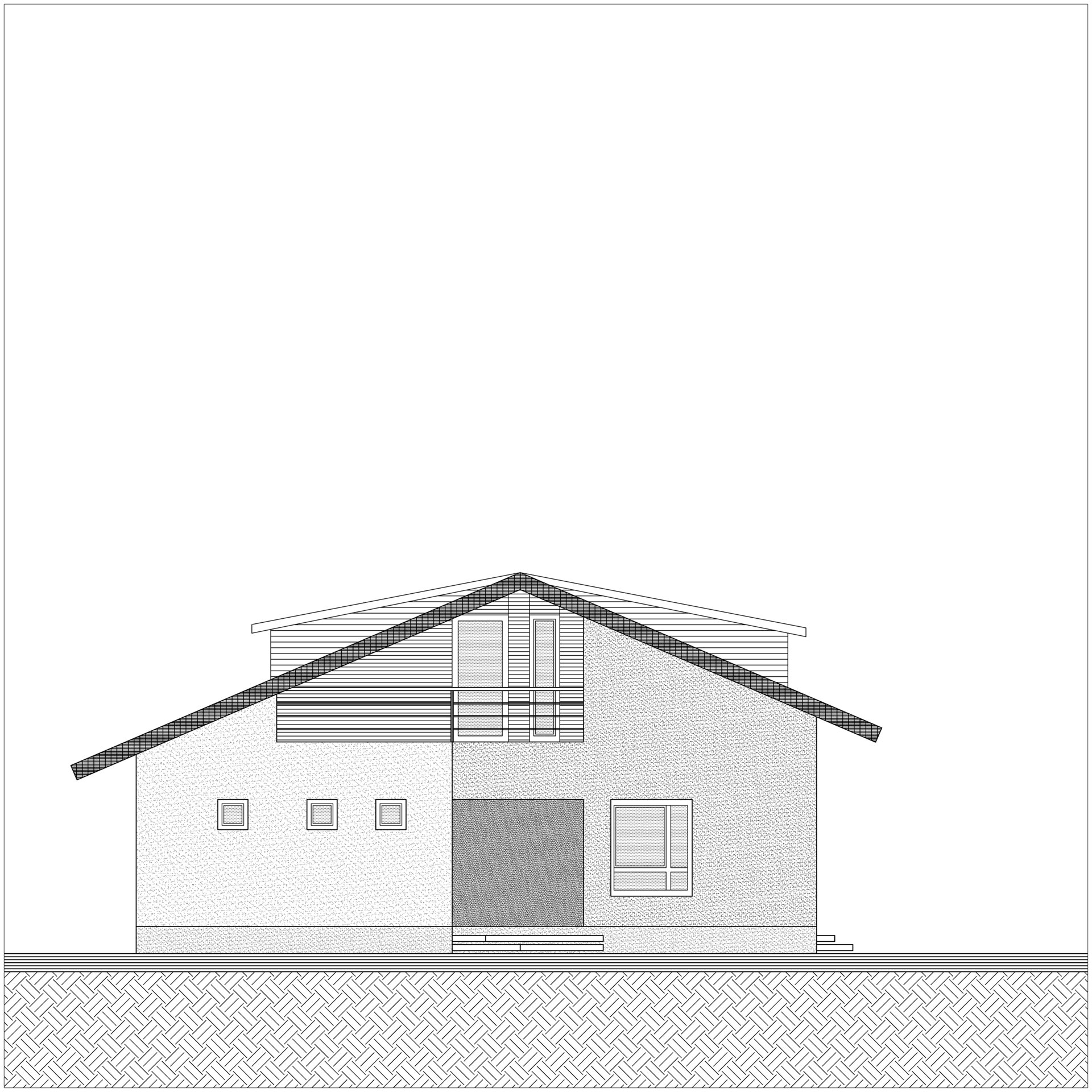
C House
Authors’ Comment
House C is a house designed for a priest and his wife, a landscape architect, on the verge of retirement. The house is open on 3 sides to light and nature, being located on a plot rich in vegetation and trees, elements that have been completely preserved. The surrounding landscape is framed by square or strip windows, "hanging" on the walls of the house like naturalistic paintings. The yard was landscaped by the owner, every corner being used, either by cultivating the soil or for decorative purposes. Over time, the house and the garden have come to complement each other, in a composition resulting in a balanced mixture of natural and artificial.
Related projects:
- Studio House 2
- House with apparent structure
- House in Maramureș
- House in Bucharest
- House J
- Mogosoaia House
- Chitila semi-detached houses
- Avrămeni 9
- House at the edge of the forest
- Zărnești House
- Sandu Aldea Villa
- M House
- POC house
- Retreat House
- Laguna - 3 individual houses
- Levitation
- A simple house
- H House
- ARCSTIL 12 individual houses
- Laguna - 6 Individual Houses
- Snagov - 2 individual houses
- The Long House
- F8C House
- C House
- A33C House
