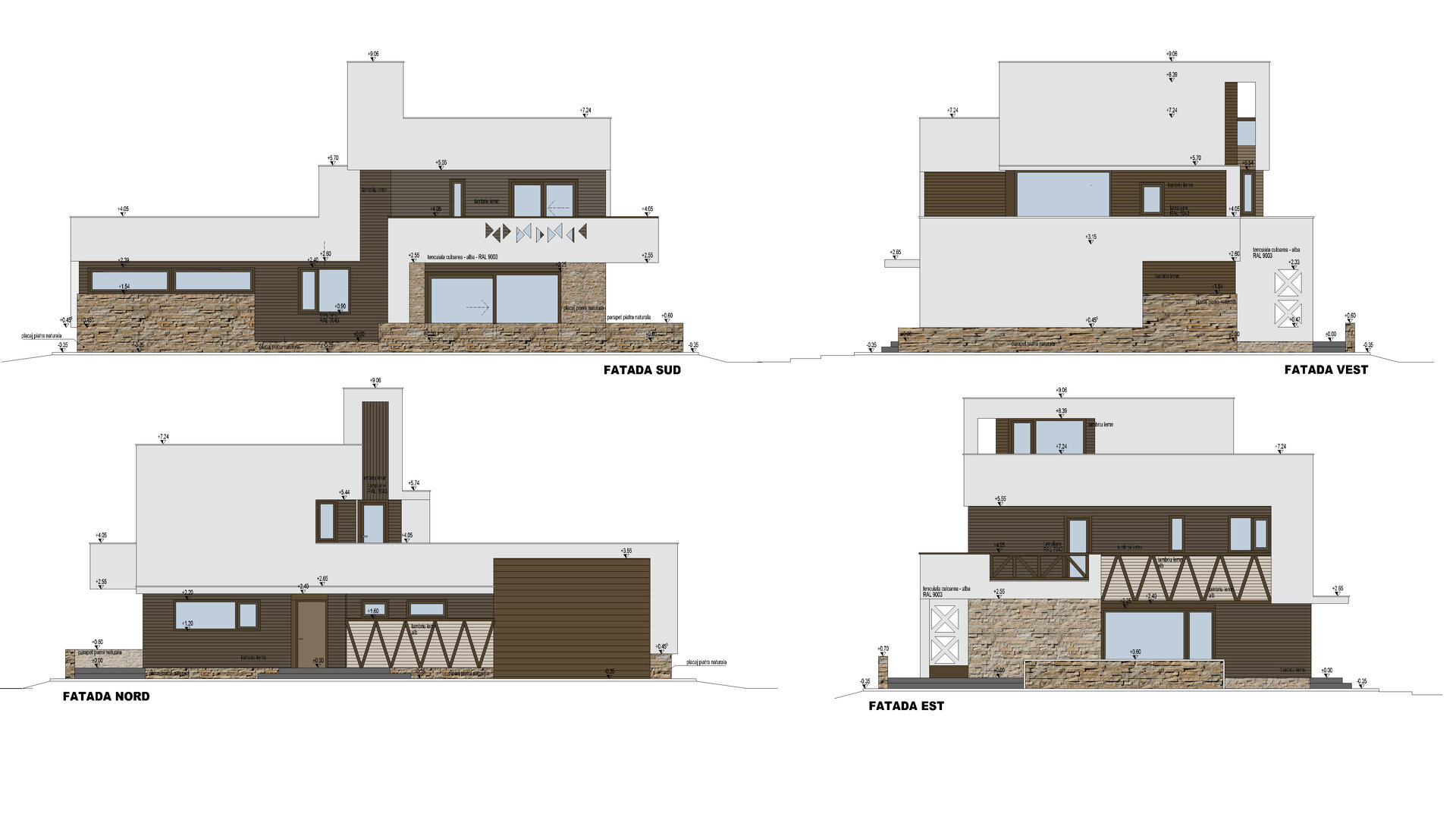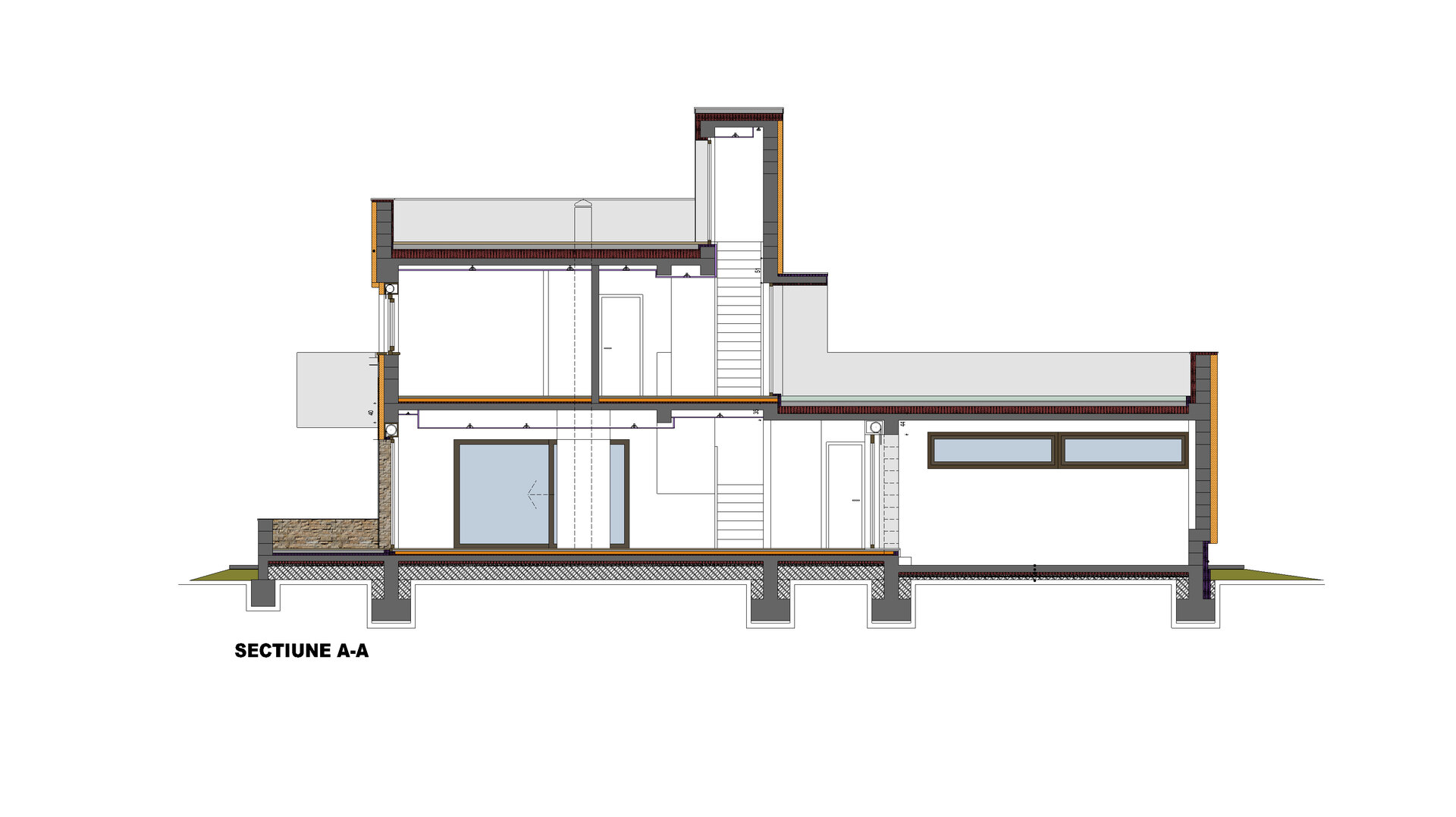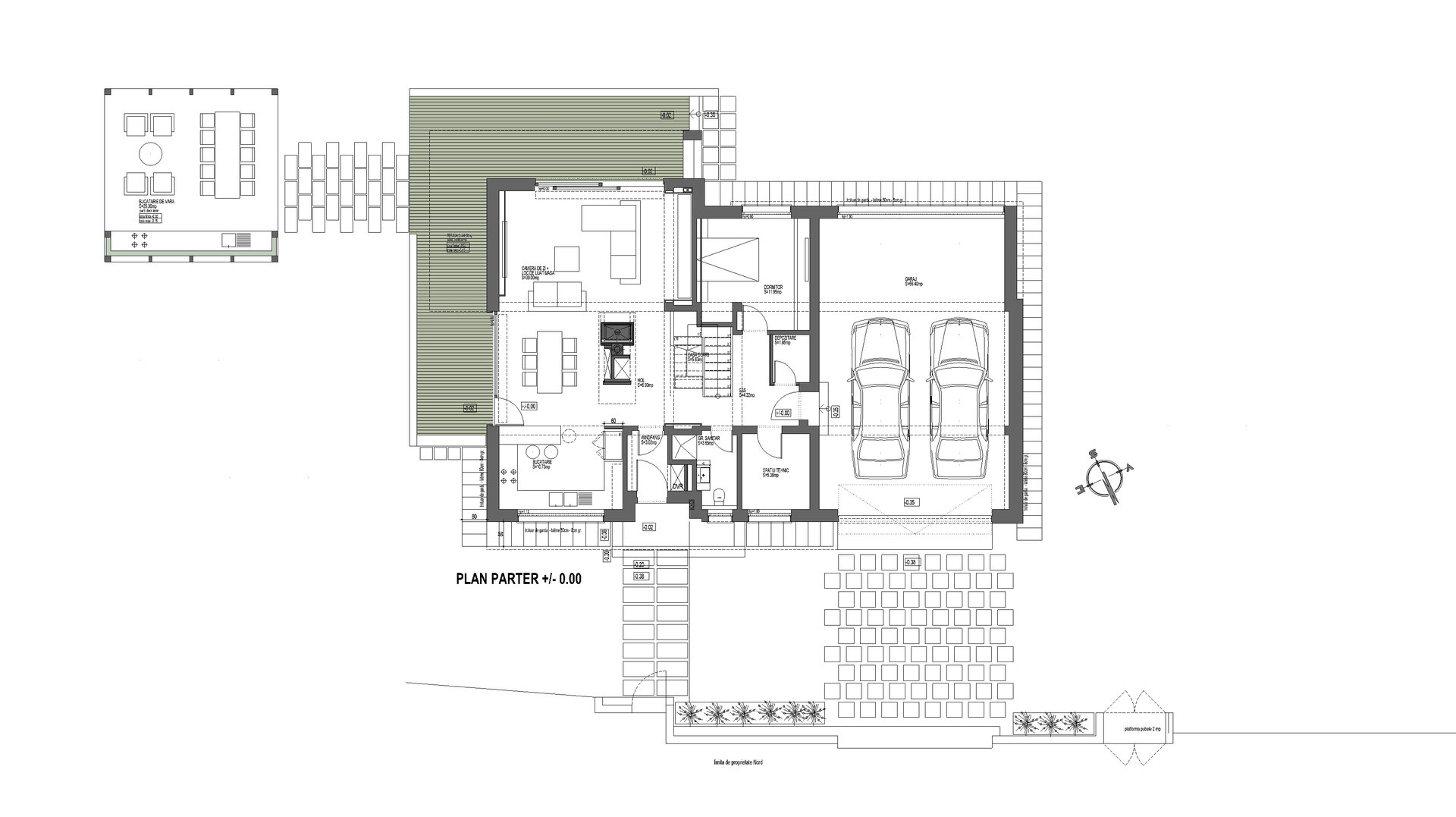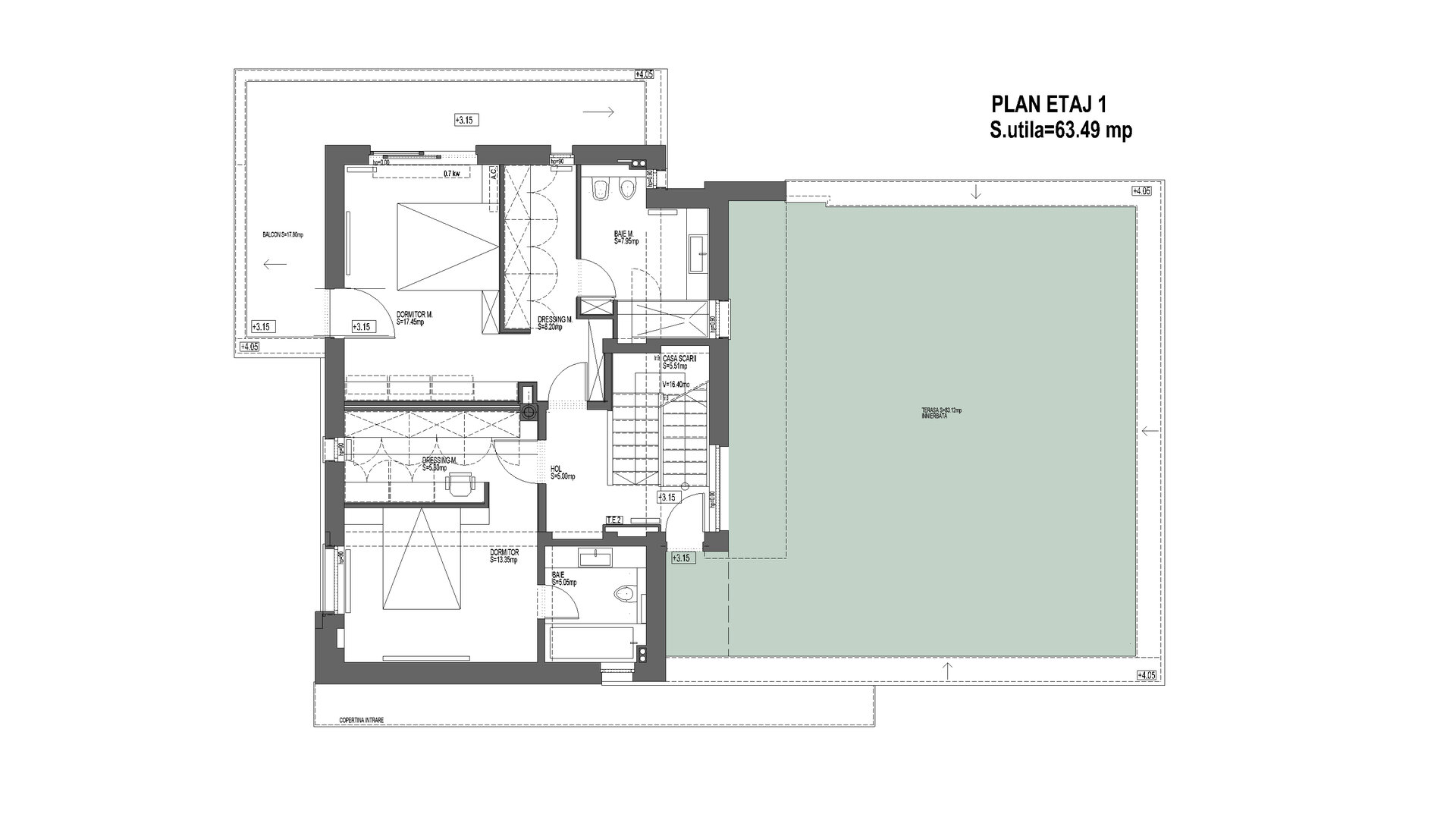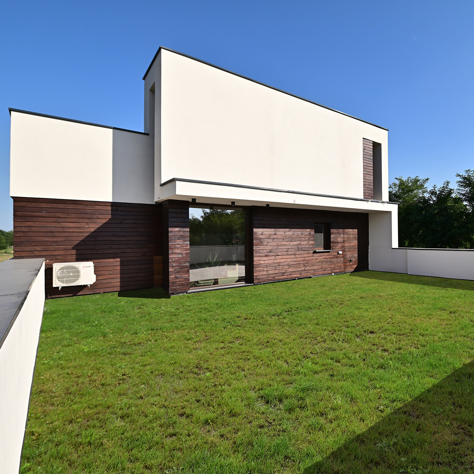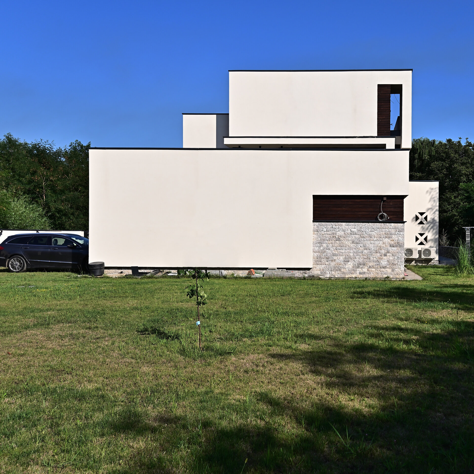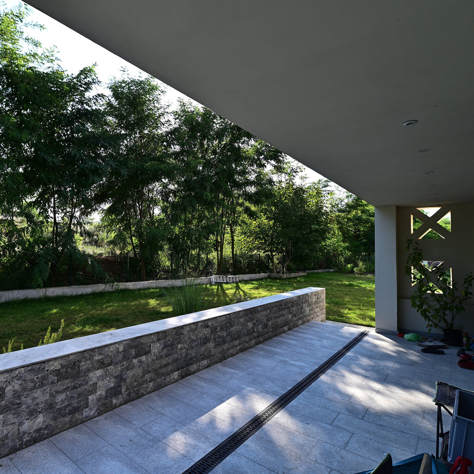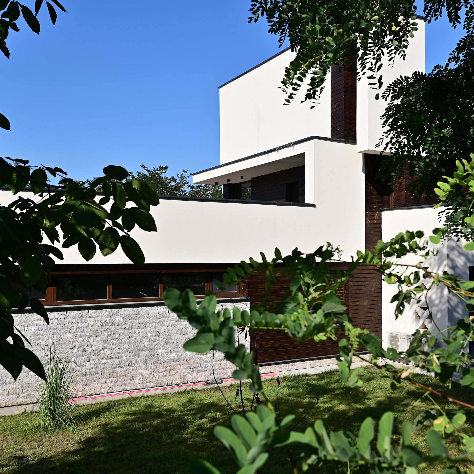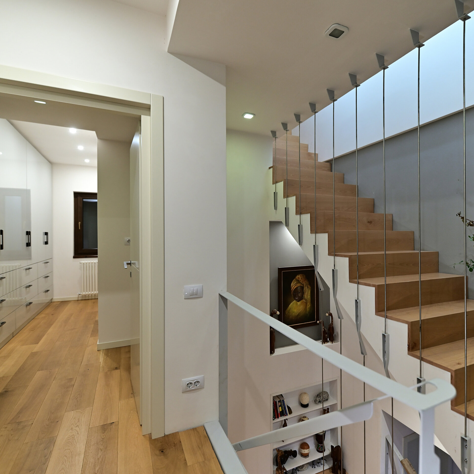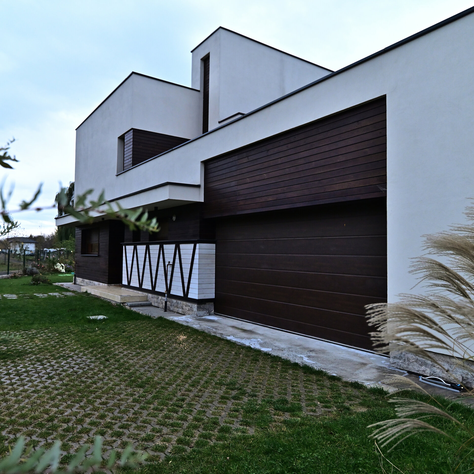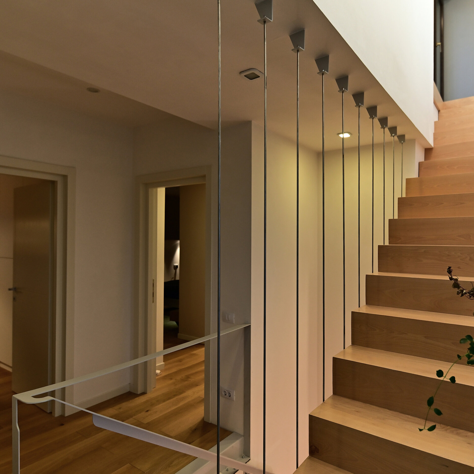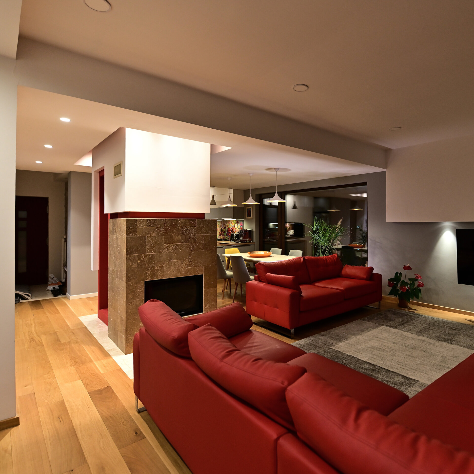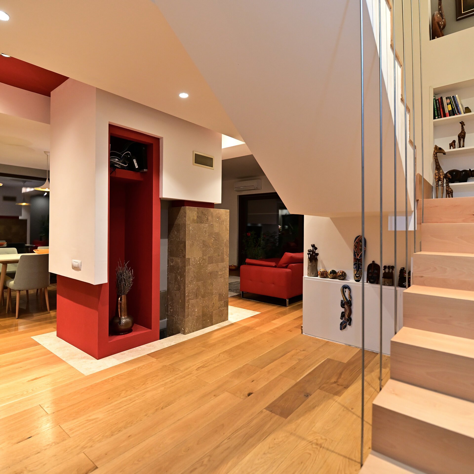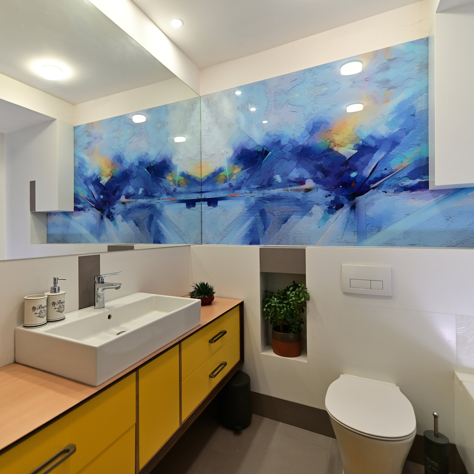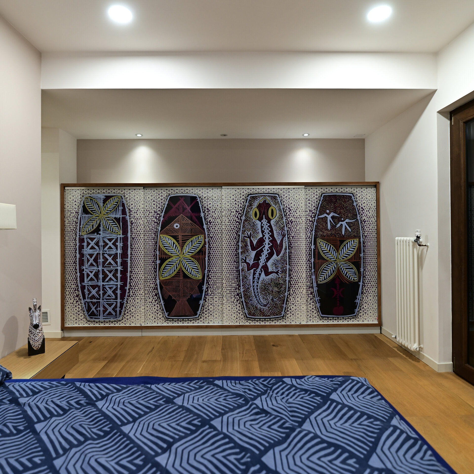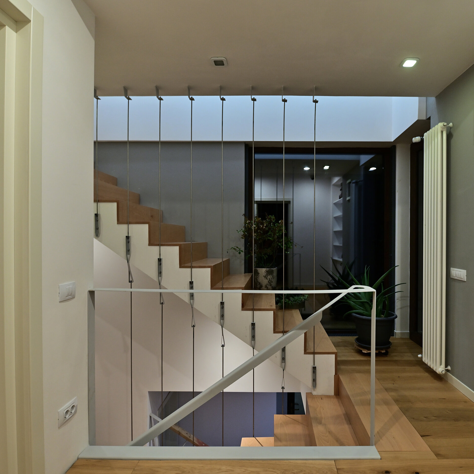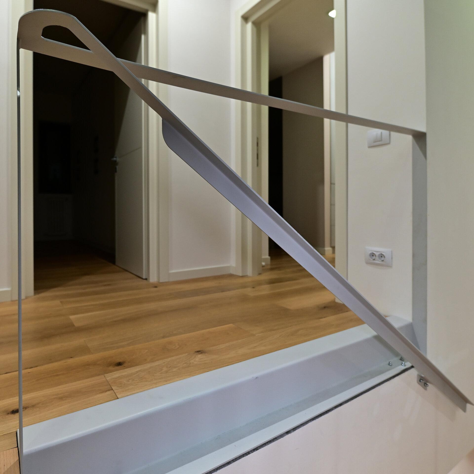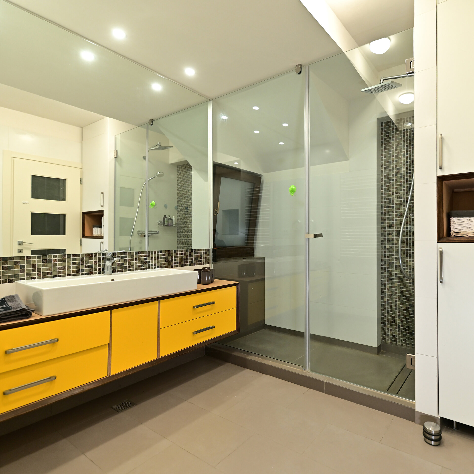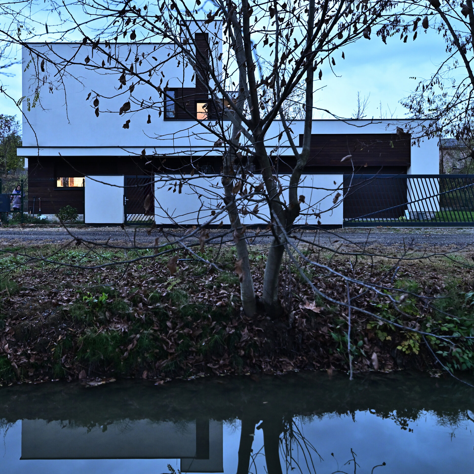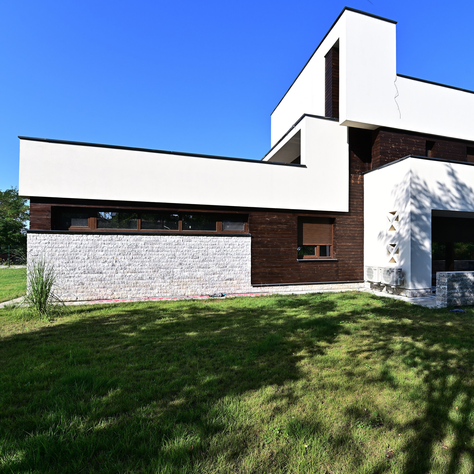
- Nomination for the “Built Architecture / Individual House Architecture” section
House J
Authors’ Comment
HOUSE J
The challenge to design a "different" and more "complicated" home was launched by a couple who did not want something "simple" nor "like everyone else has". The modern design is the result of satisfying the very clearly expressed need of the beneficiaries to recover their land lost on the ground (by building the house) on the upper levels, by means of terraces and balconies. The largest terrace (from the 1st floor) is designed with a vegetable layer, users can also take advantage of this suspended garden. In short, we created a customized home, adapted to a site that offered views that demanded to be admired from all interior spaces, the home breathing and communicating with the outside through panoramic windows, balconies and terraces.
These spaces are connected vertically, through a staircase, an element of particular spectacularity, a volumetric accent, which brings light into the interior of the house. Through it you can access the walkable terrace above the 1st floor. Although the house is not large, the ground floor contains the living area - with the entrance hall, living room with dining area, kitchen, bathroom, office and central heating plant, and the first floor the night – with only two bedrooms, each with a dressing room and its own bathroom, the volumetric particularity of the house is given by another particularity of the design theme – a large garage that can also house a glider.
From the desire to create the feeling of HOME and proximity to the natural context, several elements inspired by the pattern of traditional architecture were created, natural materials were used wherever possible - wood for wall cladding, parapets and balustrades, interior steps, for carpentry, natural stone for finishing the fireplace, parapets, interior and exterior walls, terraces and stairs.
The volume of the house obtained by decomposing a parallelepiped and recomposing it in a new formula by sliding the resulting pieces, which creates a flow from one facade to another, together with the planimetry and functional organization, obeys the concept of urban housing. The sobriety of the full, white volumes is counterbalanced by the play of lights and shadows that animate the architecture of both the exterior and interior spaces. The outdoor spaces are graded from covered and perfectly shaded spaces to partially covered/uncovered spaces, brightened by the filtered play of sunlight through the white openwork panels.
The openings and functional organization have been conformed in such a way as to receive a lot of natural light and ensure the quality of contemporary living. In the design process, account was taken of the correct orientation of the interior spaces with respect to the cardinal points, the need for privacy with respect to the street and the neighbors, satisfied either by facades on which the plain predominates, or by significant retreats from the property boundaries, where the need of natural lighting and ventilation changes the full-empty ratio in favor of glazed surfaces. Even though this house is spread over 3 levels – ground floor, 1st floor and partial 2nd floor, the last level being only the stairwell, it has accentuated horizontality.
The interior organization is simple, with a cursive and efficient distribution of functions. Each interior living space corresponds to an exterior space in the form of a terrace, loggia or balcony. The dual aspect living room opens through large glass doors to a partially covered terrace. As soon as they are opened, the terraces become part of the living space.
In addition to the pursuit of functionality, a certain aesthetic was sought. If white predominates on the outside, with stone and wood finishes to accentuate its horizontality, with tunnels to reflect the light in a special way, on the inside the house has certain accents of texture and color, with a clean and functional design.
In most spaces of the floor and on the staircase, light is captured through vertical and horizontal windows. The few accents are provided by some vertical and horizontal elements painted in red and gray, by the details of the banister of the interior staircase, by some interior walls covered with brightly colored tiles. The volume of the fireplace is marked and allowed to live through spatial effects, provided by the sculpting of the suspended ceilings, by the accent lighting that lets you read the texture of the stone with which the fireplace is finished.
- Studio House 2
- House with apparent structure
- House in Maramureș
- House in Bucharest
- House J
- Mogosoaia House
- Chitila semi-detached houses
- Avrămeni 9
- House at the edge of the forest
- Zărnești House
- Sandu Aldea Villa
- M House
- POC house
- Retreat House
- Laguna - 3 individual houses
- Levitation
- A simple house
- H House
- ARCSTIL 12 individual houses
- Laguna - 6 Individual Houses
- Snagov - 2 individual houses
- The Long House
- F8C House
- C House
- A33C House
