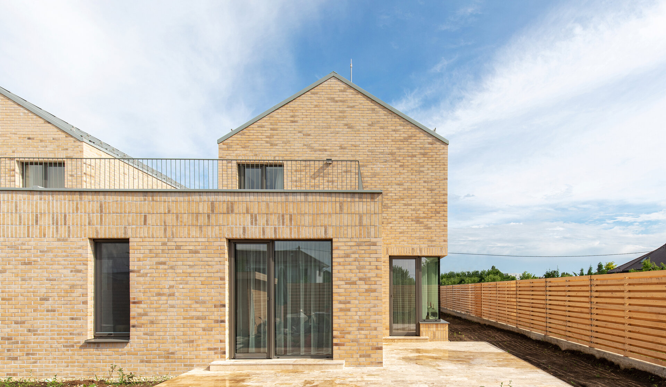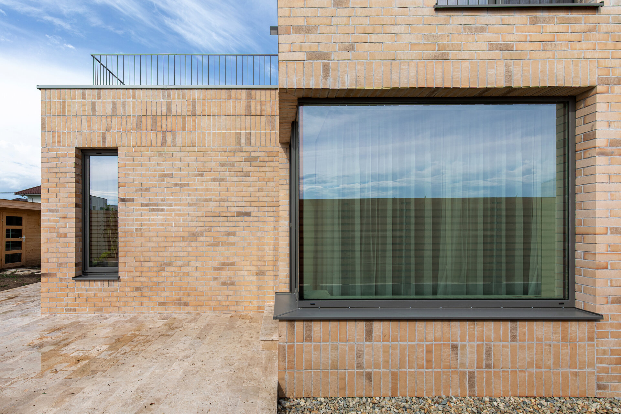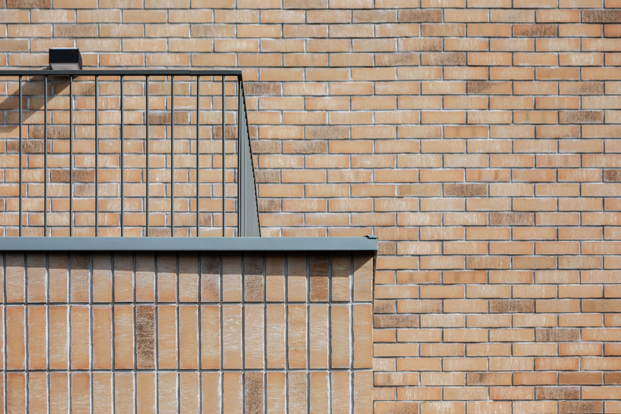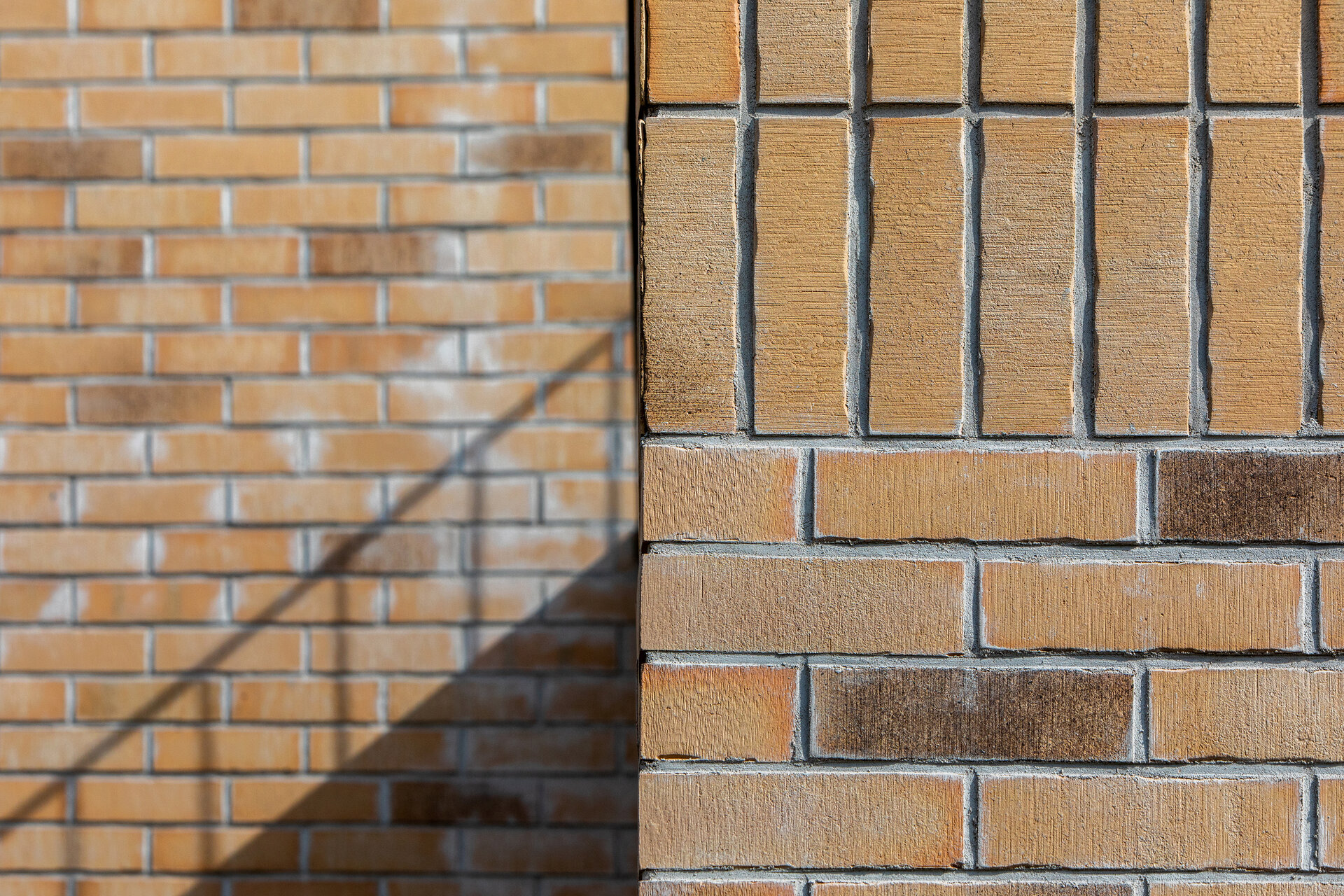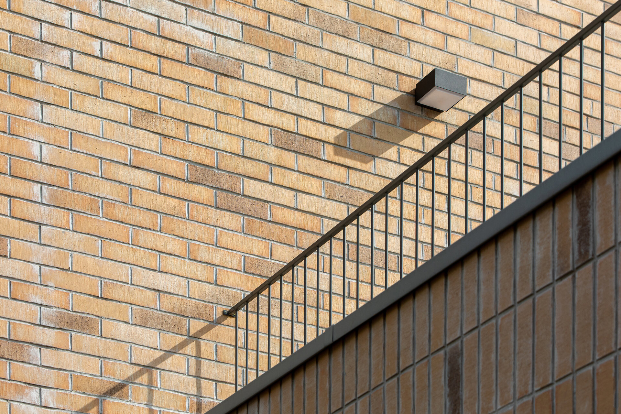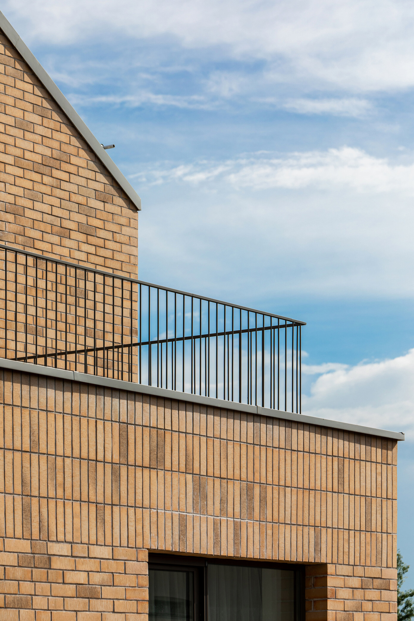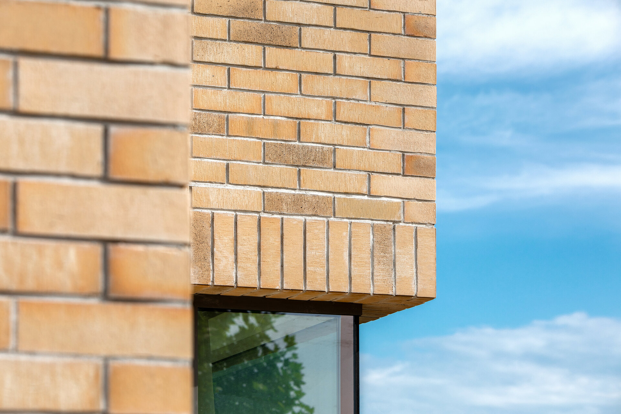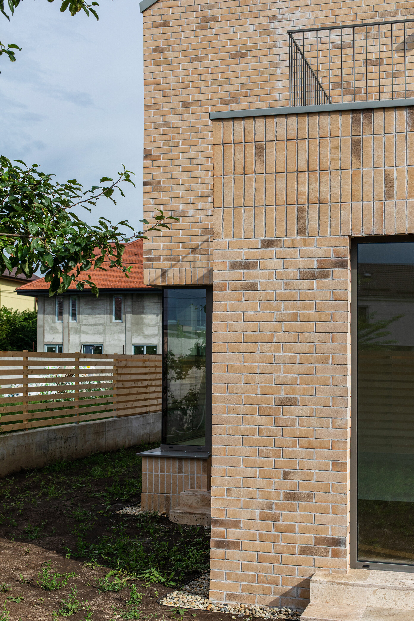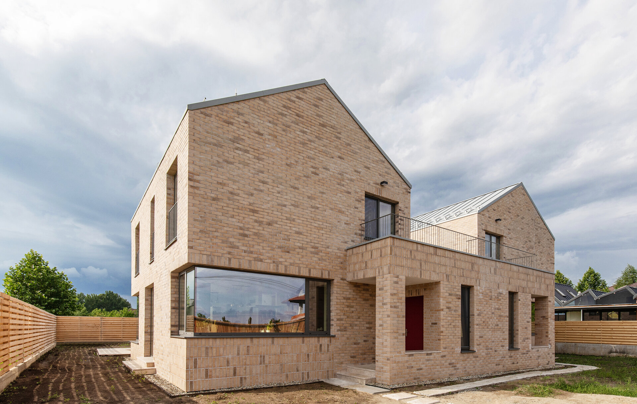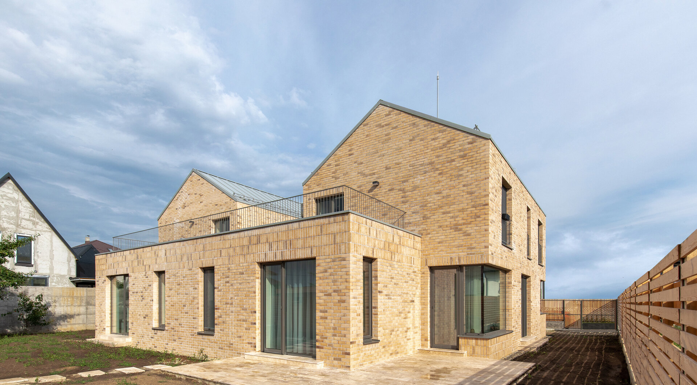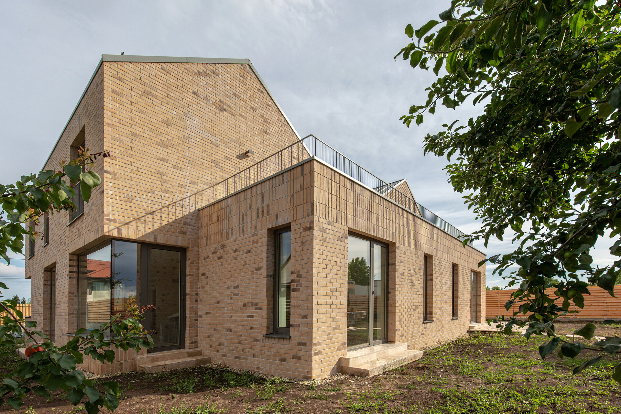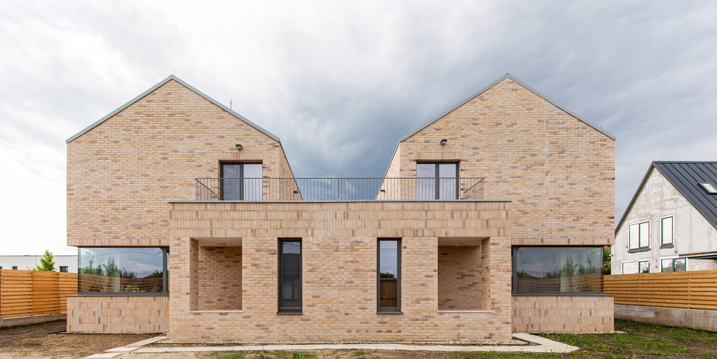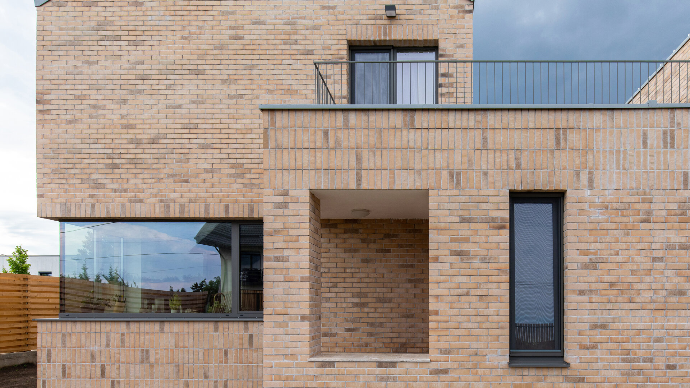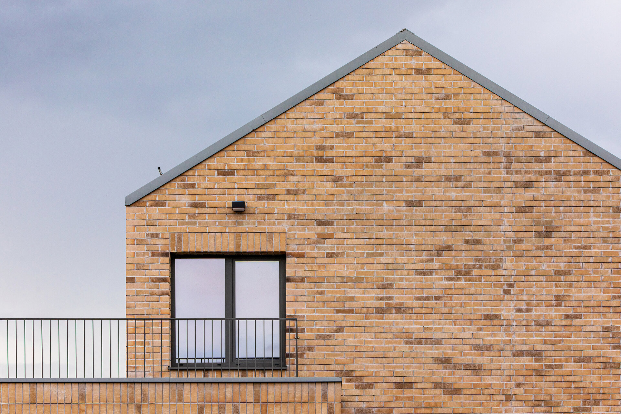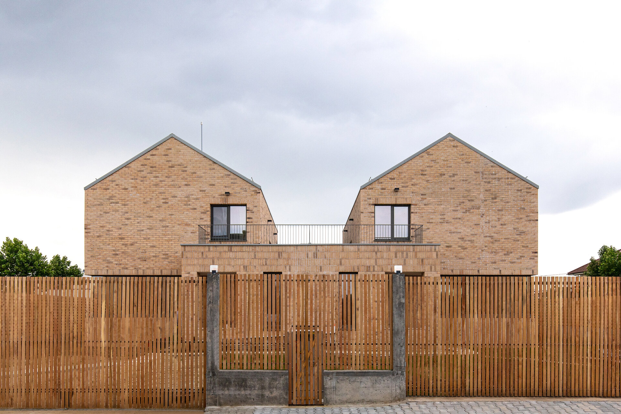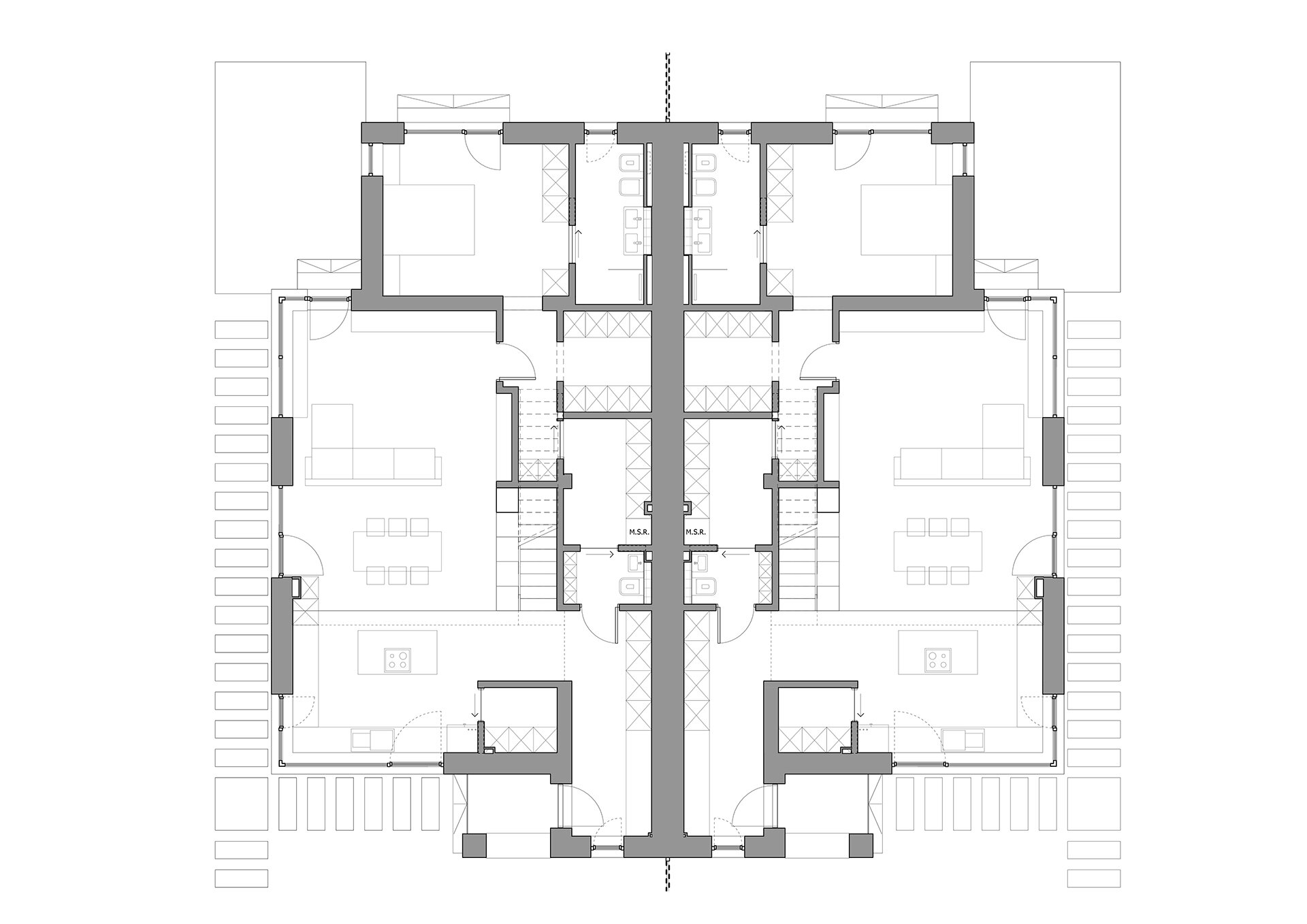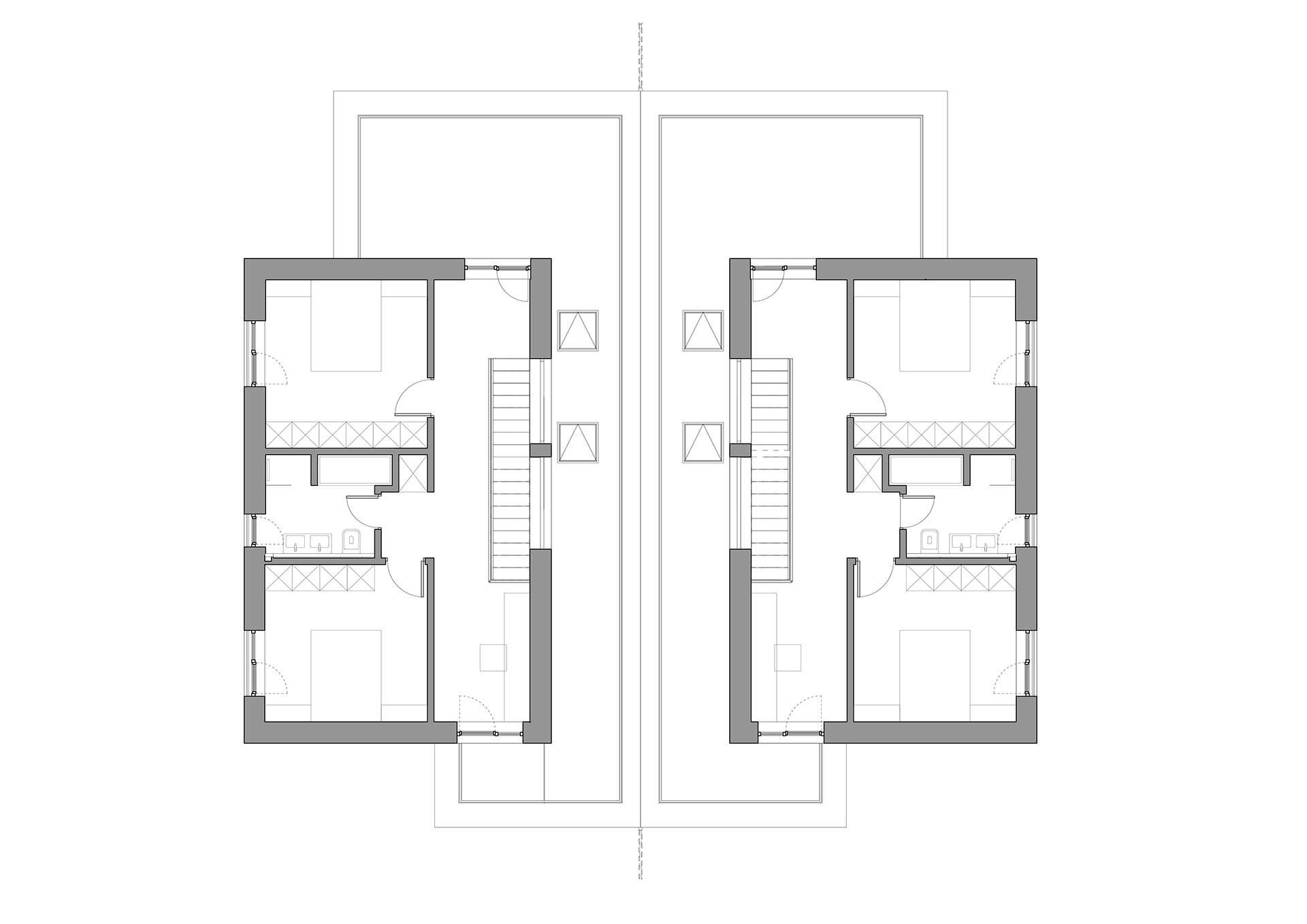
- Wienerberger Distinction “Inspiration and architecture”
Chitila semi-detached houses
Authors’ Comment
The story of the „Chitila semi-detached houses” project begins in 2019 with our client’s design brief: building two mirrored, semi-detached houses on a plot of land of circa 800 sqm. The houses in question had to follow a series of specific requests regarding their design, while at the same time conforming to modern habitation models. The goal was to offer the inhabitants flexibility and adaptability for the future. The houses needed to facilitate both the needs of elderly people and those of a young family with children. Finally, we wanted to create a series of generous living spaces, but organized efficiently, with very little to no wasted spaces.
The site is in the town of Chitila, on the peninsula located in the middle of Chitila Lake, near the Arboretum. This is a very well-developed area with modern infrastructure and utilities, easily accessible and with plenty of green areas surrounding it. The dimensions of the plots of land in this area and the urban indicators support the development of a very balanced and architecturally coherent suburban neighbourhood.
The solution we adopted starts with very clean, simple, in some way sculptural volumetrics, complemented by the idea of using a single material for the entire exterior. The brick cladding we chose has a light, desaturated colour, inspired by tones of natural clay and, in our opinion, it is a discreet chromatic solution that works as a universal and durable exterior finish for the entire building. By using the brick cladding vertically in some areas, we wanted to break the monotony that a single material façade generates. The vertical elements discreetly highlight certain details regarding the volumetrics: terraces, window openings, etc. When regarded from afar the building offers a unitary image, to some maybe even boring, but once you look closely you can discover the subtlety of these façade details. In this design we combined seamlessly metallic elements, with a matte finish, in various shades of grey, accenting the building’s details. Another challenge, this time for the structural engineering team, was to design the building without using pillars on the corners of the long, lateral façade. The way the resulting windows relate to the volume accentuate the intention to produce a cleanly “sculpted” architectural object.
The floor plans are simple and in accordance with our clientbrief. They offer flexibility by having a master bedroom with its own bathroom and dressing on the ground floor, hidden from the day area. All the doors from the ground floor have a 90 cm clearance to facilitate the requirements of elderly people, or in some extreme cases people with reduced mobility. The 1st floor plan, while obviously smaller than the ground floor, allowed us to design two distinct volumes which highlight the two houses and, in a way, the whole idea of semi-detached houses. On the ground floor, the areas adjacent to the common wall between the two houses, host a series of technical spaces: bathrooms, technical room, and dressing room. These spaces receive natural light though roof windows.
Overall, the „Chitila semi-detached houses” project has an honest design, a balanced concept which impacts visually with its clarity and, last but not least, it respects both our client’s requests and modern living principles, without sacrificing the buildings unity.
- Studio House 2
- House with apparent structure
- House in Maramureș
- House in Bucharest
- House J
- Mogosoaia House
- Chitila semi-detached houses
- Avrămeni 9
- House at the edge of the forest
- Zărnești House
- Sandu Aldea Villa
- M House
- POC house
- Retreat House
- Laguna - 3 individual houses
- Levitation
- A simple house
- H House
- ARCSTIL 12 individual houses
- Laguna - 6 Individual Houses
- Snagov - 2 individual houses
- The Long House
- F8C House
- C House
- A33C House
