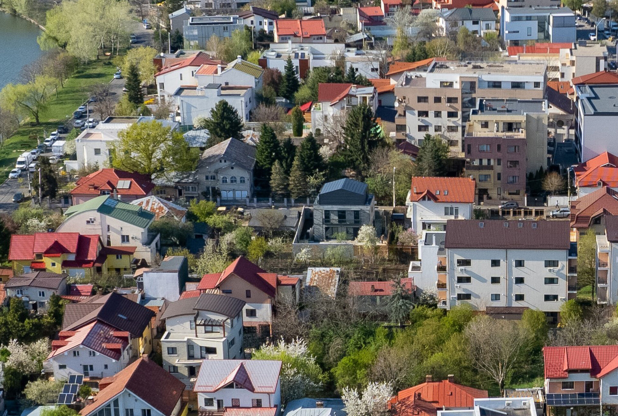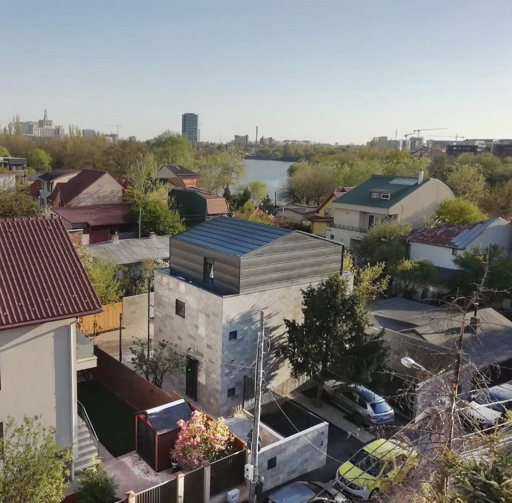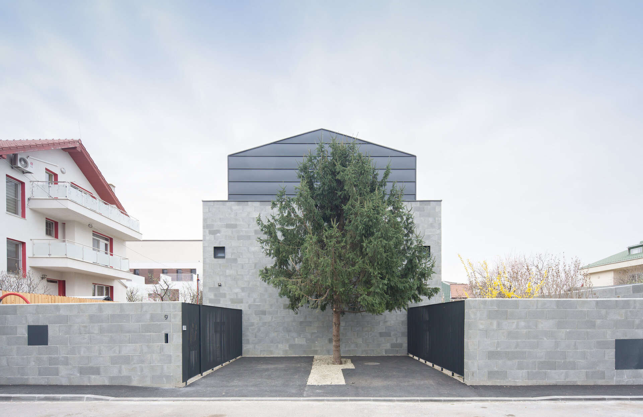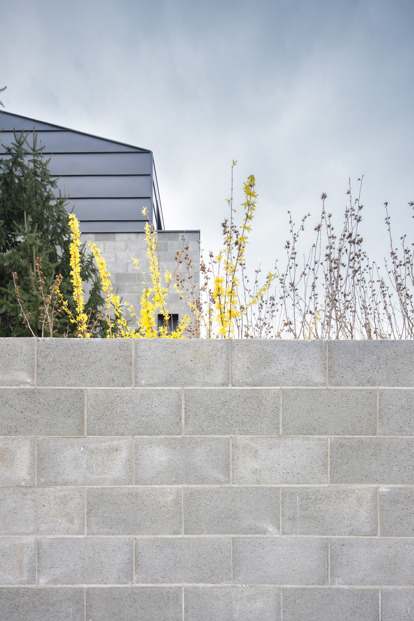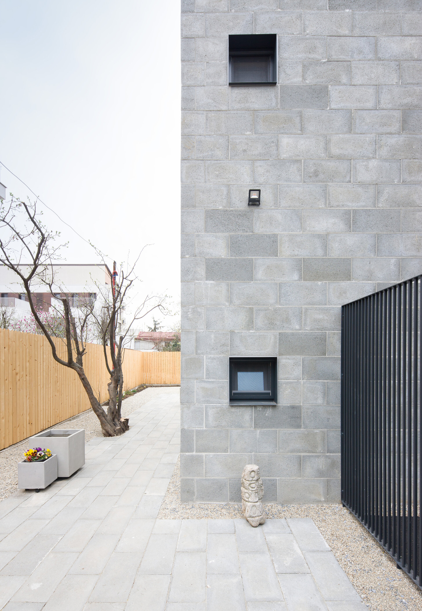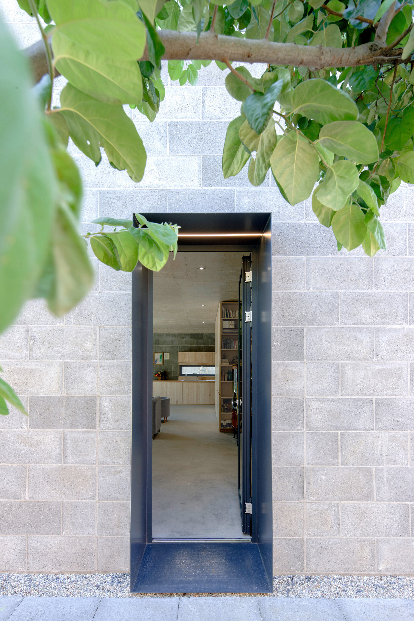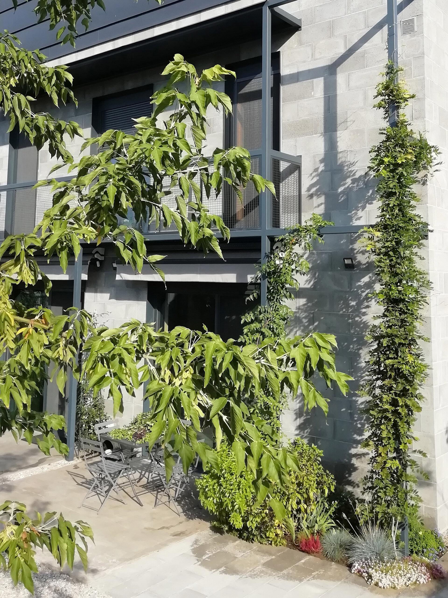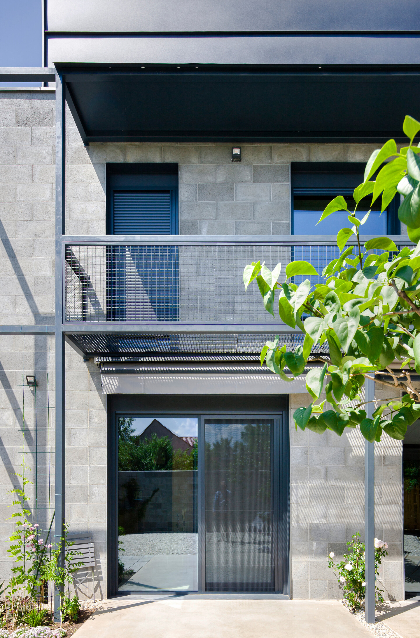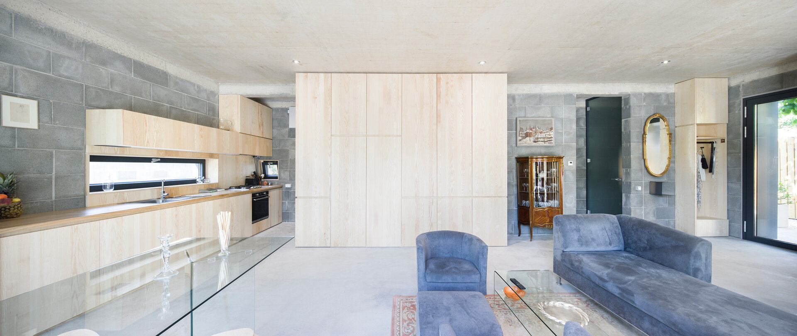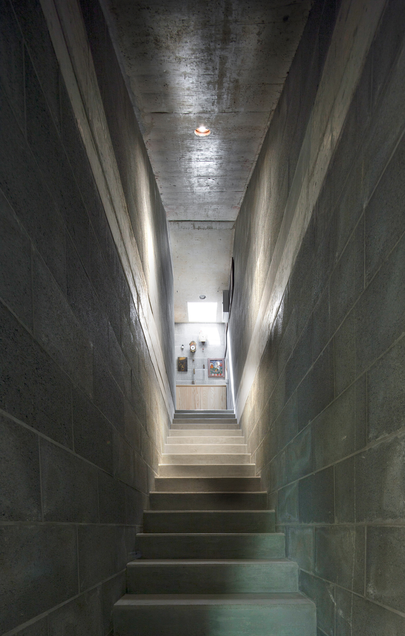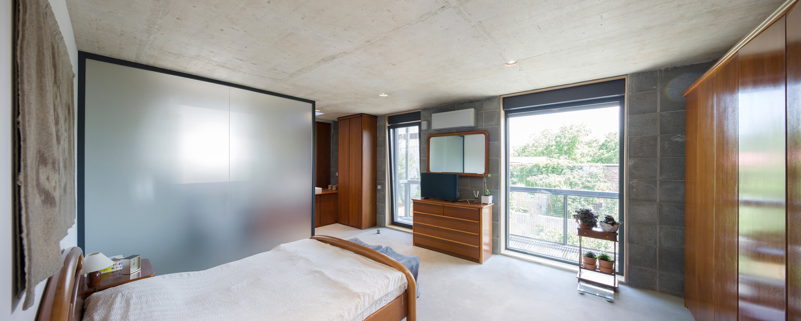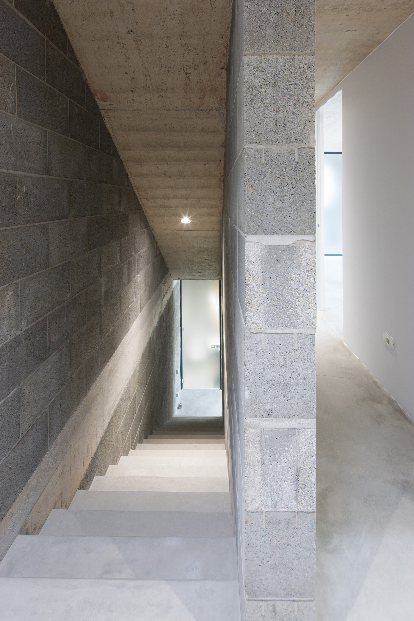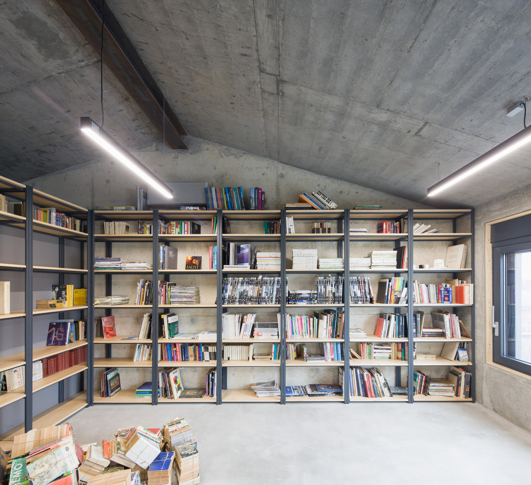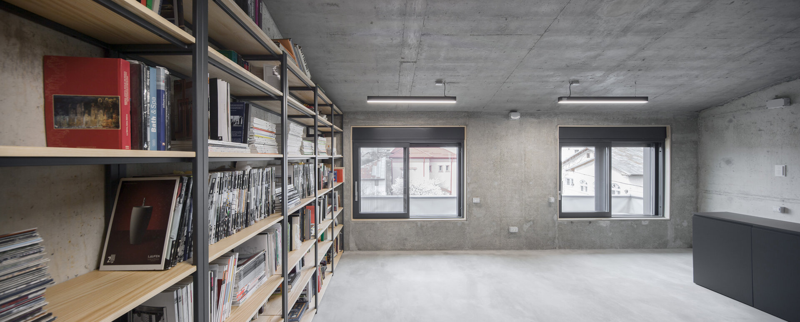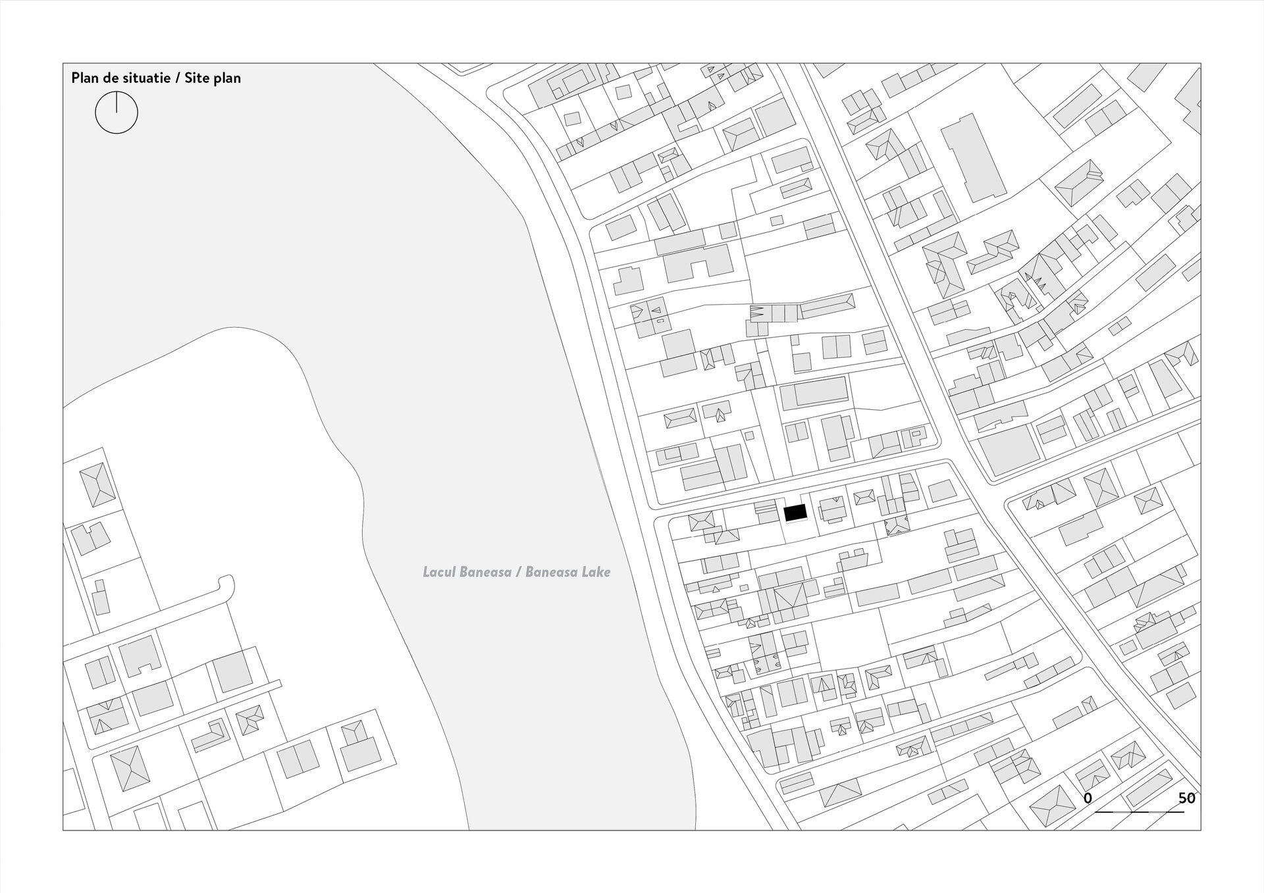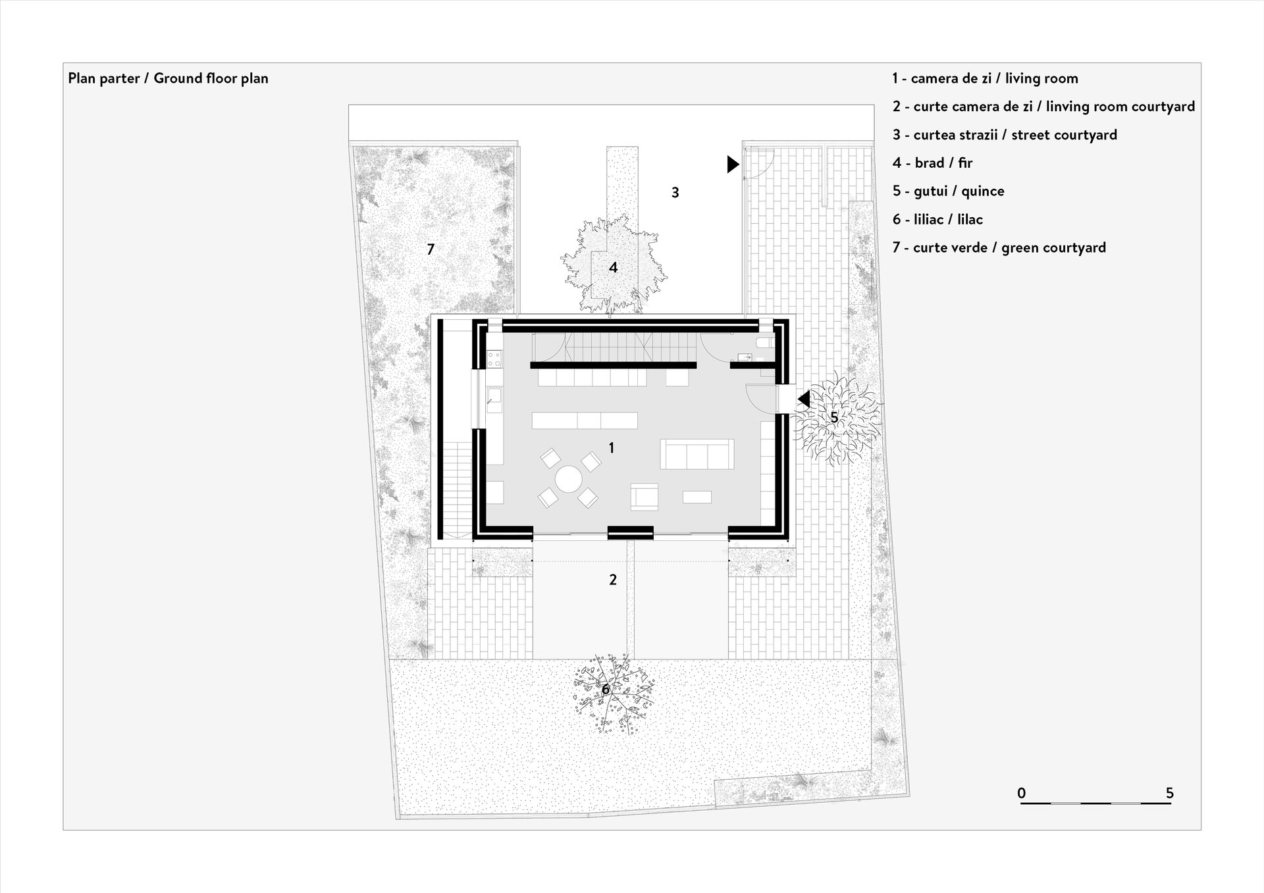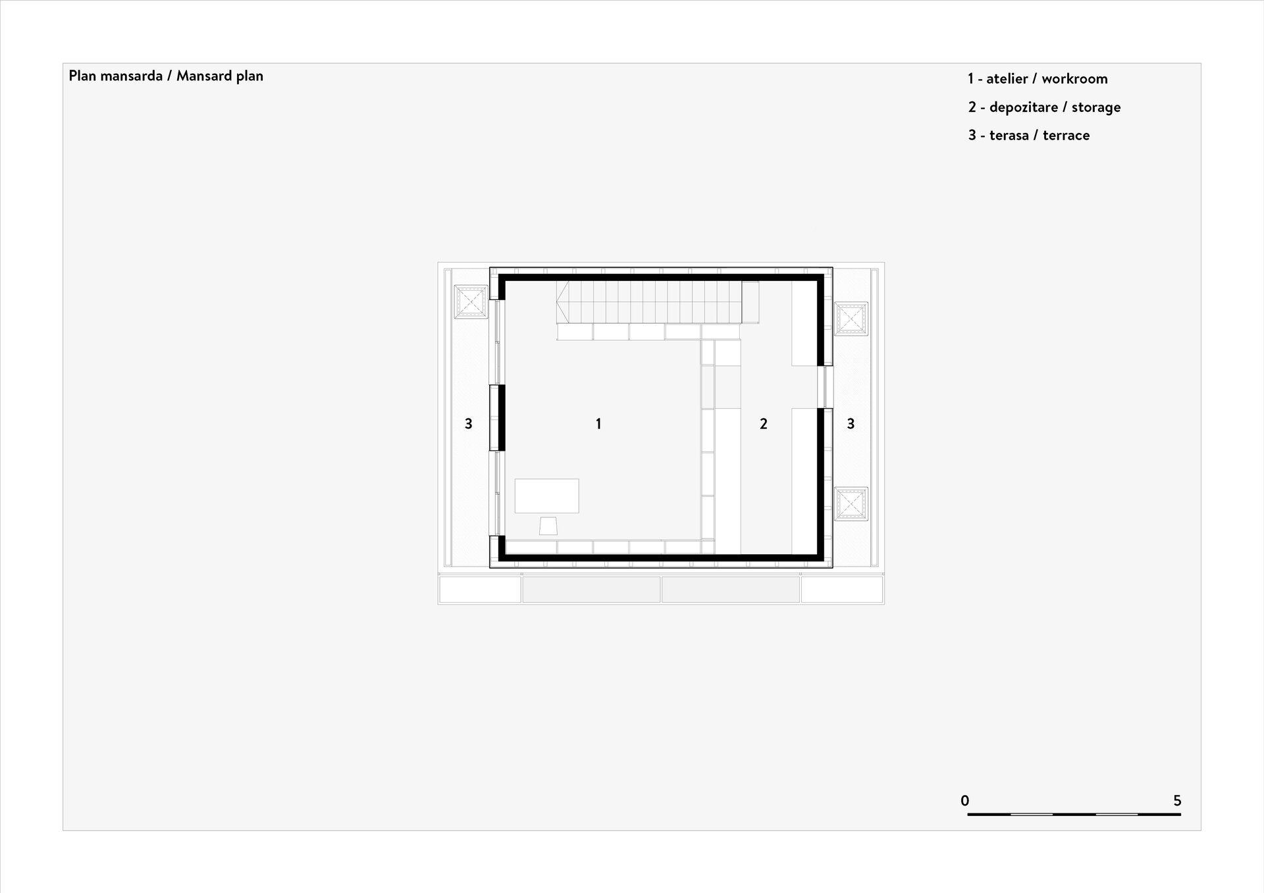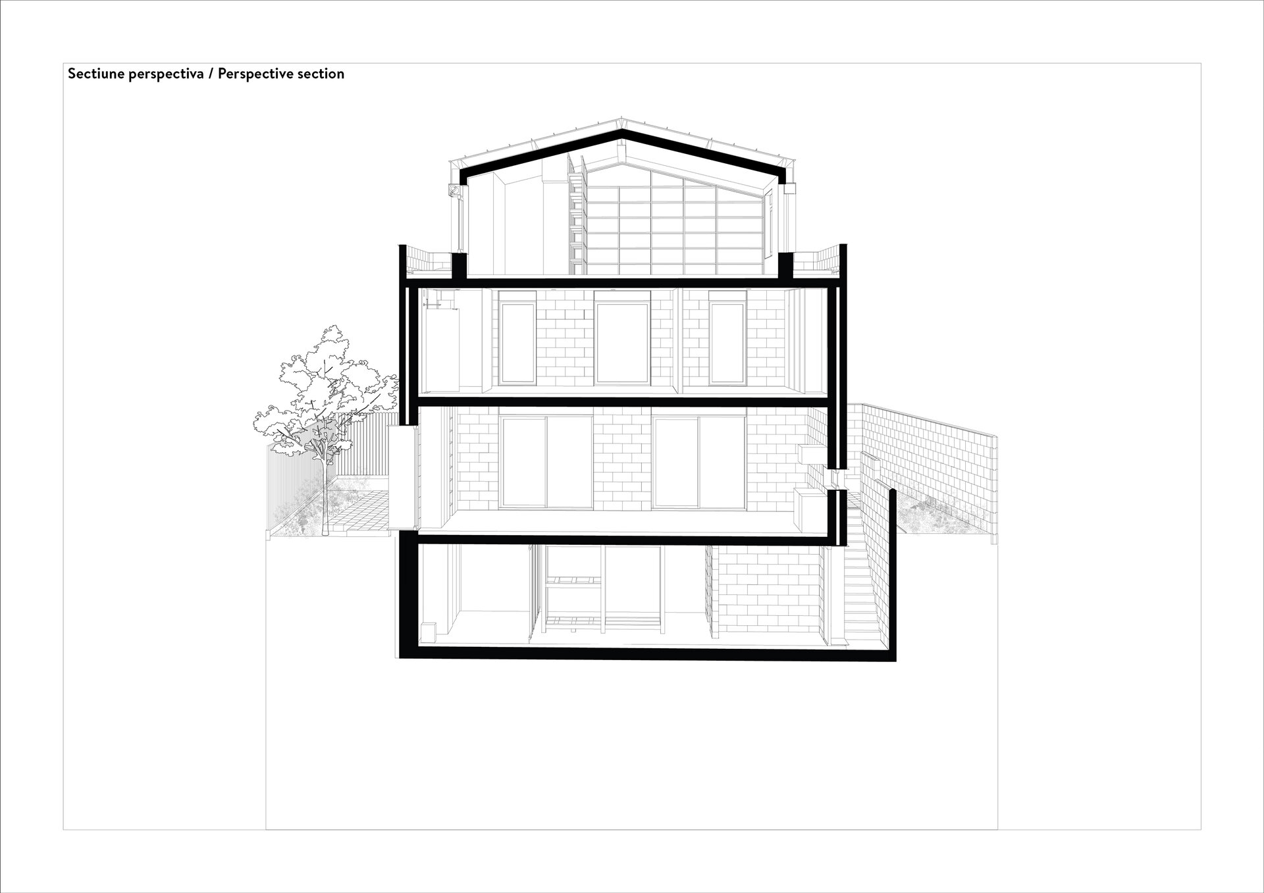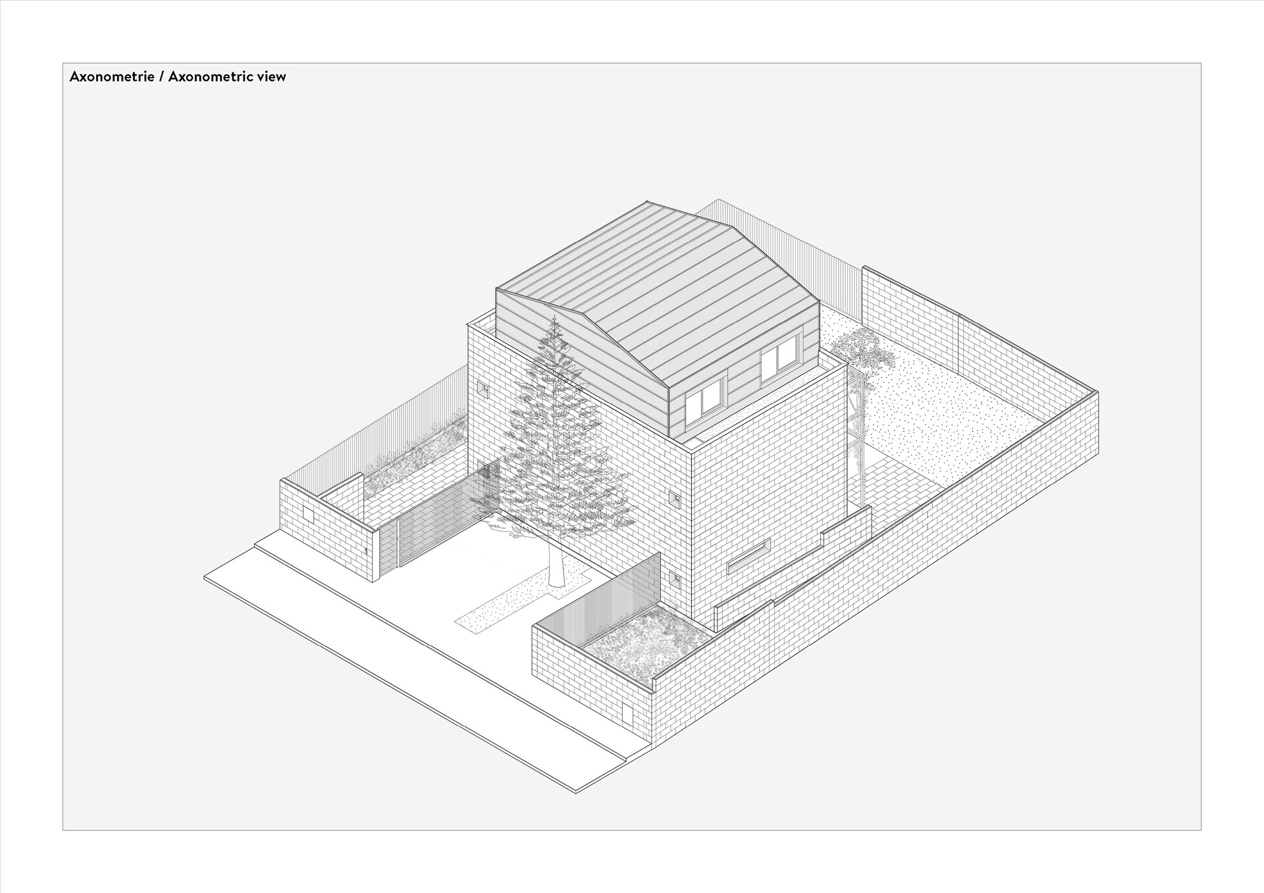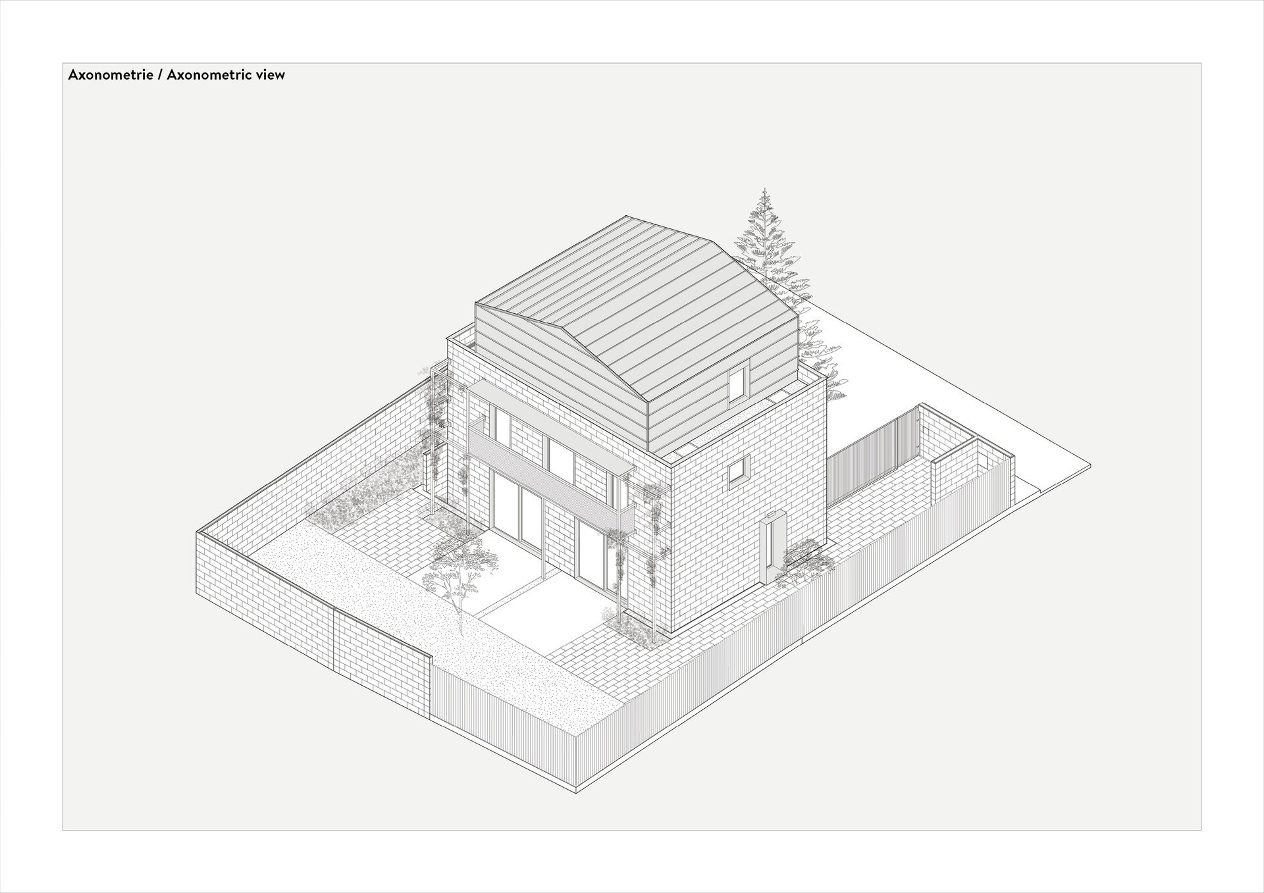
- Wienerberger Distinction “Inspiration and architecture”
Avrămeni 9
Authors’ Comment
The project site is located on the northern edge of Bucharest, in the former village of Băneasa, an area populated with plenty individual homes. This area is dominated by an orthogonal network of streets, with a subdivision made at the beginning of the 20th century. The panoramic perspectives with narrow streets, on the slope towards Băneasa lake, as well as the vegetation in the courtyards, give the place a pleasant atmosphere.
The neighborhood, actually a former historic slum, is currently undergoing an accelerated transformation, having all the features of the periphery: The area with crowded houses, mixed with vacant land. Villas with courtyards, shrubs and firs join vernacular houses with unkempt households, forgotten by time. This post communist overcrowding involves diverse people shouting at each other, dogs that are always barking, cars aggressively parked on the sidewalk and garbage not yet picked up. It takes 15 minutes to reach Herăstrău Park and 30 minutes to reach Victoriei Square from this former outskirt of Bucharest.
The theoretical approach of the project, of "house with a yard", was established step by step starting from space: the surrounding, with openness to others, but also to the interior.
One of the main ideas of the project is the living room on the ground floor, which is in direct connection with the yard/garden "room". The entrance "room" with a fir tree, the connection with the street, is a space that generates a meeting between members of the community.
The quince tree, the fir tree and the lilac existing on the site provide a calm atmosphere to the space. The image of the house, an austere prism, is lost behind the vegetation and the fusion with the garden is also marked by the mineral flooring.
The project worked with some fundamental ideas. The space freely expresses the principles of structure and the finishes are clearly differentiated by the apparent constructive elements. Concrete is the main "actor", it is the structure, interior and exterior finishing, floor and ceiling. The furniture and lighting items were designed together with the house, adding personality to the place.
We started the project with old furniture items, a table, a showcase, a secretary and a French Louis XIV style mirror. The use of old furniture, alongside the new, is a design exercise and an ecological gesture. The new furniture, made of solid ash wood, tempers the cold atmosphere given by the materiality of concrete.
The synergy between structural design and architecture gives rise to a house whose exterior works with the fence, the garden and the terrace.
The basement of the house is made up of several spaces: a collection of paintings placed in the middle of the space, thus intensifying its architectural dimension. The heating system, the laundry room and storage spaces are also in the basement.
The garden hosts the "outdoor living room". A metal structure is attached to the body of the building and constitutes an extension of the house. It is thought of as an outdoor design/furniture object, a customized solution: balcony, support for plants, shading panel and canopy, all creating an outdoor relaxation area, dining area in direct connection with the living room and the kitchen on the ground floor .
The attic space, the highest point of the house, with the workshop-library opens through two windows and a terrace to the "muse" of the place: the lake and the green spaces in the neighboring yards.
- Studio House 2
- House with apparent structure
- House in Maramureș
- House in Bucharest
- House J
- Mogosoaia House
- Chitila semi-detached houses
- Avrămeni 9
- House at the edge of the forest
- Zărnești House
- Sandu Aldea Villa
- M House
- POC house
- Retreat House
- Laguna - 3 individual houses
- Levitation
- A simple house
- H House
- ARCSTIL 12 individual houses
- Laguna - 6 Individual Houses
- Snagov - 2 individual houses
- The Long House
- F8C House
- C House
- A33C House
