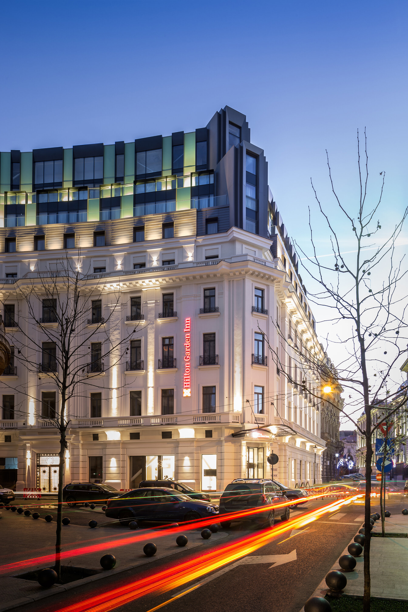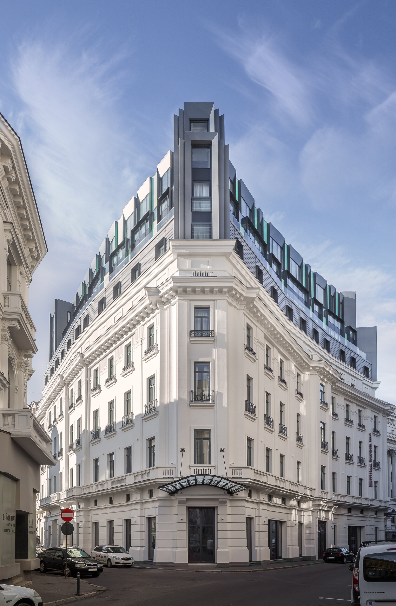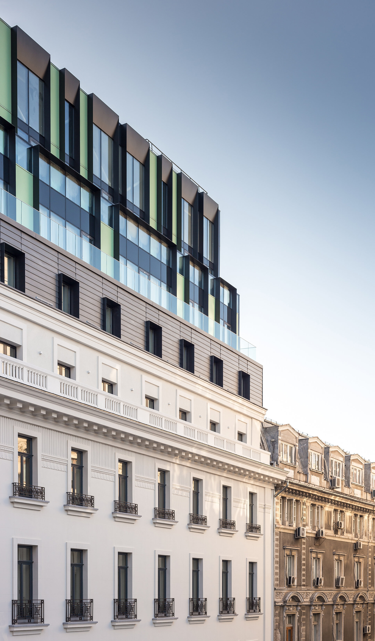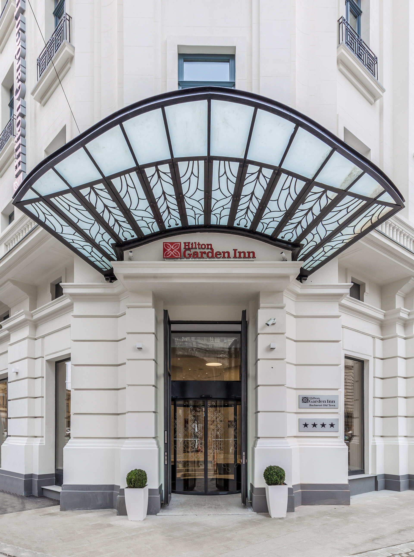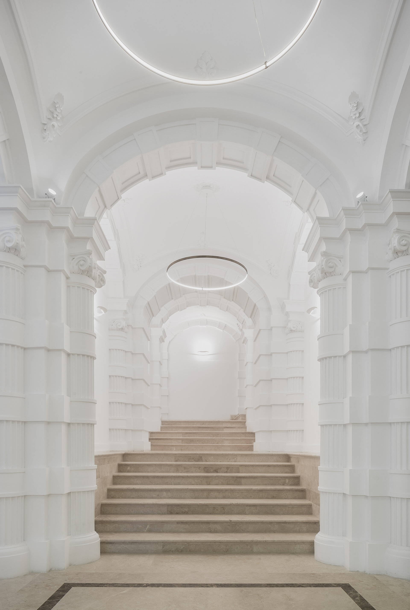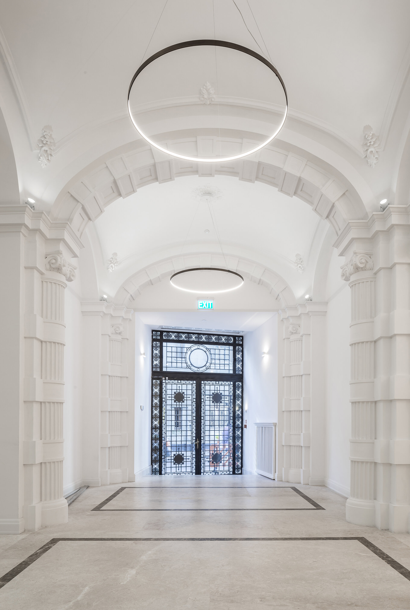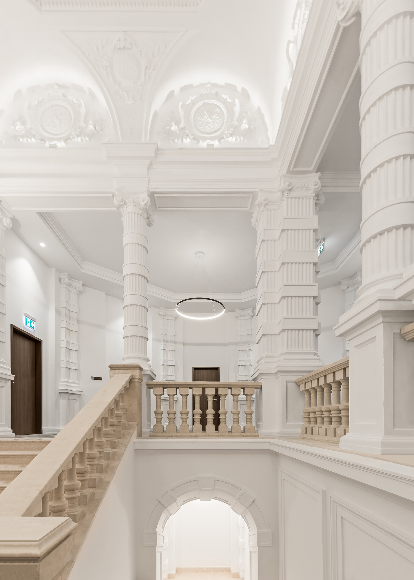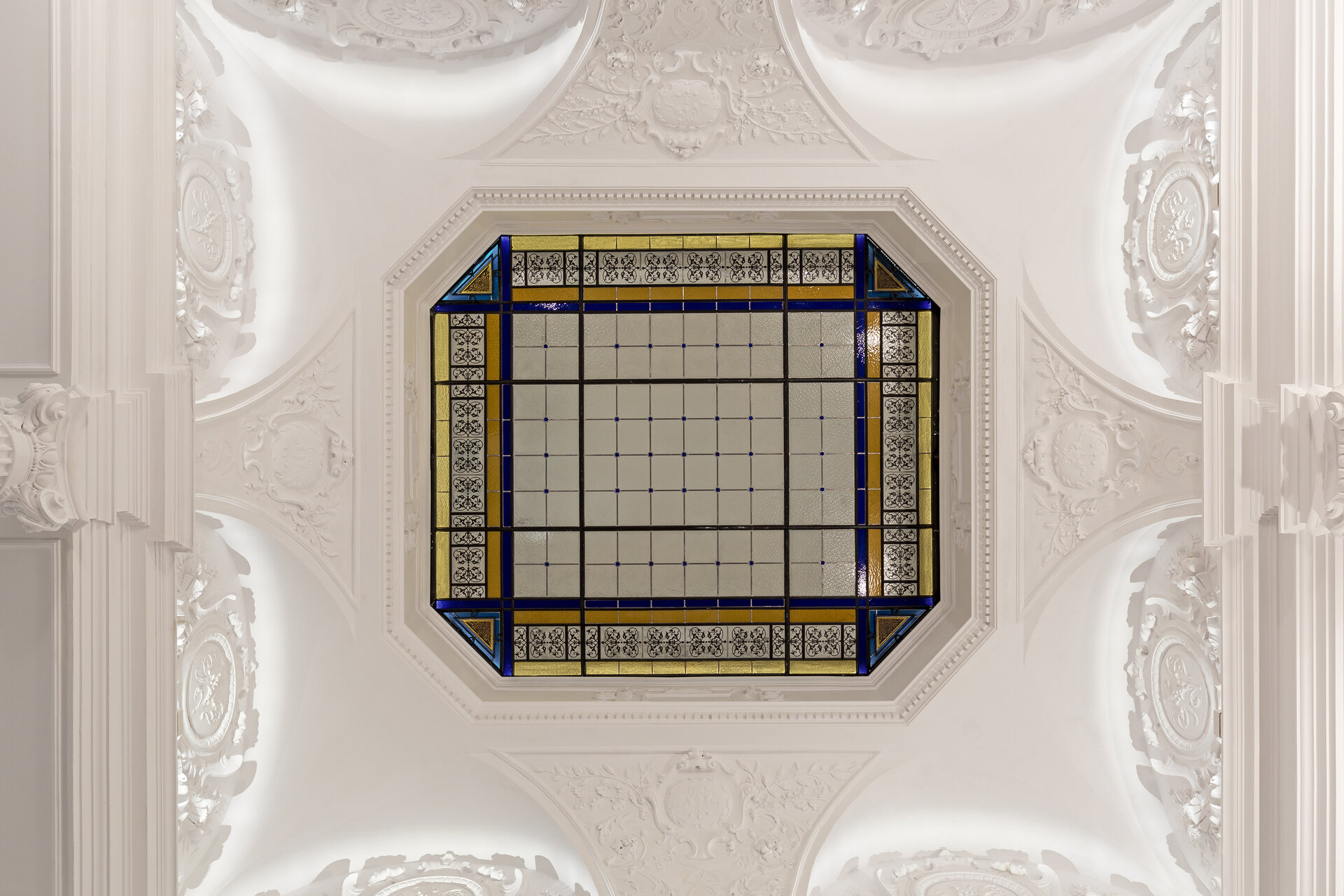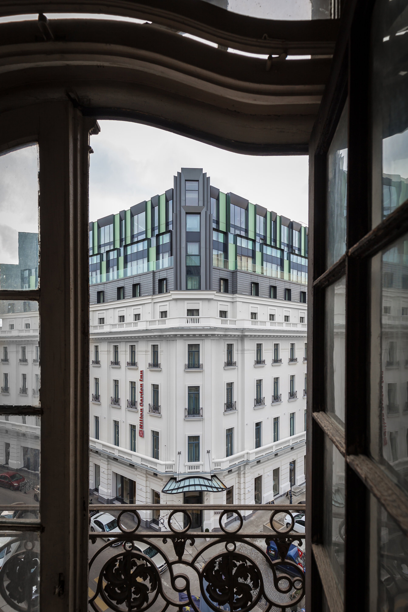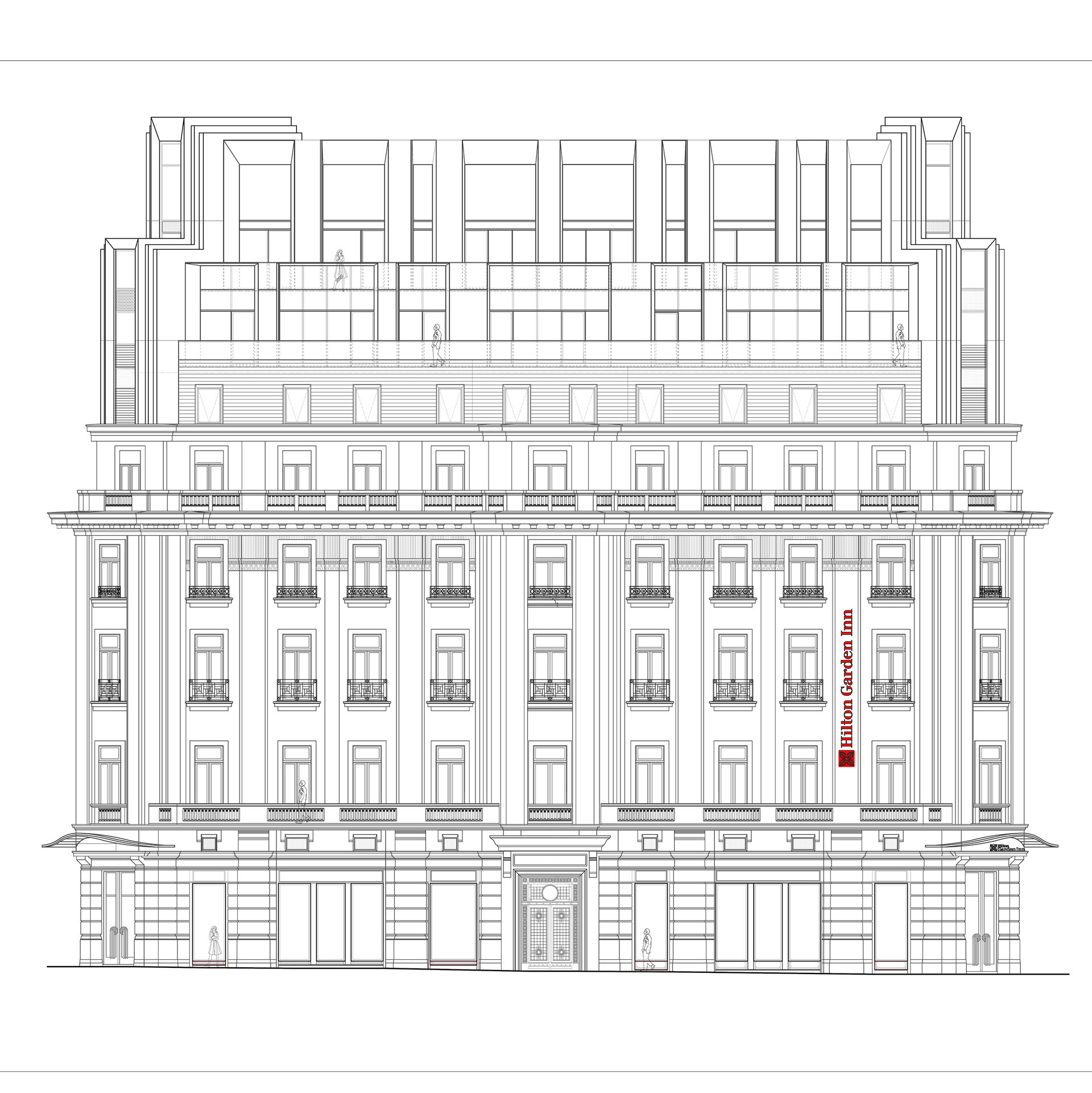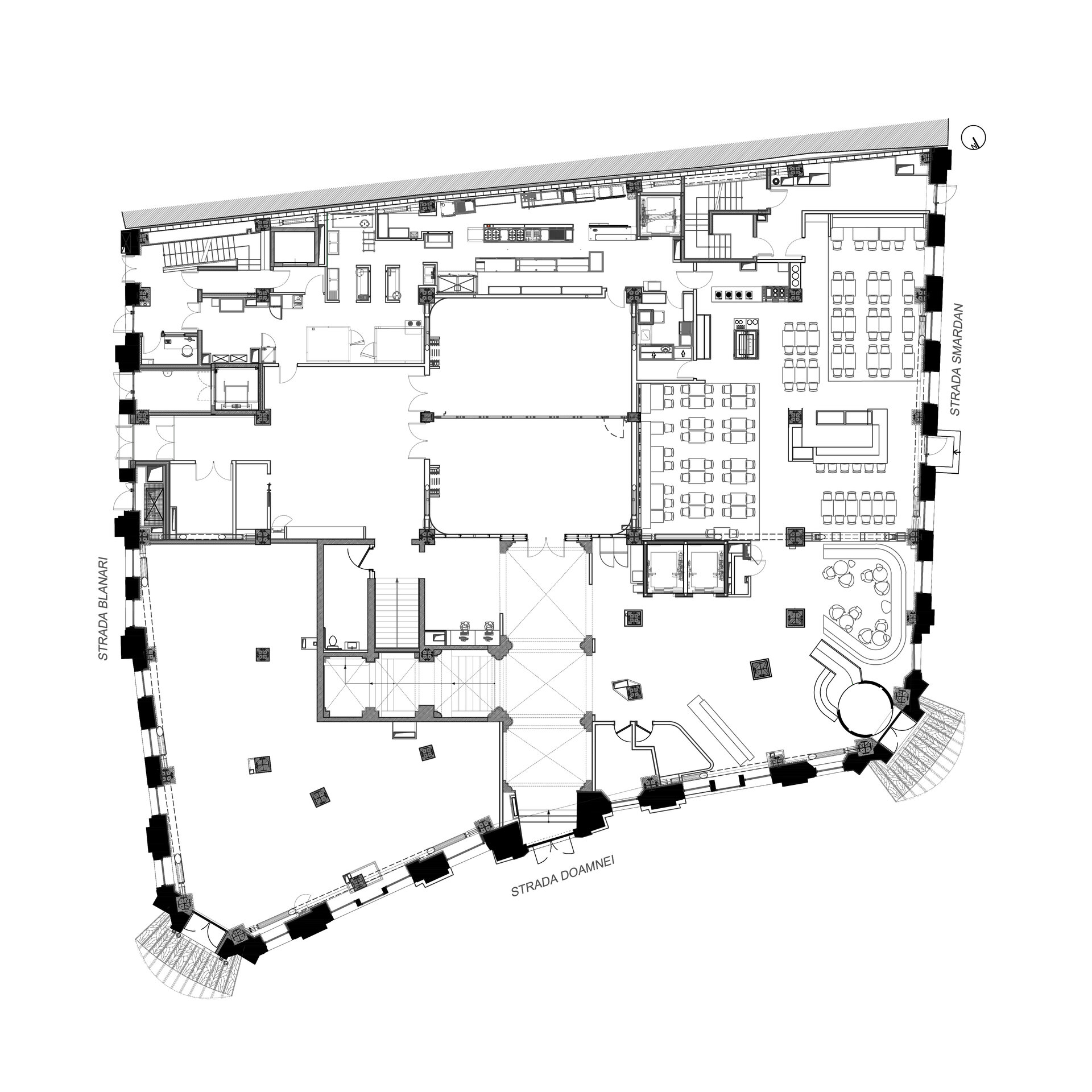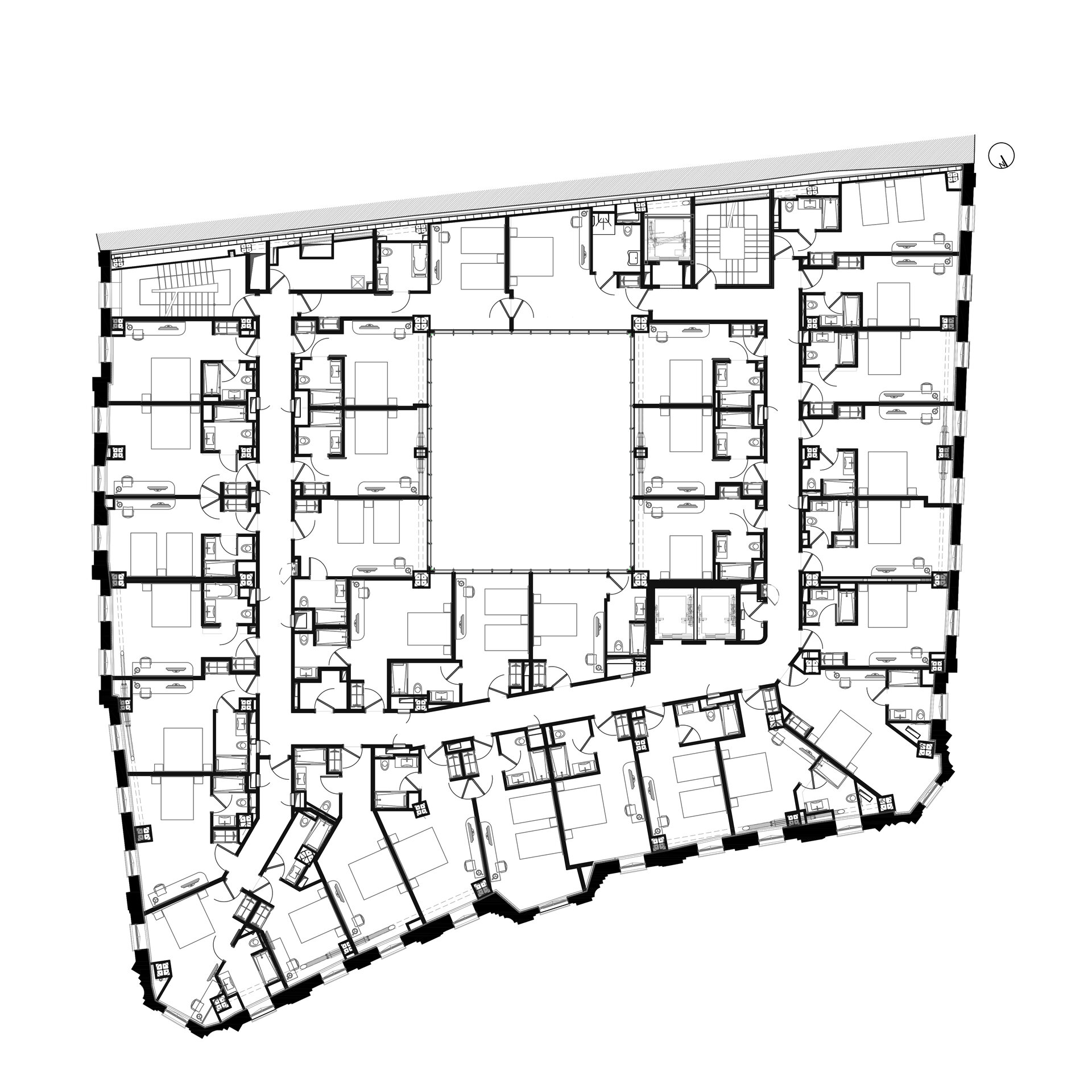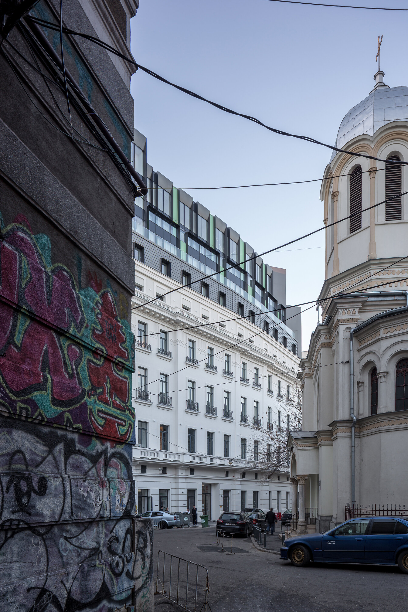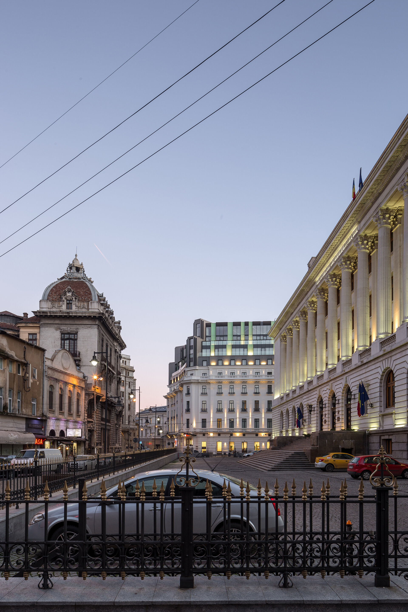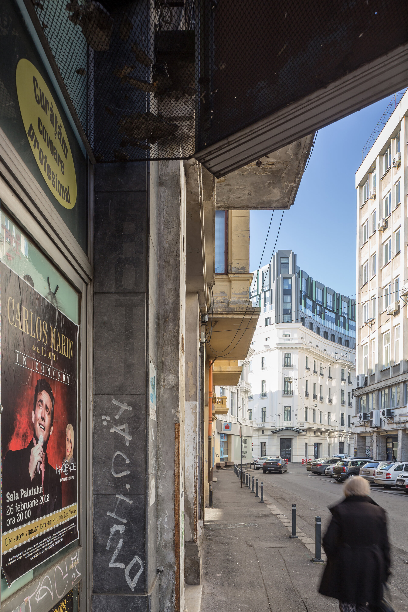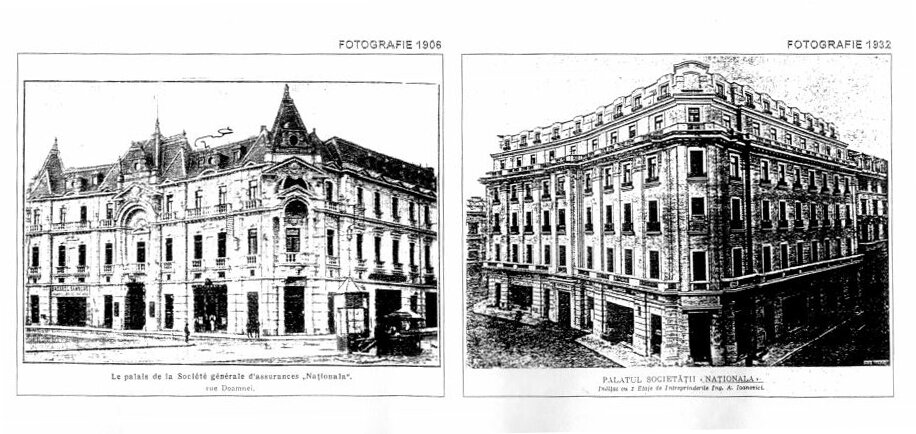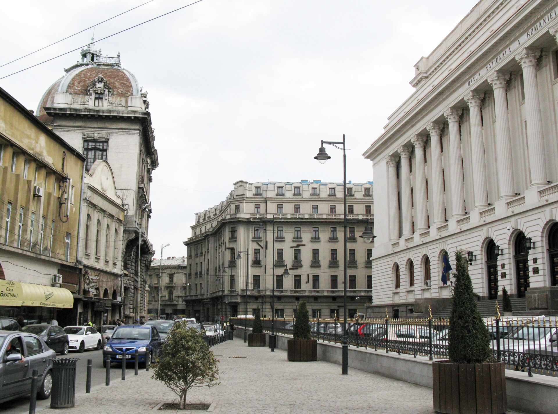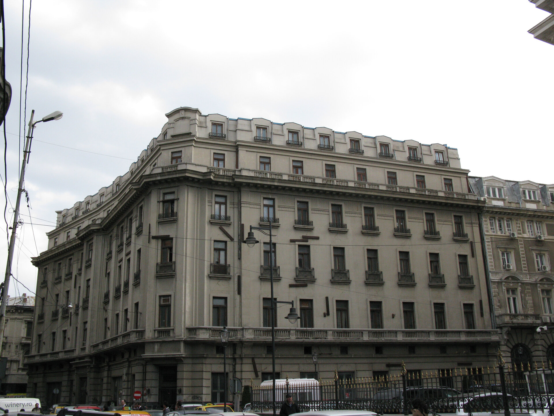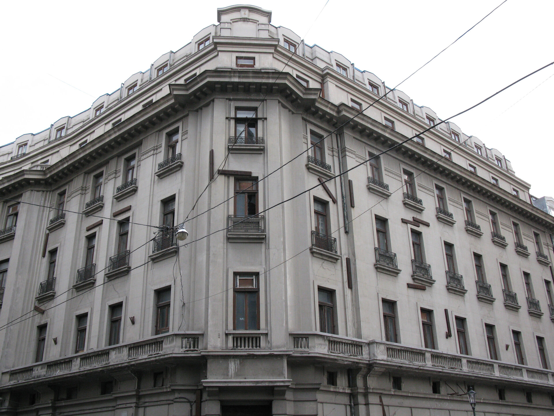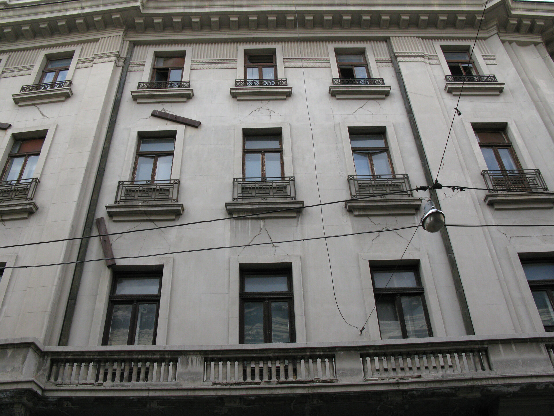
- Alumil Distinction
Hilton Garden Inn
Authors’ Comment
Located at the intersection of the Streets Smârdan and Doamnei, the building represents a historic testimony of the transformations that the financial-banking area of the historic center and the Romanian society has gone through in the last one hundred years. Dated to the end of the XIX-th century, more precisely in 1886 as the building of the first Insurance Company called "Nationala", the building initially had only a high ground floor and two more upper floors. In 1932 it underwent important structural and architectural changes by adding three more levels. The new expression of the facades is a modernist one in Art Deco style. From the original building are maintained only the monumental staircase and the entrance hall.
The tumultuous years of nationalization during the communist period followed. The building suffered severe degradations during the 1977 earthquake and an improvised consolidation at the beginning of the 90s when it became the headquarters of the first Țiriac Bank. From 2000 on was completely abandoned for the next fifteen years. Since the beginning of the twentieth century, overlays have frequently appeared as a result of rising land prices followed by intensive occupation in the central area. The same phenomena occurs today with much greater intensity and pressure.
The intervention from 2015-2017 was made on several layers but the most important intervention that changed its appearance was the extension with two more levels in the same logic of the previous superimpositions and the transformation of the building in a four stars hotel. Inspired by the Art Deco look of the building, by the long sequential lines that created the corner volumes, we tried to continue the same geometry on the expansion levels. Modern volumes marke the corners of the building in a similar way with the succession of volumes encountered at the entrances of the buildings from the 30s in Bucharest.
The transition from the historical to the modern part is made on the fifth floor by treating the facade in the manner of an attic roof in which the skylights are interpreted in a simplified, modern form. On the sixth and seventh floors, the idea of the skylight is used on another scale and in such a proportion that it creates a succession of volumes, a kind of frame through which you see the historic center like a painting.
Related projects:
- CATTIA Business Incubator
- Splay Office Building
- Magazinul București (Bucharest Store)
- Ana Tower
- Magic Home – Social support center
- The New Embassy of the State of Kuwait in Bucharest
- Hilton Garden Inn
- Marriott Courtyard Hotel
- Moxy Bucharest Downtown
- Saint Gregory the Theologian Church, Alexandria
- ANASPED Headquarters
- Mixed used building for the “Boteanu-Ienii” Orthodox Church – bell tower, funeral chapel, meeting room, library
- MEN8 Office Building
- Office building on Matei Voievod street
- Ibis Styles Bucharest City Center
