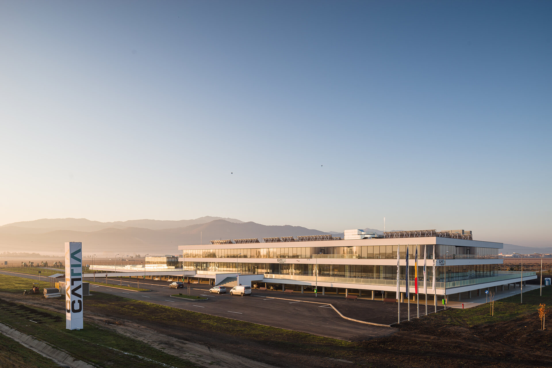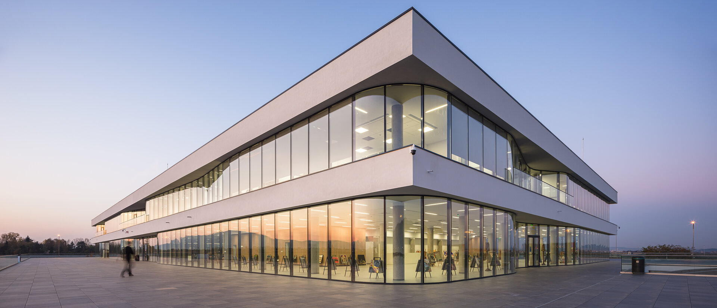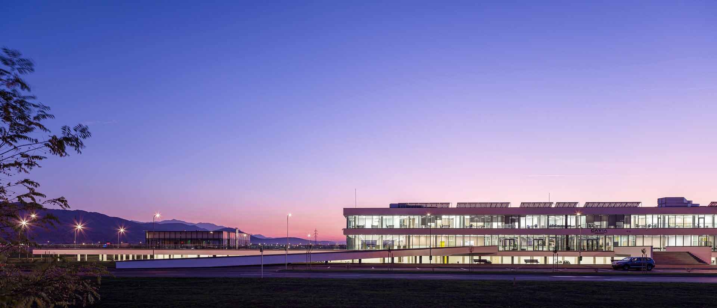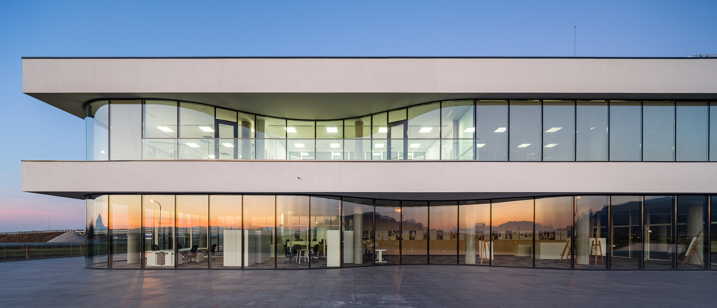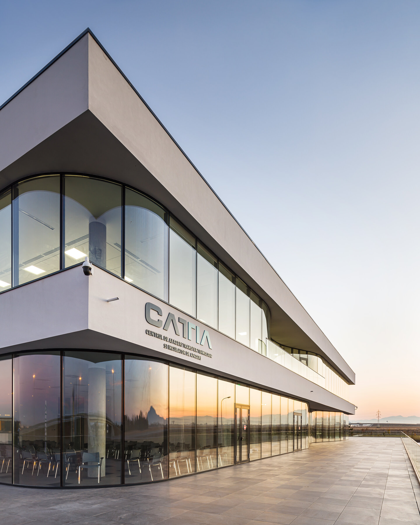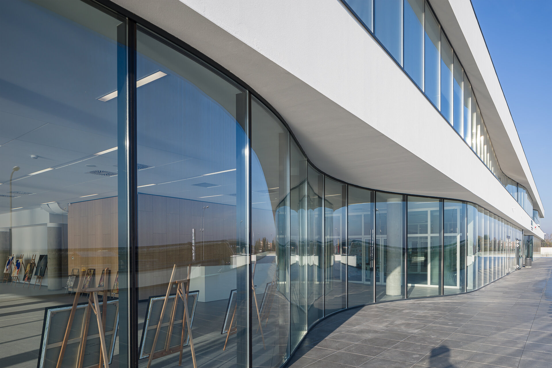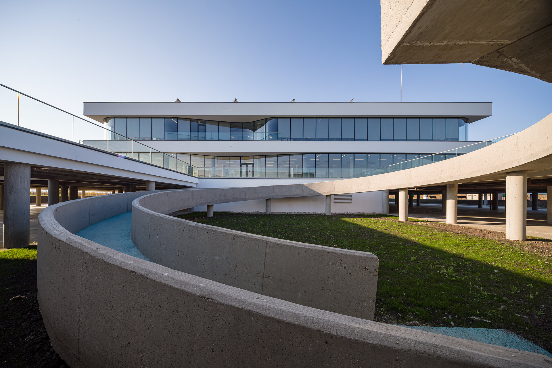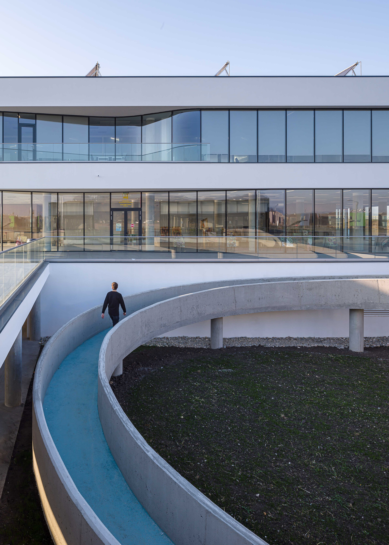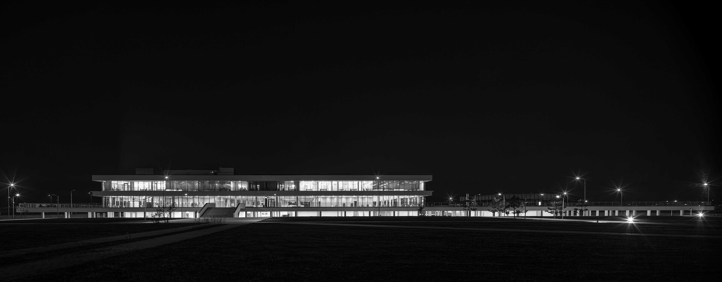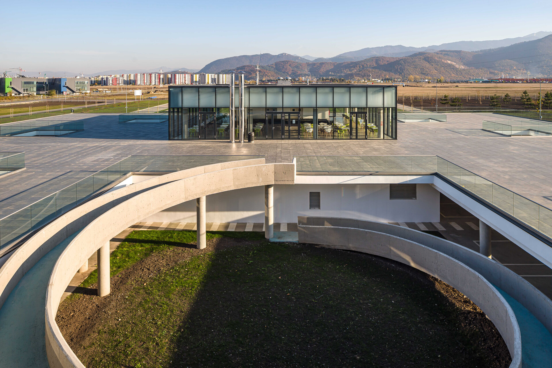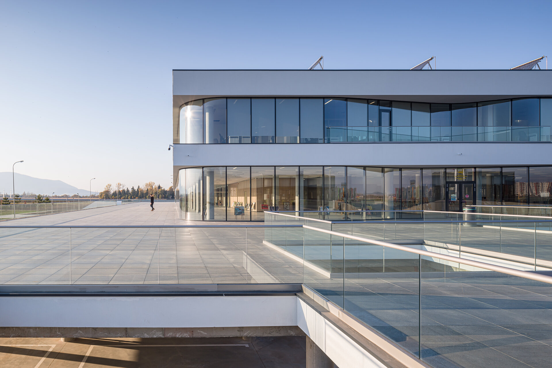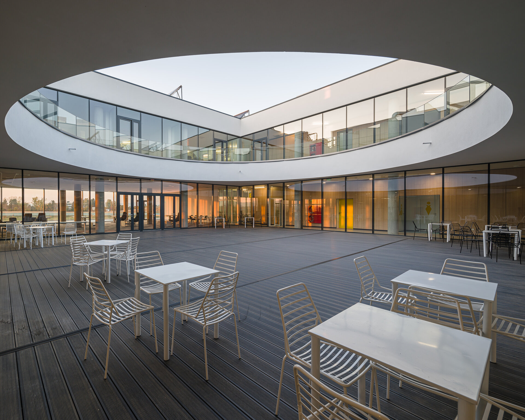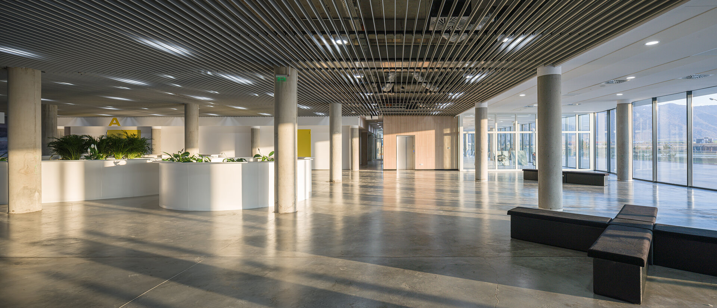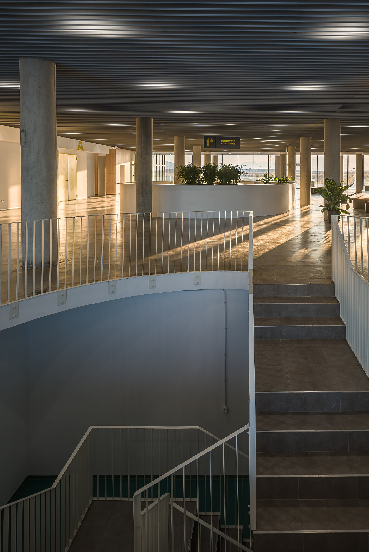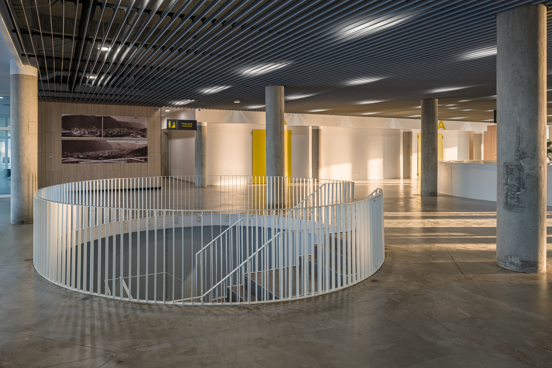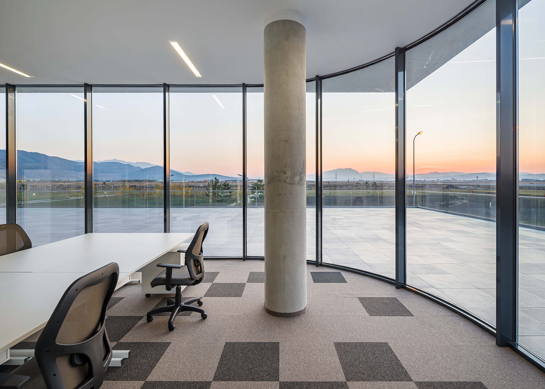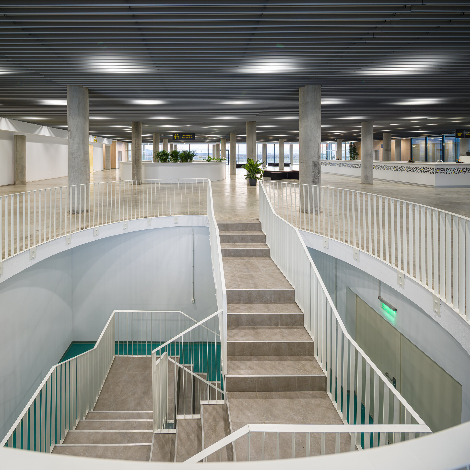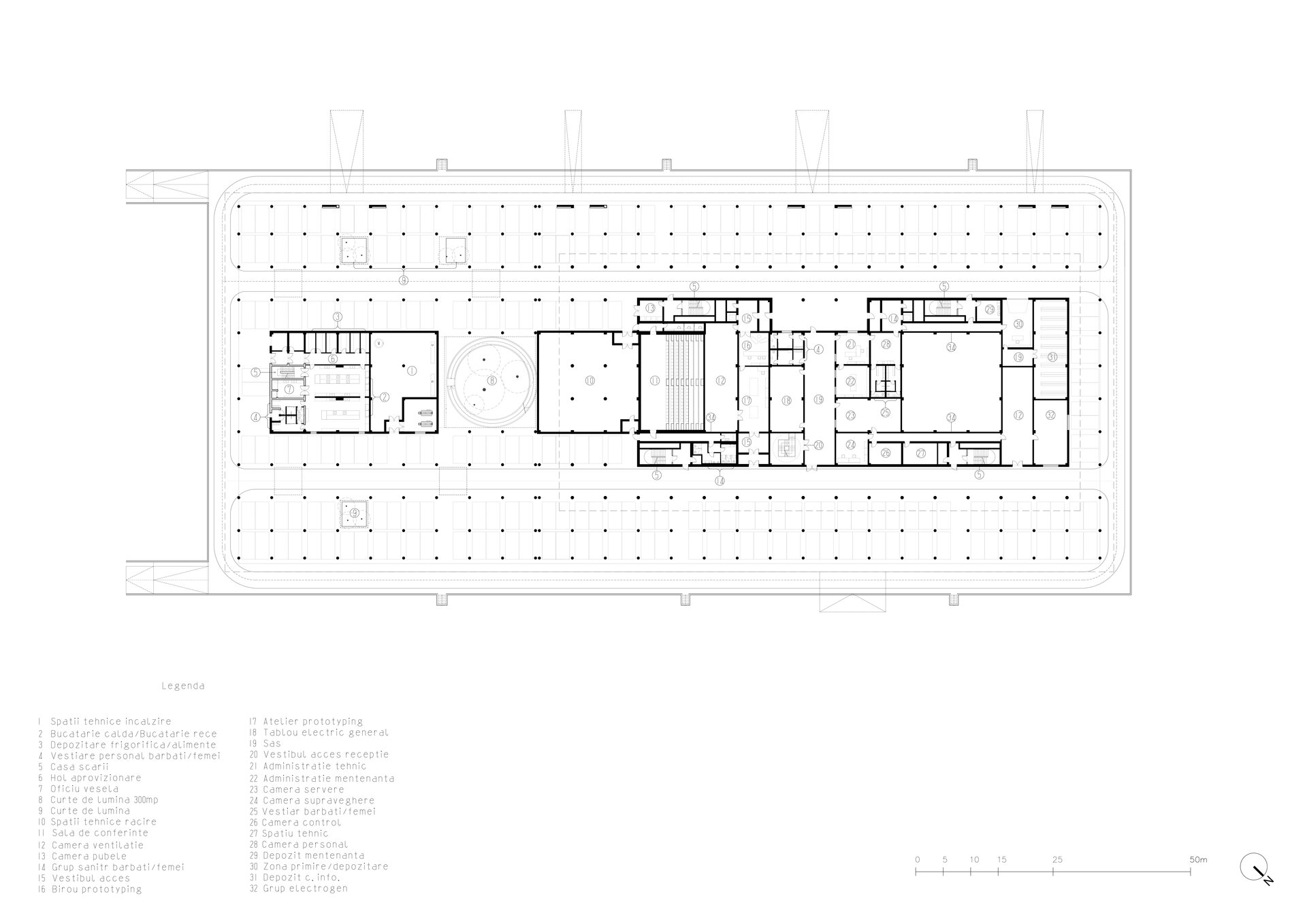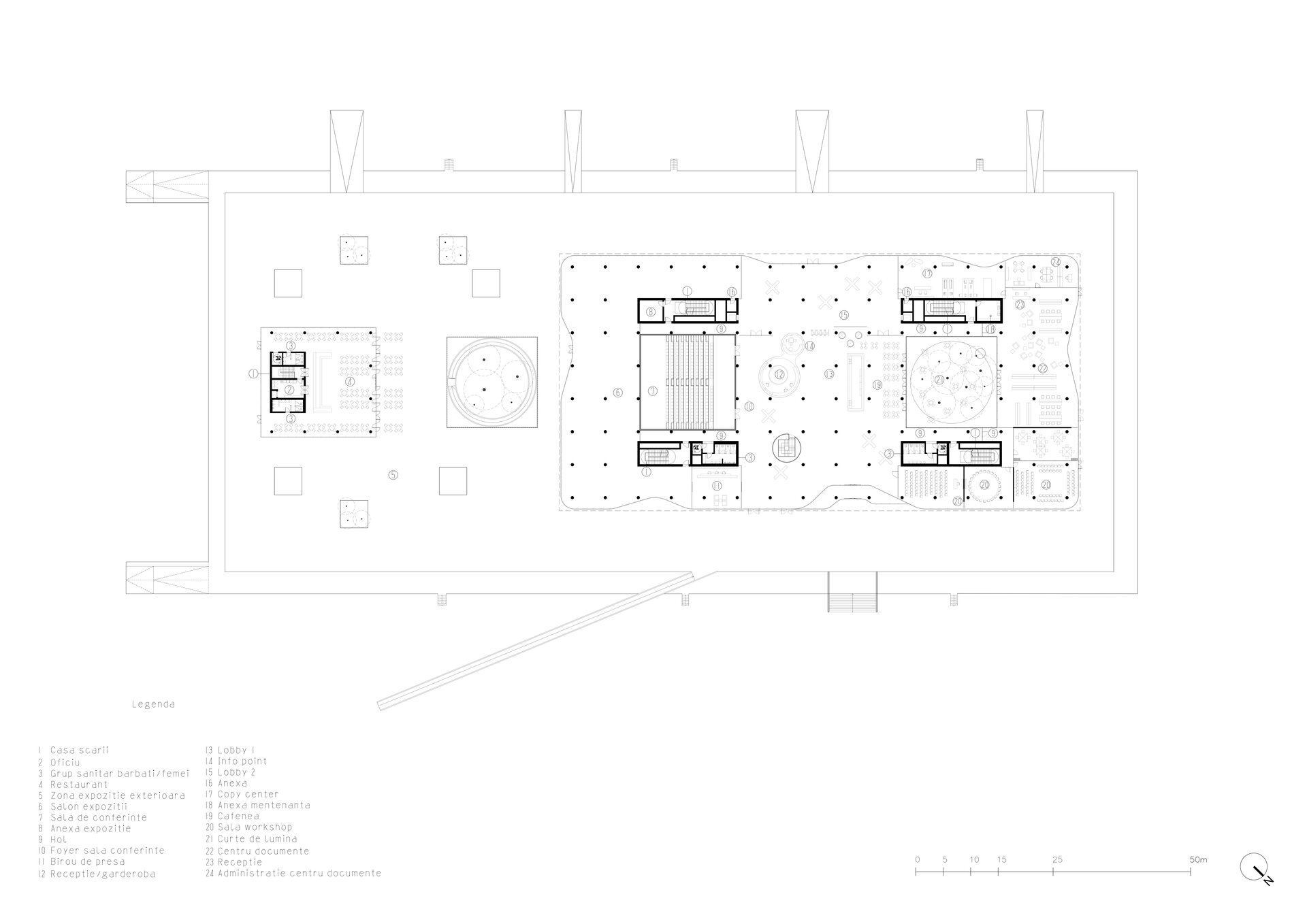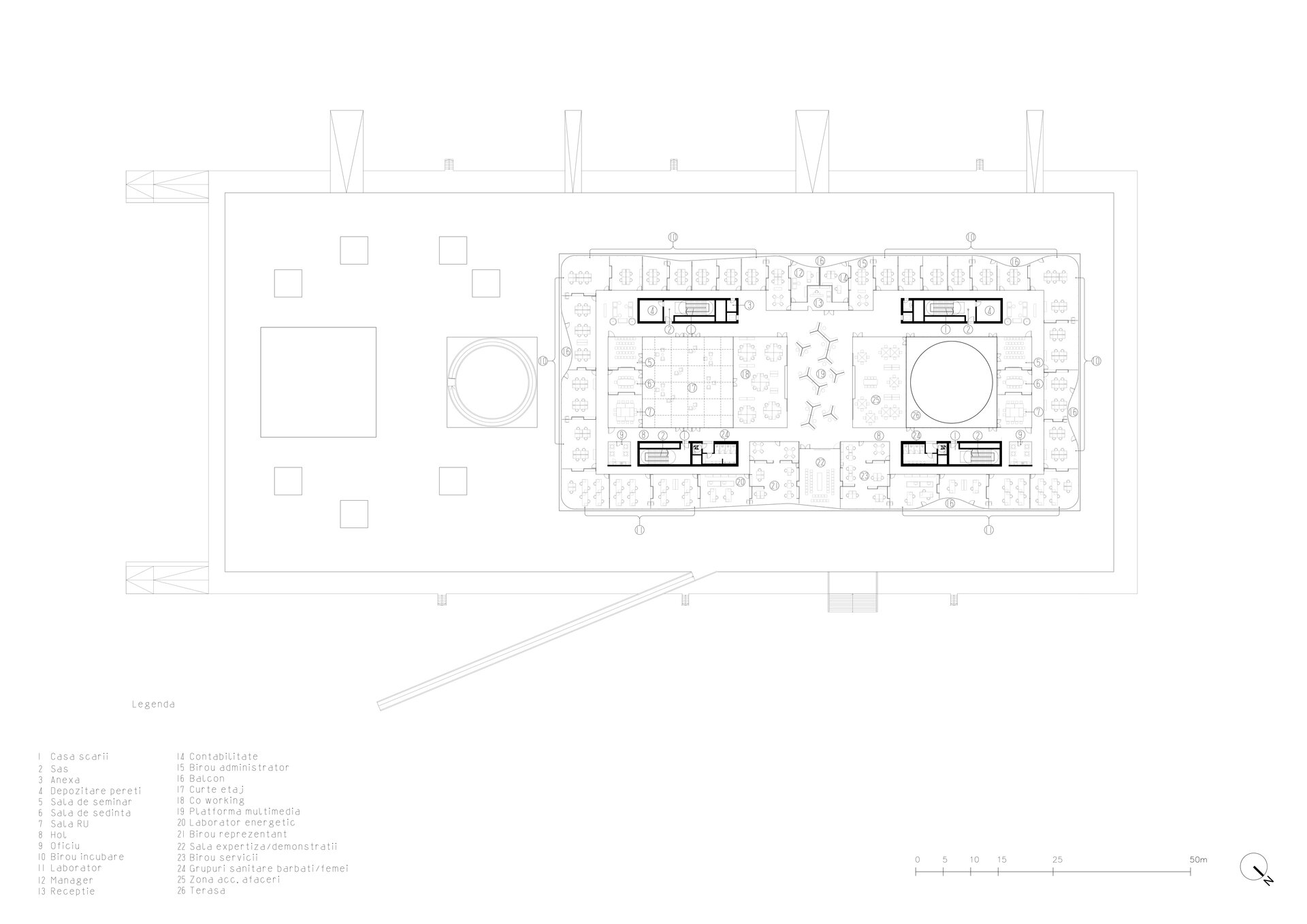
- Prize of the “Built Architecture / Public Architecture” section
CATTIA Business Incubator
Authors’ Comment
The distinctive function of the building, that of business incubator in the energy and IT industry, required a type of support functions that influenced the construction’s configuration.
An outdoor platform dedicated to events such as fairs and exhibitions is located at the ground floor. This urban platform has a double role, as it partially covers the open parking space at a lower level, and its perforation brings light to the basement. The restaurant is also located at ground floor level, in a pavilion separate from the main building. The functional levels are organized in such a way as to allow flexibility and openness. There are 4 main circulation routes and two protected courtyards that create a relaxing atmosphere and can be used even in winter. The functions necessary for business incubation are upstairs: office spaces, laboratories, co-working, as well as meeting rooms and professional training.
The architectural intention that generated the overall image is the layout of the three horizontal slabs that segment the landscape, while the glass façade filters it.
The monolithic reinforced concrete structure provided the advantage of organizing a flexible plan, an essential feature for this type of program - the space can be subordinated to the size and capacity of the incubated companies. The major advantage of this type of structure, in addition to the lack of vertical braces that allows the configuration of a fluid space, is the low cost of execution due to the materials used and the high degree of fire resistance, without the need for special protection.
A multifunctional-themed leisure park is to be built on the same lot. This park will allow for experiments in the field of sustainable energy, research activities and exhibition events. Strategically, the building relates to a production area through a park, so that nature becomes the environment that filters the activity of innovation and production in the field of green energy.
Related projects:
- CATTIA Business Incubator
- Splay Office Building
- Magazinul București (Bucharest Store)
- Ana Tower
- Magic Home – Social support center
- The New Embassy of the State of Kuwait in Bucharest
- Hilton Garden Inn
- Marriott Courtyard Hotel
- Moxy Bucharest Downtown
- Saint Gregory the Theologian Church, Alexandria
- ANASPED Headquarters
- Mixed used building for the “Boteanu-Ienii” Orthodox Church – bell tower, funeral chapel, meeting room, library
- MEN8 Office Building
- Office building on Matei Voievod street
- Ibis Styles Bucharest City Center
