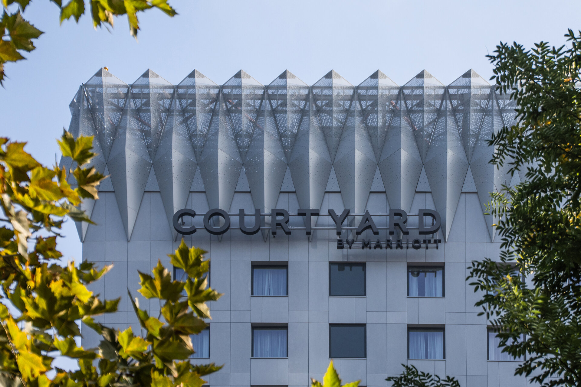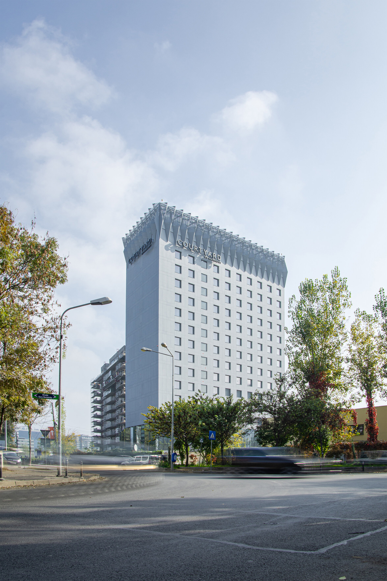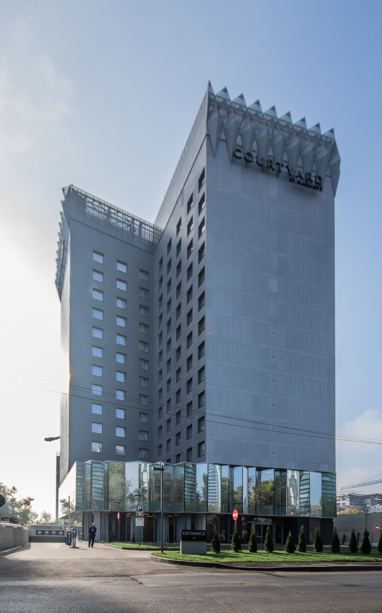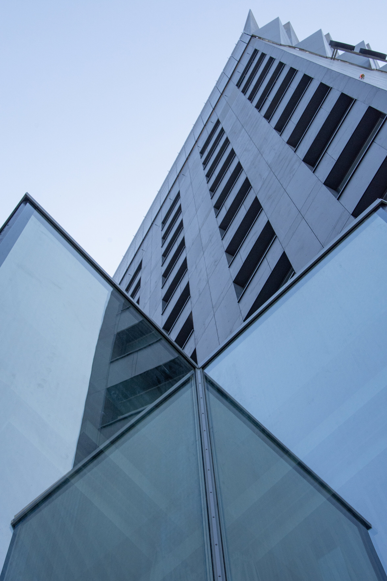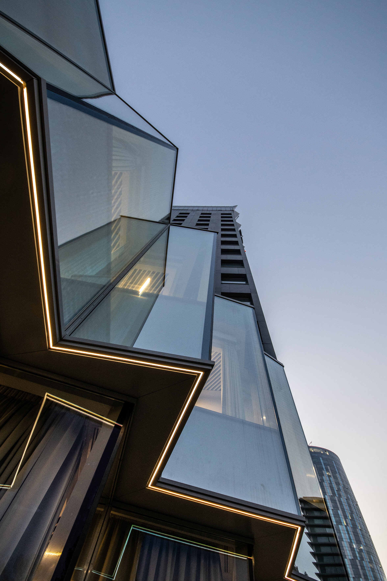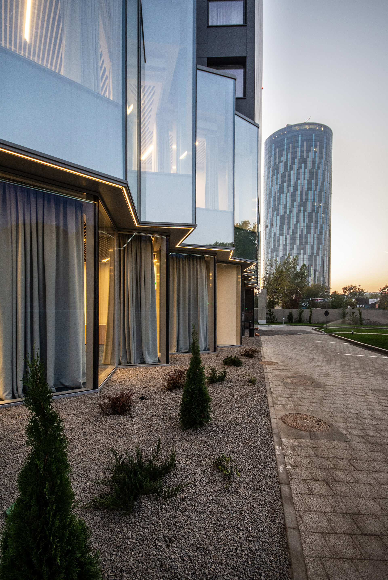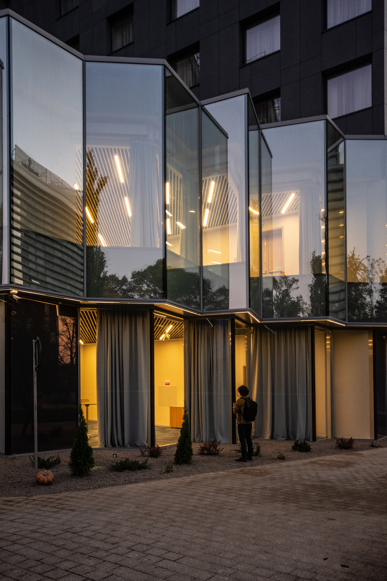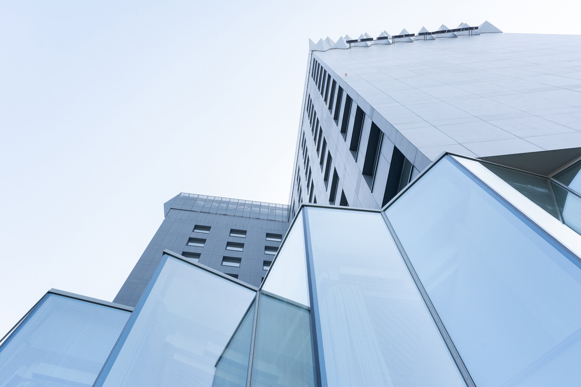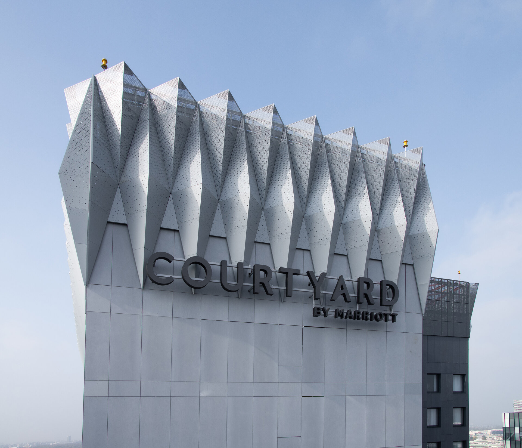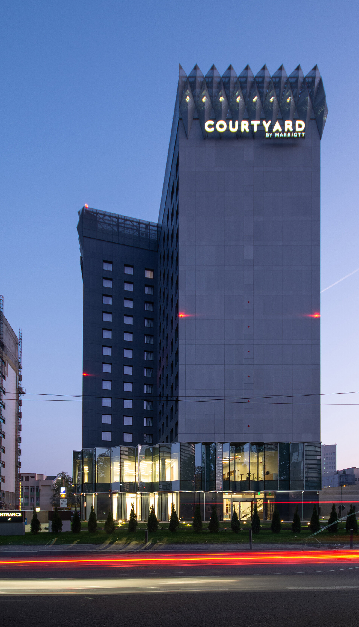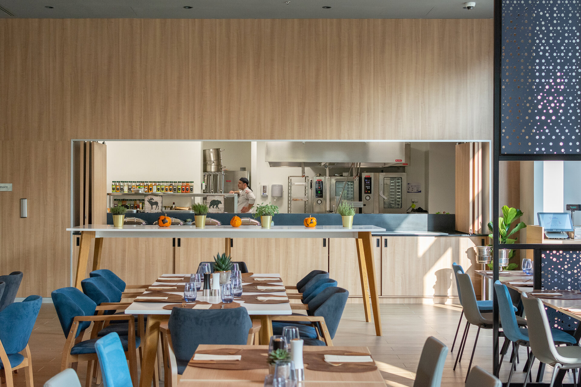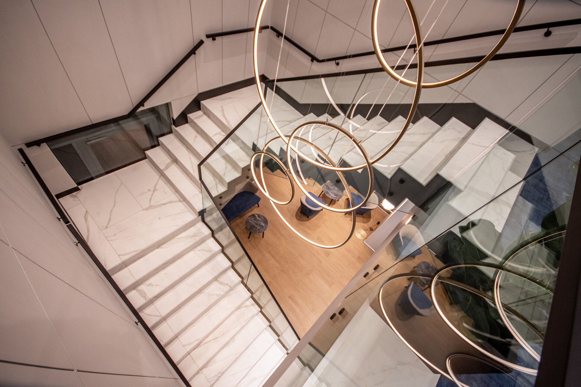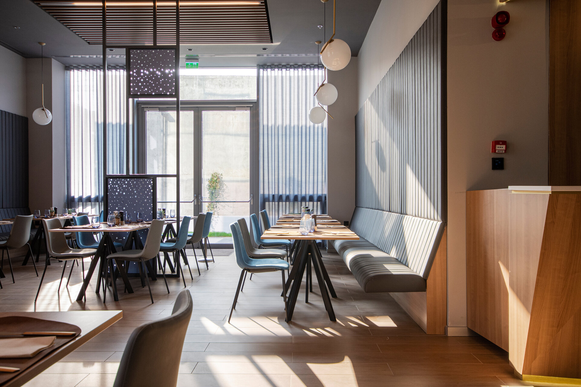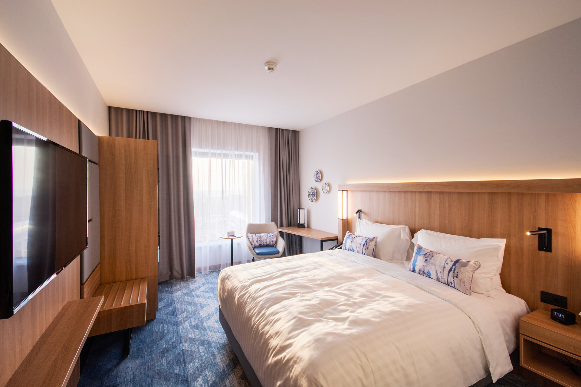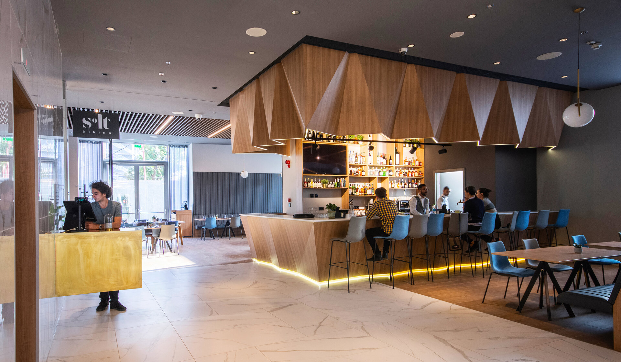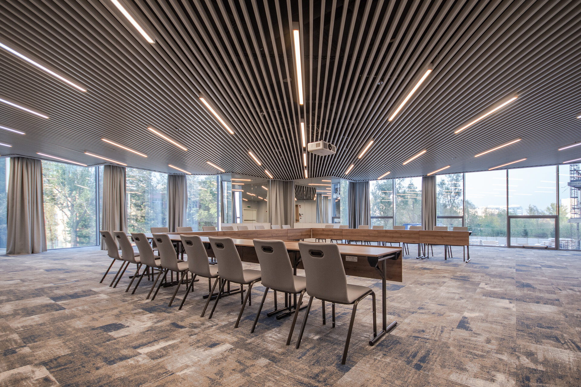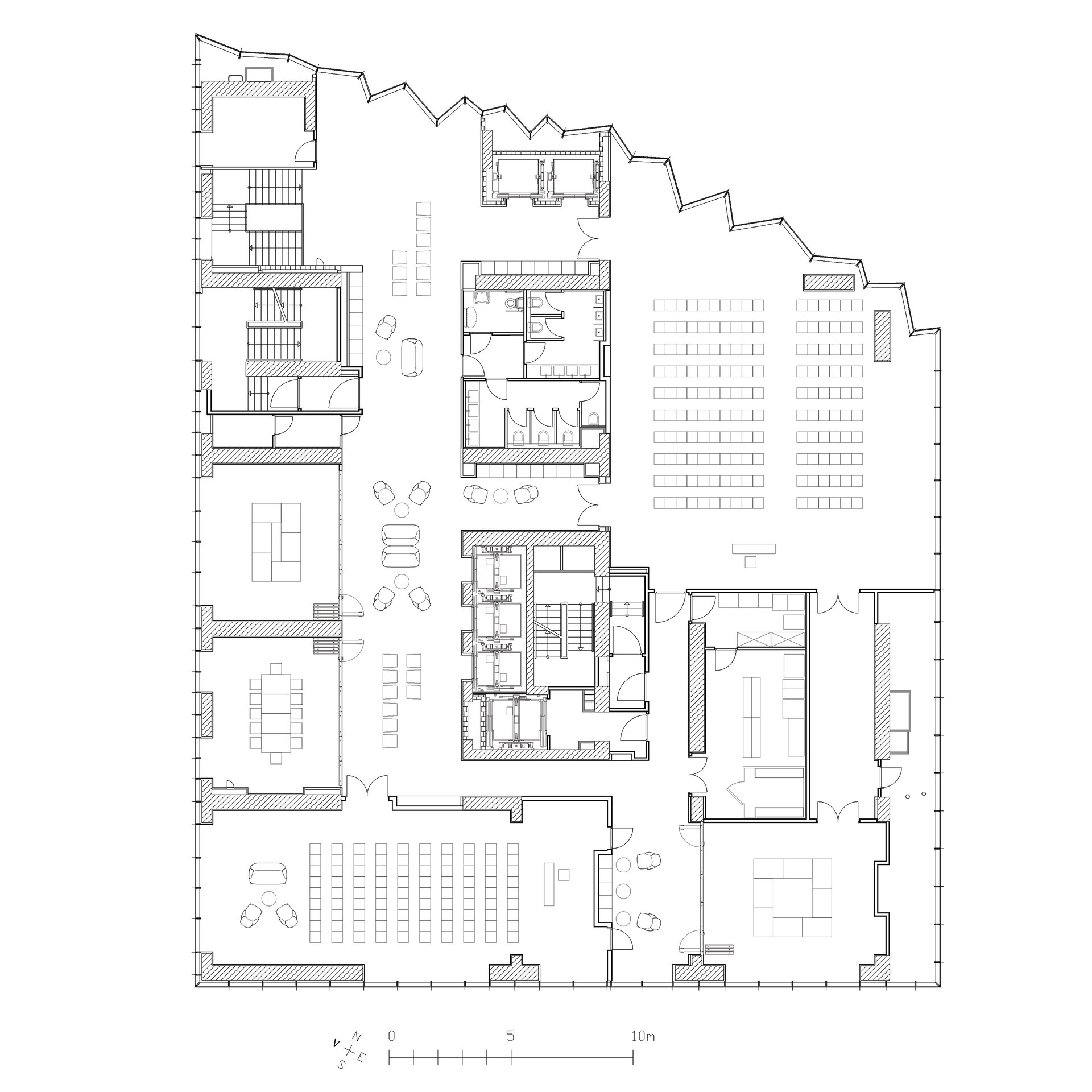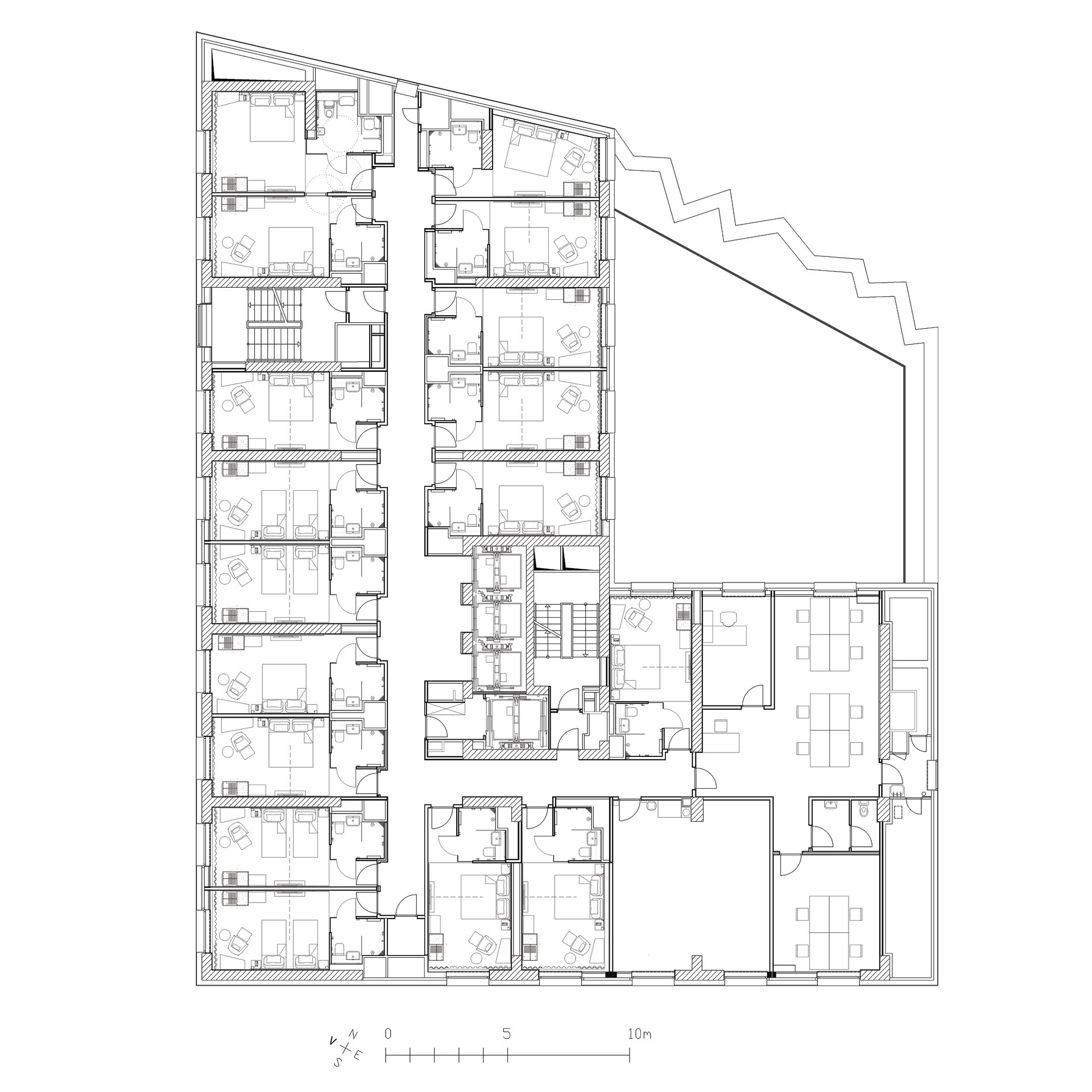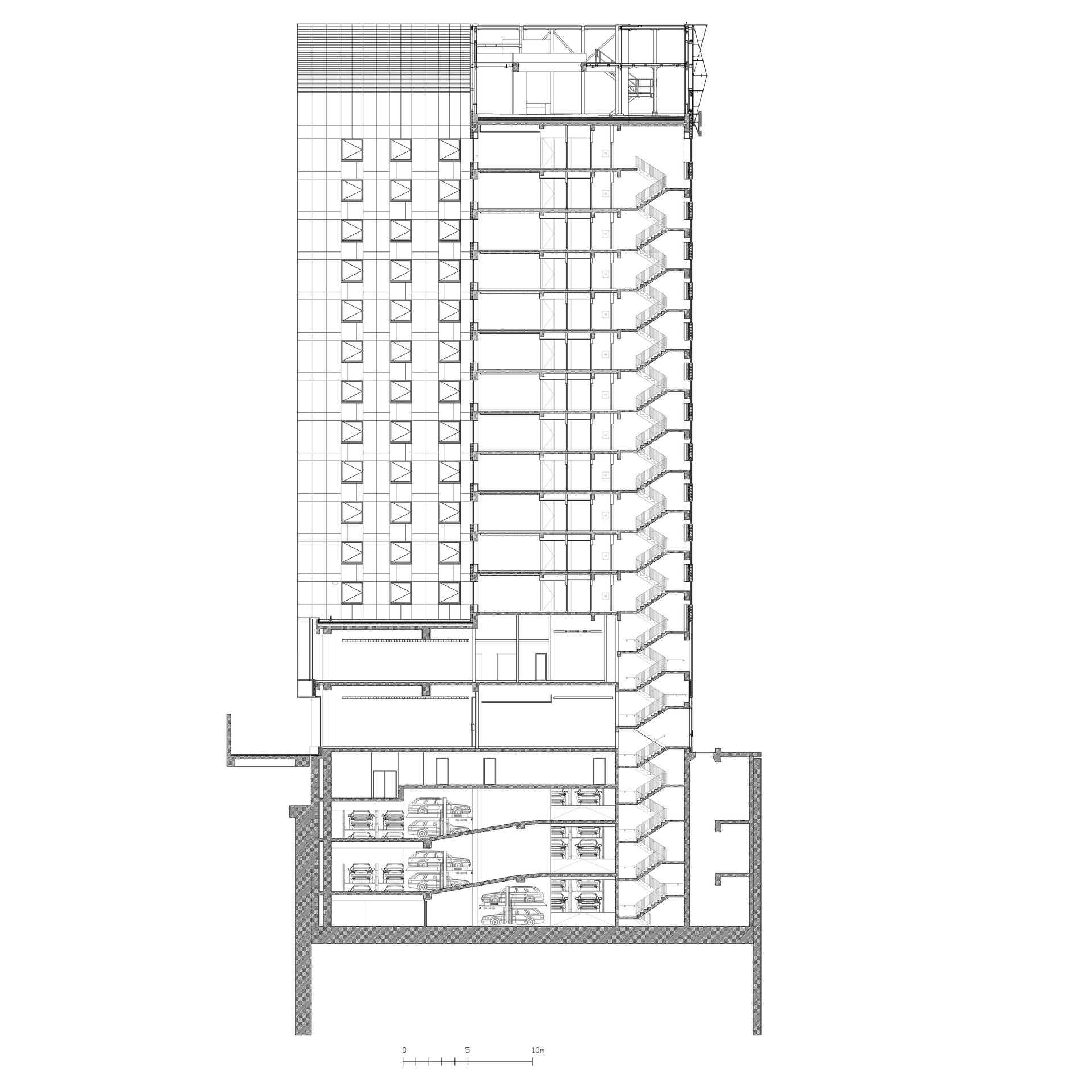
Marriott Courtyard Hotel
Authors’ Comment
The four-star Courtyard by Marriott hotel, inaugurated in Dimitrie Pompei Blvd. in Bucharest, offers an ultra-contemporary space that is imprinted with a metropolitan "imaginarium". The volume-texture-color unity is a common language that determines both the exterior and the interiors of the hotel to be configured in legible, well-calibrated spaces, with light shades of urban grey, through precious materials and carefully finished work.
The brand and the story of the place had to intertwine to create a unique and different image, that can distinguish from the adjacent office buildings. The Courtyard brand is aimed at users in the business sector, creating familiar and pleasant places that offer facilities for business travel.
The "L" shape of the current level generates an elegant silhouette of the hotel but also a discreet monumentality. The fourteen levels that make up the prismatic volume are composed of clear registers: base, body, and crown.
The concept of the project at a functional and volumetric level is "an urban burger", so the functions are segregated according to the level of public access.
The segregation of functions generated the materiality of the facades and the degree of permeability with the exterior, but also the dynamics of the facades - from agitated to smooth, from lively to quiet.
Level 1 is transparent and permissive and includes the following functions: restaurant, reception, and work/relaxation area - the ground floor is completely open to the outside (glass facade without any reflection). The 2nd level, corresponding to the 1st floor, is that of the conference rooms, semi-private, open from inside to outside (mirror-glass facade), whereas the upper levels only have windows, to ensure a certain degree of privacy of the rooms.
The spaces are designed with a generous height for the common facilities area - restaurant, reception, conference rooms. There is a bright spatial “spine” (a vertebral space for the ground floor and first floor levels) from which the alveolar spaces of the other functions open: library, restaurant, reception, market, pre-function ballroom, ballrooms and conferences. The space of the bedrooms is amplified by large windows of 1.8 by 1.8m, approximately 20% of the room’s area.
The way the whole is cut in the sky is characterized by a suite of rhomboidal denticles that emphasize the volume at the top and hide the technical floor. The first two levels - those intended for common areas are fully glazed and, at times, the overall volume seems to float on a glass fan. This effect is accentuated by the subtle retreat of the ground floor from the upper level. Towards the secondary streets the main body has glazed vertical walls. All the windows of the rooms are square-shaped and the paneling of the facades exquisitely combines square and rectangular panels.
The aesthetics of the space is subordinated to minimalism, defined by formal cleanliness and simplicity, bright, with clean cuts. We relied on familiarity in the design process, integrating decorative elements from traditional Romanian ceramics, formally and spatially, but also in the objects that decorate the rooms. The spectacular element with novelty valences is given by the “zig-zag” fabric. The guests are able to feel the comfort of home, but with a local landmark, this story of the place.
Related projects:
- CATTIA Business Incubator
- Splay Office Building
- Magazinul București (Bucharest Store)
- Ana Tower
- Magic Home – Social support center
- The New Embassy of the State of Kuwait in Bucharest
- Hilton Garden Inn
- Marriott Courtyard Hotel
- Moxy Bucharest Downtown
- Saint Gregory the Theologian Church, Alexandria
- ANASPED Headquarters
- Mixed used building for the “Boteanu-Ienii” Orthodox Church – bell tower, funeral chapel, meeting room, library
- MEN8 Office Building
- Office building on Matei Voievod street
- Ibis Styles Bucharest City Center
