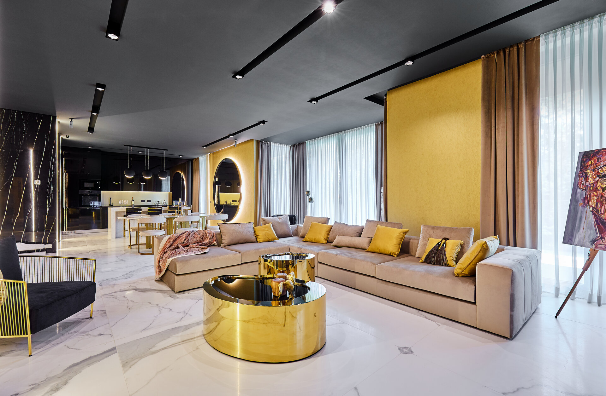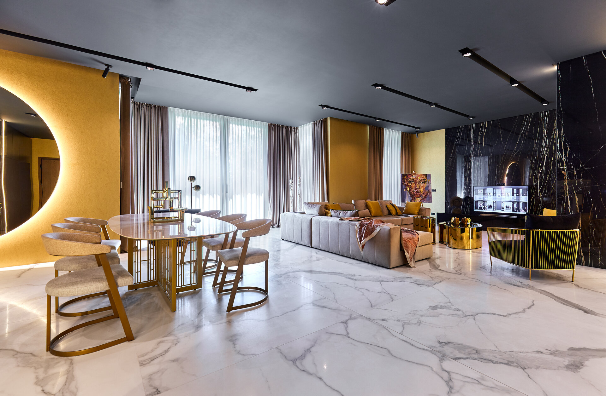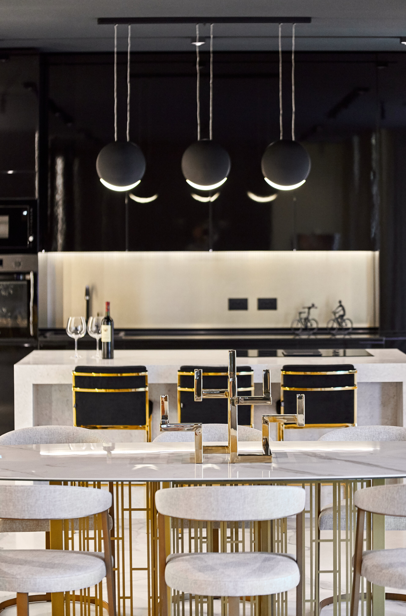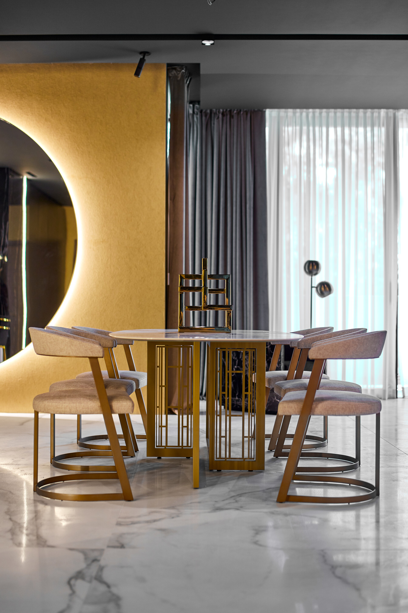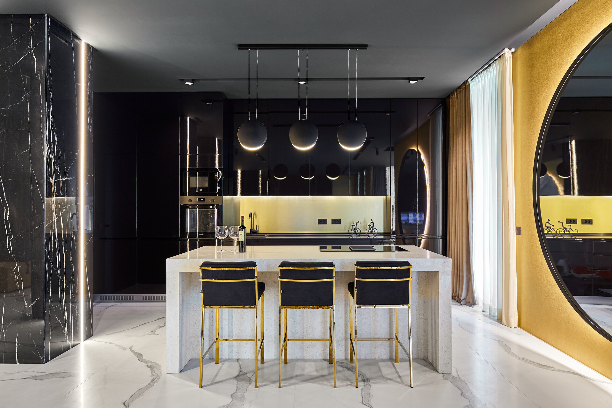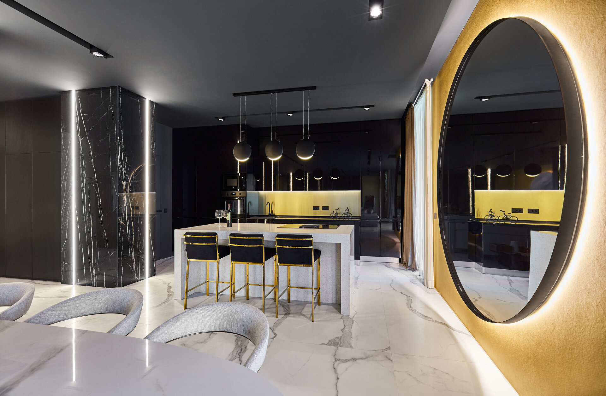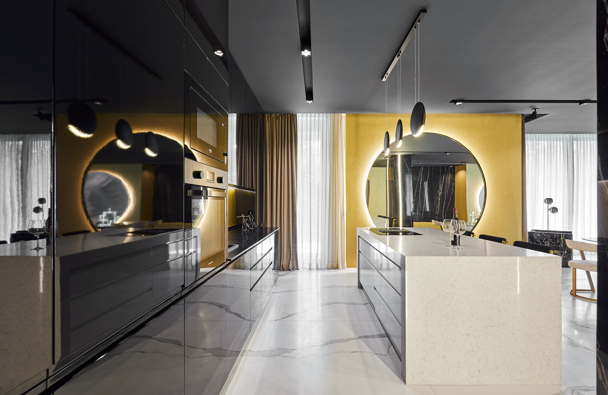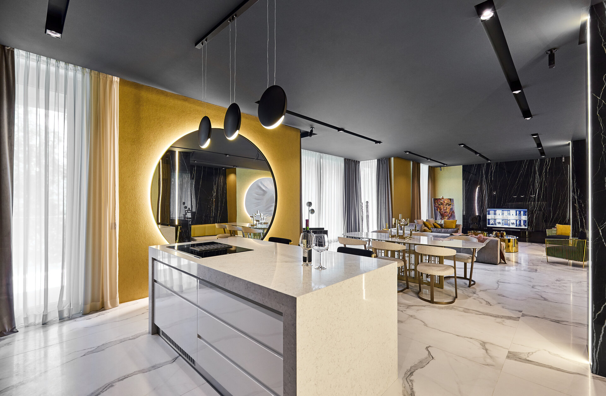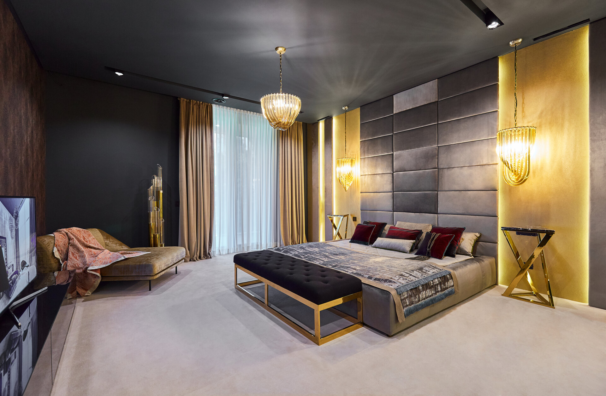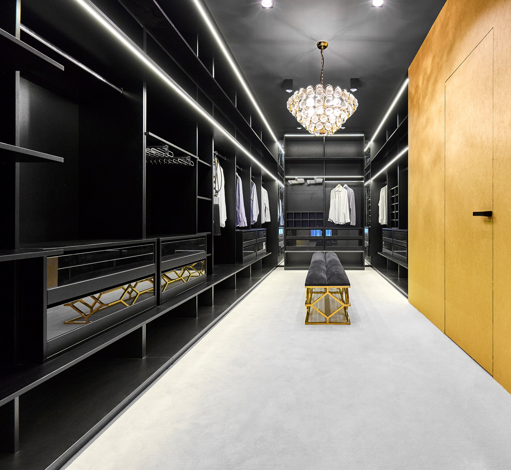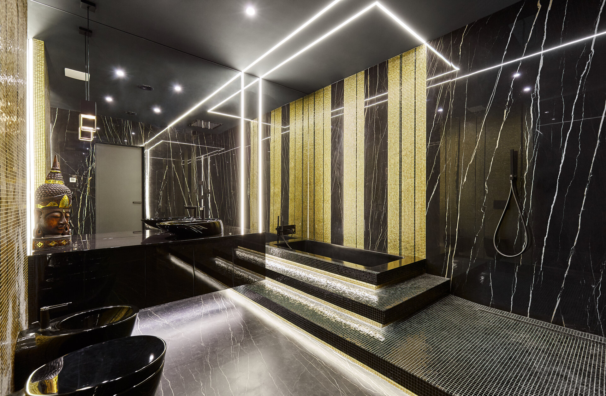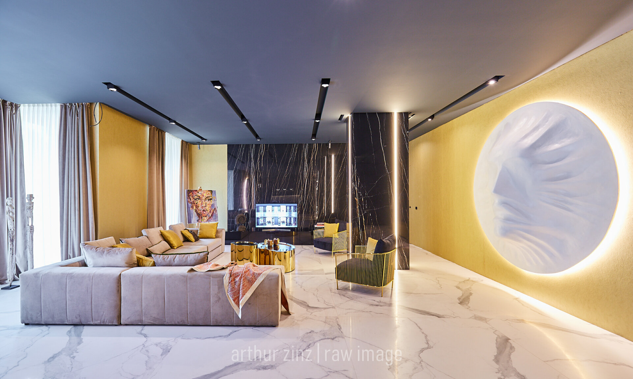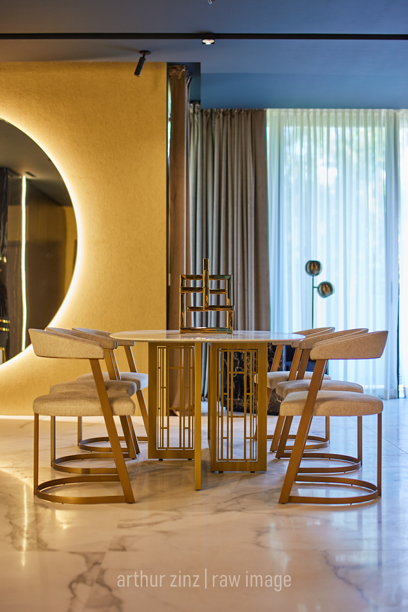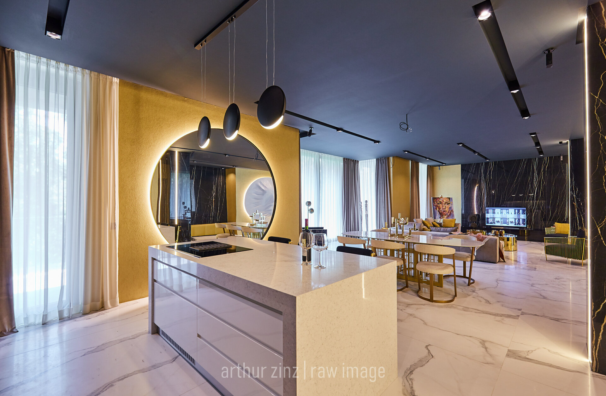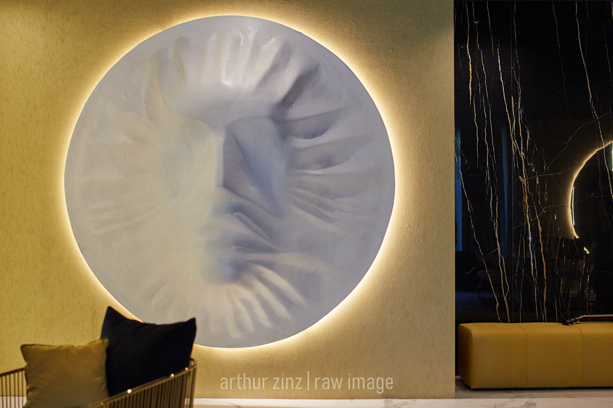
RHV Suite
Authors’ Comment
A generous apartment, with well defined spaces and functions, was transformed by design into a modern and spacious home. The design concept is playing with a series of surprisingly contrasting elements, and the end result is scenographic, with functions that become that special place where people living here can express their true personality.
The chromatic palette is to be discovered in all rooms, serving the fluidity of the space and the continuity of the design. The dark surfaces of the ceilings are balanced with the light marble or beige carpet floor.
The interior design style chosen for this apartment is at the borderline between a sharp minimalism and some glamorous accents, mostly present through the precious materials.
The contrasting materials of the décor, together with all the details perfectly executed, create an Open Stage effect…an Open Stage awaiting for its characters.
When starting the works on this project, our team received as guidance, some inspirational images from the client. Once the concept was presented and approved by the client, our team had full liberty to carry on in the execution of the project. This gave us the liberty to continue creating along the process, but also the challenge to deliver a space as according to the proposed concept.
Therefore, the client was consulted at different stages of the project, to make sure that the materials, finishings and objects chosen are indeed the right ones, and will become a part of the inhabitant’s lifestyle. For this reason, this way of working on a project, is the key point in our team’s projects: always aiming for the same end result: a space that the client can always identify with, and call it home.
Designing a space is always much more than a design project. It represents the staging the right scenery according to a day to day life, with well defined lifestyle, with perfectly articulated tastes and preferences. Most of the times, applying functions on a space like this, is somehow, the easy part of the project.
As expected the dominant part of this generous apartment went to the living room, which is directly communicating with the dining room and the kitchen.
The second important area of the home is the one dedicated to rest and sleep, where you can find the master bedroom, with its own bathroom and dressing area. Near this one, there is the guest’s bedroom.
More difficult seemed to be executing the custom made pieces of furniture, designed especially for this design project, but also to follow up closely the stages of the site. For this it was necessary the continuous collaboration with the suppliers, to a better supervise of the works, in all the small details.
The space is open and fluid, connecting 3 important functions of this home: kitchen, dining area and living room area.
The sharp block look like kitchen island ensure the link between the kitchen and the rest of the open space.
The well defined finishings are completing the simple and minimalist line of the furniture.
The dining area, next to the kitchen, gets plenty of natural light through the big window.
As it always should be, a key element in the success of this project was the close connection with the beneficiary, throughout the design process.
Related projects:
- Apartment PS60
- Atlantic Apartment
- A&A Apartment
- LC Apartment
- Giulia House
- N23D House
- AA Duplex Mumuleanu
- The Nest Apartment
- Yoshi Apartment
- RMR30
- Spa V
- Light comes first
- House with a Liquidambar
- Downtown Fusion
- Timeless shapes
- Single family house in Domenii
- Apartment E
- House T108
- M1 House
- House I 64
- Apartment MP
- Studio Plaza
- Tatu 23
- Flacara Apartment
- Lake House
- Loft AHM
- Reabilitation
- Loft ERK
- Loft BIL
- Industrial Infusion
- Shades of Black
- Apartment Z4
- Nicolae Balcescu House
- Marble Loft
- Apartament L
- Duplex Emerald
- Cheers Apartment
- Pastel Charm
- MicroMax studio
- Black House
- Blue66
- Carbon Blue
- Interior design of House D
- Apartment C
- Pastel Hygge
- M. Apartment
- RHV Suite
- Apartment M
- AF House
