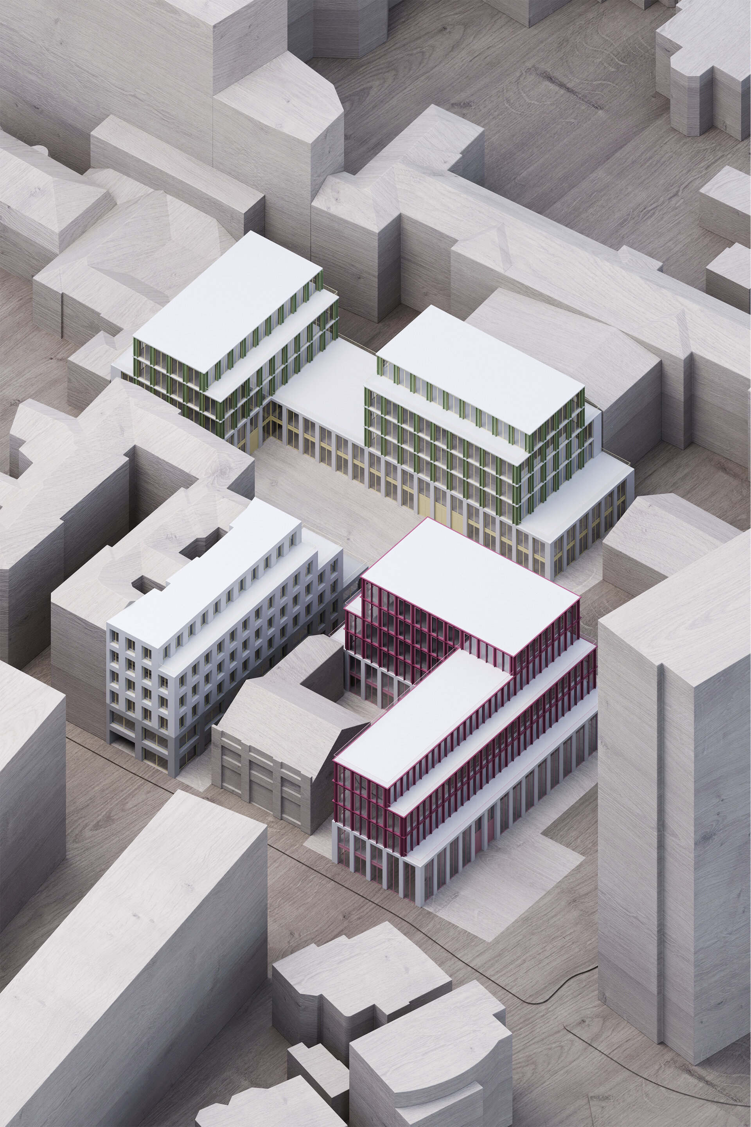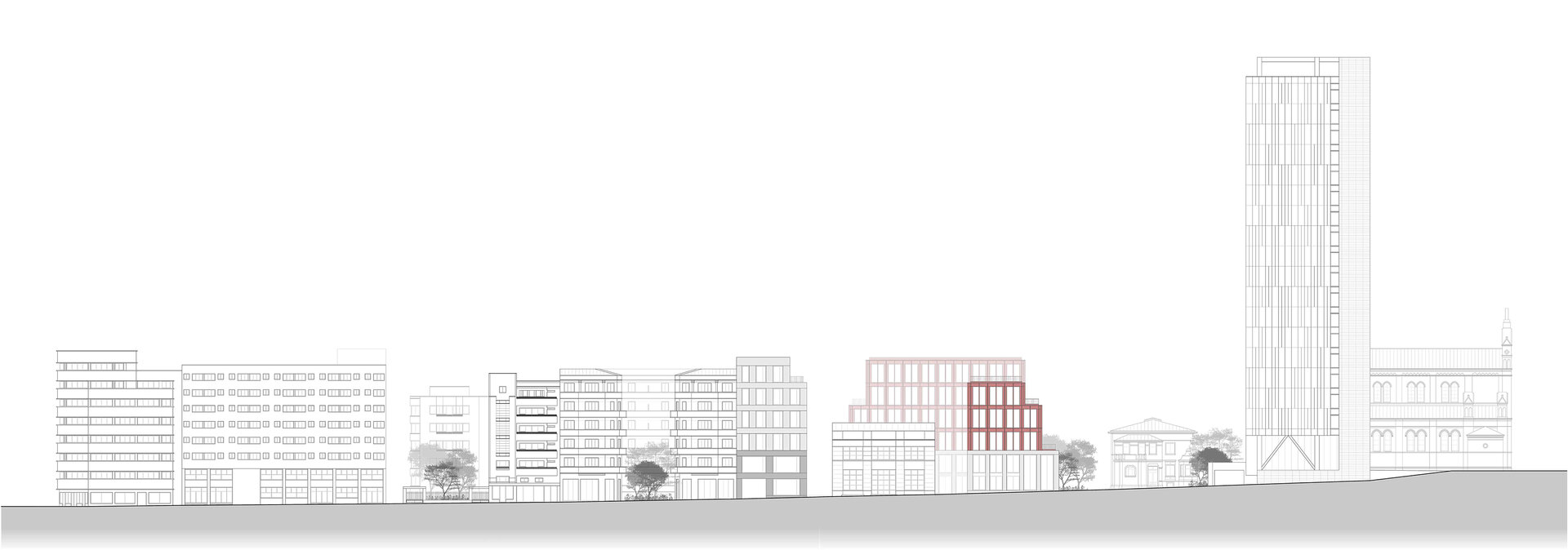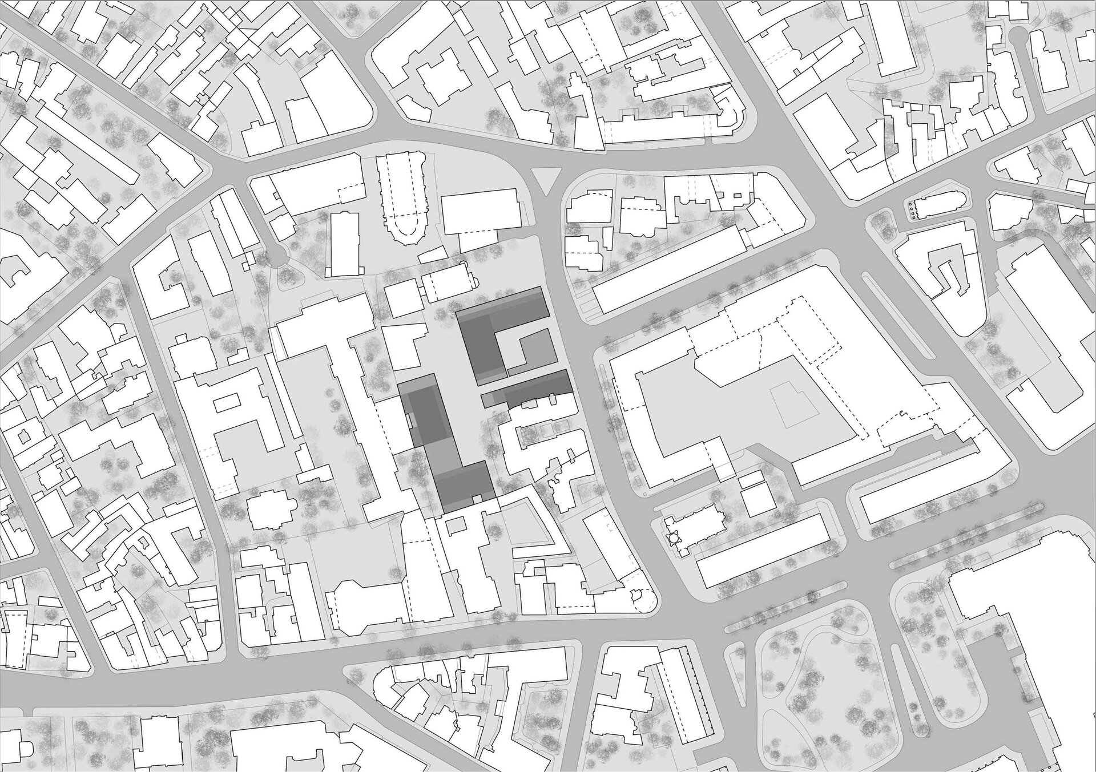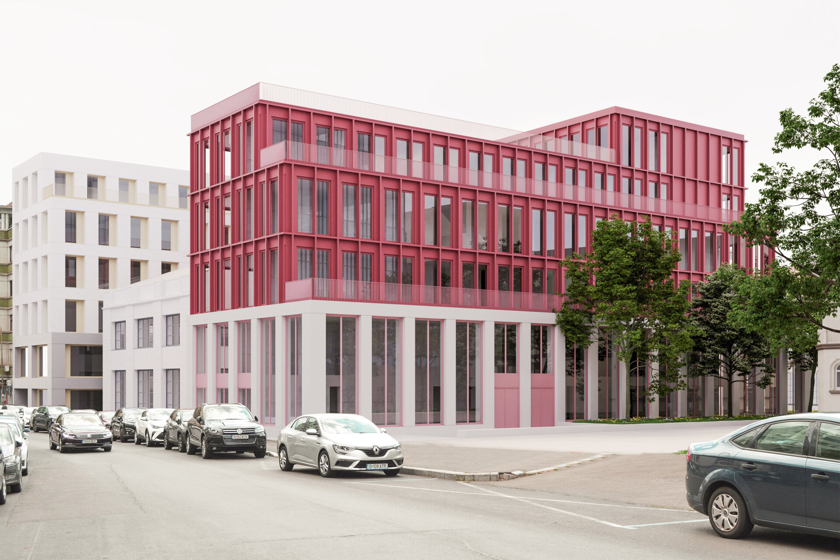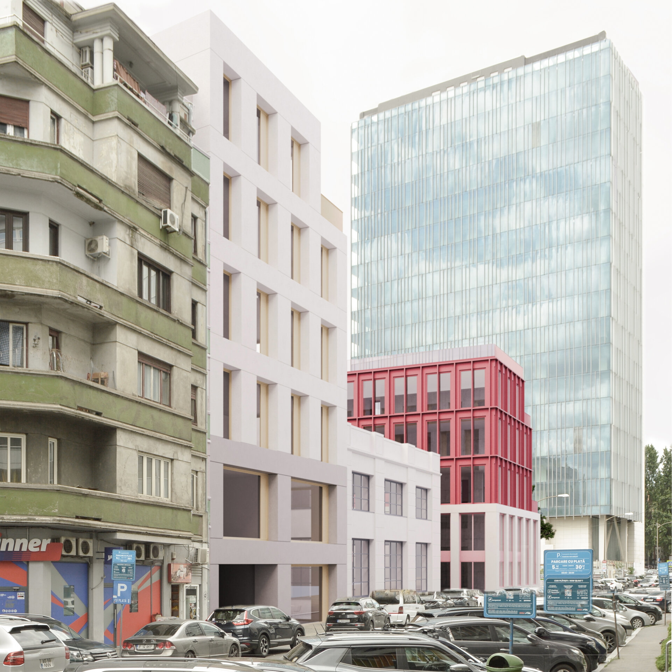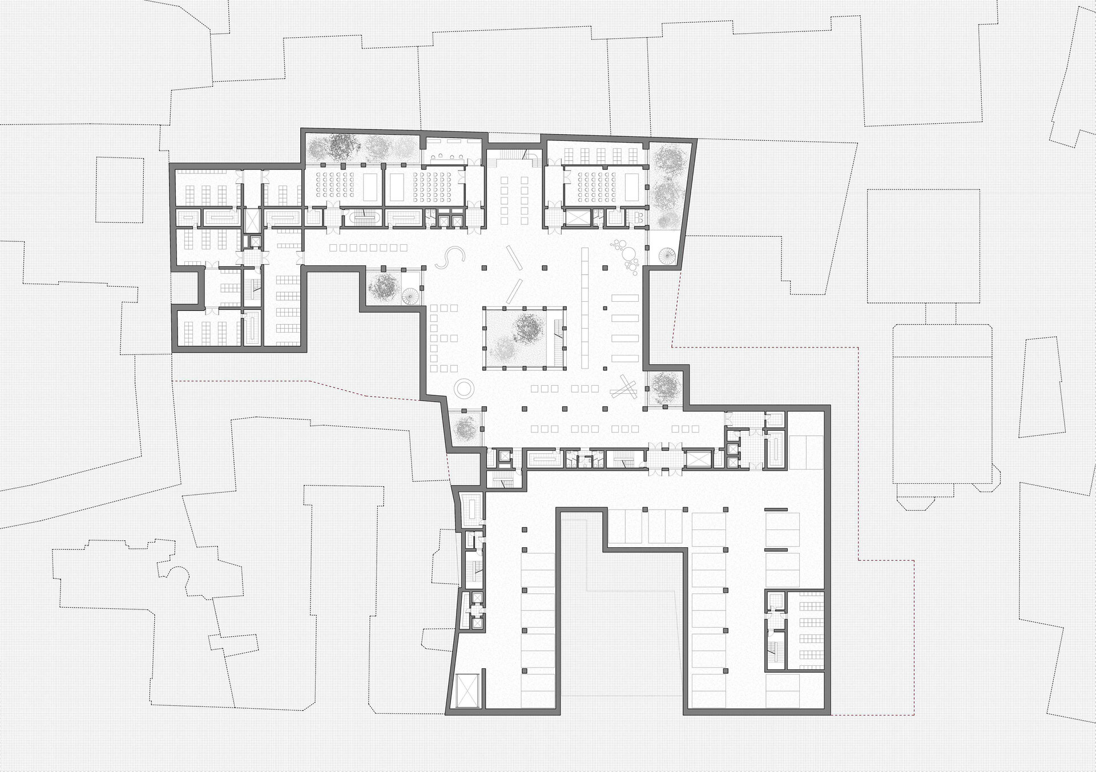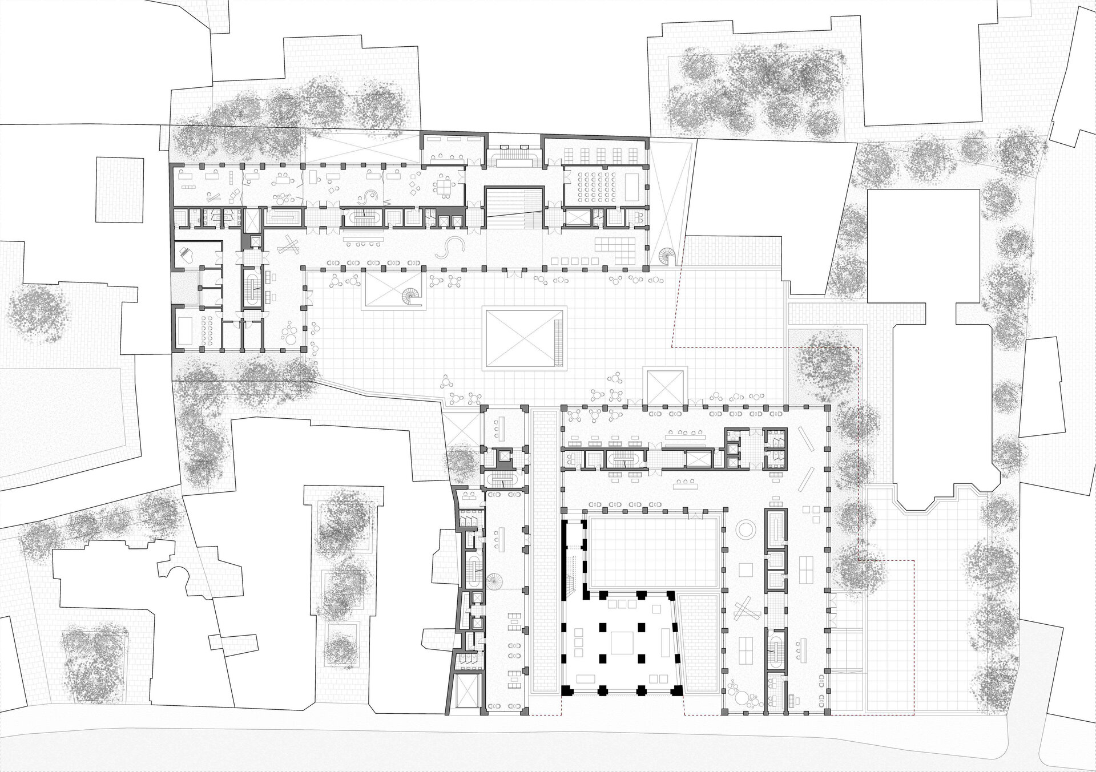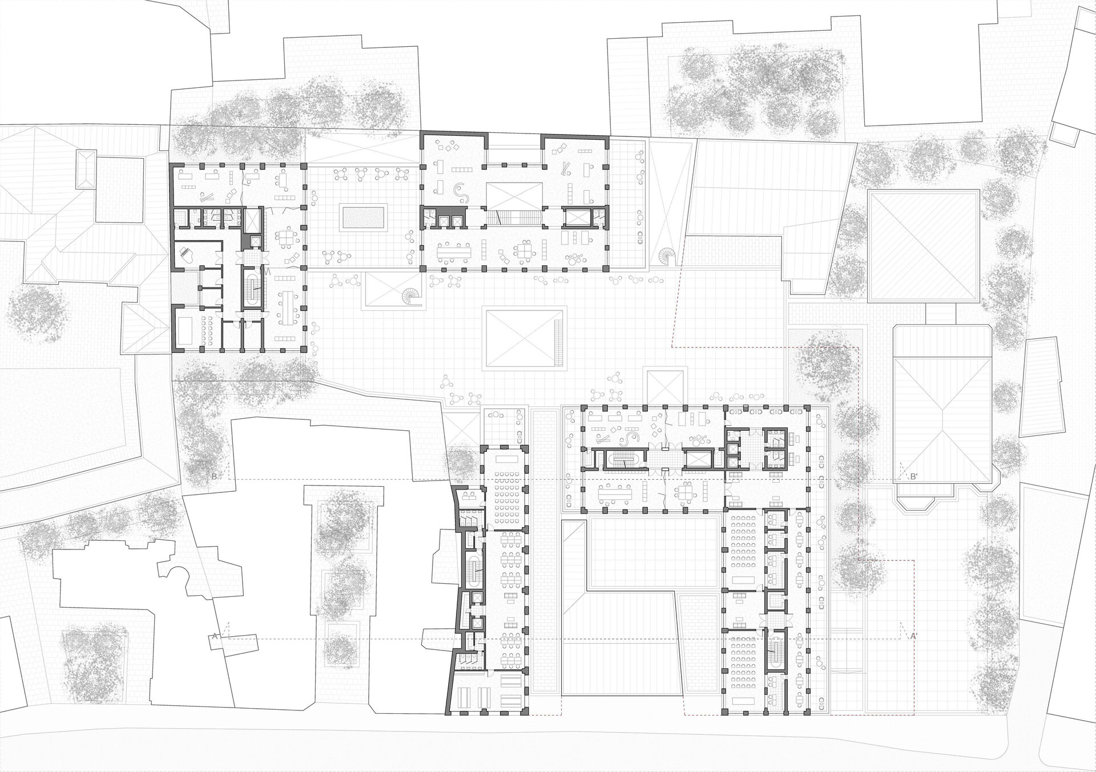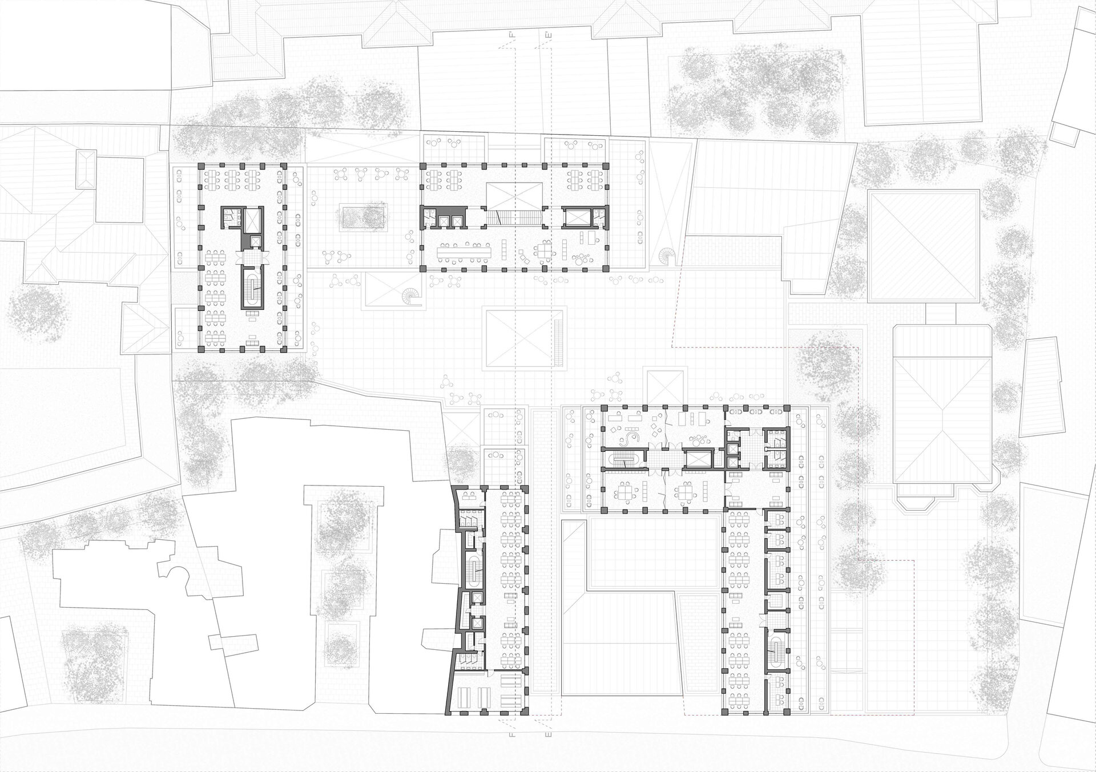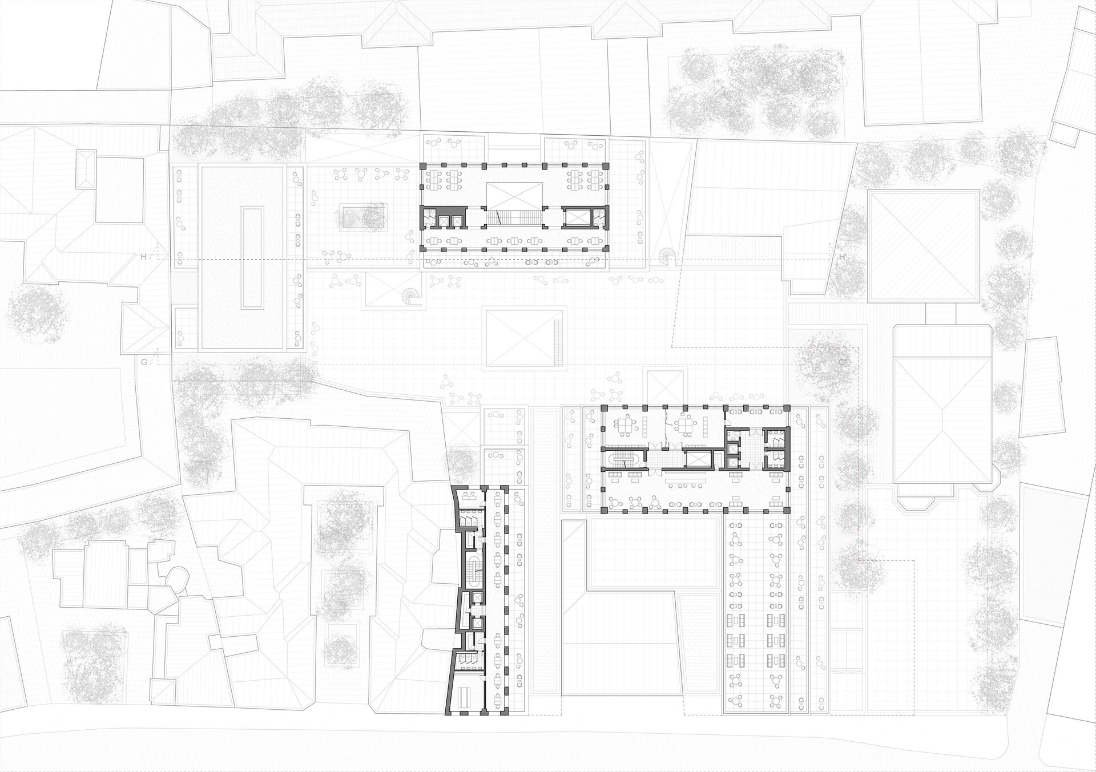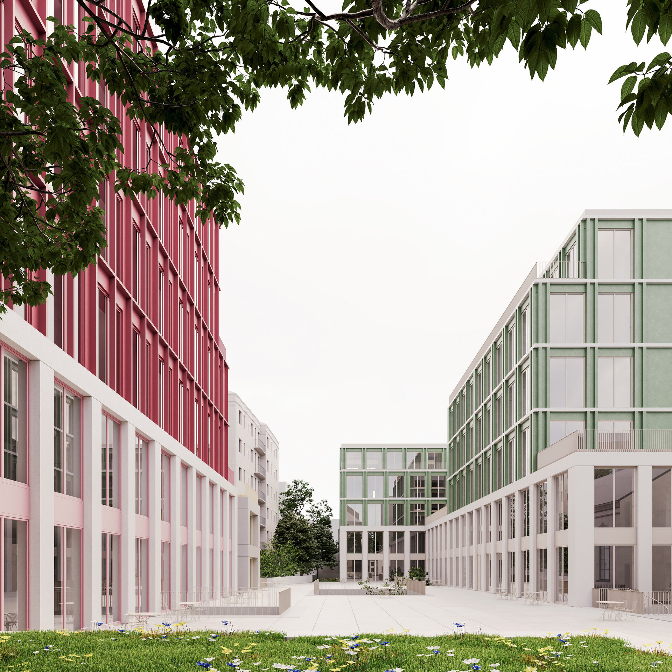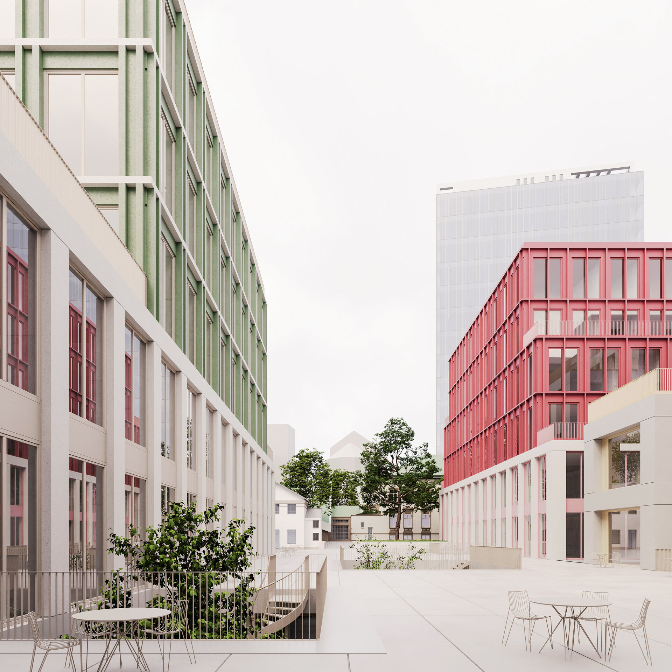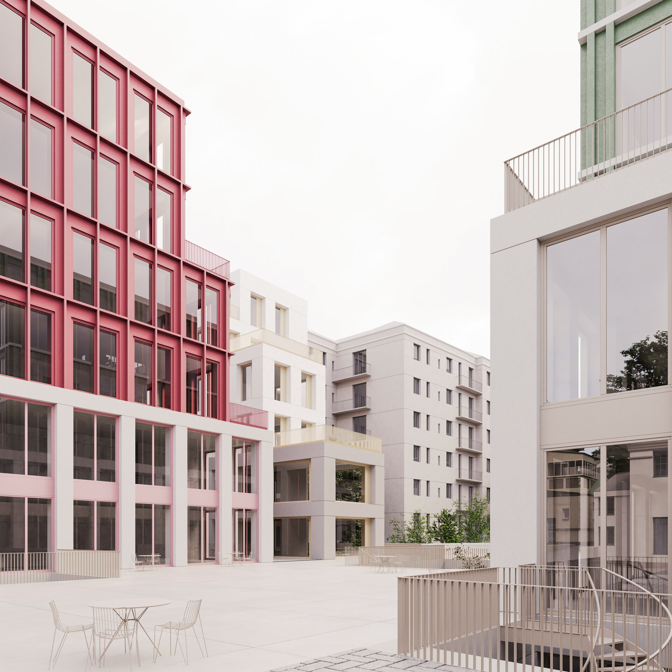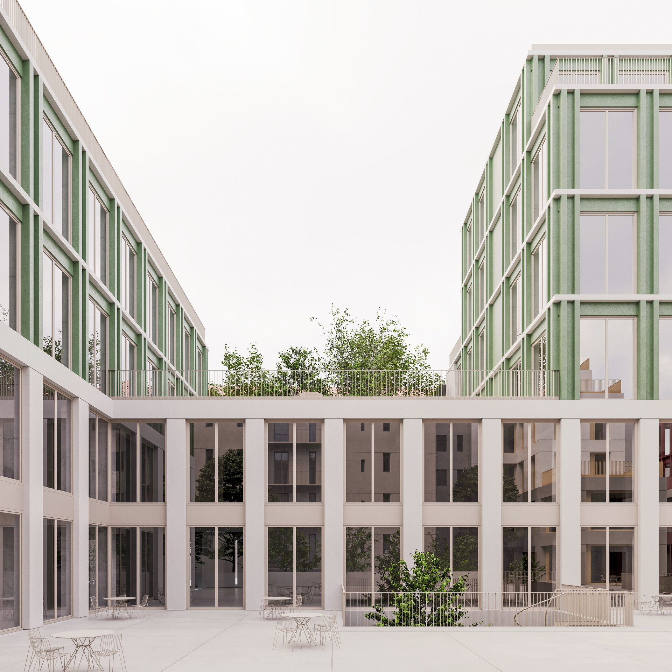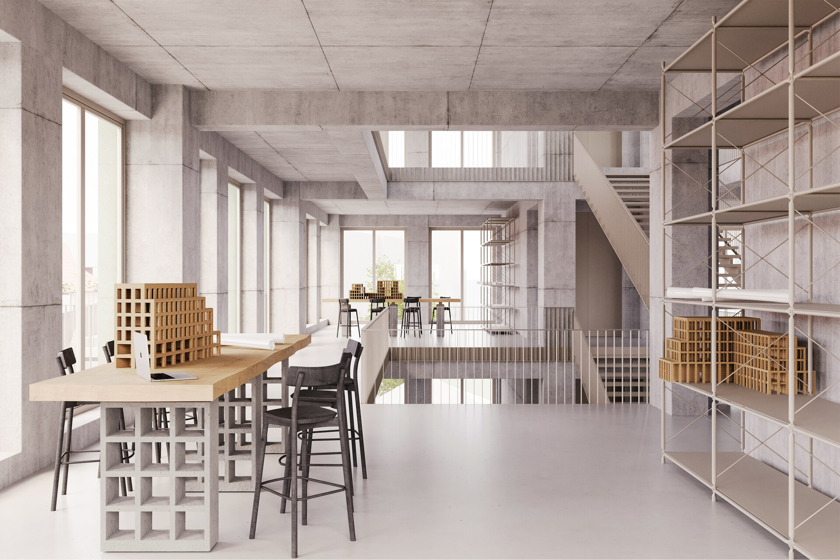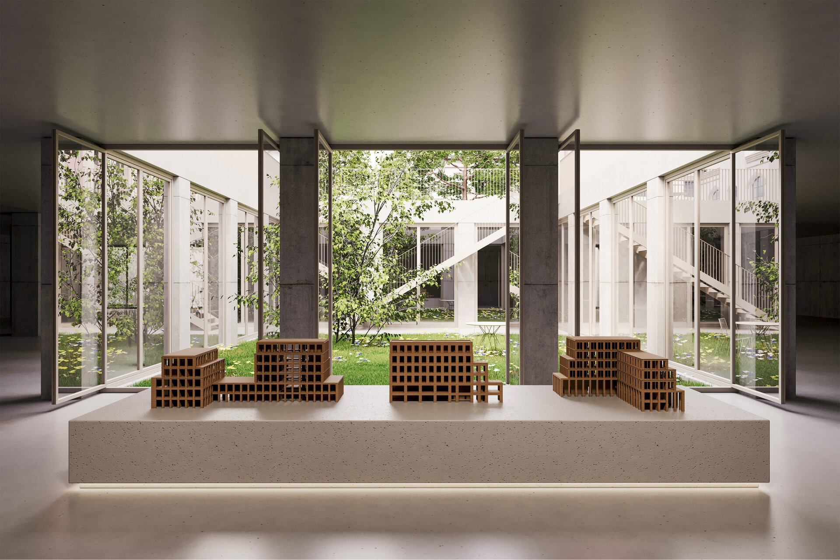
Workspaces on Luterană street - Bucharest
Authors’ Comment
The project started from the desire to create an educational function and, thus, I chose the central area of Bucharest as the study area, being an area with a strong educational character, where several universities and faculties are found. We chose the site on Luterana Street, being near several creative universities, the one of Architecture and Urbanism, the one of Music and the one of Arts. This is how the original function of student workspaces appeared, to provide students with all the spaces, tools and equipment needed to carry out school projects, a function open to users including at night and on weekends. Further, the function was extended to a more general nature of workspaces, including users in the creative fields and industries.
From an architectural point of view, the solution is based on the historical study of the area and the character of the street, being strongly influenced and affected by various historical architectural periods.
Thus, the most important aspect of the project intervention is the insertion on the site. For the composition and field configuration of the solution, the site is divided into two. The rear half, where the student workspaces are located, is solved by a simple principle of covering the blind walls. The front half, where the workspaces for the creative industries are found, continues the character of the discontinuous front of the street, started by the modernist buildings that appeared in the interwar period, covering the blind wall with a first volume, while a second volume appears in the continuation of the former garage building, leaving at the end a square for the public which provides a breathing space between the intervention and the office tower, in order not to create tension, the tower already being a disruptive vertical accent for this area. Both volumes from the street are distanced from the former garage building (kept as a memory of the auto shop function in the city center continuing the idea of workshops) for two reasons, that of continuing the discontinuous street front and that of generating a relationship between intervention and existing. Another square, located between the two halves, connects all the volumes on the ground floor, being a meeting and gathering place, an idea encouraged by the location of commercial public functions that open onto this space. Moreover, in order to fragment this large space, the square is "broken" by several courtyards of light and access to the underground space, where there is a large exhibition space, which also connects all the volumes, but at the underground level. In addition, the entire intervention has a fragmented, pavilion-like character, in order not to give rise to another massif that would further destroy the character of the area, as do the constructions that appeared during the communist period, namely the urban ensemble of the Palace Hall and the Bucharest Hotel, but also a stepped aspect, which generates terraces and gathering spaces for users and contributes to reducing the tension both between the volumes of the intervention and the neighboring buildings, but also between these volumes among themselves.
The interior of the volumes is also solved by a simple principle, one resistant in time, namely a service band, which allows the deployment of workspaces around them. These spaces can be left open or can be partitioned in any way. So, this conformation of spaces can accommodate various functions, which can change over time.
- Cultural Ensemble for the quarry-lakes of Jimbolia
- Human crematorium in Timisoara
- Earth research center. Sântana “Cetatea Veche” archeological site
- Ash - between spirit and matter - experimental area of culture
- Alternative Center for Performing Arts in Amsterdam’s Old Harbor
- Thermal Water Complex Baneasa Lake
- Dramatic Arts Centre on Luterana Street
- The Elisabeta Stirbey Institute - Choreography High school in Bucharest
- Center for treatment and relaxation. The revitalisation of Sărata Monteoru spa resort
- Workspaces on Luterană street - Bucharest
- Știrbei Vodă Housing
- Creating places in undesired spaces, Community Center in District 5, Bucharest
- Treatement, recovery and research center for mental disseas
- Revolution Memorial
- Old House - New House: The House of the Architect. Architecture Center in Constanța
- Emphasizing the local specific. Tourist retreat in the Apuseni Mountains
- Olympic Pool at Strandul Tineretului
- Conversion and extension of industrial heritage. Turda brewery factory
- The rehabilitation and extension of the Știrbei Palace in Bucharest. Relocation of the National Museum of Contemporary Art
- The conversion and extension of the Kretzulescu Ensemble from Campulung Muscel
- Center for education, research and exhibition of river navigation. Reconsideration of Valerianos & Lykiardopoulos Mill, Braila
- Hebrew Education and Culture center, Iași
- Interstitial space as an active element in theatre architecture. Extension of the National Theatre Radu Stanca, Sibiu
- Crheator Manufacturing Community Center
- Architecture Centre - Victoriei Avenue
- Loos Soup 2.0
- Intermediary gardens. SCDL (Research and development station for vegetables growing Buzău) modernization and transformation through Z Farming
- Multifunctional complex - Business center. Regeneration of industrial-port areas, Constanța Port, Constanța Area
- Invisible nature - Floreasca Lake. Architecture beyond the visual
- Educational center for music and choreography Calea Moșilor 132
- Faculty of textiles and fashion design. Conversion and expansion of the Lucchesi Factory in Prato
