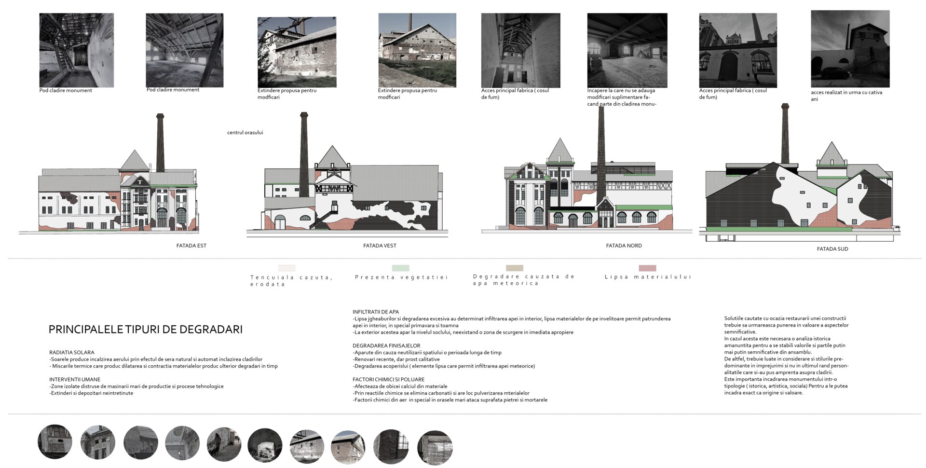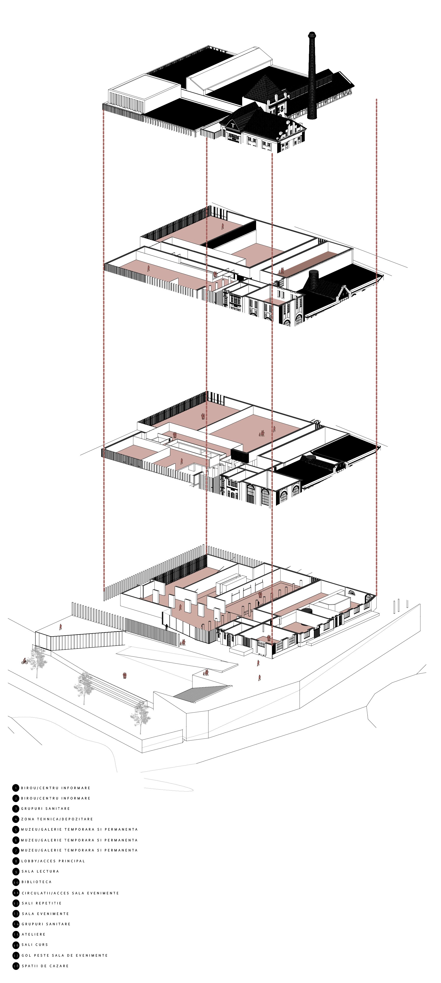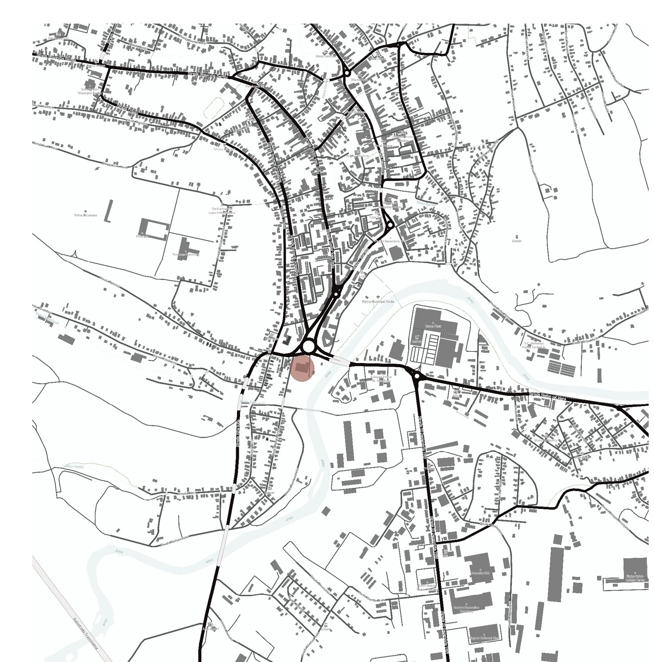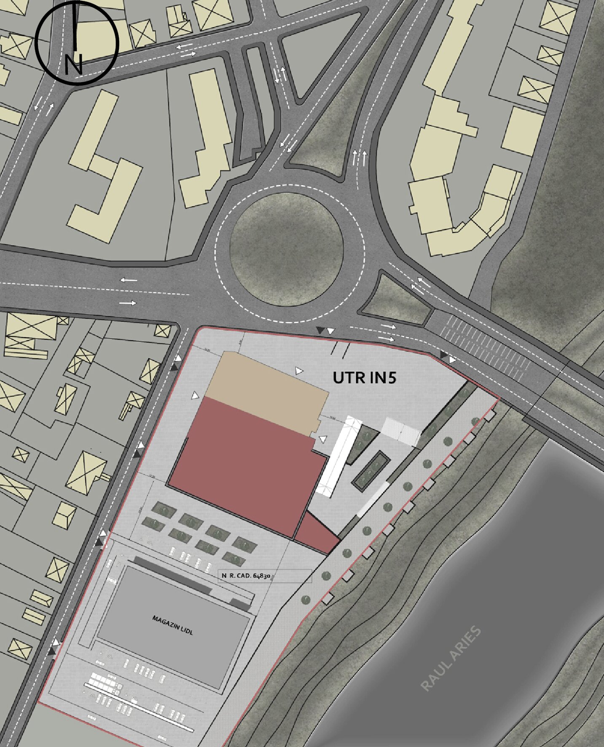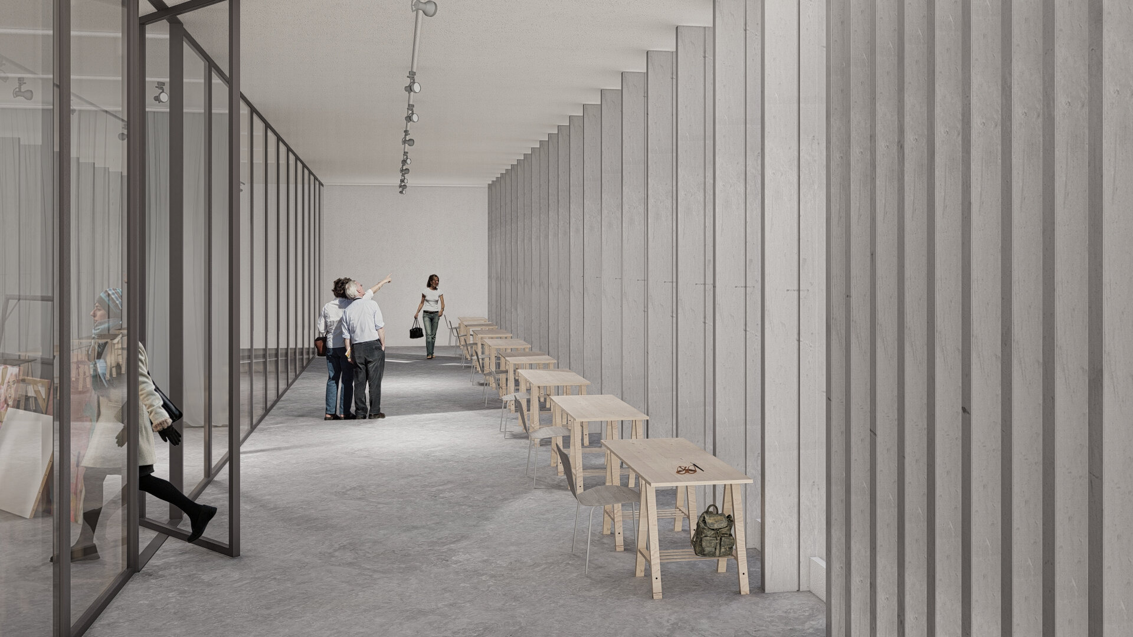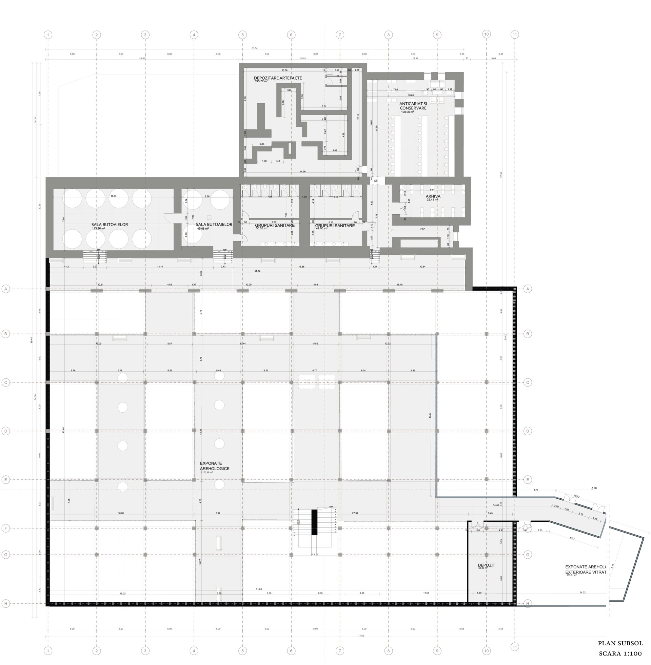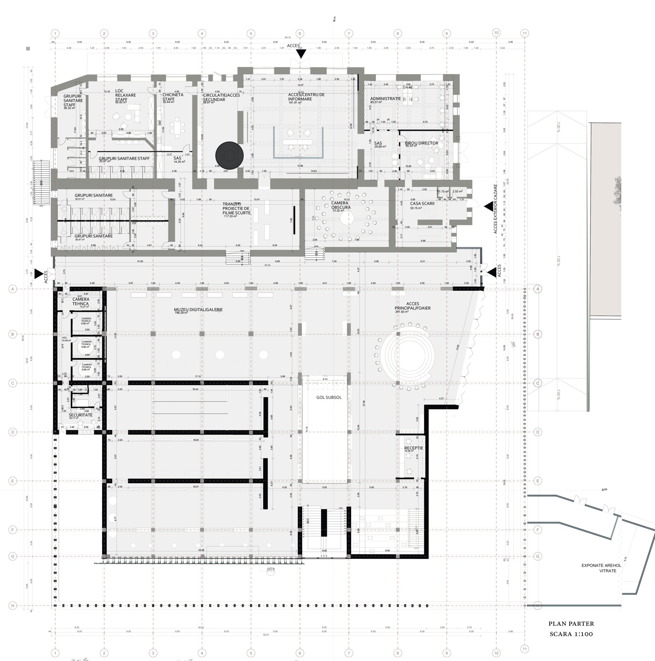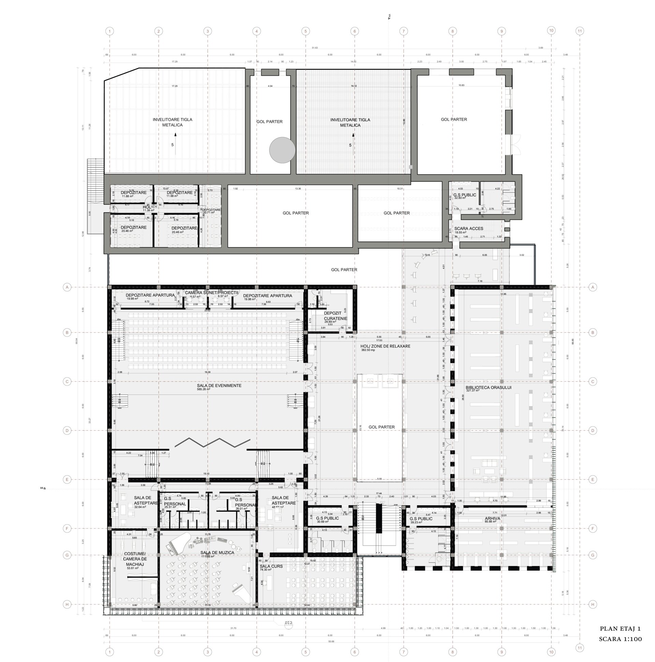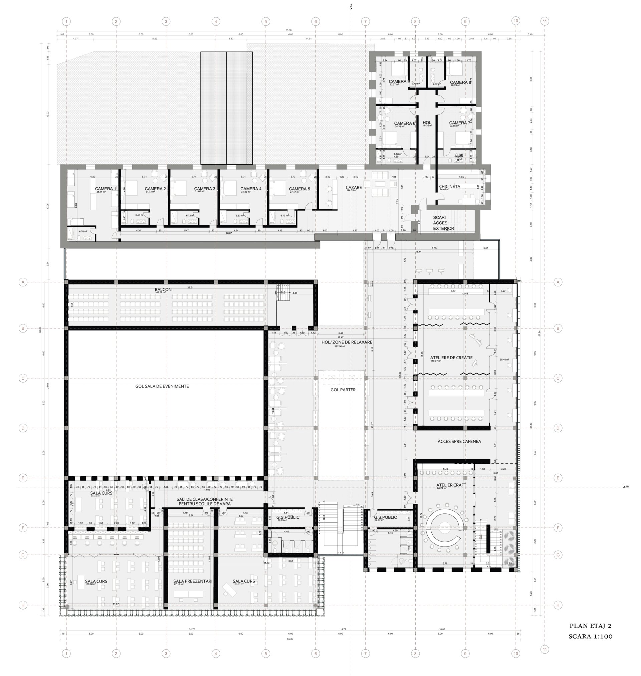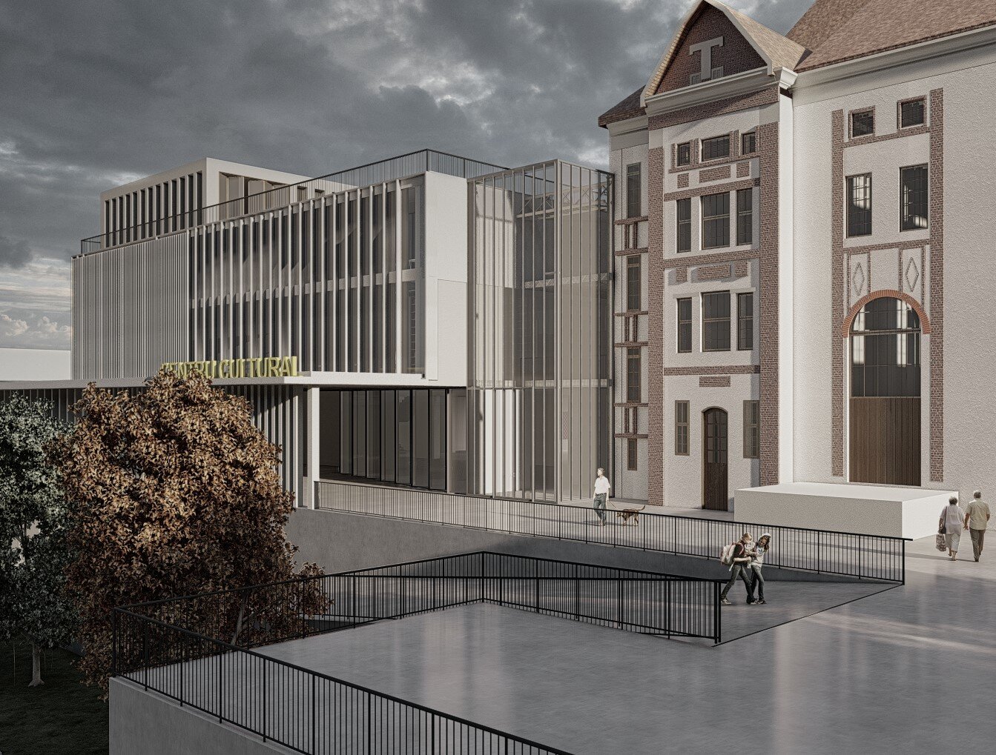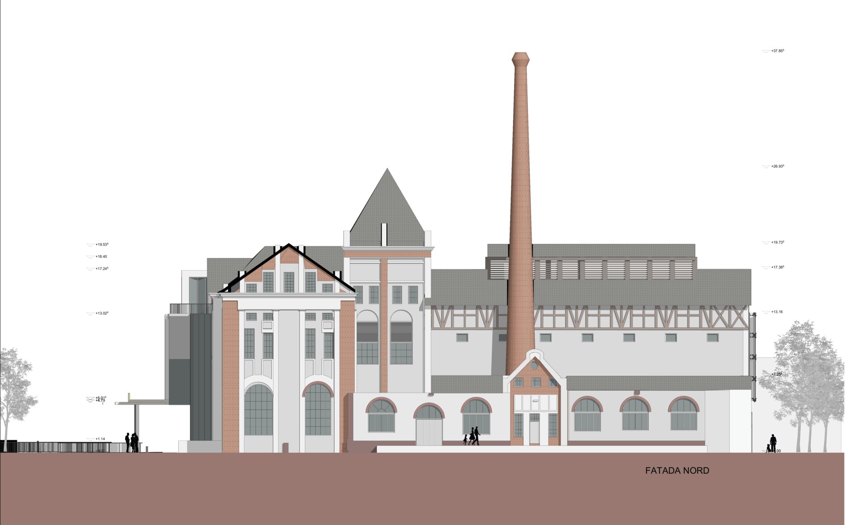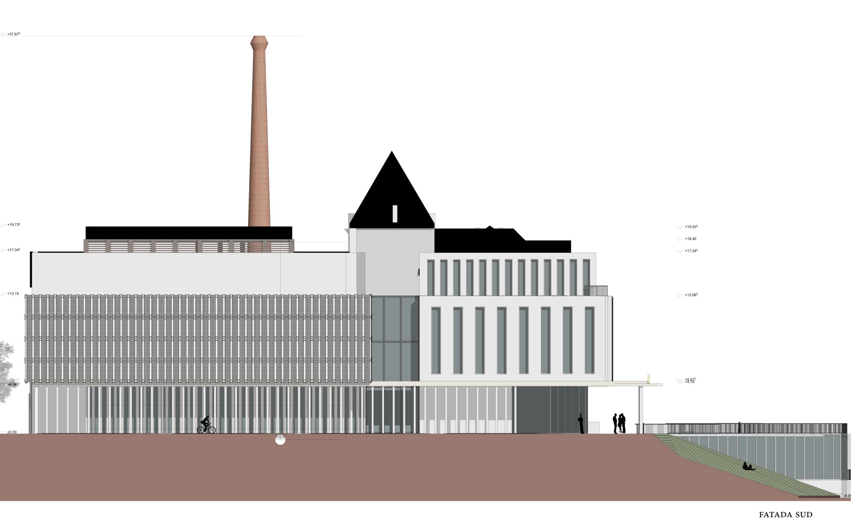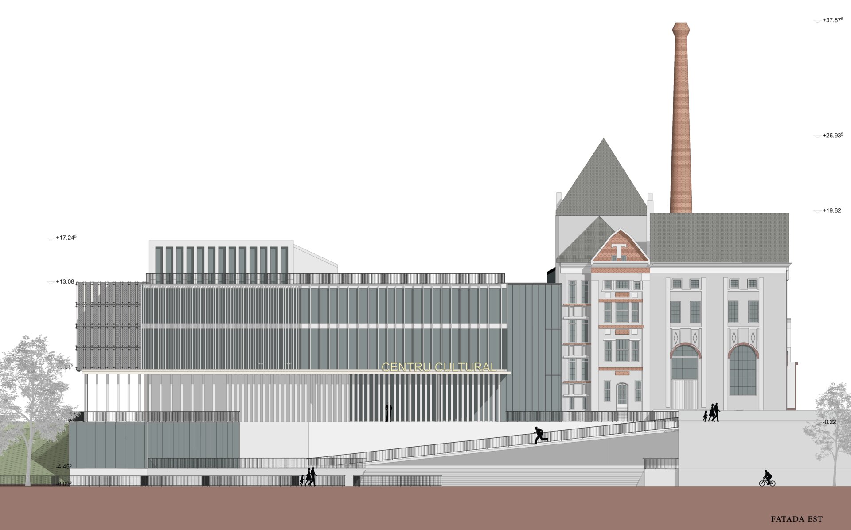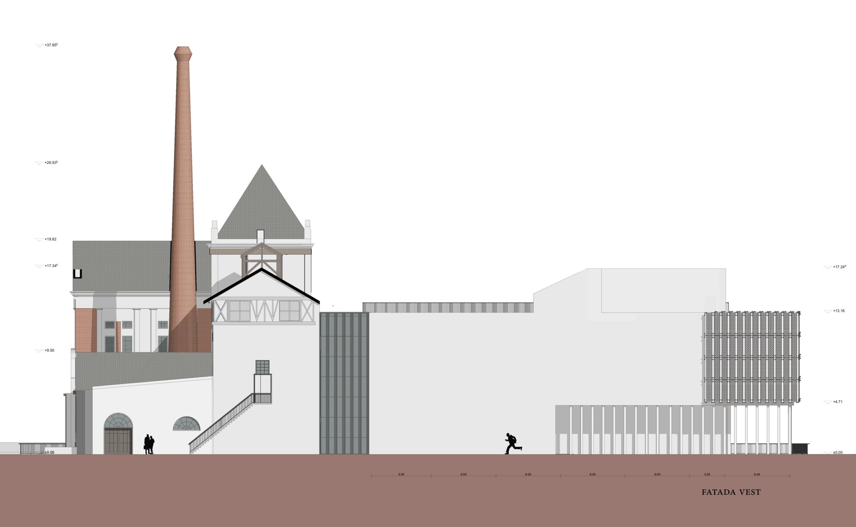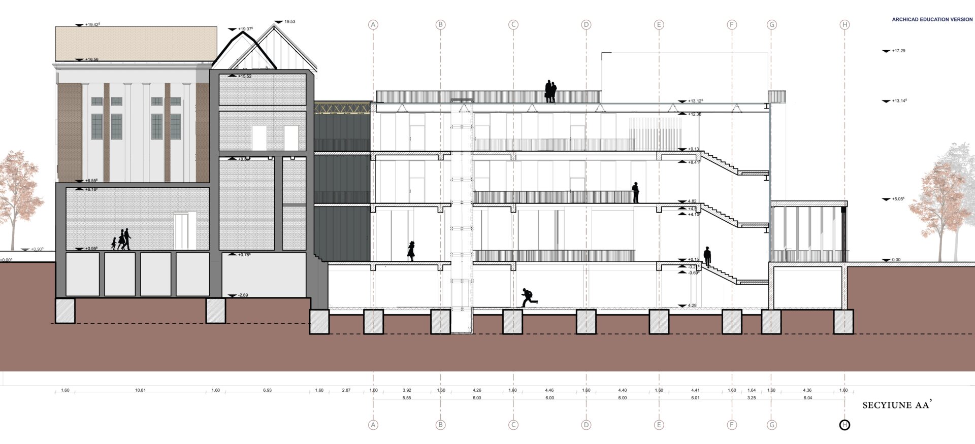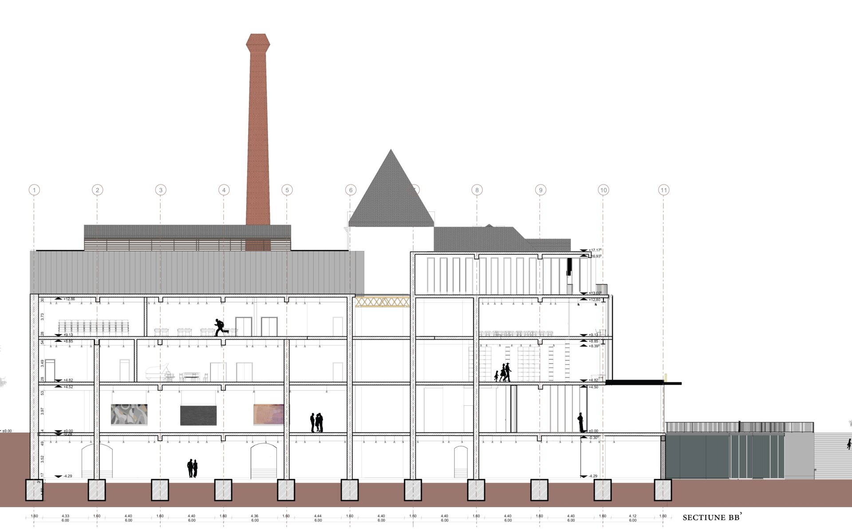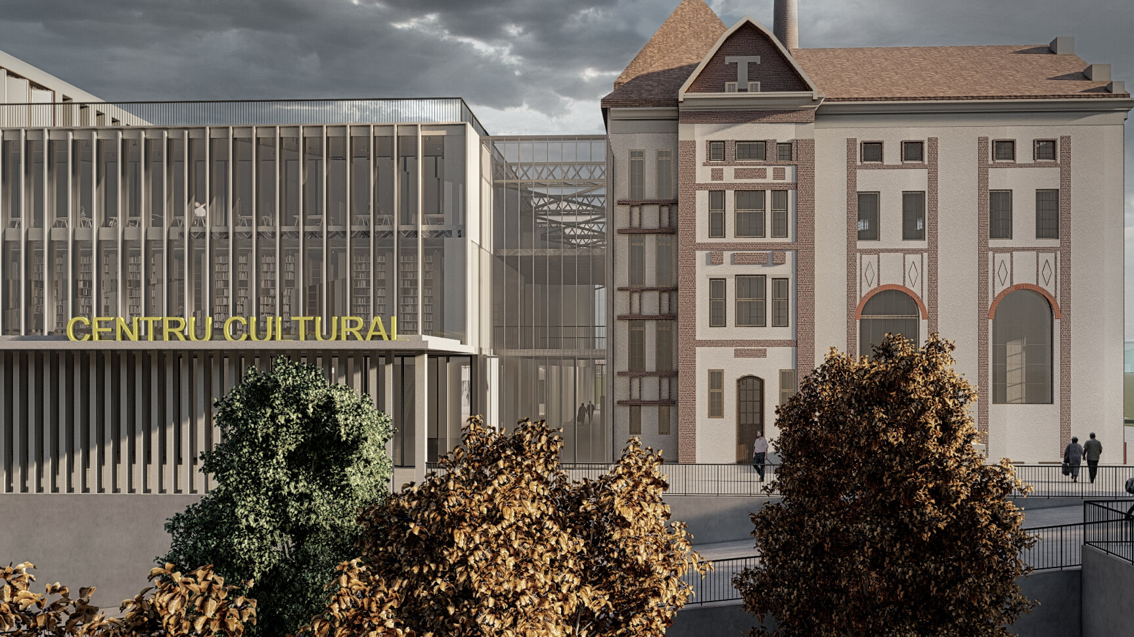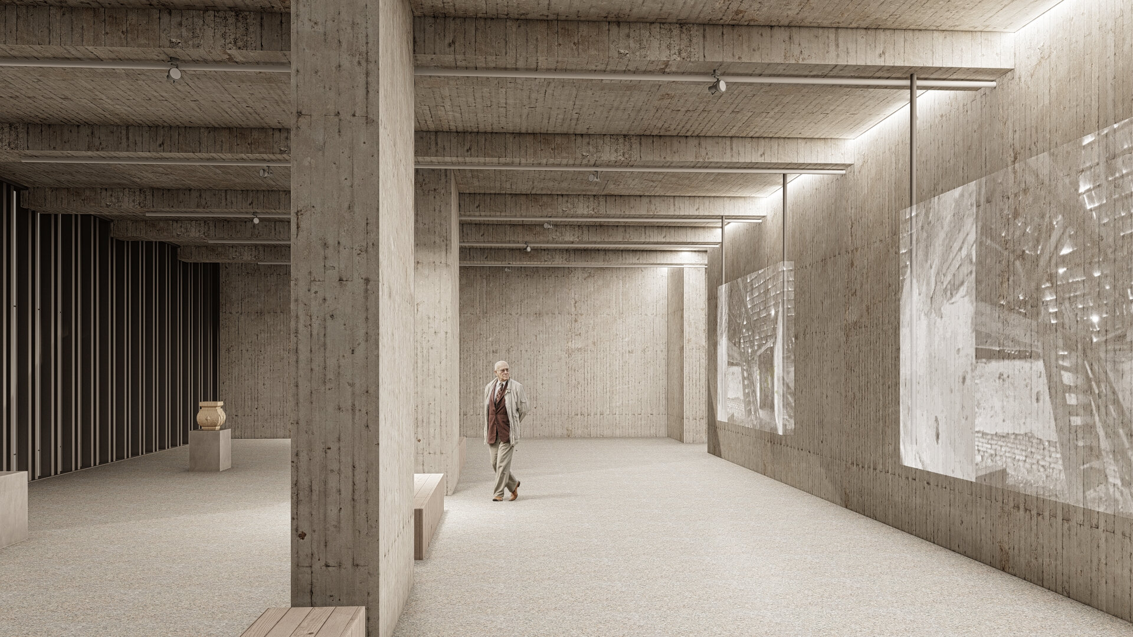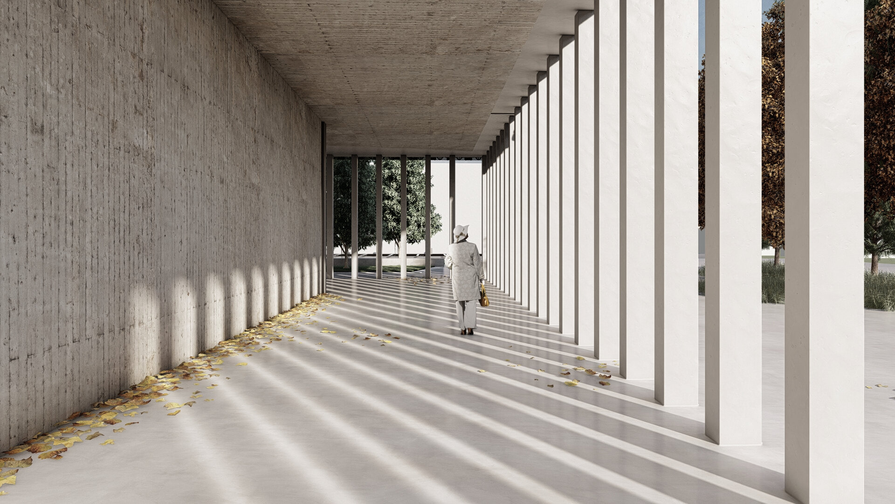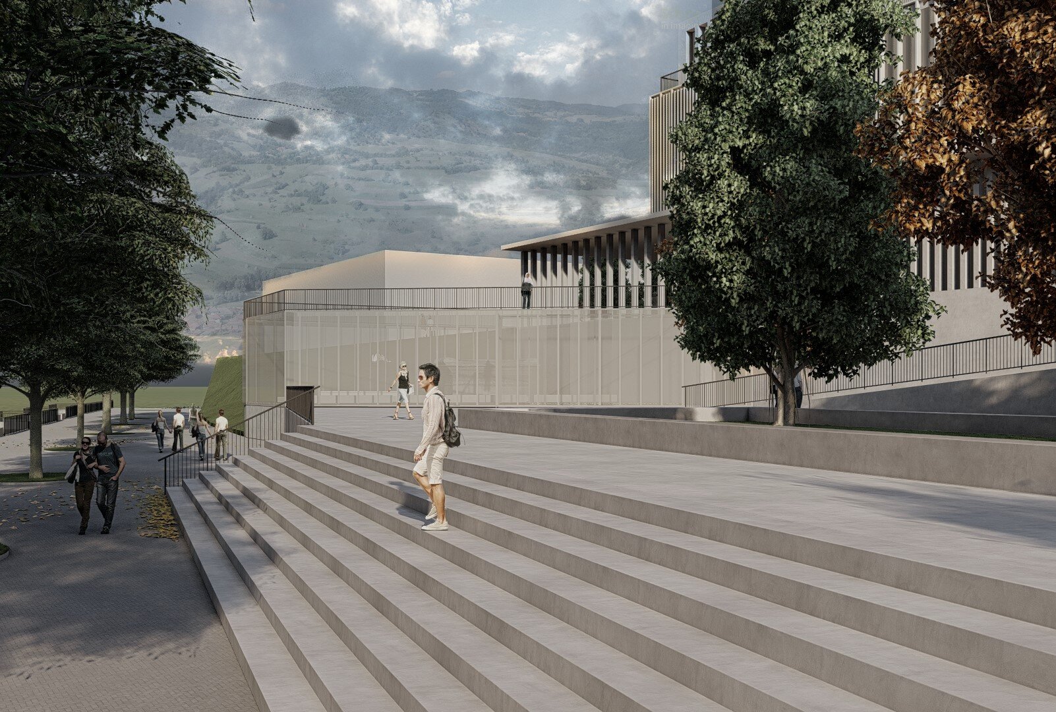
Conversion and extension of industrial heritage. Turda brewery factory
Authors’ Comment
Following the historical-urban research of the city of Turda, I came to the conclusion that with the accelerated growth of the young population and the development of infrastructure, the site offers many opportunities from a cultural and social point of view. Solving the city's dysfunctions can be done by creating a new social core, which should directly affect the daily life of the citizen. My main requirements underlying the project were to comply with the built fund, to integrate the new proposal into the landscape and to take forms and dimensions from the existing building that have been treated and reintegrated into the landscape in a contemporary note.
The building is part of the list of monuments in Romania, so I consider it important to highlight the history of the place through an innovative method of heritage conservation through the digitalization method ( Digital Heritage ) ital Heritage ). In this way the community and tourists can have a unique experience through a note of originality that can attract as many visitors as possible eager for a digital and interactive experience. Moreover, this method offers the opportunity to assimilate historical knowledge according to the annual events organized on the premises, but also to know in detail the history of the factory.
All these elements put together can bring back the long-forgotten life of an industrial site, but it can also create a new social connection. The site is strategically positioned between the axes of the main roads leading to Cluj, Alba-Iulia and Târgu-Mureș. Due to this key position, I considered that the site can become the new social nucleus that generates all tourist routes in the area, being an excellent starting point to local objectives. The volumetric concept is closely related to the symbol of light and water. Light intervenes as an innovative goal in an industrial site. As the old extension did not have enough natural light, I considered it important that the new function be welcoming and warm at first glance, to be enveloped by light. The lack of light in industrial buildings was a defining element, because society at the time considered light to be a distraction from work and concentration, that is why the lack of natural light in most old industrial buildings.
I set out to make the new volume come as a harsh replica of the old habits that have affected countless workers, to be as airy and naturally enlightened as possible, and the predominant material should be glass.
The proposed volume itself is characterized by simple and defining elements, which mark respect for the existing building through predominant horizontal lines that show some obedience, while the factory is predominant by verticality, the dominant element. Due to the right ground, there was no need for too many interventions on it, and the volumetric ensemble complies with the current alignments.
- Cultural Ensemble for the quarry-lakes of Jimbolia
- Human crematorium in Timisoara
- Earth research center. Sântana “Cetatea Veche” archeological site
- Ash - between spirit and matter - experimental area of culture
- Alternative Center for Performing Arts in Amsterdam’s Old Harbor
- Thermal Water Complex Baneasa Lake
- Dramatic Arts Centre on Luterana Street
- The Elisabeta Stirbey Institute - Choreography High school in Bucharest
- Center for treatment and relaxation. The revitalisation of Sărata Monteoru spa resort
- Workspaces on Luterană street - Bucharest
- Știrbei Vodă Housing
- Creating places in undesired spaces, Community Center in District 5, Bucharest
- Treatement, recovery and research center for mental disseas
- Revolution Memorial
- Old House - New House: The House of the Architect. Architecture Center in Constanța
- Emphasizing the local specific. Tourist retreat in the Apuseni Mountains
- Olympic Pool at Strandul Tineretului
- Conversion and extension of industrial heritage. Turda brewery factory
- The rehabilitation and extension of the Știrbei Palace in Bucharest. Relocation of the National Museum of Contemporary Art
- The conversion and extension of the Kretzulescu Ensemble from Campulung Muscel
- Center for education, research and exhibition of river navigation. Reconsideration of Valerianos & Lykiardopoulos Mill, Braila
- Hebrew Education and Culture center, Iași
- Interstitial space as an active element in theatre architecture. Extension of the National Theatre Radu Stanca, Sibiu
- Crheator Manufacturing Community Center
- Architecture Centre - Victoriei Avenue
- Loos Soup 2.0
- Intermediary gardens. SCDL (Research and development station for vegetables growing Buzău) modernization and transformation through Z Farming
- Multifunctional complex - Business center. Regeneration of industrial-port areas, Constanța Port, Constanța Area
- Invisible nature - Floreasca Lake. Architecture beyond the visual
- Educational center for music and choreography Calea Moșilor 132
- Faculty of textiles and fashion design. Conversion and expansion of the Lucchesi Factory in Prato
