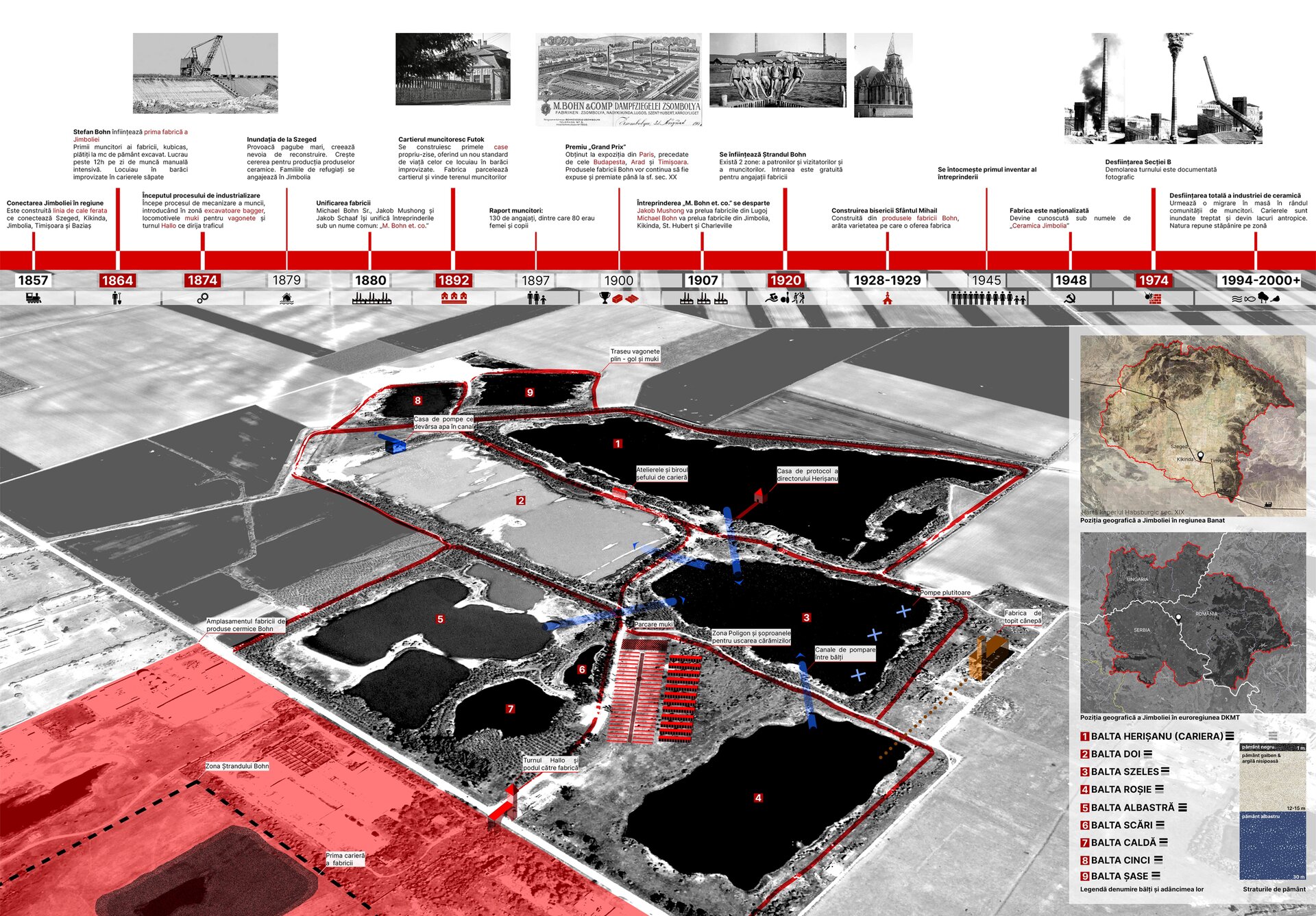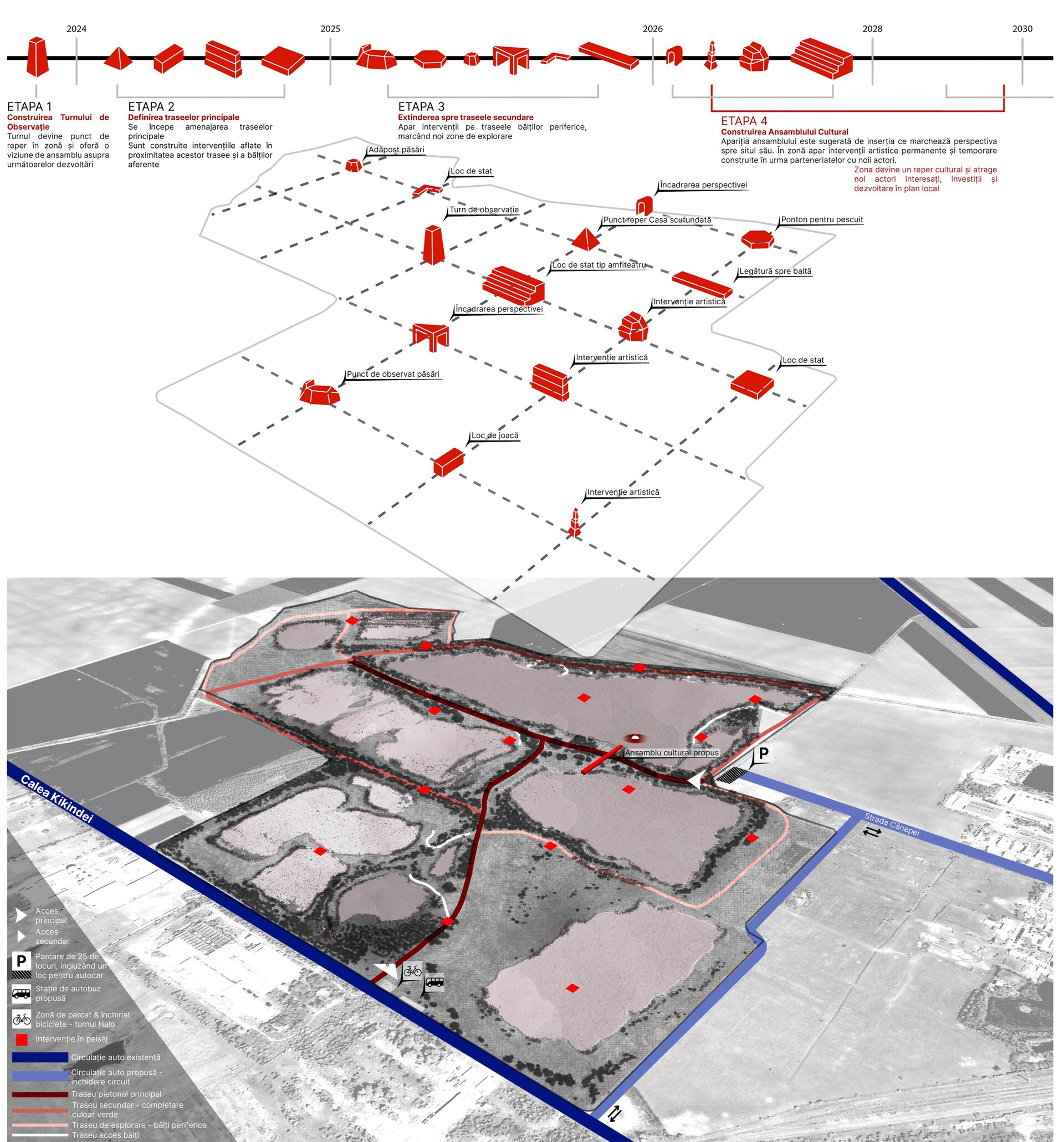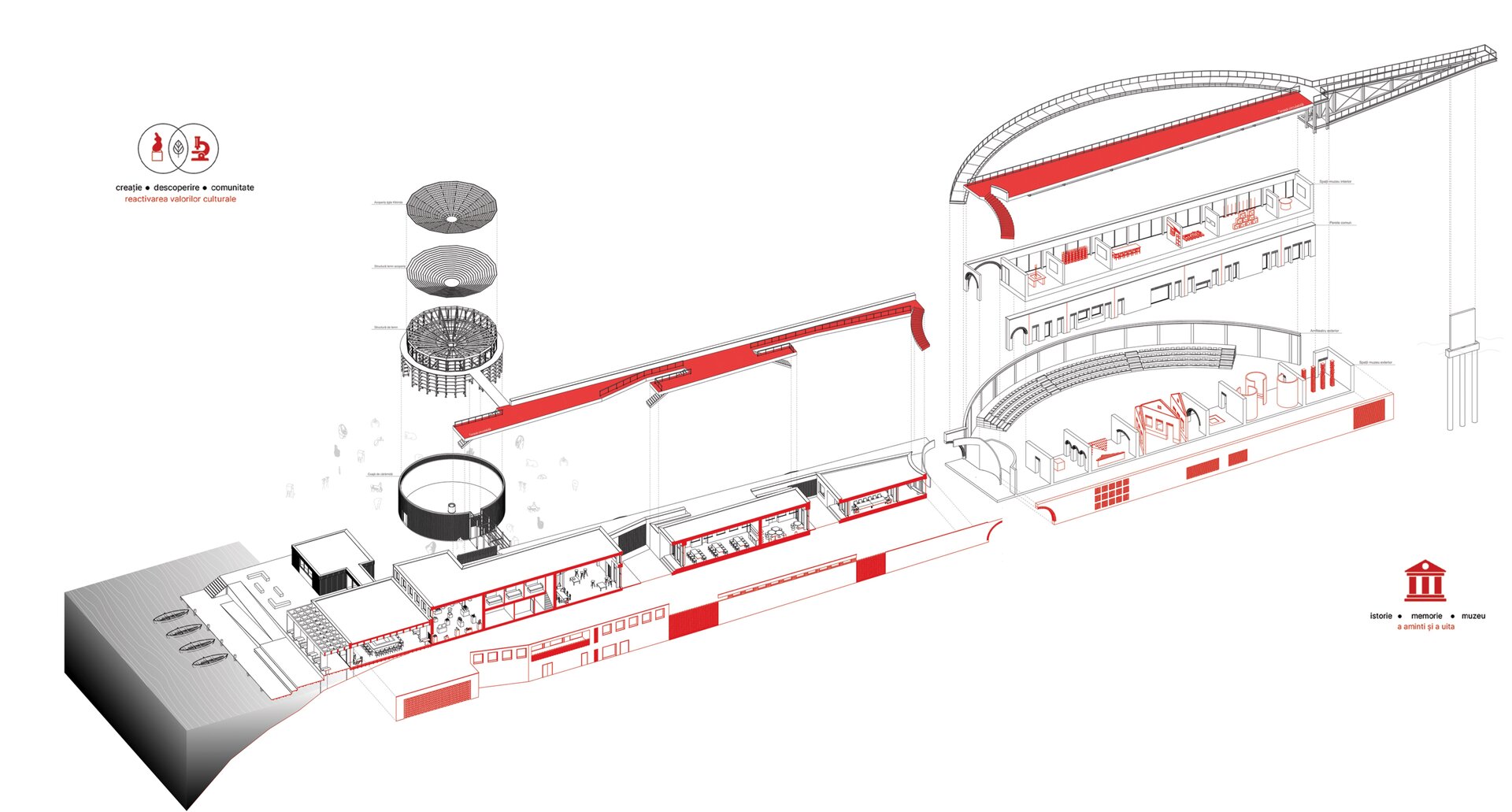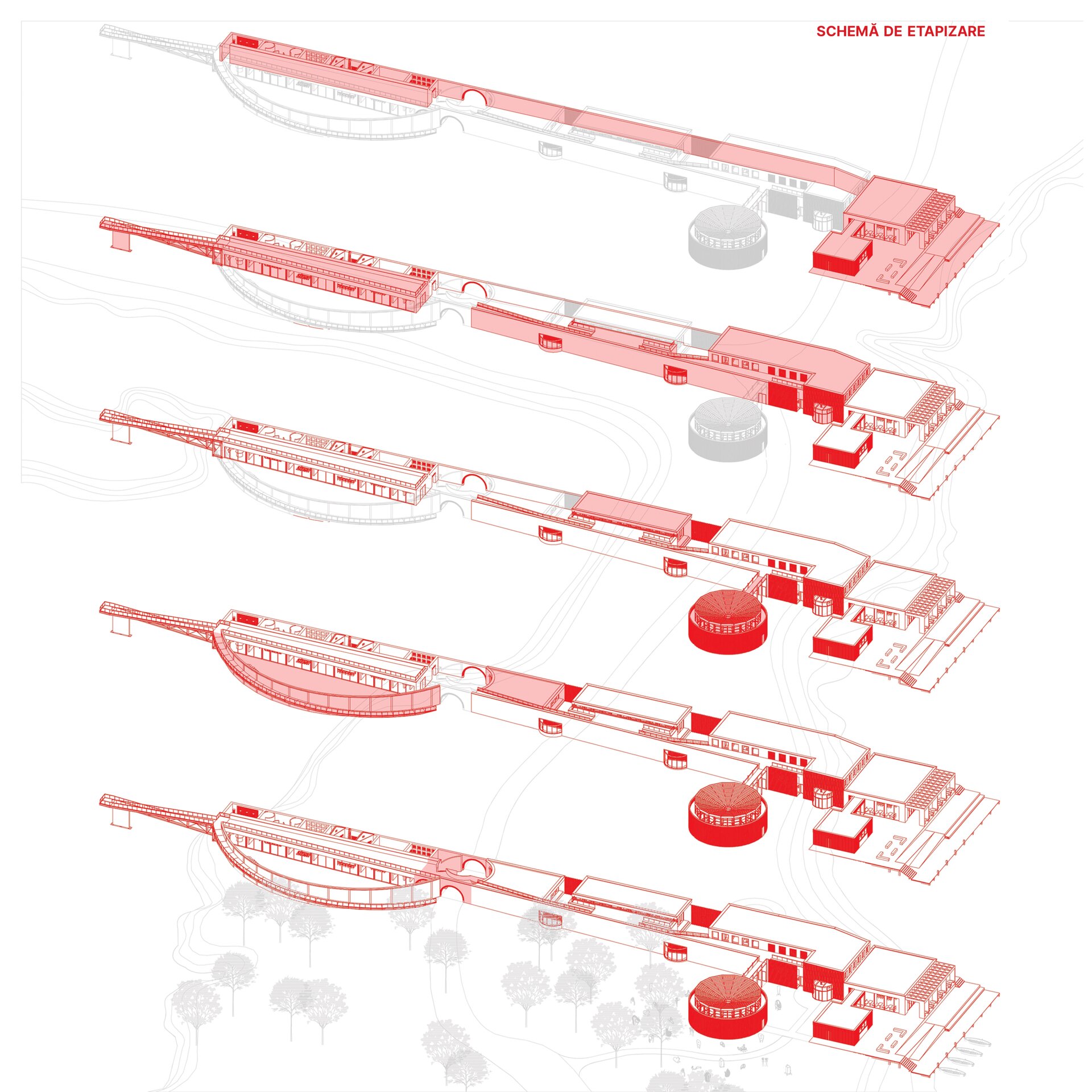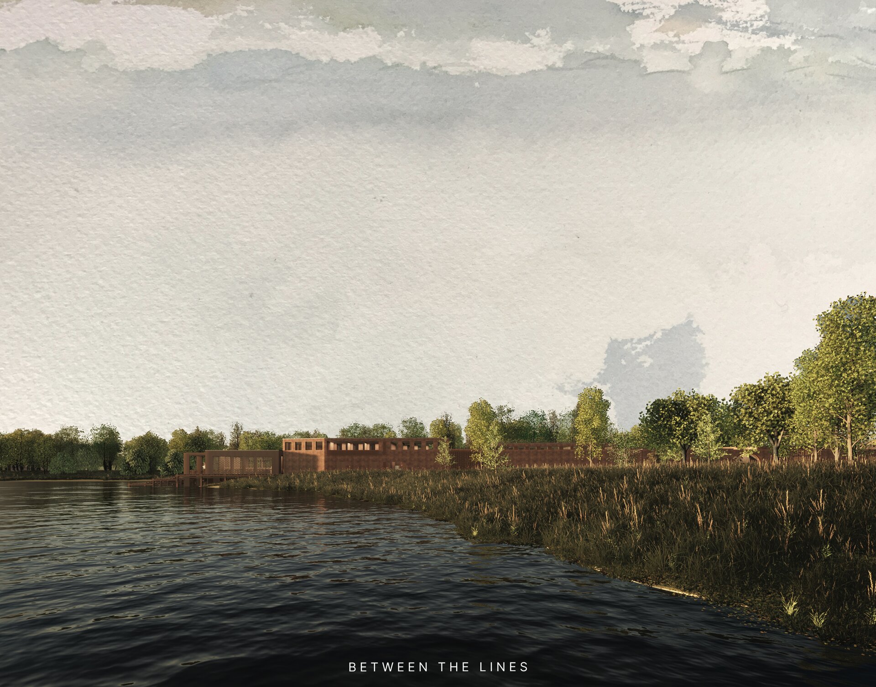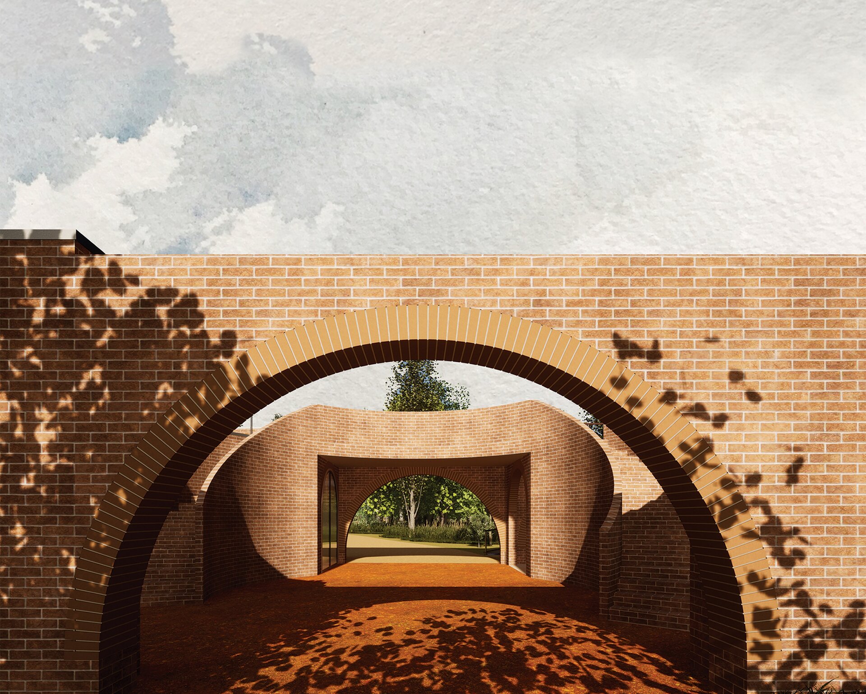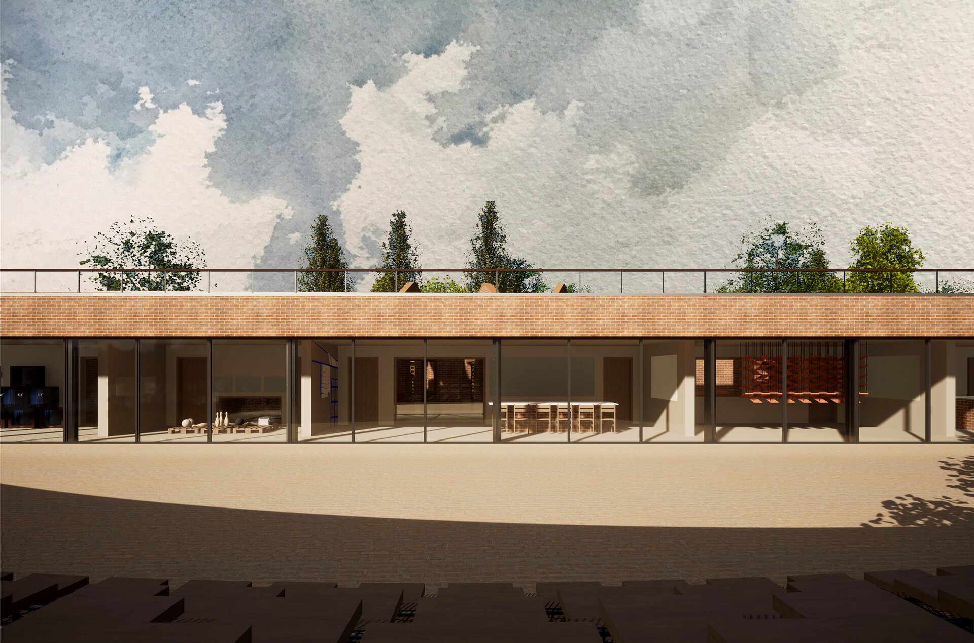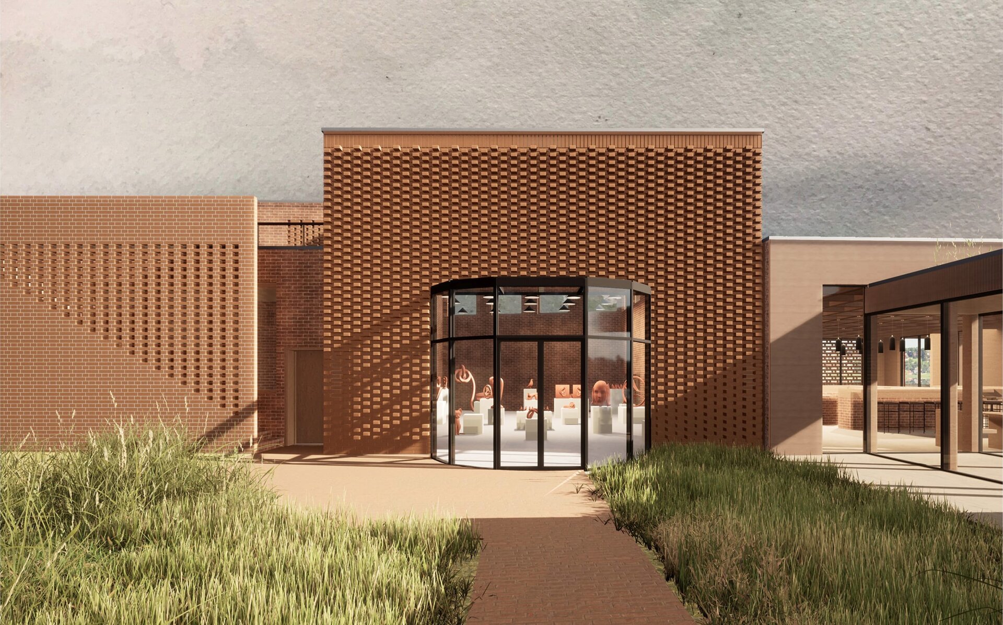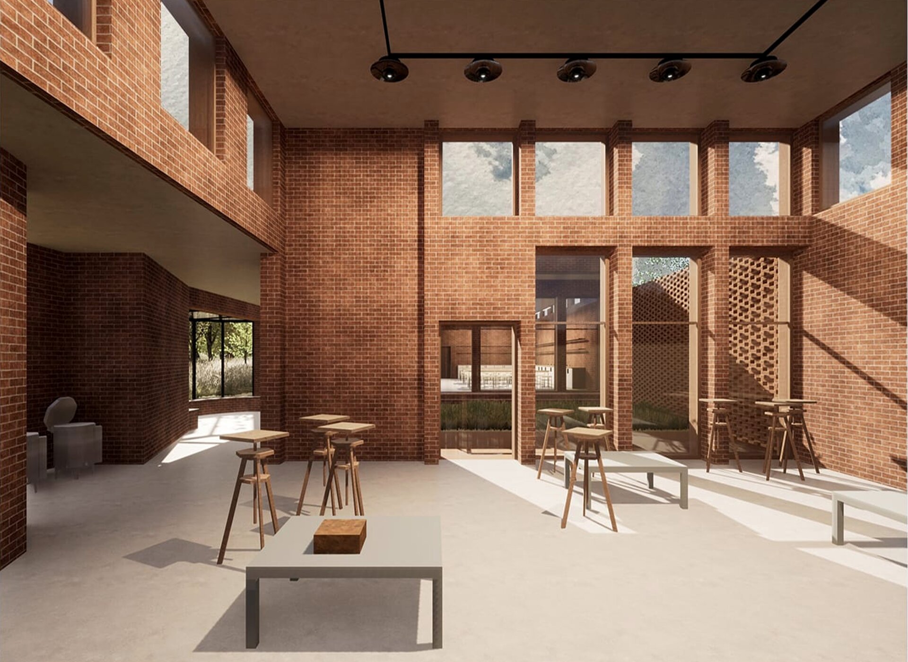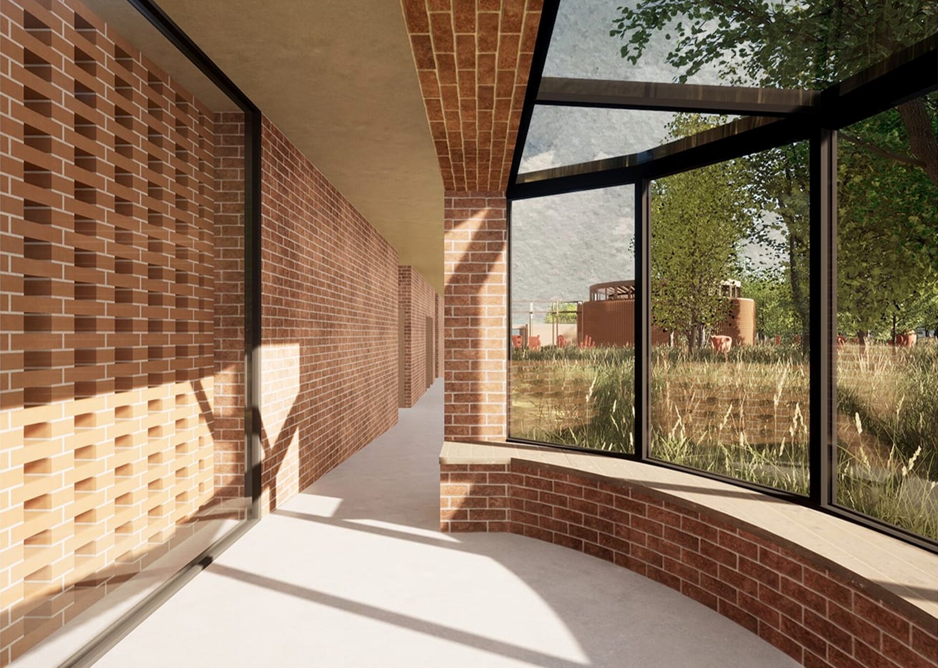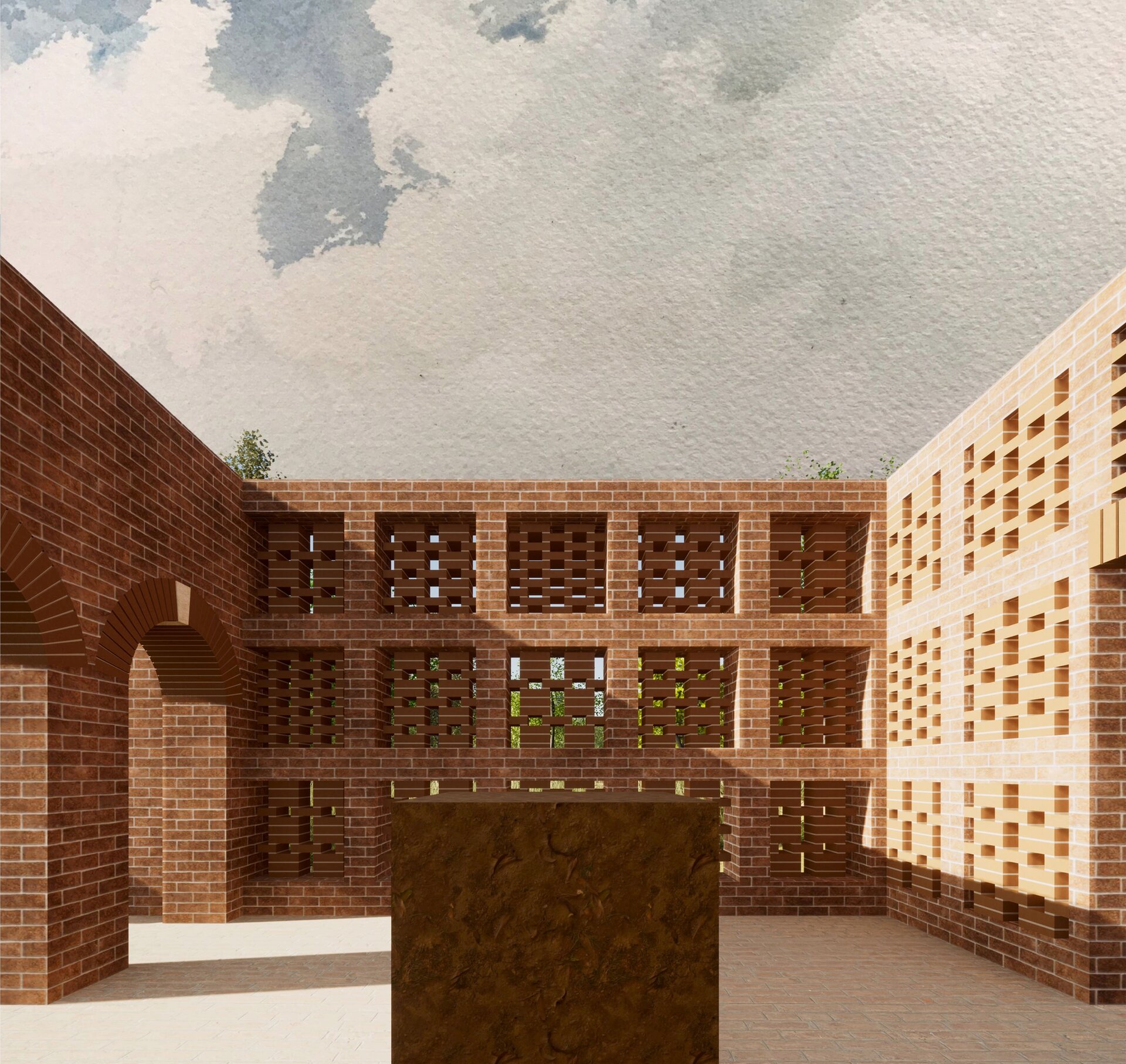
- Prize of the “Research through Architecture / Architecture Diplomas” section
Cultural Ensemble for the quarry-lakes of Jimbolia
Authors’ Comment
The Jimbolia Quarry Lakes represents a complex cultural landscape, born from the industrial activity of ceramic products that marked the history of this place since 1864. This history shaped the identity of the local community, even after the industry ceased 130 years later. Currently, in the area we find an ecosystem rich in biodiversity, formed as a result of industrial decline. In the absence of any material trace attesting to the industrial story of the place, found today only in the collective memory of the community that lived it, it risks disappearing with the passing of generations. The project aimed to create a functional and tangible anchor through which local cultural values could be reactivated and promoted, bringing the narrative of the place back into a contemporary context.
The project started from the conception of a comprehensive strategic systematization that would create, at the macro level, a coherent and unitary image. This systematization consisted in the implementation of a masterplan of the area, which aims to integrate a series of inserts in the landscape in a grid related to the local and territorial network. This network, made up of points, joints in the landscape, dialogues with the central piece - the cultural ensemble, conveying the idea of a museum that extends over the entire area.
The ensemble was composed of two main functions. The Micro Museum of Industrial Memory represents the tourist component of the complex, a static element that presents the industrial history of the place. The lack of traces and artifacts of that period calls for a scenographic approach, through which the museum manages to, using collective memory, convey stories on a human scale. The narrative is made up of a series of 6 sequences that reflect this industrial story from the point of view of the social dimension, presenting the impact of the ceramic products industry on the condition of the working class. The 6 sequences materialize through two mirrored rooms. The exterior museum presents the themes in a scenographic way based on the architecture of the space, while the interior museum opts for a more didactic presentation of them.
This ensemble takes a linear form, starting from the intention to tell the story through an Aristotelian narrative thread, with the structure of prologue - middle - epilogue. The linear gesture creates a clear direction in the landscape, connecting two images representative of the history of the place: the site of the former Bohn factory and the sunken bagger of the Szeles lake. This gesture is materialized in the form of a brick wall, which, doubled, contains within itself the spaces of the cultural ensemble. The additional spaces of the ensemble adopt an architecture that presents clearly defined forms, separated from the main linear volume.
The architecture uses the brick in a tectonic approach, through which it aims to create an architecture rooted in time and space. Thus, the project calls for a deep and sophisticated reading, between the lines, using architecture in an almost literary sense. The architecture is configured not so much to shelter as to create the mise-en-scène of a carefully directed spatial experience. The line is actually a phrase and a story. Architecture is both direction and scenography. Along it the space can be described in acts. The wall as intrigue. The material as leitmotif. Space as a stylistic figure. Form as metaphor. The route as an epic thread towards a final act.
- Cultural Ensemble for the quarry-lakes of Jimbolia
- Human crematorium in Timisoara
- Earth research center. Sântana “Cetatea Veche” archeological site
- Ash - between spirit and matter - experimental area of culture
- Alternative Center for Performing Arts in Amsterdam’s Old Harbor
- Thermal Water Complex Baneasa Lake
- Dramatic Arts Centre on Luterana Street
- The Elisabeta Stirbey Institute - Choreography High school in Bucharest
- Center for treatment and relaxation. The revitalisation of Sărata Monteoru spa resort
- Workspaces on Luterană street - Bucharest
- Știrbei Vodă Housing
- Creating places in undesired spaces, Community Center in District 5, Bucharest
- Treatement, recovery and research center for mental disseas
- Revolution Memorial
- Old House - New House: The House of the Architect. Architecture Center in Constanța
- Emphasizing the local specific. Tourist retreat in the Apuseni Mountains
- Olympic Pool at Strandul Tineretului
- Conversion and extension of industrial heritage. Turda brewery factory
- The rehabilitation and extension of the Știrbei Palace in Bucharest. Relocation of the National Museum of Contemporary Art
- The conversion and extension of the Kretzulescu Ensemble from Campulung Muscel
- Center for education, research and exhibition of river navigation. Reconsideration of Valerianos & Lykiardopoulos Mill, Braila
- Hebrew Education and Culture center, Iași
- Interstitial space as an active element in theatre architecture. Extension of the National Theatre Radu Stanca, Sibiu
- Crheator Manufacturing Community Center
- Architecture Centre - Victoriei Avenue
- Loos Soup 2.0
- Intermediary gardens. SCDL (Research and development station for vegetables growing Buzău) modernization and transformation through Z Farming
- Multifunctional complex - Business center. Regeneration of industrial-port areas, Constanța Port, Constanța Area
- Invisible nature - Floreasca Lake. Architecture beyond the visual
- Educational center for music and choreography Calea Moșilor 132
- Faculty of textiles and fashion design. Conversion and expansion of the Lucchesi Factory in Prato
