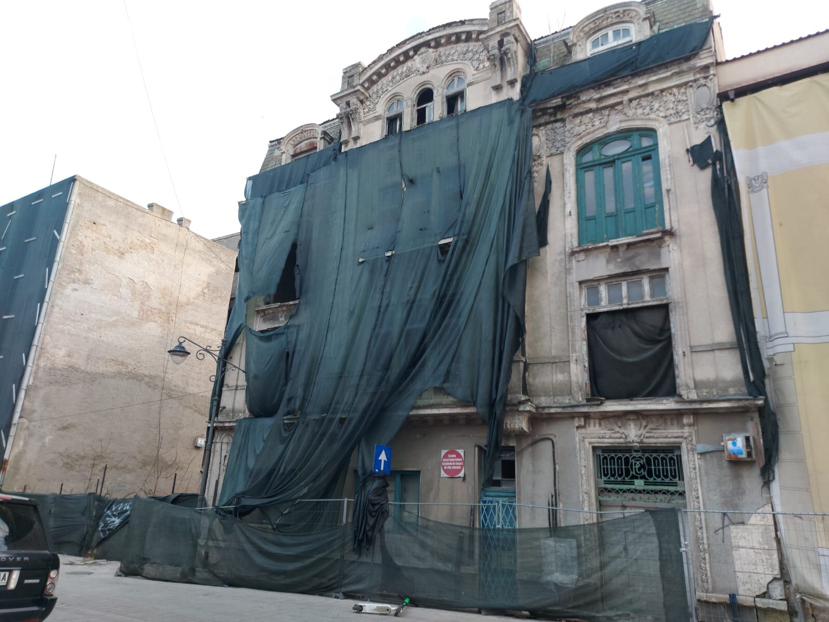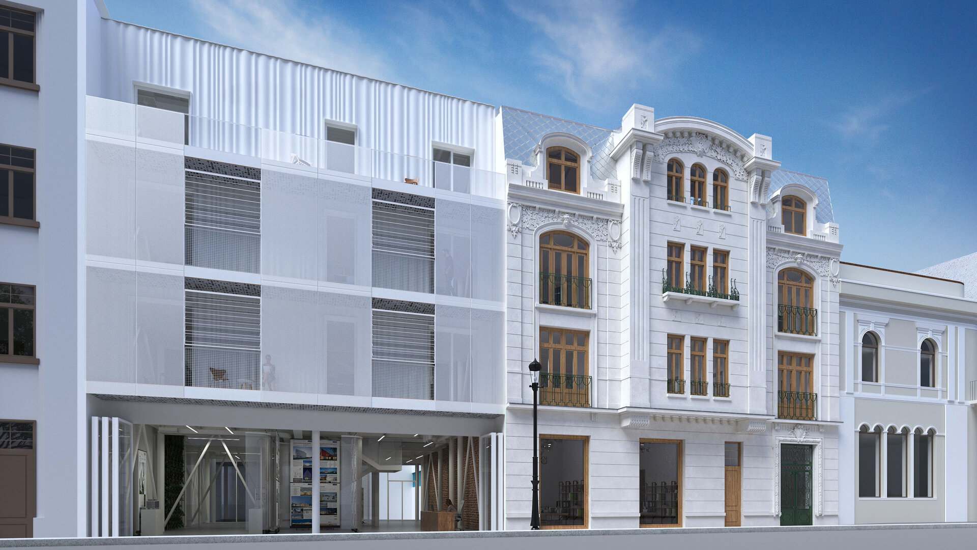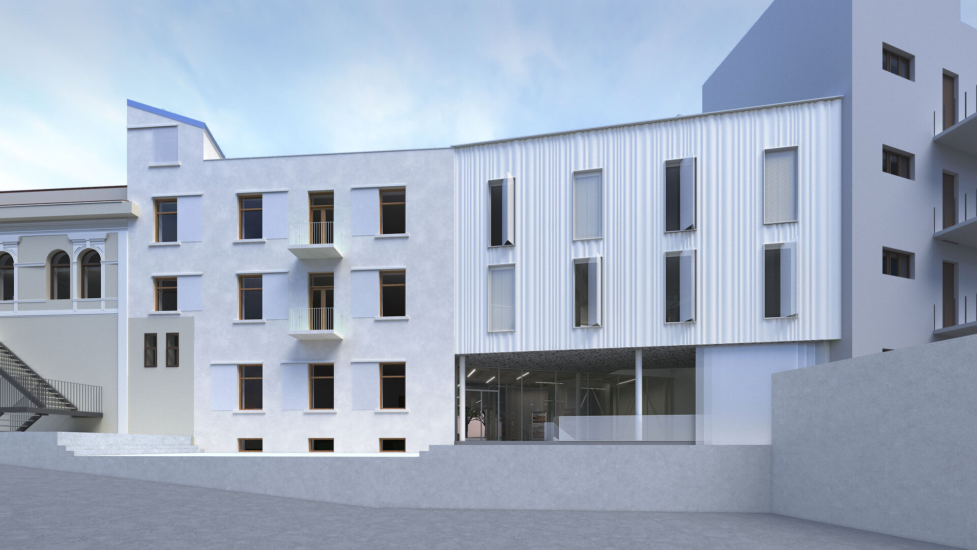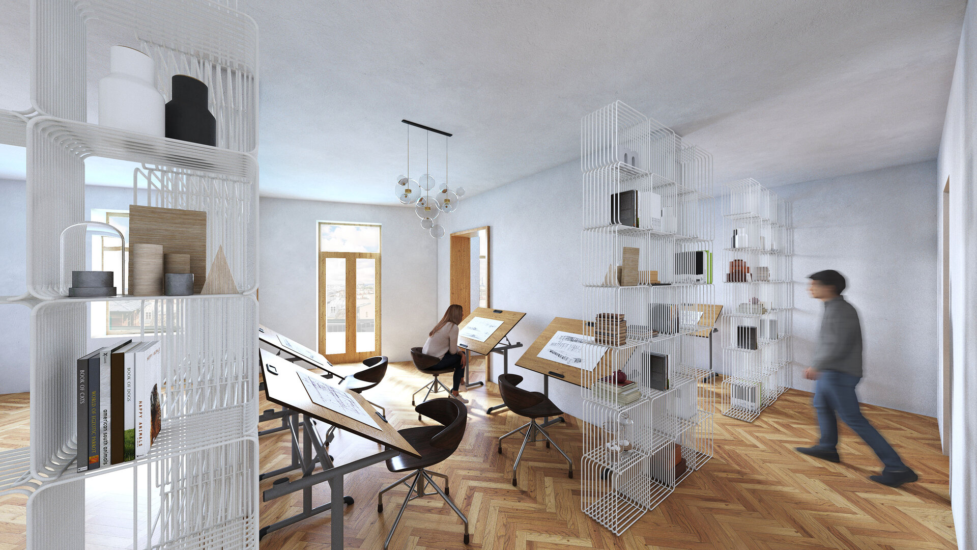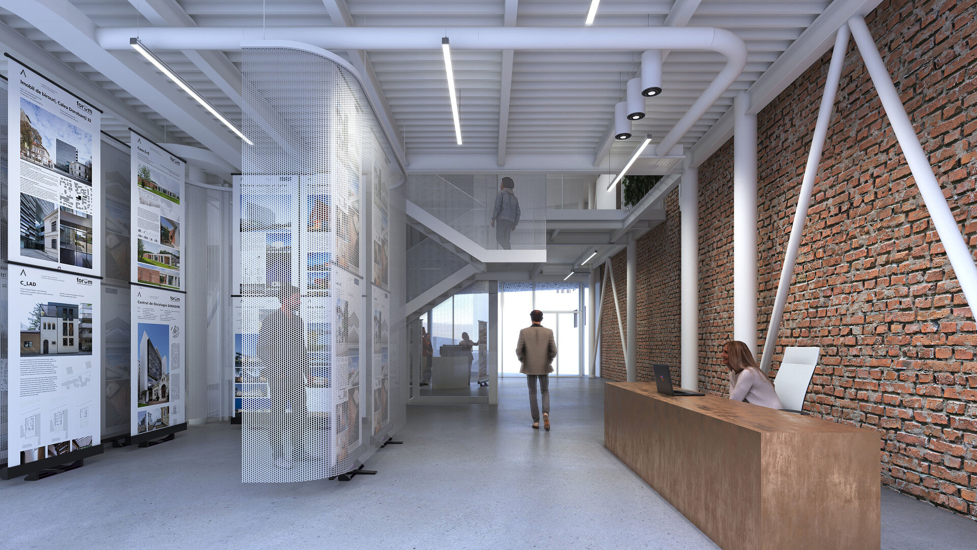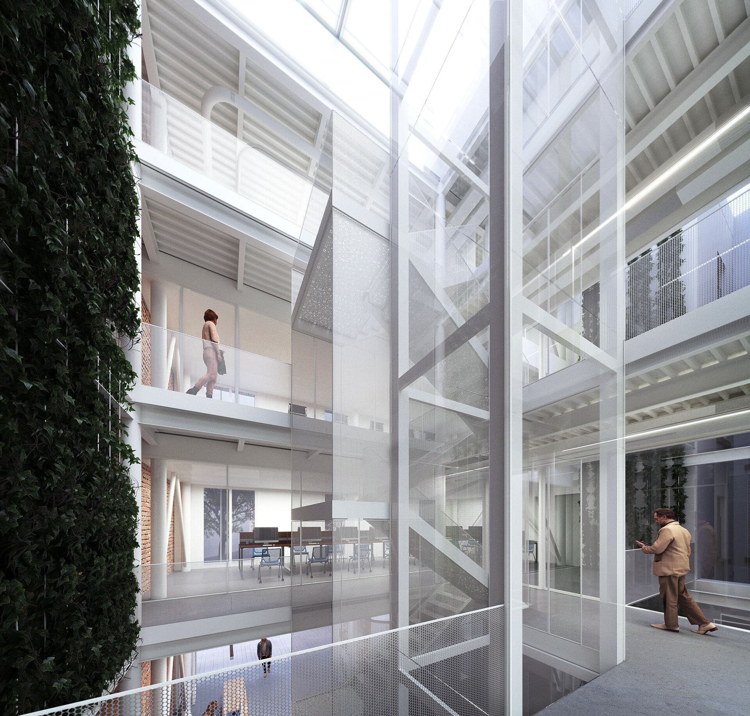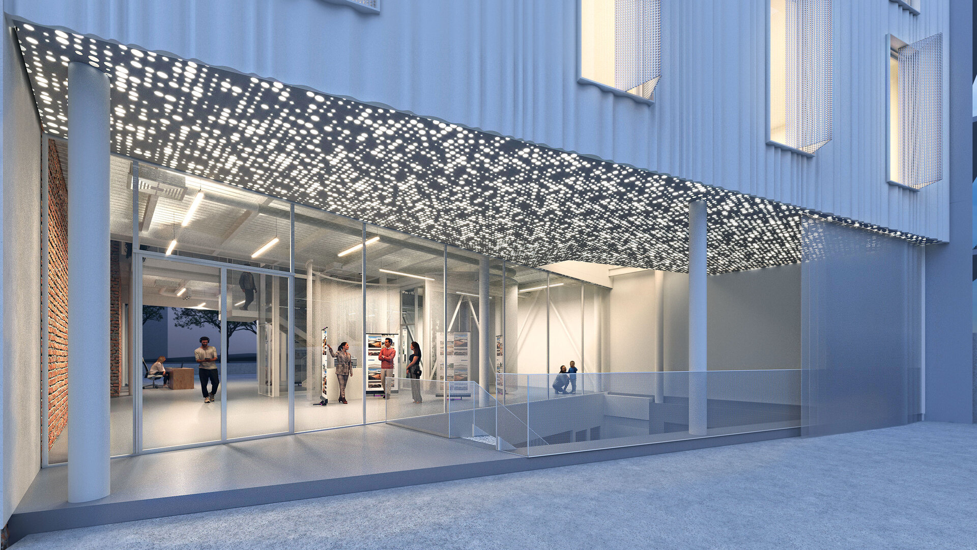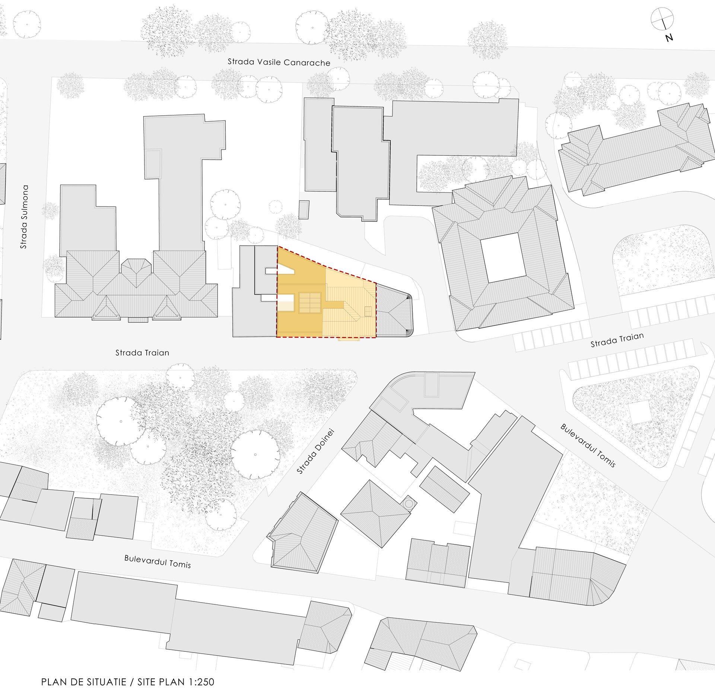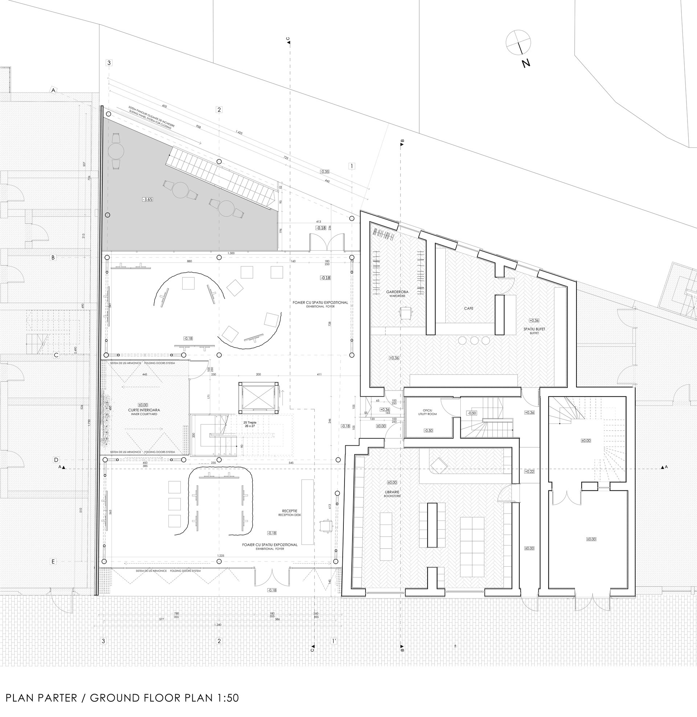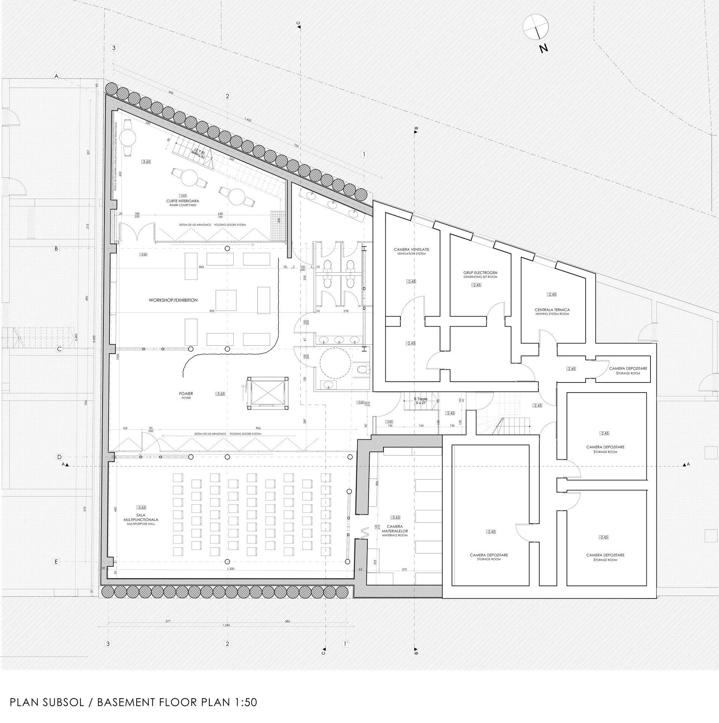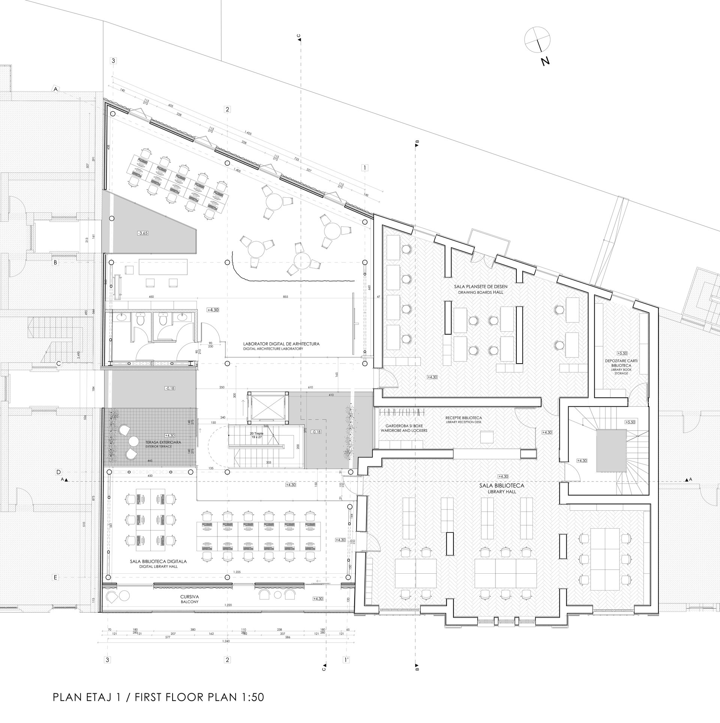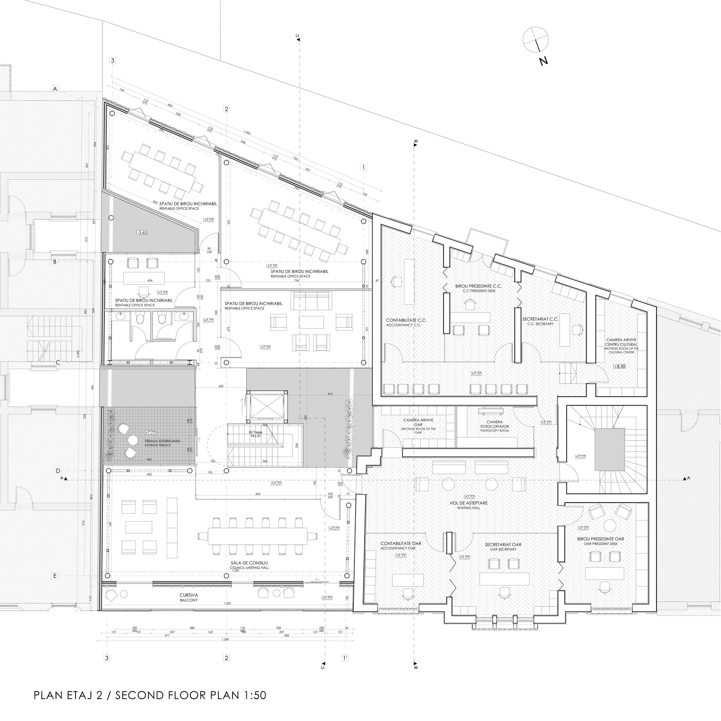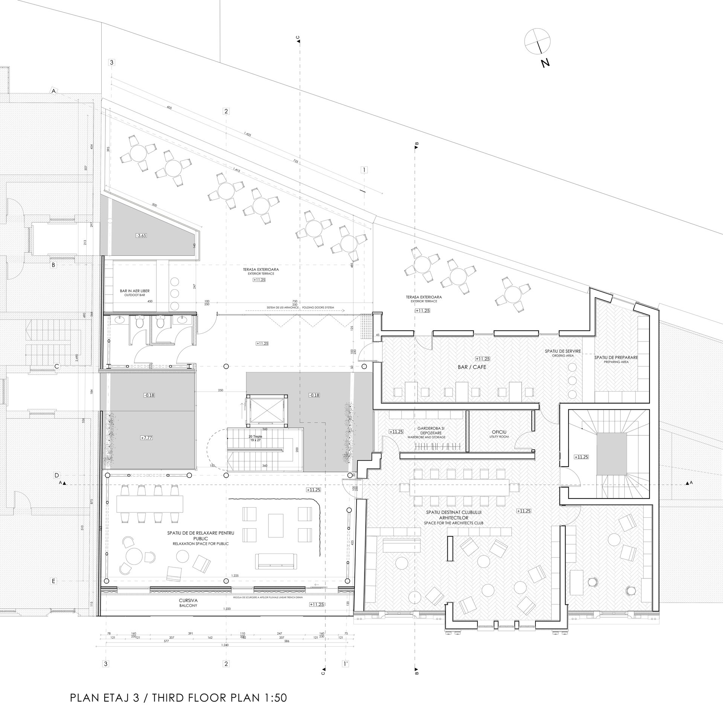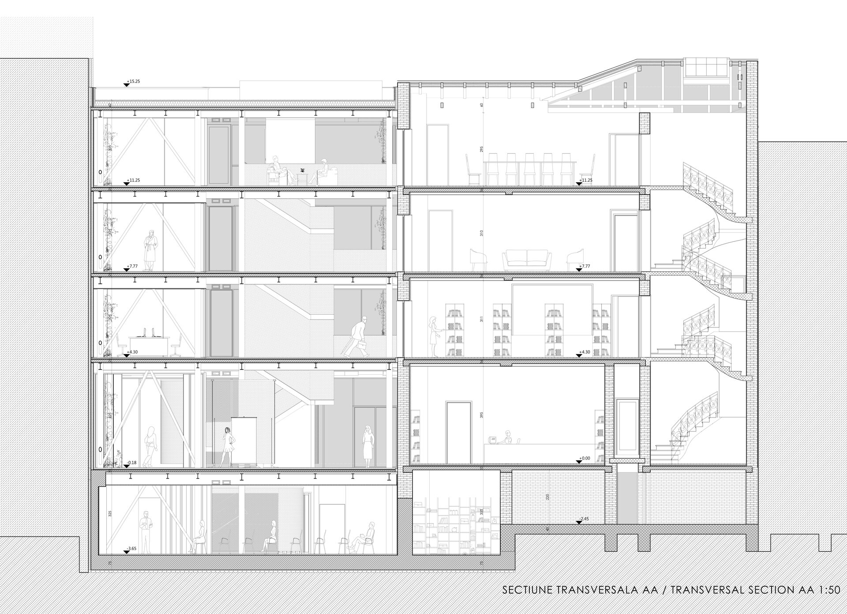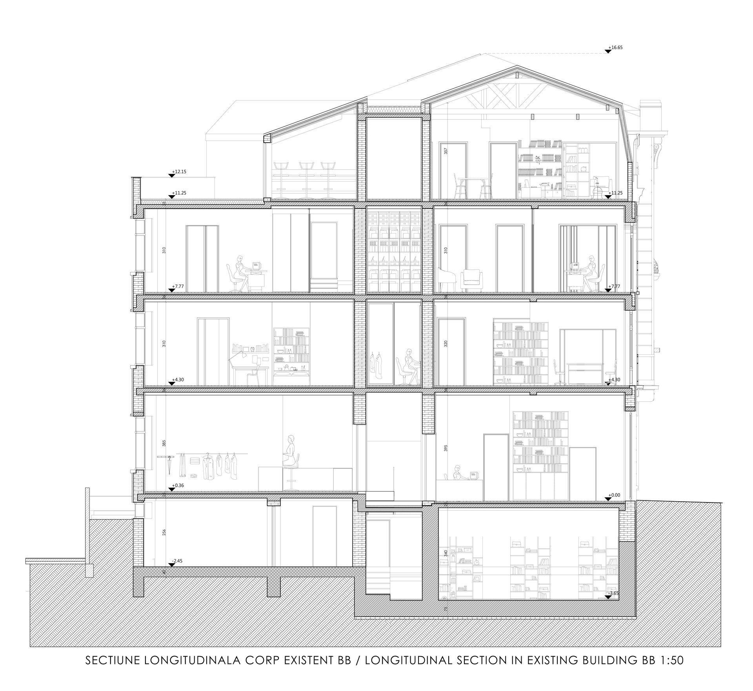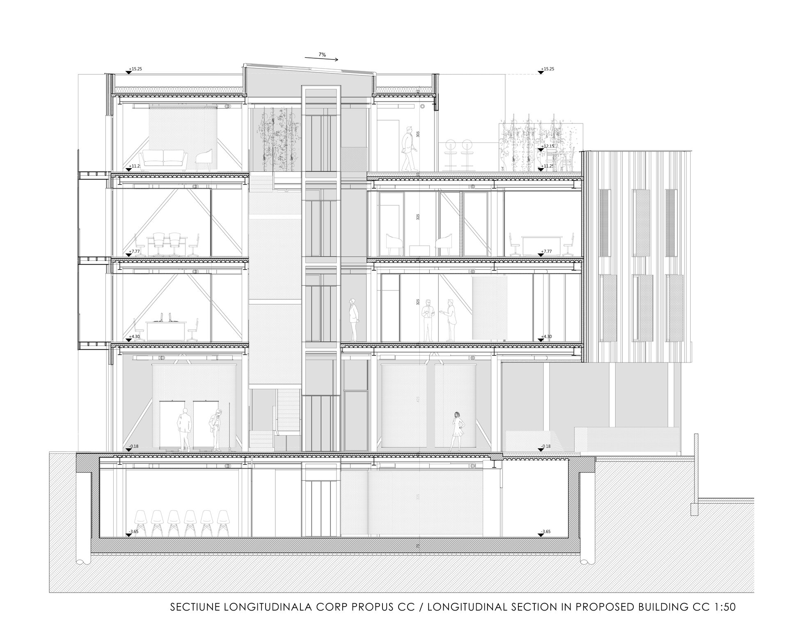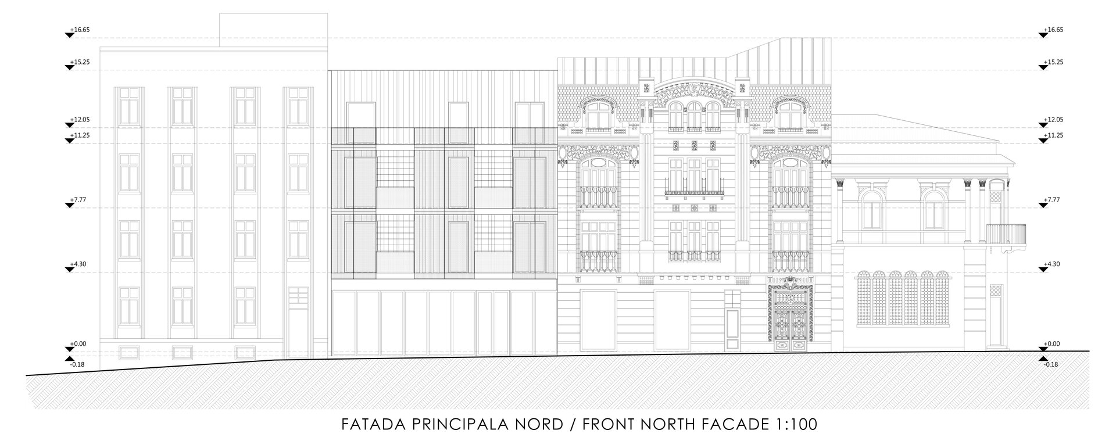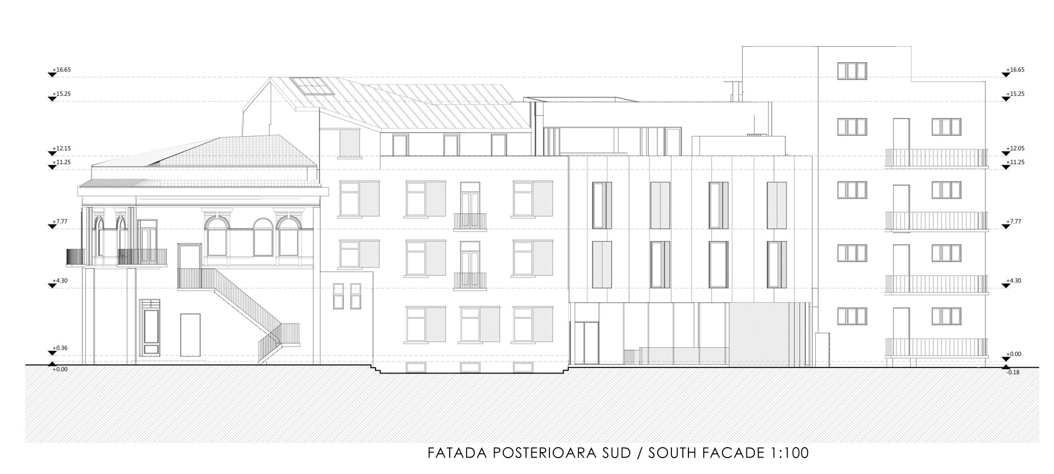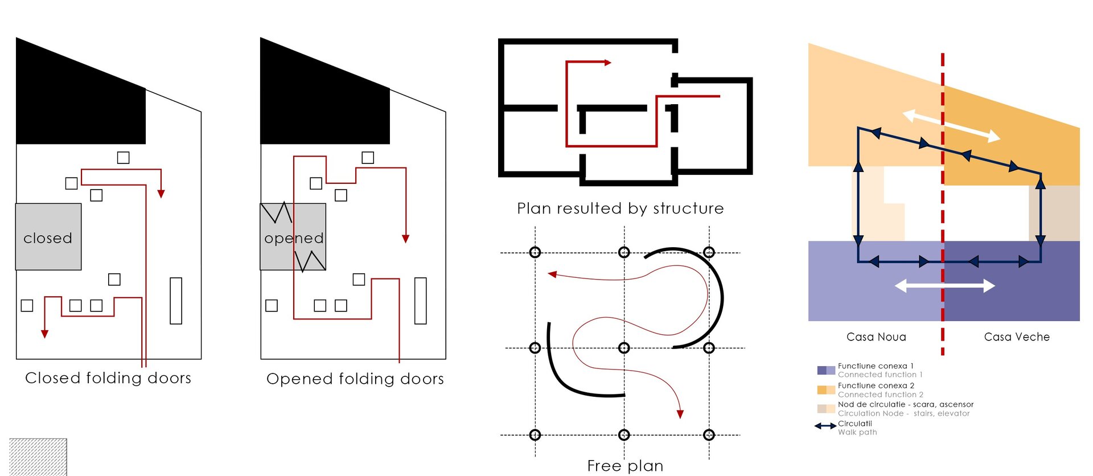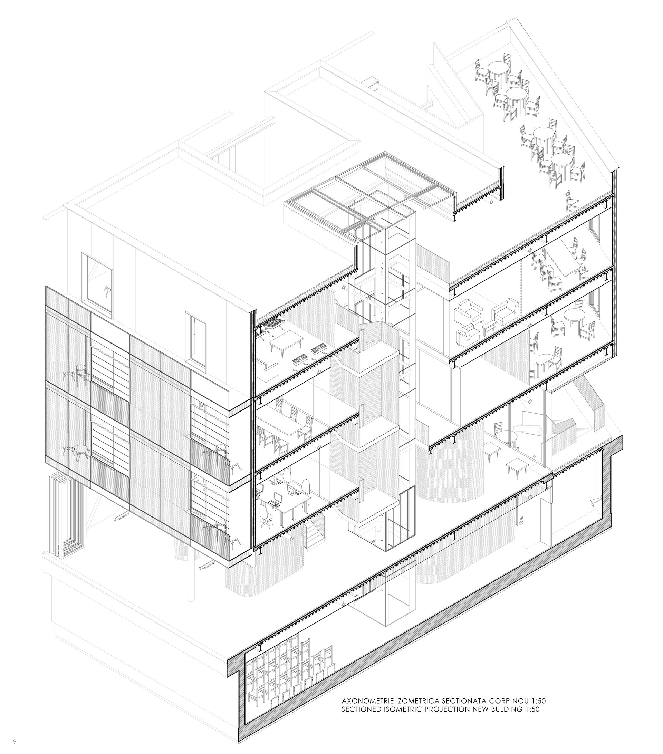
Old House - New House: The House of the Architect. Architecture Center in Constanța
Authors’ Comment
The project revolves around Casa Grigorescu, a historical Art Nouveau villa located in the peninsula area of Constanta city, which aims to become a center for architecture, bringing together architects and people from outside the profession, while also hosting the new headquarters of the Romanian Order of Architects (OAR) branch of Dobrogea. In order to accommodate the new functions within the center, the extension of the building is proposed with a new structure in the form of an urban insertion into the fabric as a infill, enabling the activities to unfold through direct communication between the two buildings.
The concept of the project can be defined using the term "lightness," which suggests the use of a lightweight structure, employing (where possible) only metal and glass in the new intervention, and utilizing courtyards and voids to create semi-open spaces that maintain a strong connection with the exterior, allowing as much light as possible to penetrate the interior spaces, which will make the "house" become more "transparent.
The facade of the new building engages in a dialogue with the existing structure: the harmonious undulations reference the art nouveau ornaments of the existing house's facade. It steps back from the street, emphasizing the central volume element of the existing house that protrudes. At the same time, a glass screen follows the street's alignment and continues the directions and registers of the existing house through perforated panels of metal mesh and pivoting windows.
The interior space of the existing house is remodeled to accommodate the new functions. The walls separating the rooms from the hallway are replaced with "transparent" furniture that serves as spatial divisions while allowing illumination and the opening up of the space.
The resulting object represents more than just a simple construction; it symbolizes the coexistence of two types of architecture from different eras but functioning together and complementing each other. The Architecture Center aims to bring two entities closer together: the architect and the regular citizen. By strengthening the relationship between architects and the community, the architecture education can be more promoted, with the new center contributing to the social, educational, and cultural development of the city of Constanța.
- Cultural Ensemble for the quarry-lakes of Jimbolia
- Human crematorium in Timisoara
- Earth research center. Sântana “Cetatea Veche” archeological site
- Ash - between spirit and matter - experimental area of culture
- Alternative Center for Performing Arts in Amsterdam’s Old Harbor
- Thermal Water Complex Baneasa Lake
- Dramatic Arts Centre on Luterana Street
- The Elisabeta Stirbey Institute - Choreography High school in Bucharest
- Center for treatment and relaxation. The revitalisation of Sărata Monteoru spa resort
- Workspaces on Luterană street - Bucharest
- Știrbei Vodă Housing
- Creating places in undesired spaces, Community Center in District 5, Bucharest
- Treatement, recovery and research center for mental disseas
- Revolution Memorial
- Old House - New House: The House of the Architect. Architecture Center in Constanța
- Emphasizing the local specific. Tourist retreat in the Apuseni Mountains
- Olympic Pool at Strandul Tineretului
- Conversion and extension of industrial heritage. Turda brewery factory
- The rehabilitation and extension of the Știrbei Palace in Bucharest. Relocation of the National Museum of Contemporary Art
- The conversion and extension of the Kretzulescu Ensemble from Campulung Muscel
- Center for education, research and exhibition of river navigation. Reconsideration of Valerianos & Lykiardopoulos Mill, Braila
- Hebrew Education and Culture center, Iași
- Interstitial space as an active element in theatre architecture. Extension of the National Theatre Radu Stanca, Sibiu
- Crheator Manufacturing Community Center
- Architecture Centre - Victoriei Avenue
- Loos Soup 2.0
- Intermediary gardens. SCDL (Research and development station for vegetables growing Buzău) modernization and transformation through Z Farming
- Multifunctional complex - Business center. Regeneration of industrial-port areas, Constanța Port, Constanța Area
- Invisible nature - Floreasca Lake. Architecture beyond the visual
- Educational center for music and choreography Calea Moșilor 132
- Faculty of textiles and fashion design. Conversion and expansion of the Lucchesi Factory in Prato
