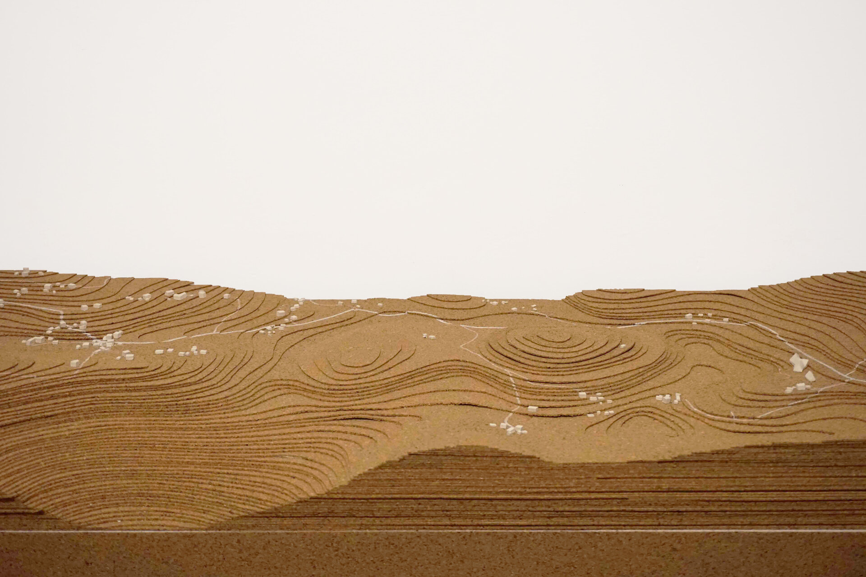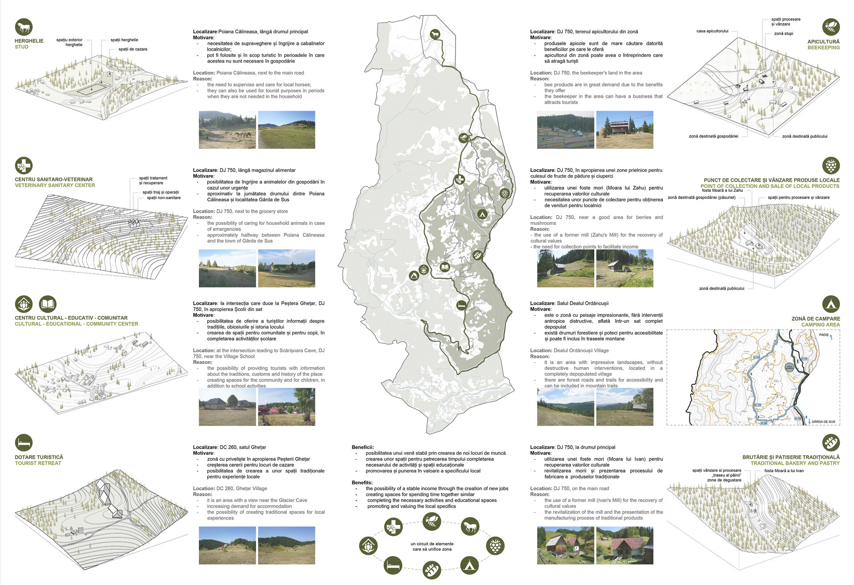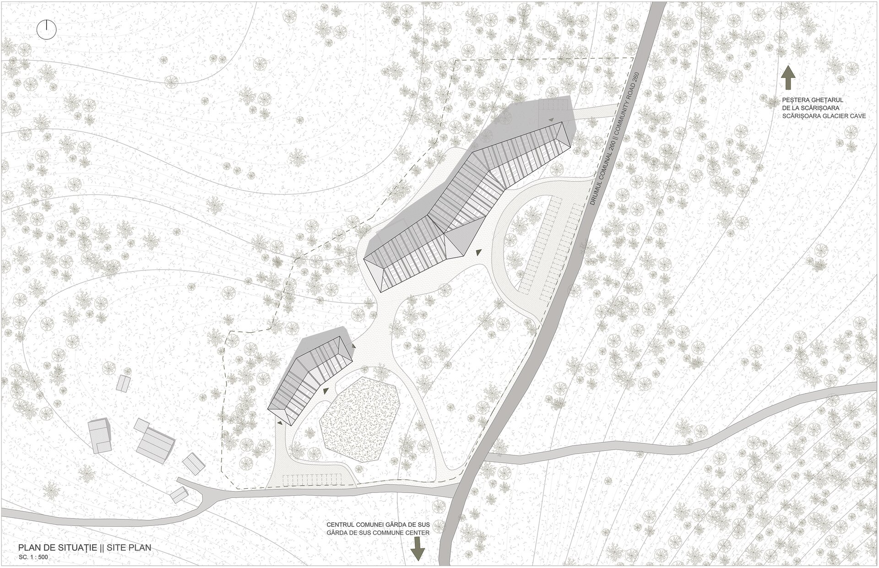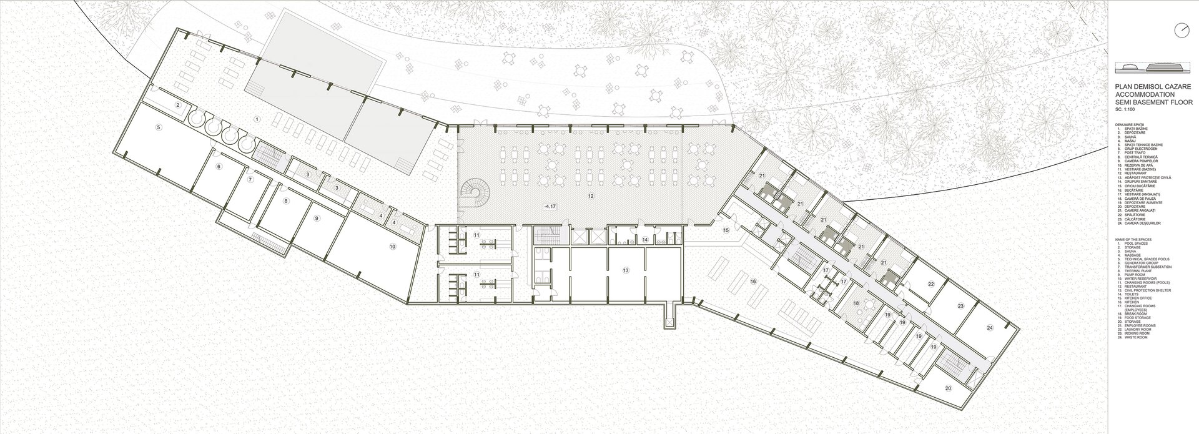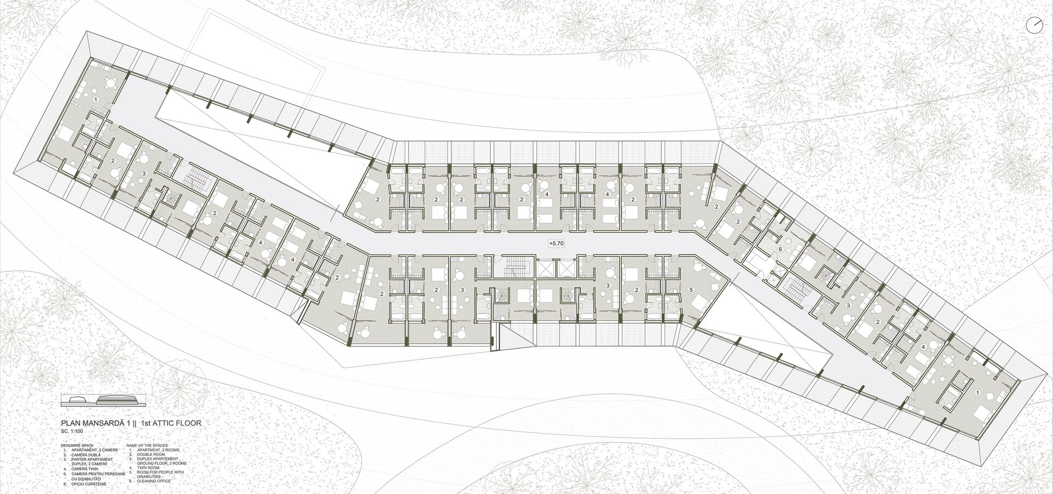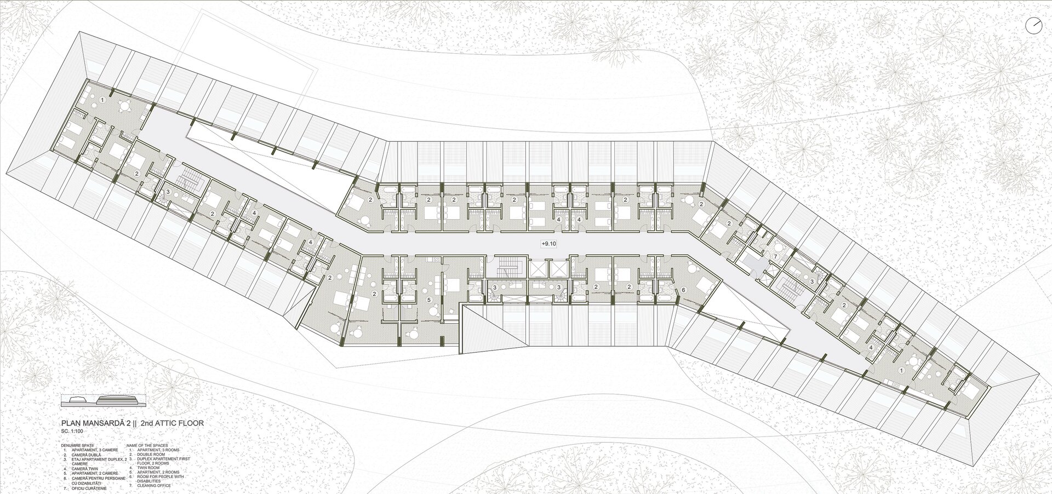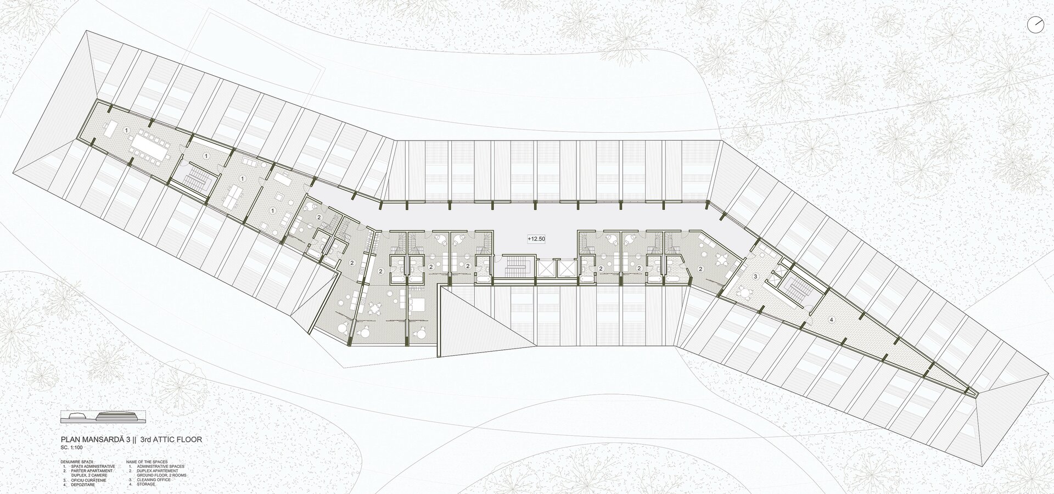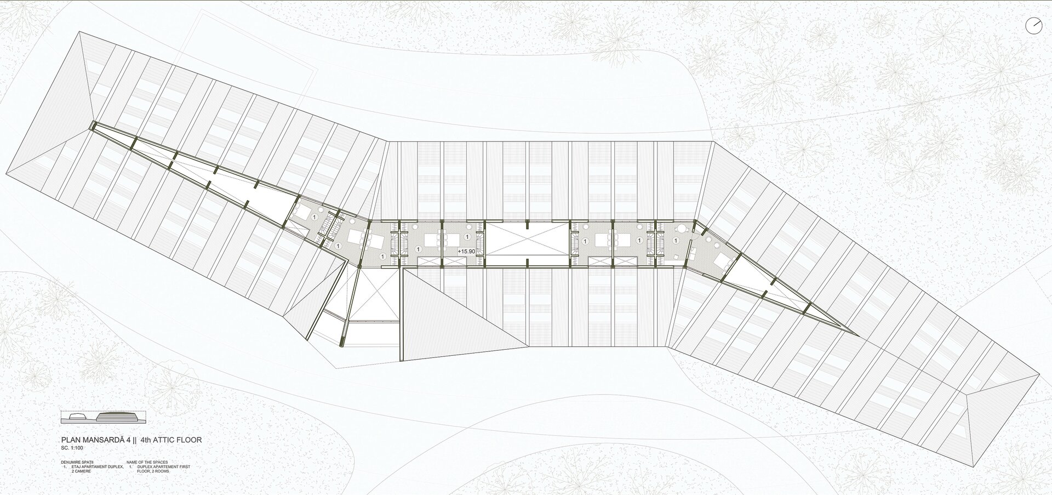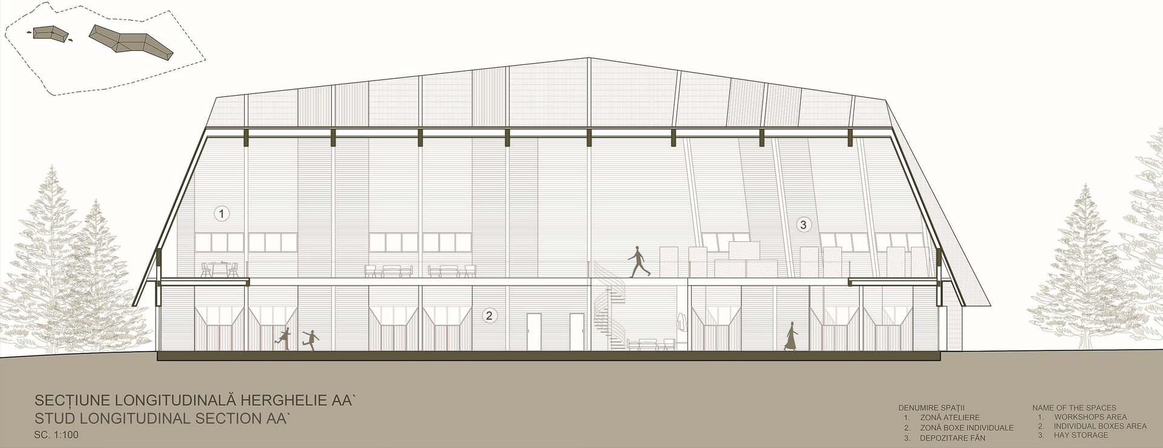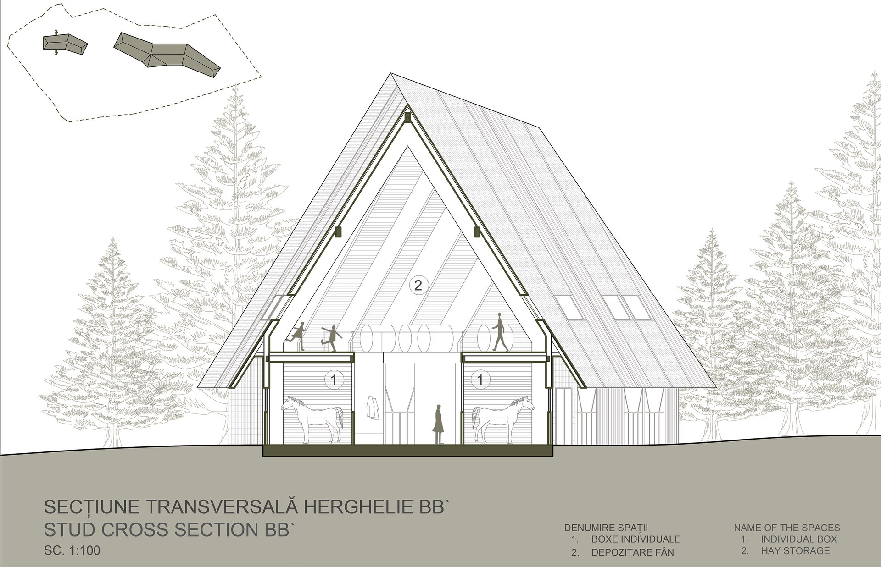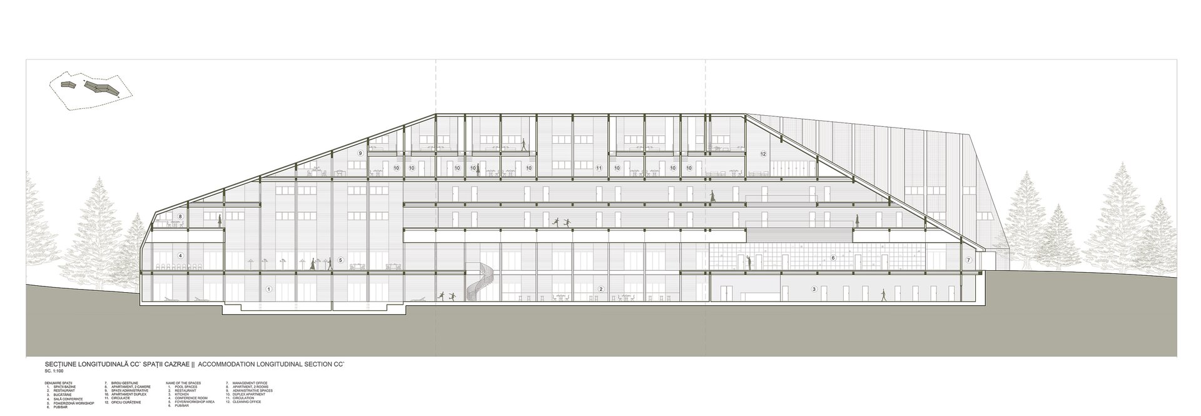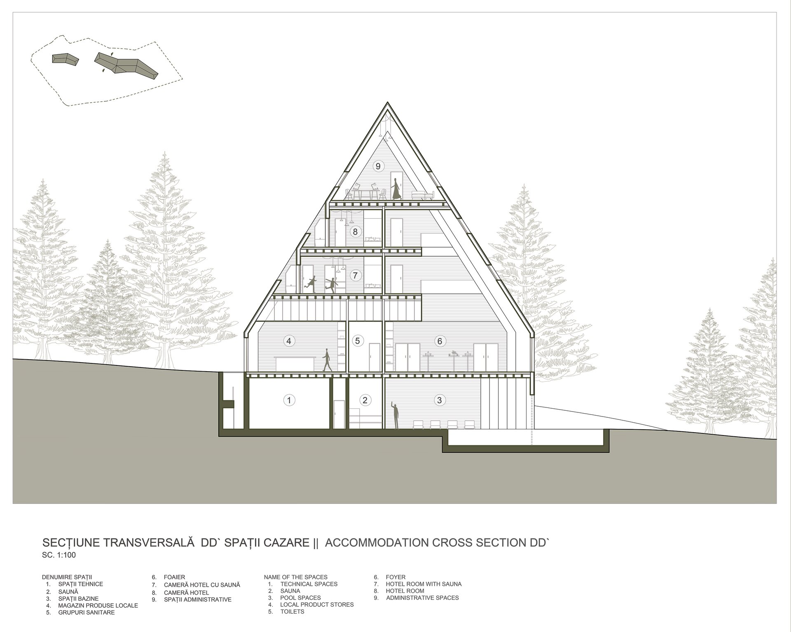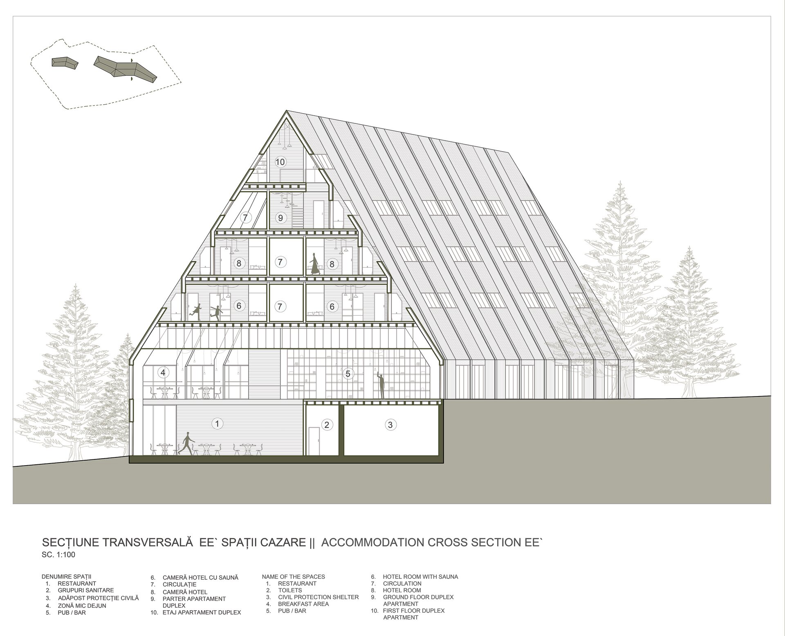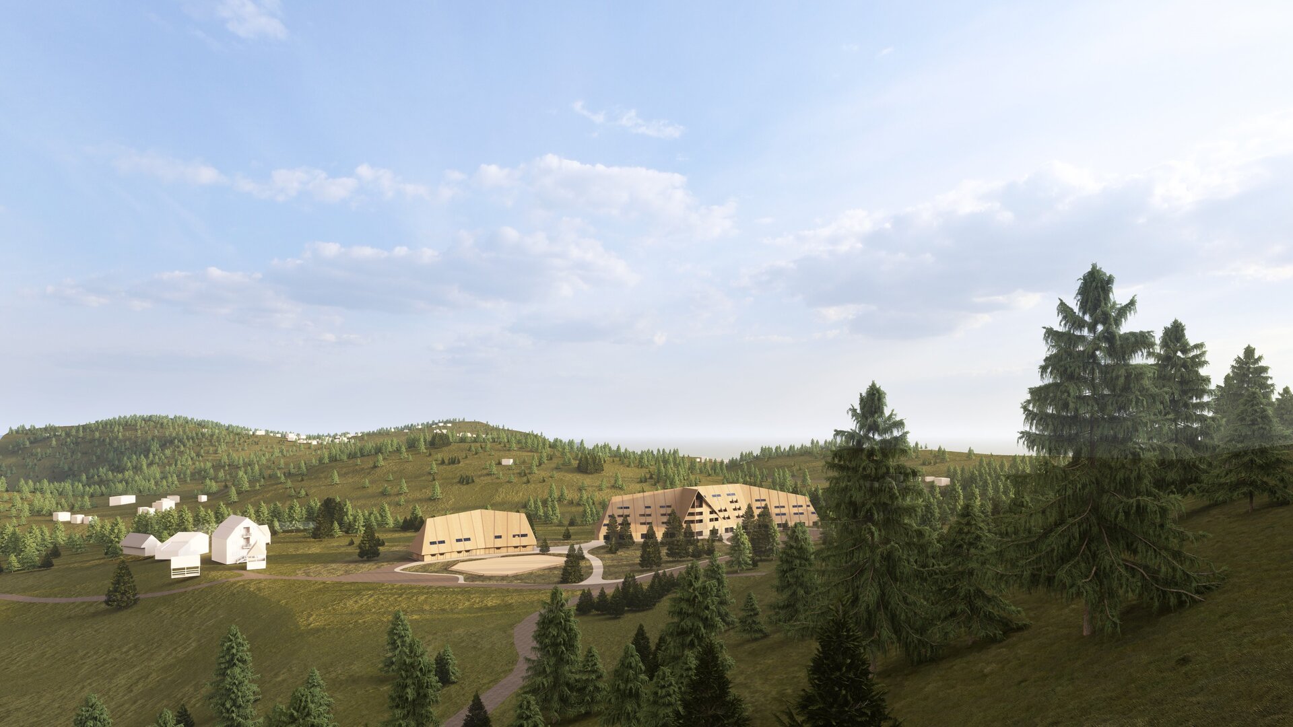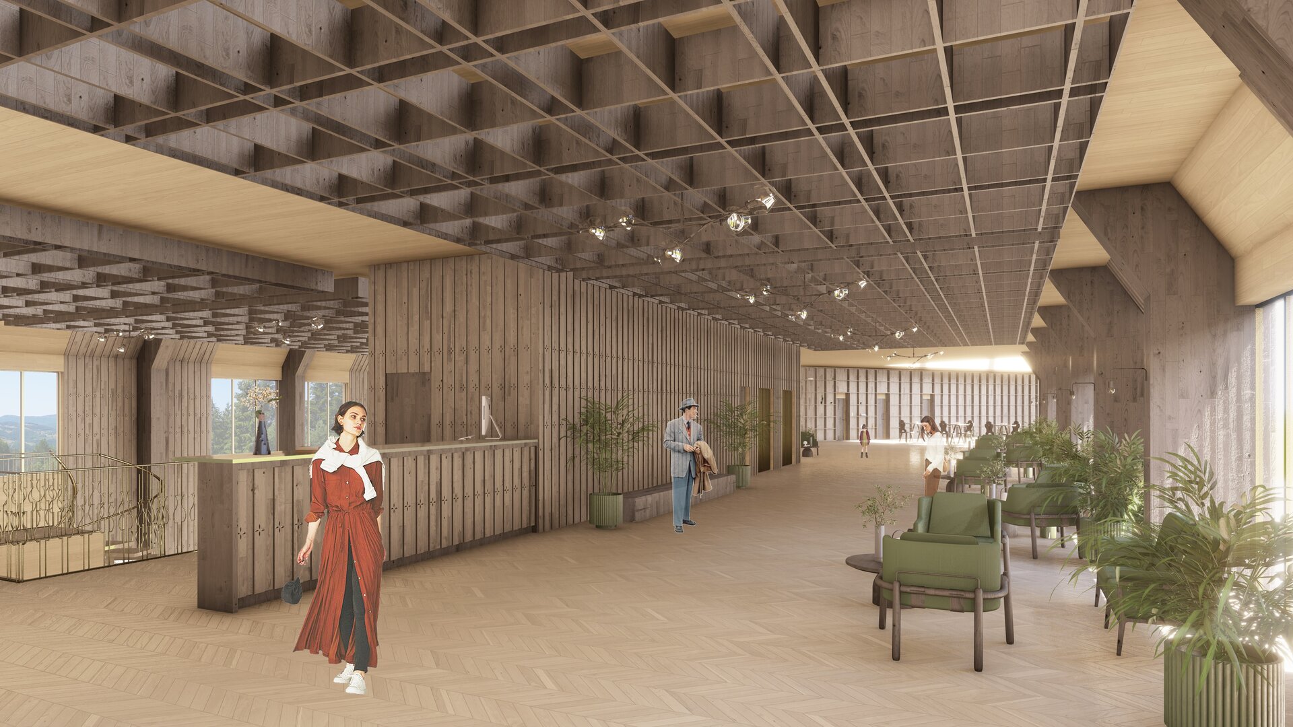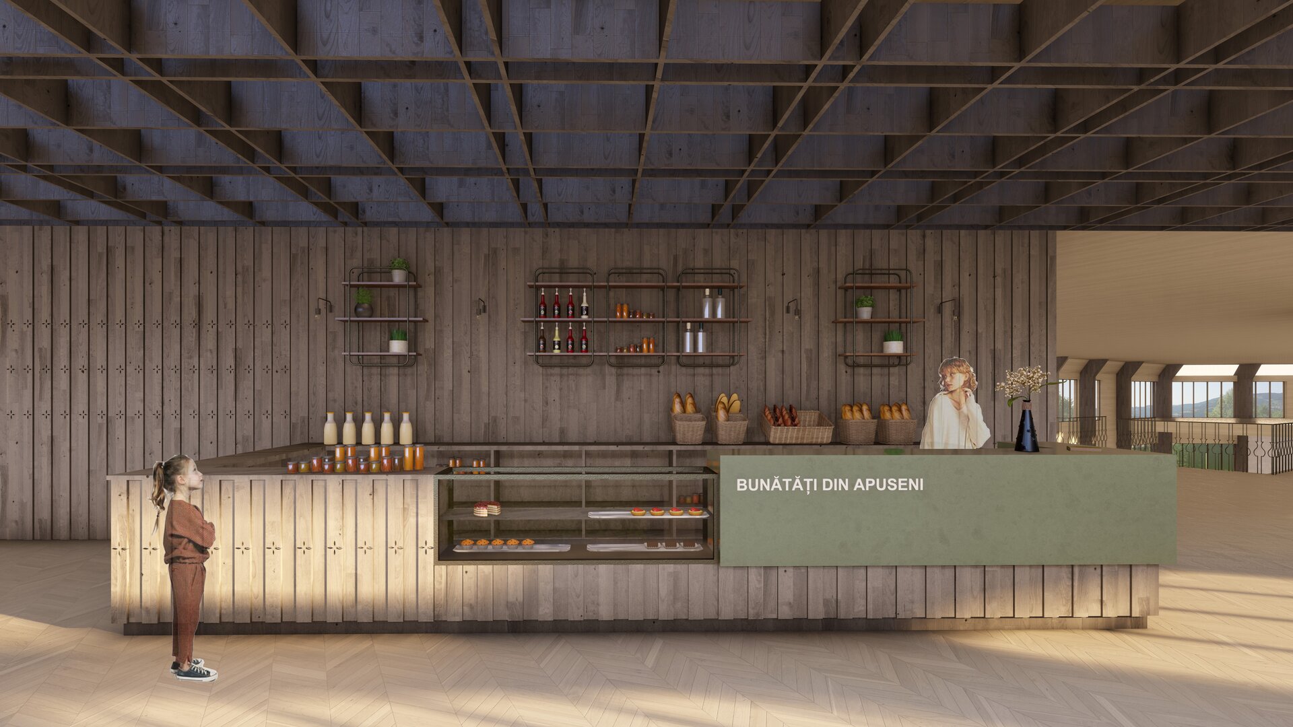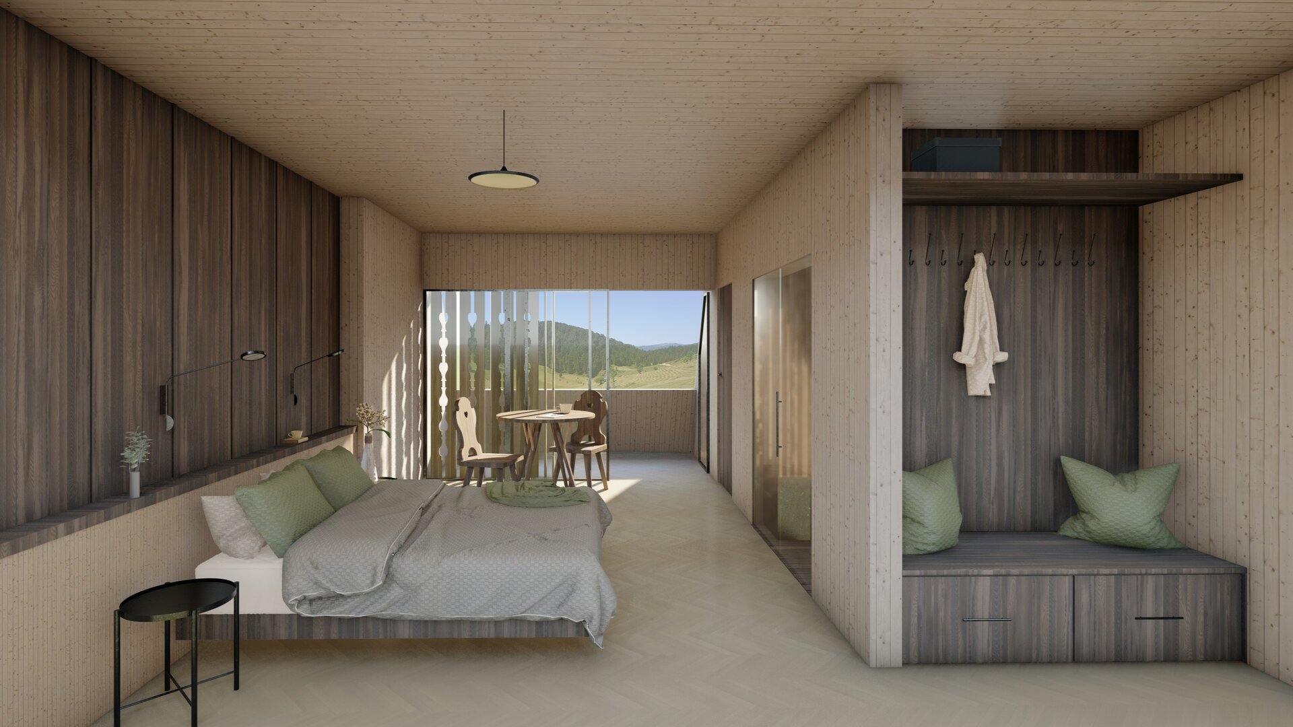
Emphasizing the local specific. Tourist retreat in the Apuseni Mountains
Authors’ Comment
The project started from some personal questions about architecture. Specifically, most architects live in cities and design in the urban environment. But who takes care of the village? Who takes care of the values of the village and the tradition of the place? How can we as architects adapt the qualities of the rural environment to modern needs? The topic of the diploma project refers to an intervention in the rural environment, in the commune of Gârda de Sus, Alba county, to find a solution through architecture to raise the community's standard of living and to capitalize on local qualities. Also, through architecture, part of the necessary conditions can be ensured for the locals to stay in their native village, and at the same time, other people can be motivated to move to this landscape.
The project aimed to improve the relationship between locals and tourists through spaces intended for both categories in a nature-friendly manner. Thus, the proposed spaces help the community by creating new jobs, spaces for selling local products, but also with areas dedicated to local traditions and customs.
Following on-site studies, a number of sites with potential for development were identified, and the eight proposals were fleshed out in a master plan for the extended area. Among them, there is a tourist retreat that includes accommodation areas and horse-riding spaces, combining tradition, materials and the specifics of the place to offer visitors an authentic and comfortable experience in the middle of nature.
For this, two volumes were proposed for the two main functions (accommodation and stud), both located according to the level curves. Both buildings have a wooden structure, using glued laminated timber to allow a wider opening. The two volumes were developed mainly horizontally, taking into account the steep slope of the roof and the skylight specific to the area.
Accommodation spaces are located in the upper part of the main volume, being double rooms, apartments on one level, but also duplex apartments on the last levels. On the ground floor of this volume there are craft workshops and shops with local products to bring the cultural context closer to tourists. The basement opens to the landscape both through the restaurant area and through the spaces for the pools. From the finishes point of view, wood is used both for the interior and exterior through the use of shingles and decorative elements specific to the landscape.
The stud includes the necessary spaces for the horses, including individual stalls and the veterinary area. At the upper part, an intermediate level intended for the storage of hay, but also for craft workshops, was made. The interior spaces open to the landscape to create animal-friendly areas, and the volume is completed by a menage for training and recreation.
- Cultural Ensemble for the quarry-lakes of Jimbolia
- Human crematorium in Timisoara
- Earth research center. Sântana “Cetatea Veche” archeological site
- Ash - between spirit and matter - experimental area of culture
- Alternative Center for Performing Arts in Amsterdam’s Old Harbor
- Thermal Water Complex Baneasa Lake
- Dramatic Arts Centre on Luterana Street
- The Elisabeta Stirbey Institute - Choreography High school in Bucharest
- Center for treatment and relaxation. The revitalisation of Sărata Monteoru spa resort
- Workspaces on Luterană street - Bucharest
- Știrbei Vodă Housing
- Creating places in undesired spaces, Community Center in District 5, Bucharest
- Treatement, recovery and research center for mental disseas
- Revolution Memorial
- Old House - New House: The House of the Architect. Architecture Center in Constanța
- Emphasizing the local specific. Tourist retreat in the Apuseni Mountains
- Olympic Pool at Strandul Tineretului
- Conversion and extension of industrial heritage. Turda brewery factory
- The rehabilitation and extension of the Știrbei Palace in Bucharest. Relocation of the National Museum of Contemporary Art
- The conversion and extension of the Kretzulescu Ensemble from Campulung Muscel
- Center for education, research and exhibition of river navigation. Reconsideration of Valerianos & Lykiardopoulos Mill, Braila
- Hebrew Education and Culture center, Iași
- Interstitial space as an active element in theatre architecture. Extension of the National Theatre Radu Stanca, Sibiu
- Crheator Manufacturing Community Center
- Architecture Centre - Victoriei Avenue
- Loos Soup 2.0
- Intermediary gardens. SCDL (Research and development station for vegetables growing Buzău) modernization and transformation through Z Farming
- Multifunctional complex - Business center. Regeneration of industrial-port areas, Constanța Port, Constanța Area
- Invisible nature - Floreasca Lake. Architecture beyond the visual
- Educational center for music and choreography Calea Moșilor 132
- Faculty of textiles and fashion design. Conversion and expansion of the Lucchesi Factory in Prato
