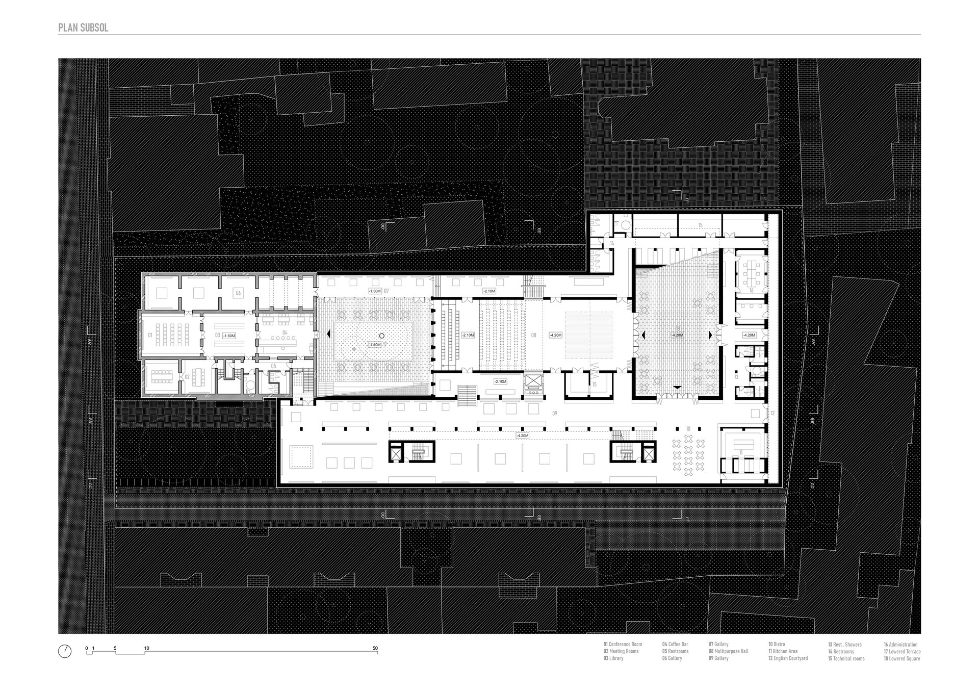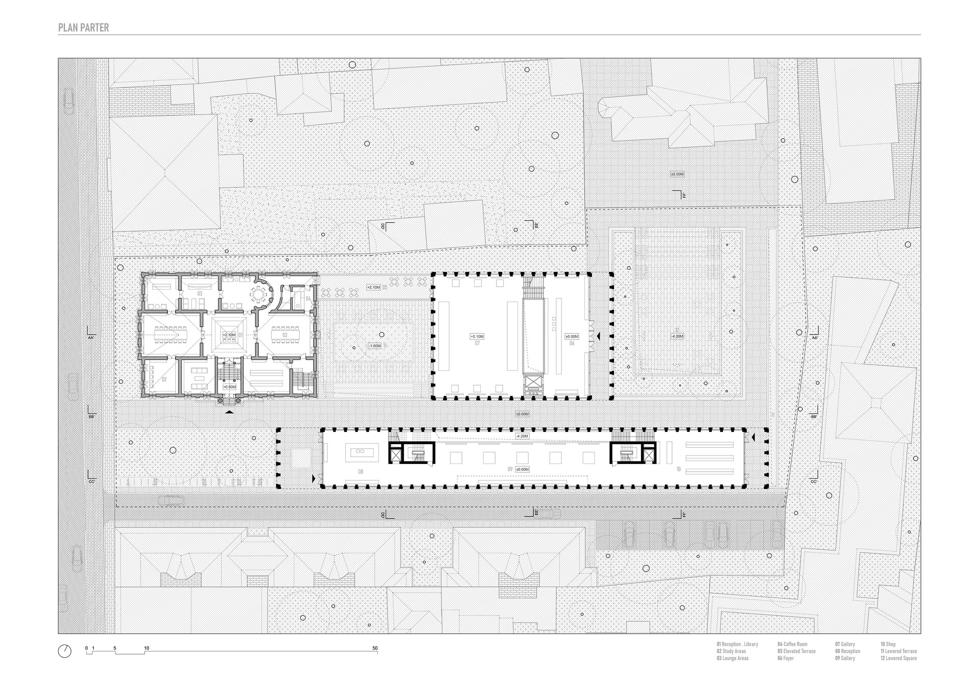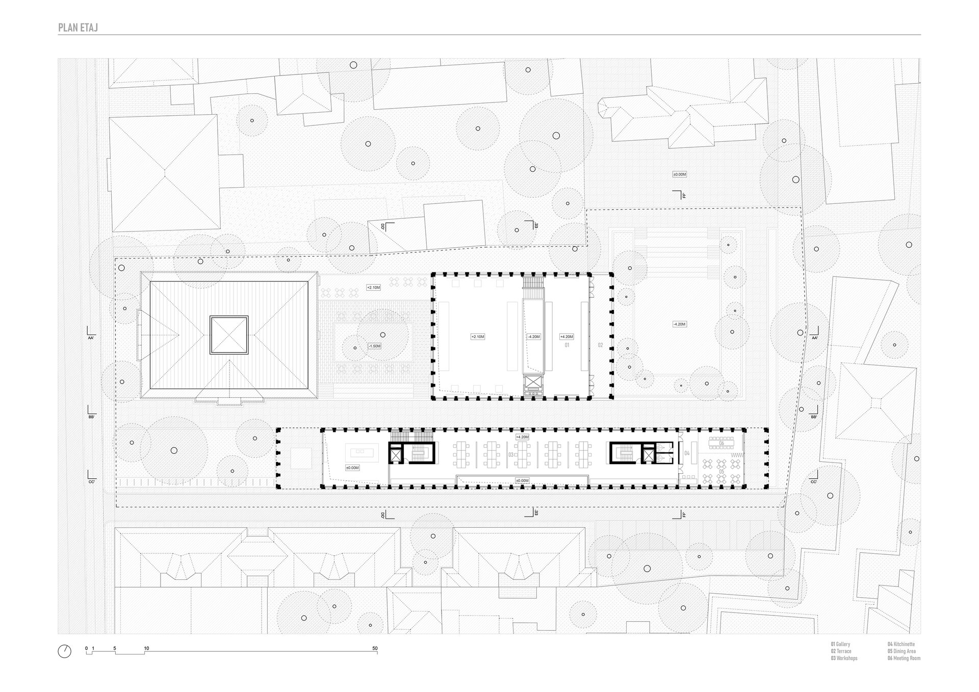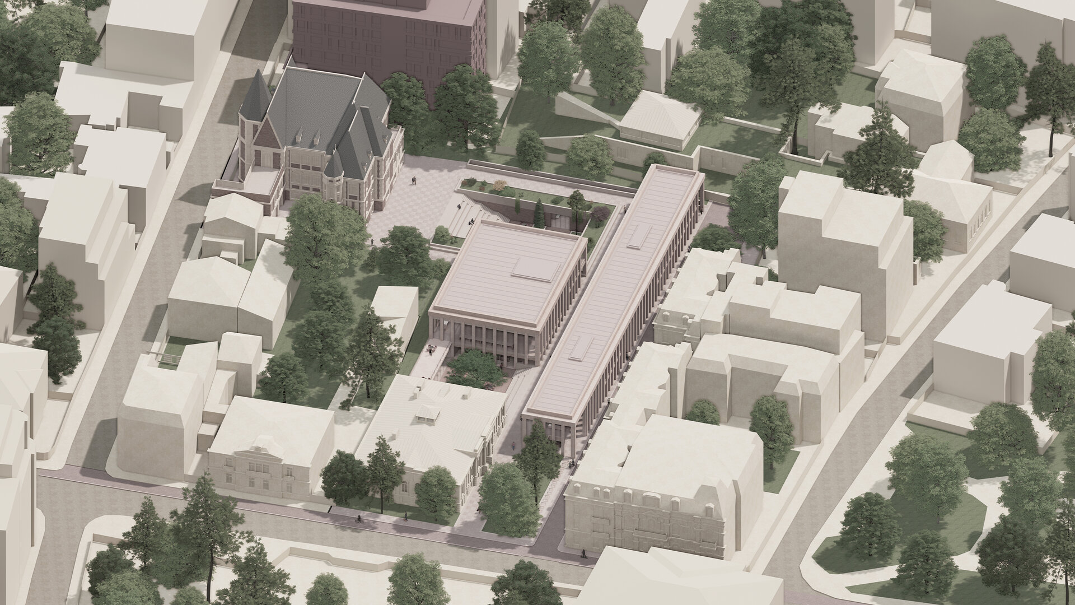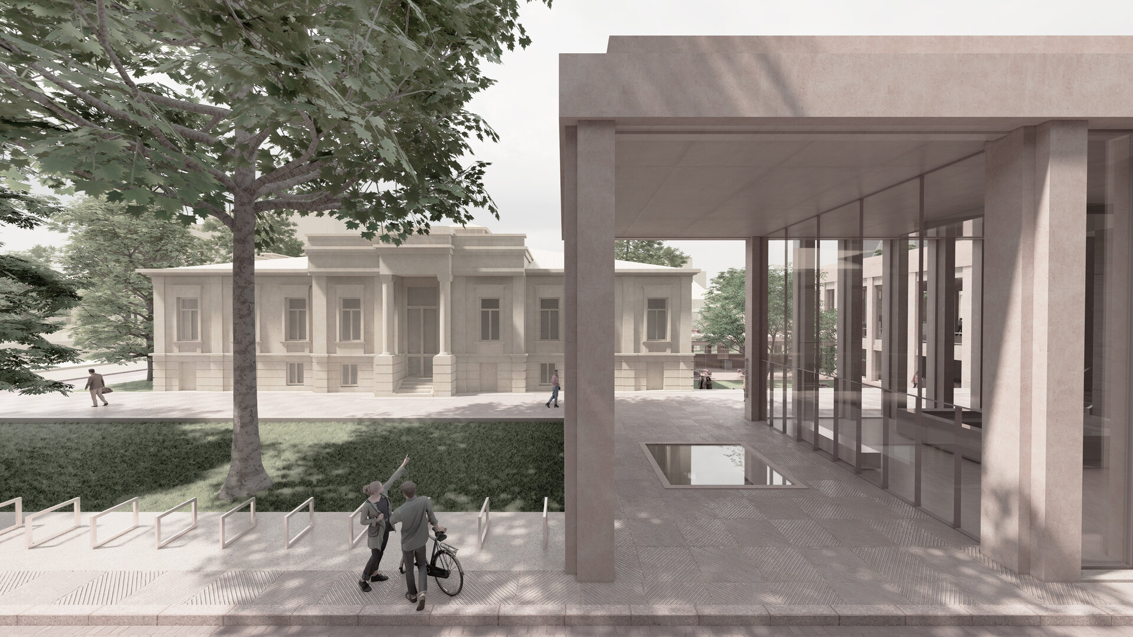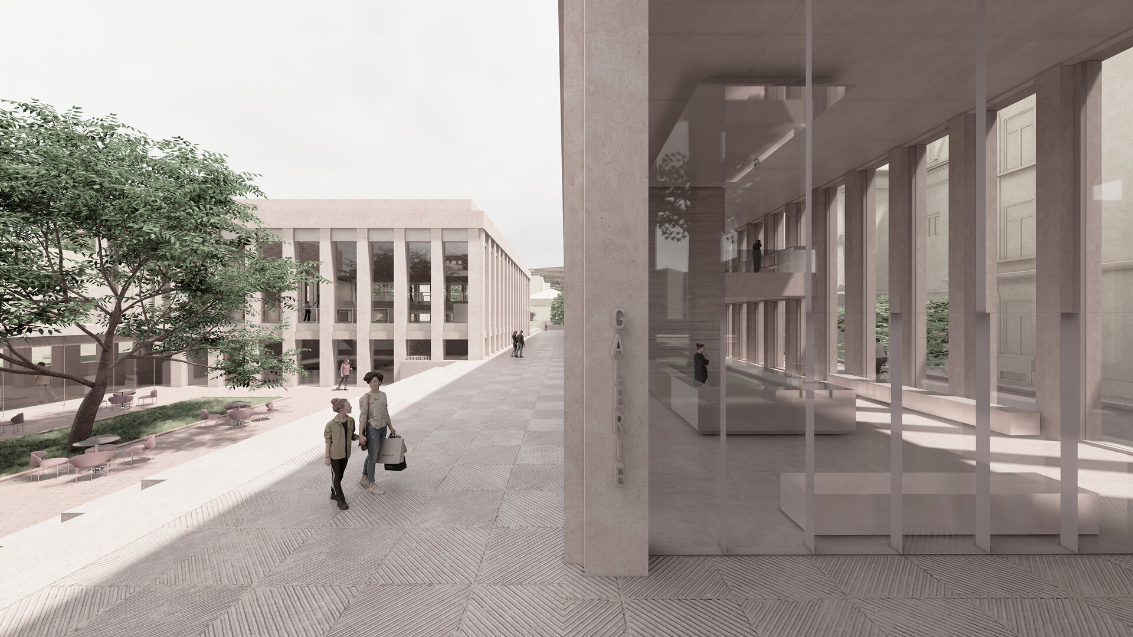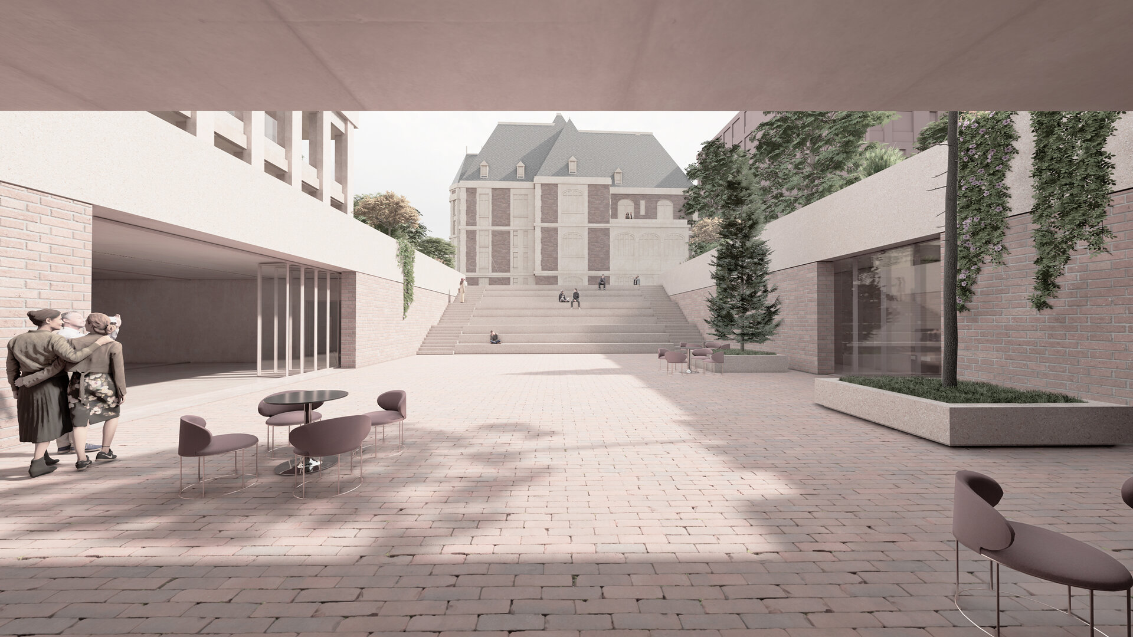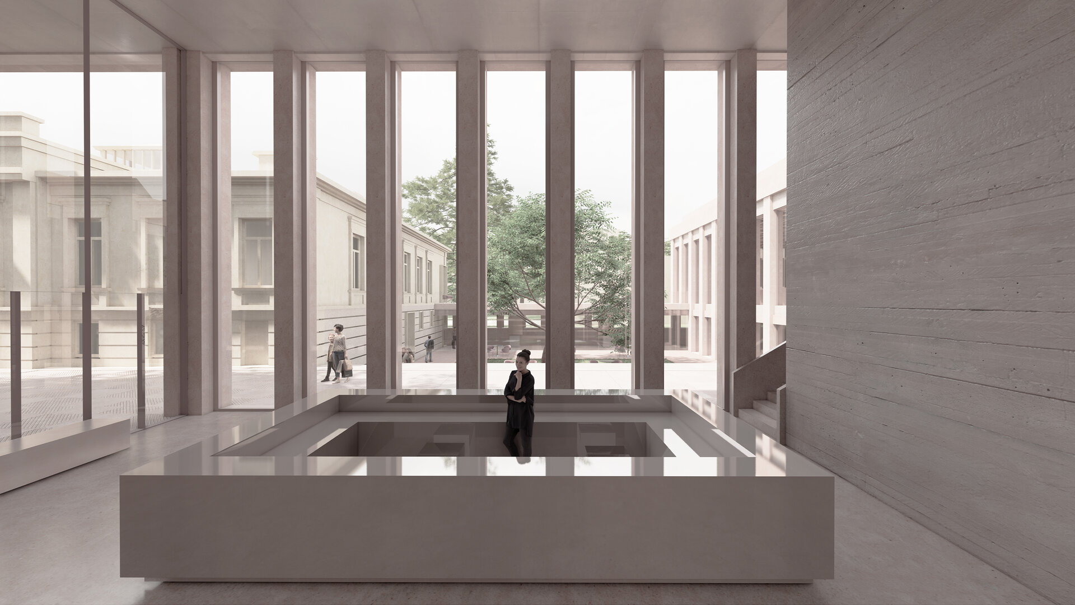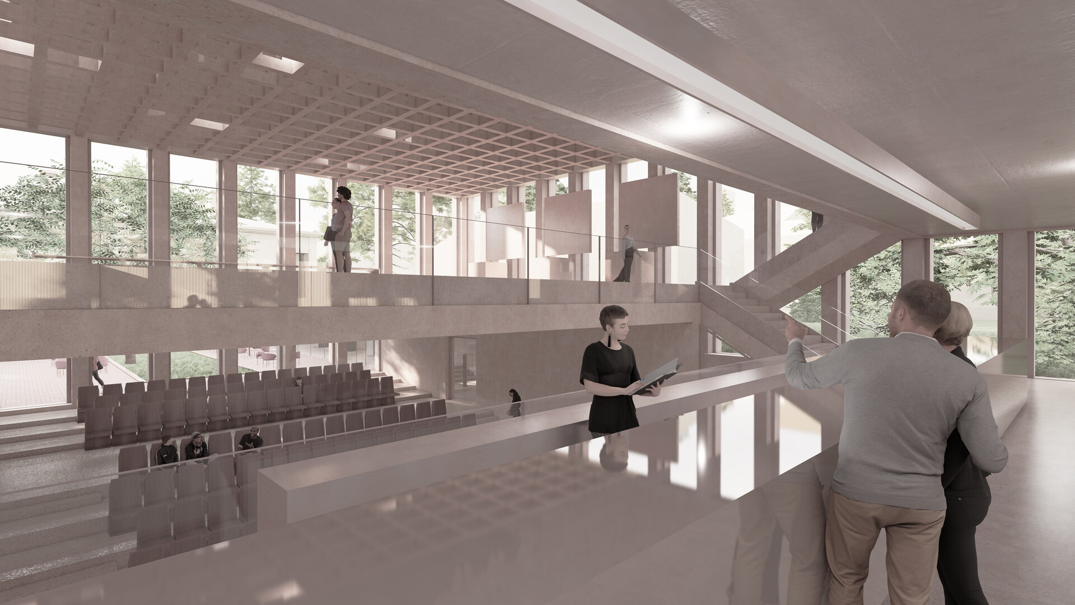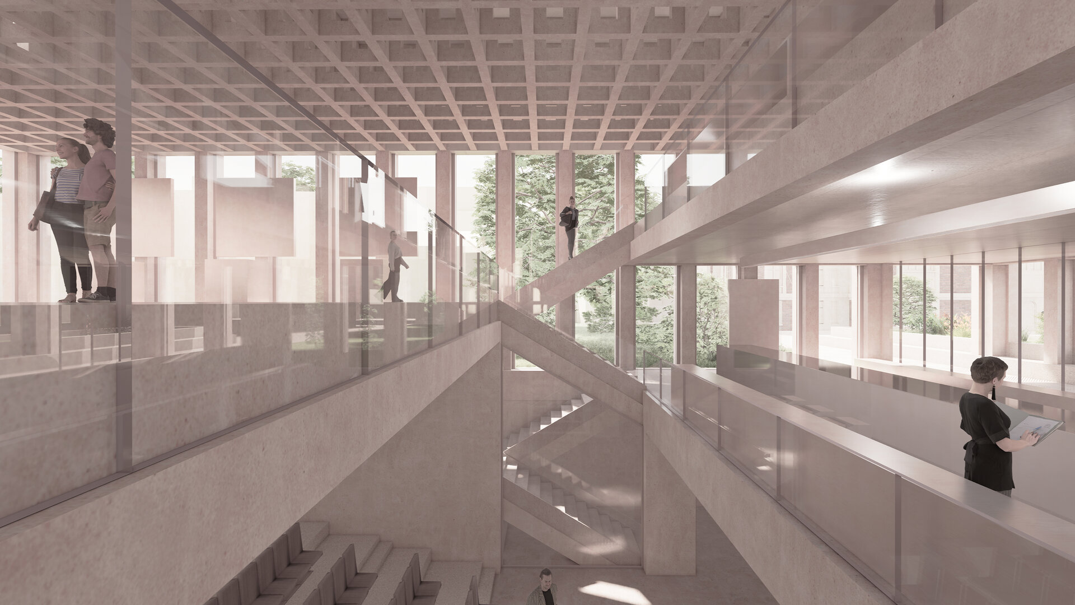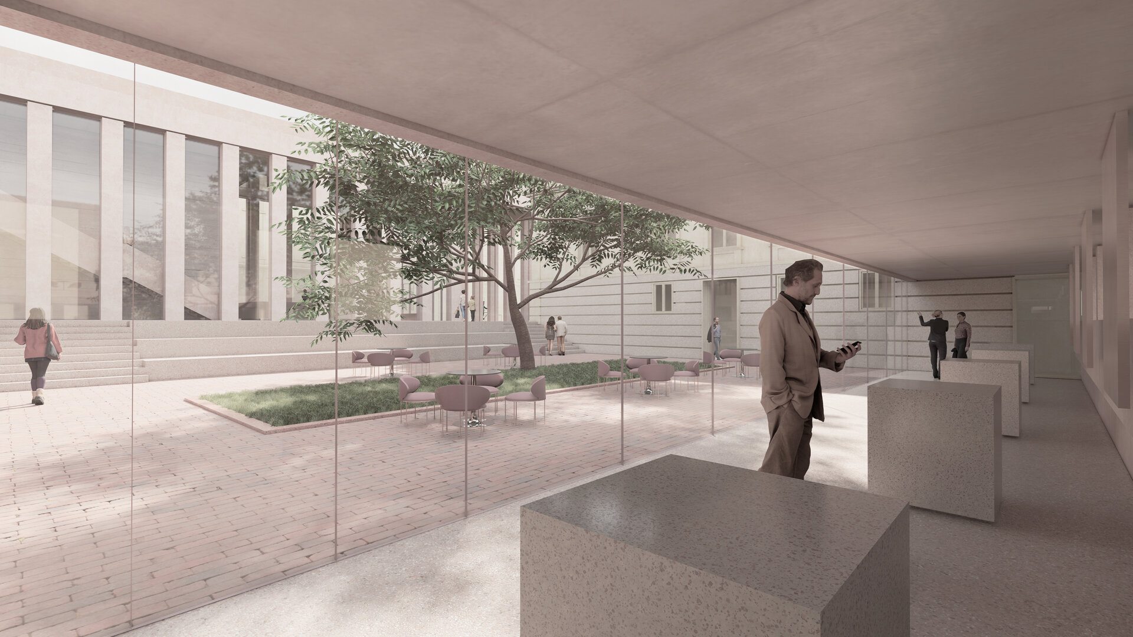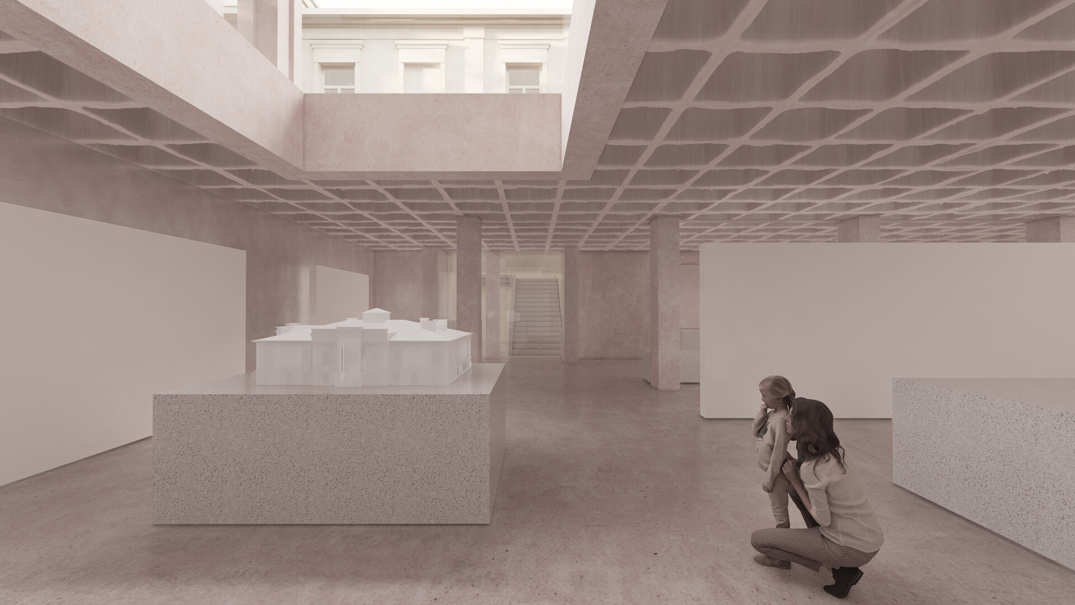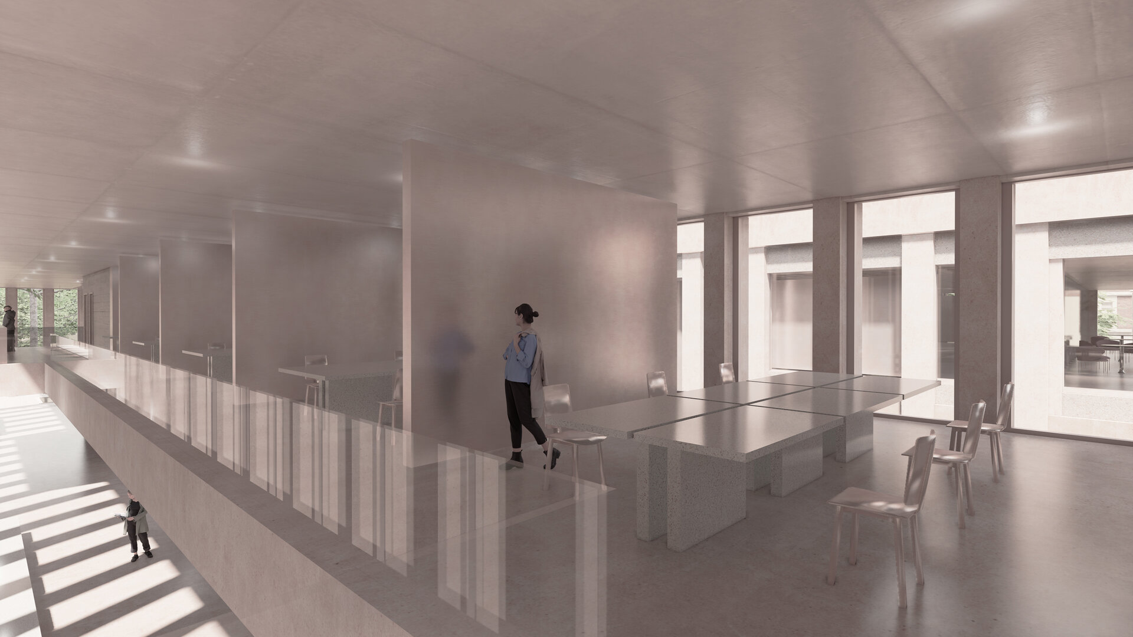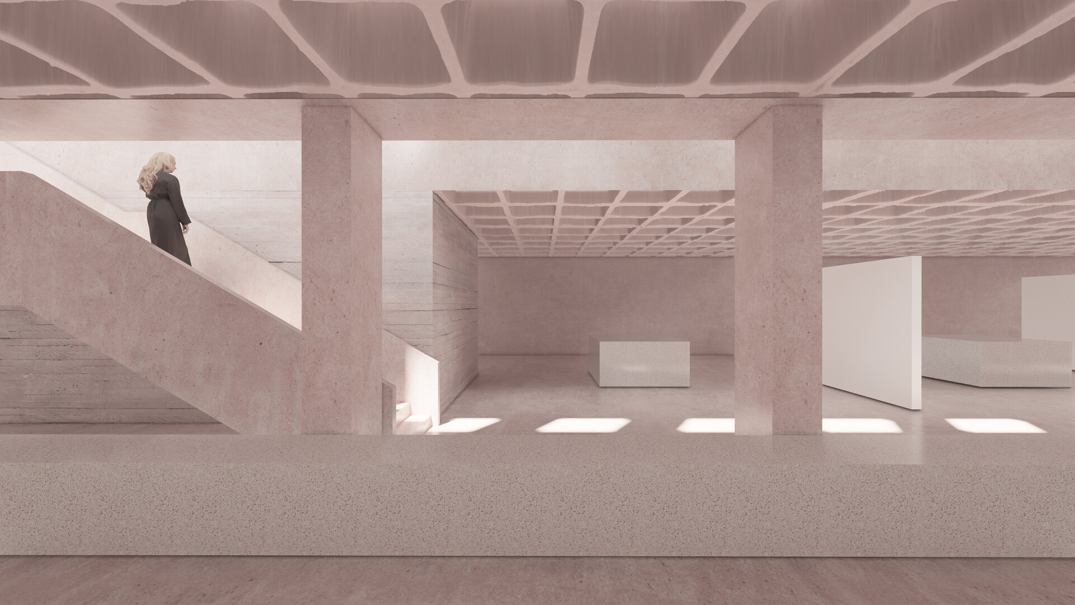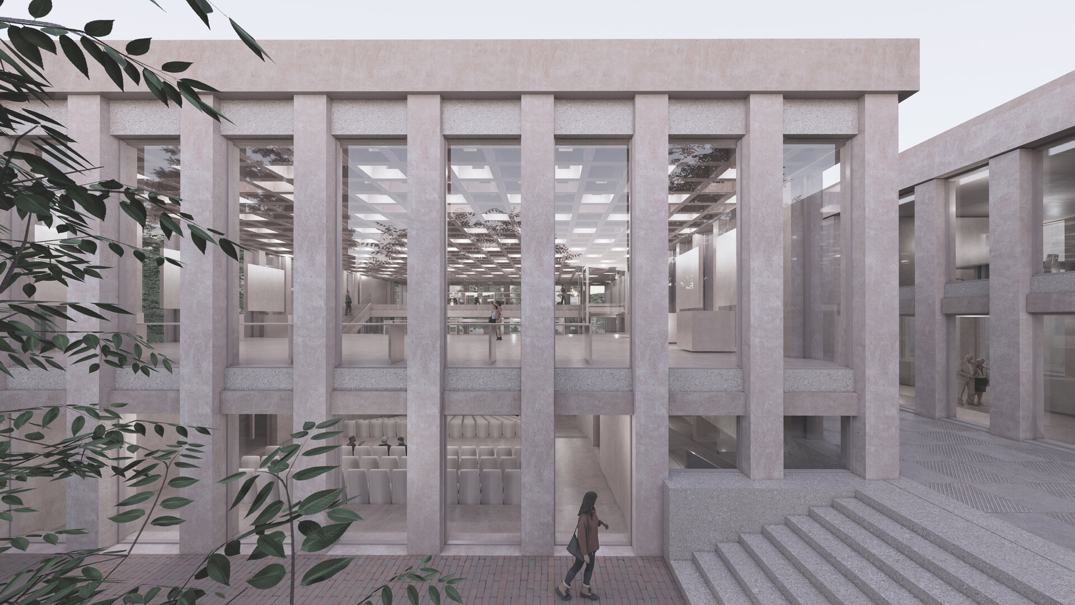
Architecture Centre - Victoriei Avenue
Authors’ Comment
The project aligns with the defining elements of Victoriei Avenue, seeking a natural extension of it. The programme respects the cultural development strategy and addresses the delicate status of the built environment, which justifies the presence of an architecture centre that can promote heritage values and oversee their preservation.
An initial goal is imposed by the present monuments, still demanding the creation of a contemporary urban landmark worthy of the prestige of the zone. On Victoriei Avenue, the public zone heavily relies on the alcoves in the urban fabric and the courtyards of major edifices. However, most of them remain resolutely closed off, denying the city's right to public space. The proposal seeks to exemplify the potential of Bucharest's courtyards by bringing public space to the forefront, removing enclosures, and establishing direct connections to neighboring plots. A new urban pathway extends the existing pedestrian route.
The defining element for the city's identity, vegetation, is still present here. The solution aims to cultivate the legacy of the 'Garden City', preserving its green areas and adding new ones in essential points. The scale of the insertion is small, with a glazed envelope, integrating the vegetation and permanently exposing it both in outdoor and indoor spaces.
International recommendations favoring pedestrianism, public transportation, and micro-mobility are followed, excluding car traffic or individual parking, still mandated by local regulations, relying on the qualities of the ultra-central area, among the most accessible and connected in the city.
The extended plot retains its secular shape, dominated by the presence of the Florescu-Manu House (neoclassical monument) and its proximity to the Niculescu-Dorobanțu House (neogothic monument). Therefore, the intervention proposes a delicate integration through contextual continuity.
The inserted volumes interpose between the existing edifices, establishing new visual relations, supported by the spatial logic that binds the ensemble. The envelope is dominated by the neoclassical inspired colonnade and the color palette of the neo gothic house. The built footprint is minimal, with an expanded basement allowing alignment of the apparent volumes with the heights of the existing buildings, as well as spatial communication with them.
The historical house is adaptively reused, housing a library, a café, and conference rooms. The second building, a contemporary twin of the house, illustrates the qualities of actual architecture within an identical volume. It partially extends the levels of the house but subtly departs through a sunken planted square, maintaining the connection with a bridge placed over the former body that was abusively demolished. The atrium allows visual connection between the alternating gallery levels. On the lower level, a multifunctional hall matches the level of the first square and mediates access to the main sunken square, which opens to the long-awaited courtyard of the neo gothic monument through a monumental staircase. The third elongated block supports the new external path proposed and borrows from the characteristics of the adjacent site, accommodating exhibition spaces on two levels and workshops on the upper level.
Finally, taking advantage of the theoretical nature of the work, the solution naturally derives from the character of the place, simultaneously attempting to illustrate the virtues of contemporary architecture.
- Cultural Ensemble for the quarry-lakes of Jimbolia
- Human crematorium in Timisoara
- Earth research center. Sântana “Cetatea Veche” archeological site
- Ash - between spirit and matter - experimental area of culture
- Alternative Center for Performing Arts in Amsterdam’s Old Harbor
- Thermal Water Complex Baneasa Lake
- Dramatic Arts Centre on Luterana Street
- The Elisabeta Stirbey Institute - Choreography High school in Bucharest
- Center for treatment and relaxation. The revitalisation of Sărata Monteoru spa resort
- Workspaces on Luterană street - Bucharest
- Știrbei Vodă Housing
- Creating places in undesired spaces, Community Center in District 5, Bucharest
- Treatement, recovery and research center for mental disseas
- Revolution Memorial
- Old House - New House: The House of the Architect. Architecture Center in Constanța
- Emphasizing the local specific. Tourist retreat in the Apuseni Mountains
- Olympic Pool at Strandul Tineretului
- Conversion and extension of industrial heritage. Turda brewery factory
- The rehabilitation and extension of the Știrbei Palace in Bucharest. Relocation of the National Museum of Contemporary Art
- The conversion and extension of the Kretzulescu Ensemble from Campulung Muscel
- Center for education, research and exhibition of river navigation. Reconsideration of Valerianos & Lykiardopoulos Mill, Braila
- Hebrew Education and Culture center, Iași
- Interstitial space as an active element in theatre architecture. Extension of the National Theatre Radu Stanca, Sibiu
- Crheator Manufacturing Community Center
- Architecture Centre - Victoriei Avenue
- Loos Soup 2.0
- Intermediary gardens. SCDL (Research and development station for vegetables growing Buzău) modernization and transformation through Z Farming
- Multifunctional complex - Business center. Regeneration of industrial-port areas, Constanța Port, Constanța Area
- Invisible nature - Floreasca Lake. Architecture beyond the visual
- Educational center for music and choreography Calea Moșilor 132
- Faculty of textiles and fashion design. Conversion and expansion of the Lucchesi Factory in Prato
