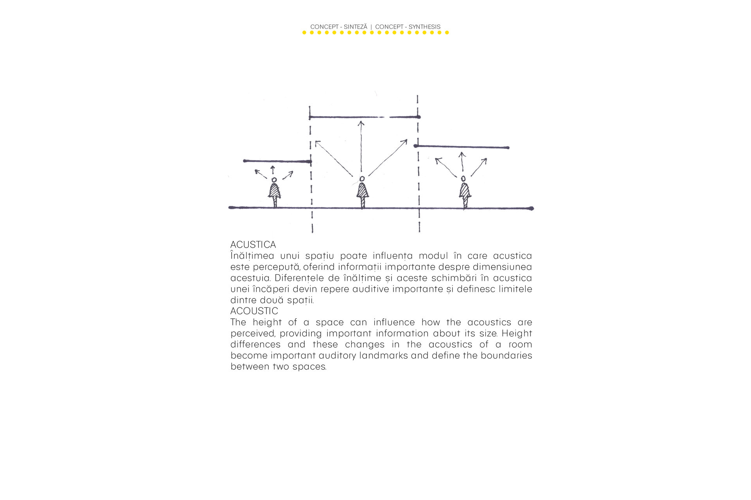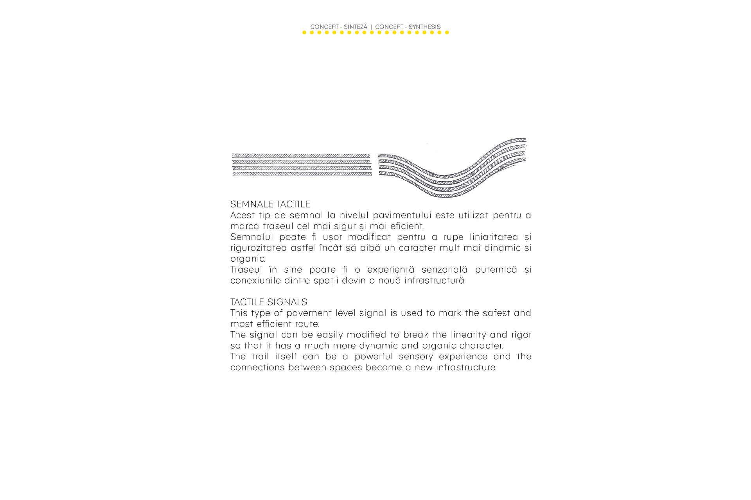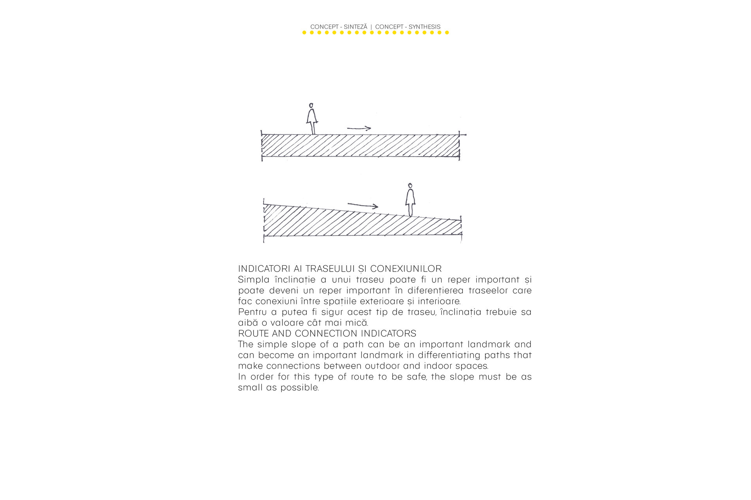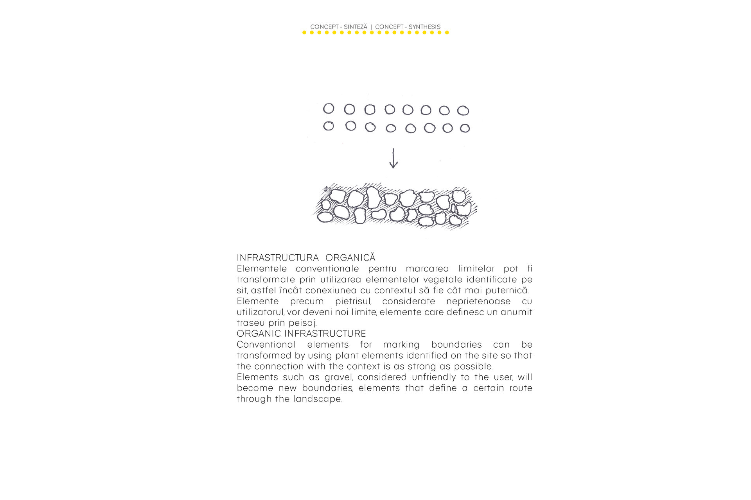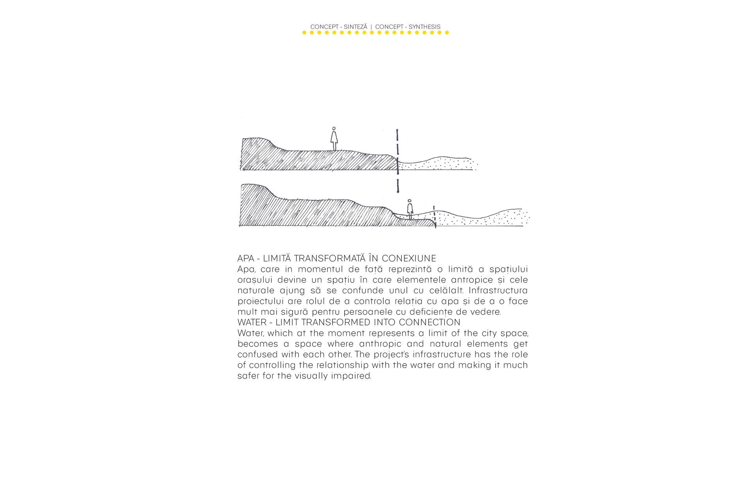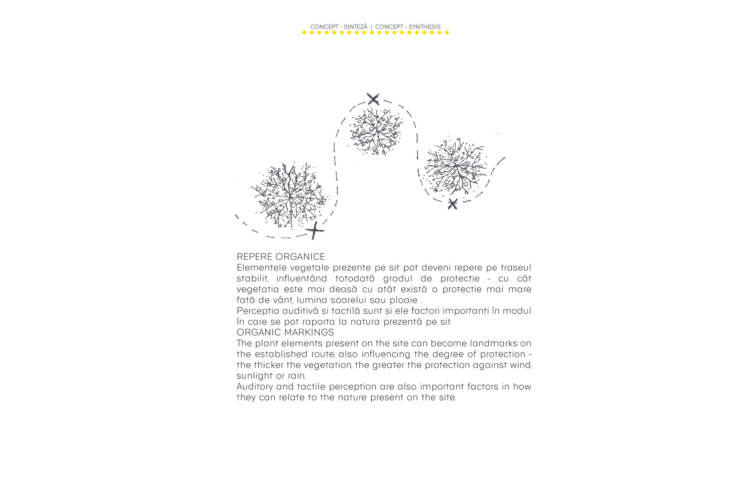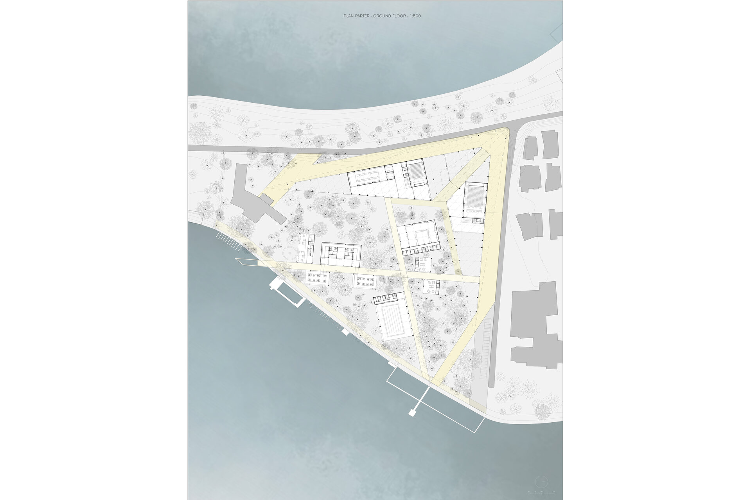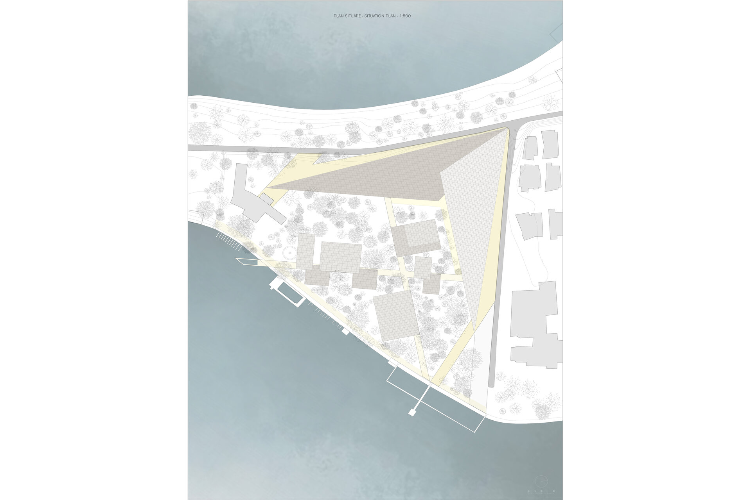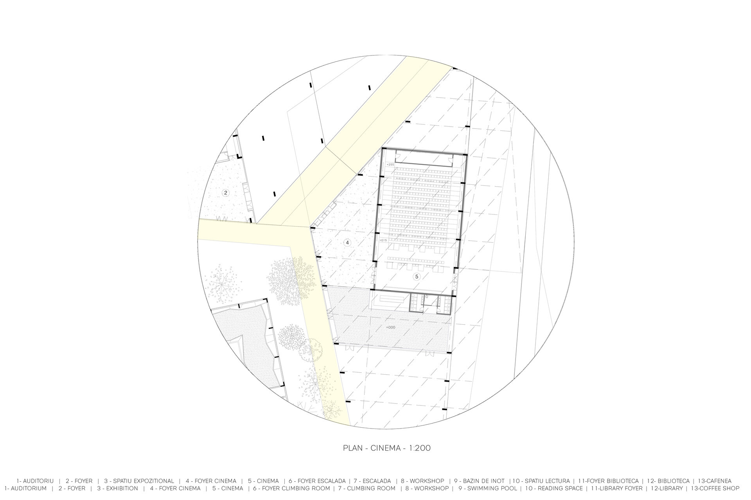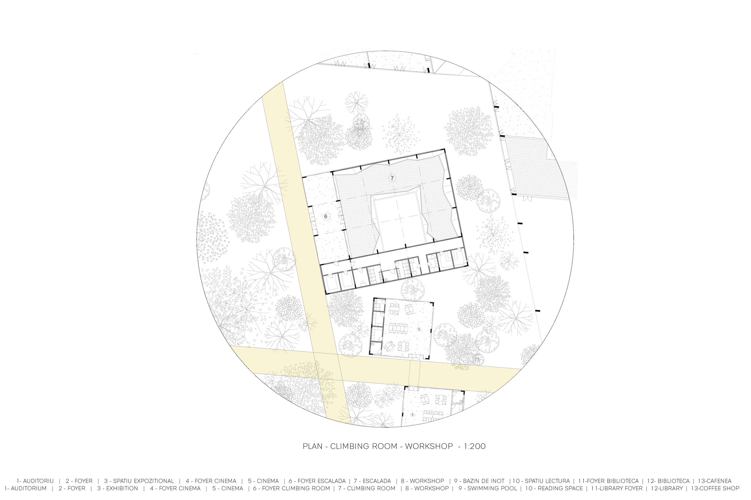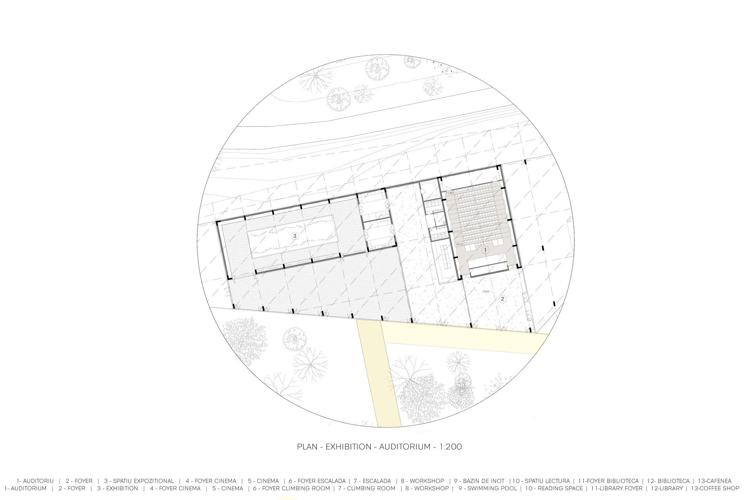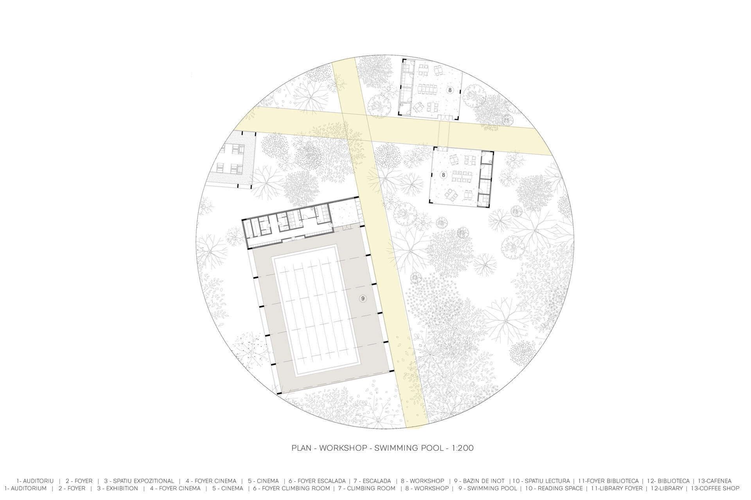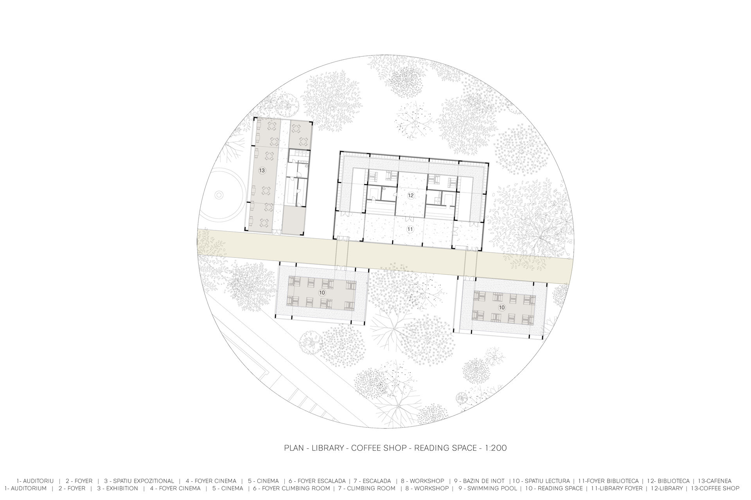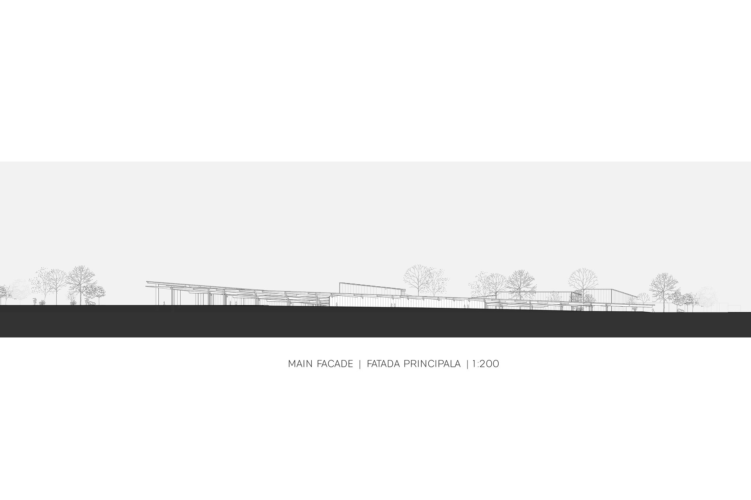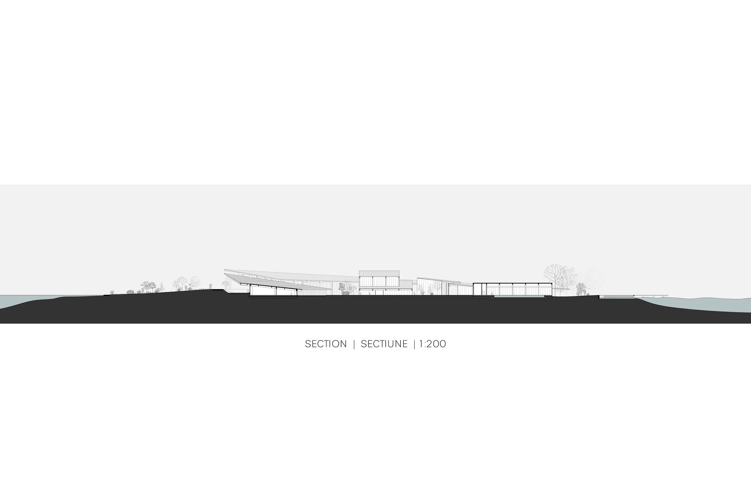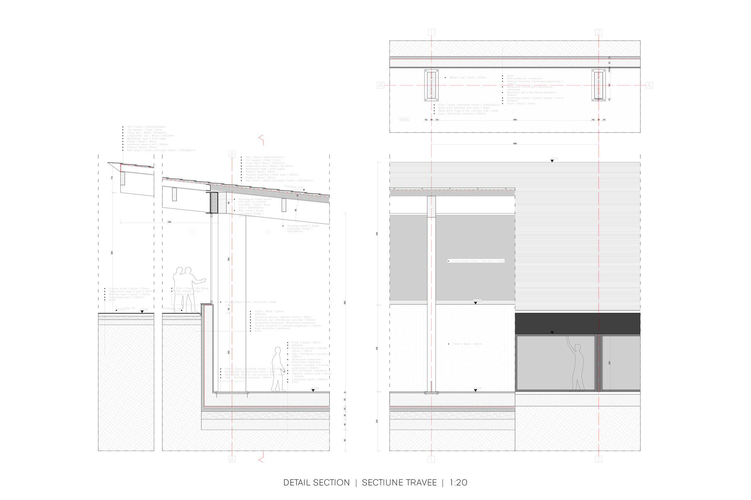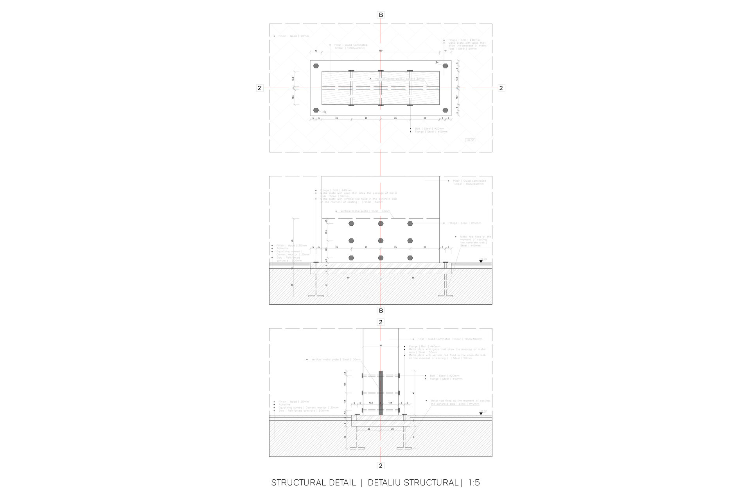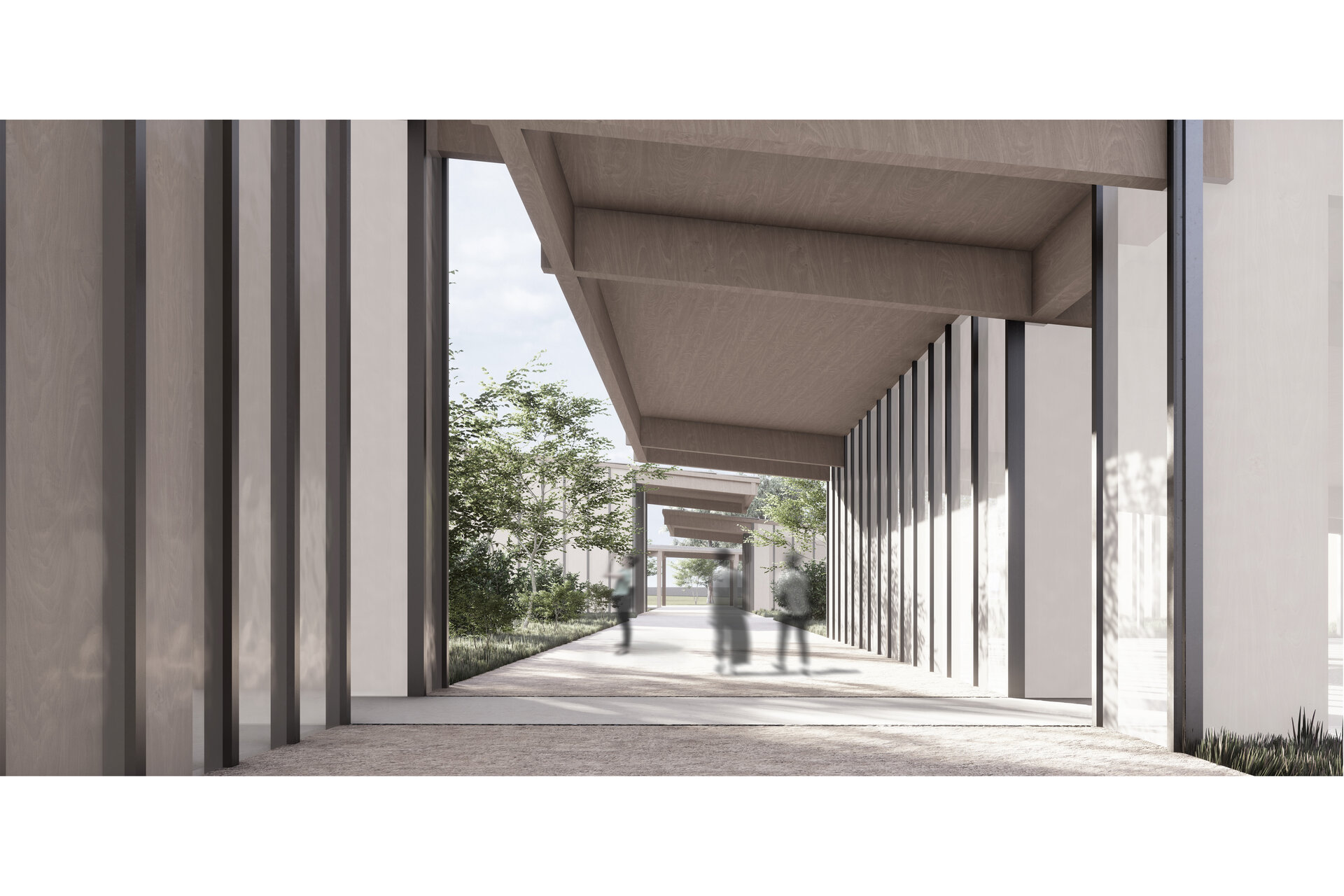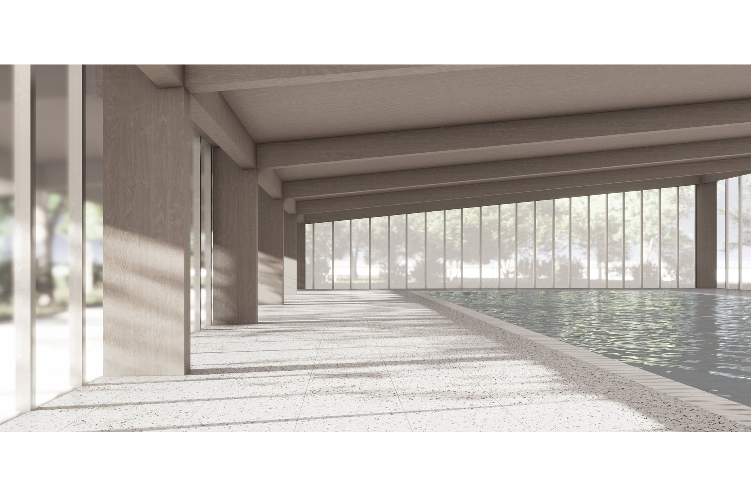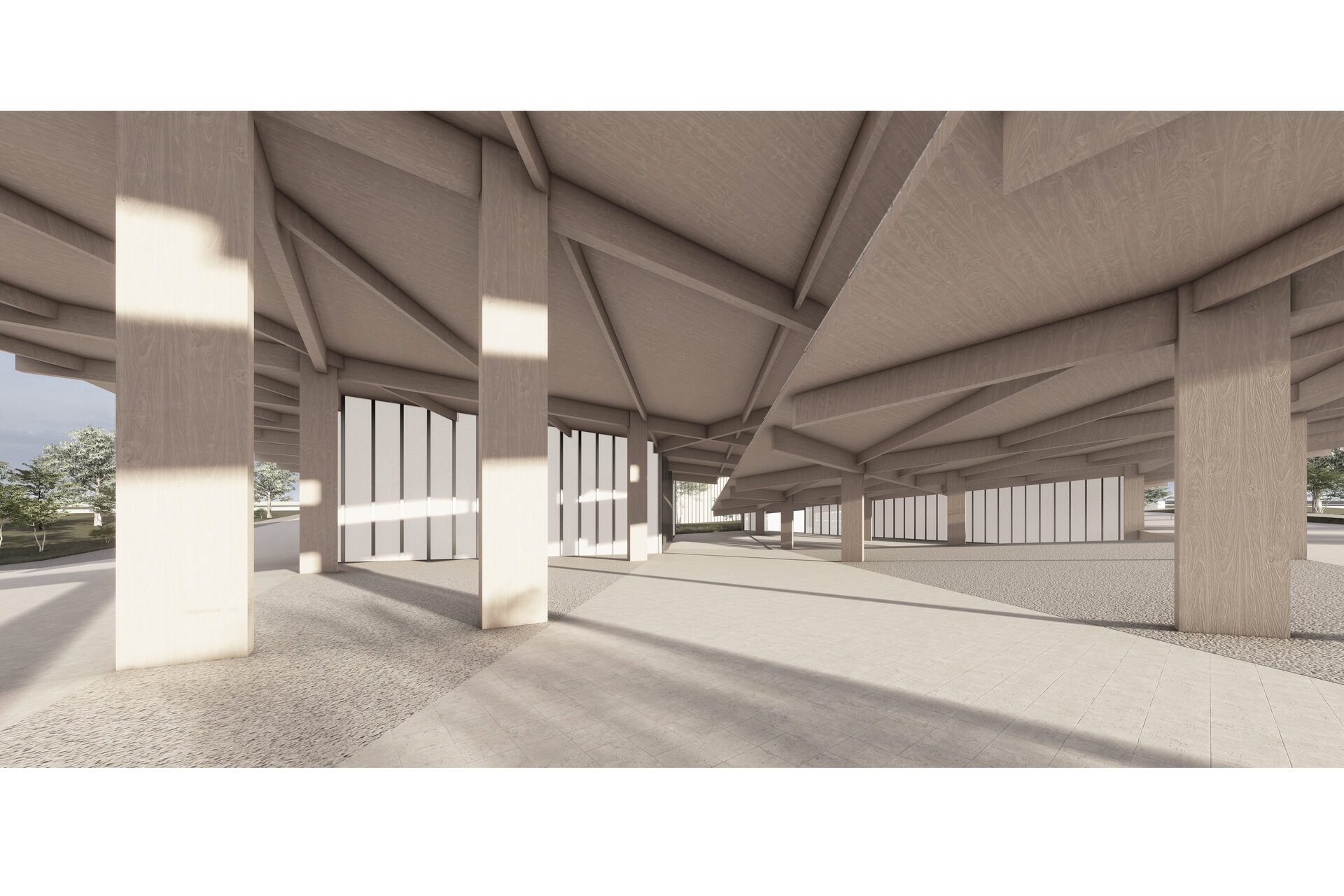
Invisible nature - Floreasca Lake. Architecture beyond the visual
Authors’ Comment
The way we relate to the architectural space and not only that is mostly focused on its visual character. Could architecture become a more powerful spatial experience when it is experienced in the absence of sight?
My interest in this subject developed in the past few years of study at „Ion Mincu” University of Architecture and Urbanism. The starting point and the first contact with this theme were the development of a space for the visually impaired. This new perspective of a user that cannot appeal to the visual in order to understand a space helped me understand that the way in which we relate to space in general is simplistic when it comes to the sensorial aspect – at that point the understanding of spaces designed for the visually impaired leads to a study of the way in which the absence of sight can lead to a more complex, more dynamic, more loaded with meaning, more personal architecture.
The study identifies a problem in connection with the perception of space. The supremacy of the visual leads to superficial spaces, our body being placed outside of the architectural space, behind a photo camera most of the times. People perceive only the obvious layer; their attention is not focused on the subtle elements which are important in the process of understanding a certain space. This problem is found both at the level of architectural space, but also at the level of the entire city. The city does not possess the sensorial qualities that all users need, this aspect being even more problematic when it comes to the visually impaired. Although in an early stage the study concentrated on this category of users, relating to all users was important in understanding the way in which the sensorial instrument, most of the times forgotten, can be used in the design process. A material, through all the qualities that define it – texture, temperature, hardness, sound – can have a bigger purpose than creating an aesthetic image, it can become an indicator of a certain route through the building or a sensorial signal that can bring a contribution to the cognitive mapping of a building. Other elements that we ignore or that we consider disturbing factors, like the strong light from the sun, can become elements with which the skin interacts in an intimate manner.
The problematic of acoustics is a defining element identified, the sound from a certain space can become a key element in its deciphering. The soundscape plays an important role in the way a person experiences a space.
Starting from this found sensorial diversity and the identification of spaces that can include it, a space mostly overlooked became an important element in the understanding of multisensoriality – the natural setting. Our senses easily rely on the dynamic atmosphere which the natural setting possesses through all its component elements – the light, the wind, the sound of birds, the smell of flowers or the touch of raindrops. Nature activates the senses, while the urban diminishes them through its confused, undefined character. In the city sounds, smells, textures tend to agglomerate and, in this way, we can no longer distinguish the sensorial qualities of a space. The problem of the urban setting is a problem of assimilation, and the visually impaired users are affected by it the most, the architectural barriers for the blind being a reason why they are excluded from the life within the city.
The infrastructure of the city is currently not accessible to all users, there is a need of transformation in order to make it an inclusive setting. In Romania the level of inclusivity of spaces is an important social problem, this being a reason why I chose to develop my diploma project in the context of Bucharest.
The criteria considered to identify the placement of the project were on one hand the accessibility, in order for the site to be easily reached from the public transportation network, especially from a metro station, and on the other hand the powerful connection with a natural element important at the scale of the city and also the presence of a latent natural setting, not exploited to its full potential. Thus, the identified site is located in Floreasca Peninsula, on the Floreasca Lake. Colentina River can be currently seen as a possible important axis in the development of the city, as Dâmbovița River once was. The development near this kind of natural element can lead to the modernization of the city in time, fact that can be observed already through the new business centers developed in the northern part of the city, on the northern shore of the lakes. There is at the same time a contradiction identified at the moment, the green spaces on the lake shore having an uncertain character in the city. They are the result of an overlap between the old periphery of the city, marked mostly by industrial centers and untouched swamps and the new development poles of the city.
Colentina River is currently a space of contrasts. On the one hand there are the heavily urbanized areas, with users with a high social status, on the other hand there are these places frozen in time, with an almost rural character, belonging to the former periphery of the city. The identified site is part of this category of uncertain natural areas, while also having the advantage of being connected to the infrastructure of the city and in this way having a great potential for further developments.
In the context of the diploma project, natural space is placed at the intersection between a potential development axis, Colentina River, and the old urban fabric of the city, the former periphery. The uncertain green space identified on the shore of Floreasca Lake is part of an area in the process of development, having a dual character – fragmentation of urban fabric dictated by the organicity of the natural space and a need for revitalization and connection of green spaces at the scale of the entire city.
Architecture beyond the visual is placed at the intersection between natural and artificial, between city and water, between sounds and textures, between perception and experience, between landmarks and limits.
- Cultural Ensemble for the quarry-lakes of Jimbolia
- Human crematorium in Timisoara
- Earth research center. Sântana “Cetatea Veche” archeological site
- Ash - between spirit and matter - experimental area of culture
- Alternative Center for Performing Arts in Amsterdam’s Old Harbor
- Thermal Water Complex Baneasa Lake
- Dramatic Arts Centre on Luterana Street
- The Elisabeta Stirbey Institute - Choreography High school in Bucharest
- Center for treatment and relaxation. The revitalisation of Sărata Monteoru spa resort
- Workspaces on Luterană street - Bucharest
- Știrbei Vodă Housing
- Creating places in undesired spaces, Community Center in District 5, Bucharest
- Treatement, recovery and research center for mental disseas
- Revolution Memorial
- Old House - New House: The House of the Architect. Architecture Center in Constanța
- Emphasizing the local specific. Tourist retreat in the Apuseni Mountains
- Olympic Pool at Strandul Tineretului
- Conversion and extension of industrial heritage. Turda brewery factory
- The rehabilitation and extension of the Știrbei Palace in Bucharest. Relocation of the National Museum of Contemporary Art
- The conversion and extension of the Kretzulescu Ensemble from Campulung Muscel
- Center for education, research and exhibition of river navigation. Reconsideration of Valerianos & Lykiardopoulos Mill, Braila
- Hebrew Education and Culture center, Iași
- Interstitial space as an active element in theatre architecture. Extension of the National Theatre Radu Stanca, Sibiu
- Crheator Manufacturing Community Center
- Architecture Centre - Victoriei Avenue
- Loos Soup 2.0
- Intermediary gardens. SCDL (Research and development station for vegetables growing Buzău) modernization and transformation through Z Farming
- Multifunctional complex - Business center. Regeneration of industrial-port areas, Constanța Port, Constanța Area
- Invisible nature - Floreasca Lake. Architecture beyond the visual
- Educational center for music and choreography Calea Moșilor 132
- Faculty of textiles and fashion design. Conversion and expansion of the Lucchesi Factory in Prato
