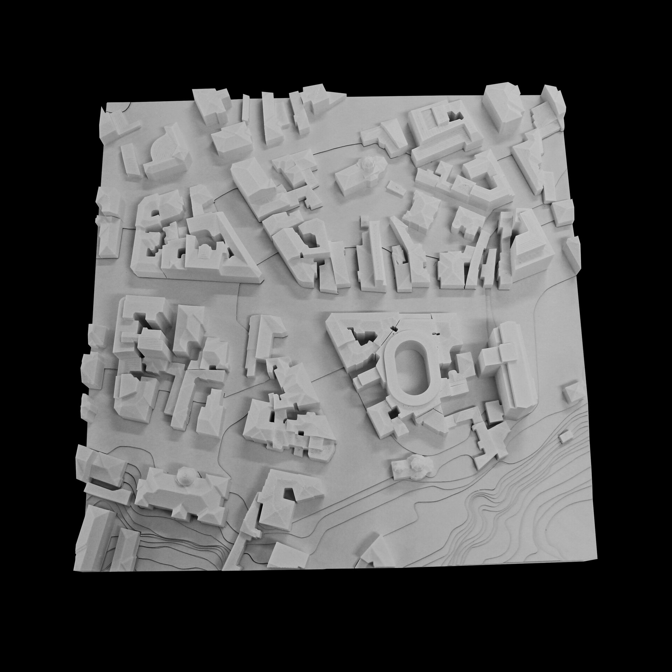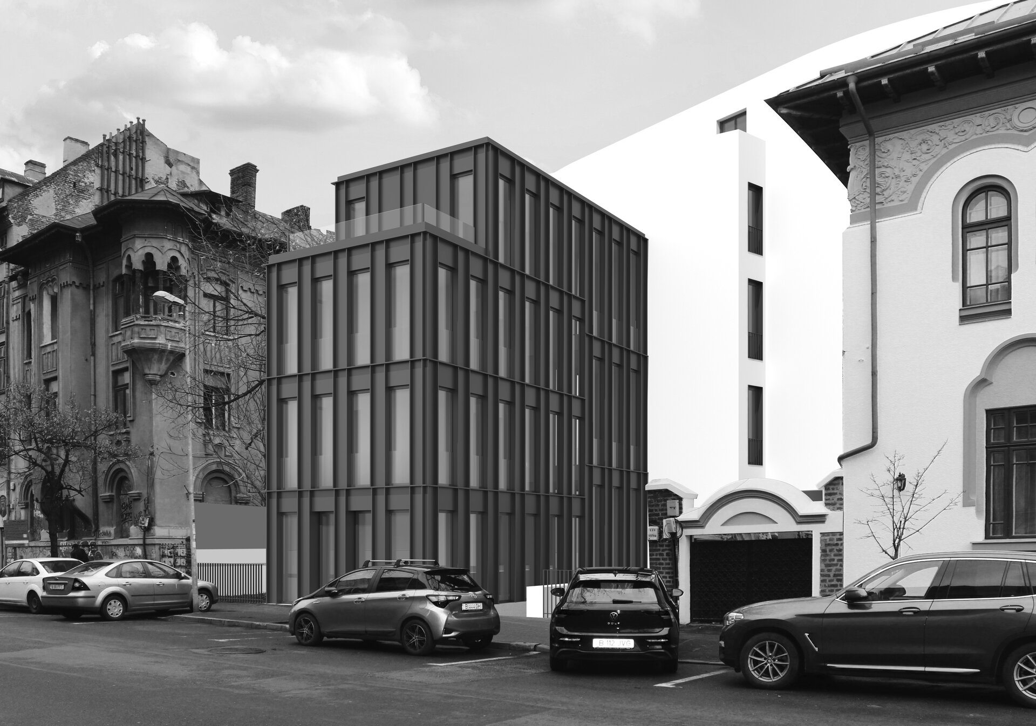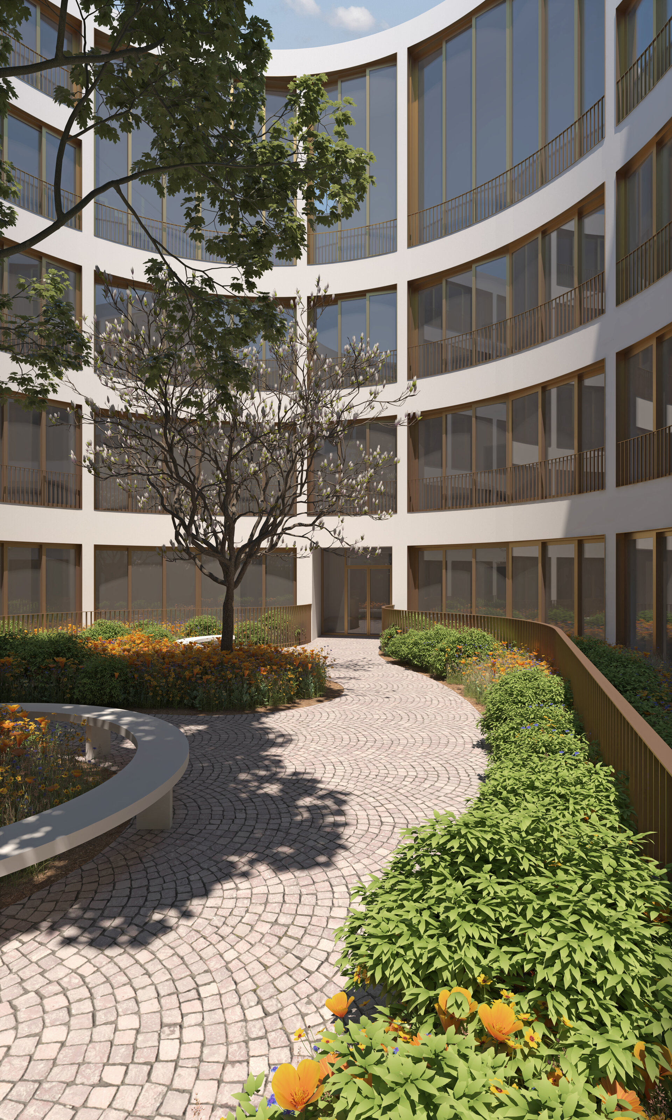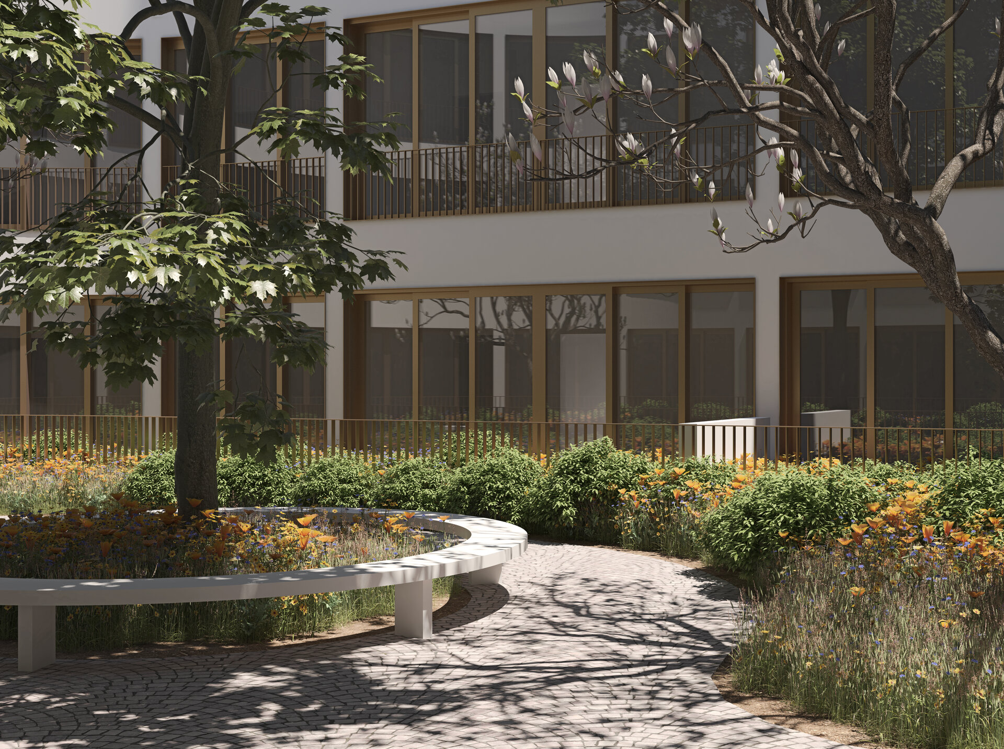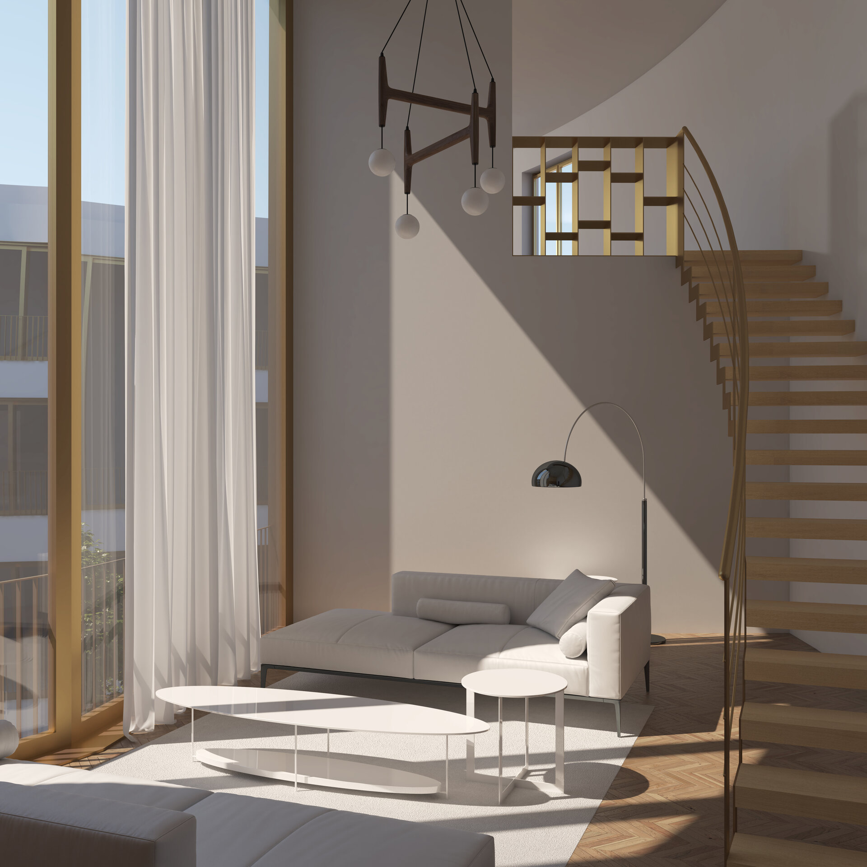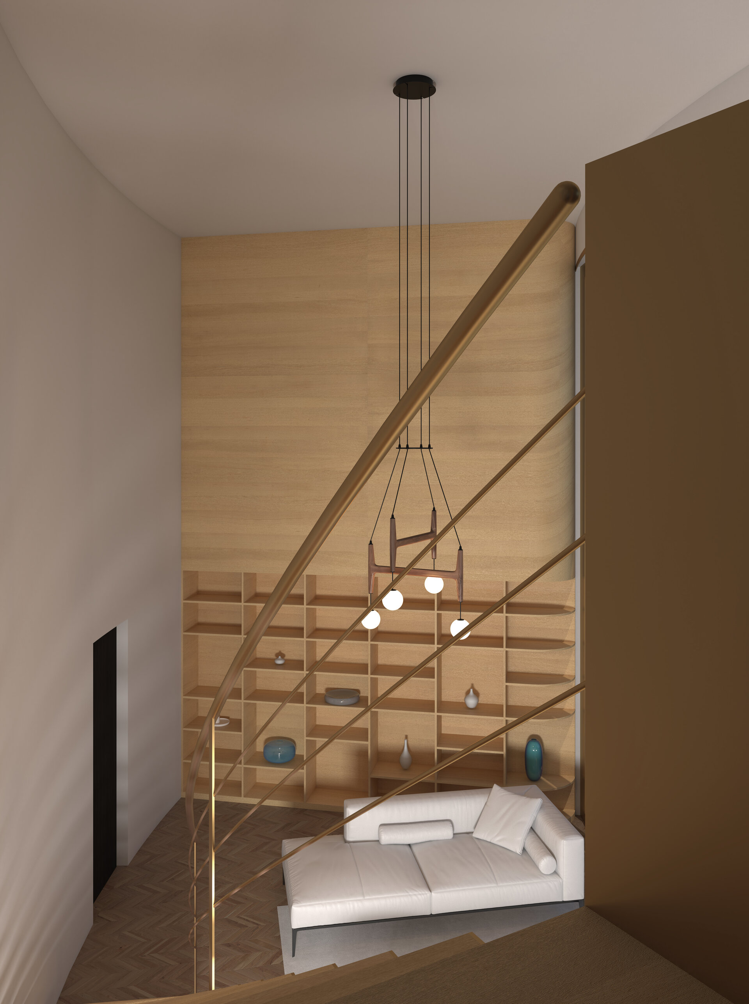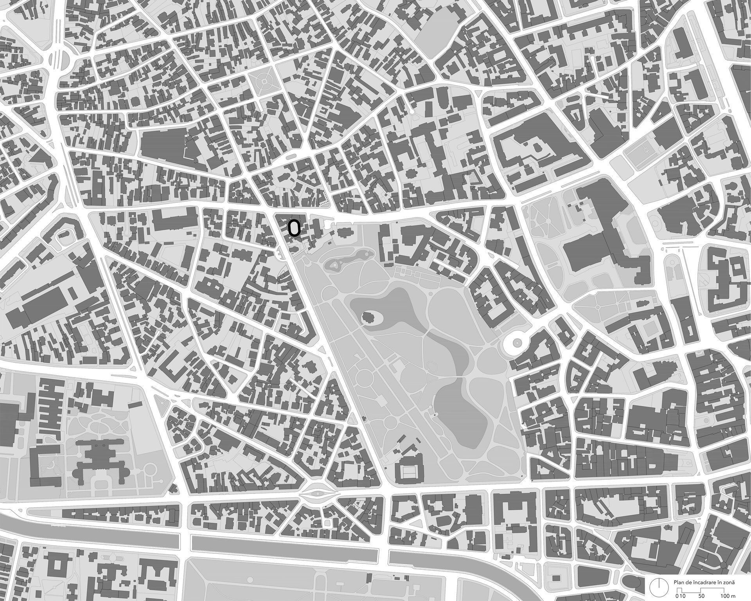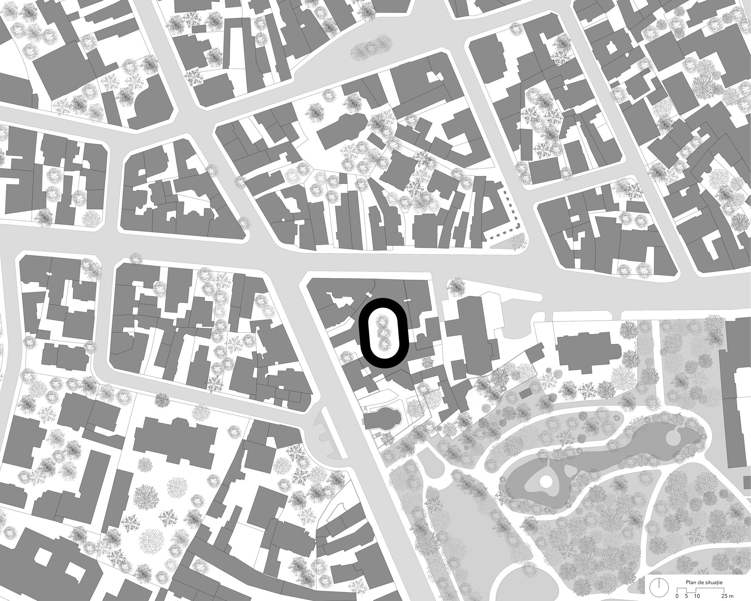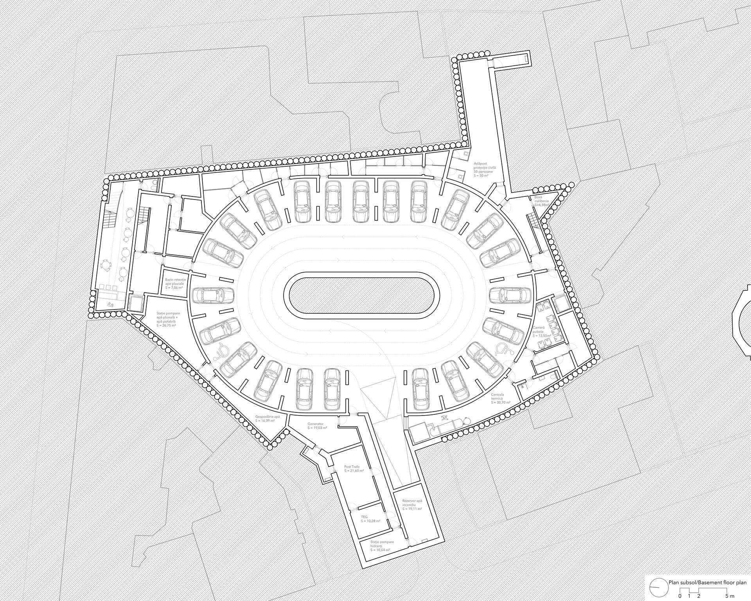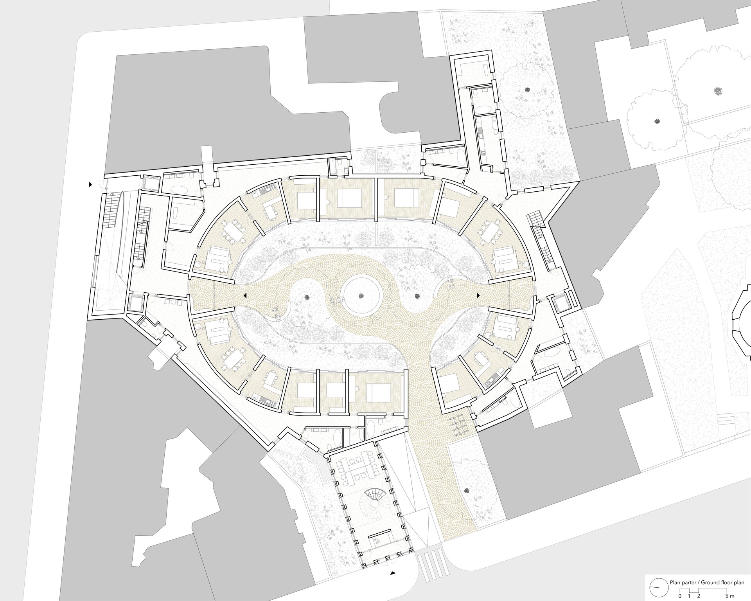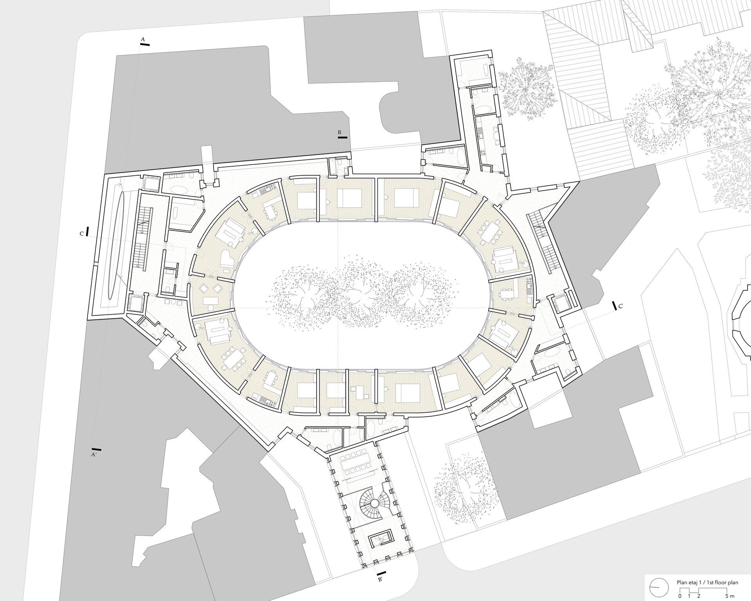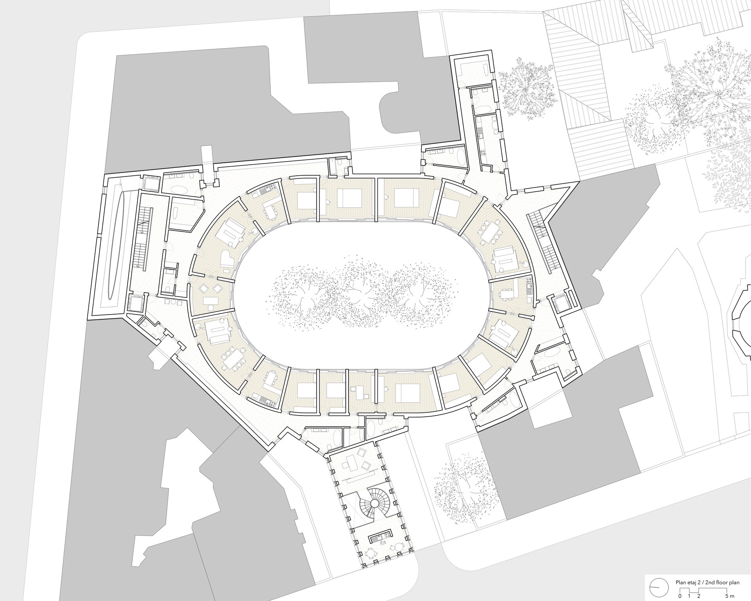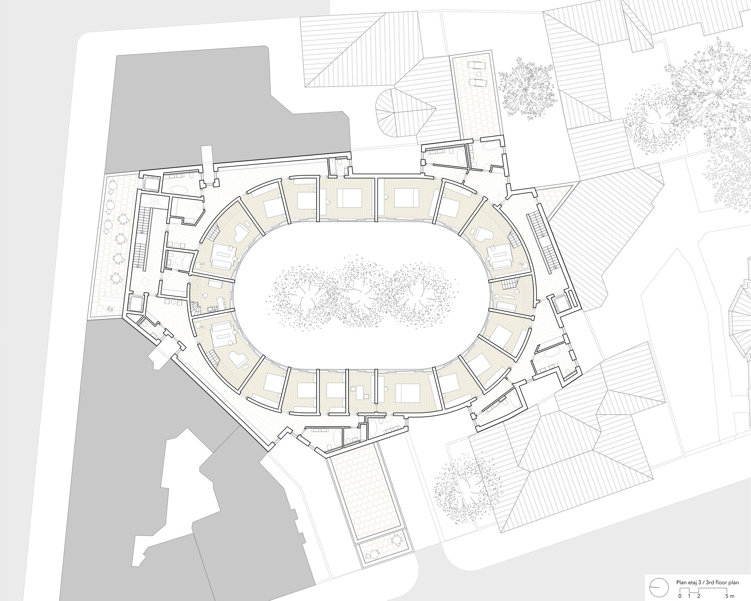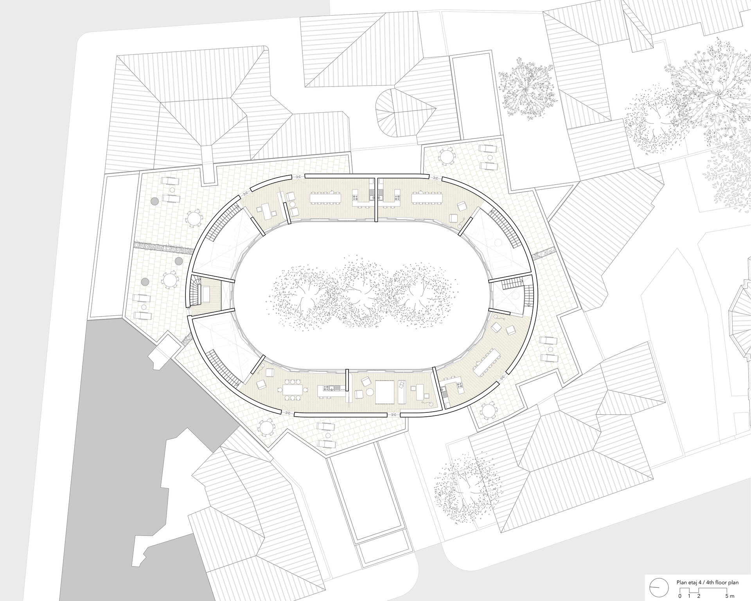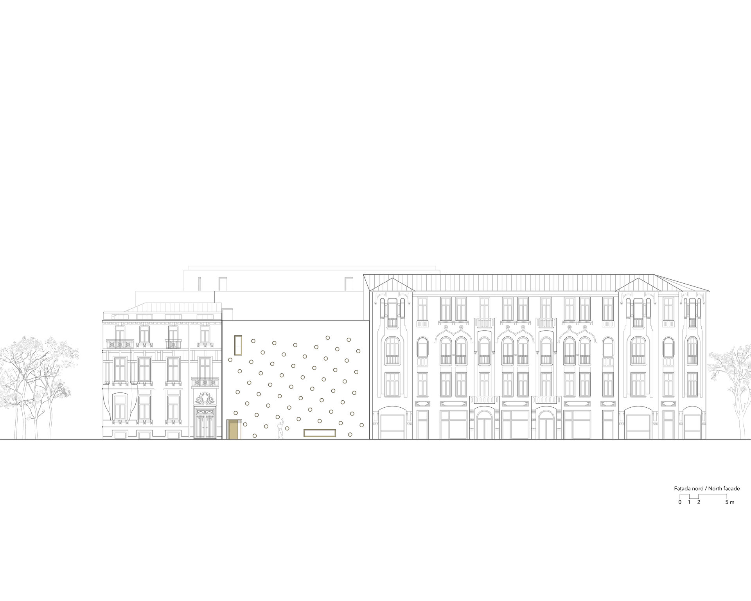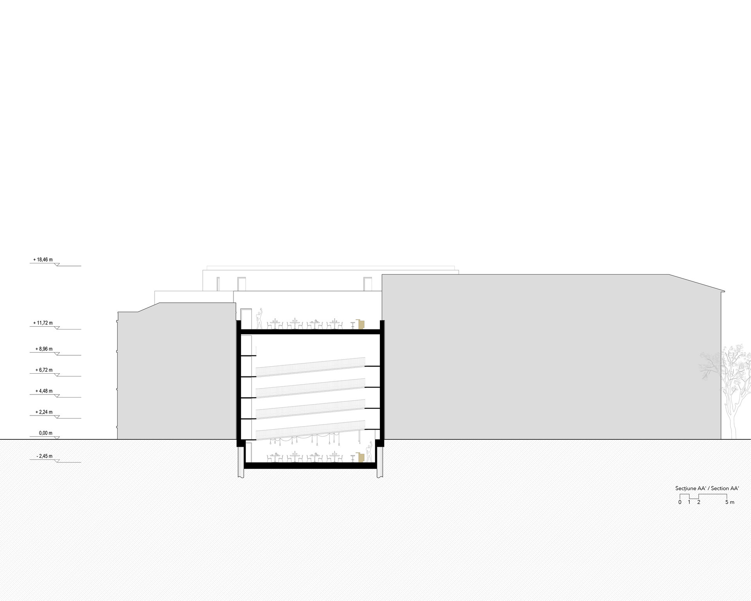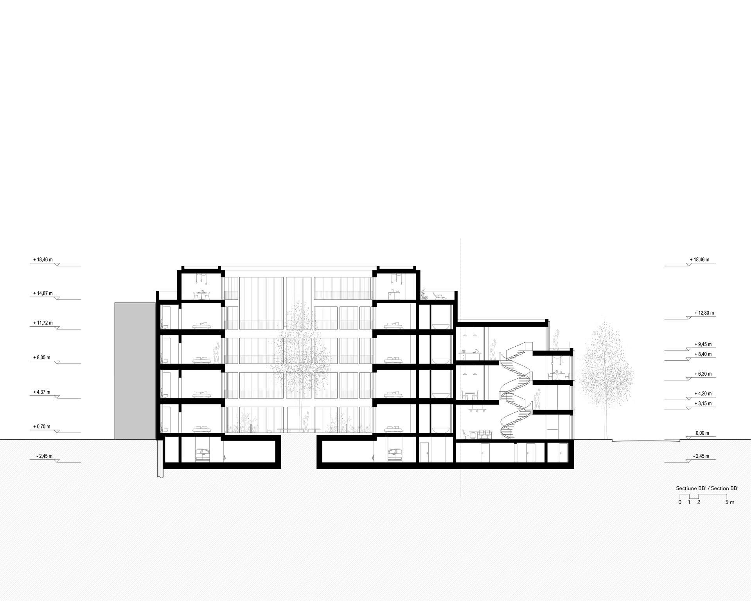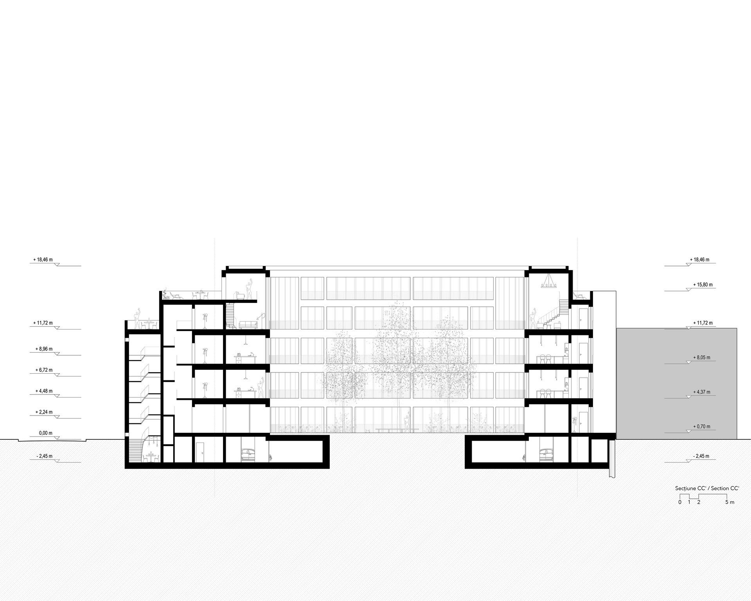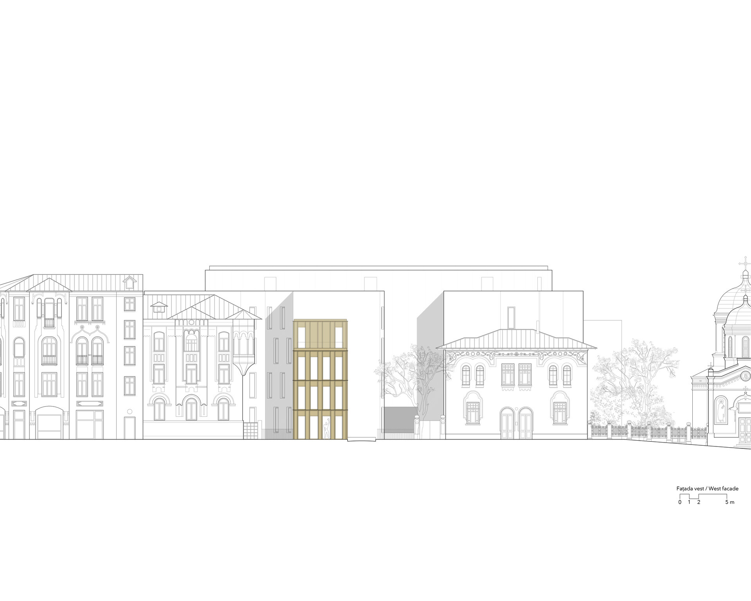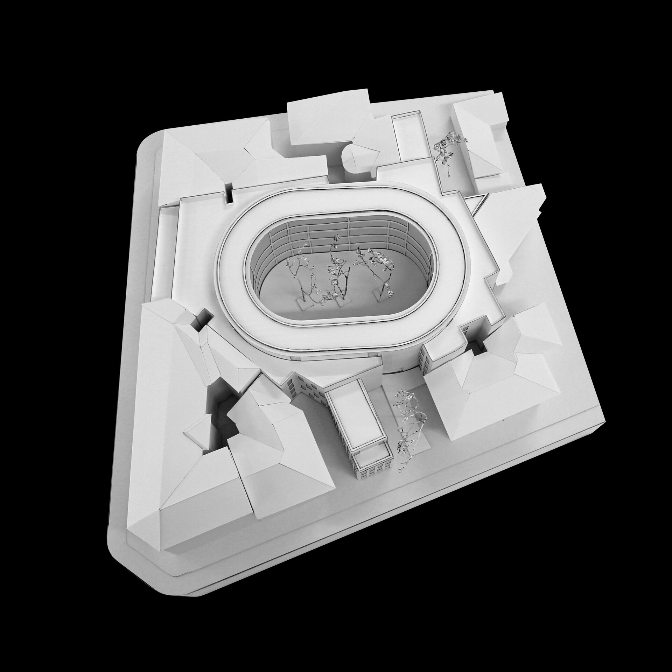
Știrbei Vodă Housing
Authors’ Comment
Știrbei Vodă Street is a typical one for the central area of Bucharest, with wagon-houses, isolated villas in the middle of yards, buildings from the interwar period and insertions from the last decades.
One of the most important and problematic aspects of nowadays Bucharest is the fast densification of the central area. While this density can be seen as a form of sustainability, the fragile relationship between habitation within an old neighborhood and the increase of density could easily alter the place and reduce its existing qualities.
This project is looking for an appropriate answer to this problem. The new building follows the massing and heights of the neighboring houses although with a contemporary architectural language. The site is surrounded by old houses, of the type that is nowadays demolished or butchered without any remorse. Here, the new building is set against the old ones, but not in a radical, ostentatious manner, but through subtle weaving.
The courtyard assumes the directive role. The served spaces around the courtyard become a declaration of independence from anything local, while the servant spaces act as local concessions and anchor the new building to the blind walls.
The design intention is to concentrate the housing around the inner courtyard. That is why different functions are proposed towards the street. An art gallery is located at the northern edge of the site, while towards the west there is a small office space. The intention to continue the neighbors’ cornices led to staggering the levels in the office area.
The successive recesses bring a friendly note to the architecture, adapting the volume to the scale of the context. Going up from the third floor, the building steps back from the neighboring blind walls. The gesture allows for the project to be read as a singular object. Accommodating living and dining rooms, the top floor becomes an opportunity to contemplate the city from above due to the generous terraces. In contrast to the neighboring houses, which have pitched roofs, the design intention was to increase the habitable space by means of terrace roofs.
Being anything but simplified, the apartments have a classical development: a vestibule, a large living room, an enclosed kitchen, and generous bedrooms separated by a corridor from the rest of the living unit. The apartments are different from one another, not only in size, but especially in typology: they range from studio to four-bedroom apartment - each one of them laying on one or two floors. The apartment arrangement both defines and is defined by the structural order of the building and clearly reveals itself outwards. Moreover, the façade towards the inner courtyard is transparent due to the generous sliding windows, which transform the rooms into large loggias.
Regarding the exterior walls, the plaster was chosen for its strong association with Bucharest and sympathy with the neighboring buildings. Nevertheless, there is an exception. The façade of the office space is made of aluminium alternating modules, separated by protruding fins, giving depth and plasticity.
Finally, being the single material used for fixed paths in the courtyard, the cobbled surface continues into the ground floor at the same elevation, creating a seamless and inclusive transition between exterior and interior.
The ultimate intention of this project is to stitch together the new and old buildings in order to give a sense of continuity and diversity.
- Cultural Ensemble for the quarry-lakes of Jimbolia
- Human crematorium in Timisoara
- Earth research center. Sântana “Cetatea Veche” archeological site
- Ash - between spirit and matter - experimental area of culture
- Alternative Center for Performing Arts in Amsterdam’s Old Harbor
- Thermal Water Complex Baneasa Lake
- Dramatic Arts Centre on Luterana Street
- The Elisabeta Stirbey Institute - Choreography High school in Bucharest
- Center for treatment and relaxation. The revitalisation of Sărata Monteoru spa resort
- Workspaces on Luterană street - Bucharest
- Știrbei Vodă Housing
- Creating places in undesired spaces, Community Center in District 5, Bucharest
- Treatement, recovery and research center for mental disseas
- Revolution Memorial
- Old House - New House: The House of the Architect. Architecture Center in Constanța
- Emphasizing the local specific. Tourist retreat in the Apuseni Mountains
- Olympic Pool at Strandul Tineretului
- Conversion and extension of industrial heritage. Turda brewery factory
- The rehabilitation and extension of the Știrbei Palace in Bucharest. Relocation of the National Museum of Contemporary Art
- The conversion and extension of the Kretzulescu Ensemble from Campulung Muscel
- Center for education, research and exhibition of river navigation. Reconsideration of Valerianos & Lykiardopoulos Mill, Braila
- Hebrew Education and Culture center, Iași
- Interstitial space as an active element in theatre architecture. Extension of the National Theatre Radu Stanca, Sibiu
- Crheator Manufacturing Community Center
- Architecture Centre - Victoriei Avenue
- Loos Soup 2.0
- Intermediary gardens. SCDL (Research and development station for vegetables growing Buzău) modernization and transformation through Z Farming
- Multifunctional complex - Business center. Regeneration of industrial-port areas, Constanța Port, Constanța Area
- Invisible nature - Floreasca Lake. Architecture beyond the visual
- Educational center for music and choreography Calea Moșilor 132
- Faculty of textiles and fashion design. Conversion and expansion of the Lucchesi Factory in Prato
