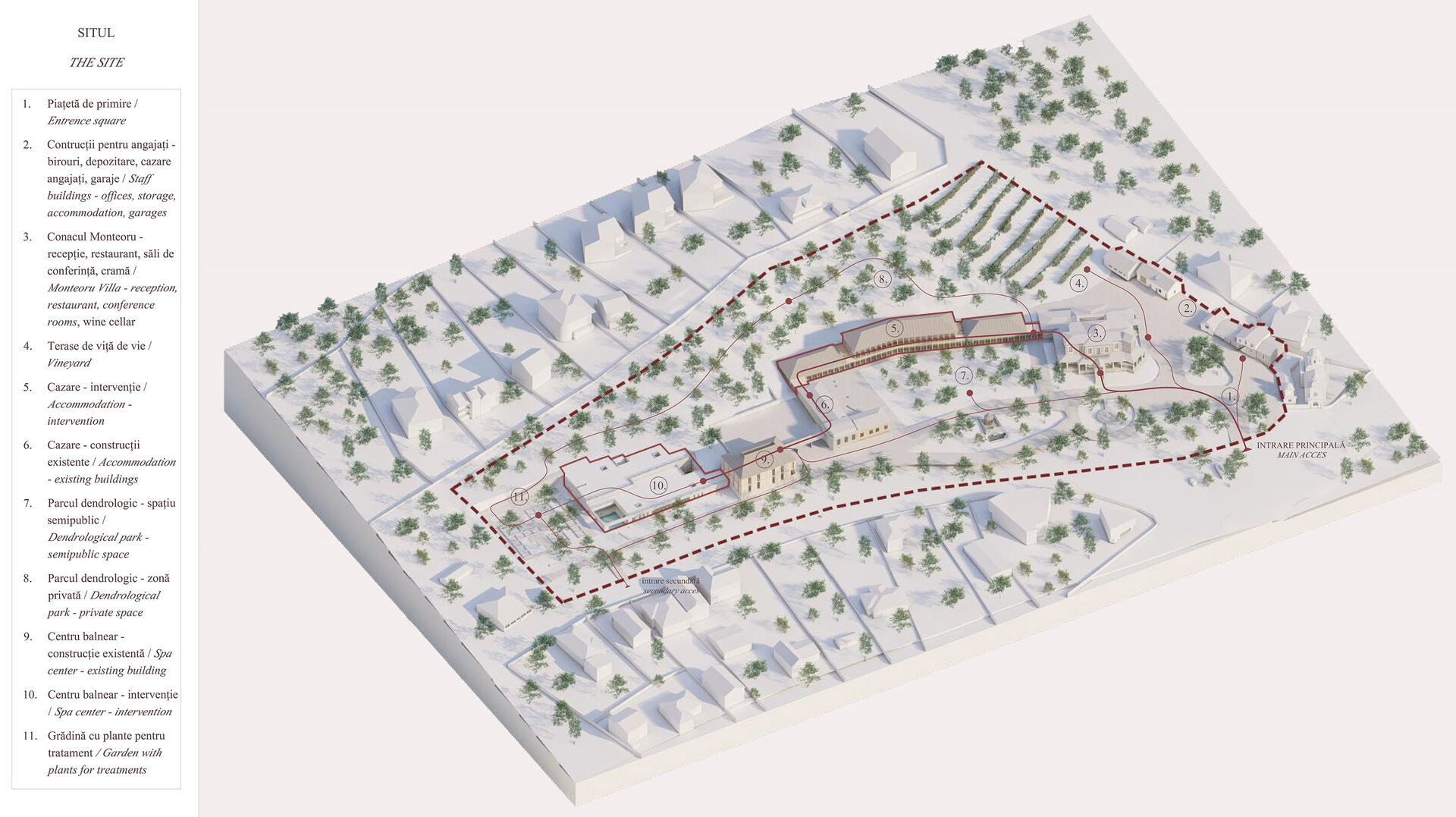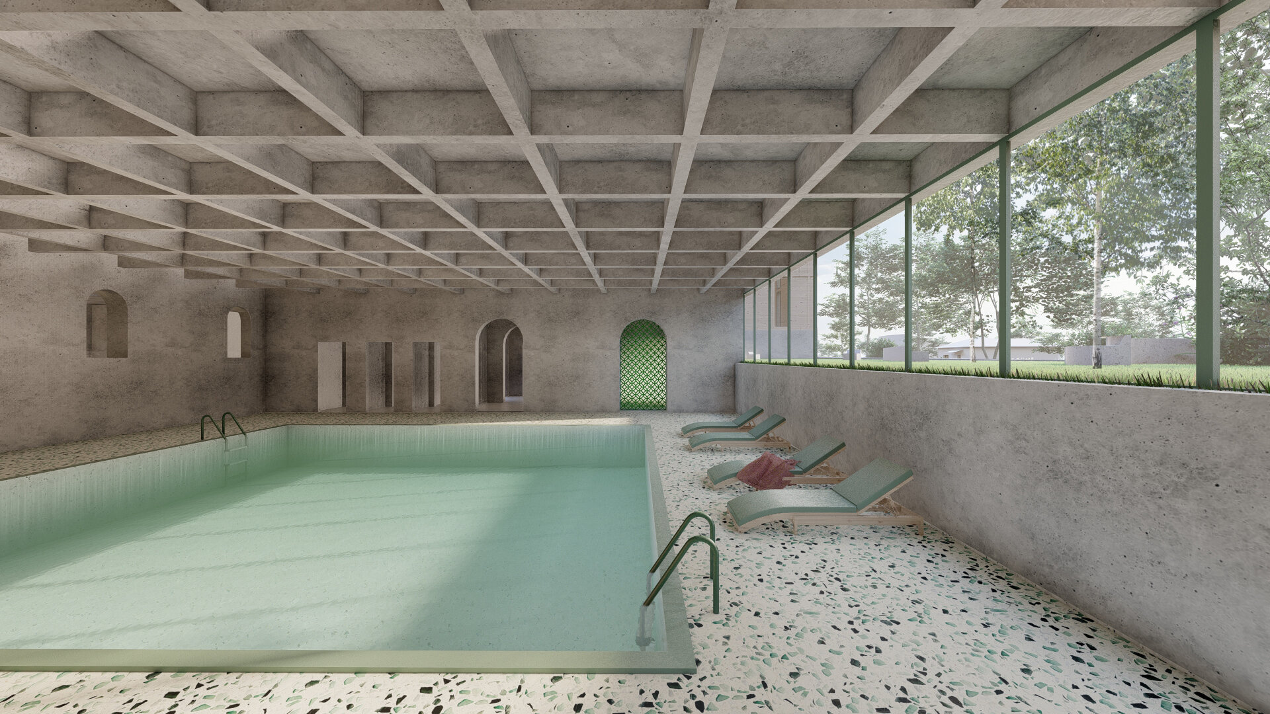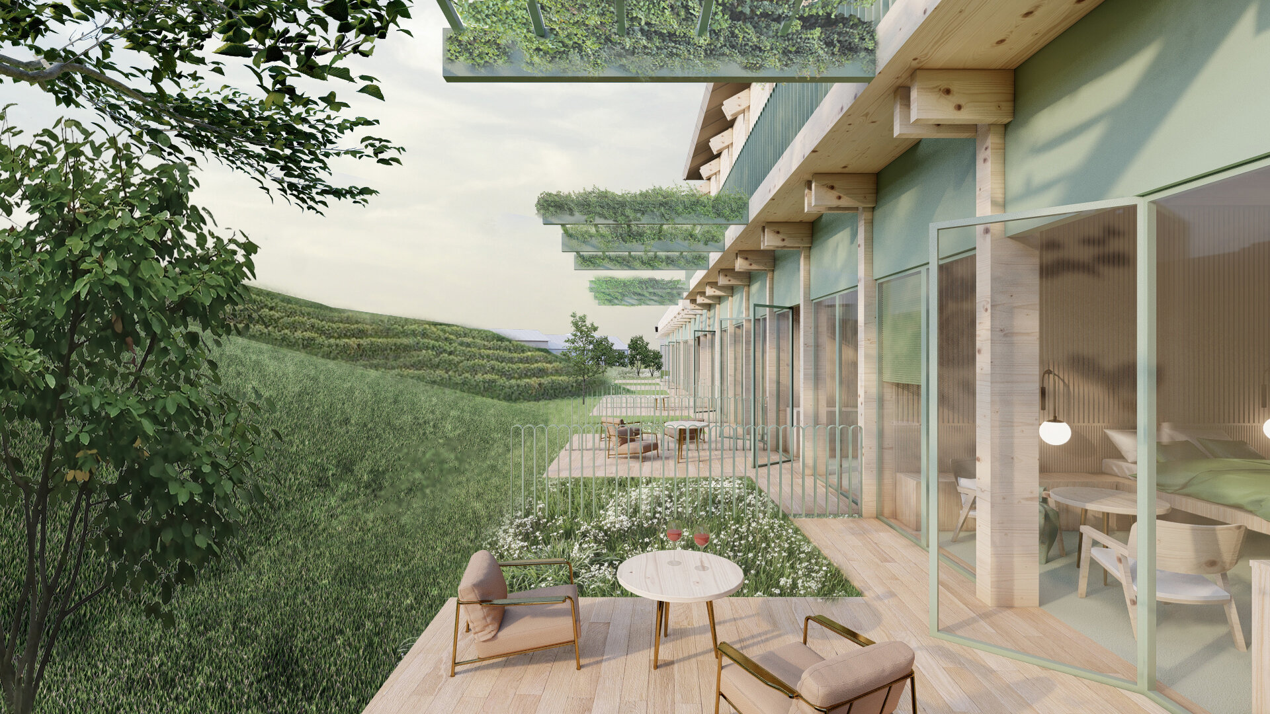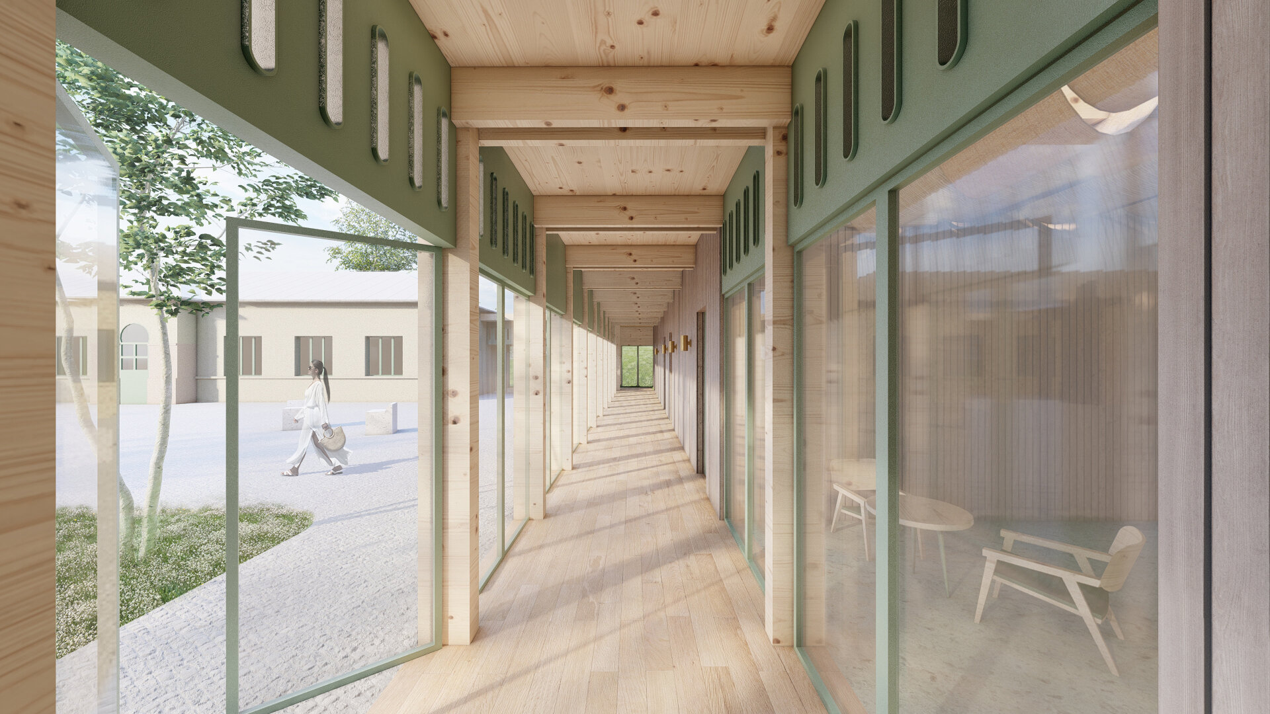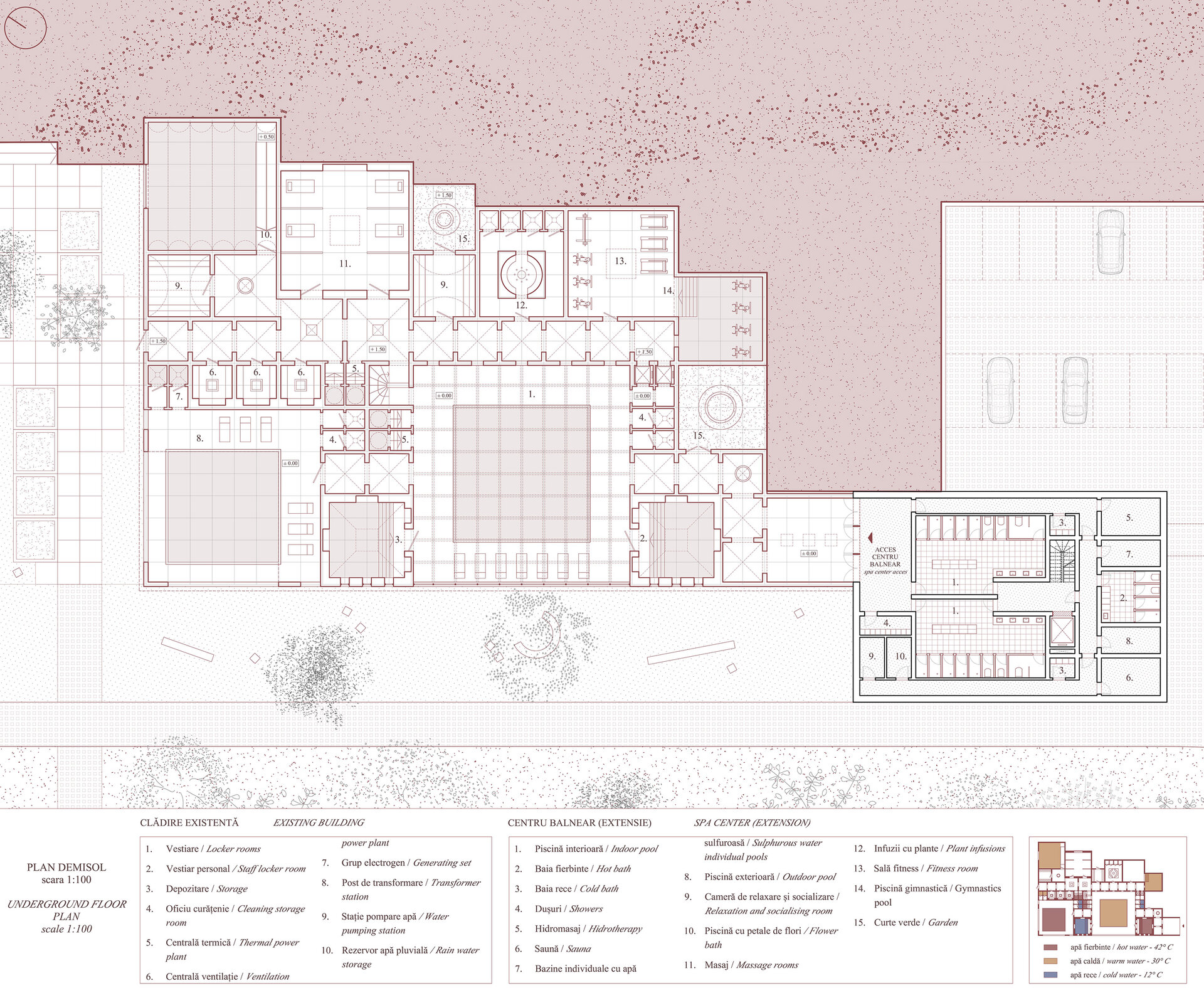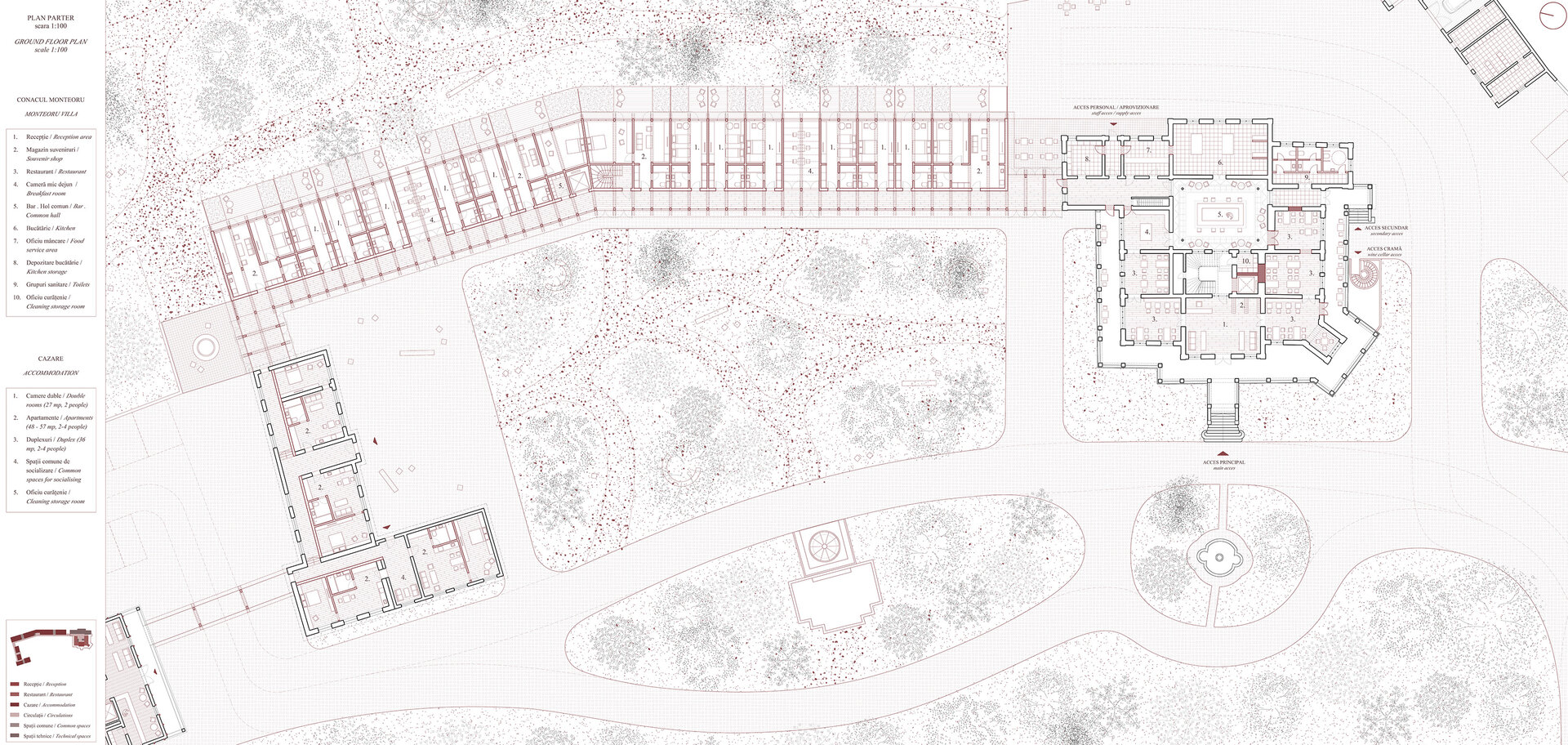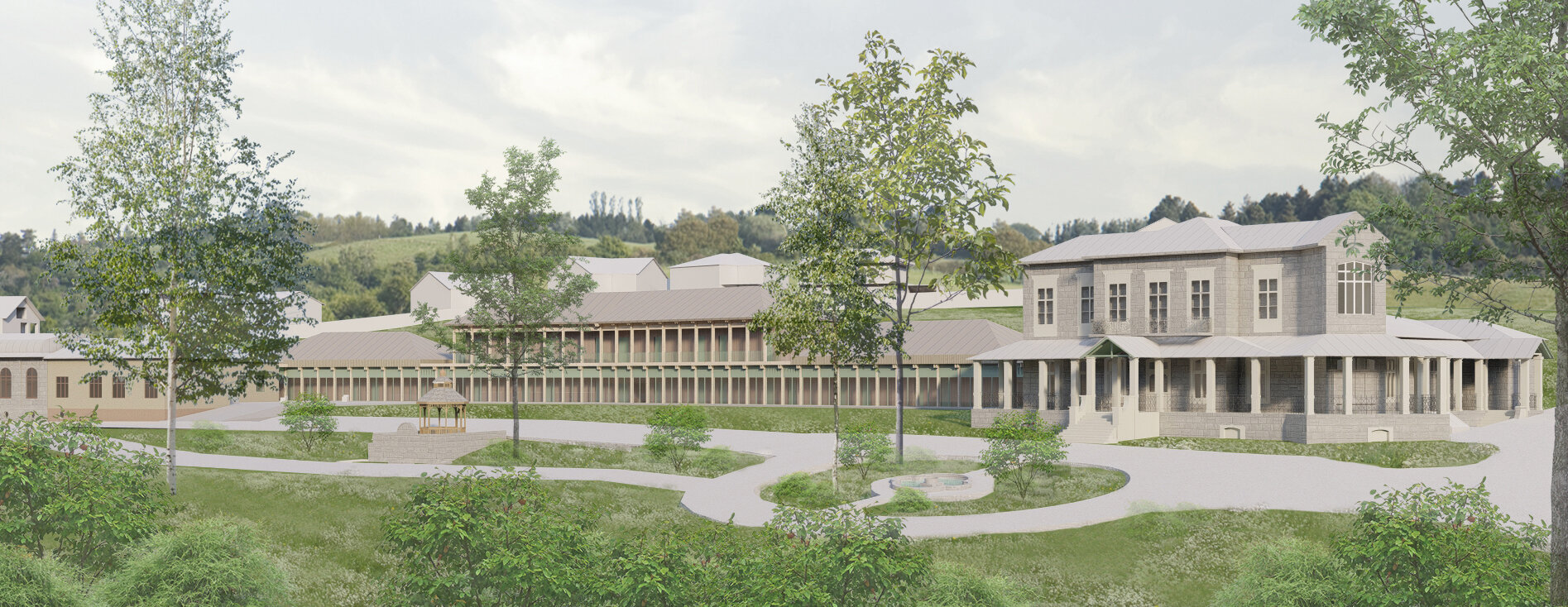
Center for treatment and relaxation. The revitalisation of Sărata Monteoru spa resort
Authors’ Comment
The project is located in Sărata Monteoru bathing resort in Buzău county and aimed to build several architectural interventions in order to revitalize it - because it is, like most Romanian bathing resorts, in an advanced state of degradation.
The main intervention takes place in the Monteoru Villa courtyard, where I intervened on the existing layout, the villa and the annexed buildings were renovated and given new functions, and two new buildings were added to complete the logic of the complex, with the function of accommodation and a treatment and relaxation centre. The desire to address this issue arose from the fact that, in recent decades, the tourist potential of the resort has been ignored - the spa heritage is completely abandoned and the accommodation possibilities are limited, and the resort has few spa centres offering a full range of treatments or other related activities.
First of all, I proposed to rethink the current layout of the site, creating several areas, each with its own character, but which communicate with each other and create a path that crosses the entire courtyard of the villa and is addressed to several categories of visitors (the entrance square that can be used for events and fairs of traditional products and souvenirs, the vine terraces behind the villa that are connected to the wine cellar in the basement).
The Monteoru Villa will be restored and will include the reception and restaurant, with bar and breakfast room, and conference and exhibition rooms upstairs. The accommodation pavilion is attached to the villa and the existing annex buildings and becomes a permeable limit between the public area of the Dendrological Park and a more private, semi-public area to which the terraces of the accommodation rooms open. The wood structure that used is light, permeable and transparent, contrasting with the heavy and opaque structure of the existing buildings on the site.
From here, the route continues towards the spa centre, which is composed of an existing building and a subtle intervention, partially buried in the slope of the land, providing continuity with the green roof.
The main entrance is through the existing building, the functional path starting on the ground floor with the reception and waiting rooms, from where it continues either to the upper floors where there are medical offices offering a wide range of treatments and a yoga and pilates room, or to the basement where there are the changing rooms and then the entrance to the spa.
The spa is composed of a multitude of different sized squares, a universe of multiple universes - rooms offering various sensory experiences (indoor and outdoor pools, flower petal pools, saunas, massage room, plant infusions, pools with water at different temperatures). Each of these rooms has been shaped differently, the different types of ceilings and the way light penetrates the rooms creating different atmospheres. The path that is created in the spa is punctuated by certain moments / events such as resting places, fountains, outdoor gardens, gaps through which you can glimpse what is going on in the other rooms.
The project aimed to revive the little spa heritage that has survived until now by completing the Monteoru Villa ensemble and creating a path of functions that communicate with each other and work together, but which can also function separately if necessary - so the ensemble has multiple uses and addresses to different types of tourists.
- Cultural Ensemble for the quarry-lakes of Jimbolia
- Human crematorium in Timisoara
- Earth research center. Sântana “Cetatea Veche” archeological site
- Ash - between spirit and matter - experimental area of culture
- Alternative Center for Performing Arts in Amsterdam’s Old Harbor
- Thermal Water Complex Baneasa Lake
- Dramatic Arts Centre on Luterana Street
- The Elisabeta Stirbey Institute - Choreography High school in Bucharest
- Center for treatment and relaxation. The revitalisation of Sărata Monteoru spa resort
- Workspaces on Luterană street - Bucharest
- Știrbei Vodă Housing
- Creating places in undesired spaces, Community Center in District 5, Bucharest
- Treatement, recovery and research center for mental disseas
- Revolution Memorial
- Old House - New House: The House of the Architect. Architecture Center in Constanța
- Emphasizing the local specific. Tourist retreat in the Apuseni Mountains
- Olympic Pool at Strandul Tineretului
- Conversion and extension of industrial heritage. Turda brewery factory
- The rehabilitation and extension of the Știrbei Palace in Bucharest. Relocation of the National Museum of Contemporary Art
- The conversion and extension of the Kretzulescu Ensemble from Campulung Muscel
- Center for education, research and exhibition of river navigation. Reconsideration of Valerianos & Lykiardopoulos Mill, Braila
- Hebrew Education and Culture center, Iași
- Interstitial space as an active element in theatre architecture. Extension of the National Theatre Radu Stanca, Sibiu
- Crheator Manufacturing Community Center
- Architecture Centre - Victoriei Avenue
- Loos Soup 2.0
- Intermediary gardens. SCDL (Research and development station for vegetables growing Buzău) modernization and transformation through Z Farming
- Multifunctional complex - Business center. Regeneration of industrial-port areas, Constanța Port, Constanța Area
- Invisible nature - Floreasca Lake. Architecture beyond the visual
- Educational center for music and choreography Calea Moșilor 132
- Faculty of textiles and fashion design. Conversion and expansion of the Lucchesi Factory in Prato
