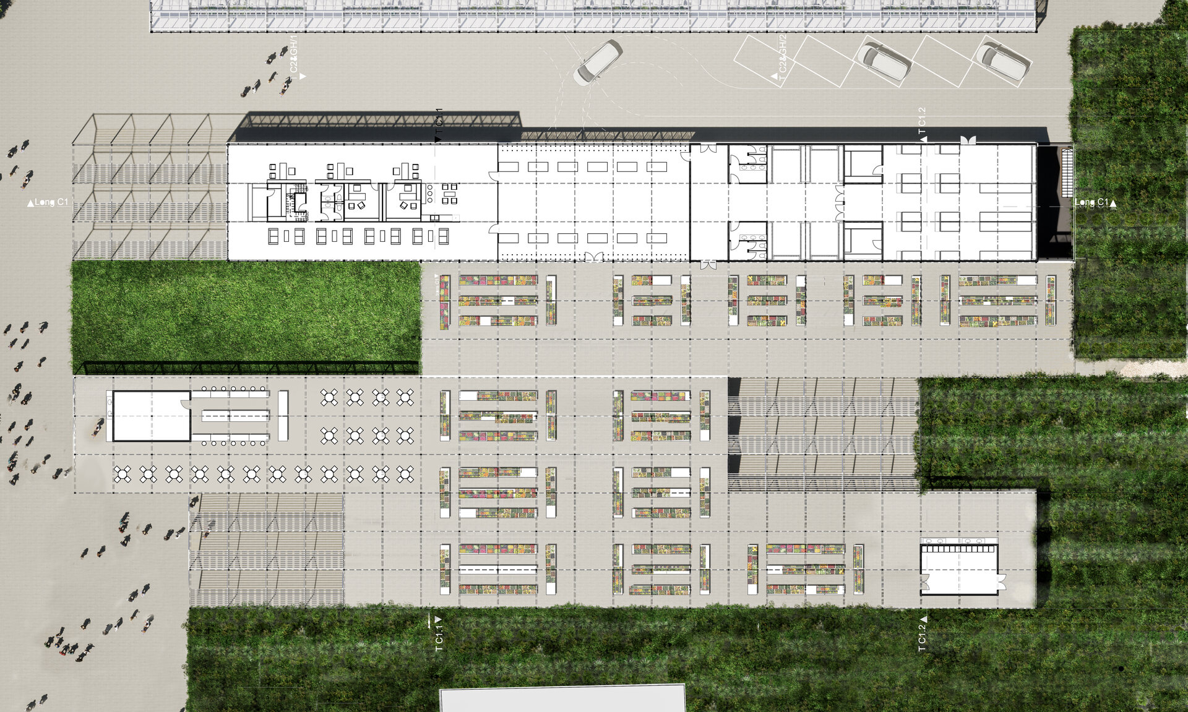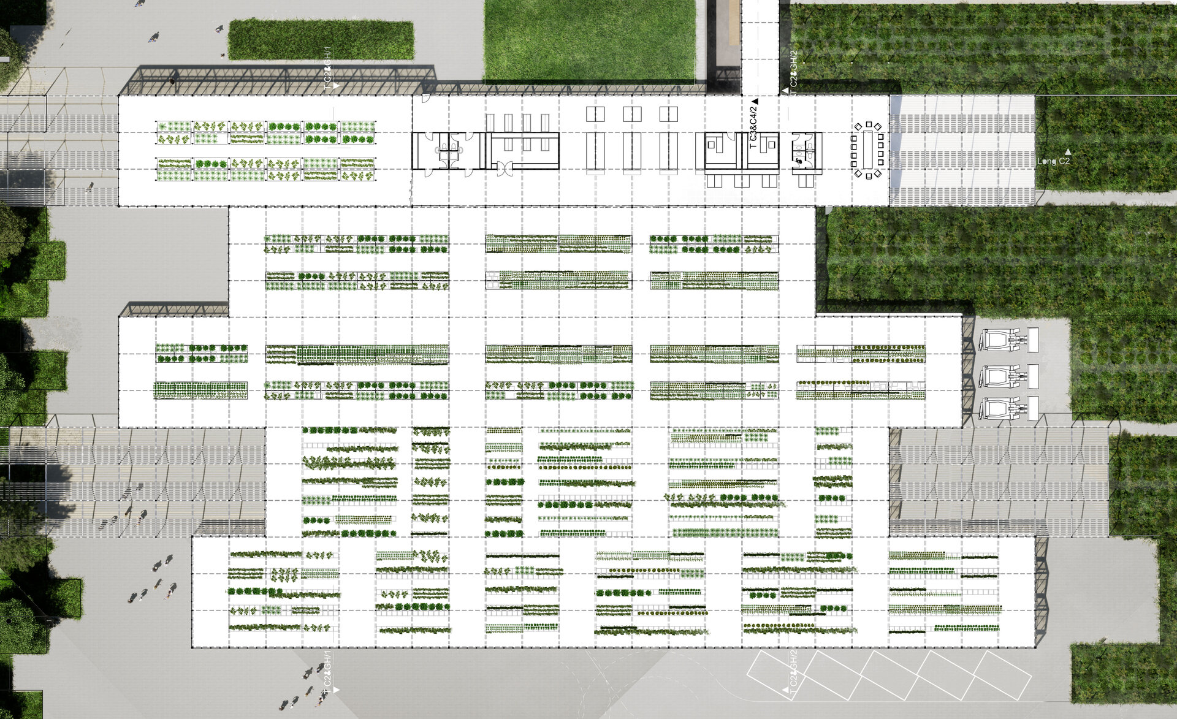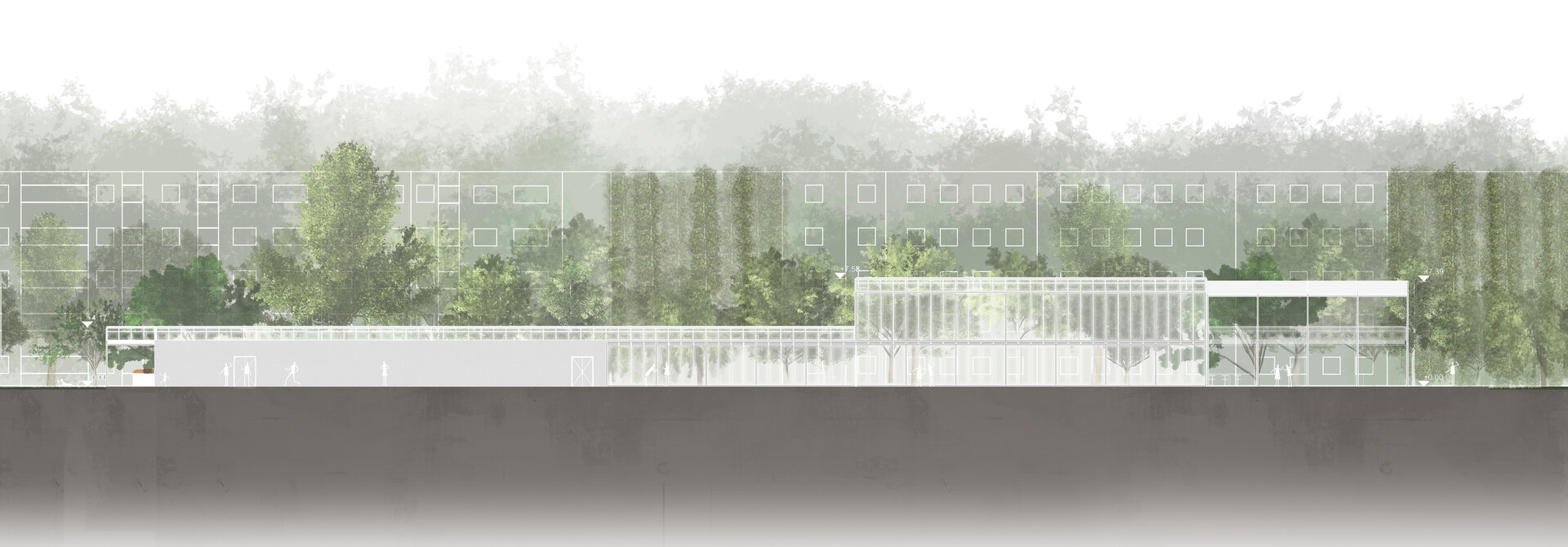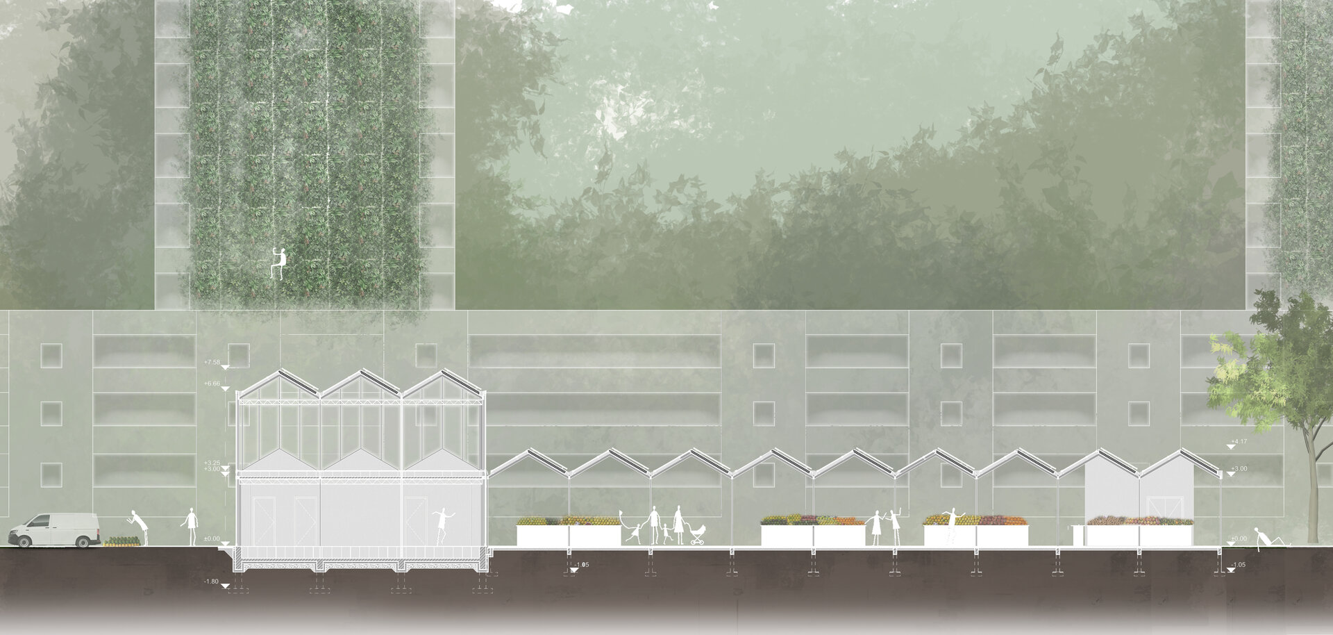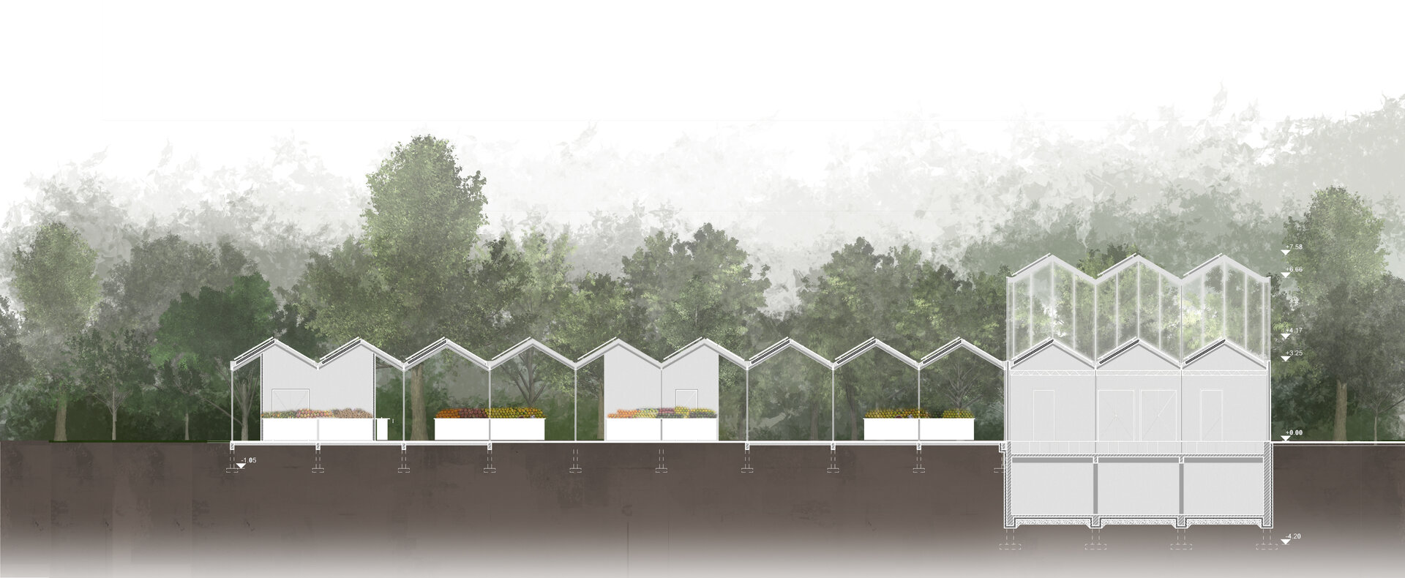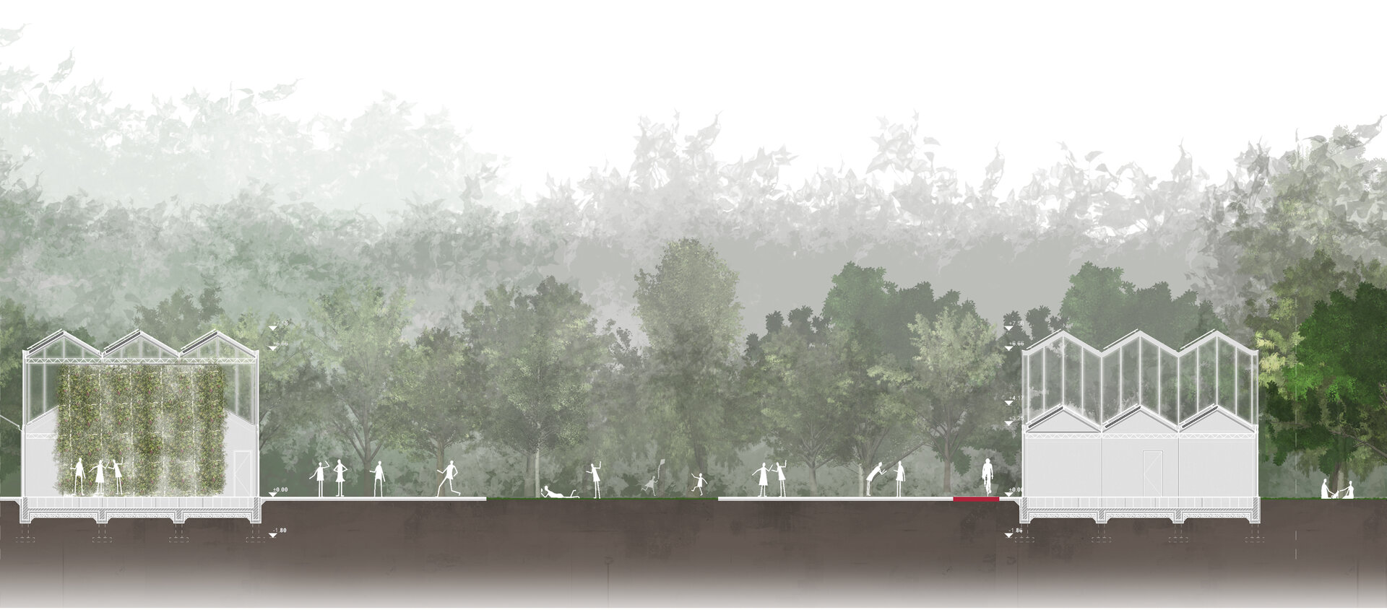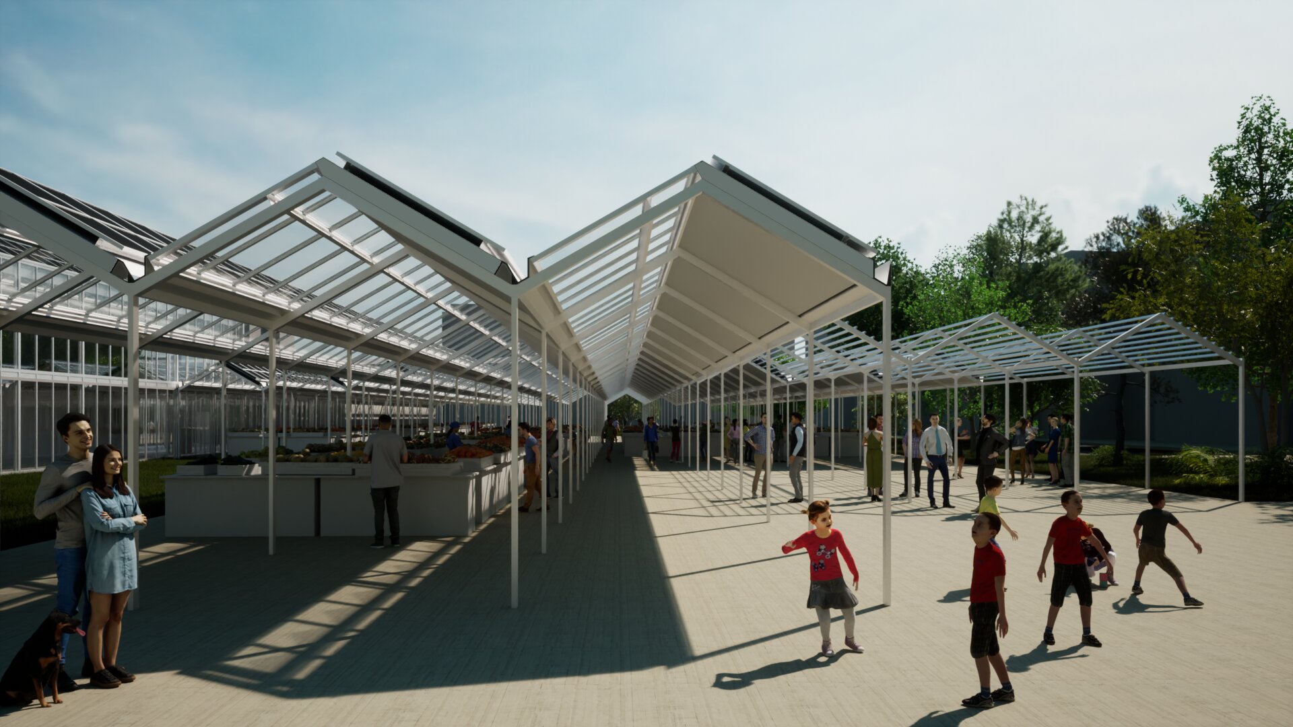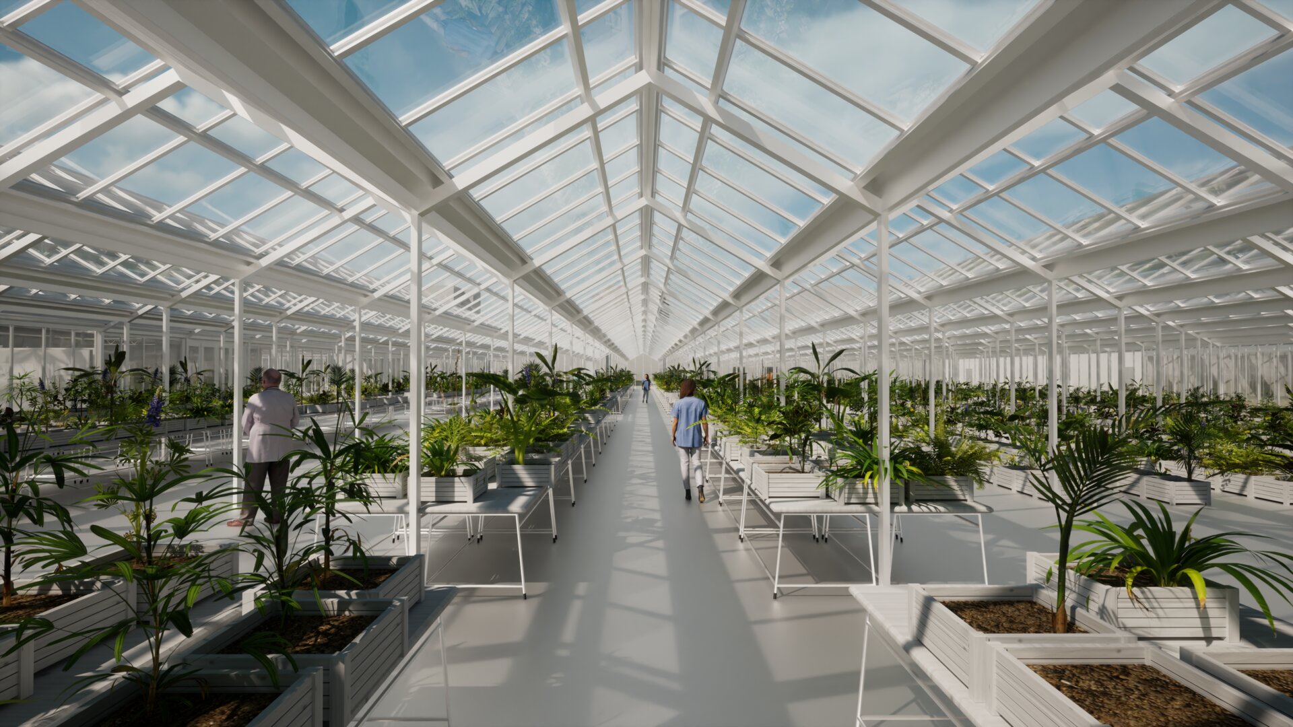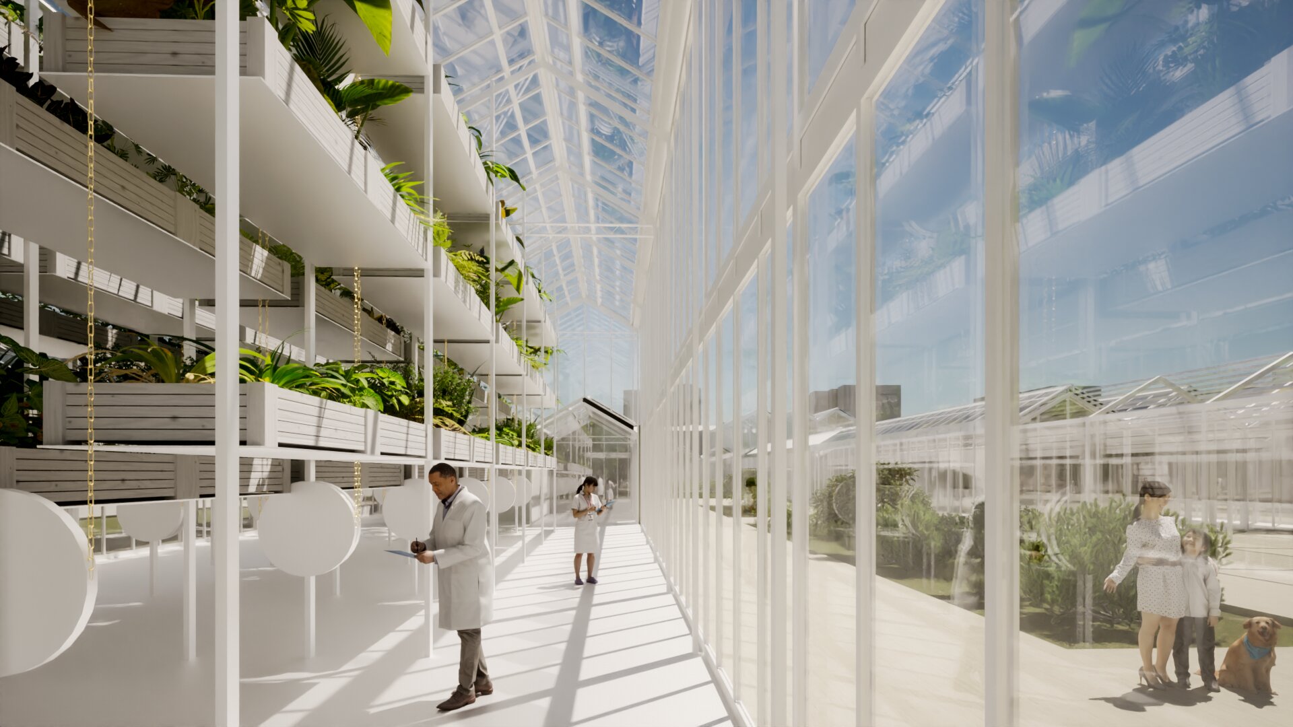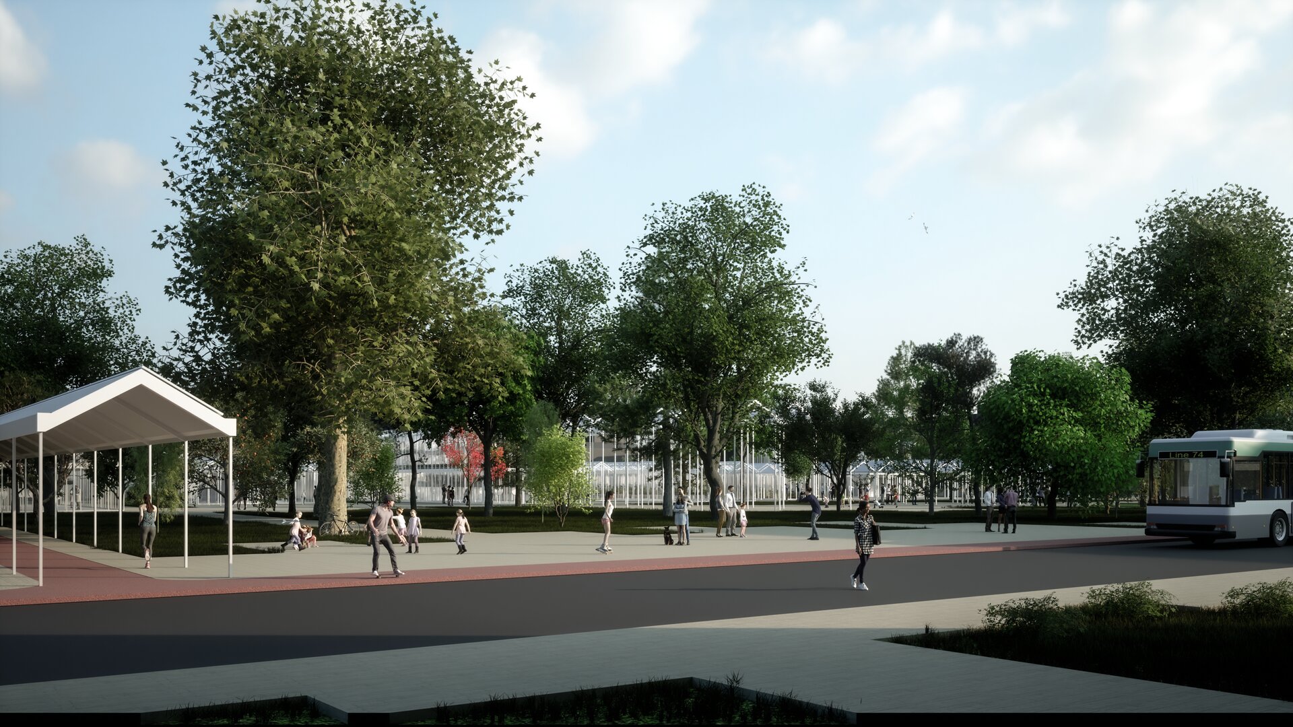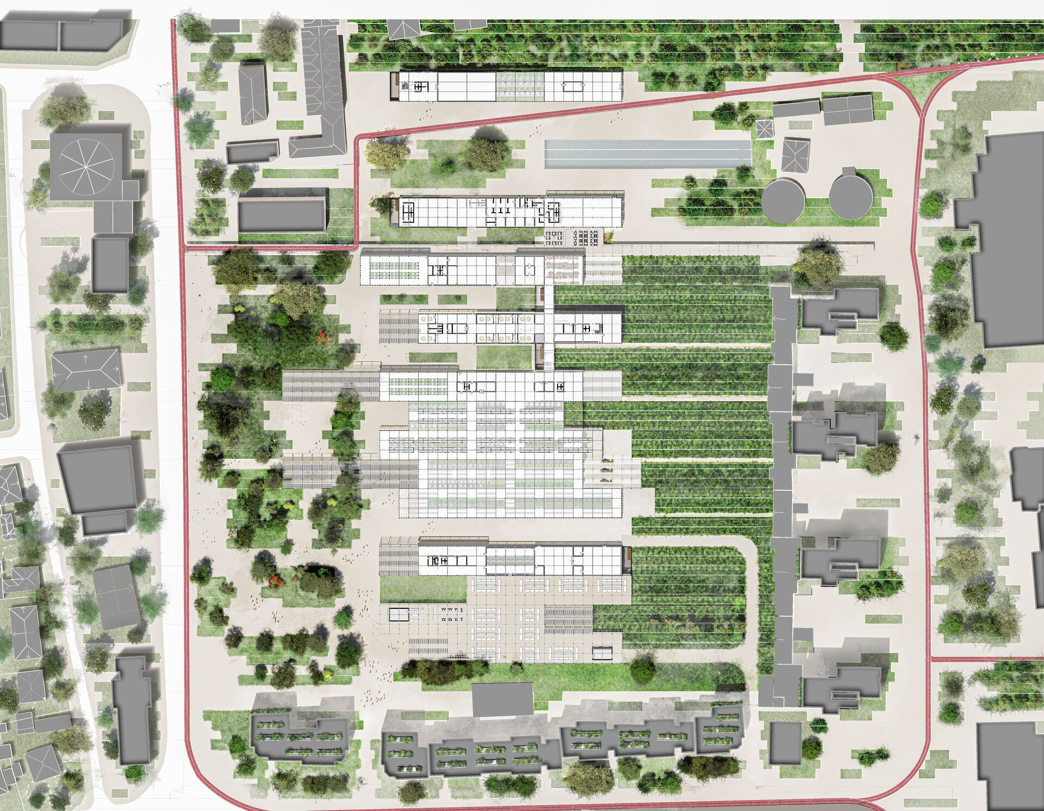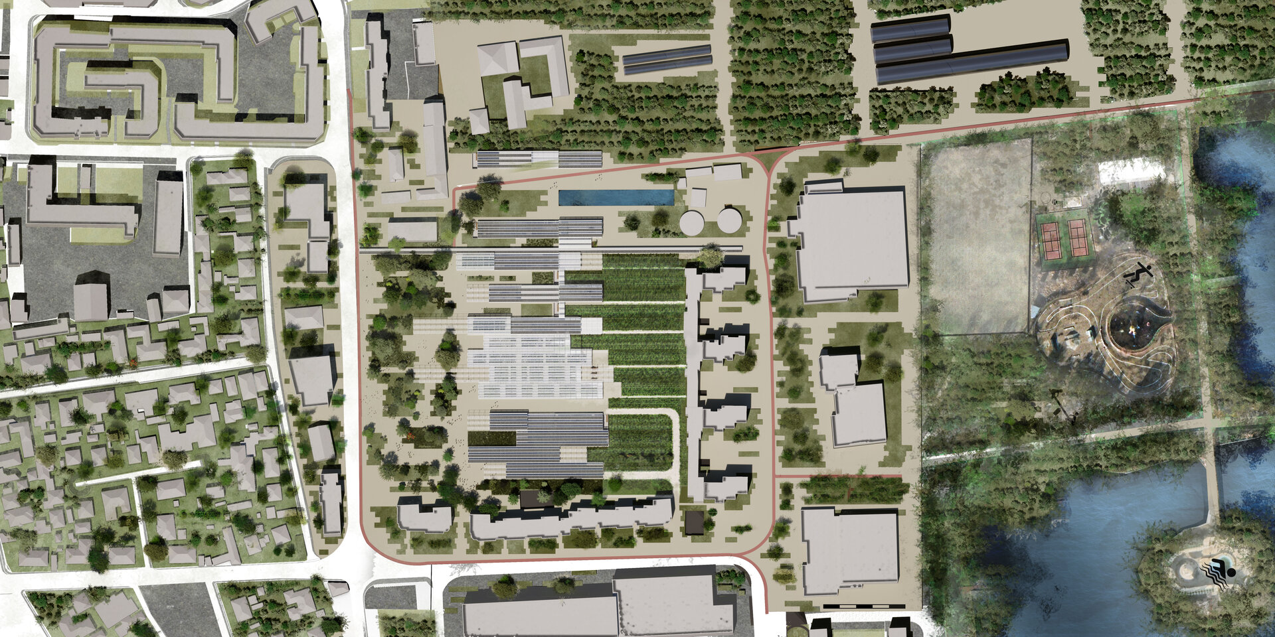
Intermediary gardens. SCDL (Research and development station for vegetables growing Buzău) modernization and transformation through Z Farming
Authors’ Comment
The site is located in the eastern part of the city of Buzău, boarded on 3 sides by 2 main roads of the city and 1 pedestrian way leading to a sequence of public facilities and towards the second largest park of the city. It is heavily boarded on two sides by two continuous fronts of collective housing buildings, while the other two sides remain open one towards a main street, one towards the agrarian fields.
Today, the site is the property and working space of SCDL Buzau, a renowned station for vegetables growing study.
The project aims to use the main activity of the Station, vegetable reserach, development and growing, as a factor to create a strong sustainable nucleus in the city through Z farming and urban farming.
On the site, the park is invited to make its way through it, creating the link between the urban fabric of individual and collective housing with the natural fabric of the agrarian fields and the parks. The attitude towards the N-E front of blocks is negotiated by the urban farming fields, which act as a spatial buffer between the laboratory area and the housing units. Its inhabitants are invited through a curtain of trees to cultivate the land and reap its bearing under the guidance of the scientists of the Station. By these blocks is located also the technical access.
In the southern part is the market, which offers the locals a place to buy and sell healthy fruits and vegetables, either grown on the site or brought there.
Towards the Mesteacanului street, the access is freely along the whole edge of the site and invites people on the site through the rare species trees park.
The center of the site is represented by the laboratories, “the heart” of the whole project, which sustains all the activities held on the site, cares for all the plants and constantly develops species and techniques to better fulfill the environmental demands of today’s changing climate. There are more techniques of growing plants: horizontal farm, horizontal greenhouse, vertical farming, experimental greenhouses farming, urban farming, conveyor-chains greenhouses and others.
The upper part represents a campus which invites researchers around the country and the world to join the scientists in their journey of researching plants and developping new species and techniques.
The complex uses means of conserving and generating alternative energy: all the opaque roofs facing S-E are equipped with PV panels and the hipped shape of the roofs allow for rainwater collection in an accumulation lake and in underground collector basins.
Around, the blindwalls of the blocks are provided with a vertical garden on scaffolding systems for pollinators to thrive and their roofs are invited to be transformed in rooftop gardens.
- Cultural Ensemble for the quarry-lakes of Jimbolia
- Human crematorium in Timisoara
- Earth research center. Sântana “Cetatea Veche” archeological site
- Ash - between spirit and matter - experimental area of culture
- Alternative Center for Performing Arts in Amsterdam’s Old Harbor
- Thermal Water Complex Baneasa Lake
- Dramatic Arts Centre on Luterana Street
- The Elisabeta Stirbey Institute - Choreography High school in Bucharest
- Center for treatment and relaxation. The revitalisation of Sărata Monteoru spa resort
- Workspaces on Luterană street - Bucharest
- Știrbei Vodă Housing
- Creating places in undesired spaces, Community Center in District 5, Bucharest
- Treatement, recovery and research center for mental disseas
- Revolution Memorial
- Old House - New House: The House of the Architect. Architecture Center in Constanța
- Emphasizing the local specific. Tourist retreat in the Apuseni Mountains
- Olympic Pool at Strandul Tineretului
- Conversion and extension of industrial heritage. Turda brewery factory
- The rehabilitation and extension of the Știrbei Palace in Bucharest. Relocation of the National Museum of Contemporary Art
- The conversion and extension of the Kretzulescu Ensemble from Campulung Muscel
- Center for education, research and exhibition of river navigation. Reconsideration of Valerianos & Lykiardopoulos Mill, Braila
- Hebrew Education and Culture center, Iași
- Interstitial space as an active element in theatre architecture. Extension of the National Theatre Radu Stanca, Sibiu
- Crheator Manufacturing Community Center
- Architecture Centre - Victoriei Avenue
- Loos Soup 2.0
- Intermediary gardens. SCDL (Research and development station for vegetables growing Buzău) modernization and transformation through Z Farming
- Multifunctional complex - Business center. Regeneration of industrial-port areas, Constanța Port, Constanța Area
- Invisible nature - Floreasca Lake. Architecture beyond the visual
- Educational center for music and choreography Calea Moșilor 132
- Faculty of textiles and fashion design. Conversion and expansion of the Lucchesi Factory in Prato
