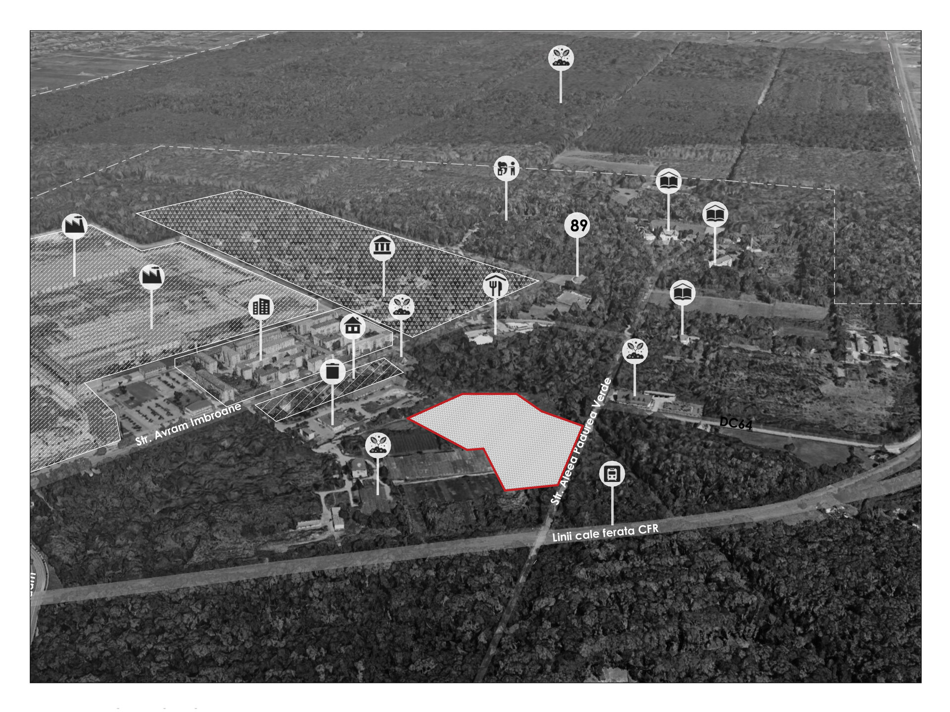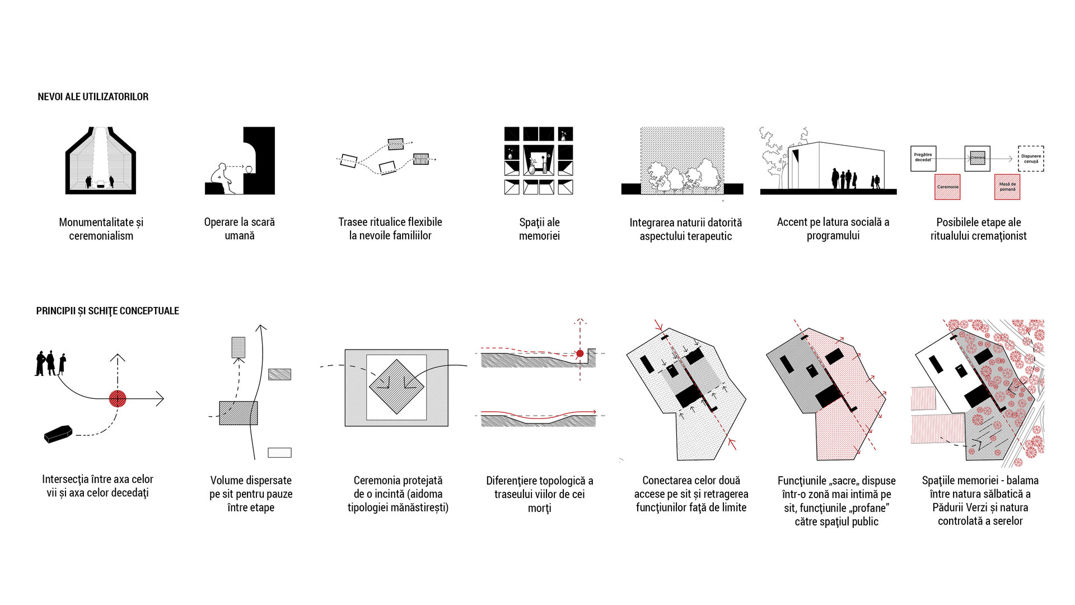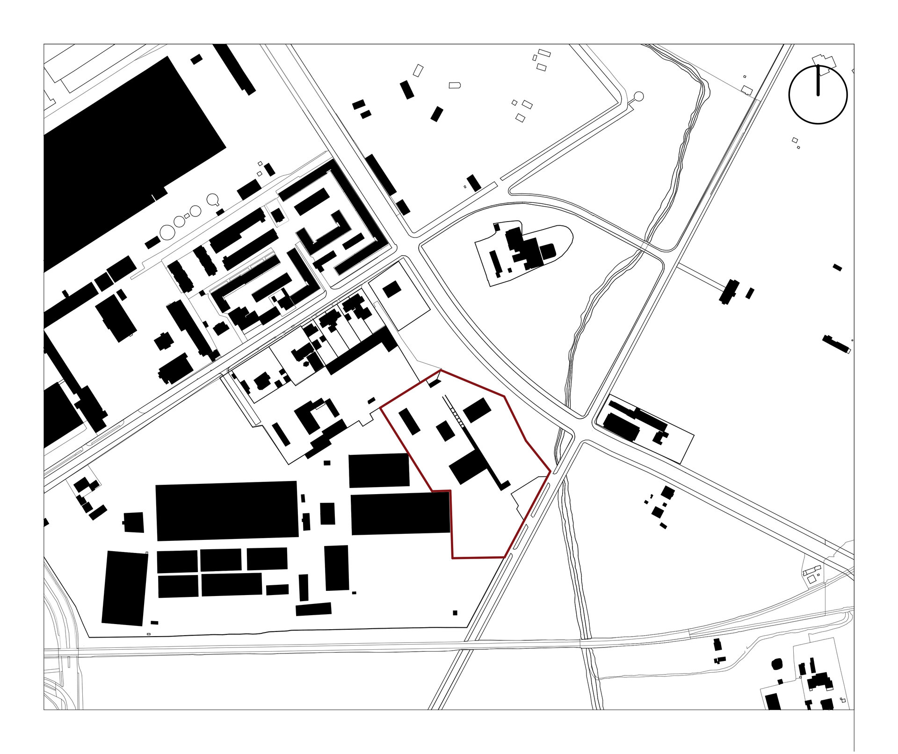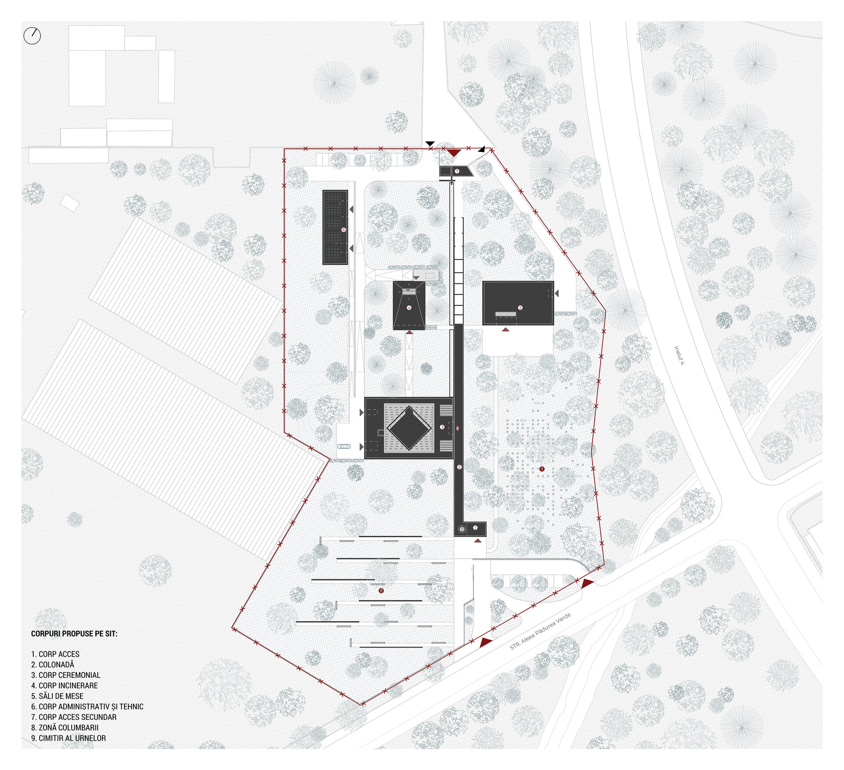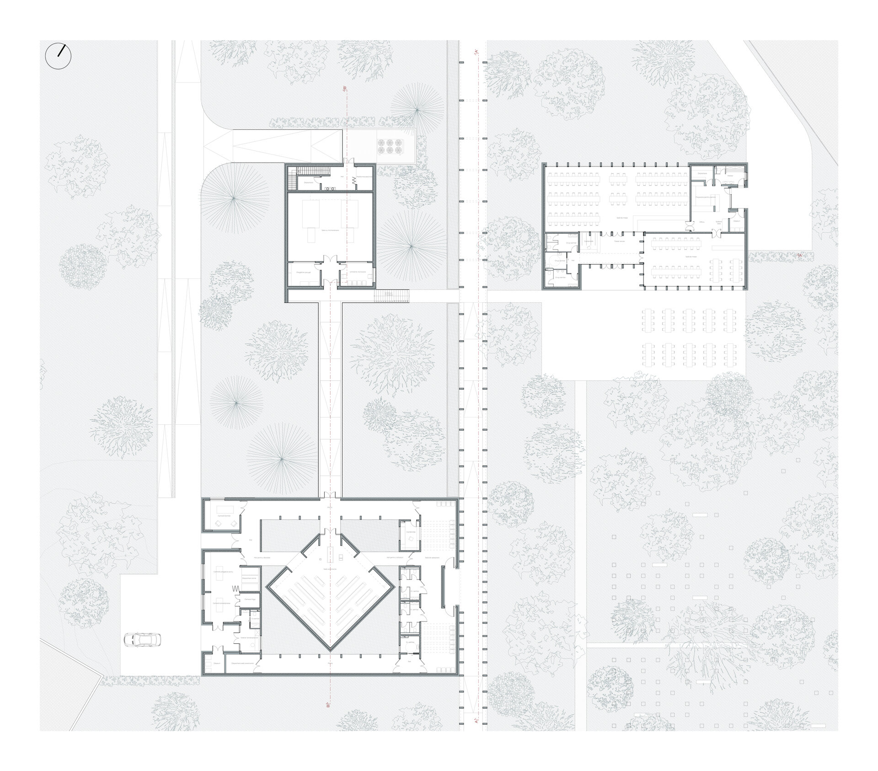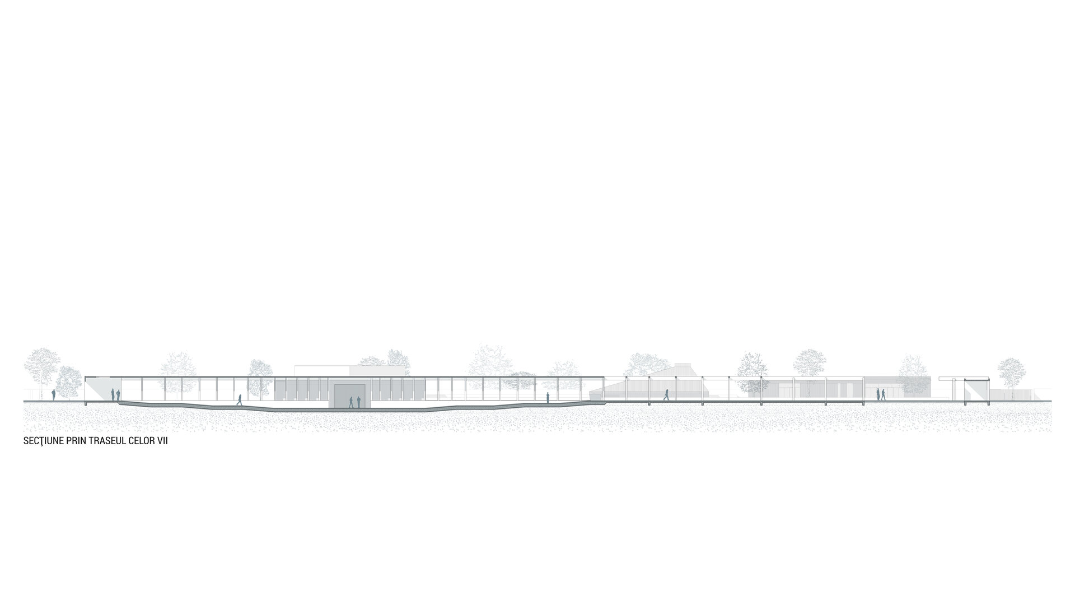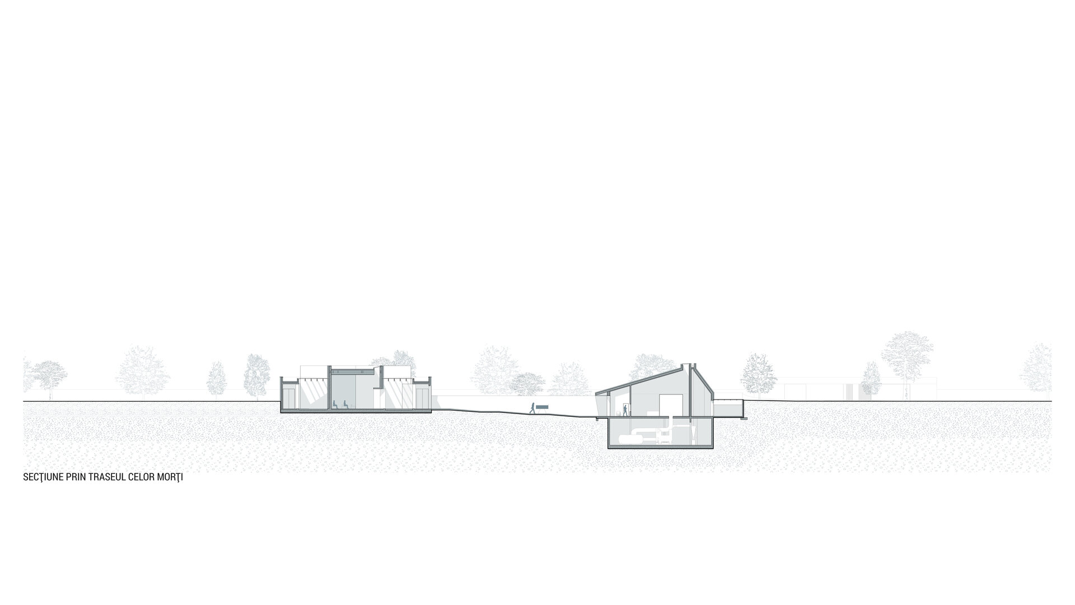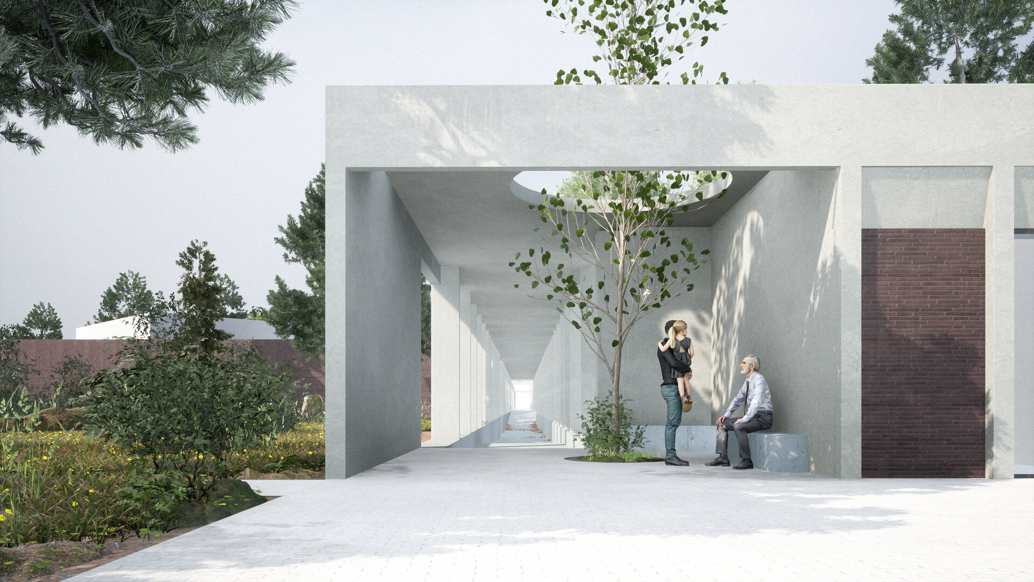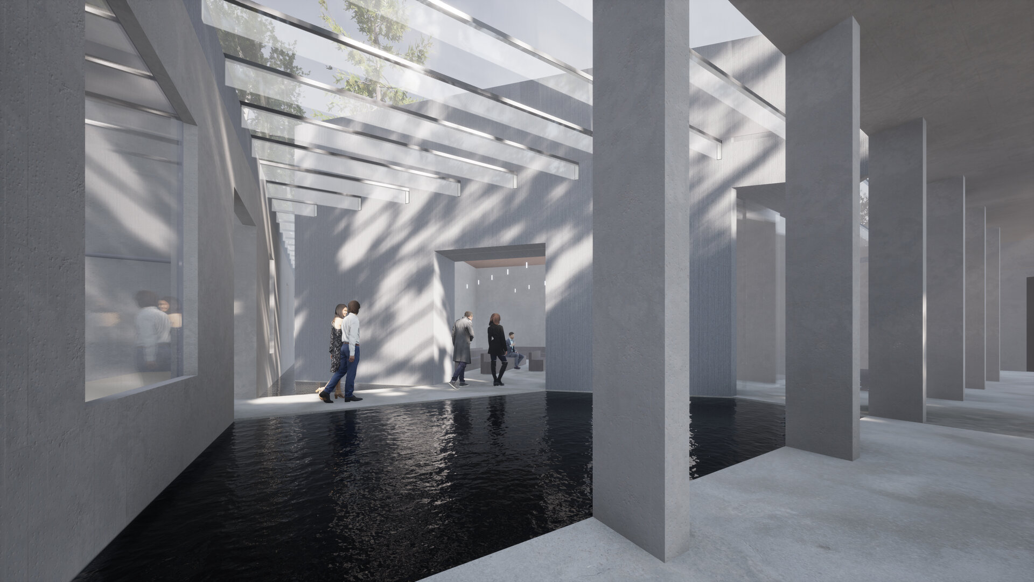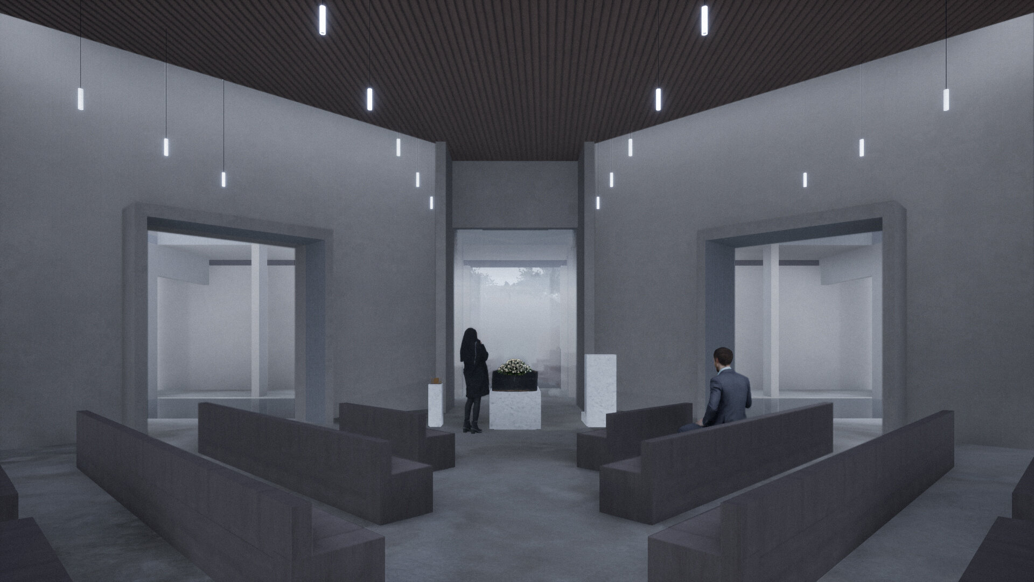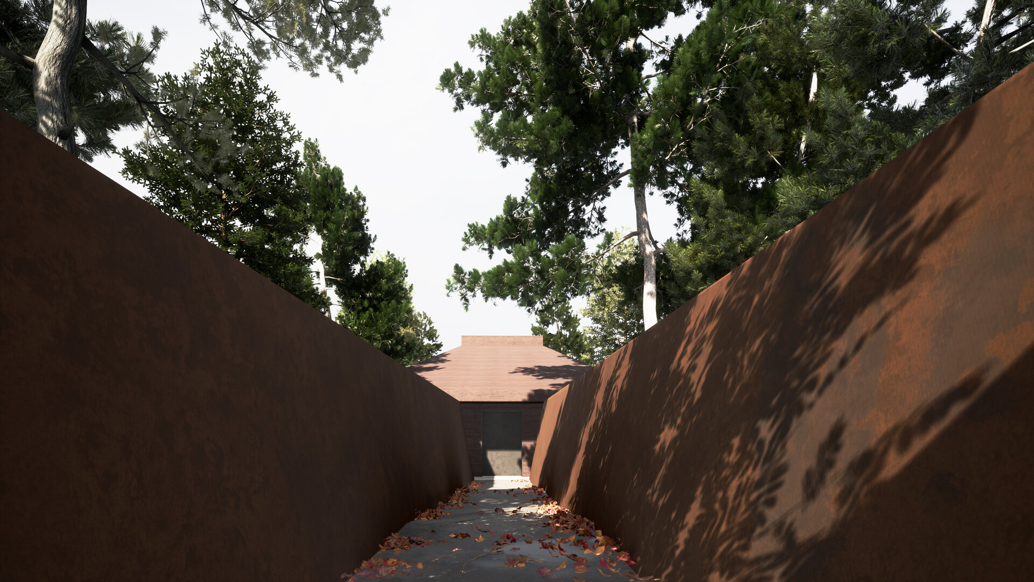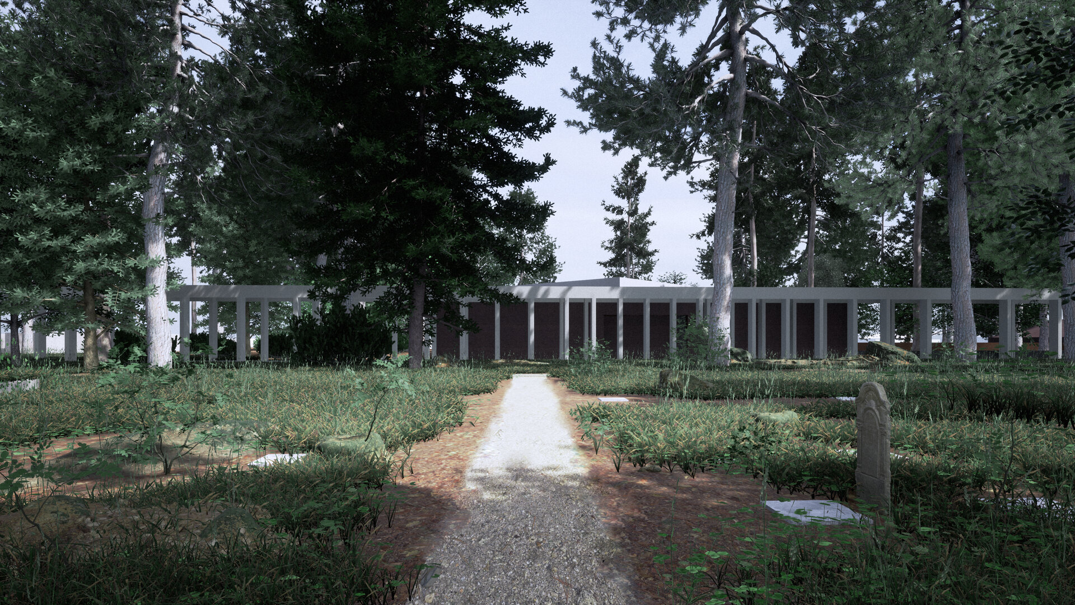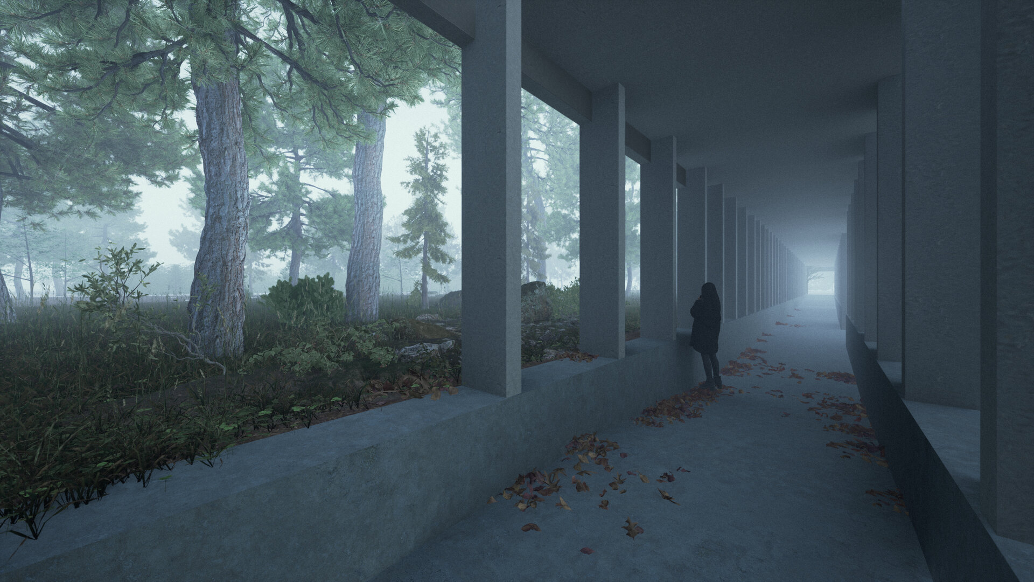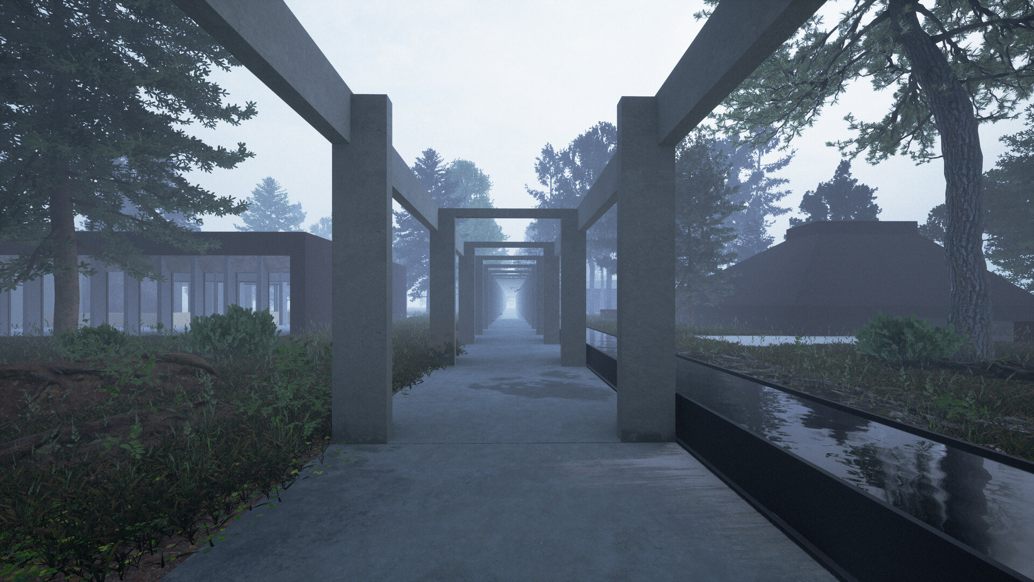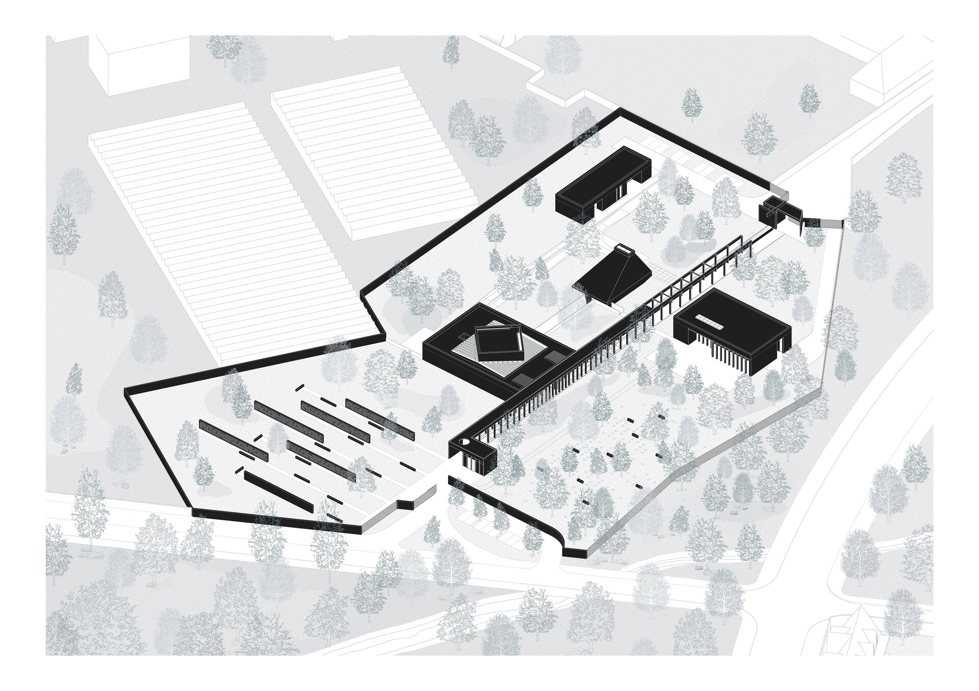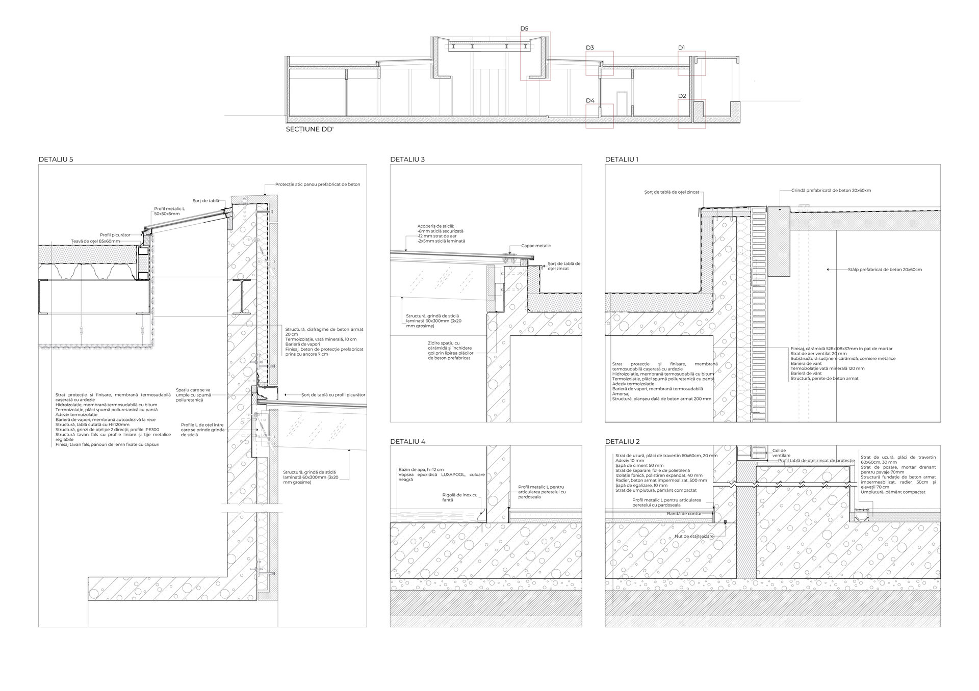
- Nomination for the “Research through Architecture / Architecture Diplomas” section
Human crematorium in Timisoara
Authors’ Comment
Death is a universal phenomenon that characterizes life itself. Communities have developed various practices for their deceased. In the European area, the practice of burial is the most widespread. However, this raises many problems, such as: the unsustainable use of existing land resources, and the overcrowding of the cemeteries. In many countries, the search for sustainable and acceptable alternatives for the disposal of bodies has led to the embracing of cremation. In Romania, the existing crematoriums have an utilitarian character, while the symbolic side and attention to the bereaved is lacking. The graduation project explores the way a crematorium could become a new architectural program suitable to the Romanian context.
The proposed project site is located on the outskirts of Timisoara - an important multicultural and multi-religious centre of the country. The advantages of the site are the proximity of the green forest, which leads to an important relationship with the natural element, but also the fact that it is a "non-site", so the crematorium building adds value to the site due to its proximity to services, storage and sanitary functions.
Since a crematorium must focus on the experience of the bereaved, the path between the different phases of the funeral ritual becomes the main theme of the proposal. The two paths (of the living and the dead) exist independently and intersect at well-defined points, the most important of which is the ceremonial space. In order to create breaks between the ritual phases and to bring in the natural element with its therapeutic effect, a pavilion configuration of the ensemble was preferred. It consists of six pavilions - two for access, one for the waiting area, tanatopraxy and ceremony, one for cremation, one for the dining room and one for administration and technical areas.
The path of the visitors is marked by a series of thresholds that mark the transition from the profane world to the world of death and the passage from one stage to another. The path begins in the columbarium area and continues with a volume that acts as a gateway and is further accentuated by a colonnade adjacent to the volume that guides people through the ritual and connects the two entrances at opposite poles of the site. Next is the volume dedicated to the meeting of the living and the dead. It takes the form of a protected space, at opposite ends of which are the waiting area for the living and the tanatopraxia area - the preparation of the deceased. The centre of the ensemble is the ceremonial space, an independent volume with its own power. The ceremonial room forms a strong axis with the cremation room which forms the background for the ceremony. It seems to rise from the ground like a tumulus above the place of the last transformation of the deceased, marking the finality through a vertical axis with the sky. On the other side, the living continue their journey to the dining room, a space where they can experience their grief in community and return to everyday life. The two paths are also highlighted on the topological level. The path of the deceased, after the ceremony, sinks deeper and deeper into the earth to the final point, while the path of the living returns to the street level without finality.
The resulting architecture is both monumental, symbolic and empathetic to the bereaved, highlighting the path in the funeral rite and blending with the landscape.
- Cultural Ensemble for the quarry-lakes of Jimbolia
- Human crematorium in Timisoara
- Earth research center. Sântana “Cetatea Veche” archeological site
- Ash - between spirit and matter - experimental area of culture
- Alternative Center for Performing Arts in Amsterdam’s Old Harbor
- Thermal Water Complex Baneasa Lake
- Dramatic Arts Centre on Luterana Street
- The Elisabeta Stirbey Institute - Choreography High school in Bucharest
- Center for treatment and relaxation. The revitalisation of Sărata Monteoru spa resort
- Workspaces on Luterană street - Bucharest
- Știrbei Vodă Housing
- Creating places in undesired spaces, Community Center in District 5, Bucharest
- Treatement, recovery and research center for mental disseas
- Revolution Memorial
- Old House - New House: The House of the Architect. Architecture Center in Constanța
- Emphasizing the local specific. Tourist retreat in the Apuseni Mountains
- Olympic Pool at Strandul Tineretului
- Conversion and extension of industrial heritage. Turda brewery factory
- The rehabilitation and extension of the Știrbei Palace in Bucharest. Relocation of the National Museum of Contemporary Art
- The conversion and extension of the Kretzulescu Ensemble from Campulung Muscel
- Center for education, research and exhibition of river navigation. Reconsideration of Valerianos & Lykiardopoulos Mill, Braila
- Hebrew Education and Culture center, Iași
- Interstitial space as an active element in theatre architecture. Extension of the National Theatre Radu Stanca, Sibiu
- Crheator Manufacturing Community Center
- Architecture Centre - Victoriei Avenue
- Loos Soup 2.0
- Intermediary gardens. SCDL (Research and development station for vegetables growing Buzău) modernization and transformation through Z Farming
- Multifunctional complex - Business center. Regeneration of industrial-port areas, Constanța Port, Constanța Area
- Invisible nature - Floreasca Lake. Architecture beyond the visual
- Educational center for music and choreography Calea Moșilor 132
- Faculty of textiles and fashion design. Conversion and expansion of the Lucchesi Factory in Prato
