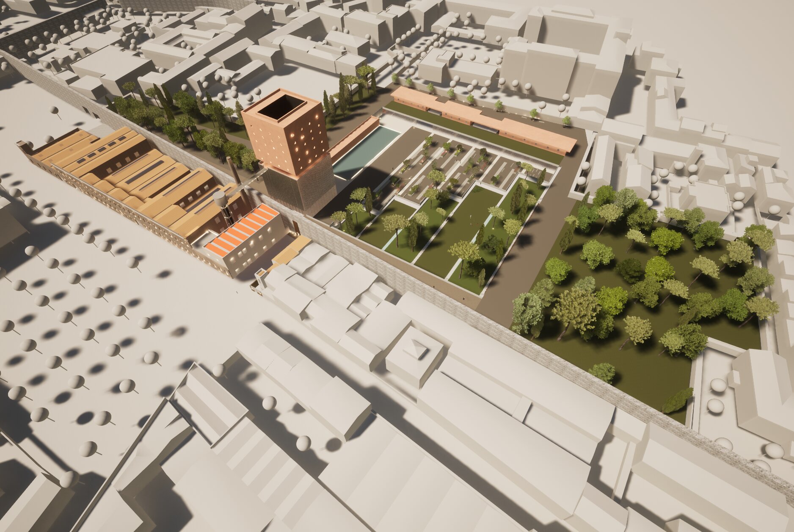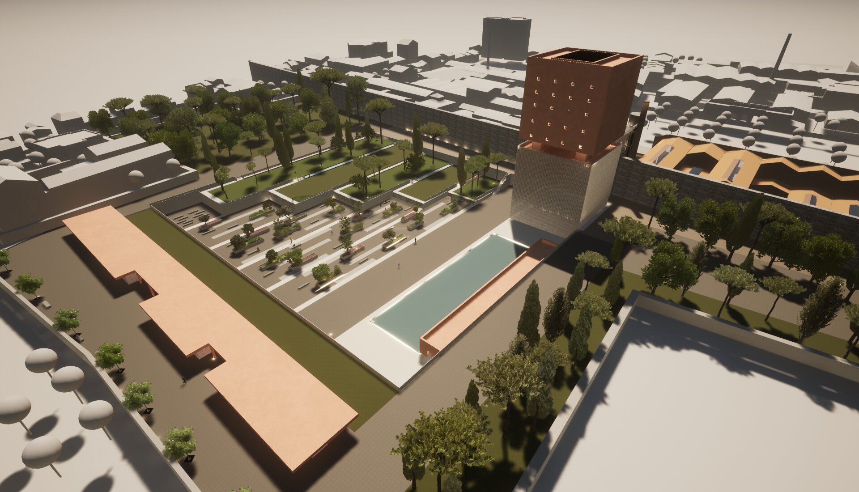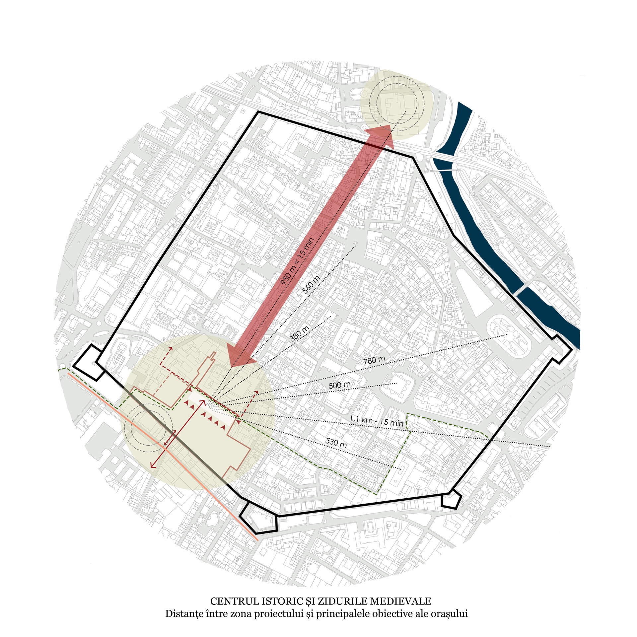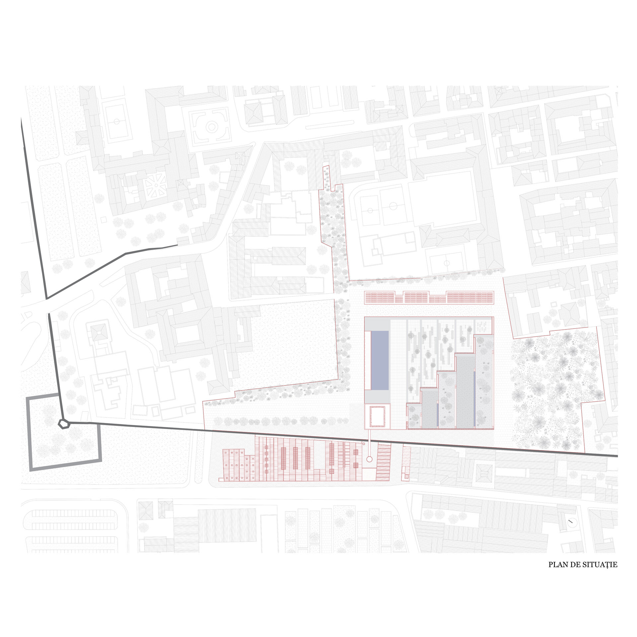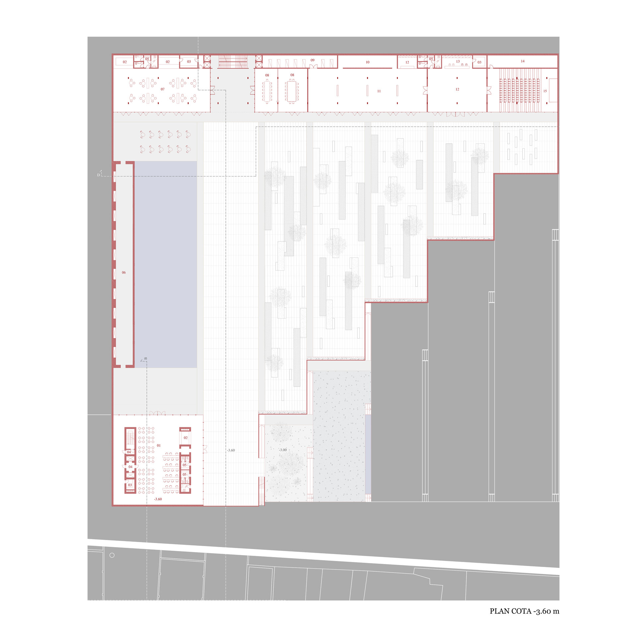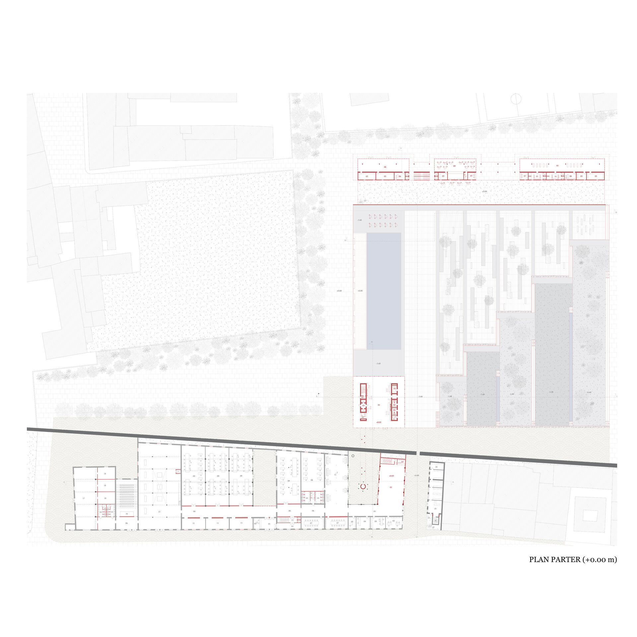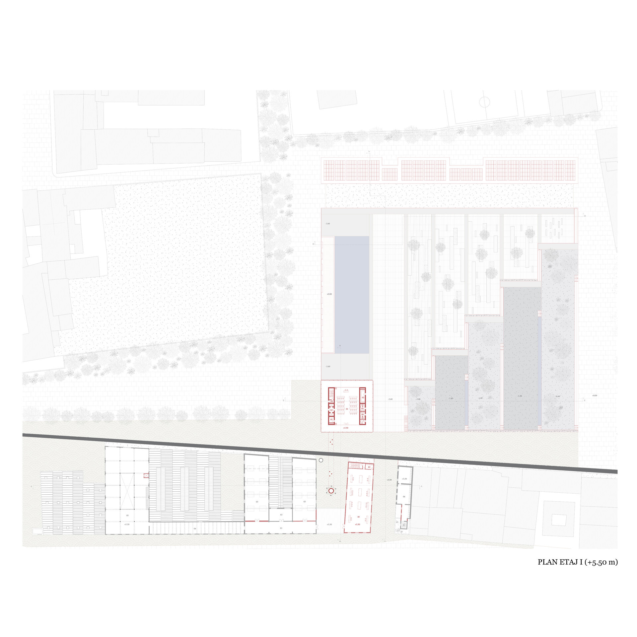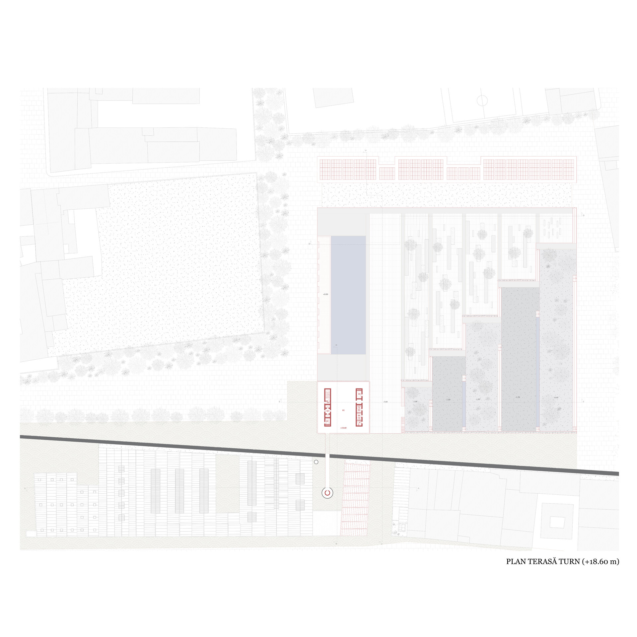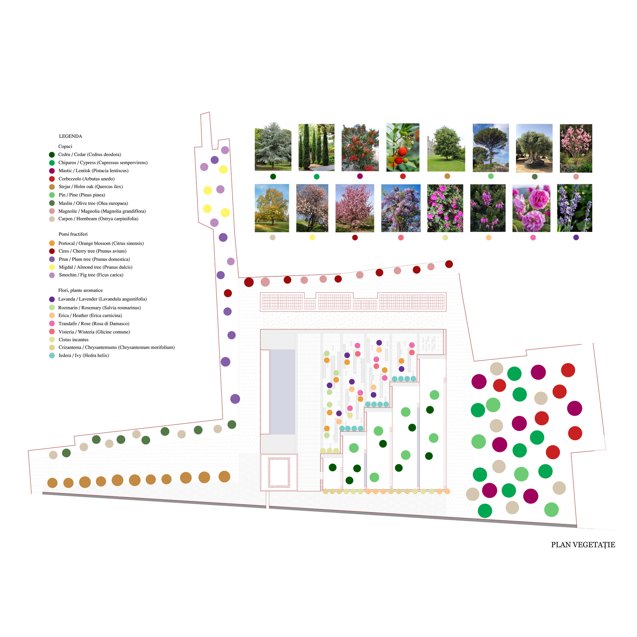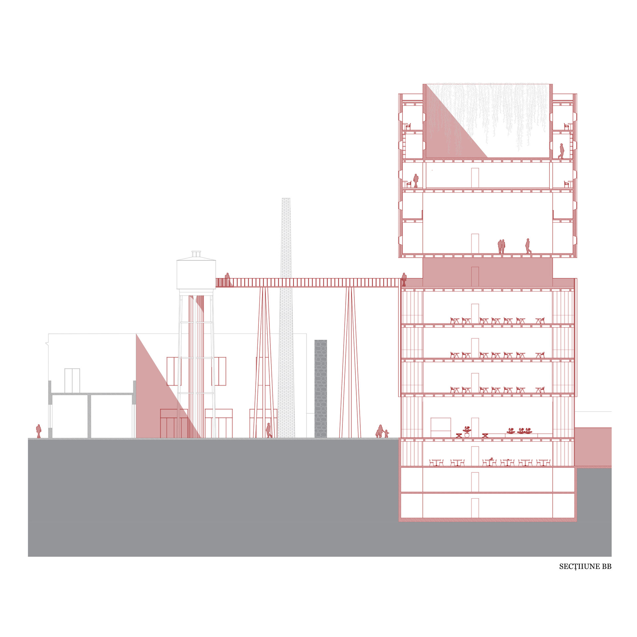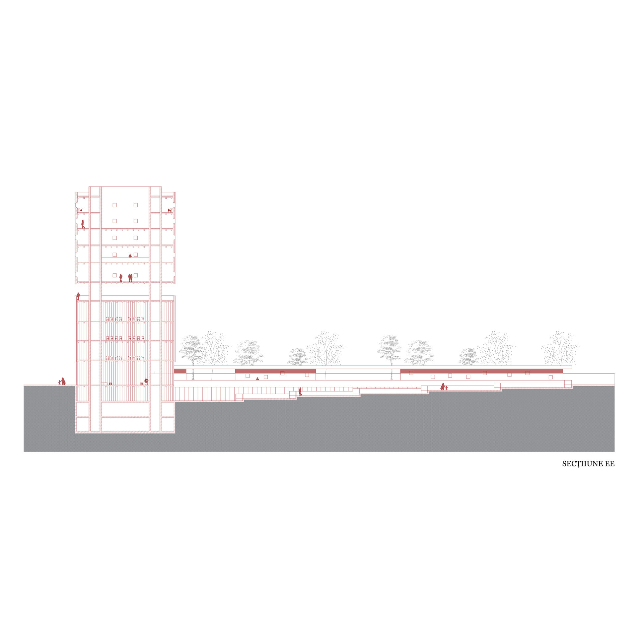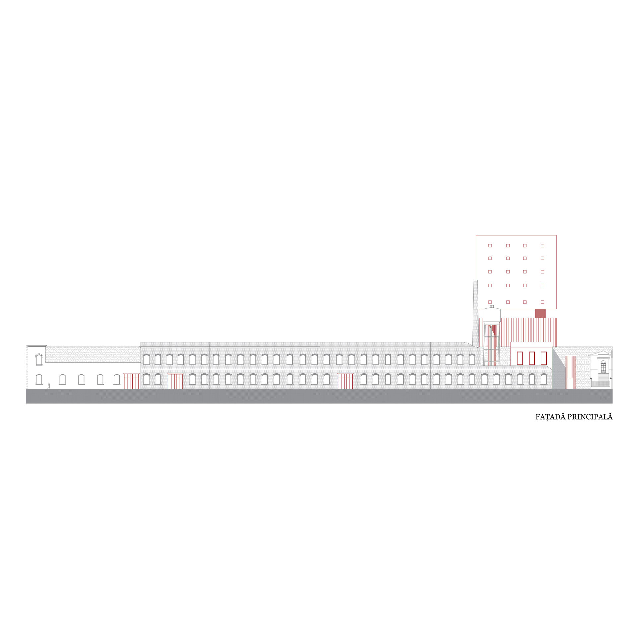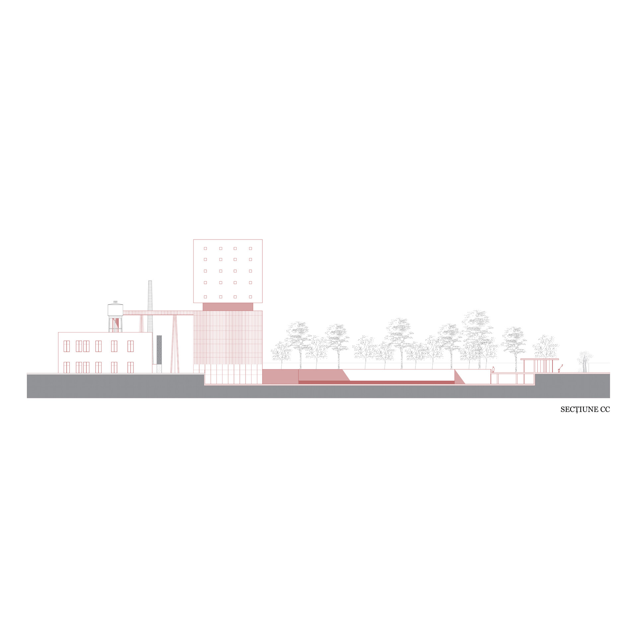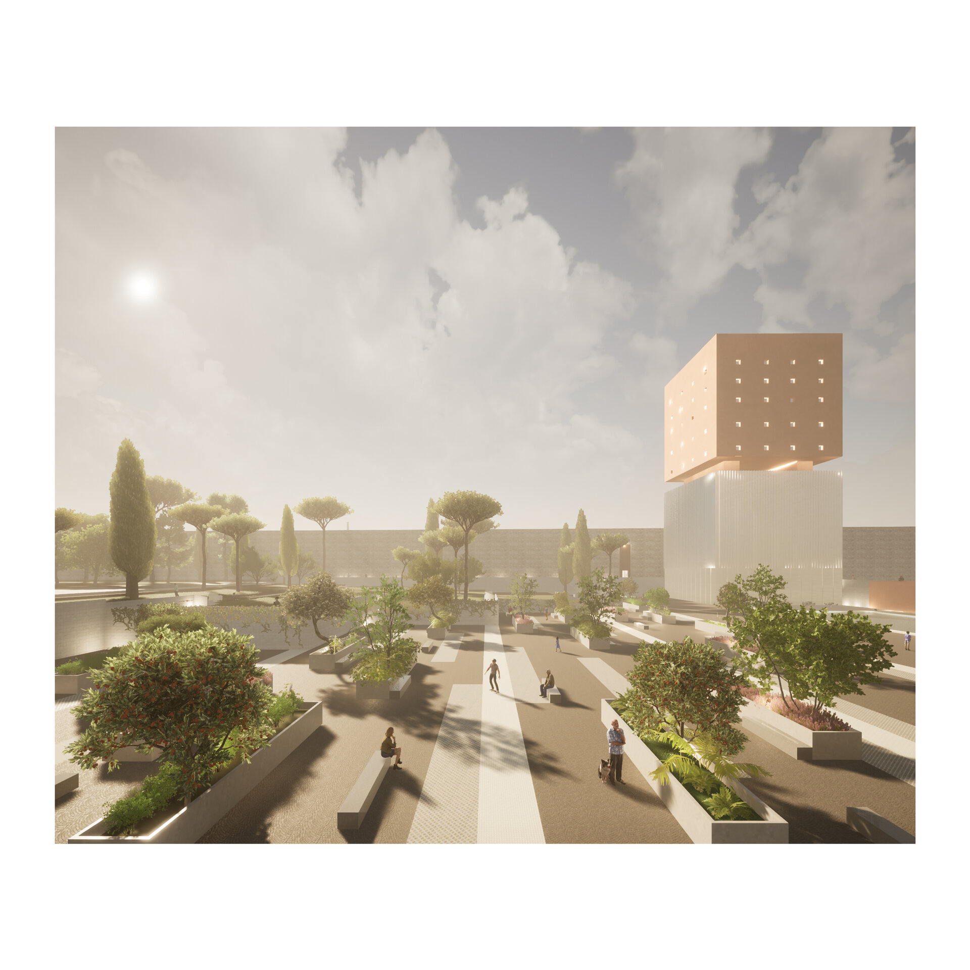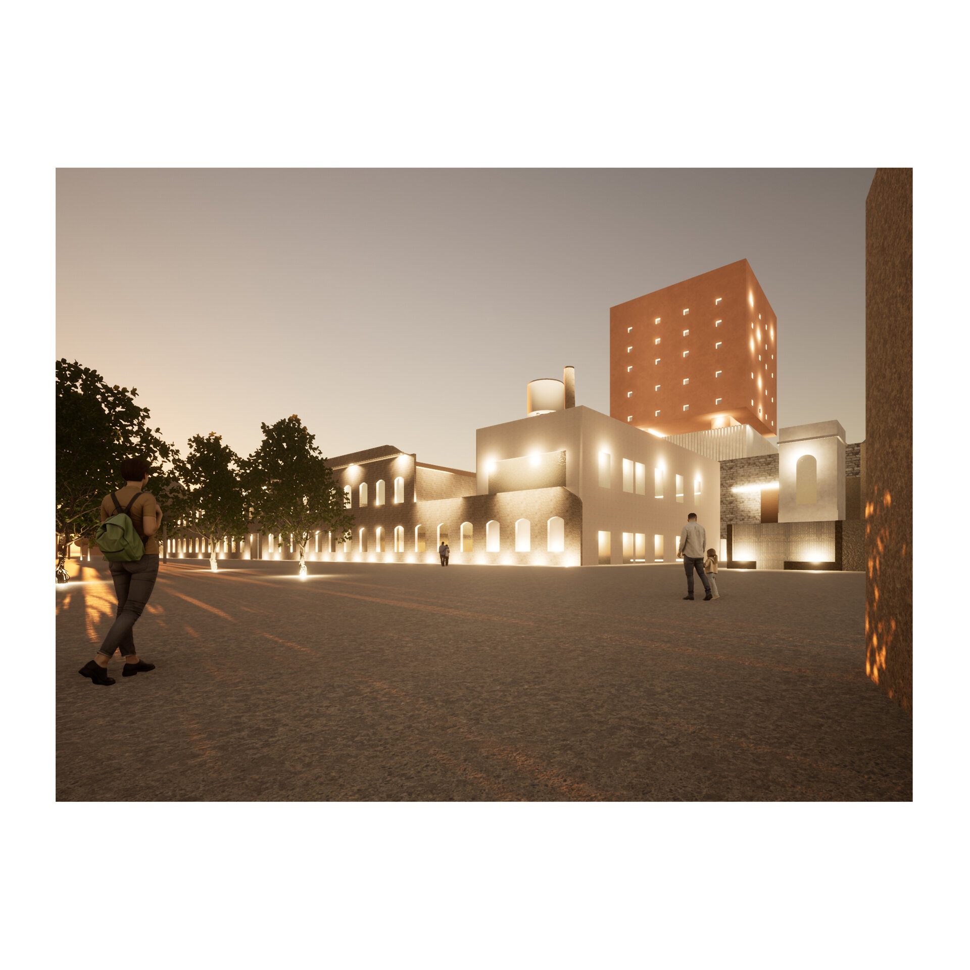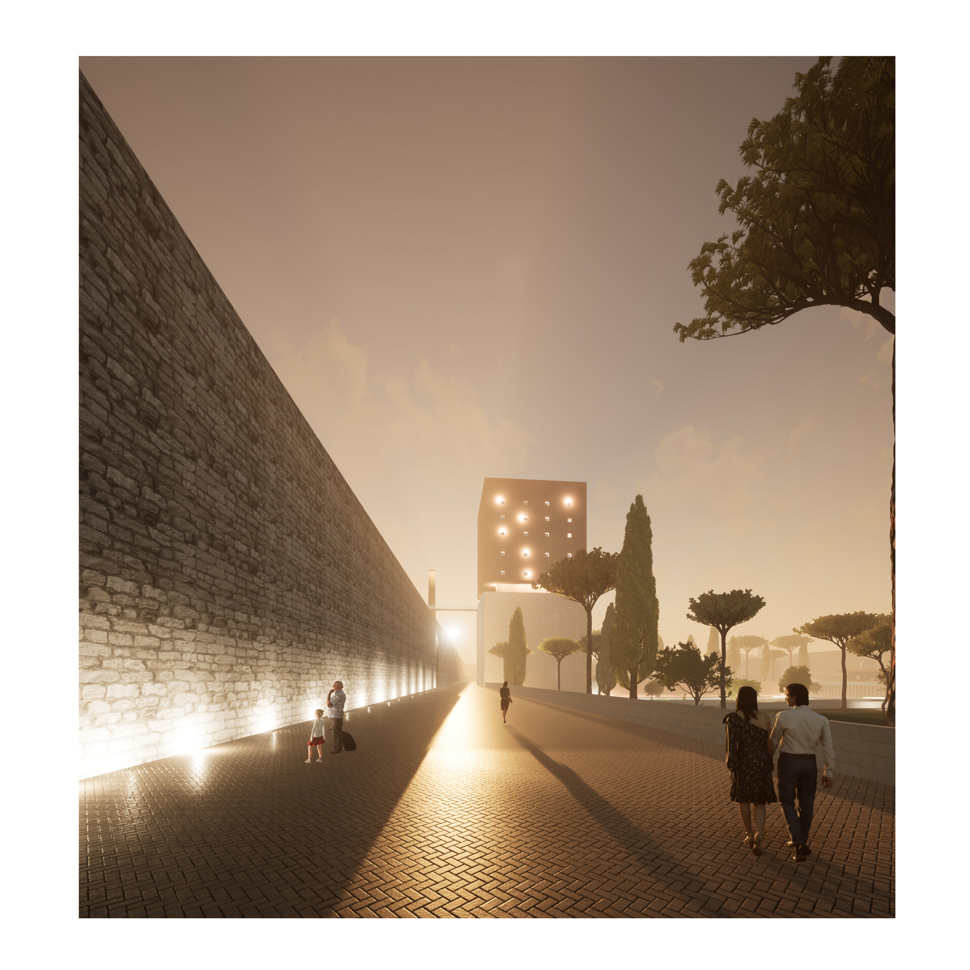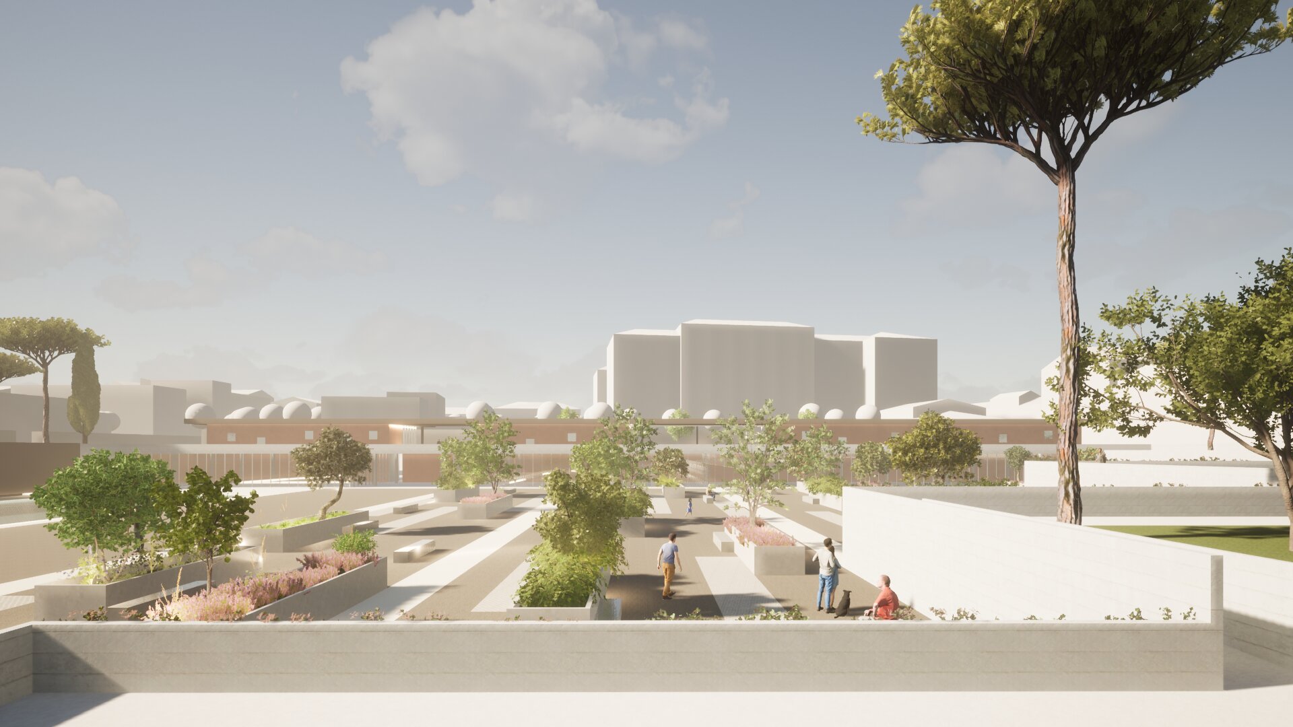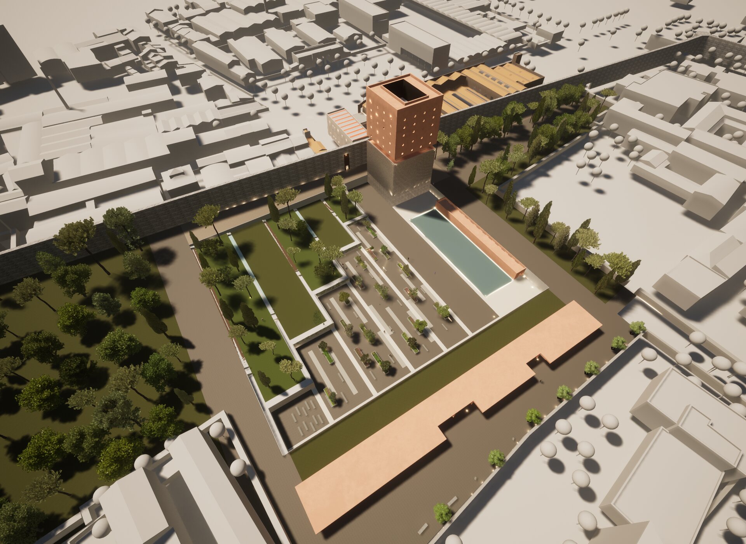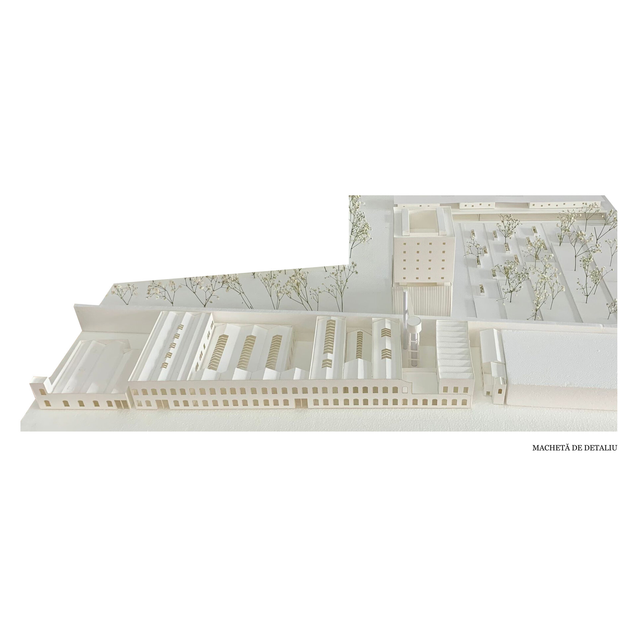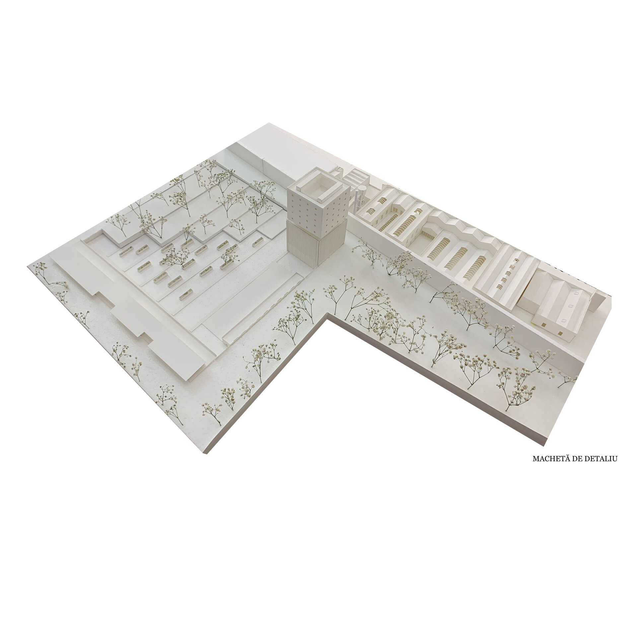
Faculty of textiles and fashion design. Conversion and expansion of the Lucchesi Factory in Prato
Authors’ Comment
The project is being developed in the center of the Italy, in Prato, a former industrial city. The third row of medieval walls is still in very good conditions due to the fact that from the sixteenth century until 1934 the city did not grow much, but between 1934 and 2007 there was a rapid expansion of the city beyond this limit of the wall.
Due to the character of the area, of religious and cultural type, this part of the city surrounded by large green areas owned by monasteries, was excluded from the dense tissue, dominated by social relations typical of the historic center. At the same time, the presence of the medieval walls contributes to the growth of this state of isolation and urban division.
Currently, the fragmented tissue of the area, broken by its original characteristics, it must be completely rethought in an urban development capable of reinterpreting the previous historical layers and restoring the city both physical and spatial, but at the same time to ensure the continuity of the memory and history of which it belongs.
With the demolition of one of the buildings of the Misericordia Hospital, the Municipality of Prato decided to offer to the resulting land the original character of green space that it had, by designing a public park on the 3 hectares located on the edge of the historic center. The decision to place the empty condition that once characterized this sector of the city in a contemporary key, emphasizes the role of history as a founding element of the urban image.
The park will be able to create new connections to both the historic city and the one outside the walls, changing the perception of the wall and of the marginal areas outside it. Thus, a part of the city that until recently was perceived as being closed inside the walls, will open to the whole city, becoming a center of vitality, a public place that contemporary cities are in dire need of.
In the context of the progressive abandonment of the industrial patrimony, the project aims to capitalize on the existing buildings, seen as a resource of the city, proposing a bridge between past and present, through a strategy responsible for the local history, context and environment. The intervention has the role of reactivating one of the many buildings of the industrial heritage in Prato, by highlighting the values of the existing building and mediating the relationship between old and new.
The diploma project consists in the conversion of the former Textile Factory “ Lucchesi ” and its extension on the area of the former hospital, where a park will be designed, that will work together with the new function. A new pole of interest is created, that will become a promoter of the university environment, offering educational and research spaces for the textile field.
It is desired to change the negative perception on an isolated area in the city and to define large areas, able to support the activities necessary for the local community, to support the interaction between the center and the periphery of the city.
The park is made in the form of green terraces that work together with the ramps both in the accessibility of outdoor areas and in solving the level differences present on the project site.
By positioning, the project is based on the principle of 15 minutes, which represents a distance of 1 - 1.2 km that can be easily traversed pedestrianly by most people to reach from one point of interest of the city to another.
- Cultural Ensemble for the quarry-lakes of Jimbolia
- Human crematorium in Timisoara
- Earth research center. Sântana “Cetatea Veche” archeological site
- Ash - between spirit and matter - experimental area of culture
- Alternative Center for Performing Arts in Amsterdam’s Old Harbor
- Thermal Water Complex Baneasa Lake
- Dramatic Arts Centre on Luterana Street
- The Elisabeta Stirbey Institute - Choreography High school in Bucharest
- Center for treatment and relaxation. The revitalisation of Sărata Monteoru spa resort
- Workspaces on Luterană street - Bucharest
- Știrbei Vodă Housing
- Creating places in undesired spaces, Community Center in District 5, Bucharest
- Treatement, recovery and research center for mental disseas
- Revolution Memorial
- Old House - New House: The House of the Architect. Architecture Center in Constanța
- Emphasizing the local specific. Tourist retreat in the Apuseni Mountains
- Olympic Pool at Strandul Tineretului
- Conversion and extension of industrial heritage. Turda brewery factory
- The rehabilitation and extension of the Știrbei Palace in Bucharest. Relocation of the National Museum of Contemporary Art
- The conversion and extension of the Kretzulescu Ensemble from Campulung Muscel
- Center for education, research and exhibition of river navigation. Reconsideration of Valerianos & Lykiardopoulos Mill, Braila
- Hebrew Education and Culture center, Iași
- Interstitial space as an active element in theatre architecture. Extension of the National Theatre Radu Stanca, Sibiu
- Crheator Manufacturing Community Center
- Architecture Centre - Victoriei Avenue
- Loos Soup 2.0
- Intermediary gardens. SCDL (Research and development station for vegetables growing Buzău) modernization and transformation through Z Farming
- Multifunctional complex - Business center. Regeneration of industrial-port areas, Constanța Port, Constanța Area
- Invisible nature - Floreasca Lake. Architecture beyond the visual
- Educational center for music and choreography Calea Moșilor 132
- Faculty of textiles and fashion design. Conversion and expansion of the Lucchesi Factory in Prato
