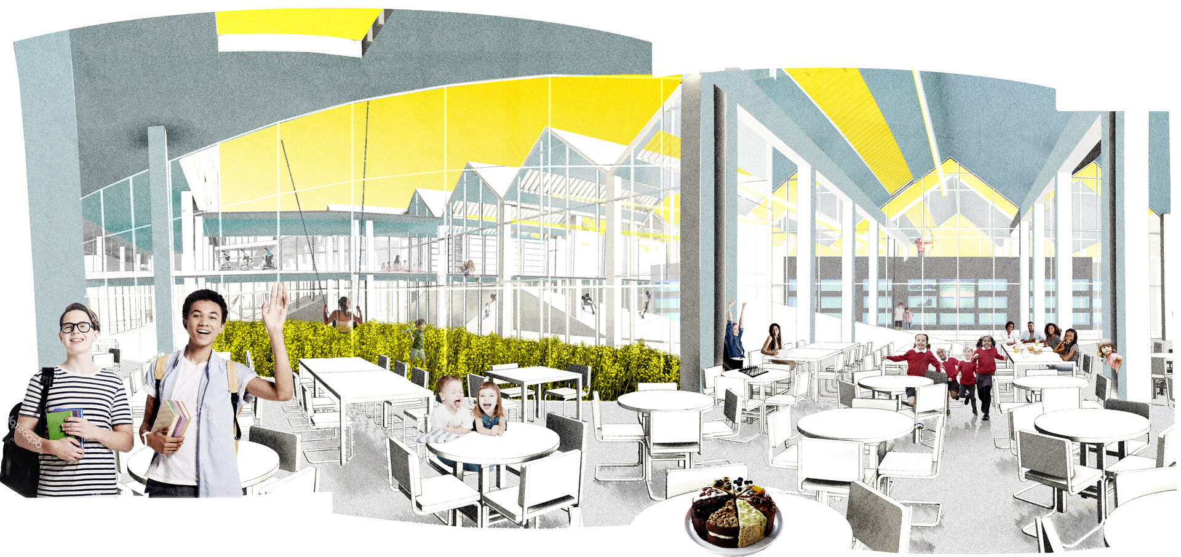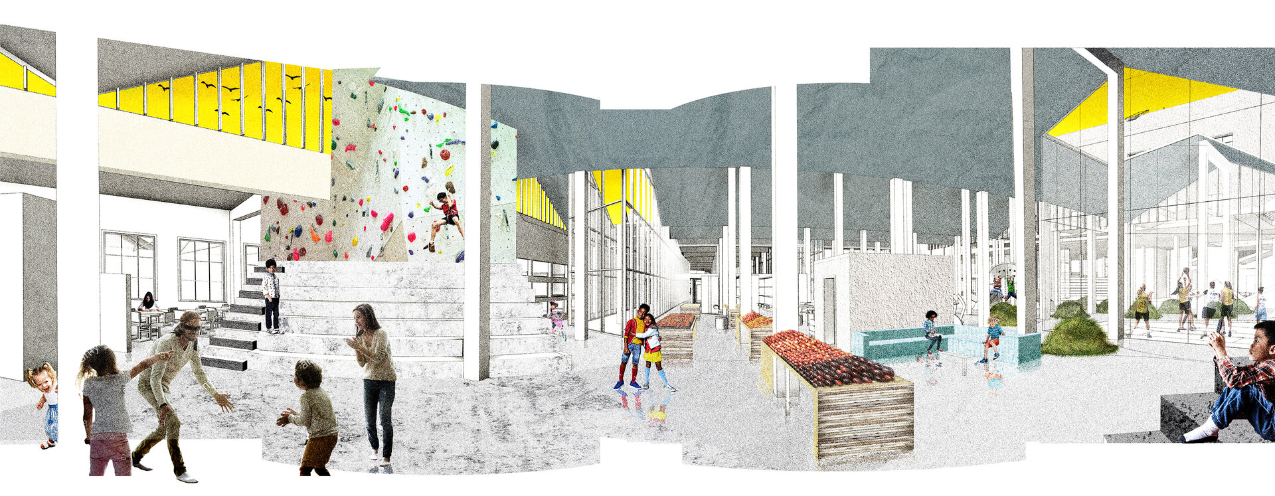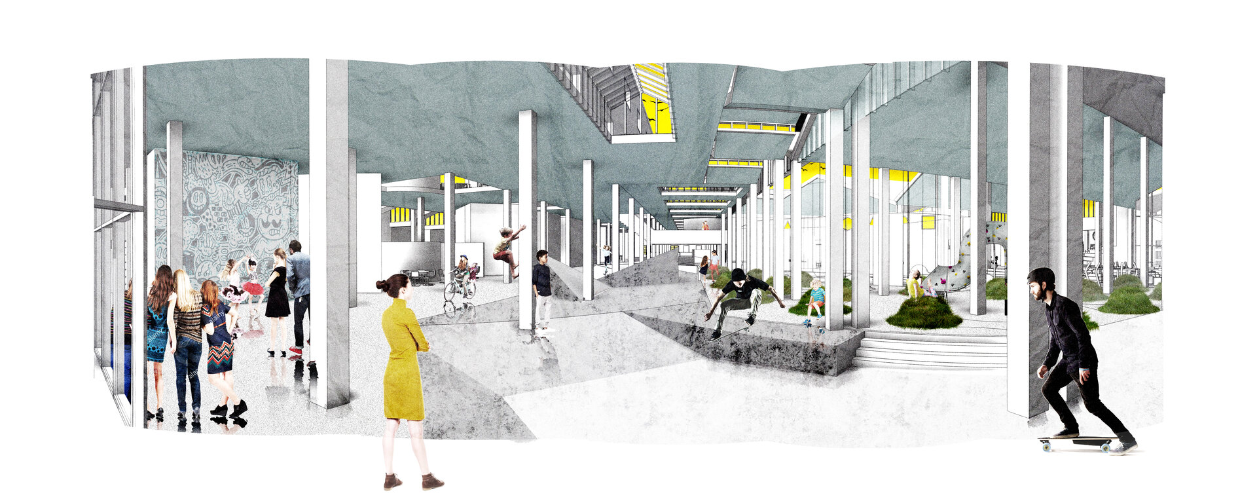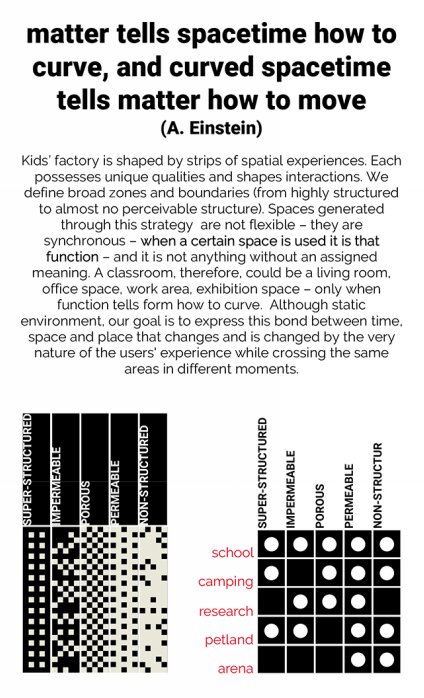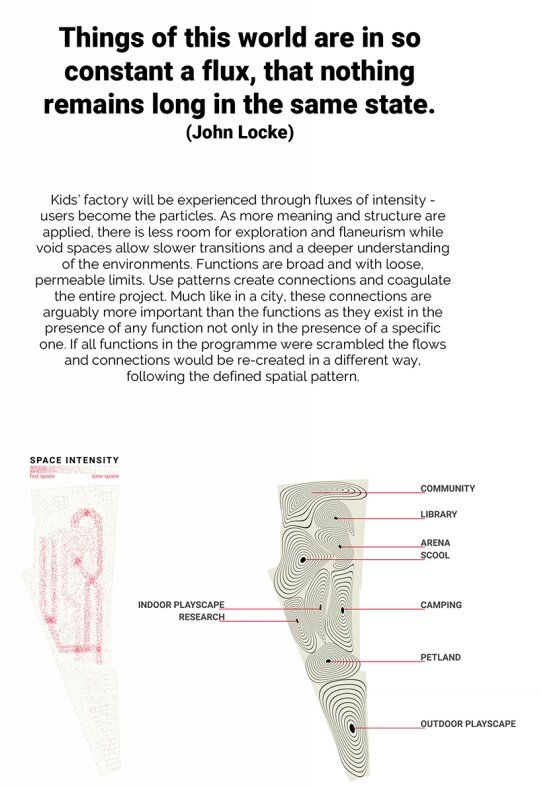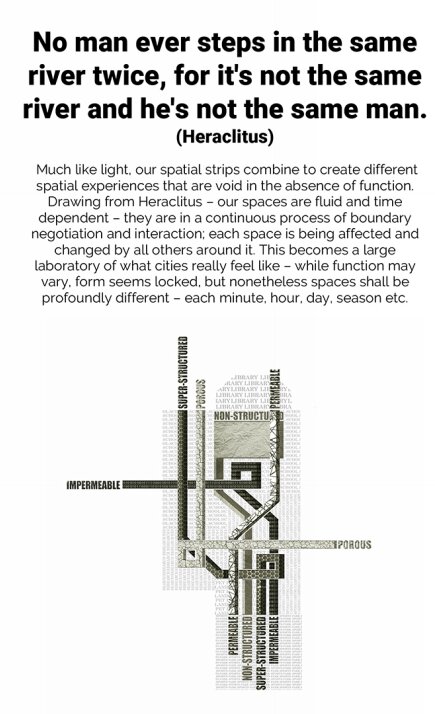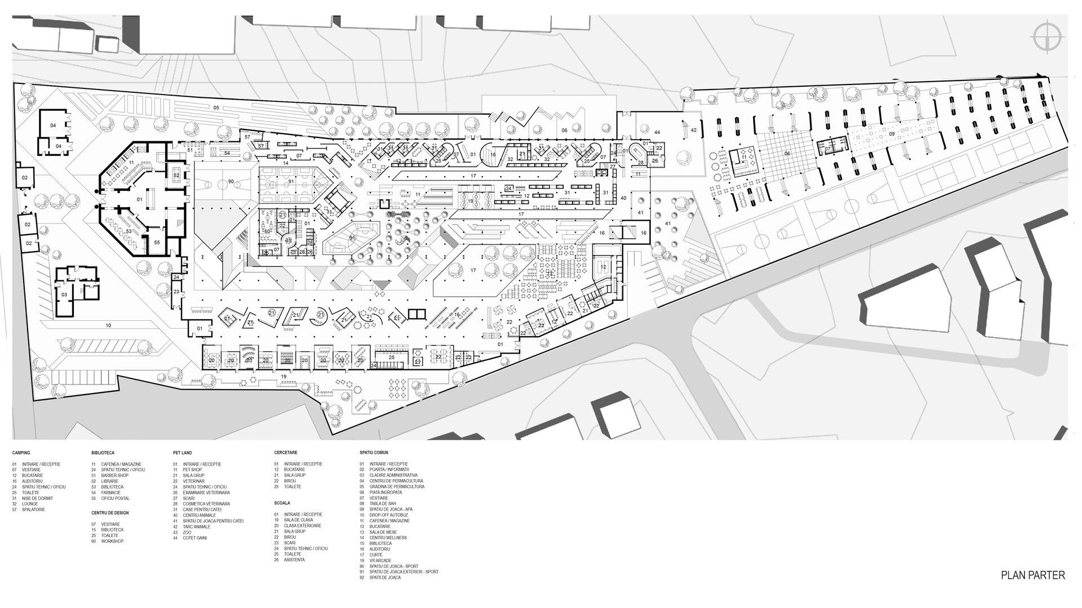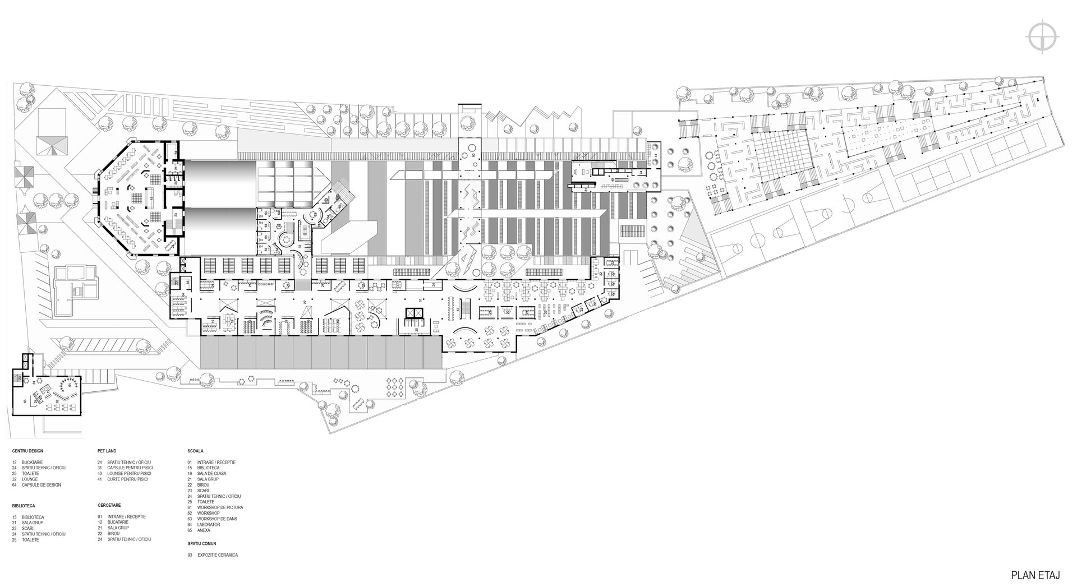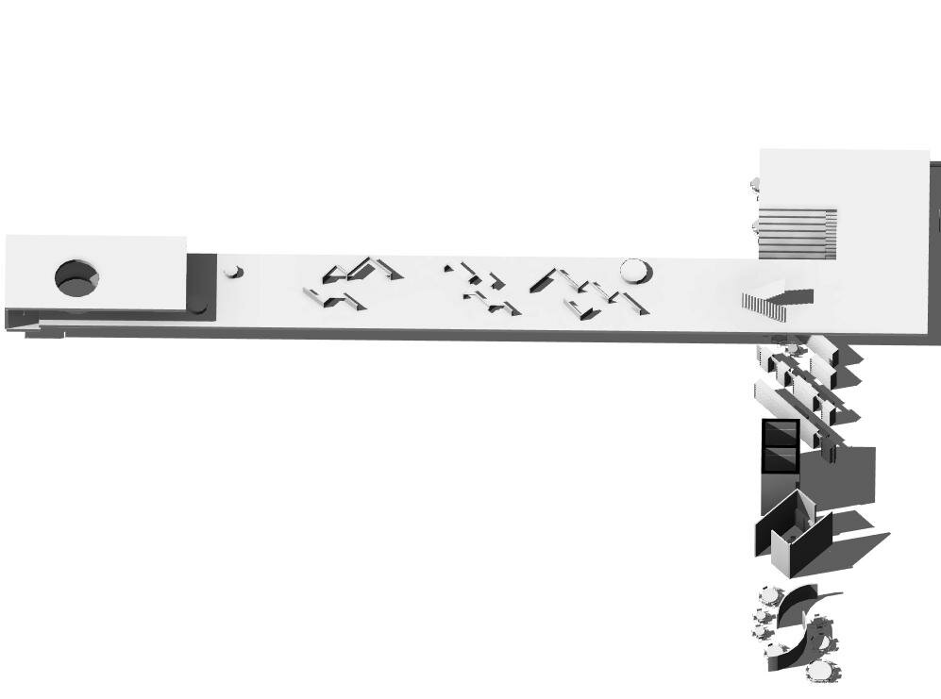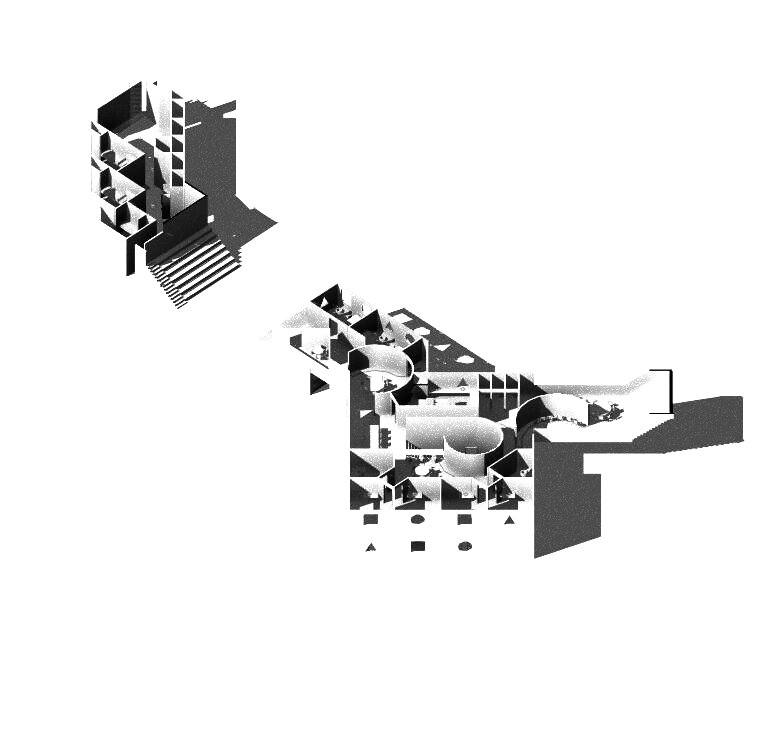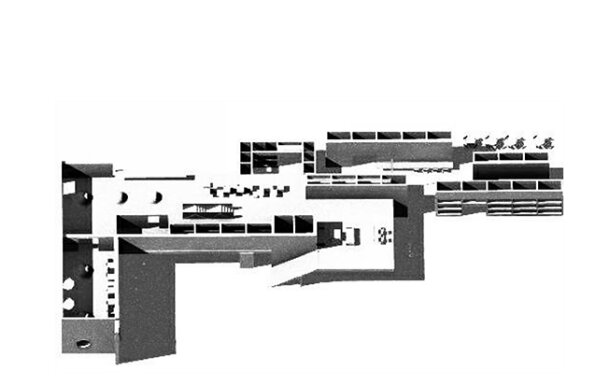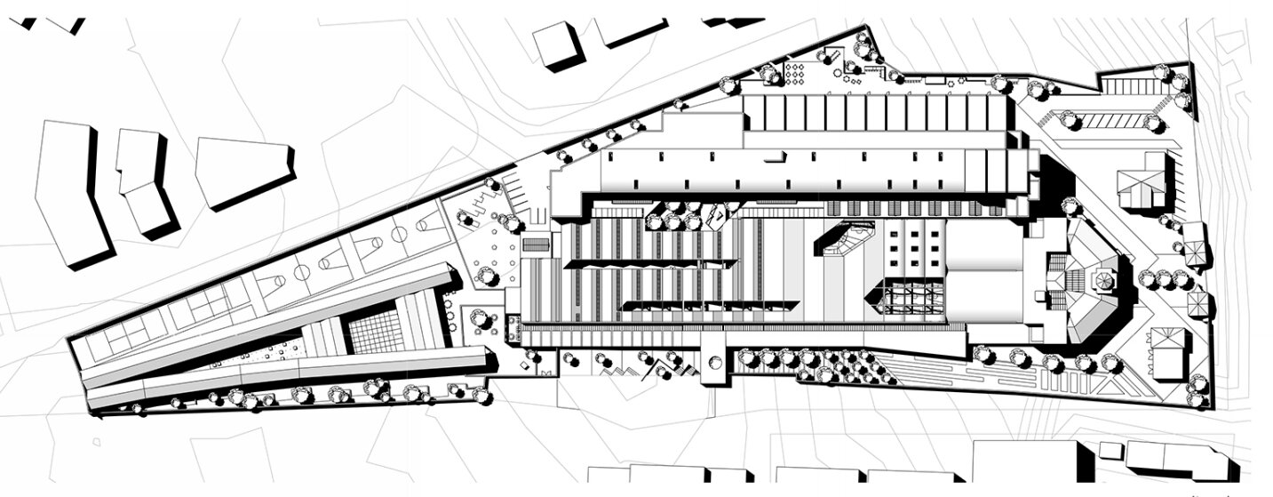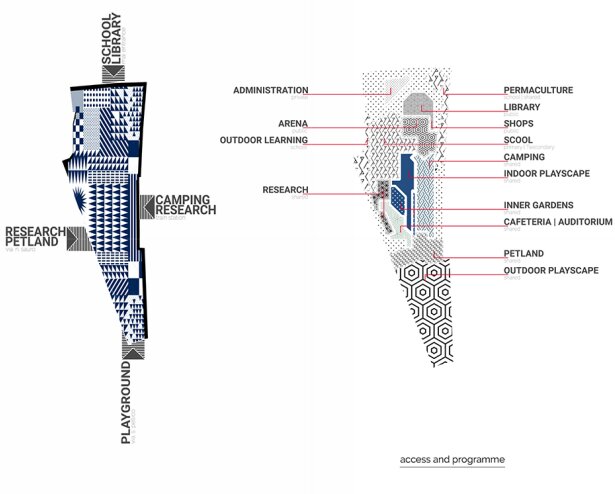
- Prize of the “Portfolio Architecture / Public Architecture” section (ex aequo)
Kids’ Factory
Authors’ Comment
PREMISE:
In an old, abandoned ceramic factory, near Milan, a new kindergarten, school, summer camp, and educational research laboratory were to take shape. Our take was to blur the lines between each, make them work together and share spaces:
Kid’s factory is shaped by strips of spatial experiences. Each one possesses unique qualities and shapes interactions. We define broad zones and boundaries (from highly structured to almost voids). Spaces generated like this are synchronous – meaning that when certain space is used it becomes that particular function. It is void without meaning. A classroom could be a living room, office space, work area, exhibition space – only when function tells form how to curve. Although static, our goal is to express this bond between time, space, and place that changes the nature of the users’ experience.
We believe in the value of the entire existing building – its grand scale leaves room for small interventions that tame the industrial architecture and humanize the scale. We use the building as a large block that is pierced by five strips and irregularly shaped courtyards. The park uses the existing sheds similarly – creating a large public space, open for people, pets, and the resident goats and chicken.
Everything is meant to be experienced through flows of intensity where users are particles. Functions are broad and with loose, permeable limits. User patterns create connections. Much like in a city, these connections are arguably more important than the functions, as if we were to scramble uses, the flows and connections would be recreated in a completely different way creating a new experience.
MANIFESTO:
On Equality:
We believe the world we have built is guided by individualism, consumption, and competition. It provokes suffering and poverty. We believe we must strive for equality, communitarianism, and supportiveness to create wellbeing and welfare. A school should help shape students to take a stance against inequality and are sensitive to others. We believe these values should be integrated into the design.
On Design:
We believe the design should be provocative and empowering while acknowledging its limitations as an agent of change. The design should put the community and social relations at its core. It should generate a school for the community. We believe this can be achieved by researching and observing relationships created between users and space.
On Architecture
We believe schools aren’t just buildings – architectural objects – but an environment that has multiple authors and designed by everyone, through their stories, memories, and own projections and that is a catalyst of change, not just a passive object. Architecture should not be fixed, immutable, and permanent but adaptive and resilient. We aim for moving the perspective from the architect as Creator towards the architect as a facilitator that empowers users to affect the utility and design of the building.
Related projects:
- Kids’ Factory
- Promenade on the Danube bank at Mahmudia
- The Office Court Haus
- Student Home – “Ovidius” University of Constanța
- Industrial heritage as a factor of urban regeneration
- Șureanu Retreat
- Domenii FlagShip Store
- Wine Tasting Room
- National Museum of the History of the Romanian Jewry and the Holocaust
- Danube Delta Villa
- University Expansion
- Center for art, technology and experiment Multiplexity – Timișoara
- Observatory Hotels
- Communal Solitude
- Forest Land Museum
- Hyatt Sky Hotel
- Manhattan Tower
- Dacia Cinema
- Victoriei 200
- Orhideelor Nursery
- Victoriei 220
- MB – K-4
- POT
- Souda Ferry Terminal
- HLB Brewery
- Cluj-Napoca Comprehensive Transplant Centre – International competition
- Student Dormitories in the Western Part of Romania
- Outdoor Cafe on the Banks of Bega
- Multicultural stop towards the Danube Delta – Waterfront Design
- The Music Precinct of Sevilla
- Tăutești Church
- Multi-level outdoor parking on Arnsberg street
- Development of the Central Pedestrian Area in View of Reducing Carbon Emissions in the Central Area of Dej Municipality
