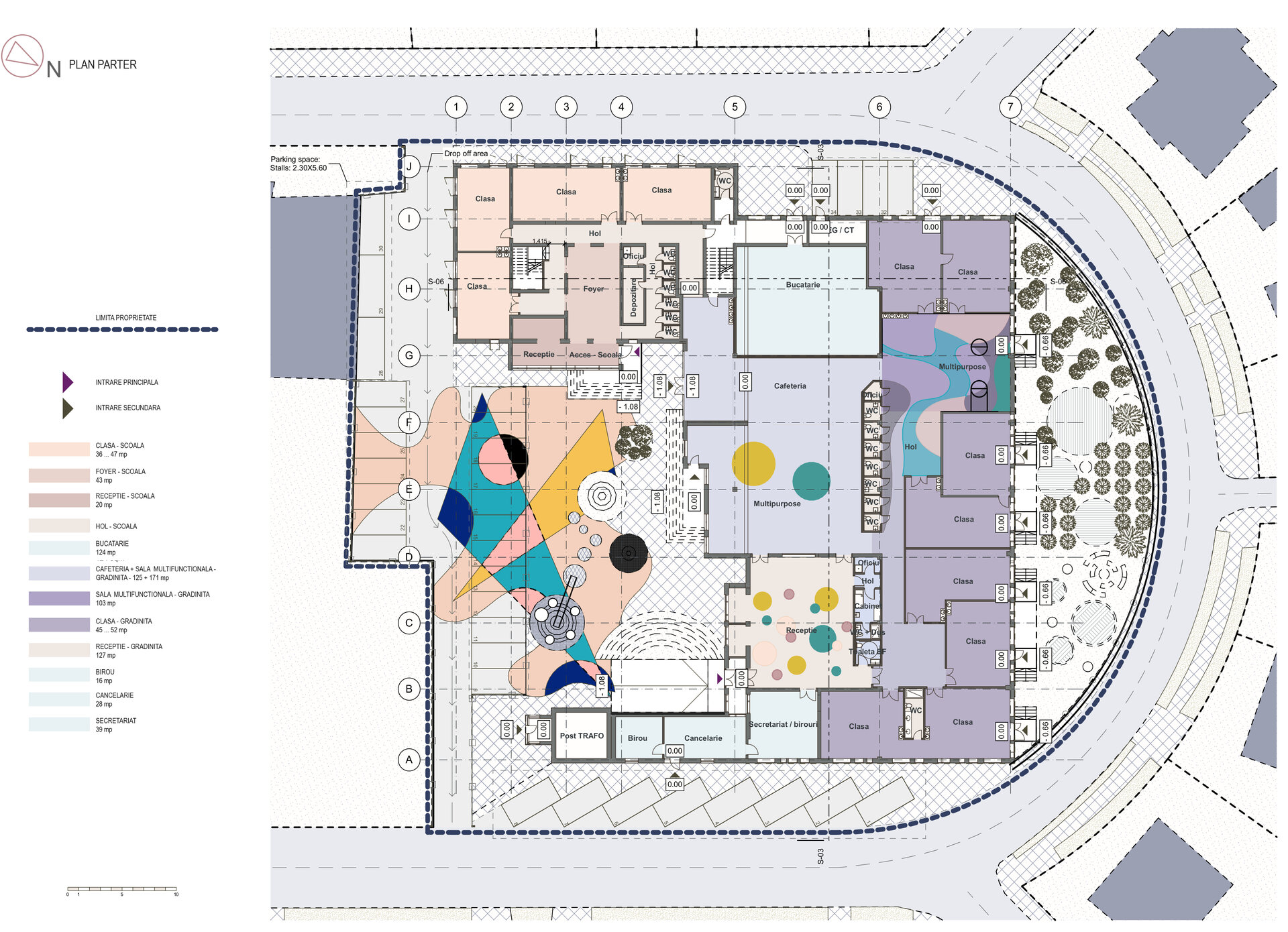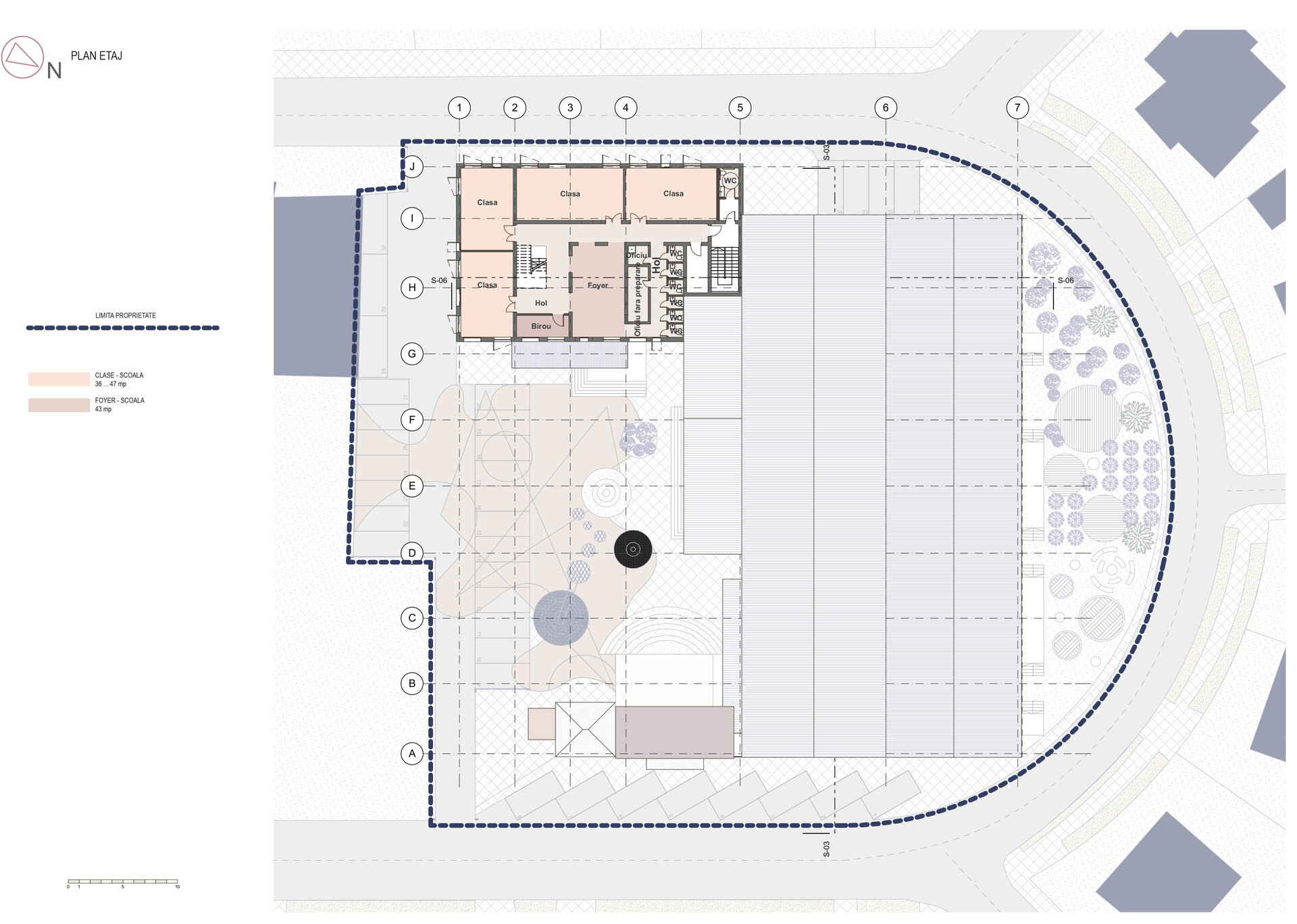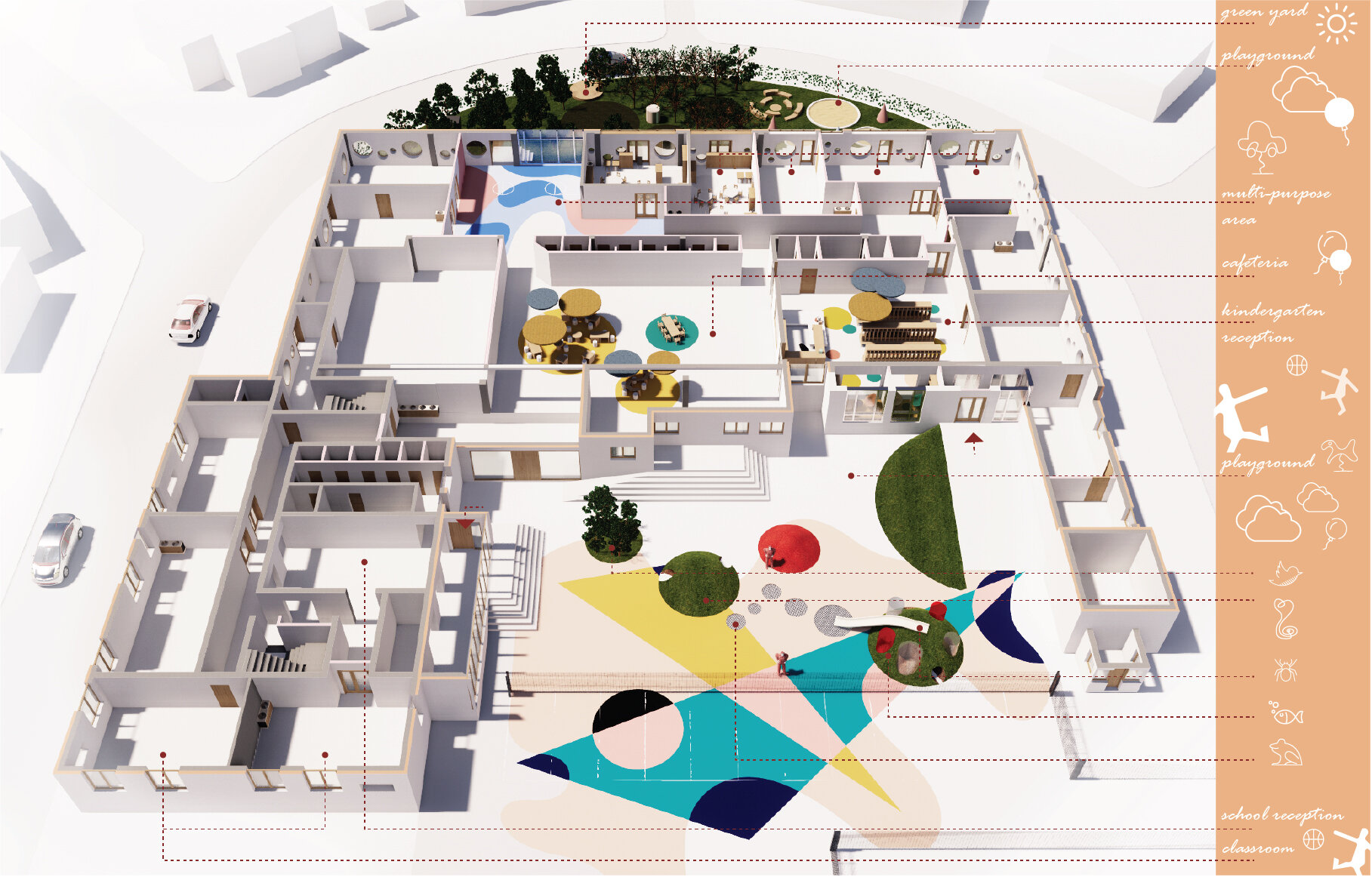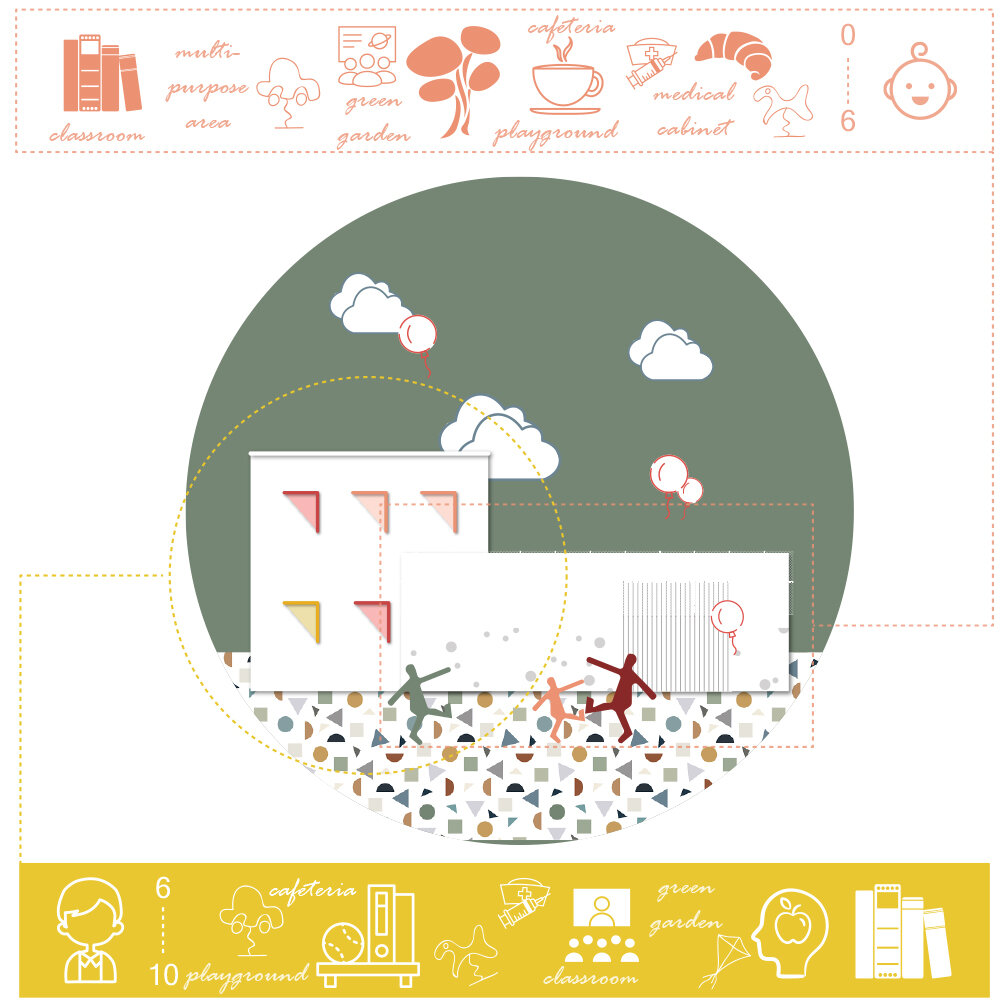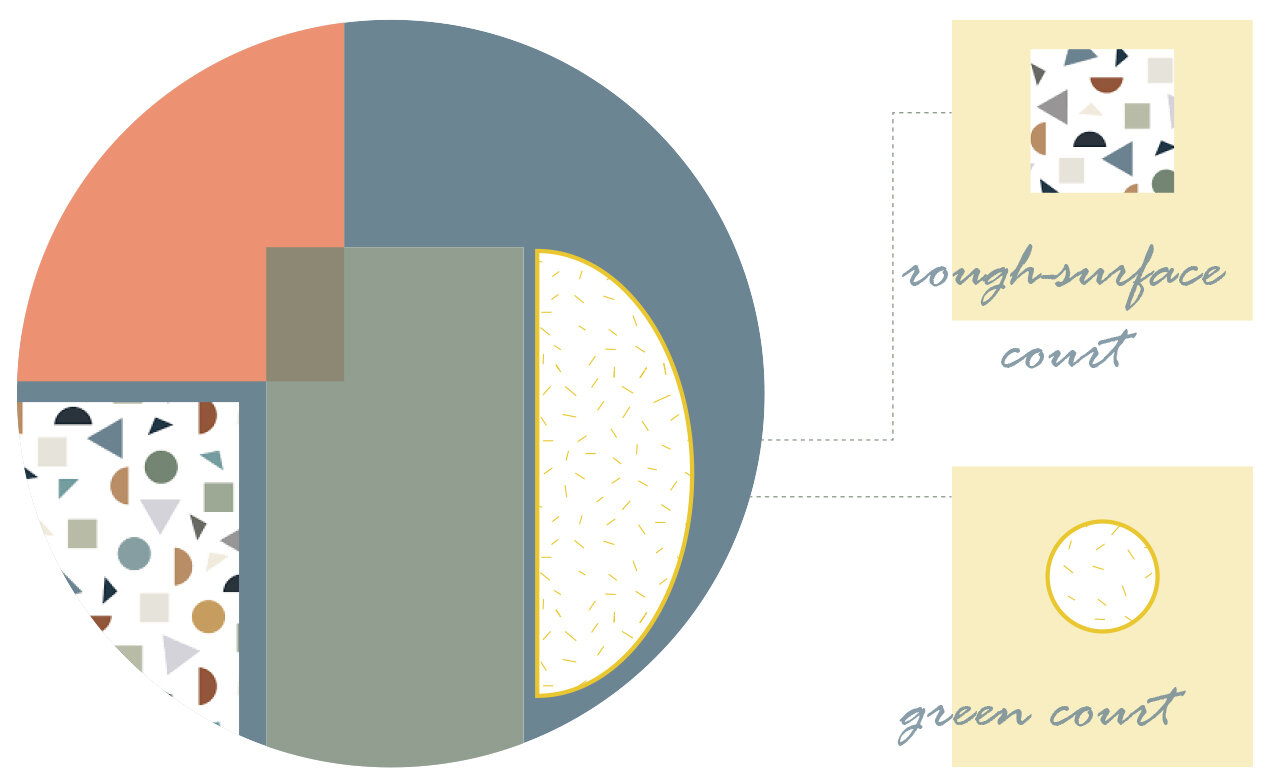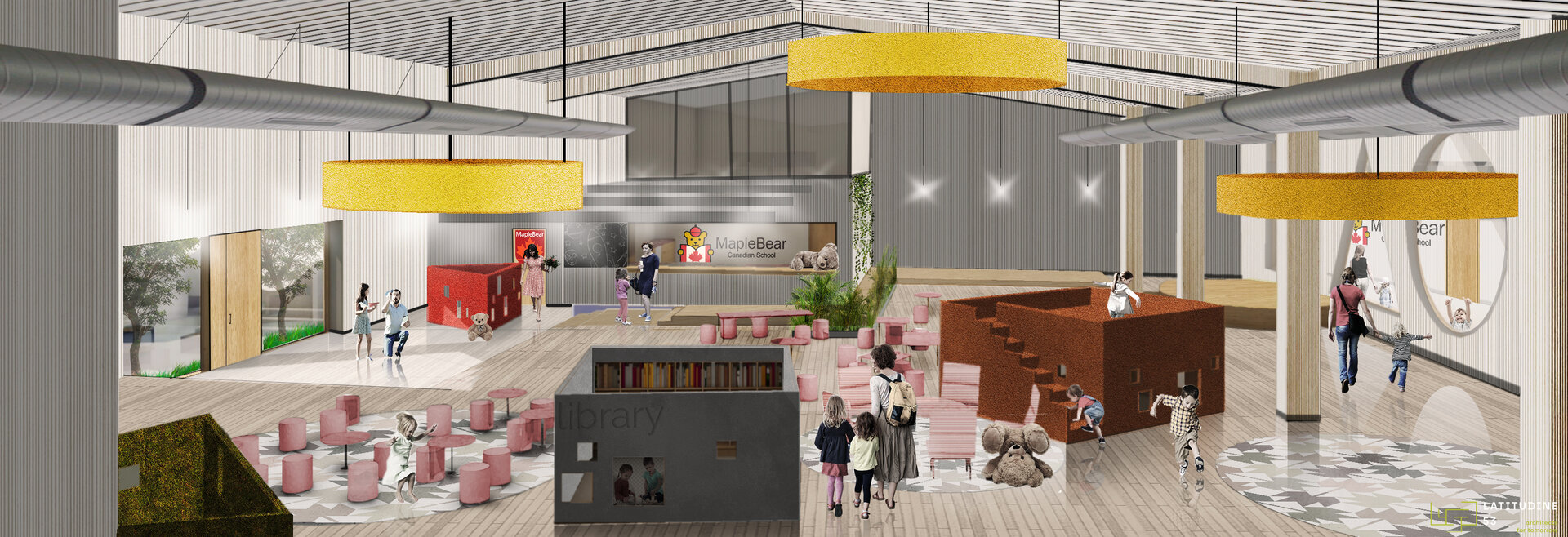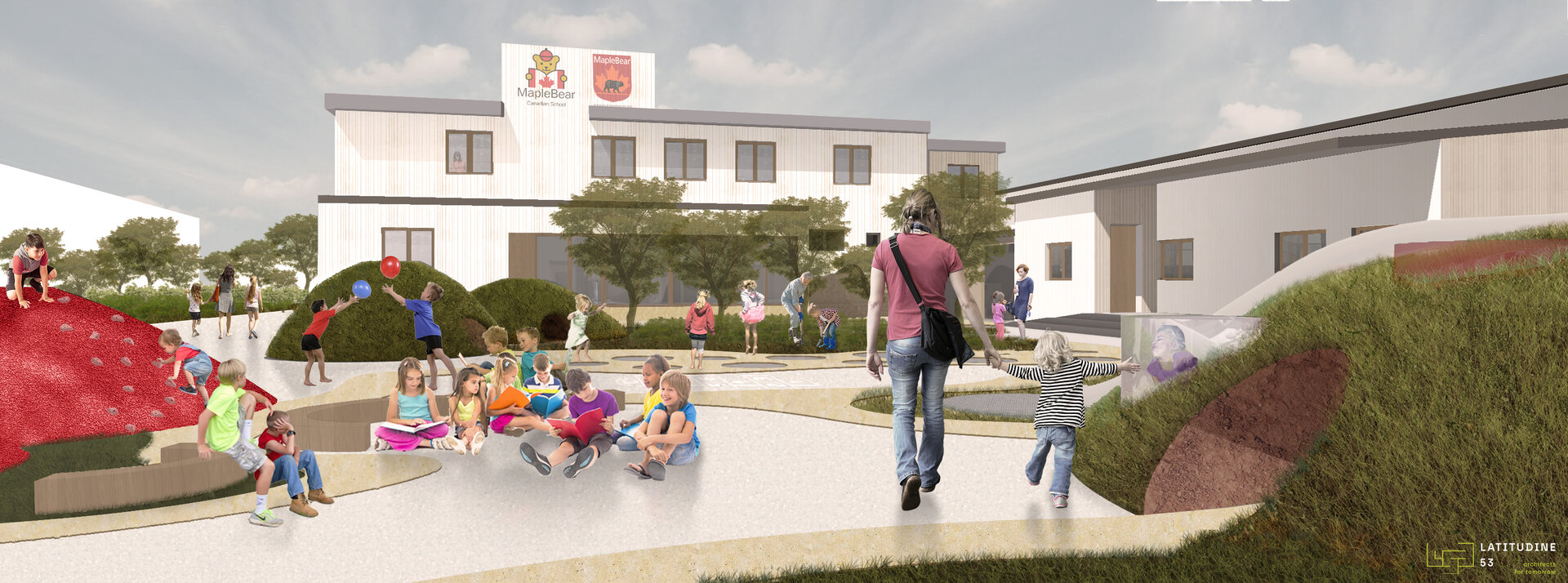
MB – K-4
Authors’ Comment
The New MB K-4 is a kindergarten and school that has a Canadian based pedagogy but a local curriculum. Tight spaces was the major challenge that the educational team faced in their previous locations. An ever-increasing number of students, an ambitious blend between curricula, the teaching methods required flexible spaces that allowed teachers and educators to provide a safe and permissive environment. Thus, the idea of converting an old bread factory.
The layout provides a gradual transition from public to private spaces, materialized in large spaces to individual nooks, where every student or teacher can find their own place. The design sprint workshop with the educational team brought up a few must-have design principles: the contrast between common areas and classrooms (through volume, colors, acoustics, lighting), natural light, and an honest approach that showcases the existing structure (that can, thusly, become an educational tool as well).
The design mixes large, colorful, and dynamic spaces (the multifunctional areas) that keep the structure readable with classroom design at children scale, with neutral tones and colors (that will be added by clothes, supplies, and toys). By alternating a free plan with structurally determined partitions and the contrasting scale, the experience of each area is distinct. Also, new openings will be provided that will allow new perspectives towards their neighborhood and a seamless indoor-outdoor transition.
The Cafe is the ”heart” of the building, a dynamic space that is in perpetual motion and that gathers all other spaces (indoor or outdoor). The classrooms are grouped in cohorts of two, with additional spaces that steal the corridor and create learn and play opportunities.
The outdoors are designed with three activities in mind:
Play – the main courtyard is a large play-court, with hard and soft scapes and interactive land-art.
Learn – The secondary courtyard is designed as an educational space with orchard and outdoor learning activities.
Relax – both courtyards have areas meant for a breather – whether on the bleachers and stairs of the large courtyard or among the trees and nature of the small one.
Related projects:
- Kids’ Factory
- Promenade on the Danube bank at Mahmudia
- The Office Court Haus
- Student Home – “Ovidius” University of Constanța
- Industrial heritage as a factor of urban regeneration
- Șureanu Retreat
- Domenii FlagShip Store
- Wine Tasting Room
- National Museum of the History of the Romanian Jewry and the Holocaust
- Danube Delta Villa
- University Expansion
- Center for art, technology and experiment Multiplexity – Timișoara
- Observatory Hotels
- Communal Solitude
- Forest Land Museum
- Hyatt Sky Hotel
- Manhattan Tower
- Dacia Cinema
- Victoriei 200
- Orhideelor Nursery
- Victoriei 220
- MB – K-4
- POT
- Souda Ferry Terminal
- HLB Brewery
- Cluj-Napoca Comprehensive Transplant Centre – International competition
- Student Dormitories in the Western Part of Romania
- Outdoor Cafe on the Banks of Bega
- Multicultural stop towards the Danube Delta – Waterfront Design
- The Music Precinct of Sevilla
- Tăutești Church
- Multi-level outdoor parking on Arnsberg street
- Development of the Central Pedestrian Area in View of Reducing Carbon Emissions in the Central Area of Dej Municipality
