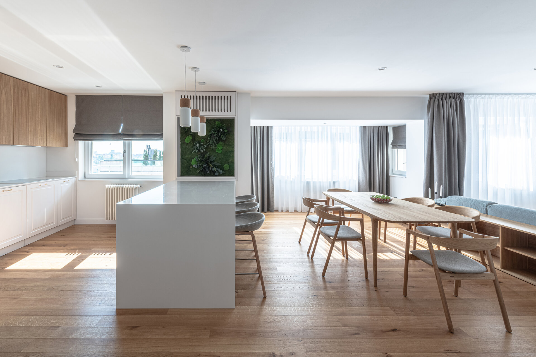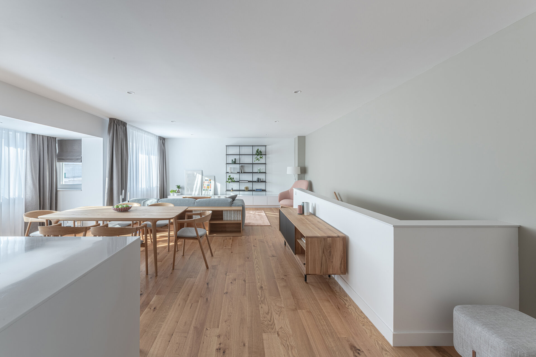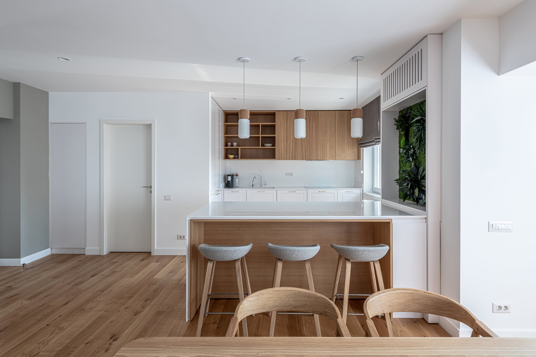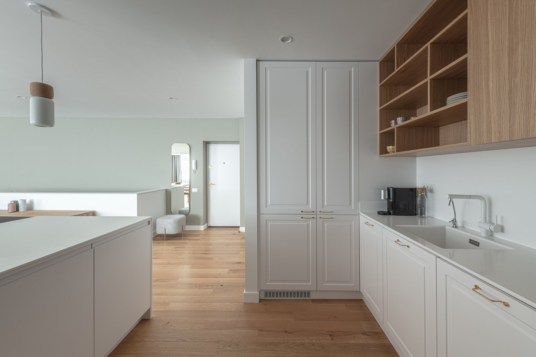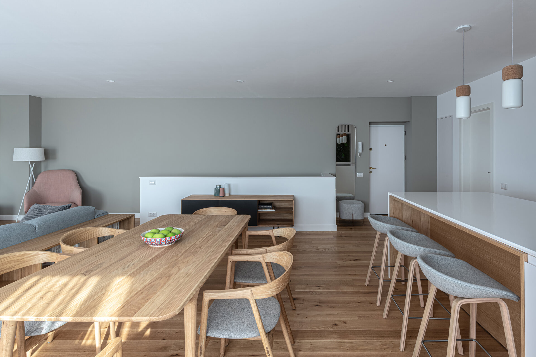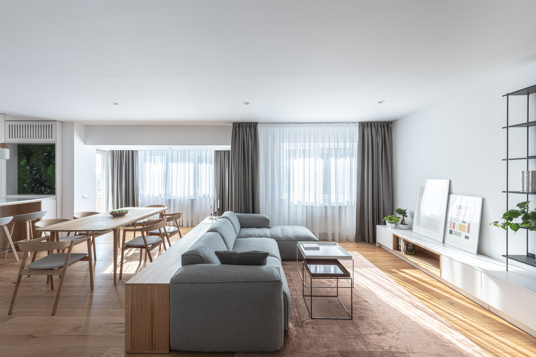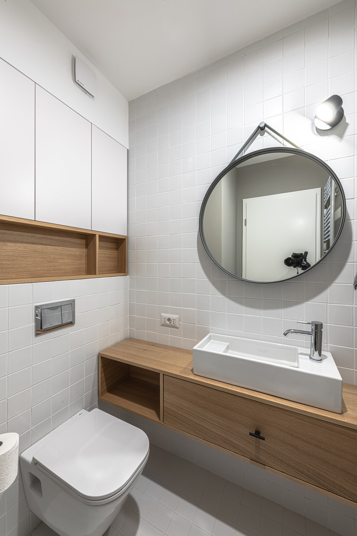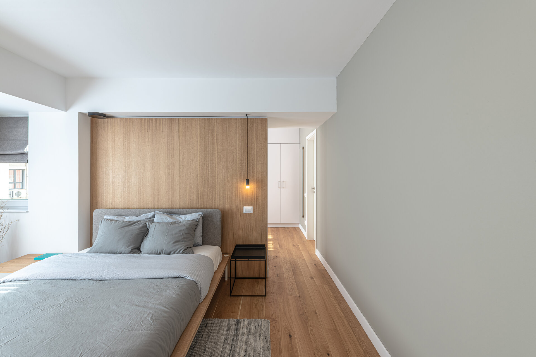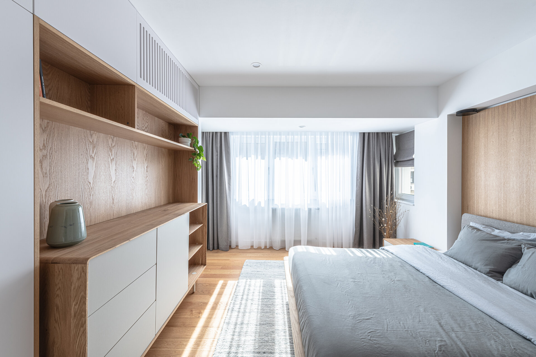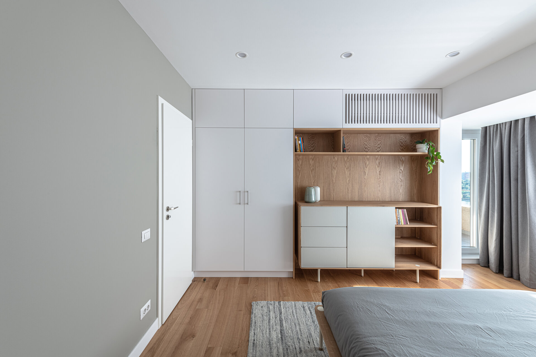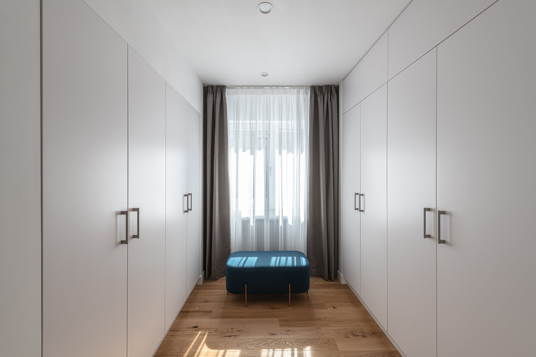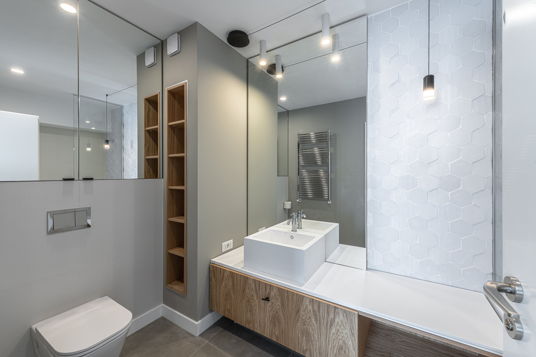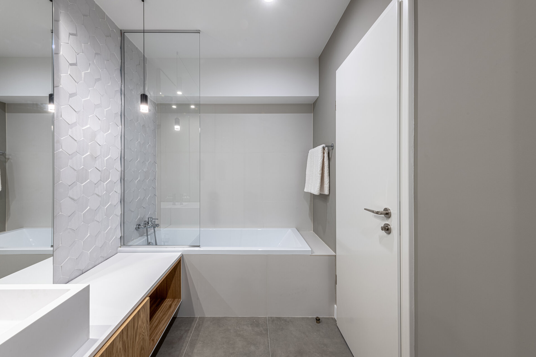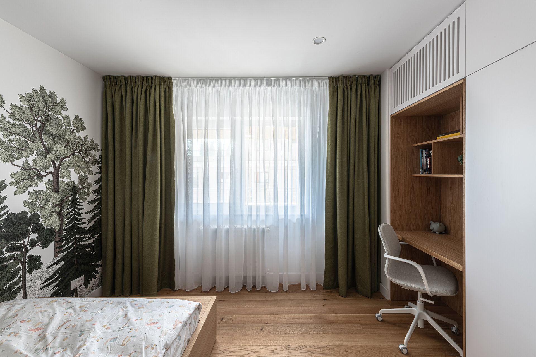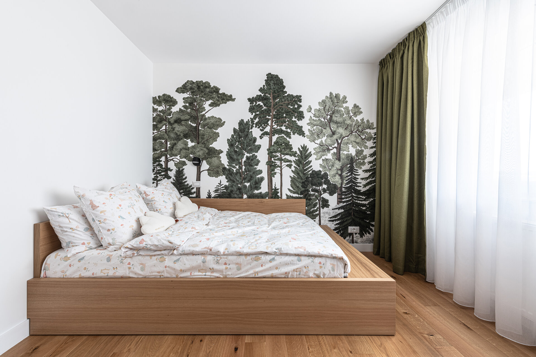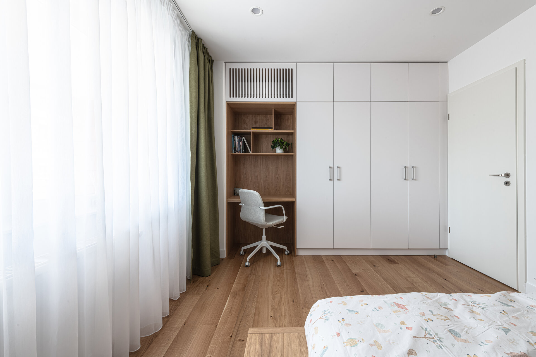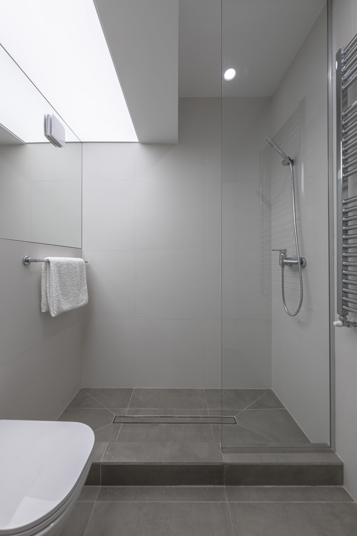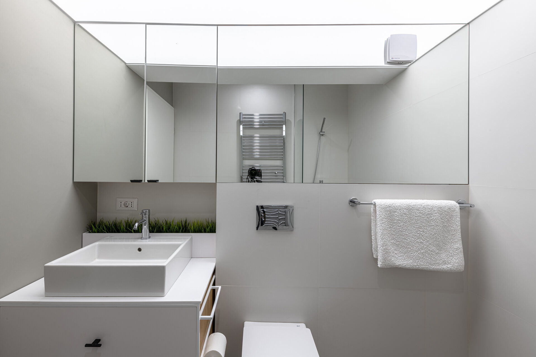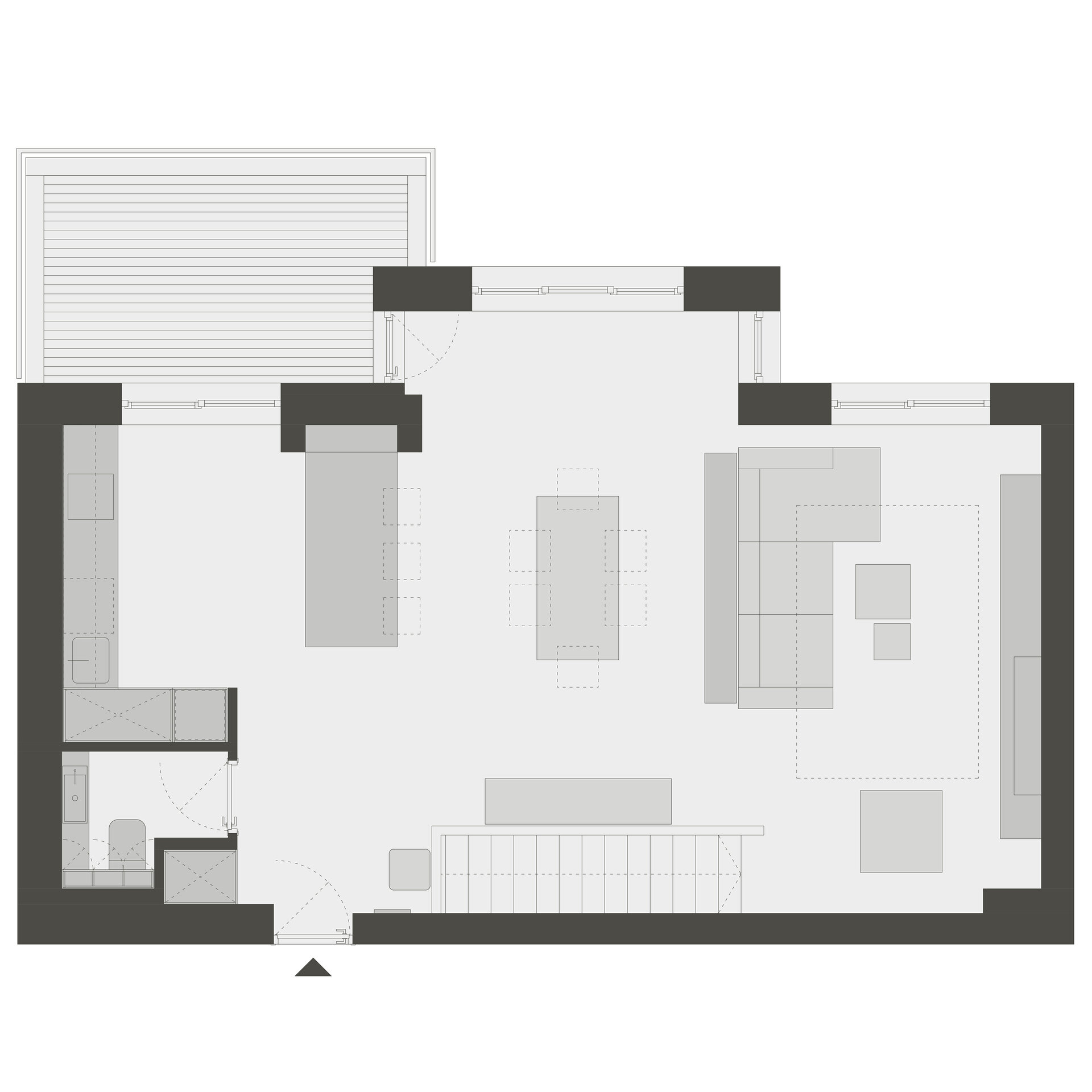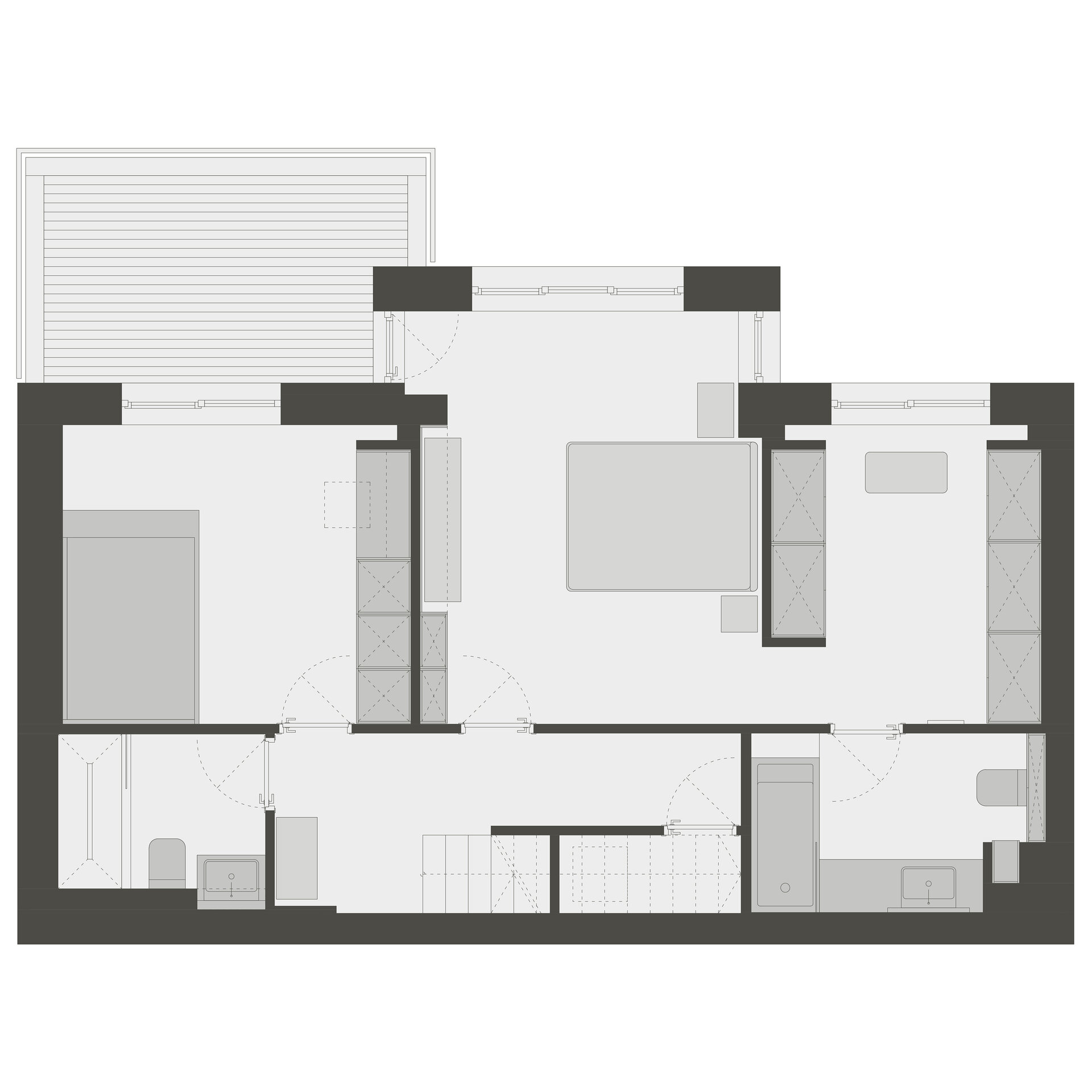
AL Apartment
Authors’ Comment
AL Apartment is a project carried out under the brief of restructuring. First, there was the staircase: at the client's request, we changed the direction of the staircase descent, initially very uncomfortable, and we reoriented it away from the front door to the living room, which helped to tick the second general requirement of brief - redesigning the entire lower level layout. As a result, from three bedrooms and two shared bathrooms, the space on the lower floor was divided into a small bedroom and a master bedroom with dressing room + a dedicated bathroom and a shared bathroom. In addition, under the new staircase, a laundry and storage area found their place. At the upper level we opened the kitchen and expanded the toilet for greater efficiency of the space.
The interior finishes are dominated by wood, in a variety of forms: floors and stairs, dining furniture and sideboards. They are joined by white painted MDF panels and a metal bookcase. Custom-made pieces of furniture populate the kitchen, dressing rooms, bathrooms and living room bookcase.
Related projects:
Interior Residential Design
- Varșovia Street Penthouse
- MM Apartment
- Rahmaninov 38 Apartment
- AA apartment
- AL Apartment
- AB Studio
- TT House
- Plugarilor Apartment
- B.S. Apartment
- Industrial greenery
- Monochrome lines
- White Fairy
- Taupe Smoke
- Dramatic warm
- Community Center
- Apartament Badea Cârțan 13
- Mora35
- Dark Shapes
- Aesthetic Balance
- Aesthetic Balance
- London Apartment
- MA1 Apartment
- DC Apartment
- Floreasca Residence Apartment
- Casa Naum
- Boutique apartments design
- tu.ana
