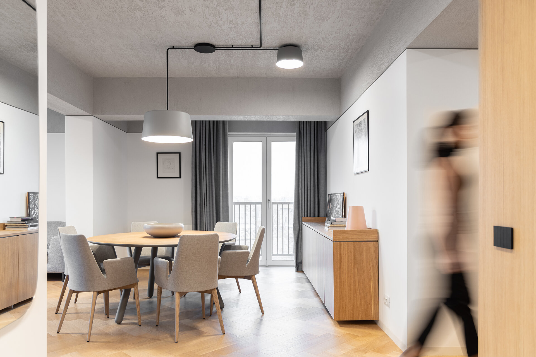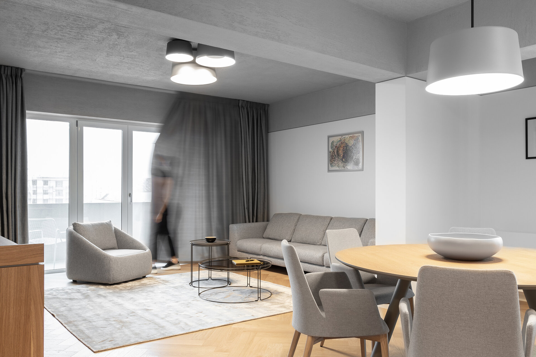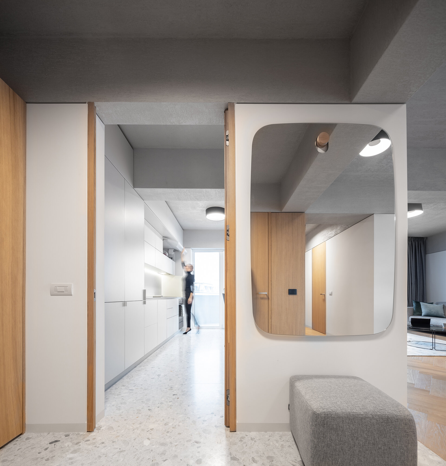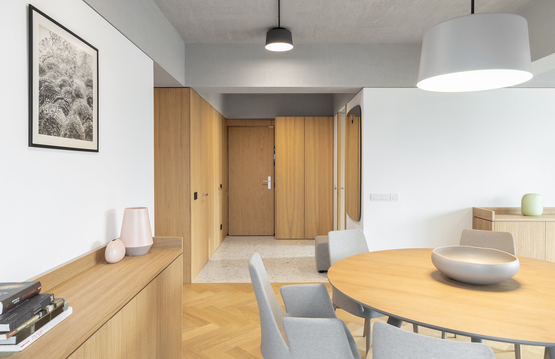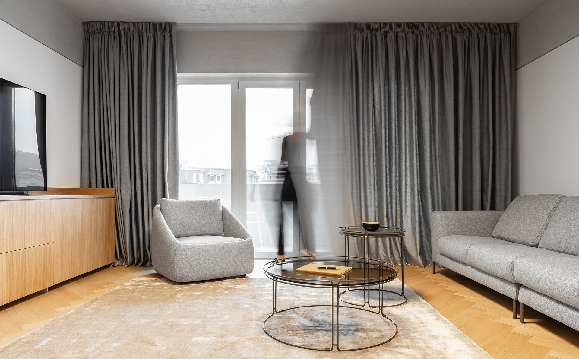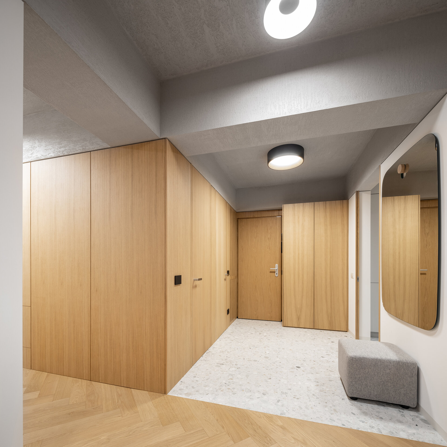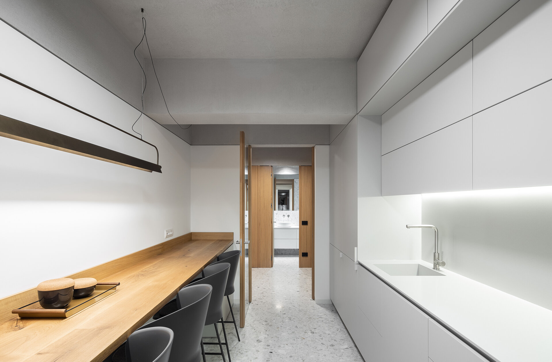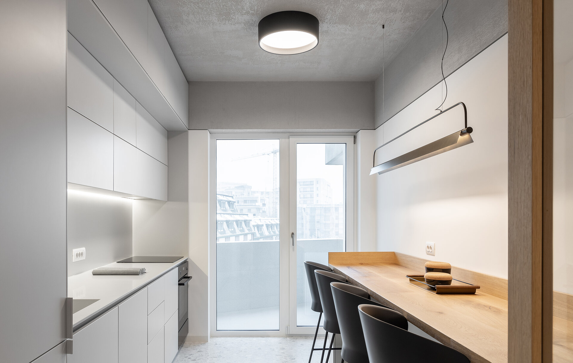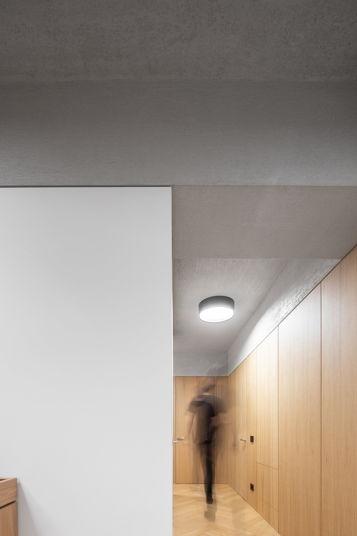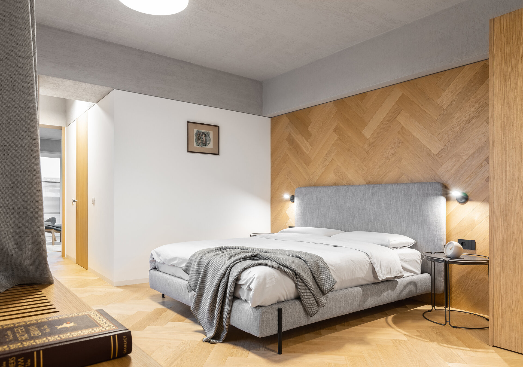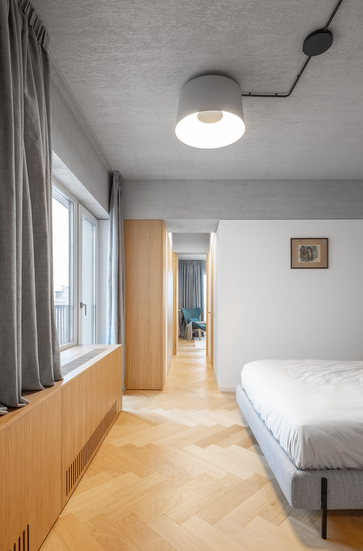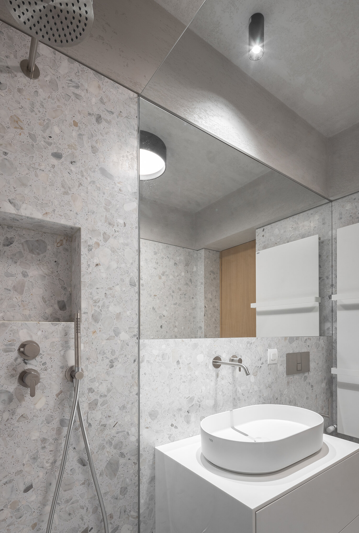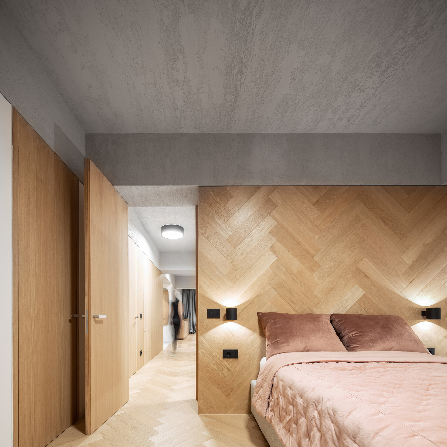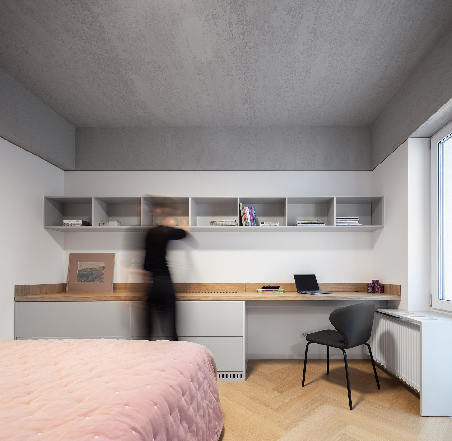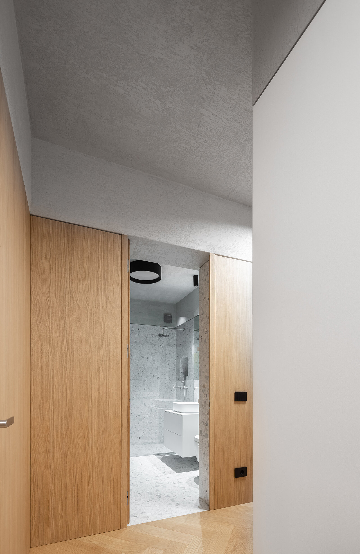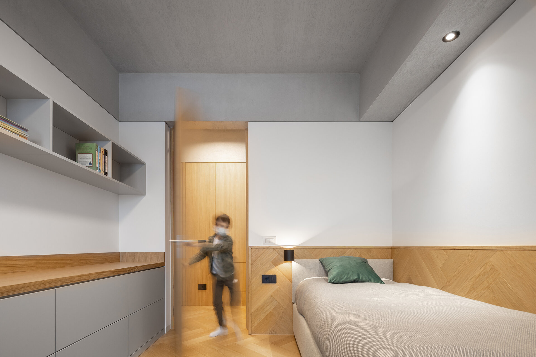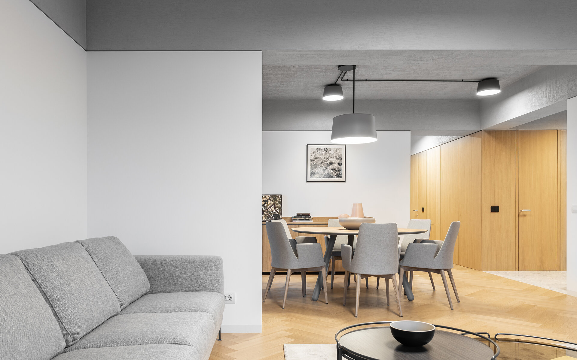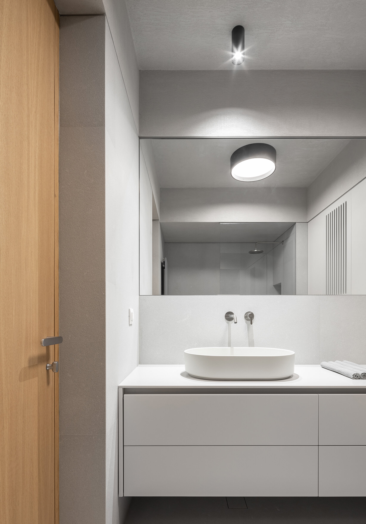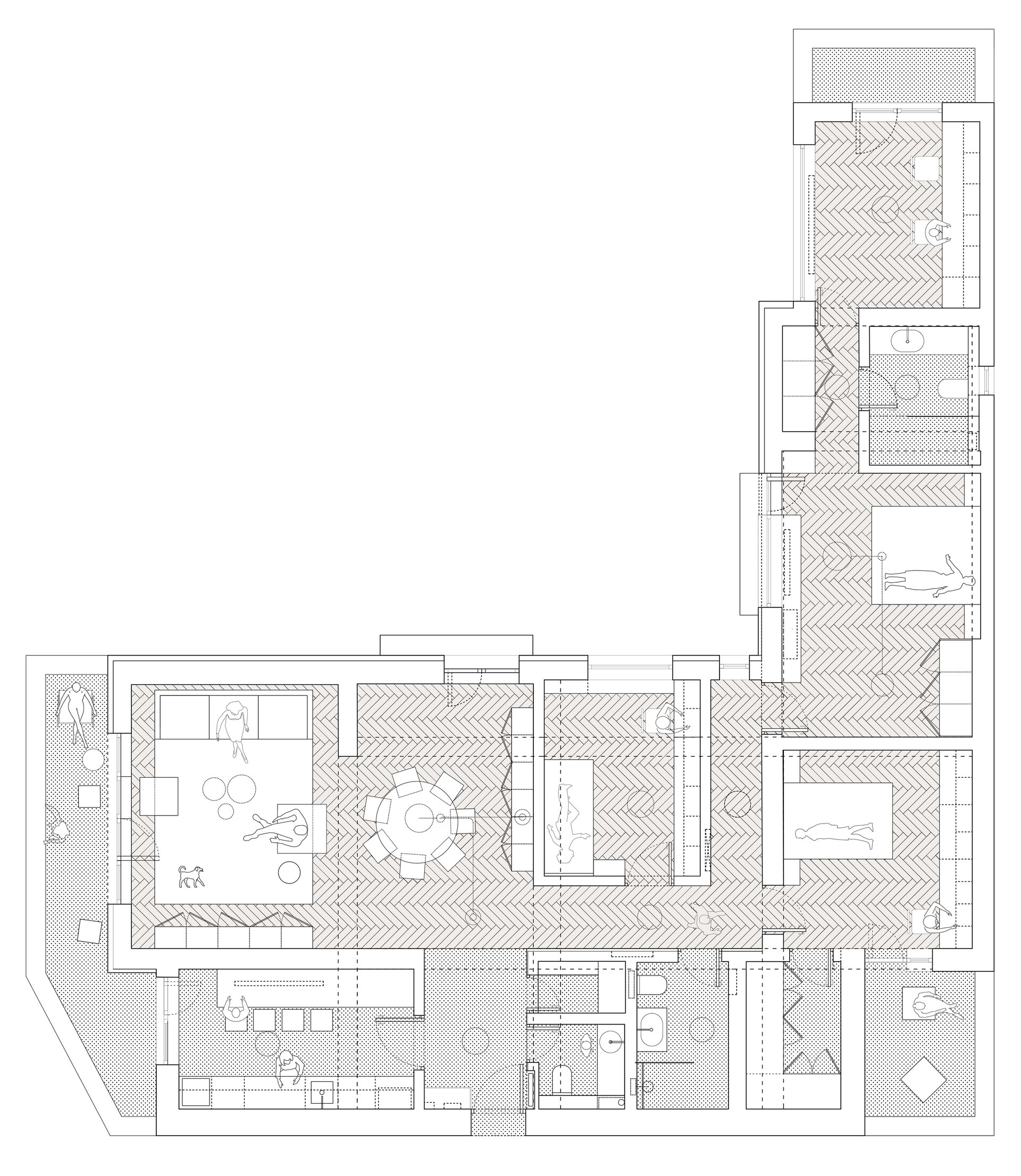
- Nomination for the “Interior Space Architecture / Interior Residential Design” section
MM Apartment
Authors’ Comment
MM apartment is the result of multiple efforts and common passions of all the people involved, also thanks to a good communication with the clients, a family with two children which were going to live in the apartment located in a city center block of flats.
The 150 sq m space resulted from the merging of two smaller apartments, which had to respond to a combination of functions necessary for contemporary living, whose versatility was announced with remote work.
The main challenge of the project was to convert a design defect into the ordering element of the imagined space. The presence of massive concrete beams that cross the chaotic and random spaces compared to the wall closures, led to the definition of a central element of the project, the ceiling - architectural element that subordinates / orders the space. Thus, the top, ceiling and beams, was outlined with a special textured plaster from a register of industrial sobriety, while the ground and parietal level was used from the abundance of wood.
Between the two registers, on the bright and calm background of the white walls, a discreet furniture has been installed, set off by lighting fixtures that rely on minimalism. The furniture is deliberately small in size so as not to unnecessarily clutter the space.
The discreet and refined separation between materials, between plaster, wood and stone, helps the well-balanced coexistence of contrasts, which also marks and unifies the whole space.
Related projects:
Interior Residential Design
- Varșovia Street Penthouse
- MM Apartment
- Rahmaninov 38 Apartment
- AA apartment
- AL Apartment
- AB Studio
- TT House
- Plugarilor Apartment
- B.S. Apartment
- Industrial greenery
- Monochrome lines
- White Fairy
- Taupe Smoke
- Dramatic warm
- Community Center
- Apartament Badea Cârțan 13
- Mora35
- Dark Shapes
- Aesthetic Balance
- Aesthetic Balance
- London Apartment
- MA1 Apartment
- DC Apartment
- Floreasca Residence Apartment
- Casa Naum
- Boutique apartments design
- tu.ana
