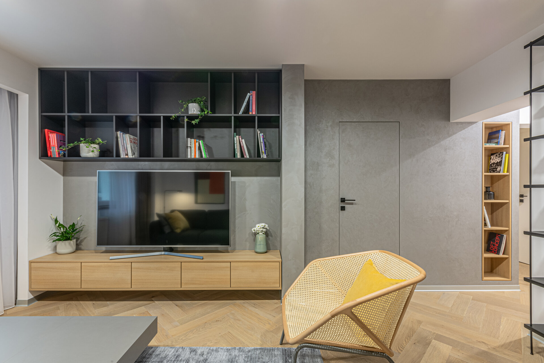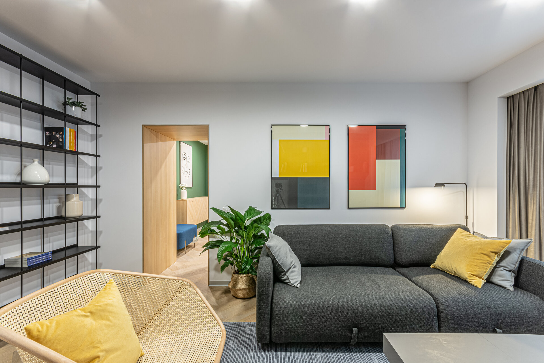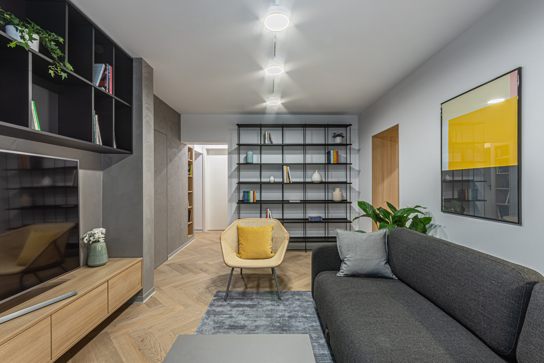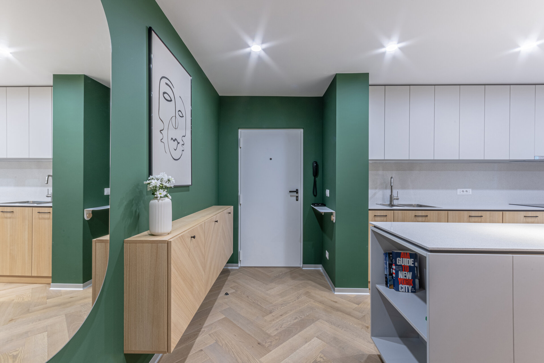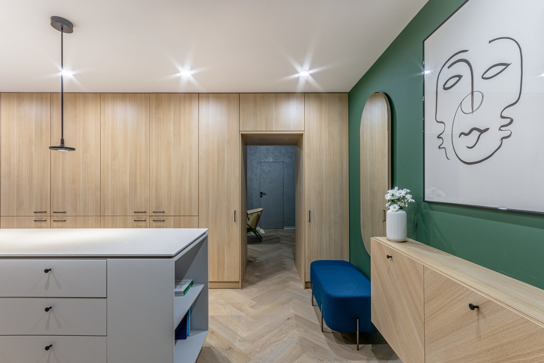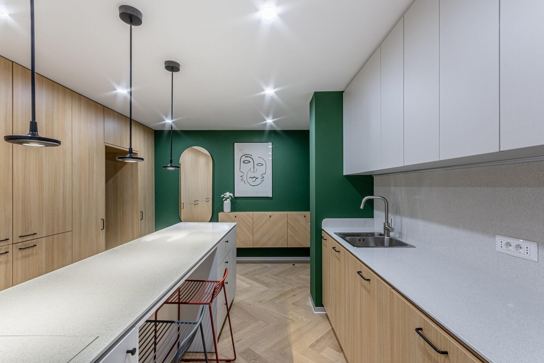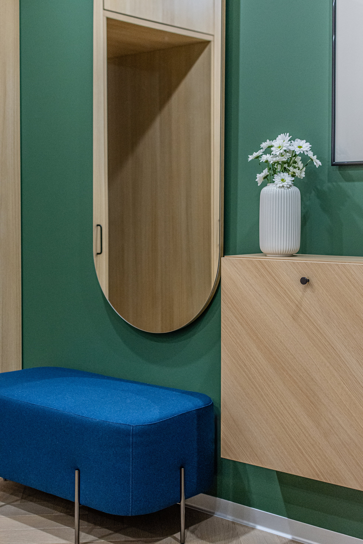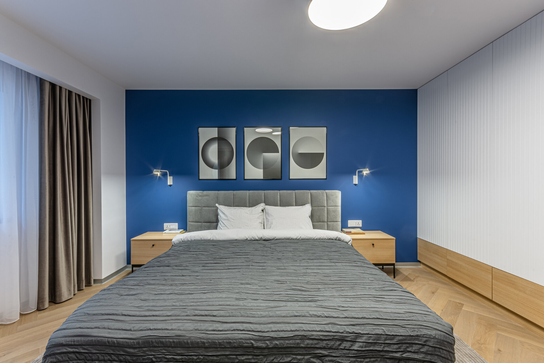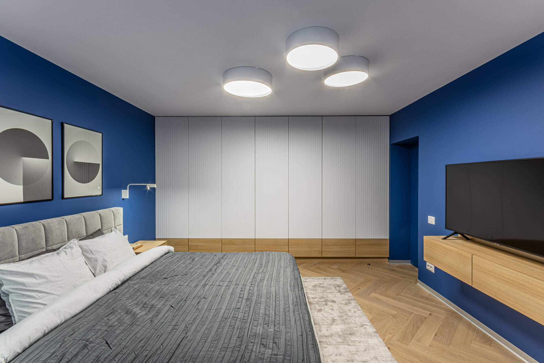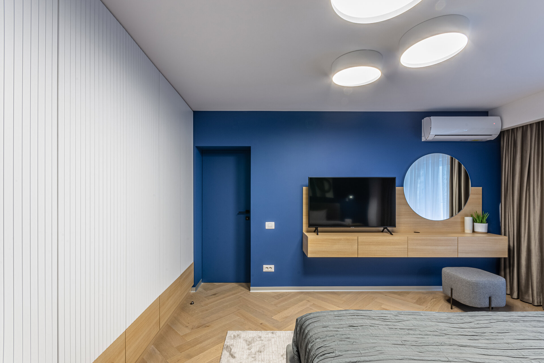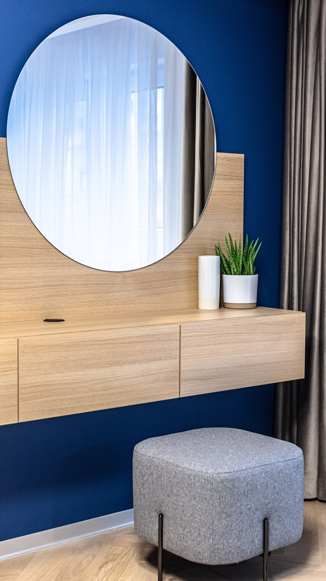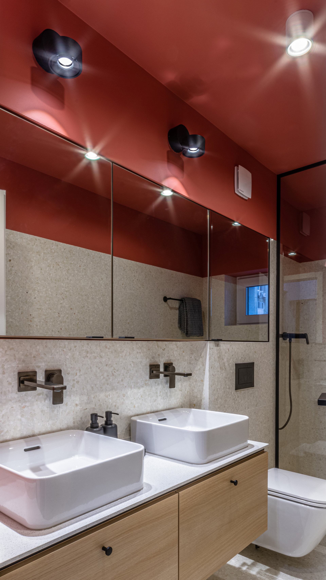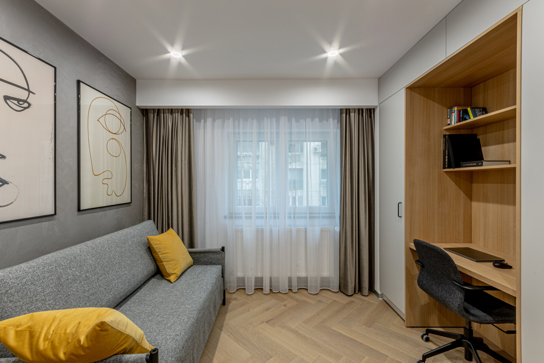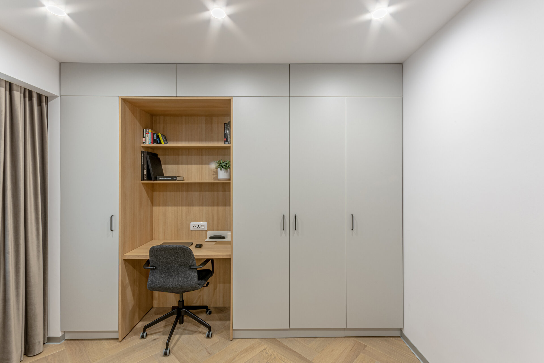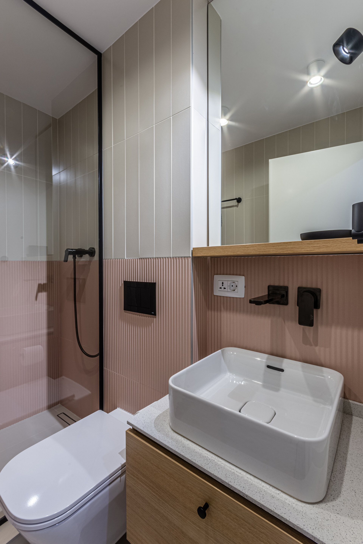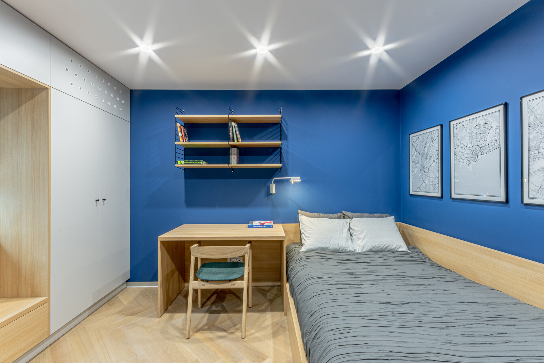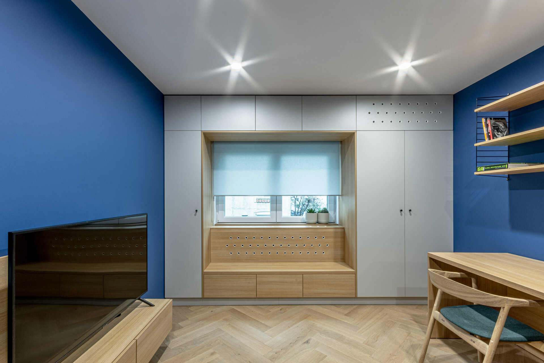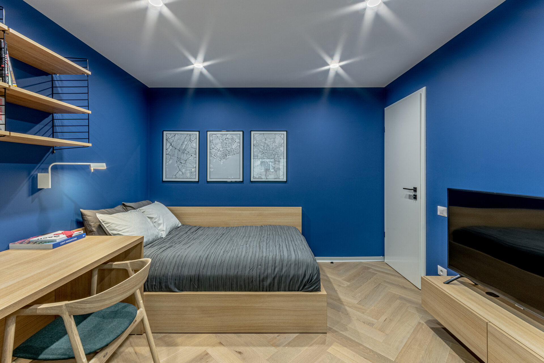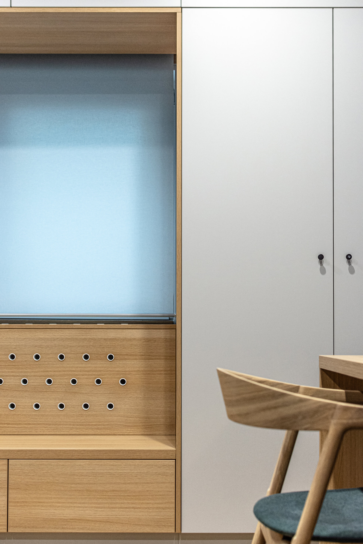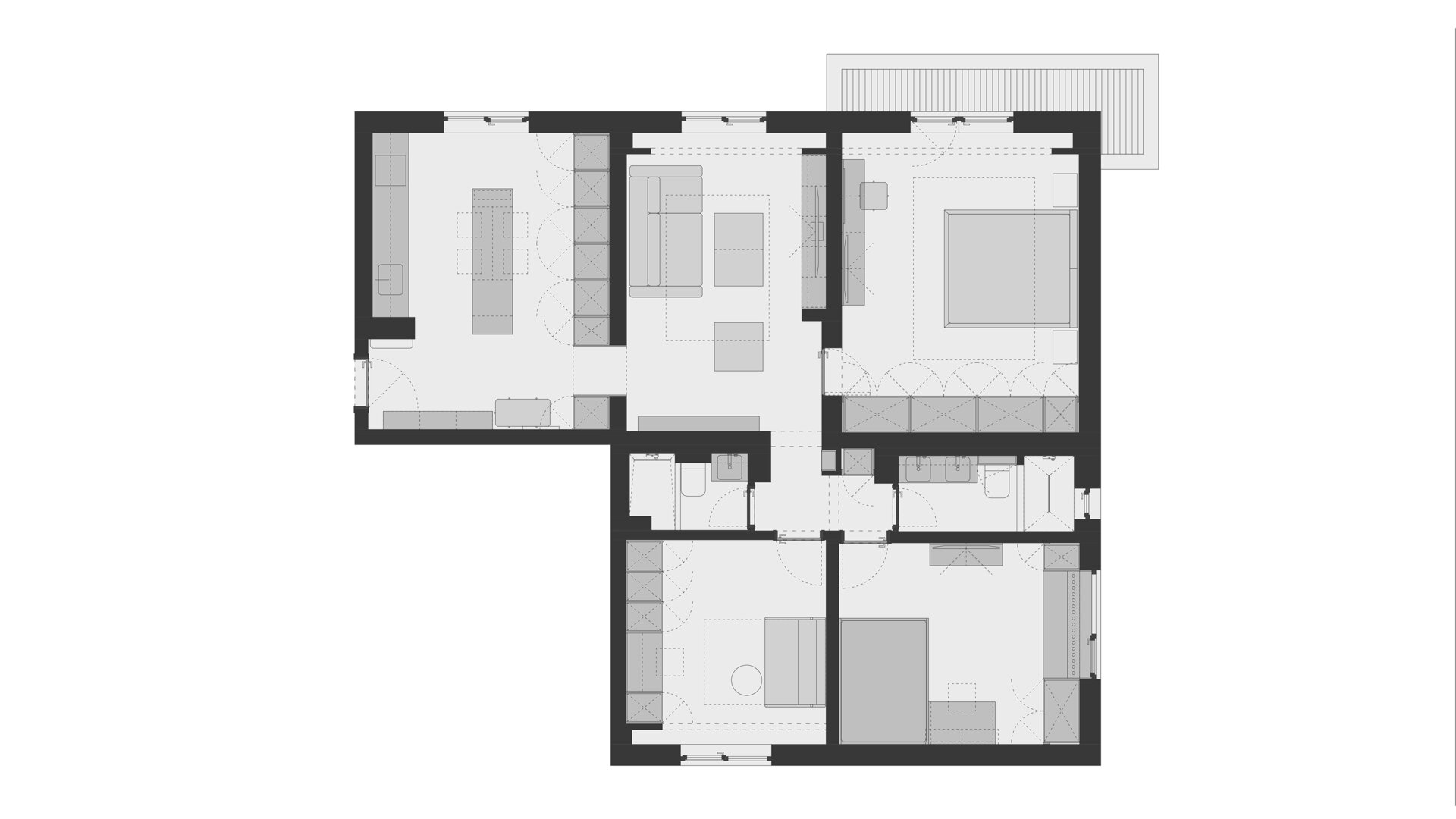
DC Apartment
Authors’ Comment
DC Apartment is a complete renovation project of an 100 square meters old house in Bucharest. In its original state, it had low ceilings, crooked walls, small rooms and windows.
We redesigned the layout of the living area, proposing its relocation closer to the kitchen, on the surface of a former bedroom and a hallway, and the old living room was transformed into a master bedroom.
By merging the kitchen and the access hall we transformed the space into a more welcoming and open place, organized around a kitchen island, which is a multifunctional piece of furniture: cooking and dining island, plus a lot of storage space.
Natural finishes appear throughout the space, through hardwood floors and furniture elements, but each room has a specific color accent. In the kitchen we used light shades of white and natural wood, with green walls to the hallway. And in the living area, the decorative cement-type paint establishes an industrial look.
Related projects:
Interior Residential Design
- Varșovia Street Penthouse
- MM Apartment
- Rahmaninov 38 Apartment
- AA apartment
- AL Apartment
- AB Studio
- TT House
- Plugarilor Apartment
- B.S. Apartment
- Industrial greenery
- Monochrome lines
- White Fairy
- Taupe Smoke
- Dramatic warm
- Community Center
- Apartament Badea Cârțan 13
- Mora35
- Dark Shapes
- Aesthetic Balance
- Aesthetic Balance
- London Apartment
- MA1 Apartment
- DC Apartment
- Floreasca Residence Apartment
- Casa Naum
- Boutique apartments design
- tu.ana
