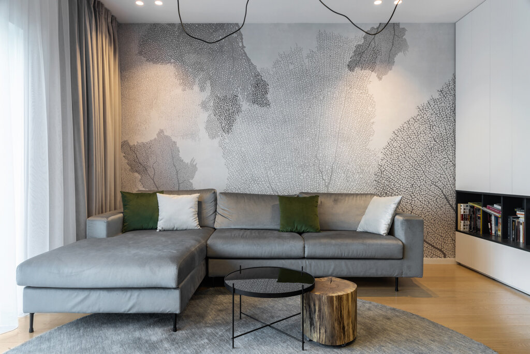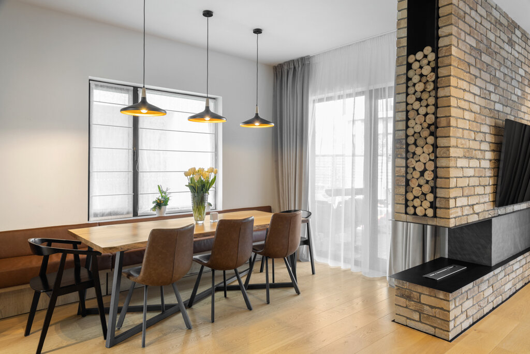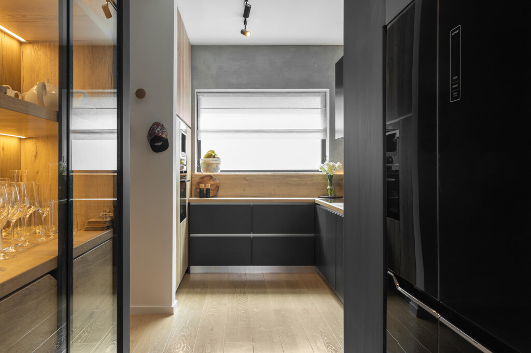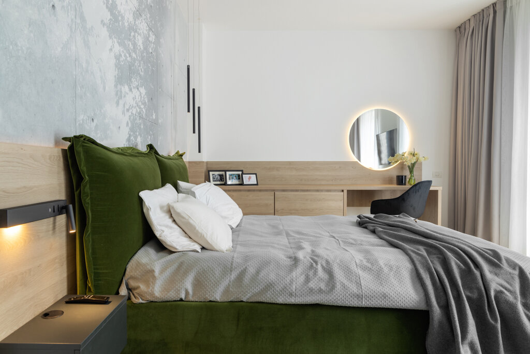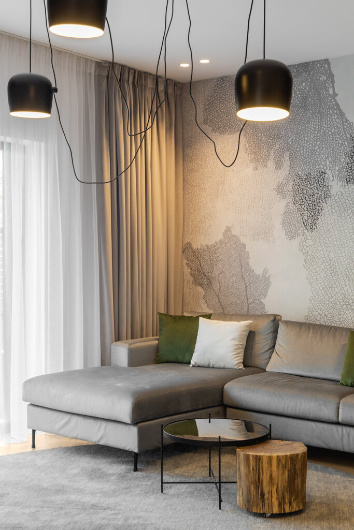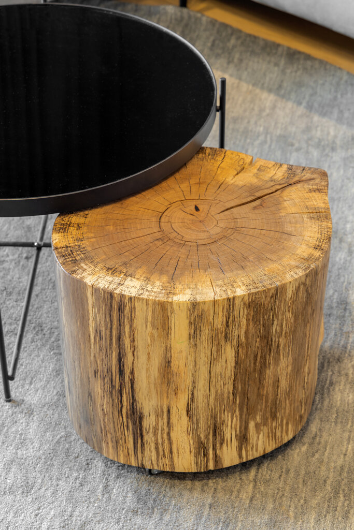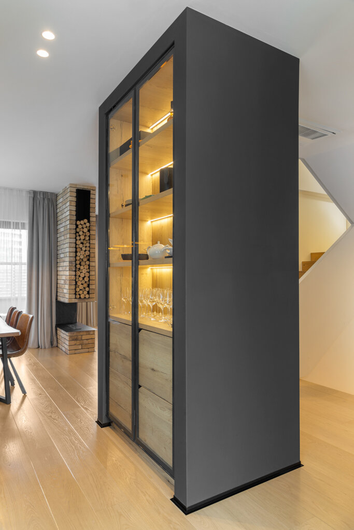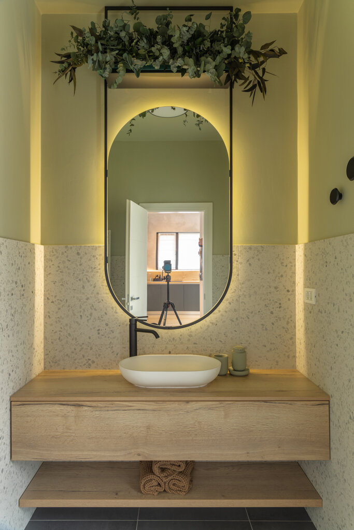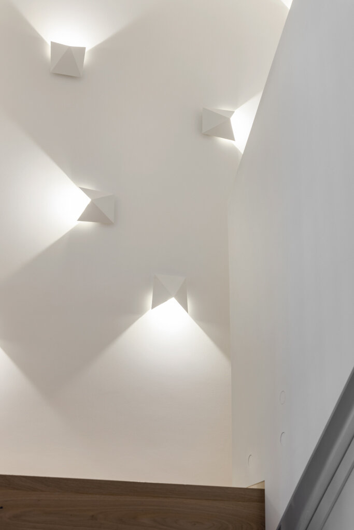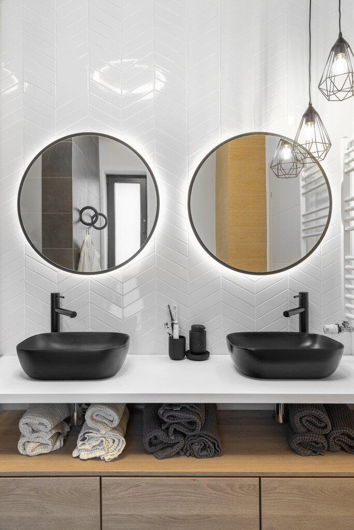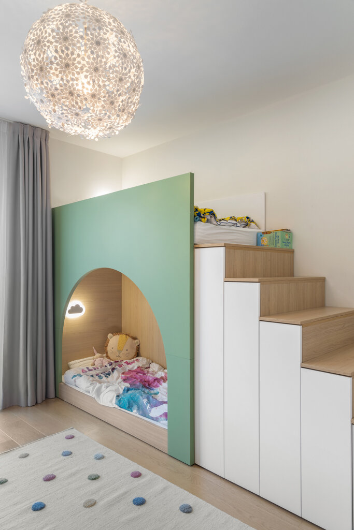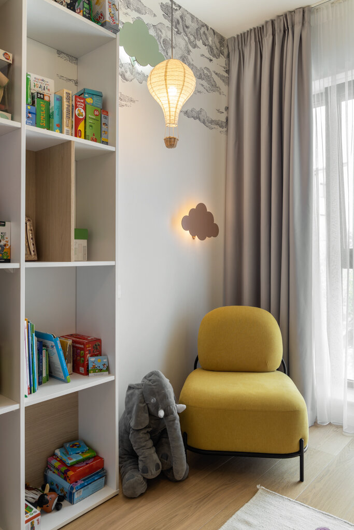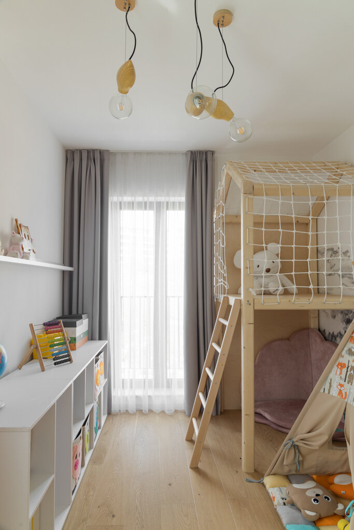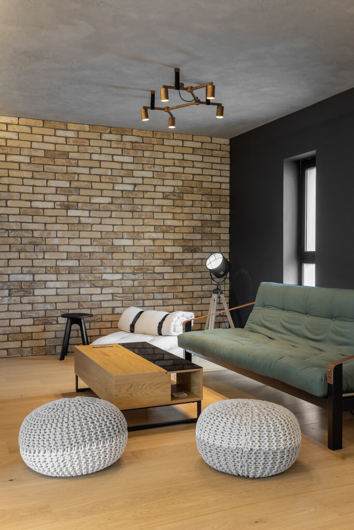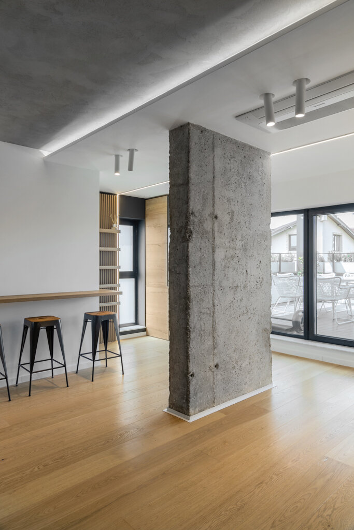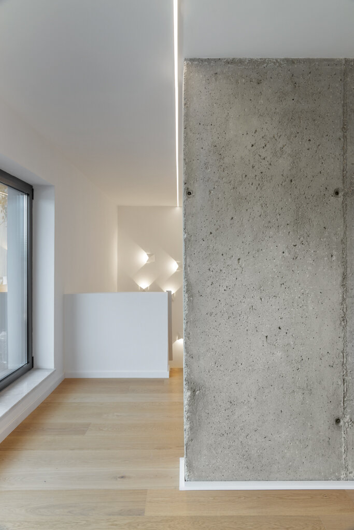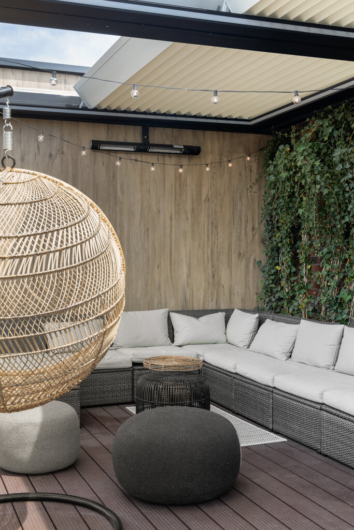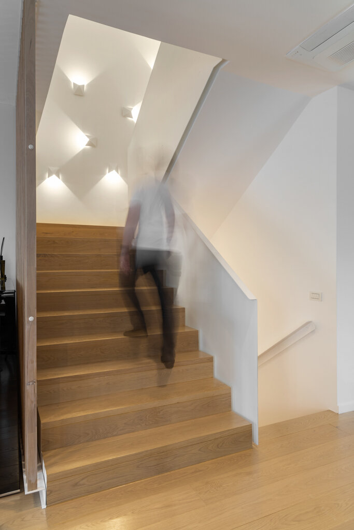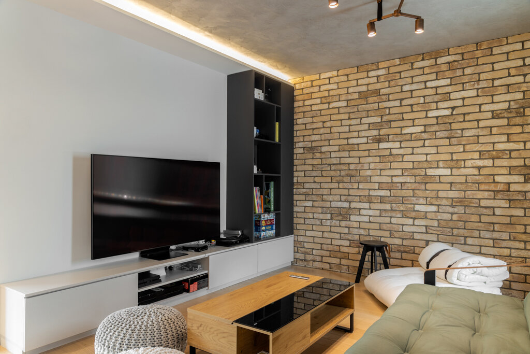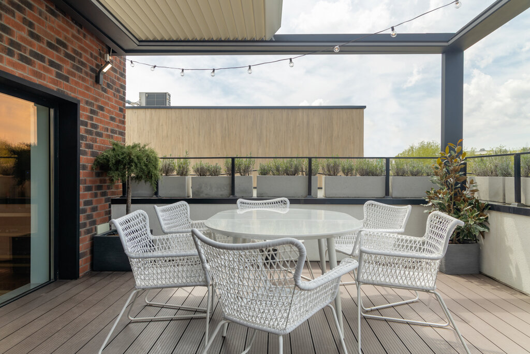
Industrial greenery
Authors’ Comment
The main design lines consisted in the use of natural elements, warm colors with accents from a color palette inspired by the forest (green, brown, gray / beige), sprinkled with industrial elements that give a masculine touch and balance the whole design.
The home is very well structured in terms of function. On the ground floor we have the living area - living room, open kitchen, dining room - which communicates directly with a small garden. This creates a fluid, welcoming space, where the vegetal elements (wallpaper, green accents, plants) meet the industrial ones (brick, metal, raw wood, concrete). On the first floor is the sleeping area - the master bedroom with dressing room and private bathroom and children's rooms with their bathroom. Once again, we find elements that make us think of a natural landscape: the wallpaper with plant motifs, the shade of the bed. The bathroom and dressing room were treated in a more neutral note with black accents to get a more sober look. For the children we thought of a bedroom for both of them, with two bunk beds to make the space more efficient, with a generous wardrobe and a corner for reading stories and the library. Separately, we have a playroom, where the two can play together, but at the same time have a special place for each.
On the upper floor there is a multifunctional space, a kind of hobby room, which communicates directly with the uncovered terrace for which we chose a roofing system with a retractable pergola that turns it into a space usable throughout the year.
The connecting element of all levels, the staircase, is treated neutral, minimalist: wood-clad steps, metal railing, white finish and a panel of wooden bars on the ground floor that allows the passage of natural light to the hallway and stairwell.
Related projects:
Interior Residential Design
- Varșovia Street Penthouse
- MM Apartment
- Rahmaninov 38 Apartment
- AA apartment
- AL Apartment
- AB Studio
- TT House
- Plugarilor Apartment
- B.S. Apartment
- Industrial greenery
- Monochrome lines
- White Fairy
- Taupe Smoke
- Dramatic warm
- Community Center
- Apartament Badea Cârțan 13
- Mora35
- Dark Shapes
- Aesthetic Balance
- Aesthetic Balance
- London Apartment
- MA1 Apartment
- DC Apartment
- Floreasca Residence Apartment
- Casa Naum
- Boutique apartments design
- tu.ana
