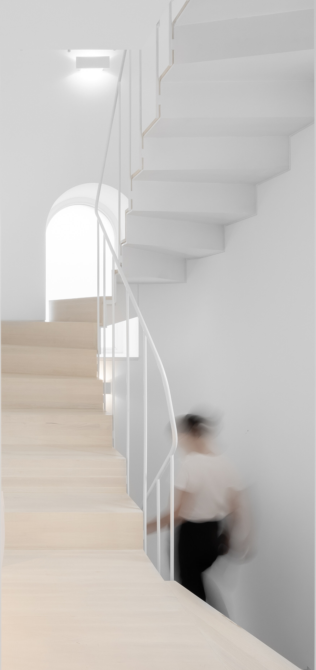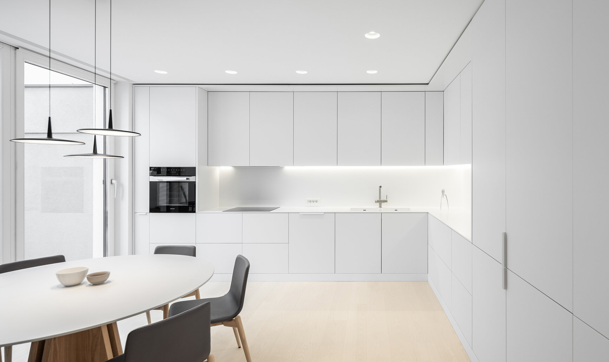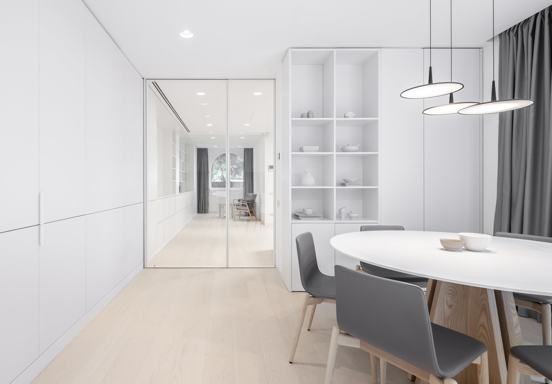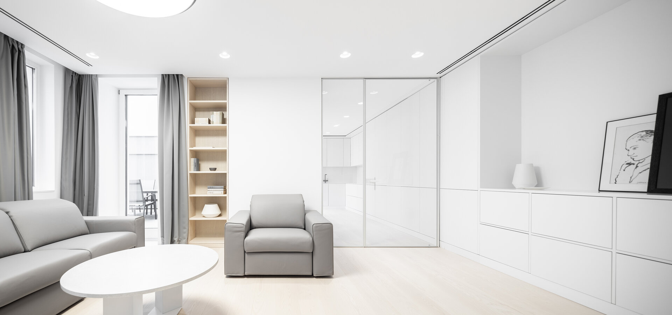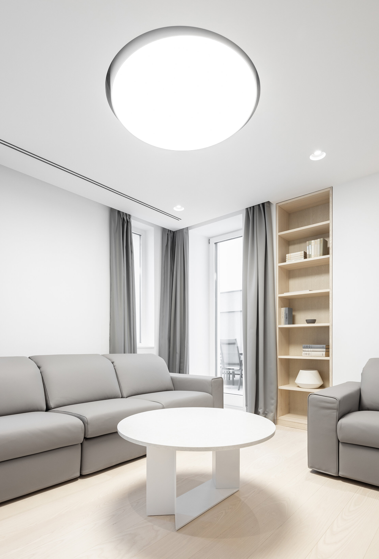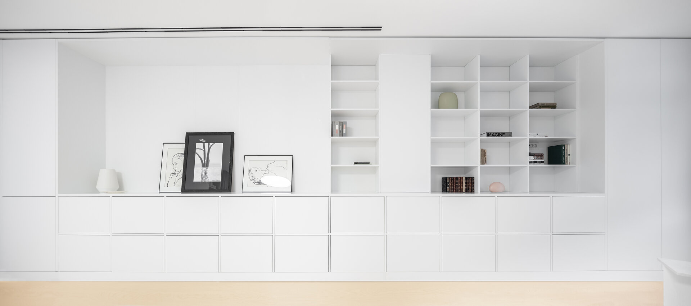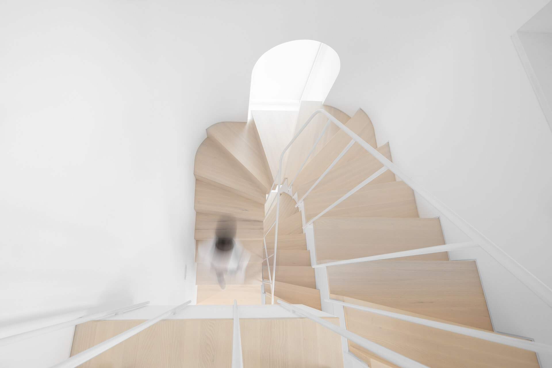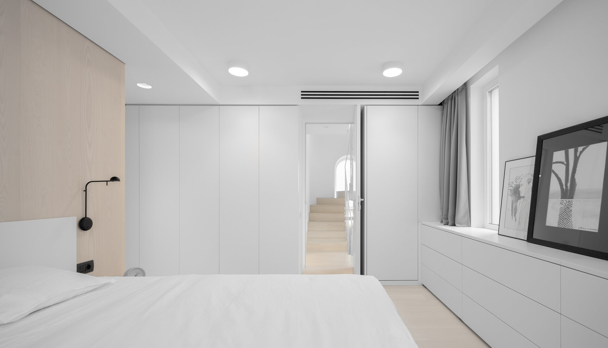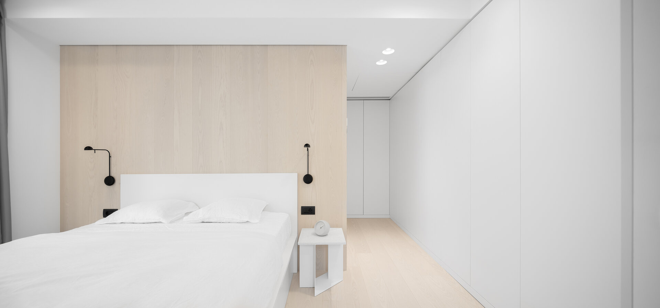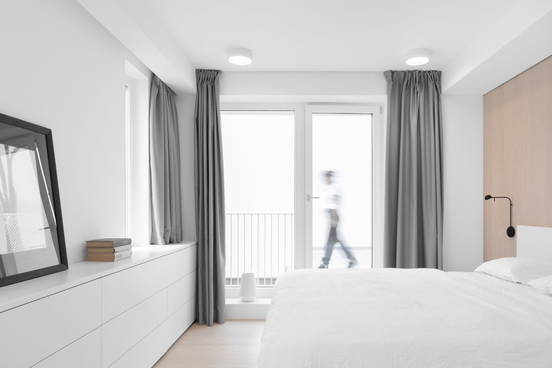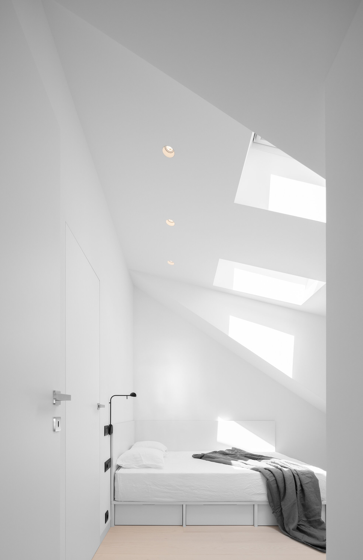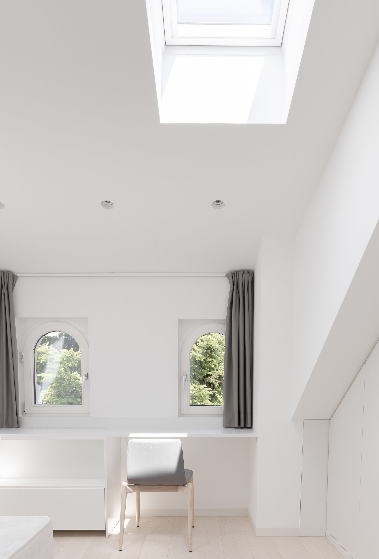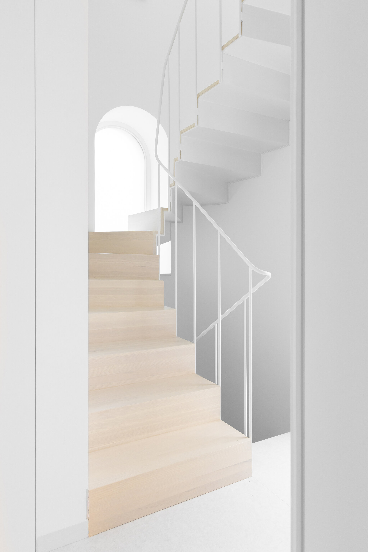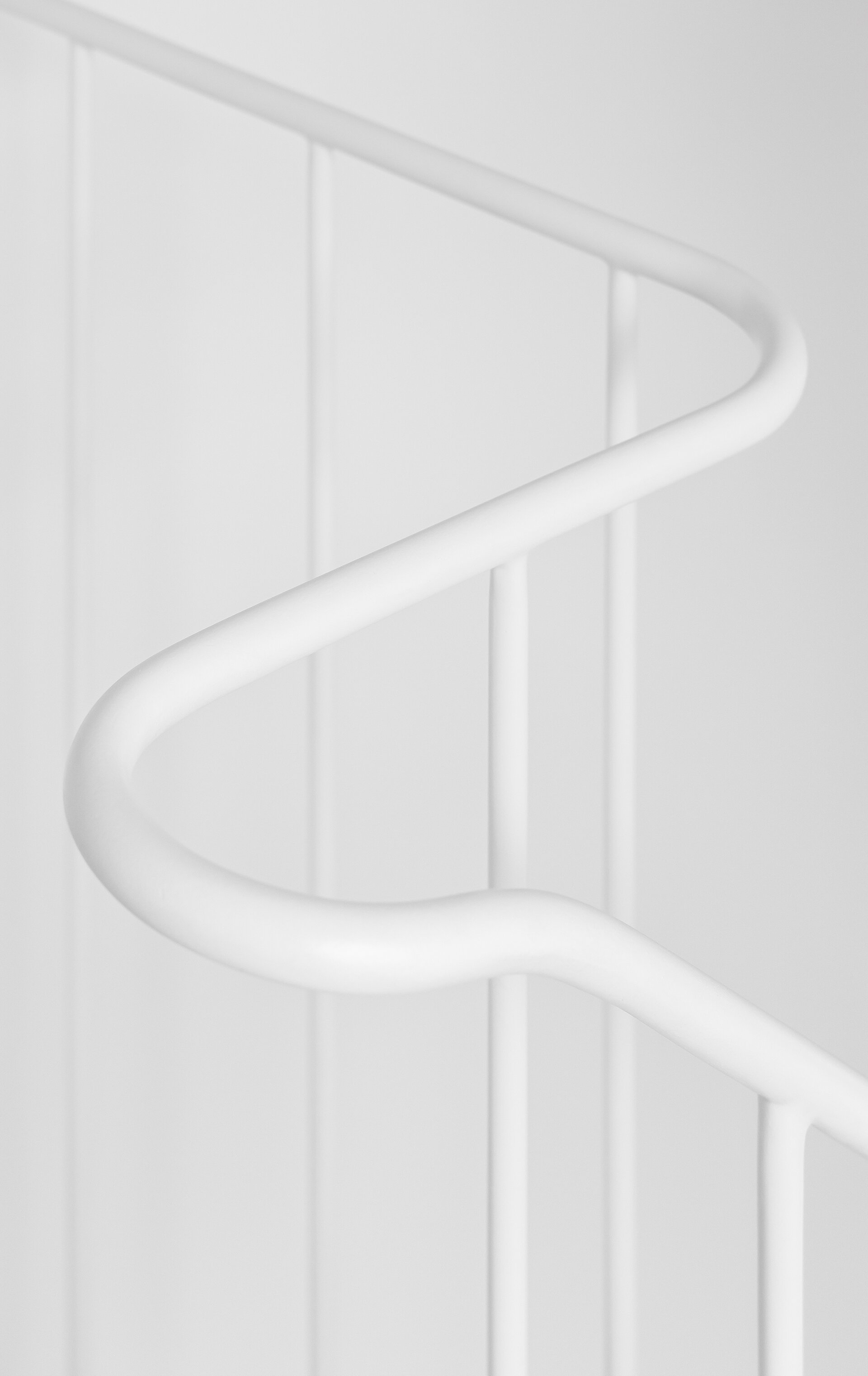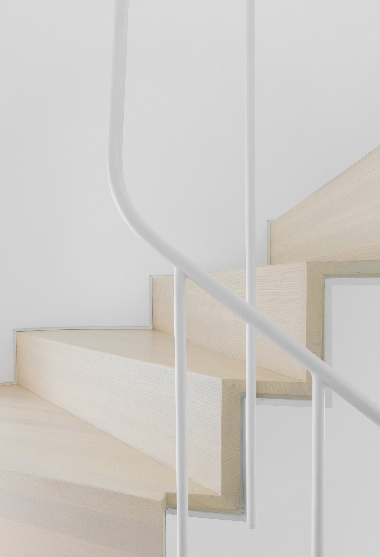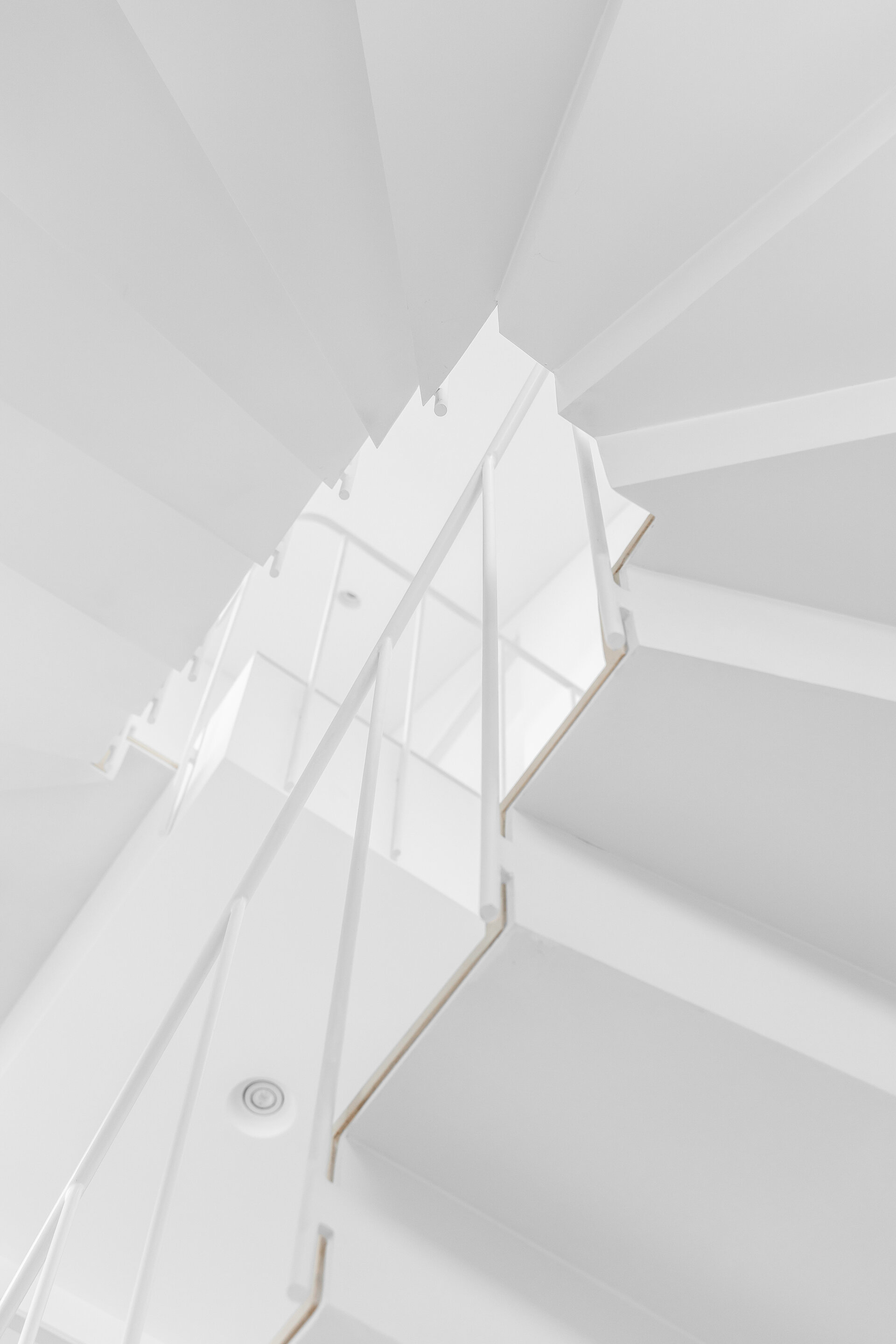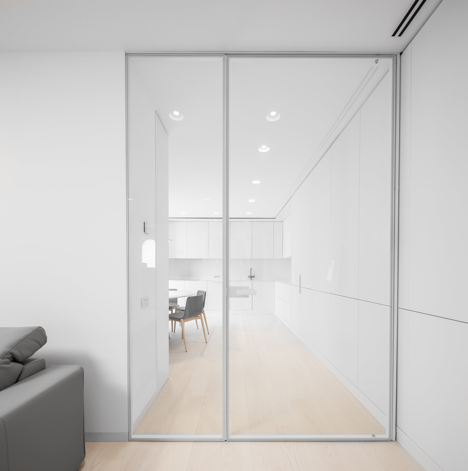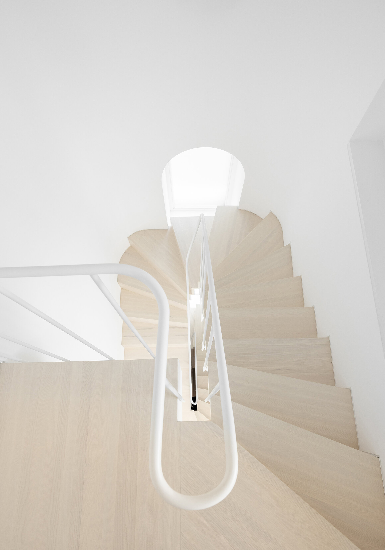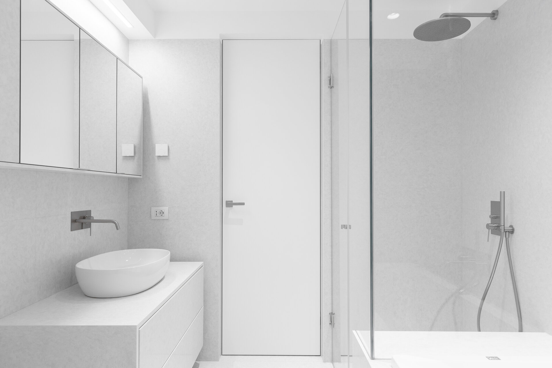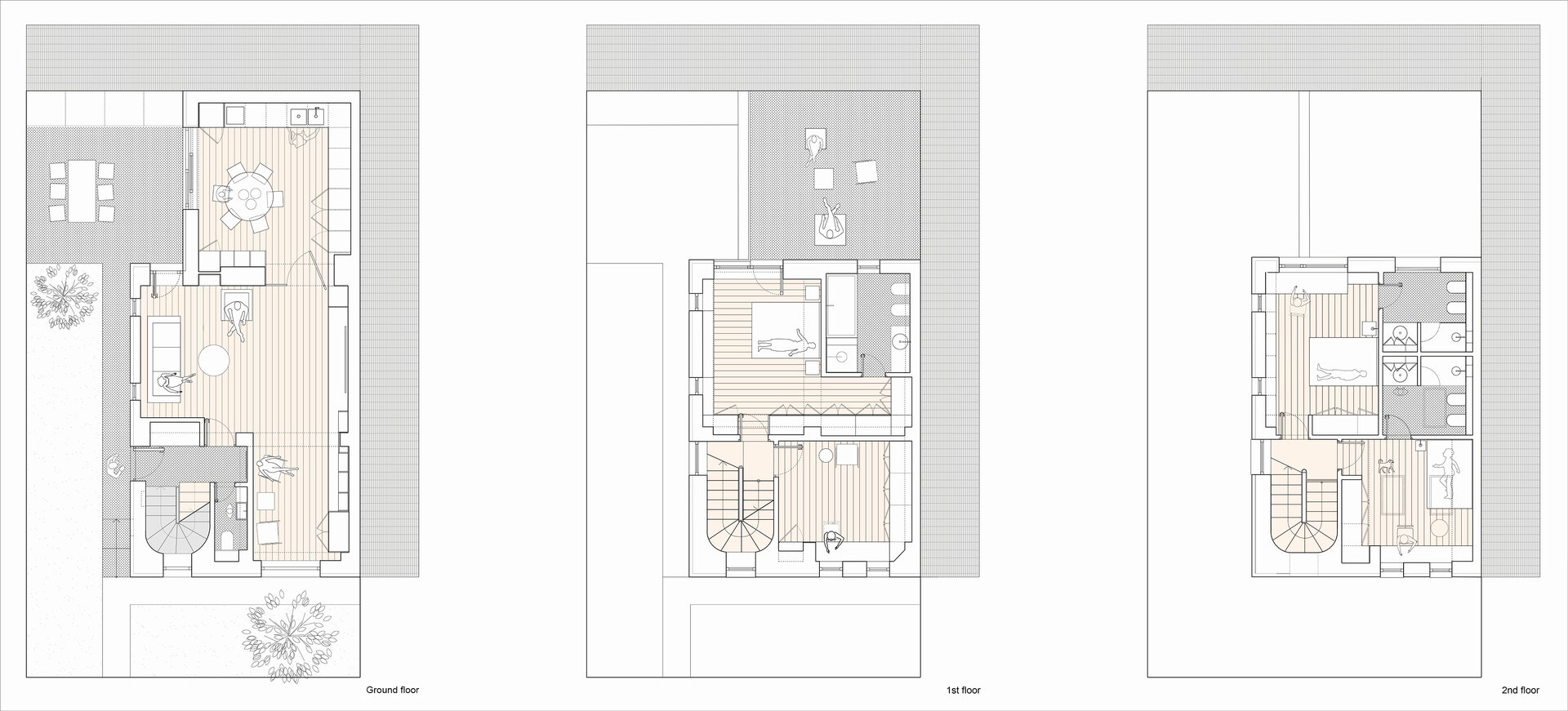
TT House
Authors’ Comment
TT House is located on a site between two blind walls, being connected to the one on the right. Built at the beginning of the century and located in an important area of Bucharest, the house suffered complicated changes and unfinished transformations over time, but after a long process of restoration, we obtained a complex interior with flexible spaces, which serves the needs of two old persons in the present and also meet the needs of a young family with children, in the future.
The unusual requirement of the client, who wanted to prepare the house for the future, influenced the partition of spaces and also the material selection process, which were intended to be timeless and neutral, integrated with accuracy and attention to detail.
Our interior design project of TT house was guided by two main elements: searching for possibilities of bringing natural light inside the house and the staircase.
Being connected to two blind walls on two sides on the ground floor, we explored ways of catching natural light. Being limited by narrow windows, we considered that white walls, bright wood flooring and white furniture completes the idea of the house. With few colour accents, we obtained a unitary and restrained interior, which uses few materials, chosen carefully and expressed through refined details.
The connecting element of the spaces, the staircase, brings together environments, beyond its functional role. The efforts of demolishing a massive concrete staircase which appeared during the multiple unfinished changes from the past, unsuited for the house, were forgotten once a new object which becomes the main design element was inserted. Through sophisticated simplicity and suppleness, the new staircase tries to somehow reconcile the conflicts of the past and brings back the atmosphere of old times. So, the small spaces of the house, typical for houses built at the beginning of the century, become easier to discover.
The vertical path reveals a continuous effort in obtaining a unitary, carefully configured image, sustained by immaculate white which expresses simplicity and appreciation for refined details. Neutrality is somehow welcome for a house that addresses future times.
Related projects:
Interior Residential Design
- Varșovia Street Penthouse
- MM Apartment
- Rahmaninov 38 Apartment
- AA apartment
- AL Apartment
- AB Studio
- TT House
- Plugarilor Apartment
- B.S. Apartment
- Industrial greenery
- Monochrome lines
- White Fairy
- Taupe Smoke
- Dramatic warm
- Community Center
- Apartament Badea Cârțan 13
- Mora35
- Dark Shapes
- Aesthetic Balance
- Aesthetic Balance
- London Apartment
- MA1 Apartment
- DC Apartment
- Floreasca Residence Apartment
- Casa Naum
- Boutique apartments design
- tu.ana
