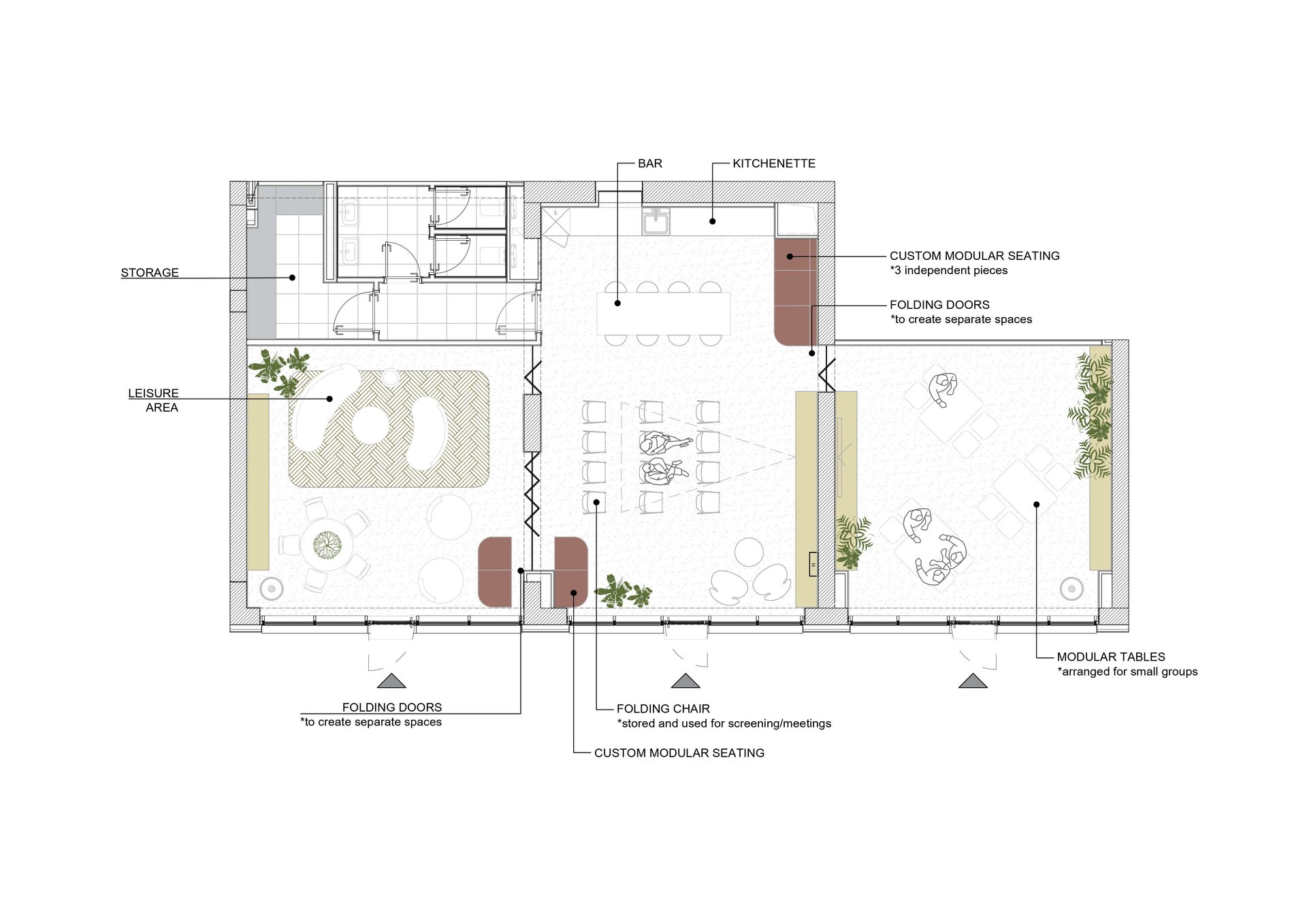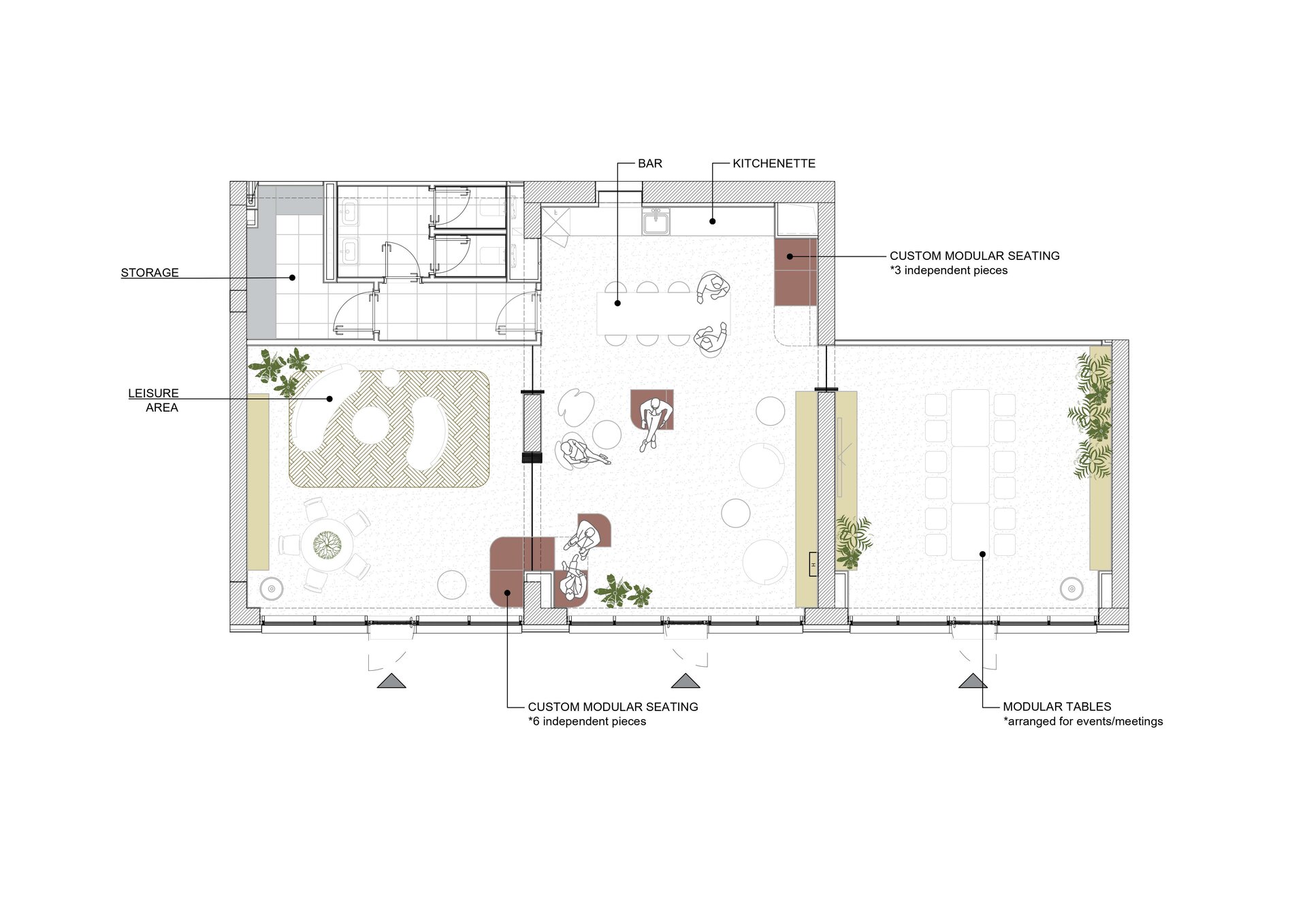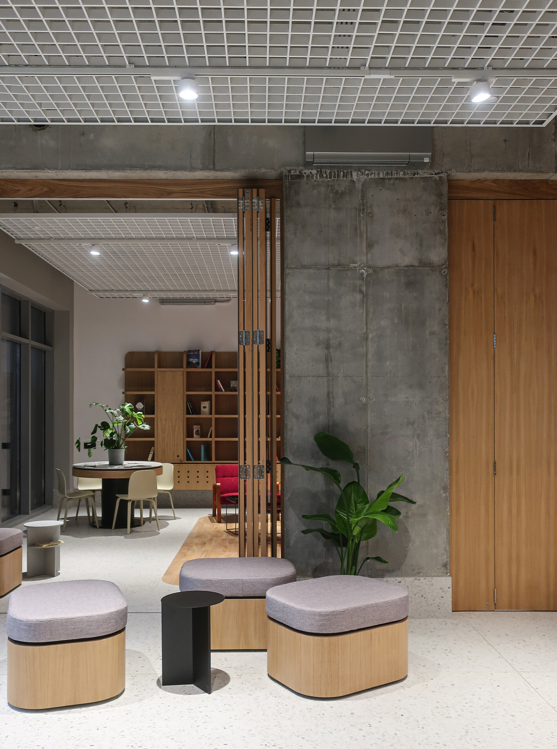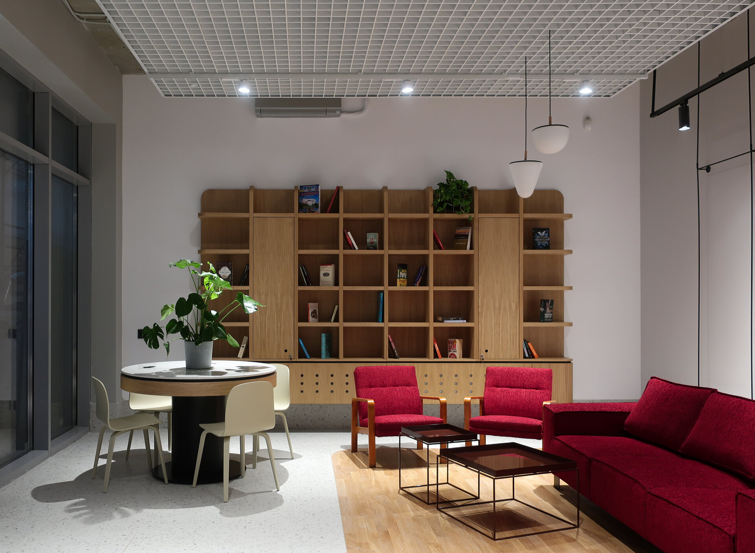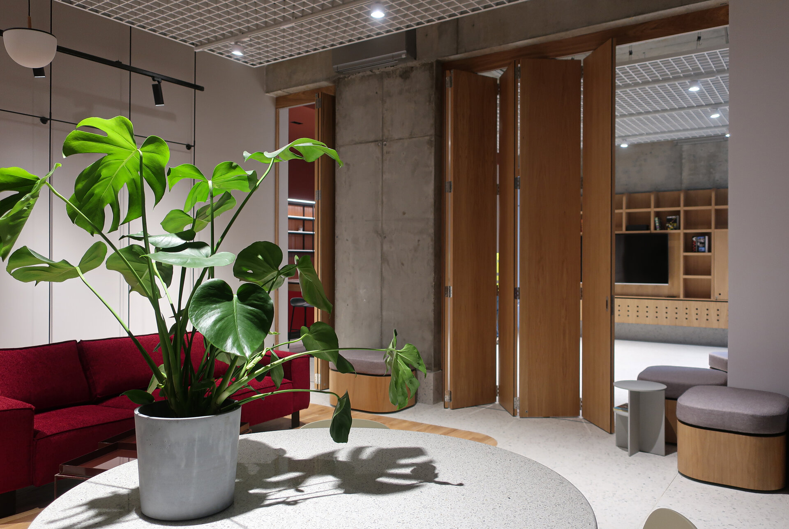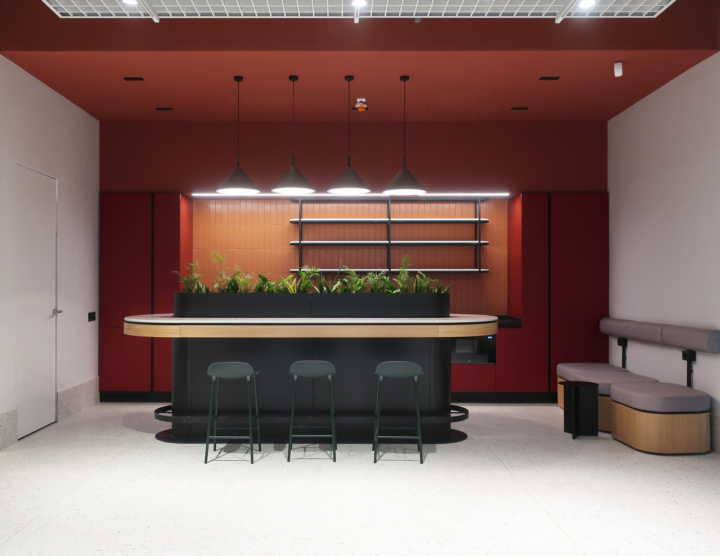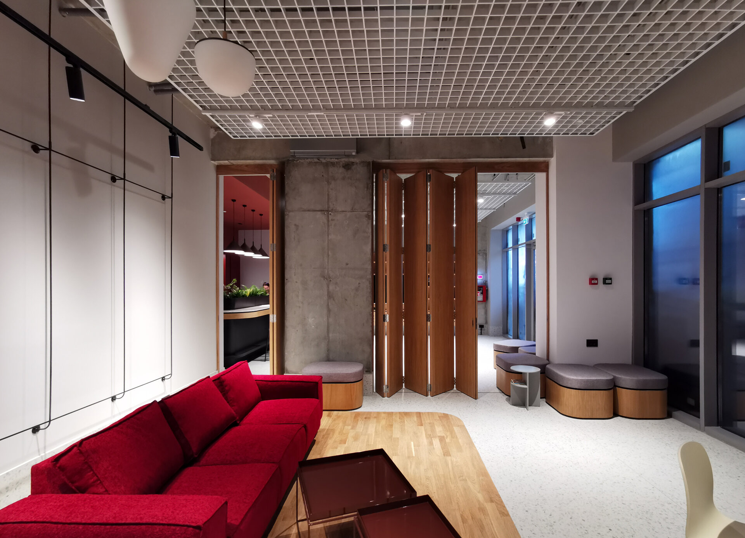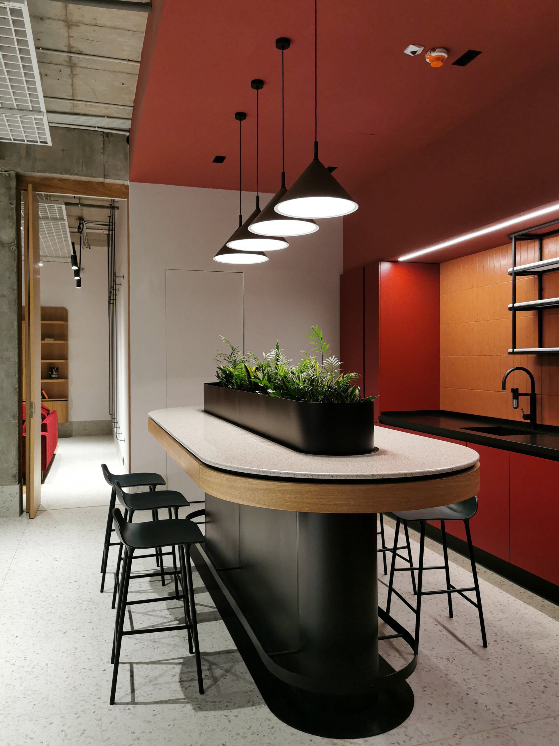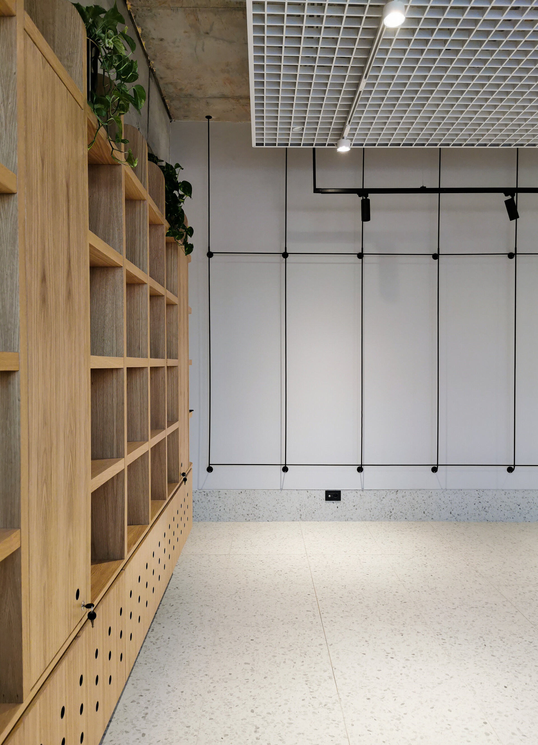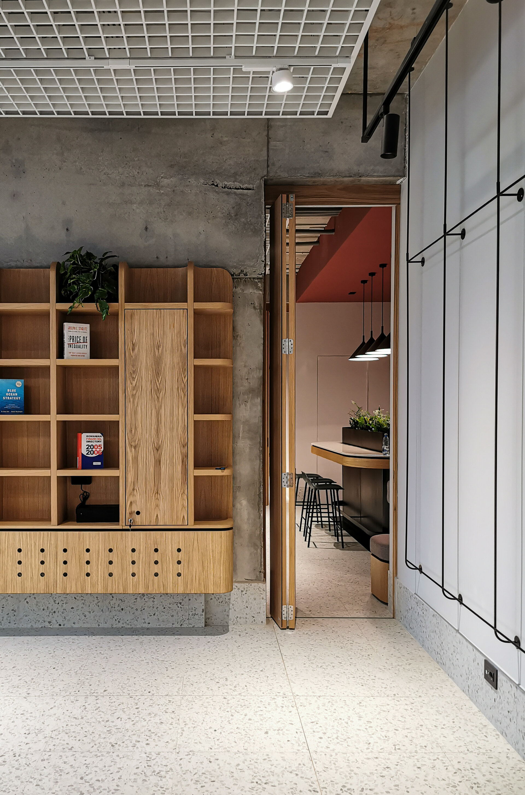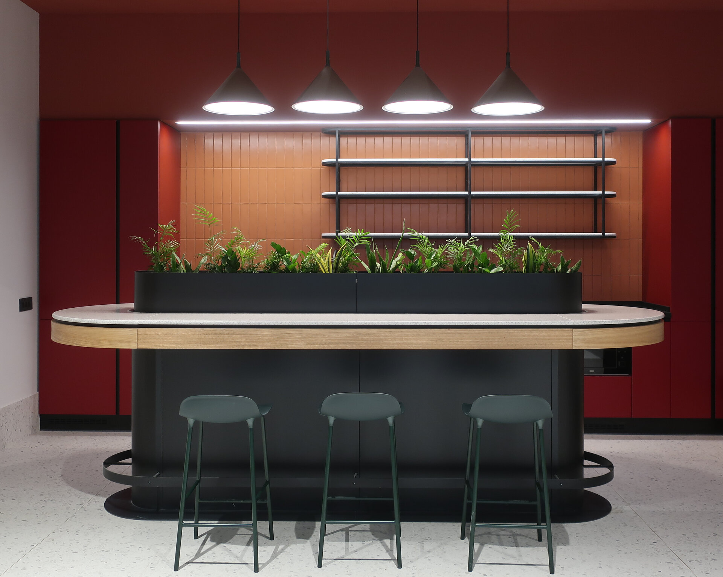
Community Center
Authors’ Comment
Community Center, an essential space for the community, a common space within the residential complexes, satisfies the human need to belong to a community. Such a space allows the organization of various events very close to home and gives us the opportunity to socialize with community members. These common areas will contribute to a better cohesion of the inhabitants and a better functioning of the complex as a whole.
The interior design concept emphasizes flexibility, offering an open space for meetings between large groups of people but also offers the possibility of compartmentalization, to intimidate certain areas for small groups, even its individual use.
Most of the time, the areas will communicate with each other, the space will be non-compartmentalized, accessorized with different seating areas, designed for several types of activities. It can be used by people who need a break, by people who need to work on a laptop or small organizational discussions / meetings.
The space, through its physical characteristics, offers the possibility of creating specific areas, with an inclination towards different functions. Thus, through design and furniture, 3 distinct areas can be perceived:
- an area of organized meetings / study space - furnished with modular tables that can be organized in different ways.
- a more dynamic central area connected to the kitchenette area, where we also have the main access. The area is provided with modular seating that can be moved very easily depending on the needs of different groups. The kitchenette area offers the possibility of organizing events where we can come with drinks and food, being equipped with refrigerator, sink, microwave, a worktop and a central serving area. Also in this central area you can organize movie nights, viewing evenings with the possibility of using folding chairs.
- and the relaxation area / a living room area of the complex with more comfortable seating, with an area where the floor gets warmer, a relaxation area.
In addition to the activities listed above, two installations have been provided that offer the possibility of exposure to organize openings / exhibitions that will be visible from the outside through appropriate lighting.
The furniture has been designed with rounded shapes to ensure the children who will come to this space. The use of custom made modular furniture, ready-made pieces of furniture that can be arranged and recomposed in different scenarios, emphasize the flexibility of the space and its ability to reinvent itself depending on the occupants.
The layout of the space, made up of the finishes used for the floor, walls, ceiling, is one in neutral shades. To warm the atmosphere, we add custom made wooden furniture in natural shades, but also some stronger color accents from the readymade pieces of furniture.
The interior shades reflect the exterior color image of the complex to emphasize the importance of this space for the community.
Interior Residential Design
- Varșovia Street Penthouse
- MM Apartment
- Rahmaninov 38 Apartment
- AA apartment
- AL Apartment
- AB Studio
- TT House
- Plugarilor Apartment
- B.S. Apartment
- Industrial greenery
- Monochrome lines
- White Fairy
- Taupe Smoke
- Dramatic warm
- Community Center
- Apartament Badea Cârțan 13
- Mora35
- Dark Shapes
- Aesthetic Balance
- Aesthetic Balance
- London Apartment
- MA1 Apartment
- DC Apartment
- Floreasca Residence Apartment
- Casa Naum
- Boutique apartments design
- tu.ana
