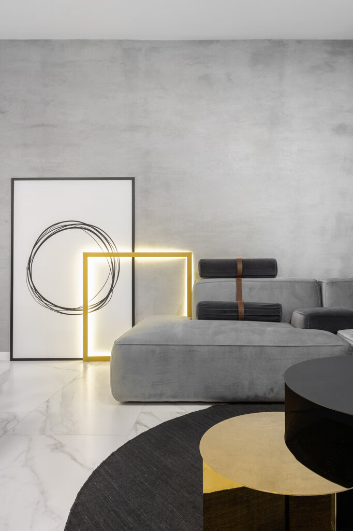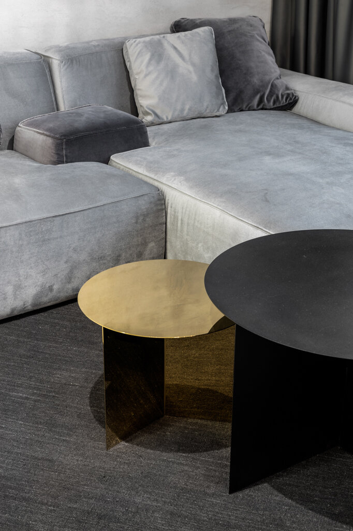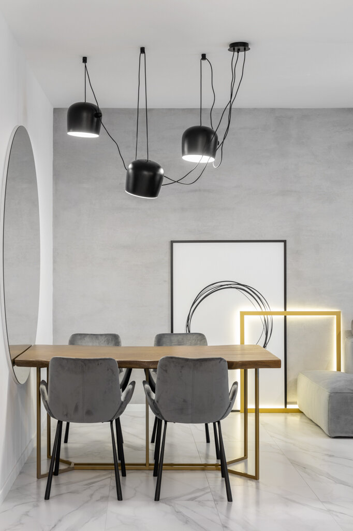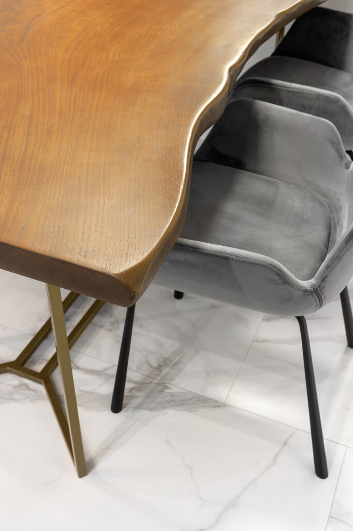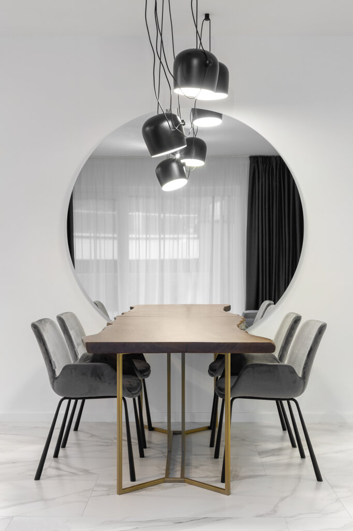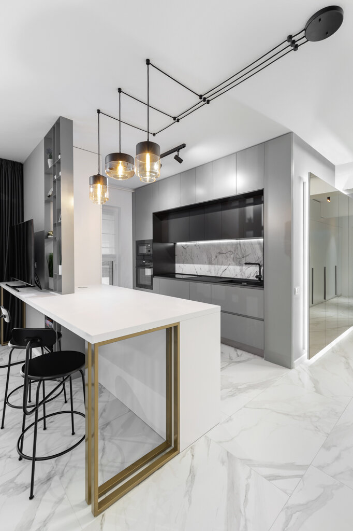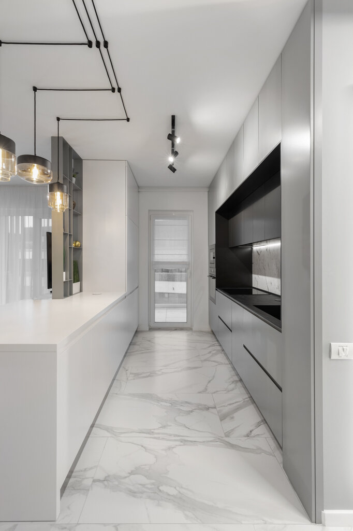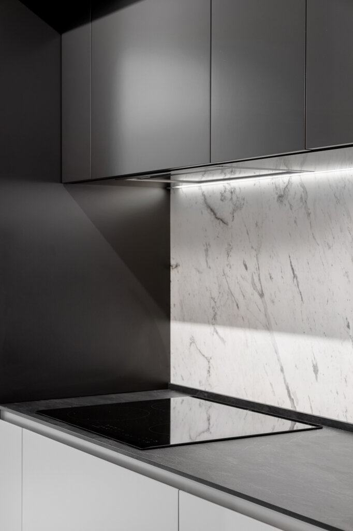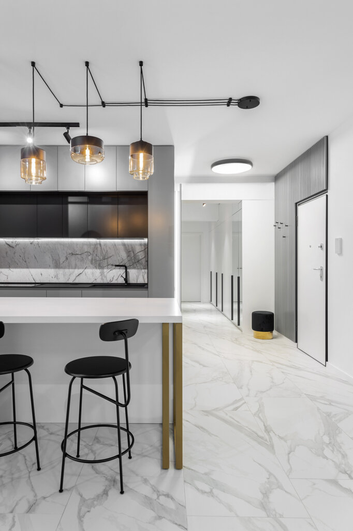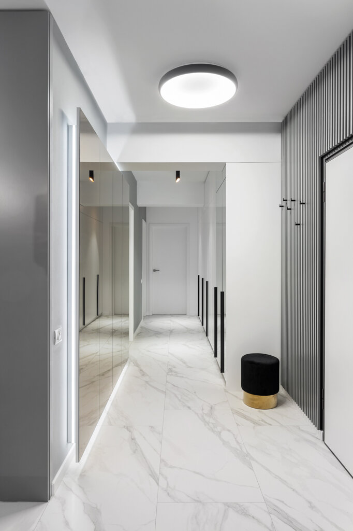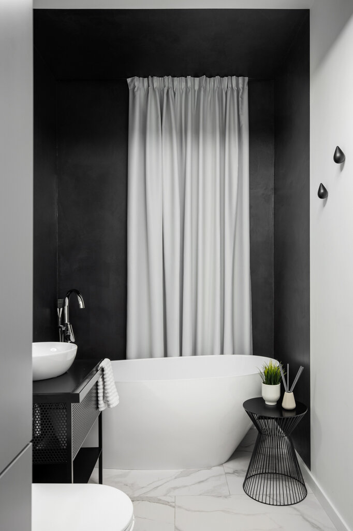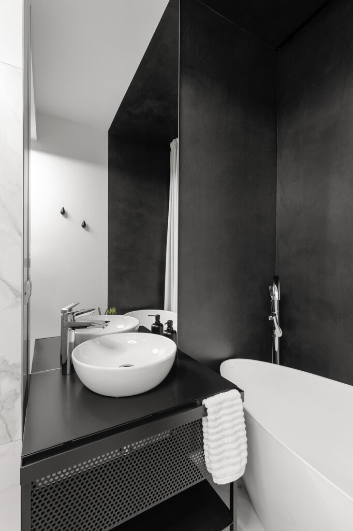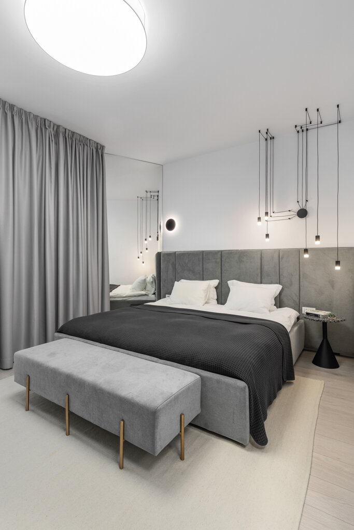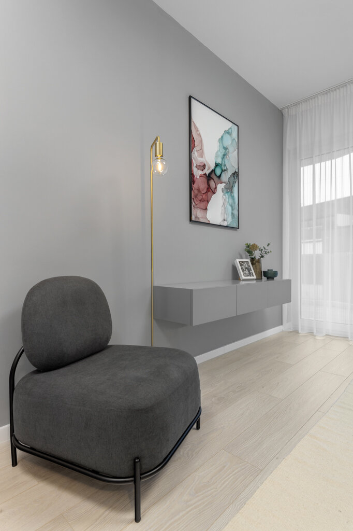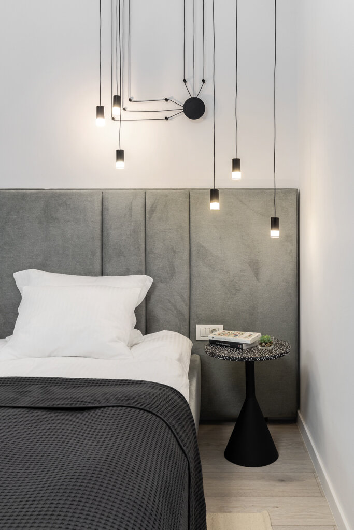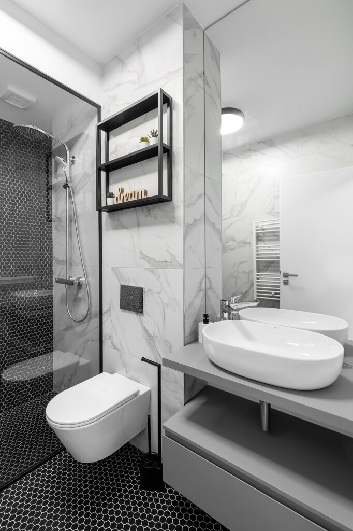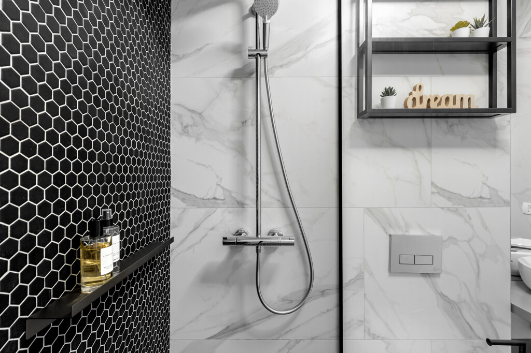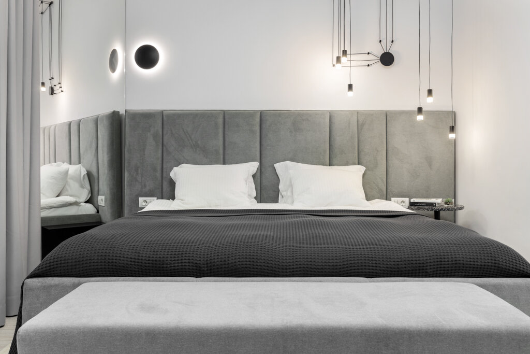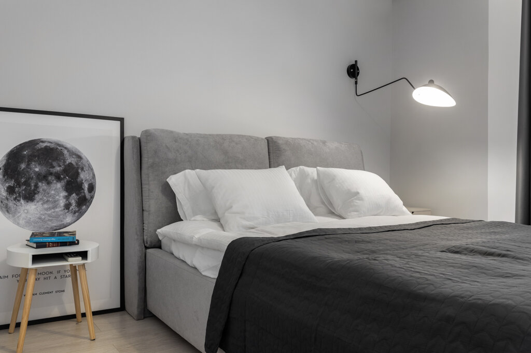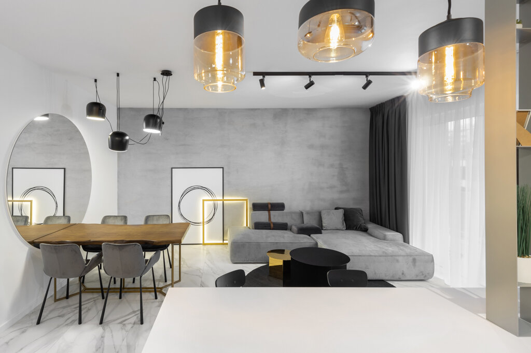
Monochrome lines
Authors’ Comment
A modern, minimalist interior where we mixed shades of gray, black and white marble with different elements of wood or brass to bring warmth to the space. First of all, we started from the repartitioning of the living area - the opening of the kitchen to the living room and the creation of a stylistic unity in all spaces. Regarding the color and materials scheme, we combined raw elements such as concrete, micro cement, metal, wood with elegant ones such as marble, brass, velvet. For the living area, our client wanted an open space so we had to redesign the initial space. This allowed us to insert an insular multipurpose element between the two spaces, which serves as a dining area, kitchen island for cooking but also TV support.
For the dining area we proposed a large mirror to create the impression of a more generous space and bring more light into the room, being positioned on the wall opposite the window.
The master bedroom has a beveled corner, resulting from the shape of the building. To mask this aspect, we chose to cover it with a mirror to create the feeling of a bigger space. The bed frame and the headboard are custom made to fit perfectly to the size of the wall and to support the asymmetry.
Related projects:
Interior Residential Design
- Varșovia Street Penthouse
- MM Apartment
- Rahmaninov 38 Apartment
- AA apartment
- AL Apartment
- AB Studio
- TT House
- Plugarilor Apartment
- B.S. Apartment
- Industrial greenery
- Monochrome lines
- White Fairy
- Taupe Smoke
- Dramatic warm
- Community Center
- Apartament Badea Cârțan 13
- Mora35
- Dark Shapes
- Aesthetic Balance
- Aesthetic Balance
- London Apartment
- MA1 Apartment
- DC Apartment
- Floreasca Residence Apartment
- Casa Naum
- Boutique apartments design
- tu.ana
