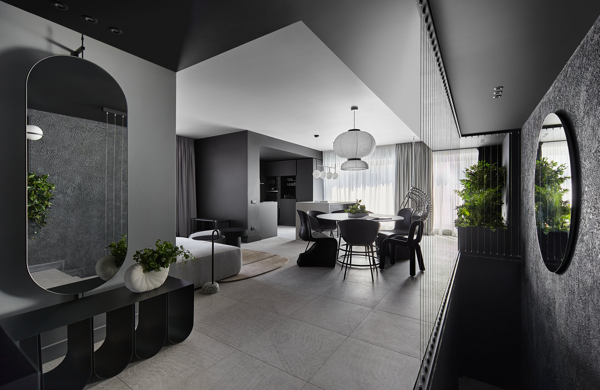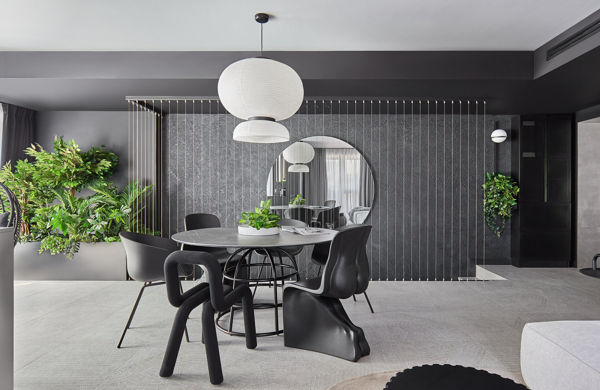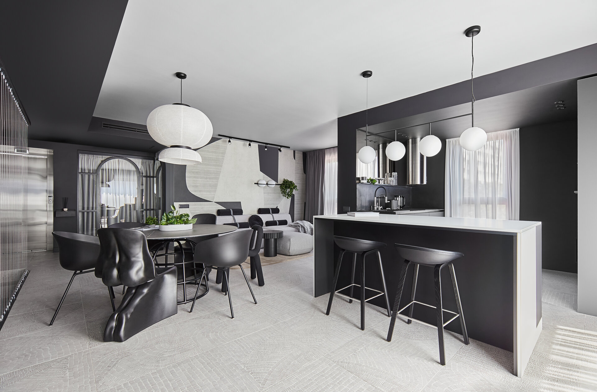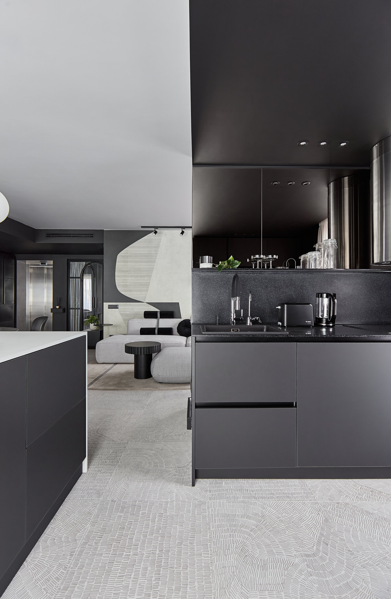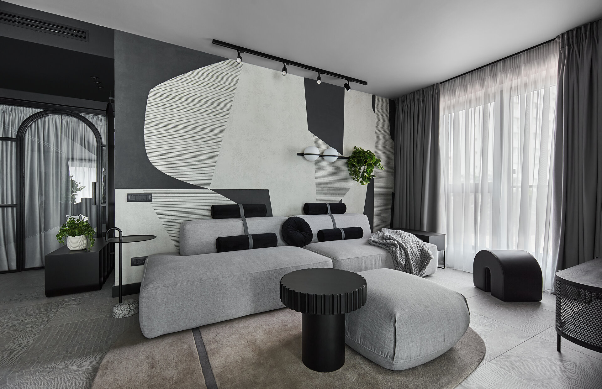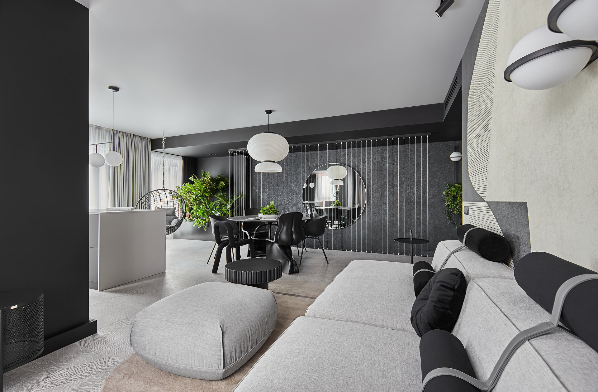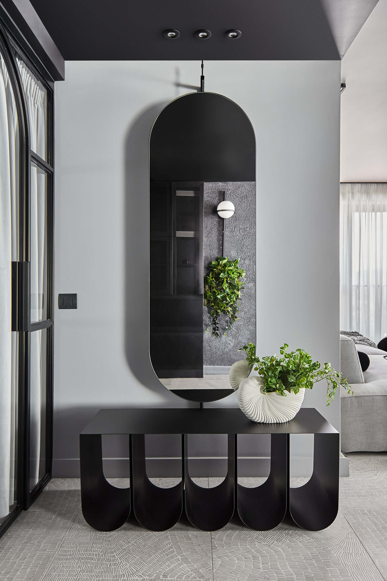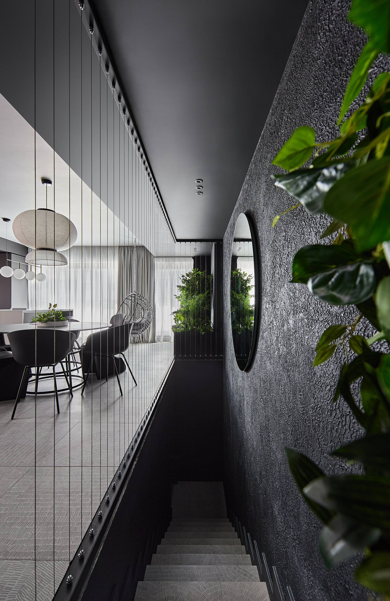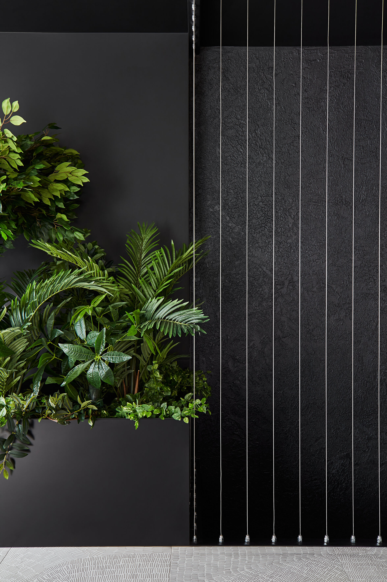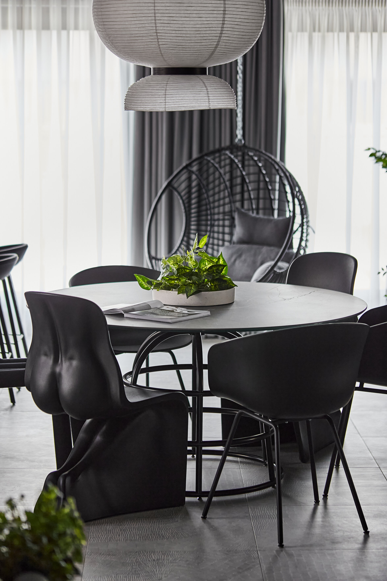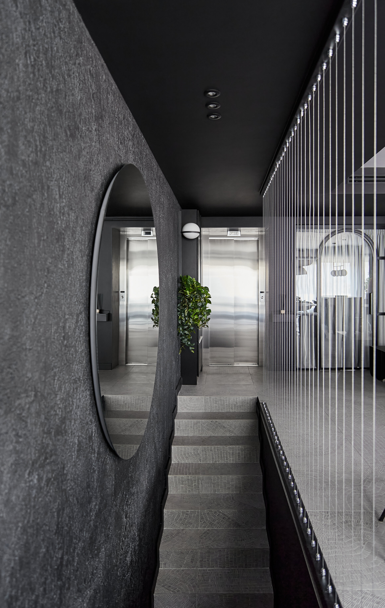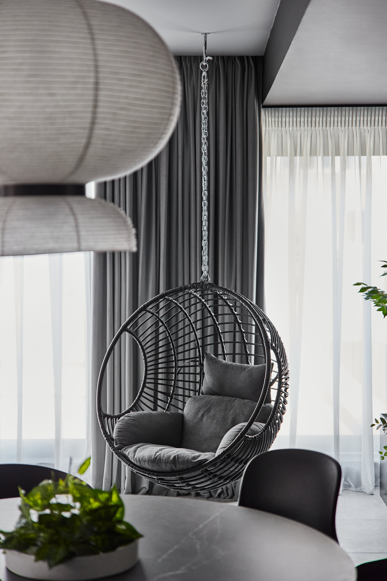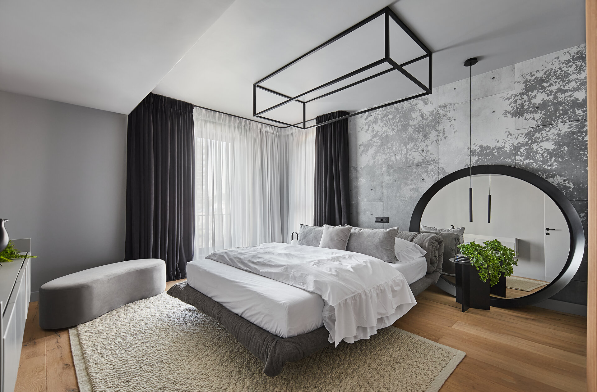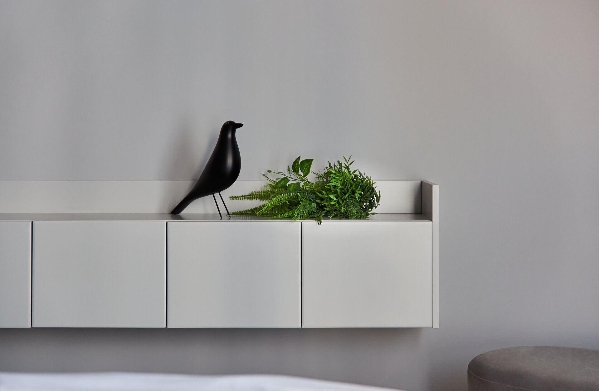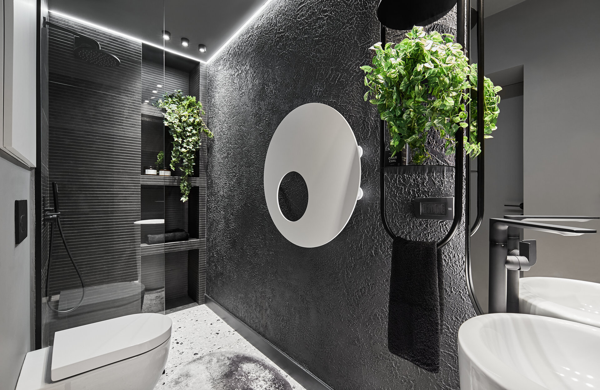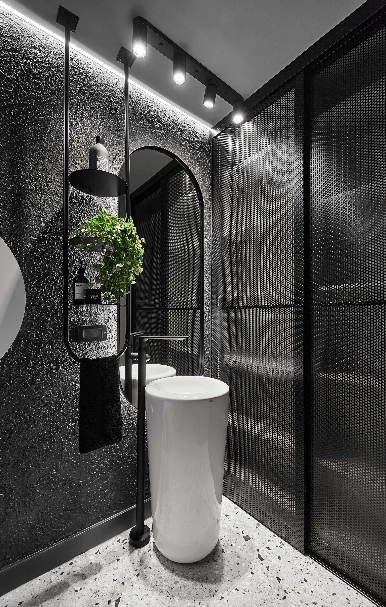
Dark Shapes
Authors’ Comment
The apartment with double orientation, located in Bucharest, is spread over an area of 120sqm, with the living area consisting of living room + dining room + open kitchen + terrace and the sleeping area with 2 bedrooms + bathrooms.
In the original configuration of the apartment, the kitchen was designed as an enclosed space, next to the bedrooms, in its place, now being the dressing room for the master bedroom. The current configuration offers a clear division between the day and night area, by moving the kitchen into the open space next to the dining room, thus optimizing the functionality of both areas in a natural organization. The living area becomes a fluid continuum in which communication between functions is now smooth.
The kitchen has an opening to a generous terrace and the functional and elegant island associated with it, serves as a breakfast place but also as a serving bar next to the dining area.
Natural light plays an important role in the arrangement, invading generously into the space, thanks to the large glazed surface to the terrace that the apartment enjoys.
The design concept incorporates clean lines, industrial accents and an elegant minimalism.
The linear rigidity of the fixed volumes represented by walls, ceilings or custom furniture is visually balanced by the rounded shapes inserted in the composition, such as the dining table, the chairs around it, the lighting fixtures, the coffee tables and the mirrors.
The oversized round mirror above the access staircase in the apartment creates a visual play on the perception of the space it mirrors, reflecting all the scenarios that unfold around it, while representing a focal point for introducing dynamism in the arrangement.
The suspended light that floats above the dining table is a sculptural piece that comes as a visual surprise in terms of its shape and size.
Due to the abundant quality of the natural light that enters the apartment, the opportunity appeared to integrate in this arrangement the chromatic palette of shades of gray to black. The design thus becomes a relaxing framework both visually and sensorially supported by shapes and textures.
The desire to bring nature inside the urban living space, is a common intention found in the projects of the Dofinteriors team, which relies on the importance of human laws with nature. This time the green makes its presence felt in the oversized pot in the area next to which the suspended armchair invites you to relax.
The bedrooms bring an extra theatricality to the chosen textures and decor. They are heated both visually and tactilely by using brushed and oiled oak parquet on the floor.
In the master bedroom, the graphic of the wallpaper induces to relaxation that invites you to dream, representing a shadow of the forest on the surface of a stamped concrete that continues the idea of the whole arrangement. The round mirror with metal frame behind the bed was made custom made according to our sketches.
The lighting design of the apartment has been carefully thought out so all types of light scenarios to be used in each room.
The atmosphere light is given by the led strips and it highlights the parietal finishes, the decorative lighting fixtures are sculptural pieces that contribute decisively in creating a special atmosphere in each space, the spotlights are those that provide the general light, and the wall and table lights are introduced in arrangement for their punctual light.
The bathrooms are the ones that bring together finishes, accessories and furniture of the highest quality both aesthetically and functionally, being treated in turn as refuges for relaxation.
Related projects:
Interior Residential Design
- Varșovia Street Penthouse
- MM Apartment
- Rahmaninov 38 Apartment
- AA apartment
- AL Apartment
- AB Studio
- TT House
- Plugarilor Apartment
- B.S. Apartment
- Industrial greenery
- Monochrome lines
- White Fairy
- Taupe Smoke
- Dramatic warm
- Community Center
- Apartament Badea Cârțan 13
- Mora35
- Dark Shapes
- Aesthetic Balance
- Aesthetic Balance
- London Apartment
- MA1 Apartment
- DC Apartment
- Floreasca Residence Apartment
- Casa Naum
- Boutique apartments design
- tu.ana
