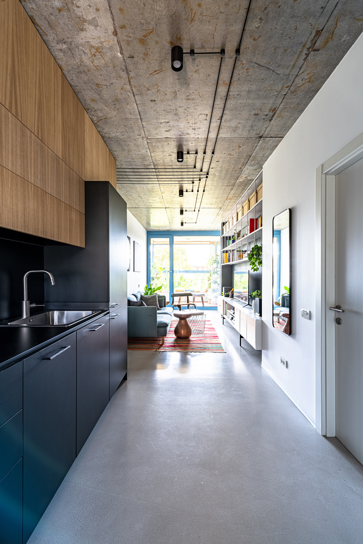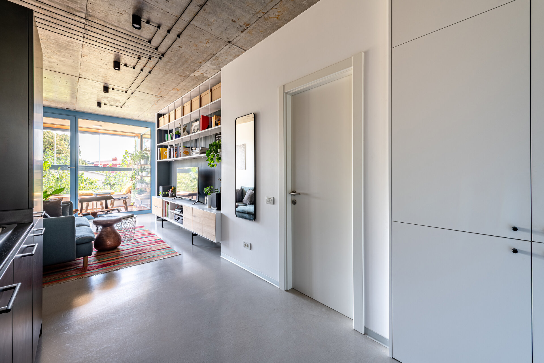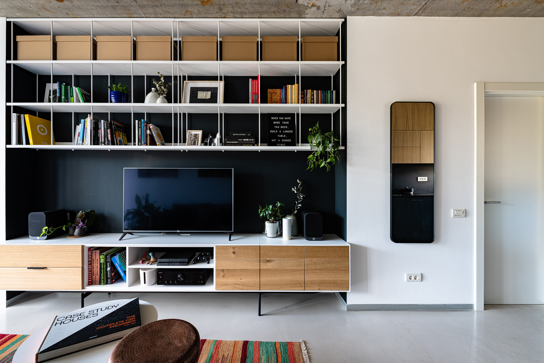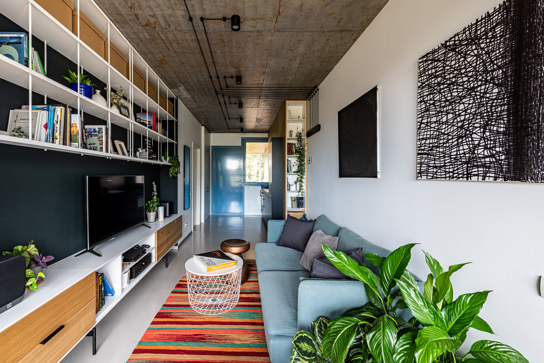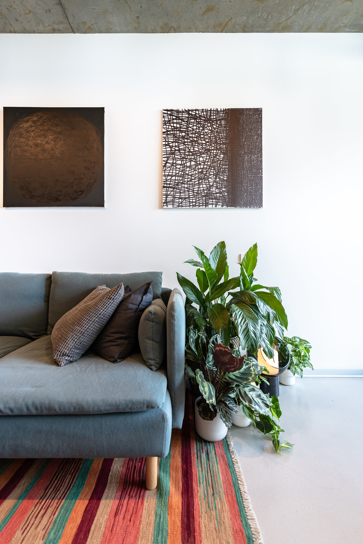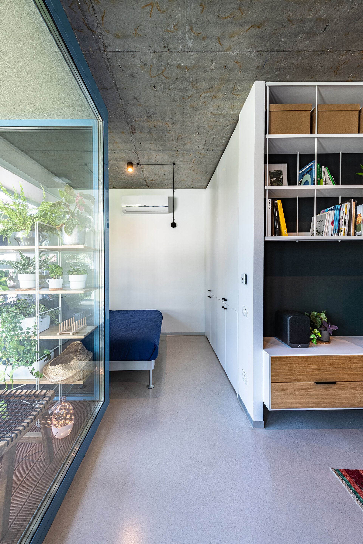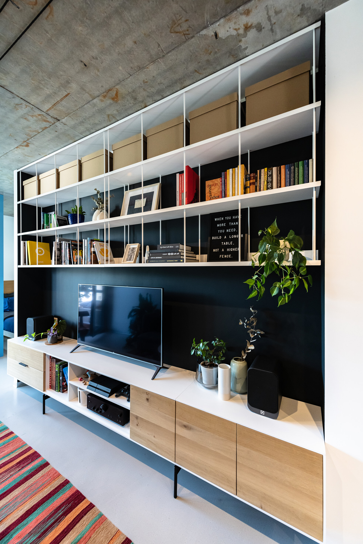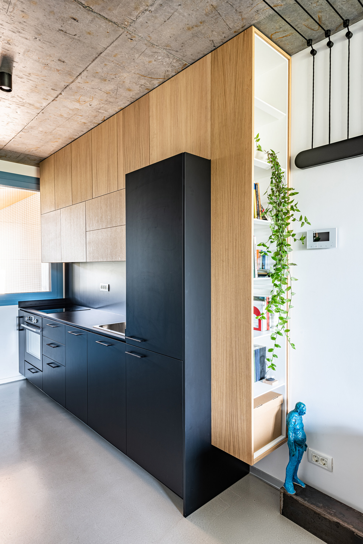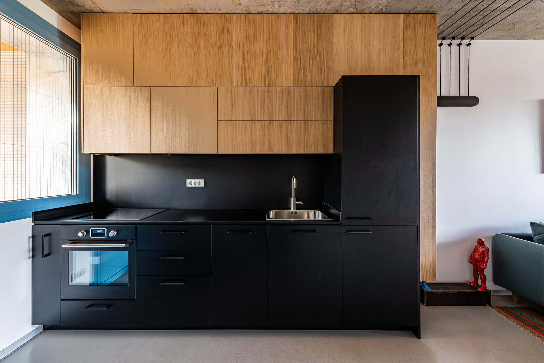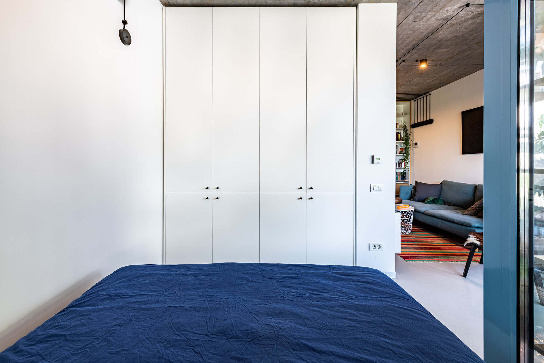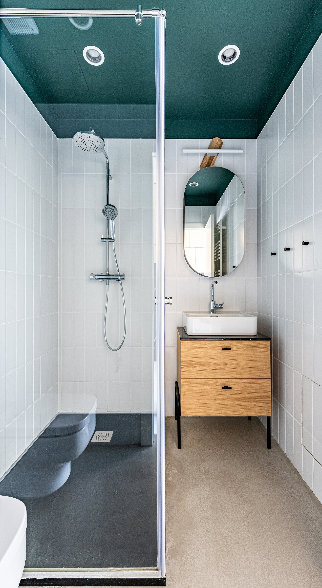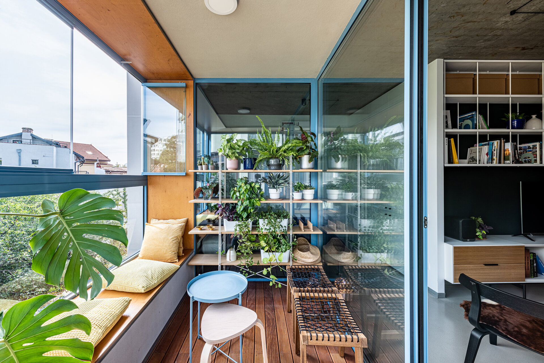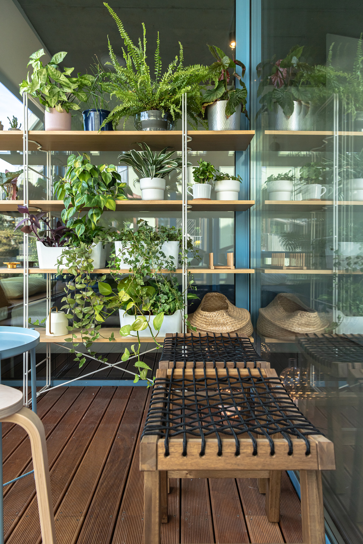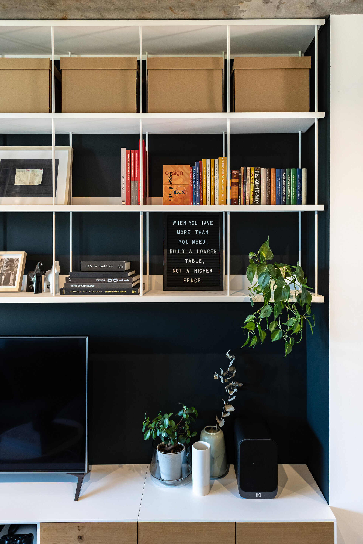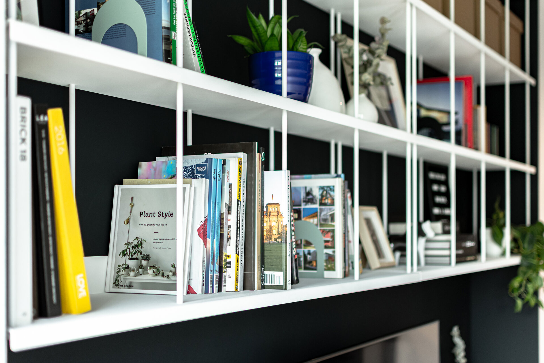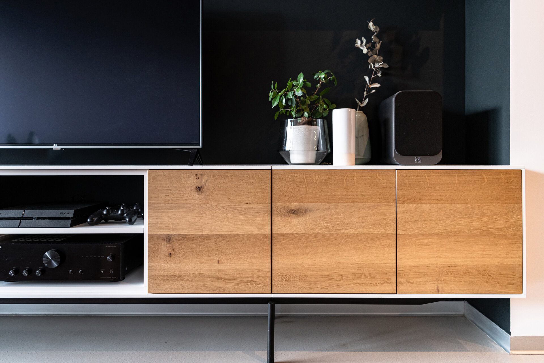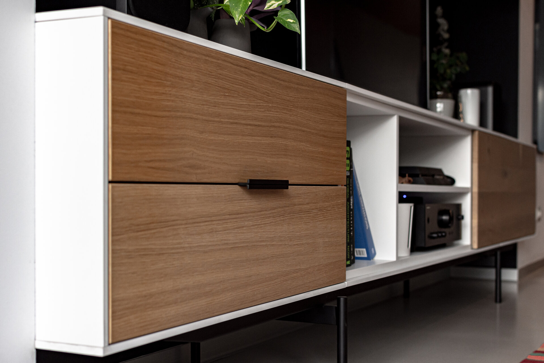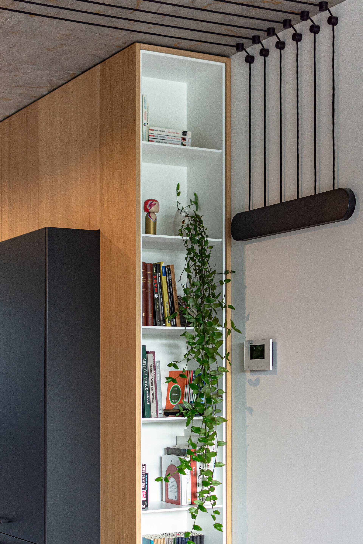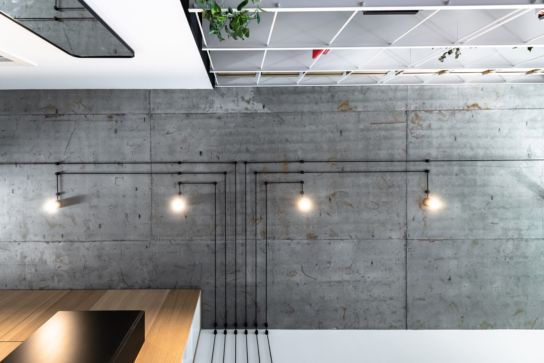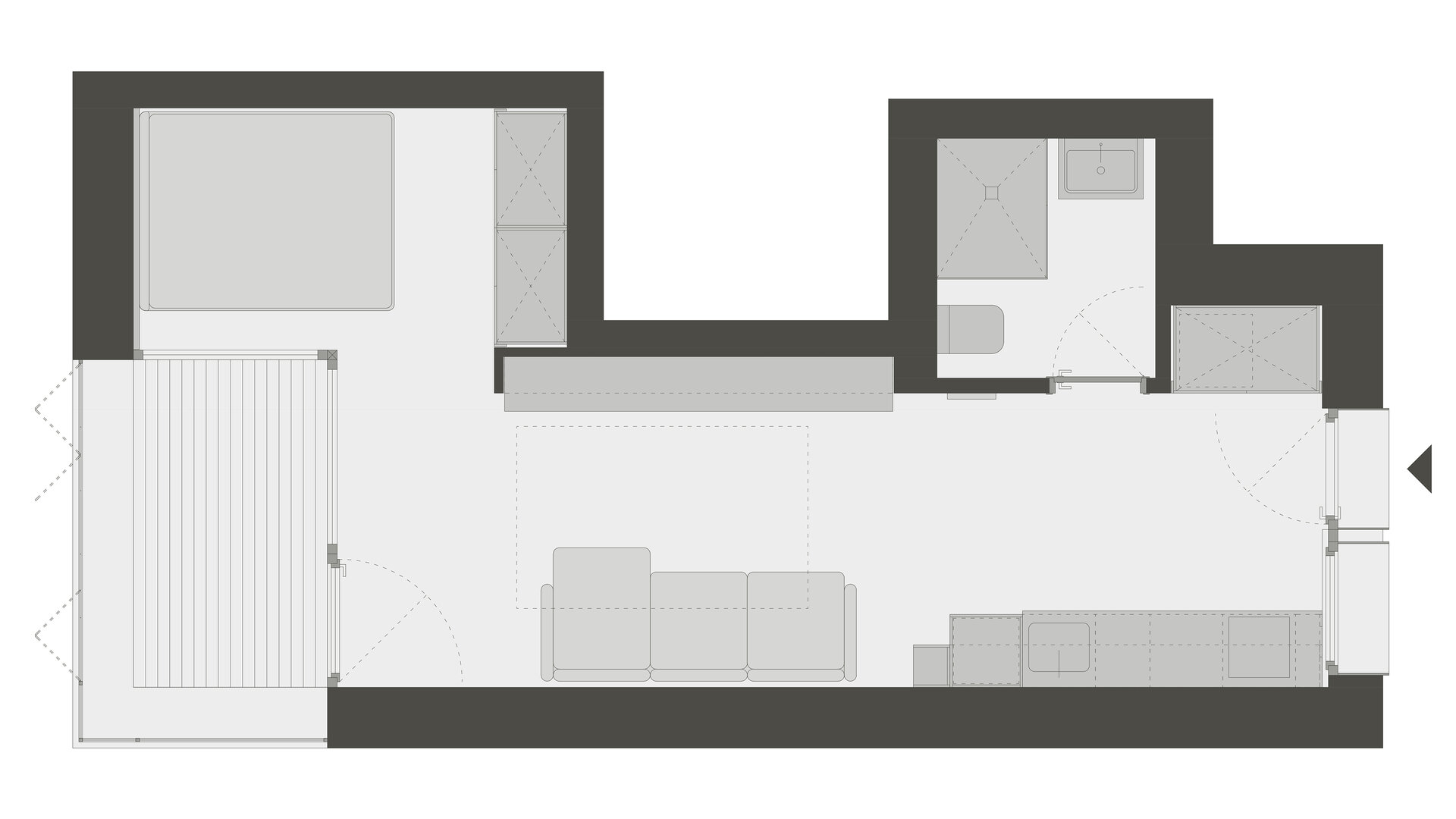
AB Studio
Authors’ Comment
AB Studio has a small footprint, so the owner wanted us to redesign the initial layout of the space and outline multi-functional areas. As a result, we increased the surface of the bathroom and separated the sleeping area and living room one, more efficiently, through the use of 2 pieces of built-in furniture - a dressing cabinet and the media furniture. We created a more efficient kitchen configuration, the media unit now includes a spacious bookshelf, and the generous storage units allow the space to breathe both in the sleeping area and in the access area, where we integrated the washing machine and tumble dryer. The custom made built-ins left their mark on the entire arrangement through cabinets, the headboard, the media furniture and the metallic bookshelf, the kitchen cabinets, the mirror and the bathroom sink furniture. We opted for simple and durable materials that allow easy interventions over time and adapt to the client’s needs. The owner has an "energetic" terrier, which constantly takes advantage of the atypical length of the studio by running, so we replaced the original wooden floor with micro-cement, a more solid finish and easy to repair. In addition, we freed up the space for radiators and replaced them with underfloor heating. In order to increase the height of the space, we gave up the plasterboard ceiling cladding, and the electrical paths for lighting also received a decorative role.
Related projects:
Interior Residential Design
- Varșovia Street Penthouse
- MM Apartment
- Rahmaninov 38 Apartment
- AA apartment
- AL Apartment
- AB Studio
- TT House
- Plugarilor Apartment
- B.S. Apartment
- Industrial greenery
- Monochrome lines
- White Fairy
- Taupe Smoke
- Dramatic warm
- Community Center
- Apartament Badea Cârțan 13
- Mora35
- Dark Shapes
- Aesthetic Balance
- Aesthetic Balance
- London Apartment
- MA1 Apartment
- DC Apartment
- Floreasca Residence Apartment
- Casa Naum
- Boutique apartments design
- tu.ana
