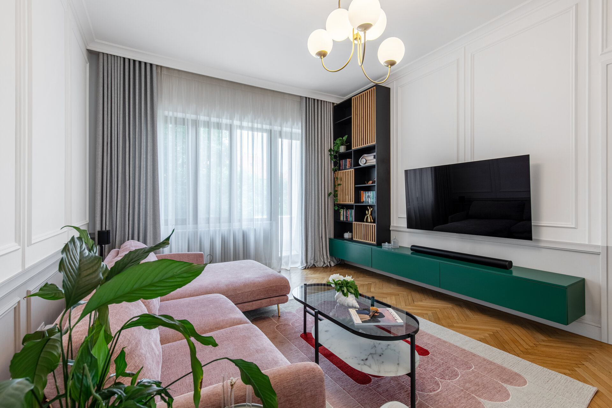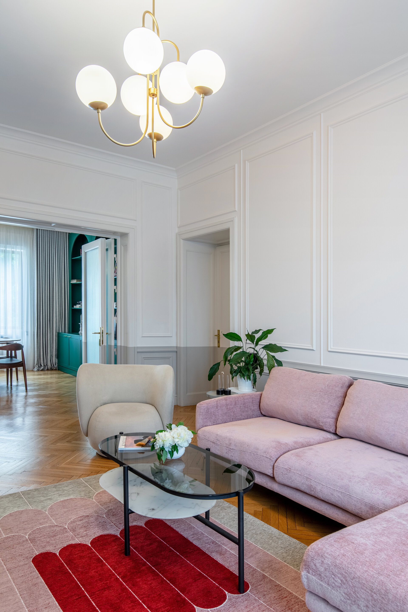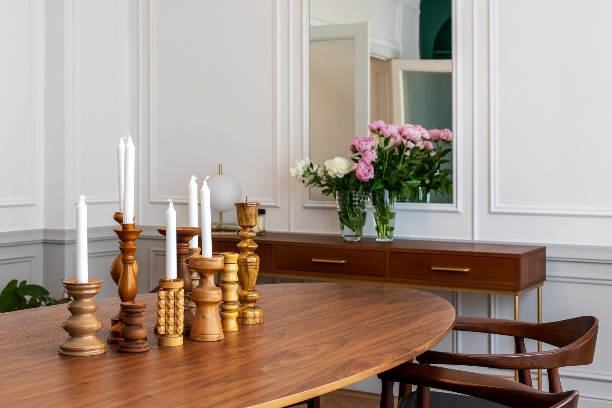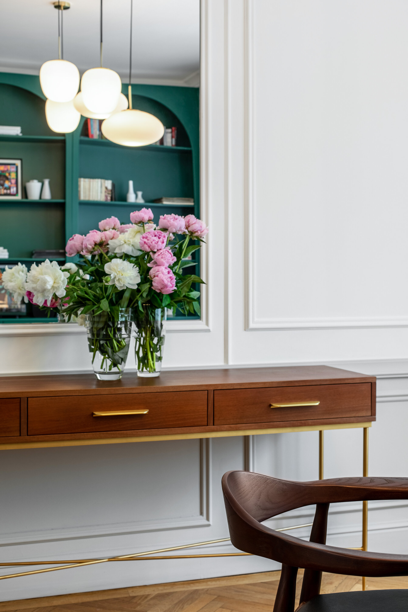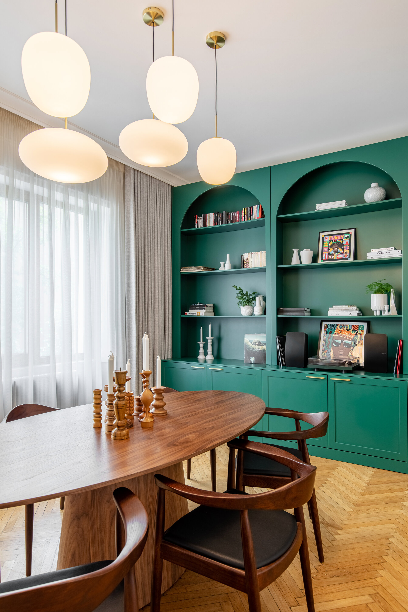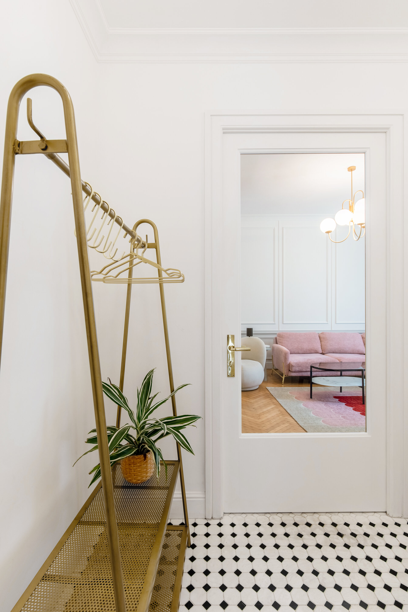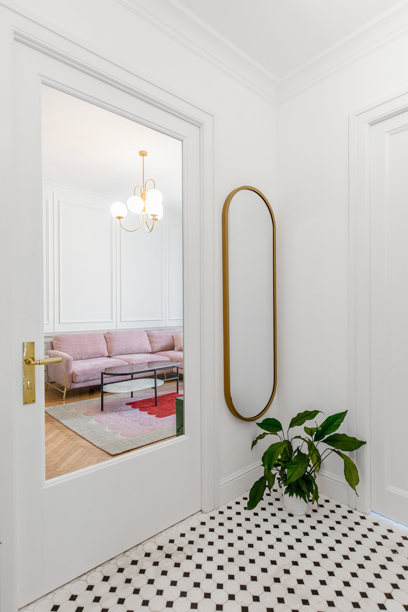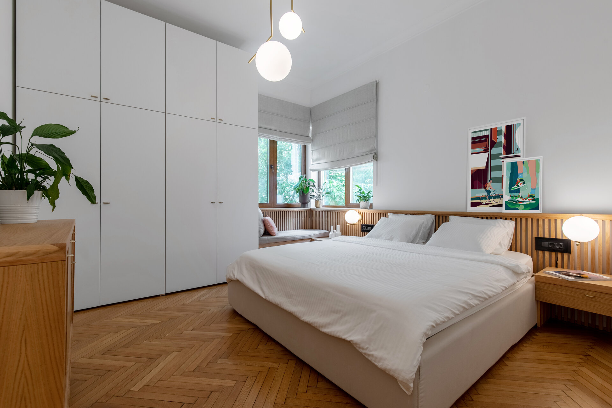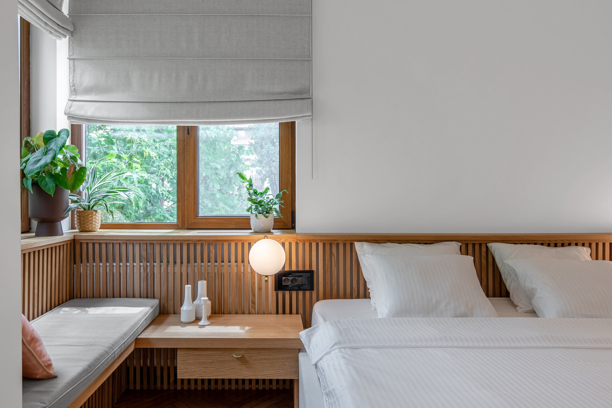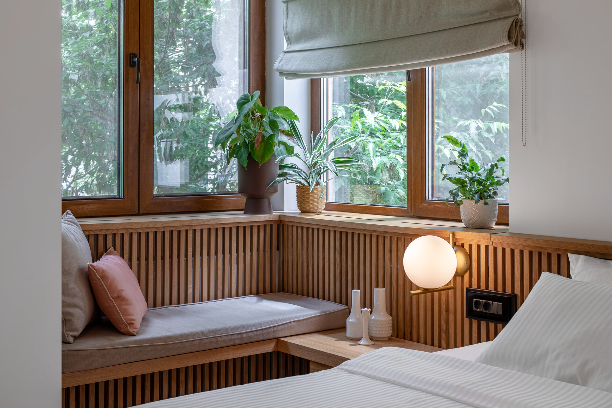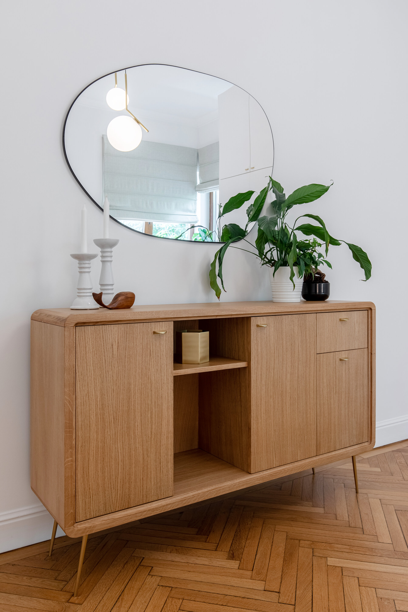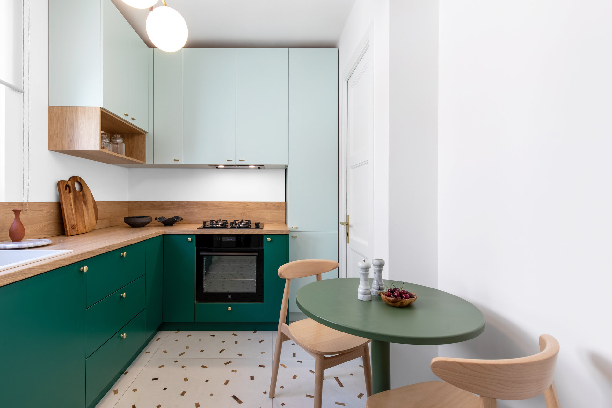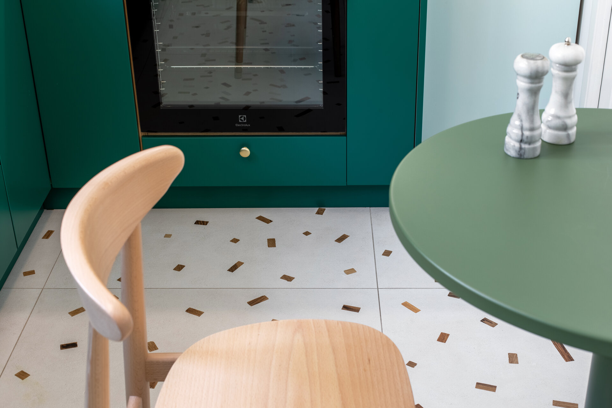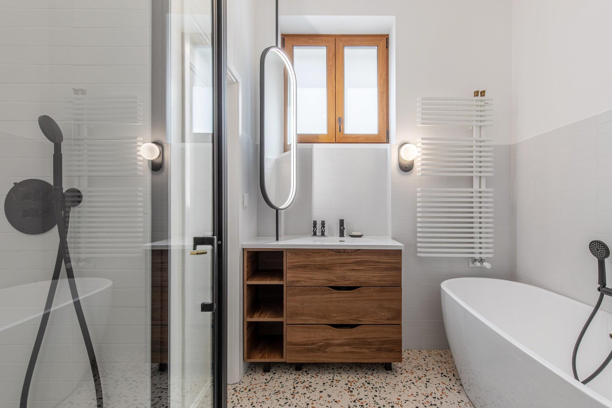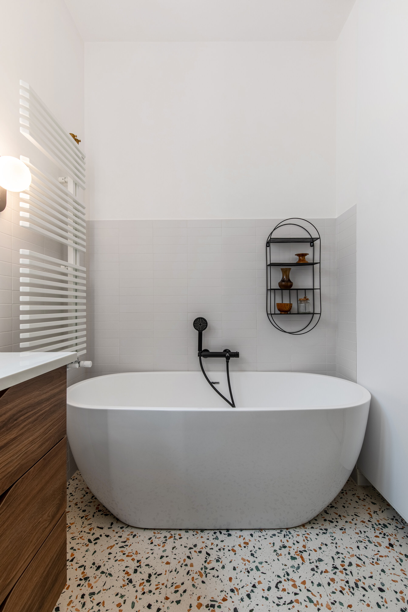
London Apartment
Authors’ Comment
The apartment in London Street is a 133sqm interwar villa floor, consisting of 3 bedrooms, living room, dining room, kitchen and 2 bathrooms. It is an apartment with personality, high rooms, solid wood floors and original mosaic tiles. It was agreed from the start to keep as much of the original elements of the building as possible, so we chose to make new interventions only where necessary, like in bathrooms, kitchens and access hall where the original ceramic tiles had been replaced over time. . The clients are a young family with 2 small children, so a mixt style between classic and modern has been proposed to reflect both the personality of the building and their age.
The living room is in close connection with the dining room, being separated by an original bay window with harmonic doors. The chromatics in these two rooms are closely related because the two spaces most of the time are perceived together, so the green color of the furniture is found in the imposing dinning bookshelf but also in the TV furniture with modern lines from the living room. To balance this strong color, the walls remained in light colors and large pieces such as the sofa and carpet are in light pink shades. This way we also introduced more feminine elements that reflect the dynamics of the clients.
The ceiling cornices have been rebuilt and completed with classic borders on the walls. To capture a modern note, however, the bottom of the walls was painted gray until the applied border.
Another common element in these spaces is the oval shape. The coffee table, the pattern of the carpet, the simple shape of the chandelier are in harmony with the arches of the library and the shape of the dining table but also with other elements from the whole house.
The central piece, next to the bookshelf, is the walnut dining table that was accentuated by a series of lighting fixtures.
The same green color is found in the kitchen furniture, which, although small in size, can accommodate a dining area. The floors are made from large ceramic tiles with wood inlays.
The master bedroom has been designed in a modern style with a wooden panel and a reading area by the window. The clients, a very young couple, wanted an airy bedroom, with only the common necessities to meet their needs without crowding the space. The bed frame from the wooden panels that transforms into a bench become the central element and includes the sockets, switches and bed wall lights.
The master bathroom has a industrial influence due to the black metal glass closures and the lighting fixtures. A balanced combination of terrazzo tiles and walnut wood. The oval shape of the freestanding bathtub can be found in other elements such as: wall light, the mirror and the shelves in the bathtub area.
Related projects:
Interior Residential Design
- Varșovia Street Penthouse
- MM Apartment
- Rahmaninov 38 Apartment
- AA apartment
- AL Apartment
- AB Studio
- TT House
- Plugarilor Apartment
- B.S. Apartment
- Industrial greenery
- Monochrome lines
- White Fairy
- Taupe Smoke
- Dramatic warm
- Community Center
- Apartament Badea Cârțan 13
- Mora35
- Dark Shapes
- Aesthetic Balance
- Aesthetic Balance
- London Apartment
- MA1 Apartment
- DC Apartment
- Floreasca Residence Apartment
- Casa Naum
- Boutique apartments design
- tu.ana
