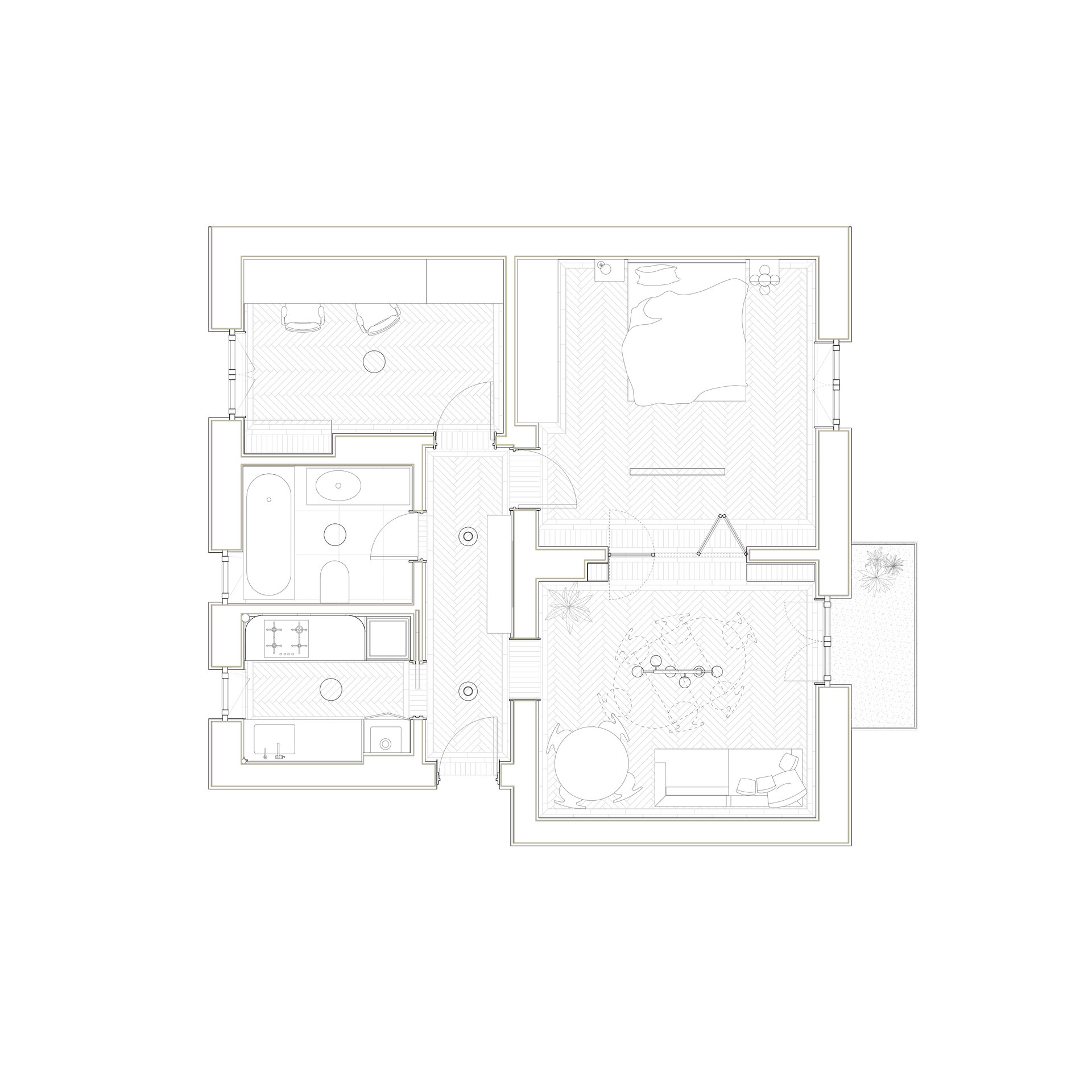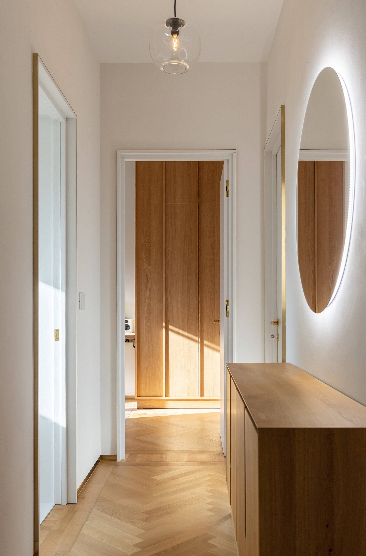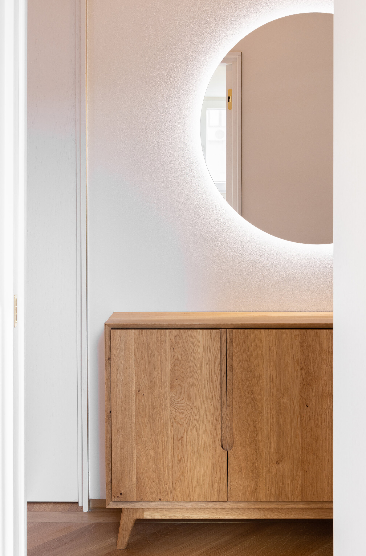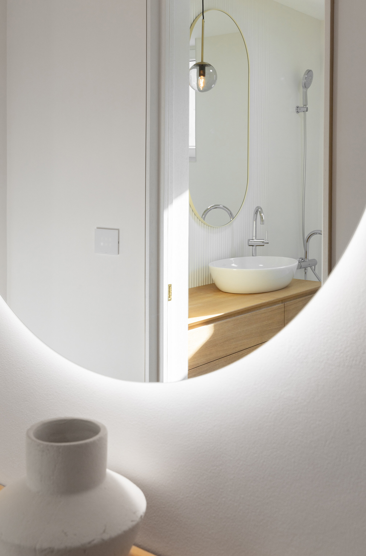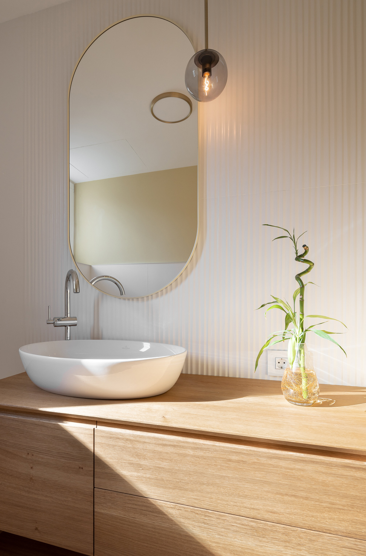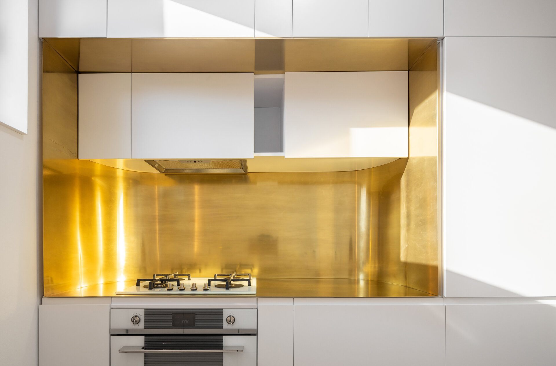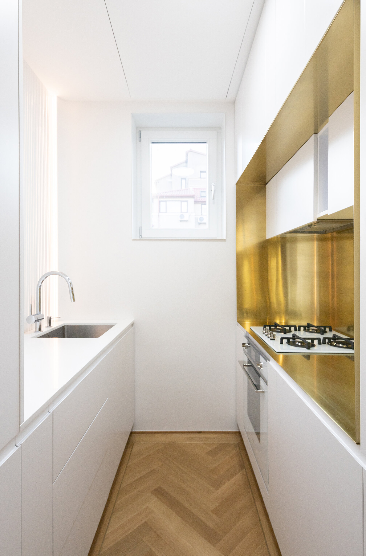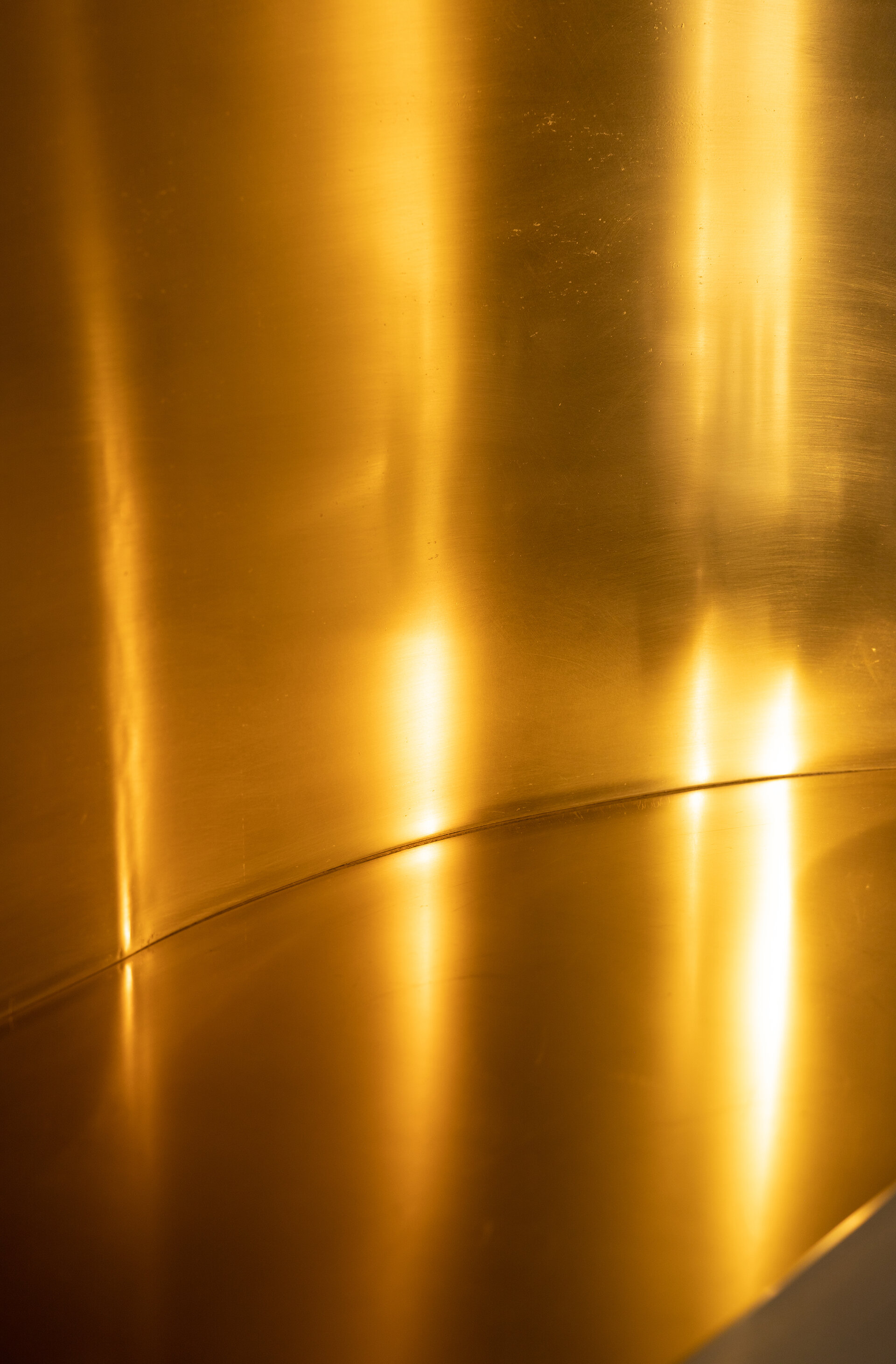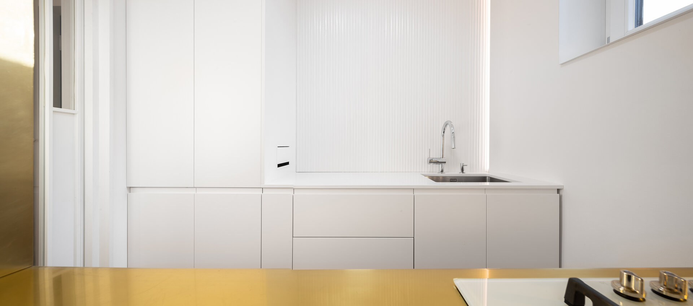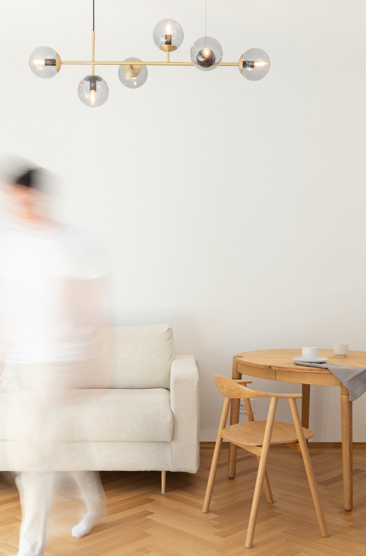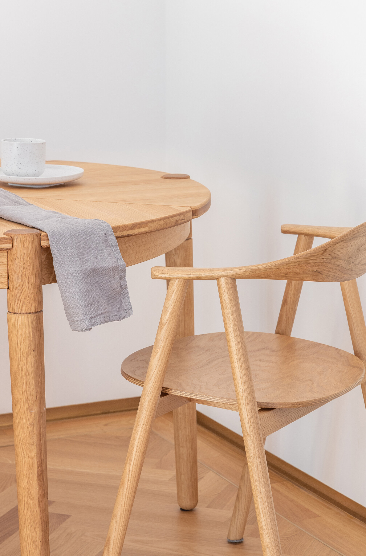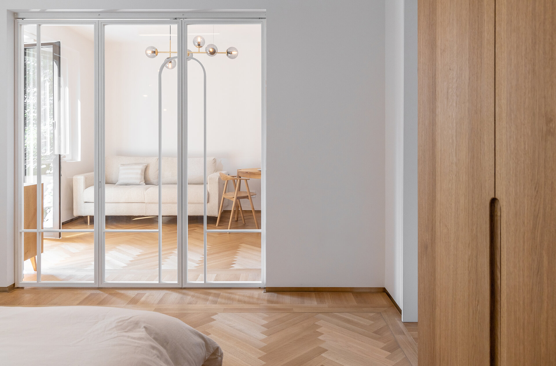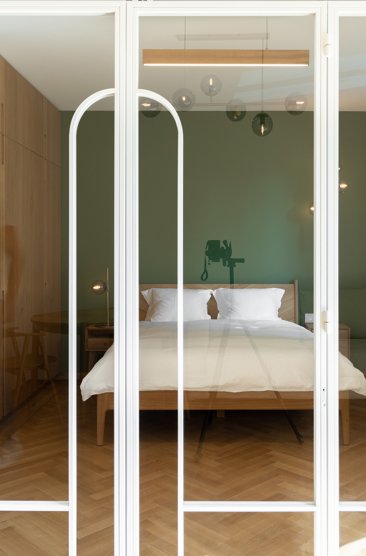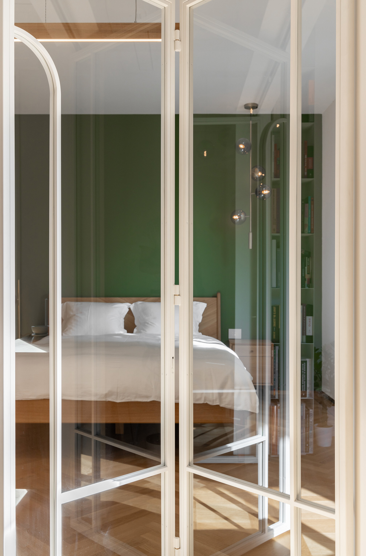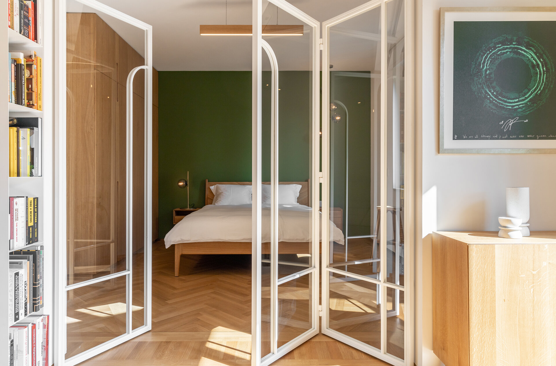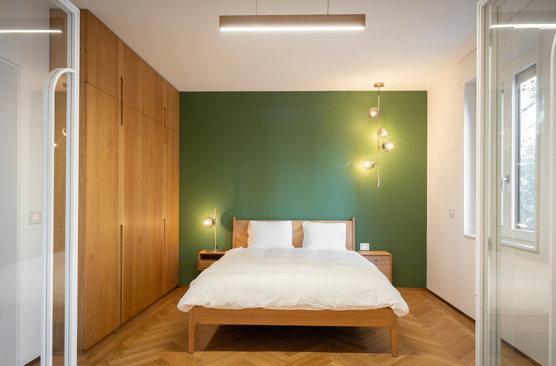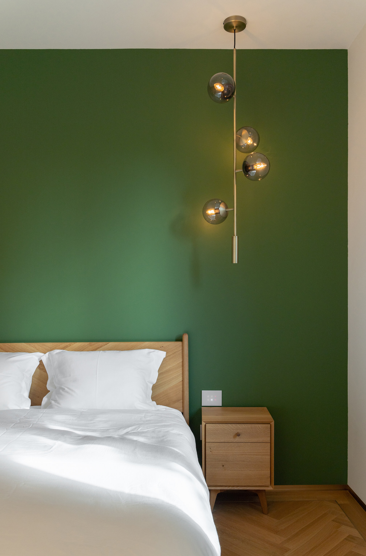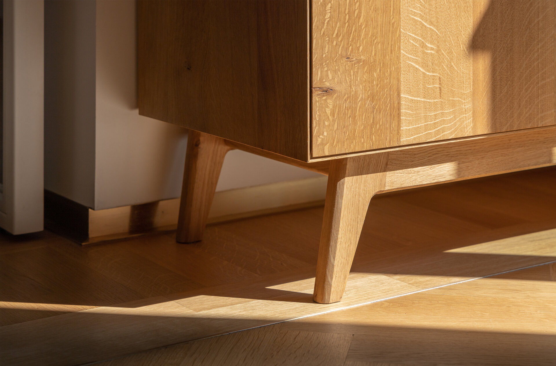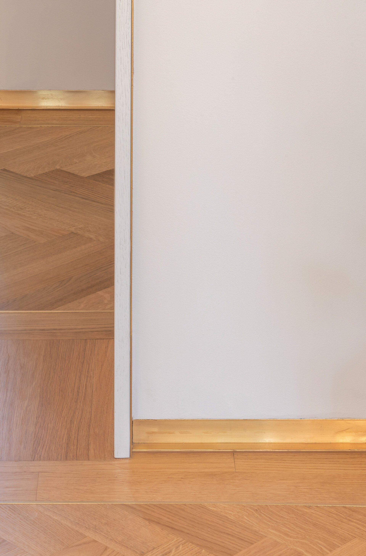
Mora35
Authors’ Comment
A small space, hidden in a postwar building in an aristocratic residential neighborhood defined by the aesthetic and cultural vision of the elites of the mid-twentieth century, was found by the architects untouched, the now yellowed walls, the dusty terracotta stoves, and the solid wood flooring keeping the air of yesteryear.
The client expressed his desire to transform the space into a home with a timeless aesthetic, a space that would preserve and enhance the value of the place through materiality while from a technological point of the view the apartment ought to have the comfort of a smart home.
In an attempt to define the spatiality of a two-bedroom apartment in just 52 square meters, the colors, textures and materials that could clutter and overburden the space have been limited, thus inviting the play of natural materials to take the center role. textures of wood, brass and white walls were to define the space.
At first sight, the interior decor is simple: white walls, white doors that carry only their own texture, a unifying wooden floor whose stereotomy emphasizes a careful design that honors each space by creating a continuous dialogue between them. The brass frieze inserts follow the line of the furniture, while the parquet boards turn to highlight passages.
Beyond the simple image, there are discreet details that give the space uniqueness. The brass plinth creates a negative space at the point where the wall usually meets the floor giving the feeling that it holds the weight of the wall while below, the horizontal plane moves freely, seemingly defying the limits of space. Light touching the plinth produces reflections that follow a continuous, perimetral path.
Doors made without sills stand tall with a slim profile, thus emphasizing the height of the space. Instead of the sill, on the outside of the lining, a small brass band outlines the door, meeting the brass plinth on both ends. White wooden windows are bordered by a perimetral sill outlining the windows as frames towards the outside. The direct relationship between the living room and the bedroom, often found in the living morphology of that period, was preserved and enhanced by the presence of a harmonic metallic door, whose lines metaphorically describe a "gate".
Brass sculpts its presence in the white front of the kitchen, the continuous play of reflections creating the feeling of depth and spatiality in a small space.
Beyond the aesthetics, the space is animated by smart-home technology that allows remote control, the lights, thermostats, roller shutters, the heating system and the cooling system being at the user's fingertips.
The solid oak wood furniture, sculpted for each space and place, comes to support the timeless character of the interior while sculptural lights and round motifs support the balance of elements, creating a hierarchy, avoiding conflicts of dominance. To the left of the bed, the tall luminaire, standing on a bedside table whose own legs are high, filiform, contrasts with a luminaire with the same expression, suspended as the dominant over a heavy volumetric bedside table.
In this permanent compositional dialogue, the elements communicate and support each other, the viewer is invited to discover his own balance in the interior.
Interior Residential Design
- Varșovia Street Penthouse
- MM Apartment
- Rahmaninov 38 Apartment
- AA apartment
- AL Apartment
- AB Studio
- TT House
- Plugarilor Apartment
- B.S. Apartment
- Industrial greenery
- Monochrome lines
- White Fairy
- Taupe Smoke
- Dramatic warm
- Community Center
- Apartament Badea Cârțan 13
- Mora35
- Dark Shapes
- Aesthetic Balance
- Aesthetic Balance
- London Apartment
- MA1 Apartment
- DC Apartment
- Floreasca Residence Apartment
- Casa Naum
- Boutique apartments design
- tu.ana
