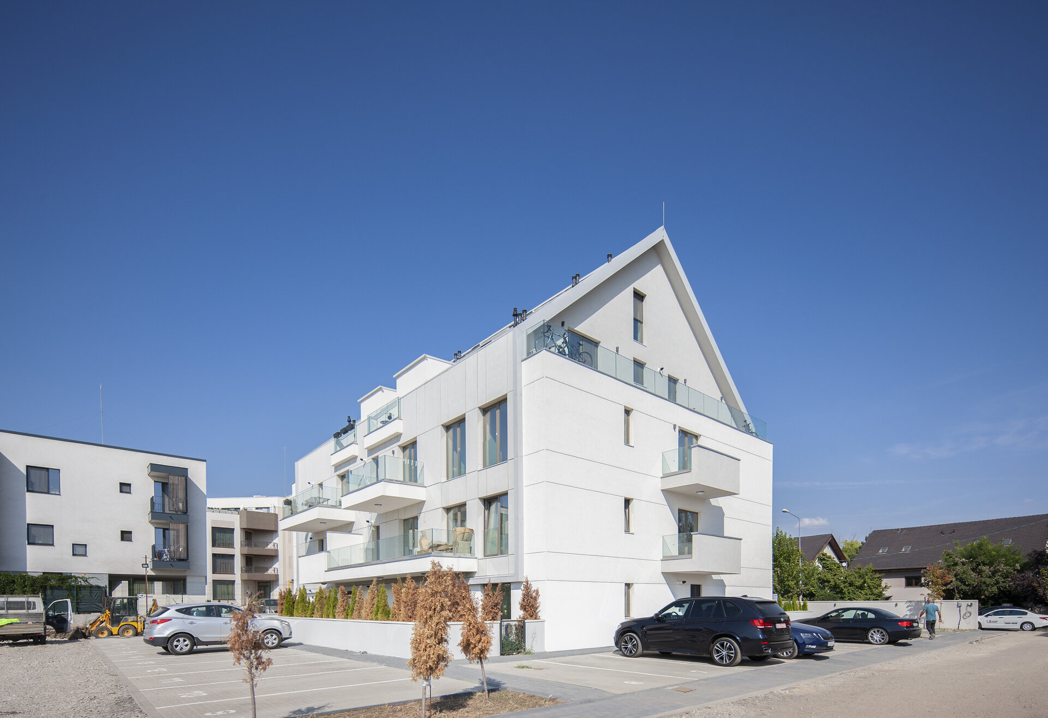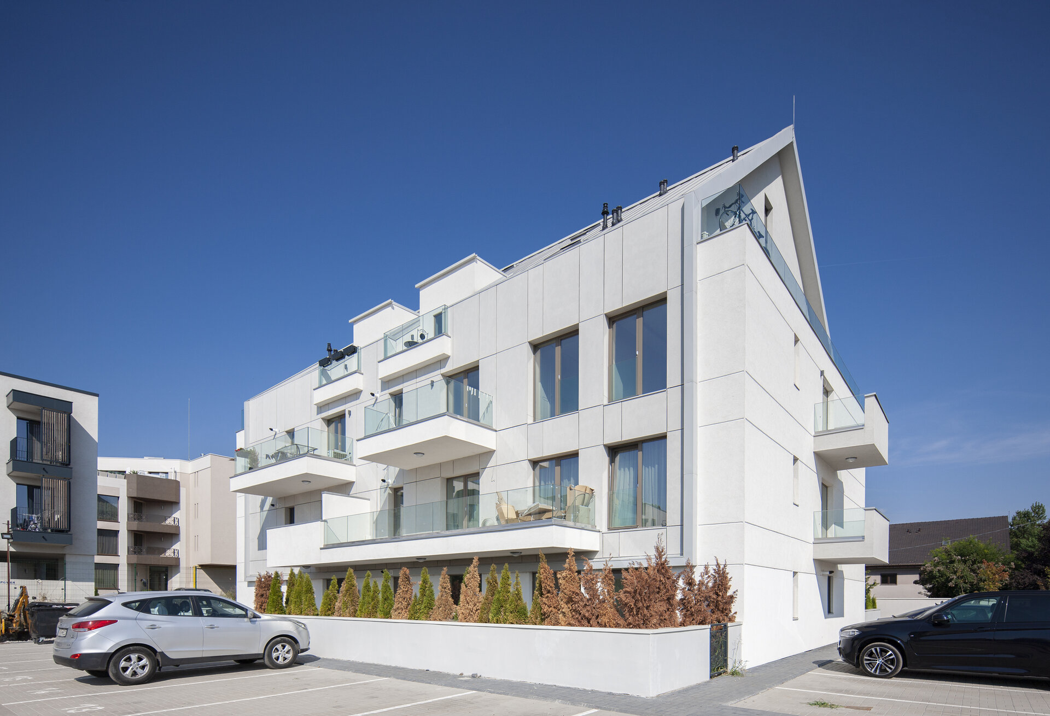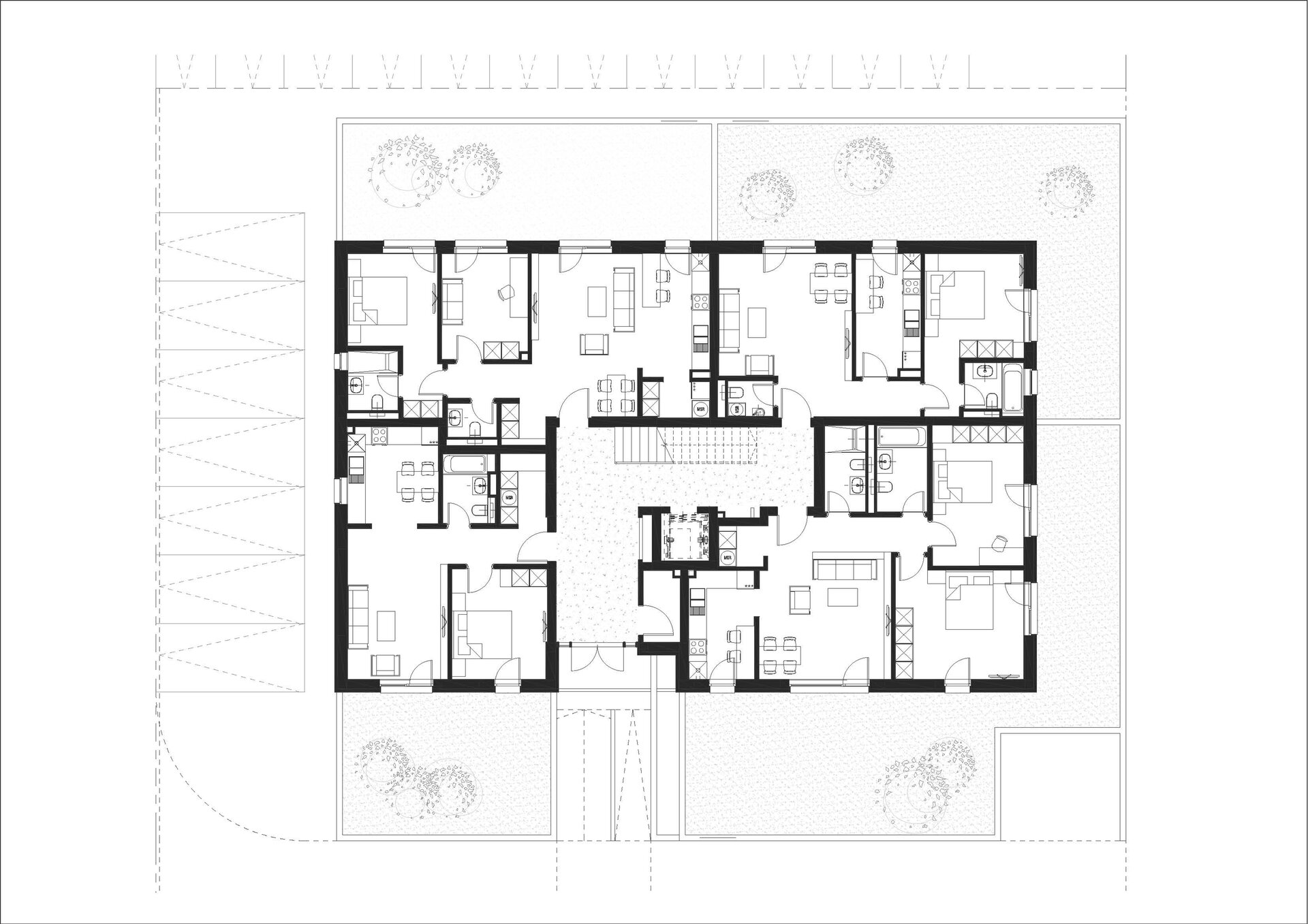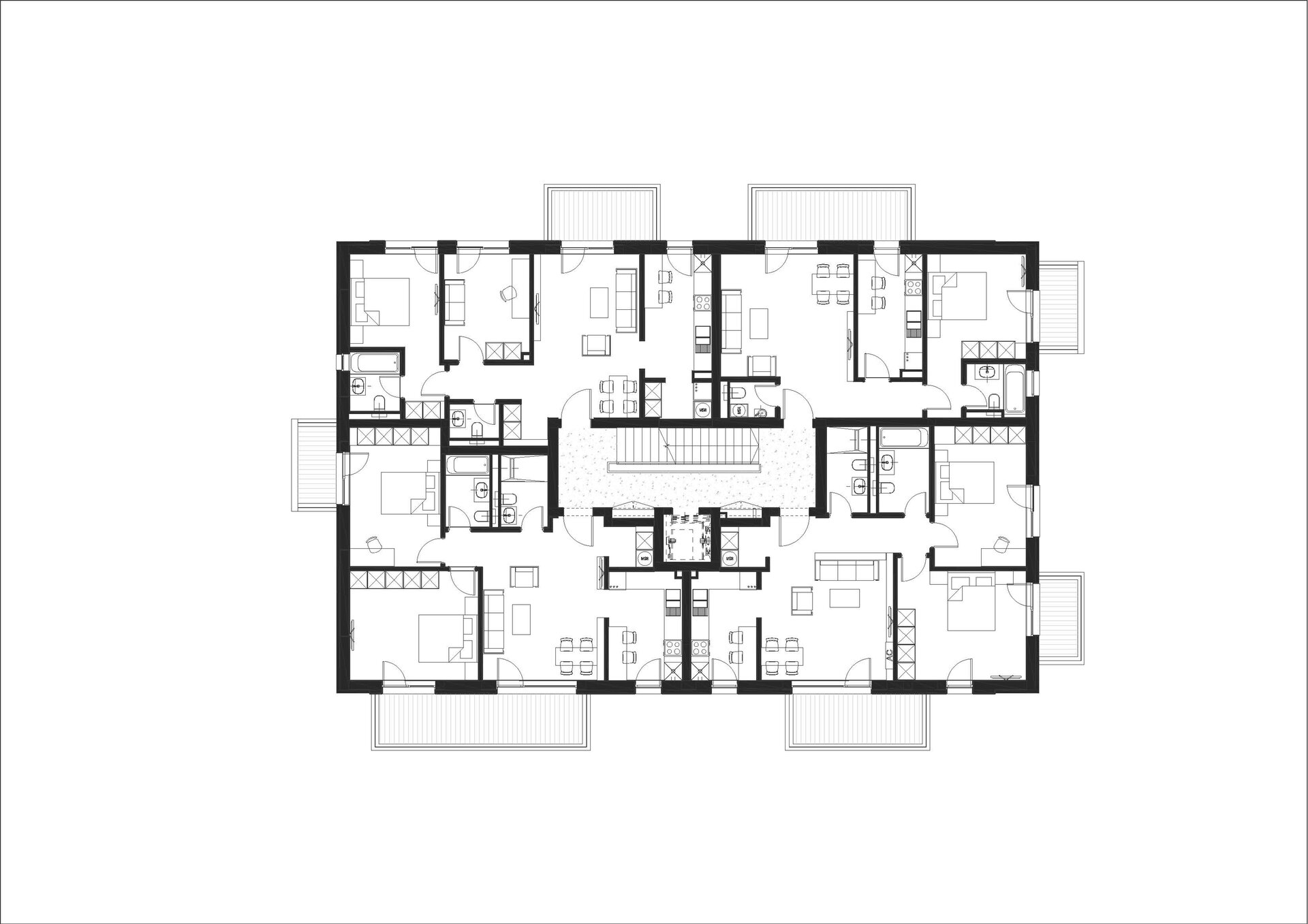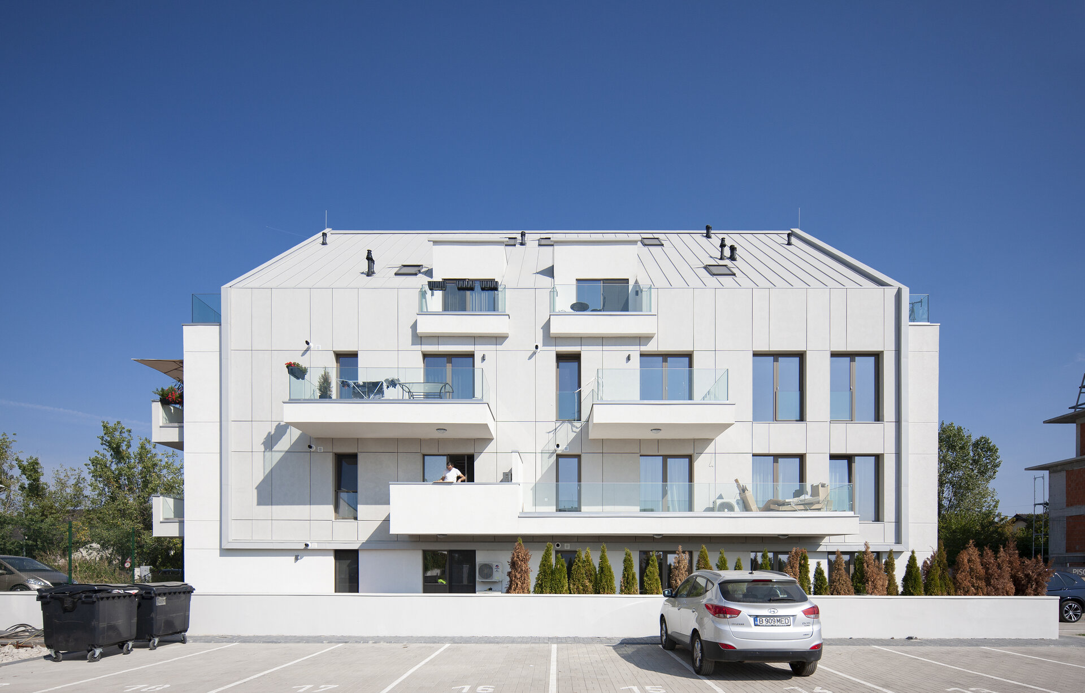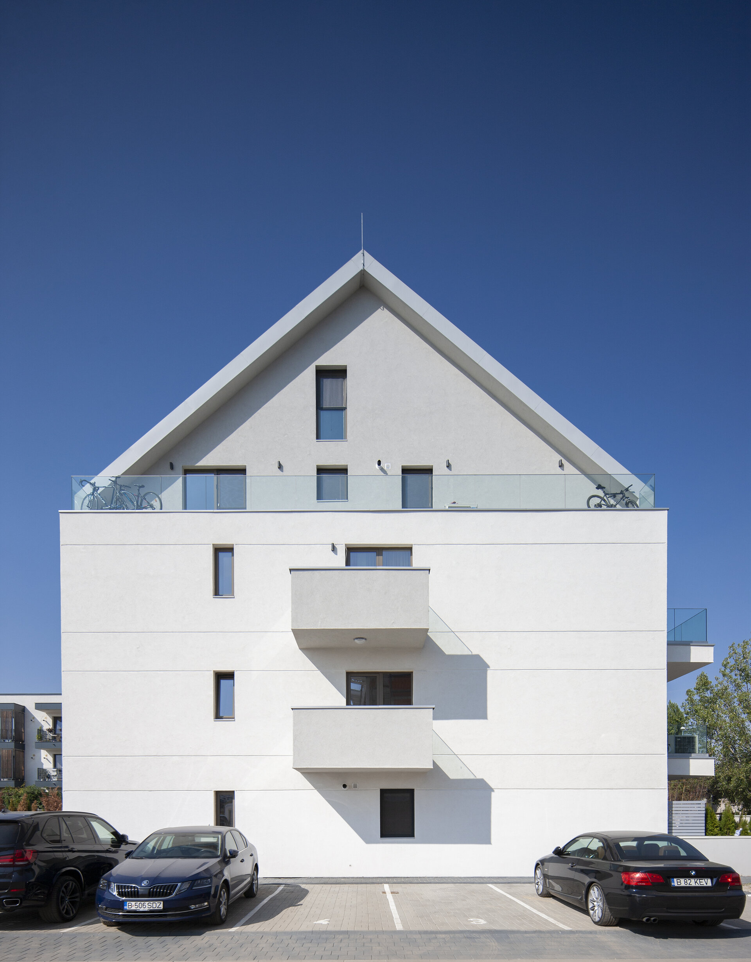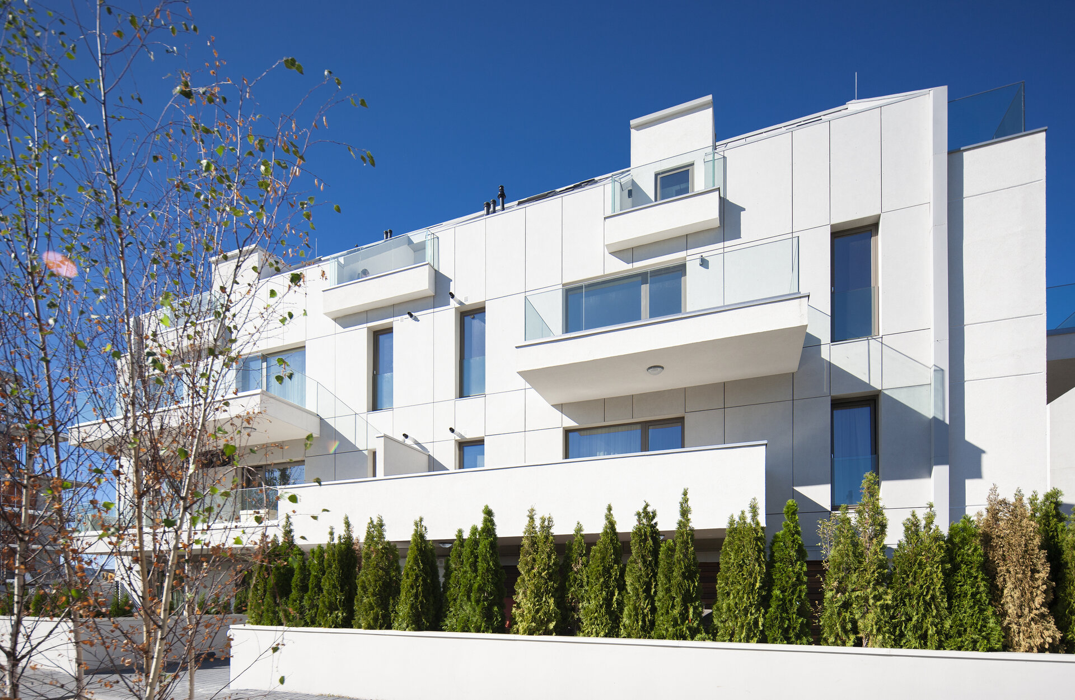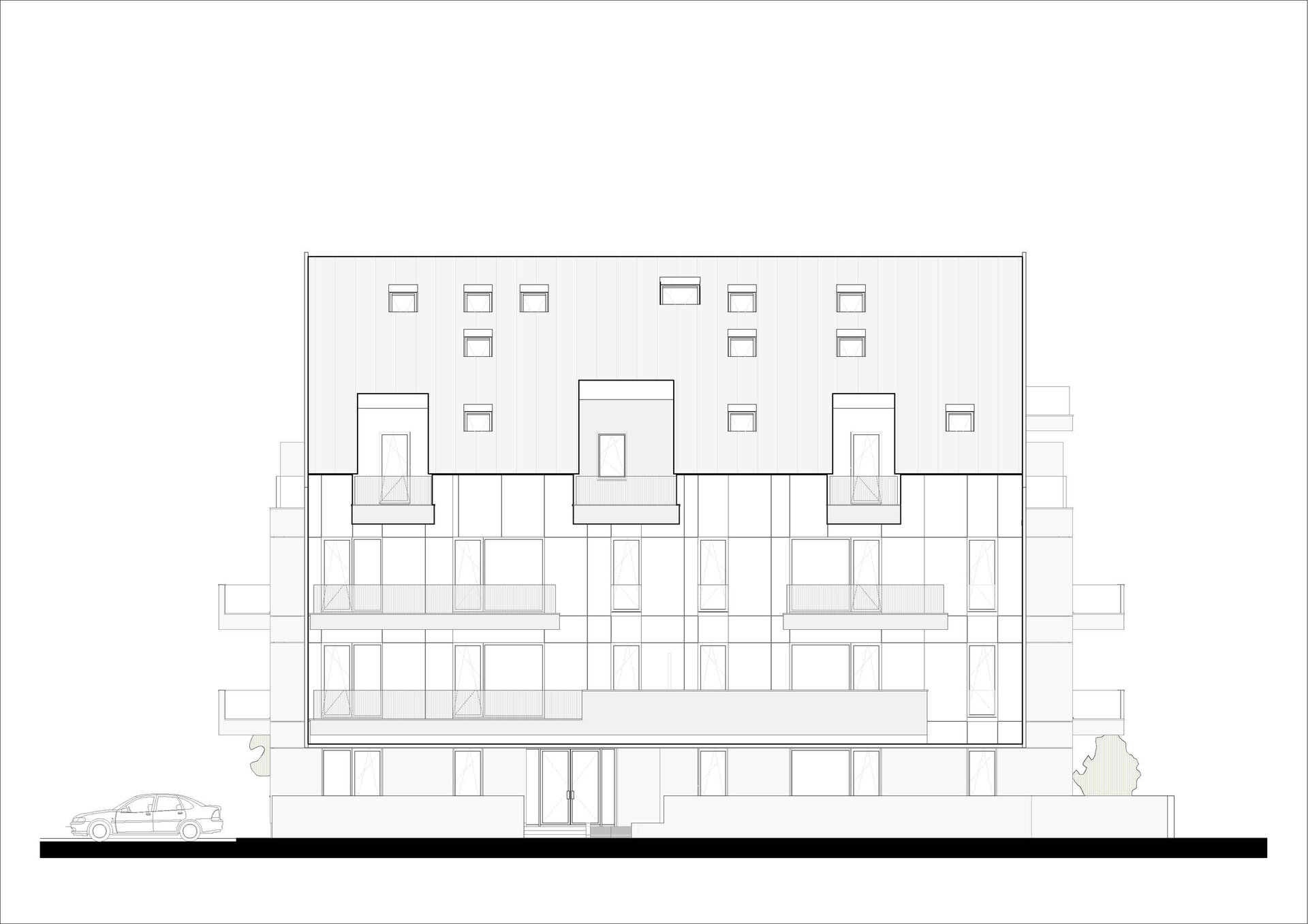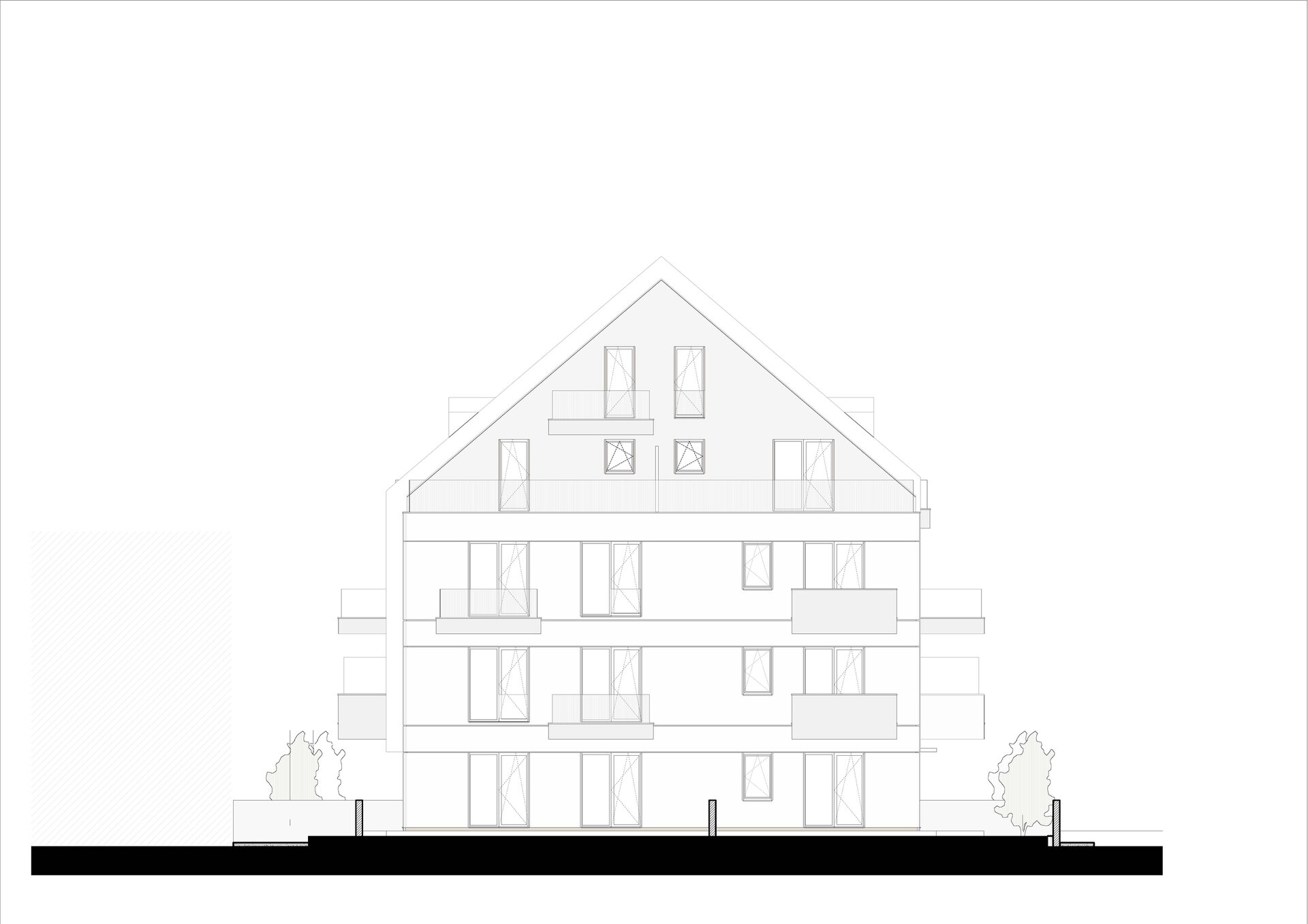
Șos. Străulesti 115 – Residential Building
Authors’ Comment
Located in a dynamic and versatile area, the small residential building aims to get integrated both in the individual housing atmosphere, whose sharp roof volume bears its specific identity, and in the collective and semi-collective housing type with slightly less conservative volumes.
Therefore, the following were considered: a volume (secondary) - the "shell", which "covers" the main rectangular volume; another volume (tertiary) - triangular prism - a two leveled loft, is thus found protected between the two initial volumes.
Without necessarily looking for a formal or geometric purity, these three volumes were also different in terms of the materials and finishes that were used: the main volume - reinforced concrete structure, the loft - steel structure, "the shell" – metal seam roofing which continues with a ventilated fibrecement façade.
As for the apartment: each of them has its “certain something”, whether it is about private courtyards, perspectives towards Straulesti Lake, or the specific location and dimensions of the windows or balconies. At the loft, the spaces become even more personalized both inside - due to the double height, in the duplexes but also in the two-room apartment - as well as outside – with more generous terraces. And of course, in the loft, the main actor is the light - through the combination of vertical and zenithal glazing becoming the first atmosphere creator.
Although with a small total built area (approximately 1500sqm), it is a construction that proved to be a challenge both from an urban point of view (being conditioned from the beginning with some restrictions that ha d a certain impact on the volume), functional (getting the maximum efficiency of the entire interior space) and last but not least, in terms of materials used and the way they get to be combined with each others.
Related projects:
- Mumuleanu 14 / Urban Spaces 2
- Dragoș Vodă 17
- Boutique apartment building
- Vida Herăstrău
- Waterfront Residence
- Collective Housing TDV
- Collective Housing VB
- The Corner Eminescu – Dacia
- Stoica Ludescu
- Privighetorilor 86H Housing
- Mojo Design Apartments
- Collective housing building S+P+4E
- Stegarului 151-153
- (102 The Address) Collective residential houses with commercial spaces at groundfloor
- Petru Rareș 15 – Residential Building
- Puțul lui Zamfir 32-34
- Collective Housing RMS18
- Atria Residencial
- Șos. Străulesti 115 – Residential Building
- Collective Housing Unit, no. 27 Constantin Boghiu Str.
- Collective housing
- G.P. Collective Housing
