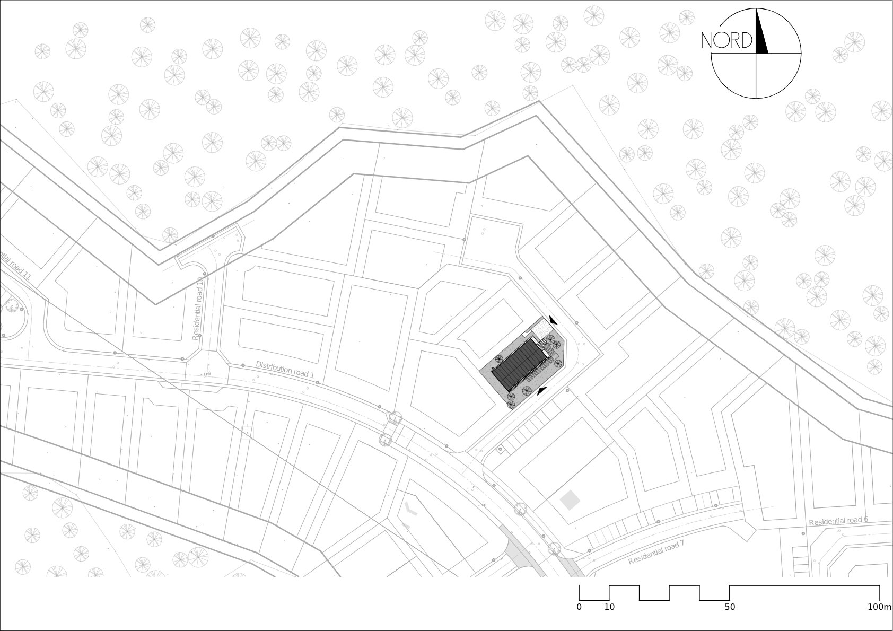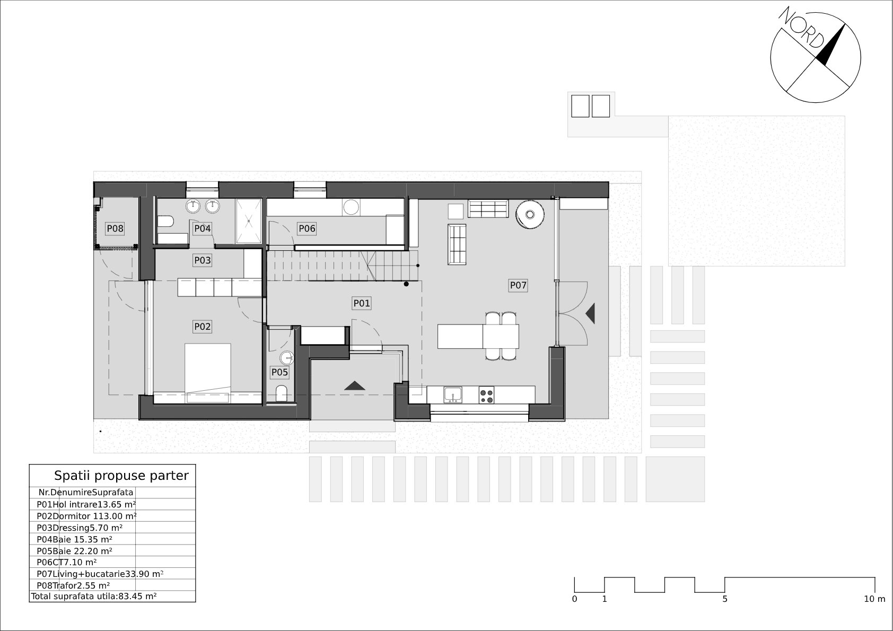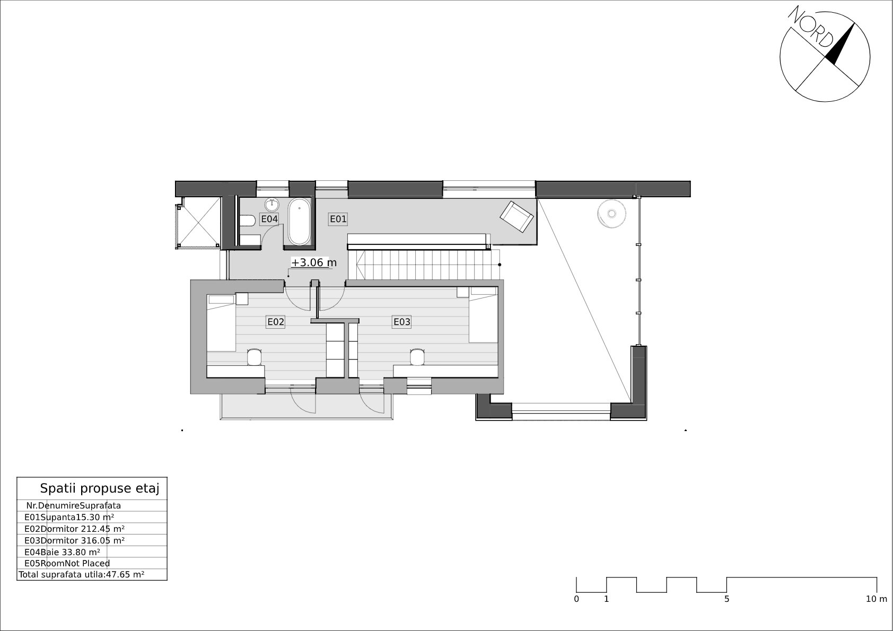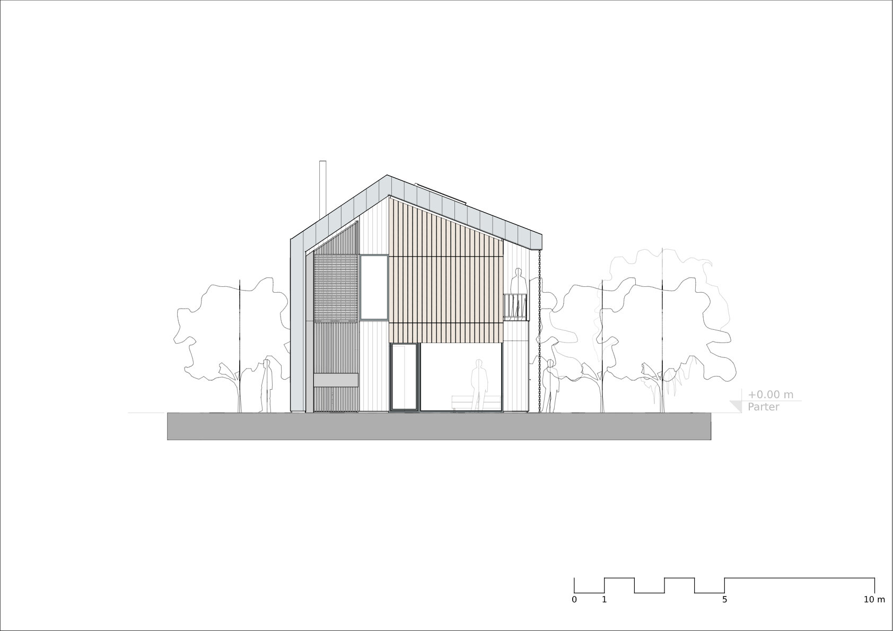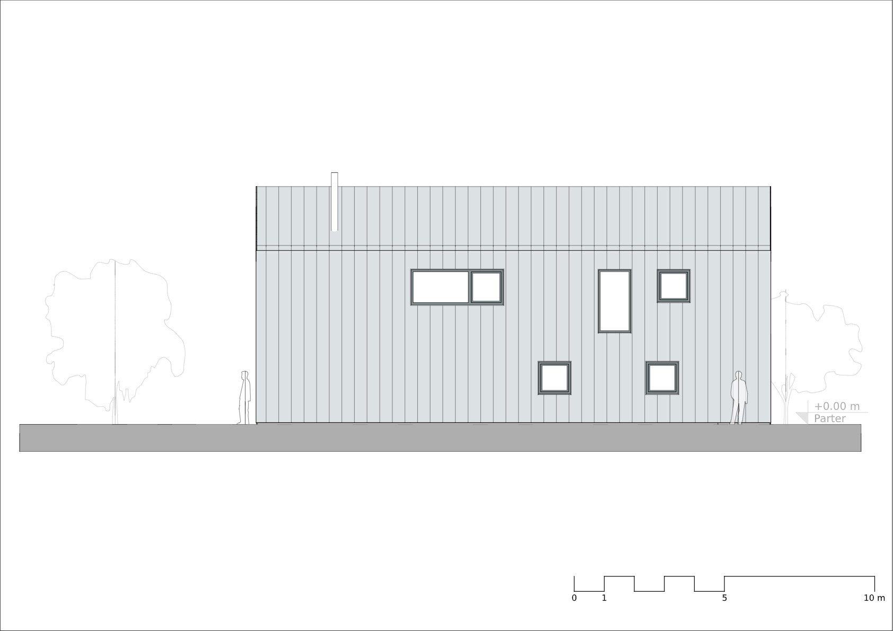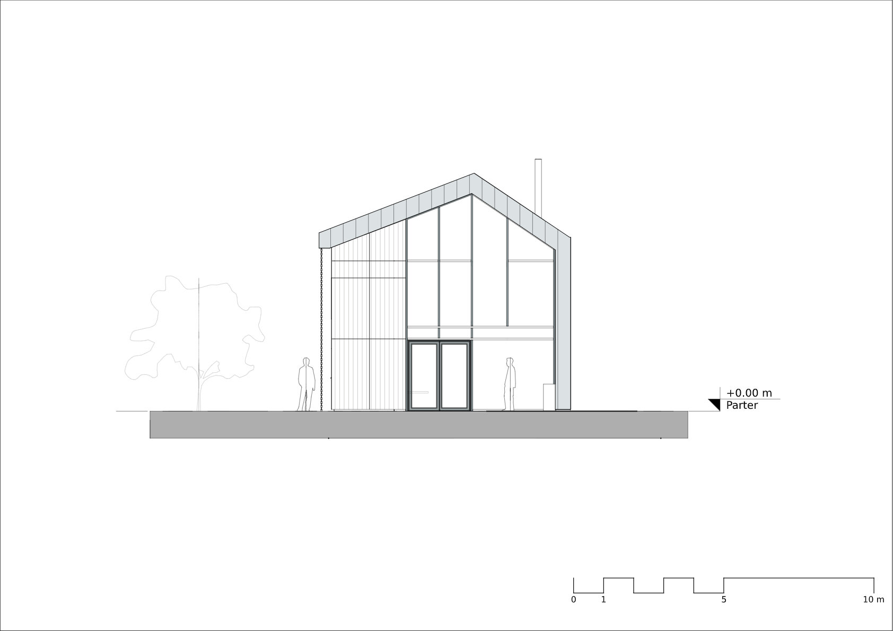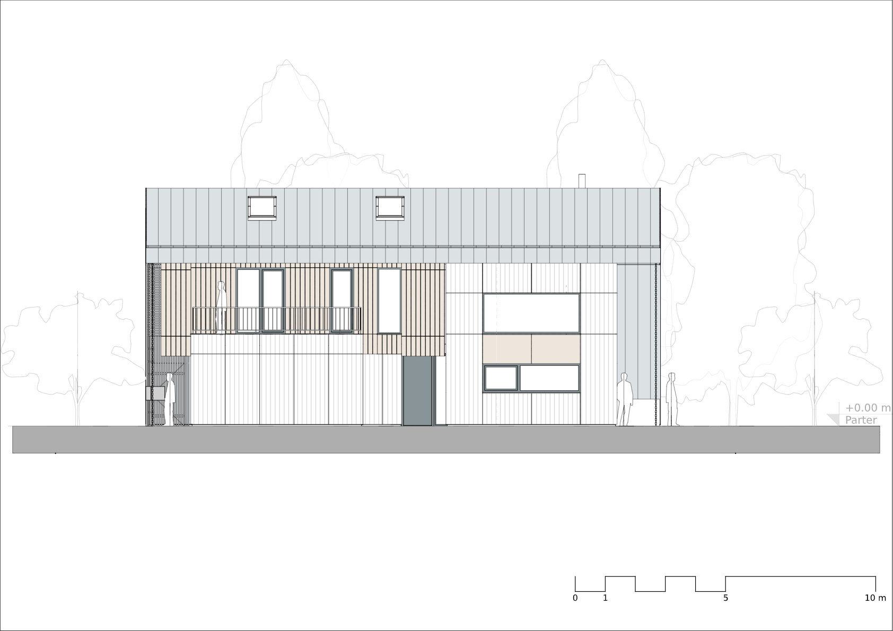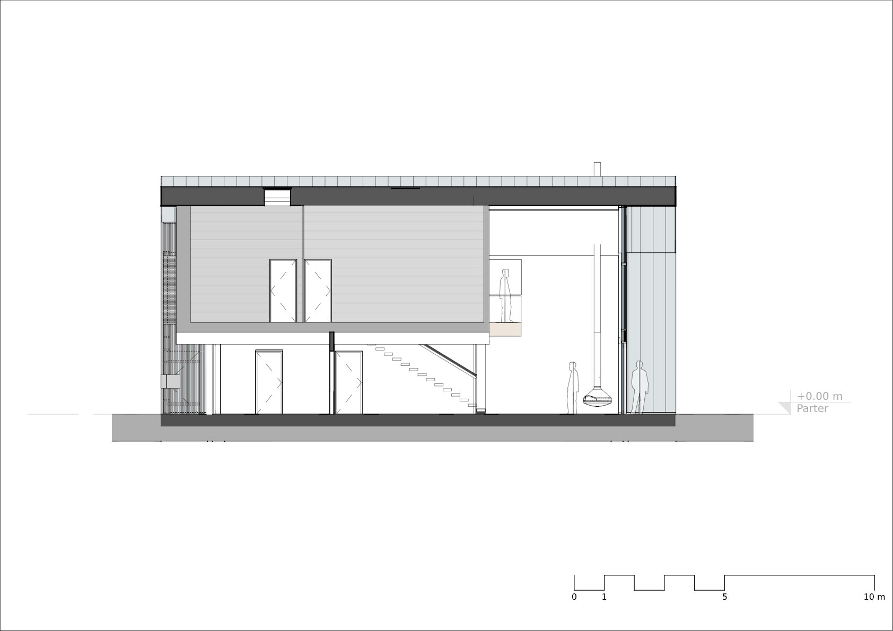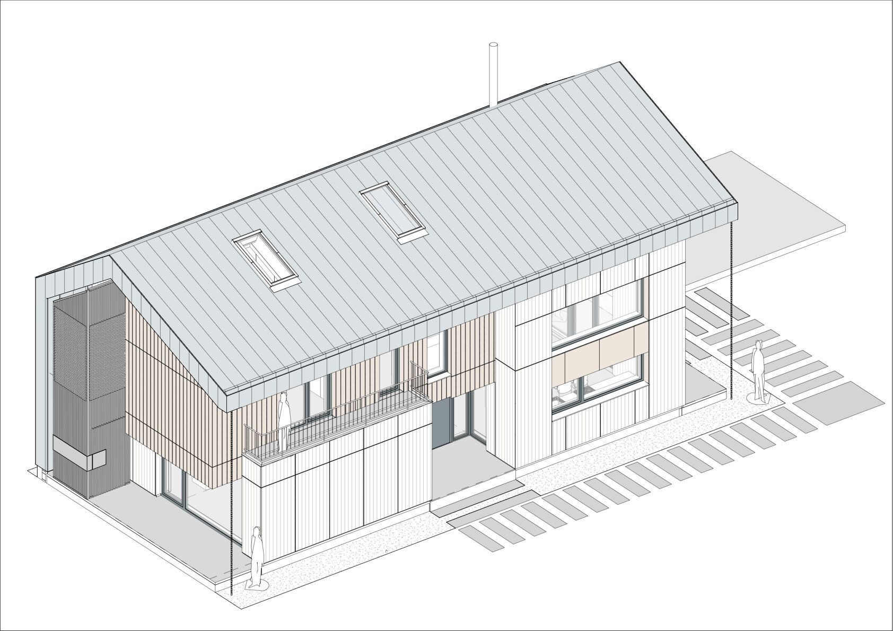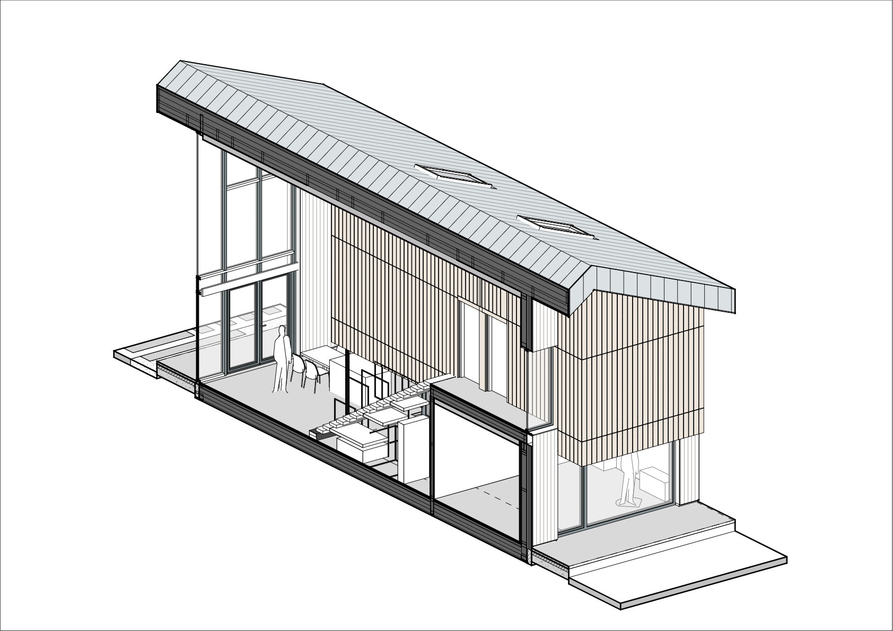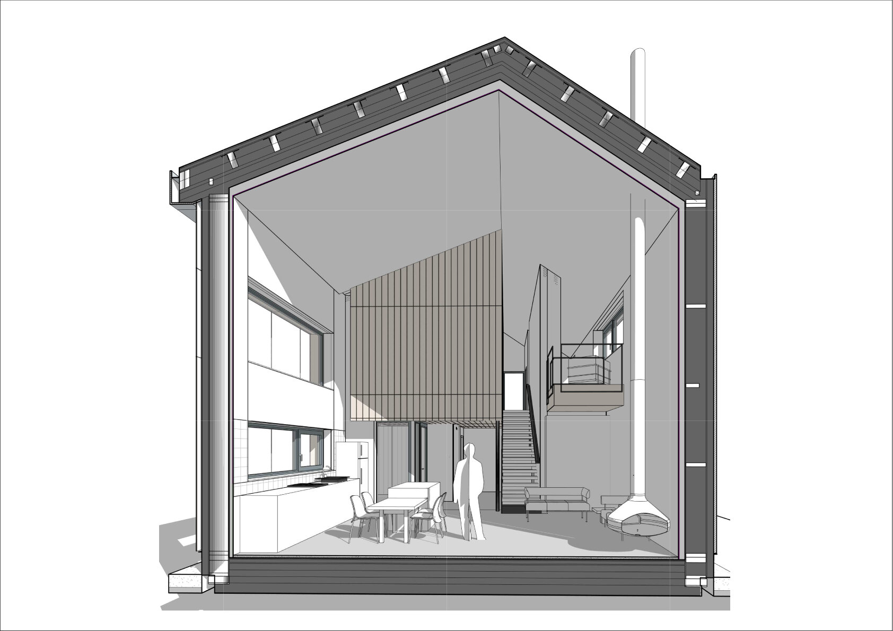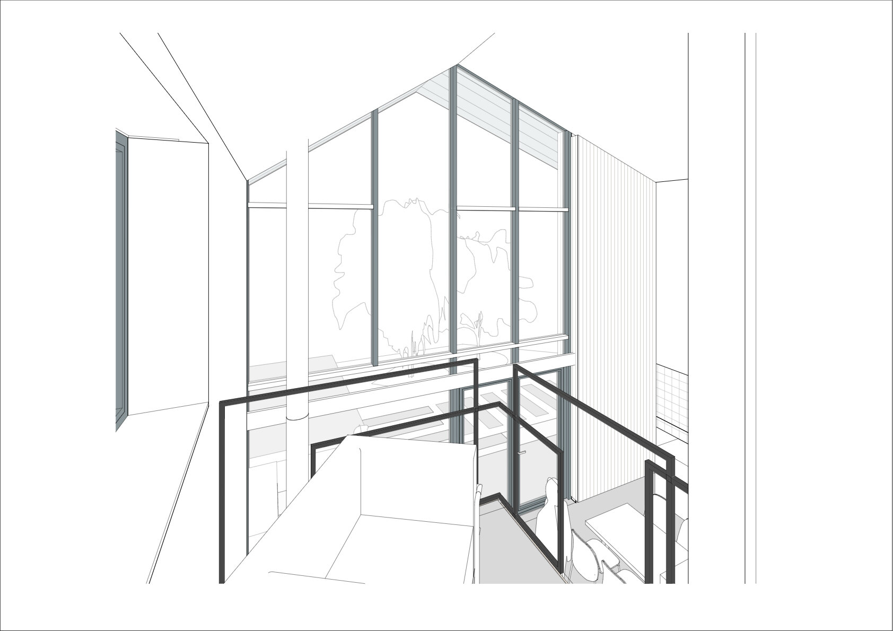
Dumbrava Vlasiei Passive House
Authors’ Comment
Location: Dumbrava Vlasiei, locatitatea Balotesti, jud Ilfov
Surface: 193.5 m2
Context: The building site is situated in Dumbrava Vlasiei, a new forest surrounded sustainable district in the north of Bucharest.
The present-day context teaches us how important is the living space in which we find ourselves living the day-to-day and the connection to the outside space. The quality of living becomes important not only in the face of comfort and safety but also in making a real connection with the space we live in.
Every family has a different definition for the concept of home. Home is the result of social interaction and a manifestation of social and environment responsibilities. Home also means the place, the surroundings and for some people, a place becomes home when they feel free and where their values are in sync with the environment. When architecture is in sync with the surrounding context, it generates compatibility between people and space.
Concept: The concept for the first passive house in Drumbrava Vlasiei was born gradually in baby steps. The house is made for a family of 2 children and 2 adults. The design concept is defined through closed -open duality.
On one hand the house opens to the environment, to the nature through large windows and on the other the house contains a closed core within, that penetrates the whole house.
There is little subdivisions withing the house: on the ground floor there is the living room, the dining room and open kitchen front, a bedroom with a separate bathroom, small bathroom, and a technical room. On the first floor there are 2 bedrooms, a bathroom and an open space that serves as a study with a small library that has an overview of the living space.
The study space was conceived with the idea of making work from home a pleasant experience. It can be transformed easily into a relaxing space and a workplace. The desk can be placed near the large window or when needs be it can be only an armchair with a garden view. The terrace can also be used for the same purpose.
A passive house means a low consumption of energy and it can be obtained through a number of factors: the orientation of the house on site, efficient and continuous isolation, limiting the heat channels, air proofing the house, the positions and dimensions of the windows, using heat pumps, using mechanical ventilation, using solar panels and photovoltaic panels and a ventilated façade. The house’s structural components are wood based and made of frames of laminated wood – a type of structure called timberframe. The material used for this house are wood, metal, glass, fiber cement for the façade, microcement and wood flooring for the finish on the floor.
The house in Dumbrava Vlasiei is the first passive house in this new district and it will be a testimony that architecture can generate esthetic and self-sustainable projects while covering the needs of the new context in which we all live now.
Related projects:
- MA House
- House in the forest
- Collective dwellings – 13 Septembrie
- House on Scroviștea Alley
- Commuters’ Village
- House MC
- Cihoschi Housing
- Estera Residence
- Dumbrava Vlasiei Passive House
- ICABU Housing
- Deck House
- Cc House – Modular Concrete Housing
- I.RD House
- House by the lake
- House in the mountains
- House with a garden
- House with a library
- House with a tree
- Shape Towers
- Lines Tower
- Carol Park Residence
- Lagoon City
- Suburban Retreat
- Snagov Retreat
- Villa Suburbana
- F8 House
- ELEV8 Residence
- House with a view
- Urban Development in the Northern Part of Bucharest
- Urban house
- Single unit housing
- The Pool
- Countryside house
- P62 House
- The Sun House
