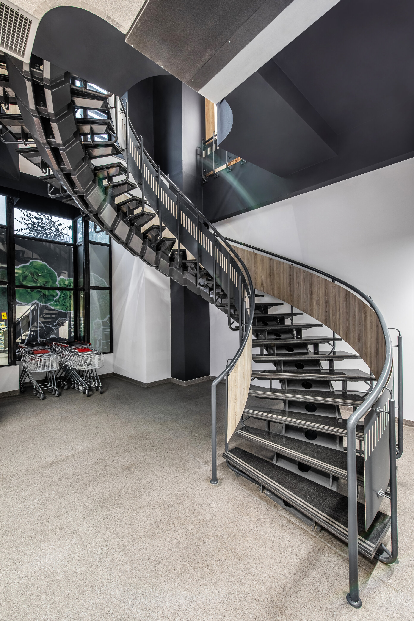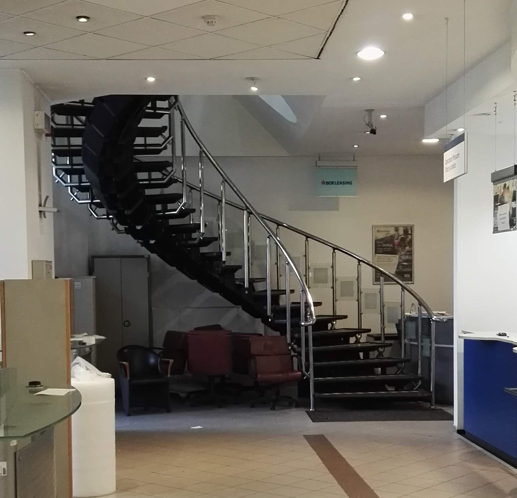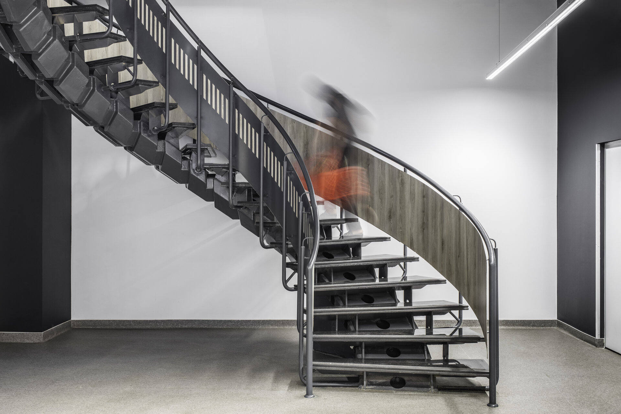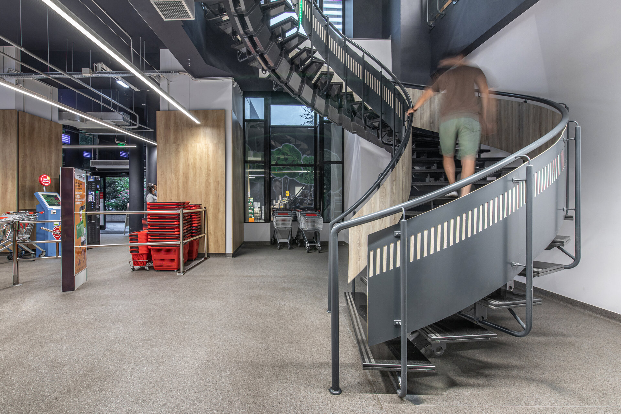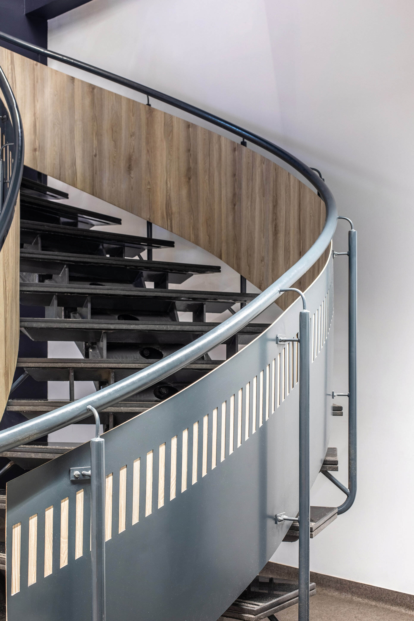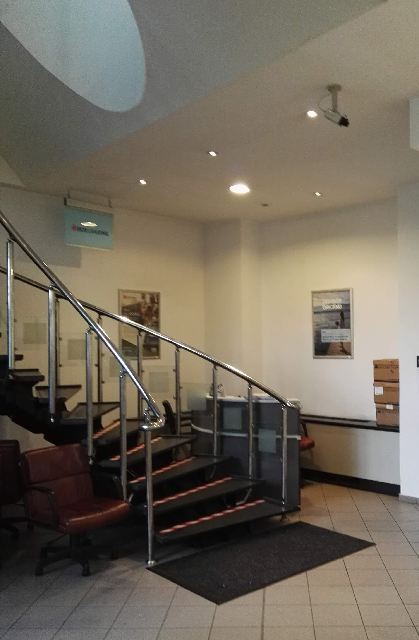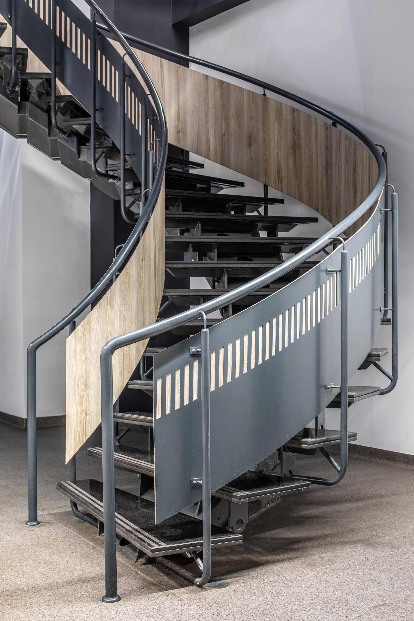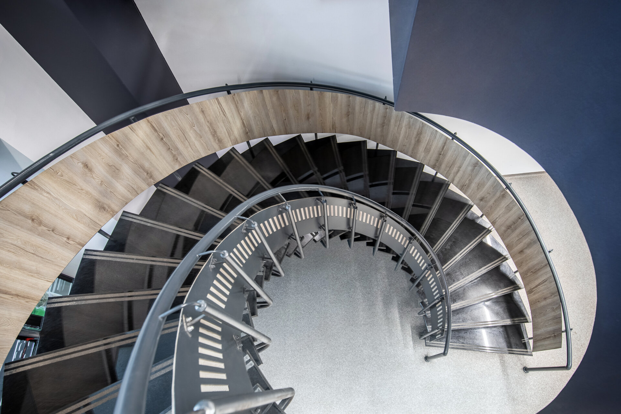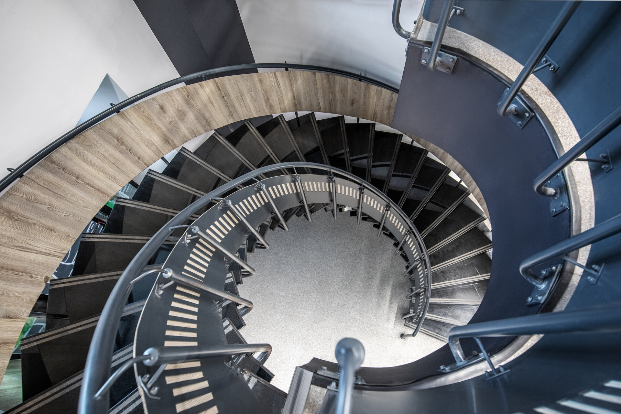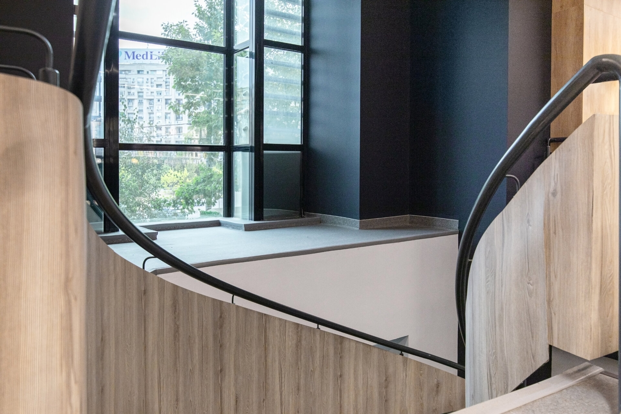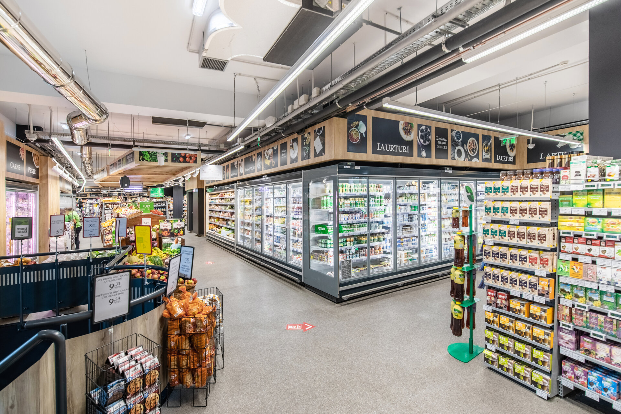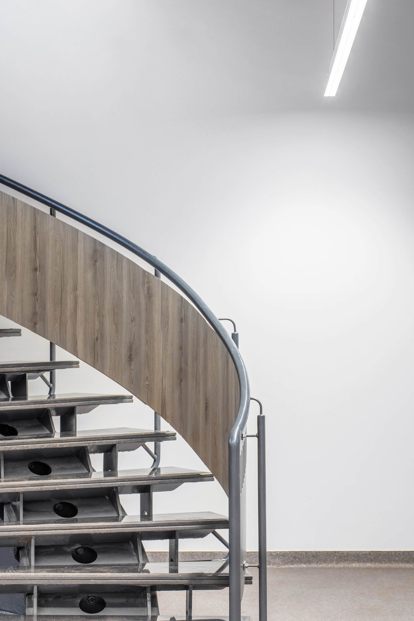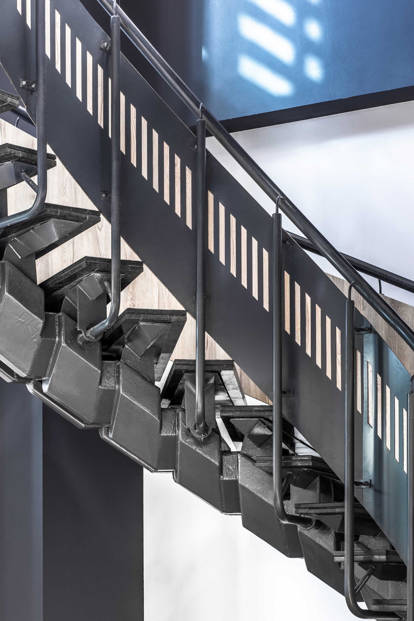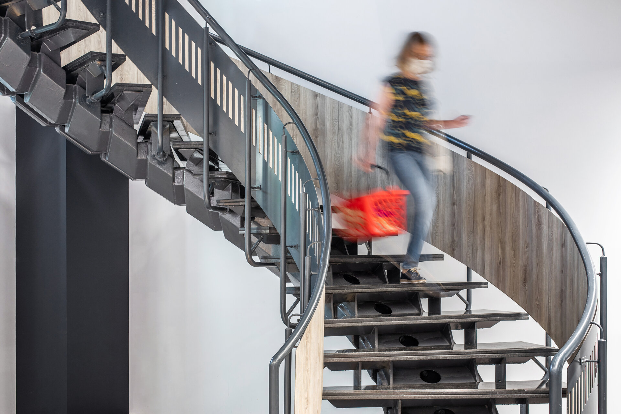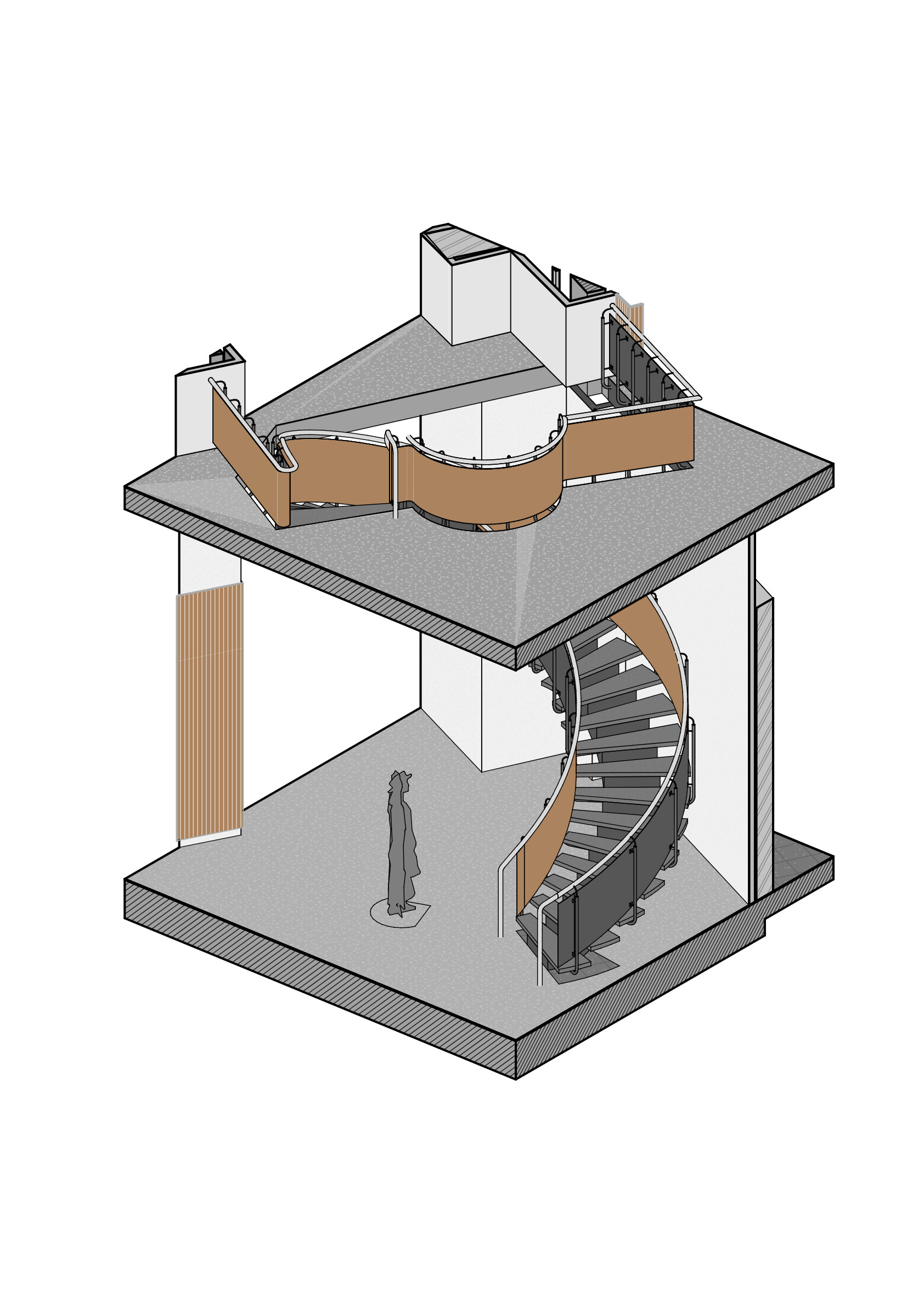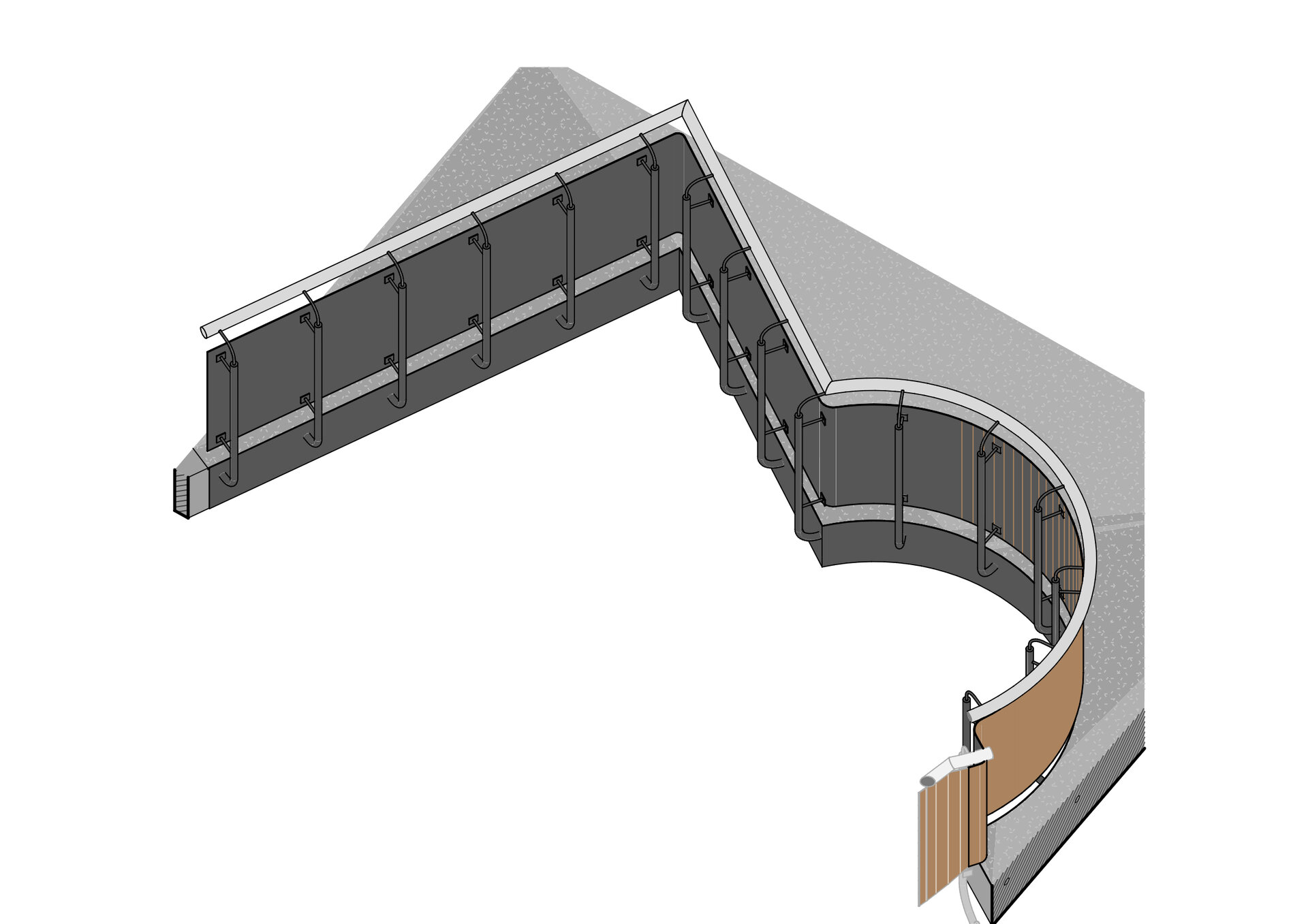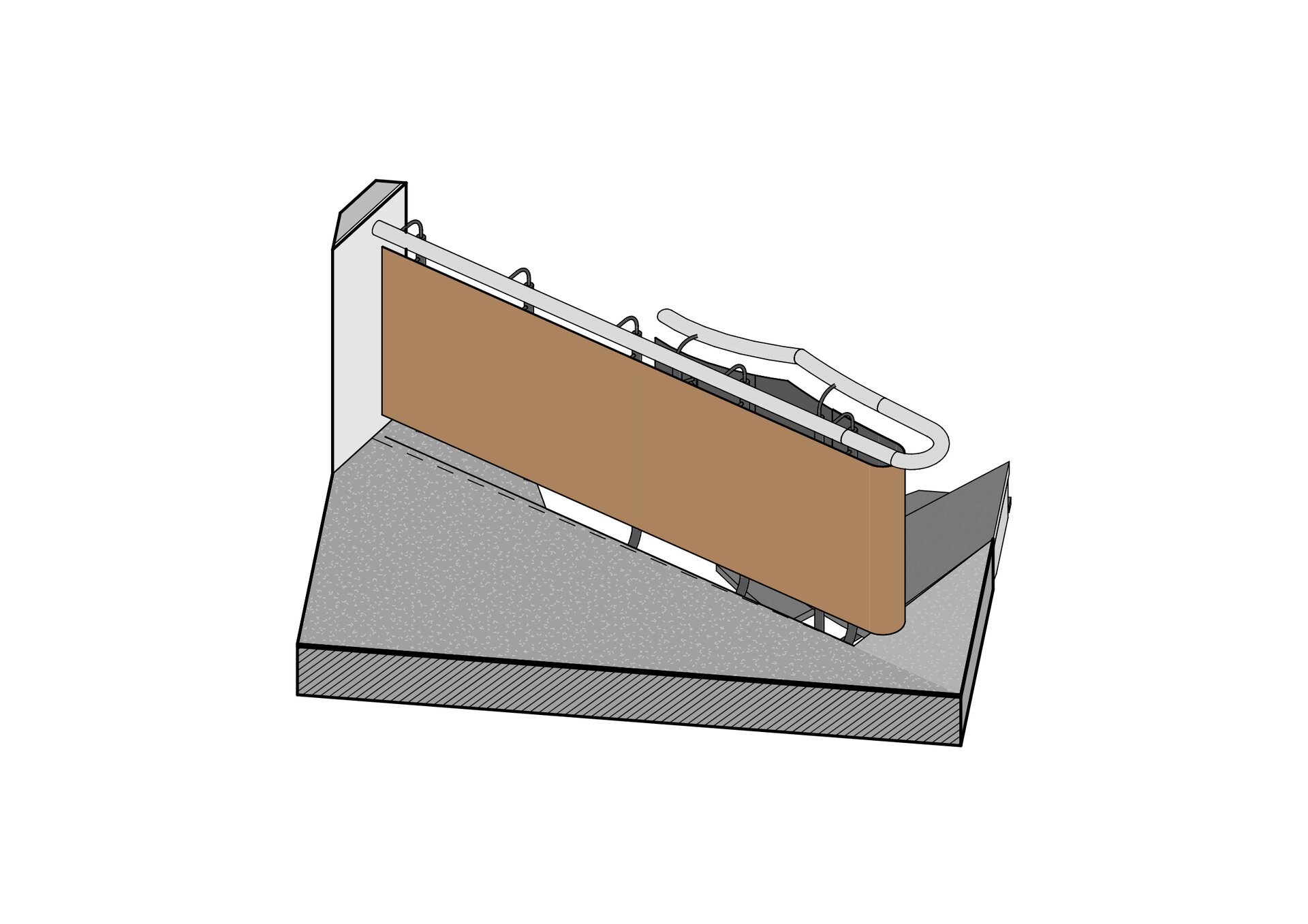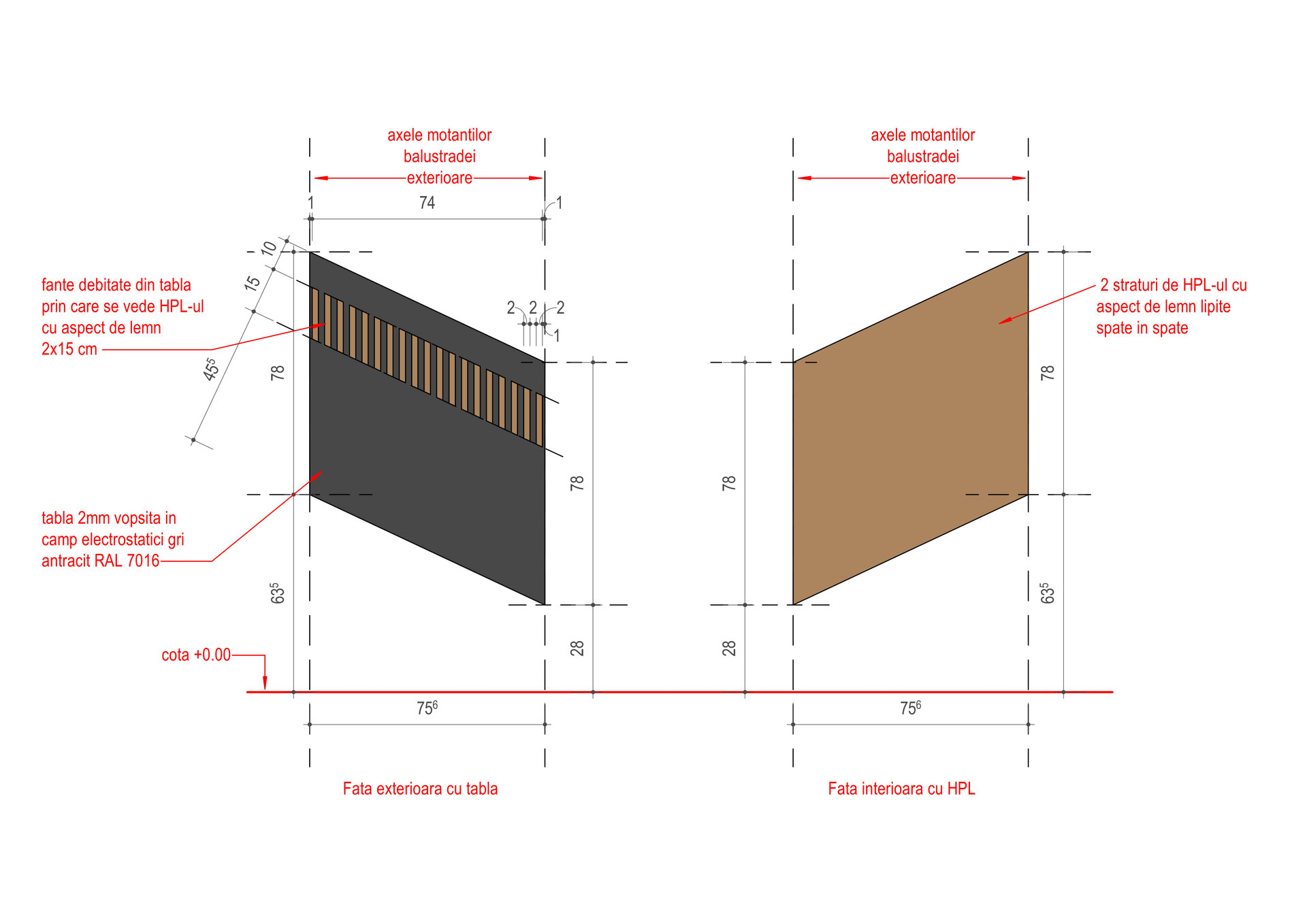
Alba Iulia Square – spiral staircase
Authors’ Comment
Location: the main staircase from the commercial space at Alba Iulia Square, 3rd district, Bucharest
Context: Designing the interior of the commercial space at Alba Iulia Square had a lot of challenges, one of them being the reuse of the main existing spiral metal staircase from the center of the store.
Concept: The existing staircase had a spine-like metal structure with handrail and balusters made from inox and glass – a very common 90’s design. It was decided to strip the stair of its outdated finishes and as it was structural viable, the stringer was coated with a a sheet of black paint. The new baluster is made from 2 sheets glued together: the exterior made from fine sheet metal and the interior made from a sheet of HPL with wood finish. By this design, the stair has now two faces, two identities – modern and intimate that contrast and complete each other throughout the whole length. One of the main strong features of this staircase is its visibility and position.
The spiral form, the spine-like structure of the stairs and the new materials used give the staircase personality and identity in the new commercial space, giving this staircase a new role besides linking two stories.
Related projects:
- 2ML_WOOFER
- Endless
- Alba Iulia Square – spiral staircase
- ALTMOD X Ghica Popa
- Miriapod
- Display furniture – Entrance
- IU20 Easy chair
- Twin
- Metal staicase
- Zig Zag Cupboard
