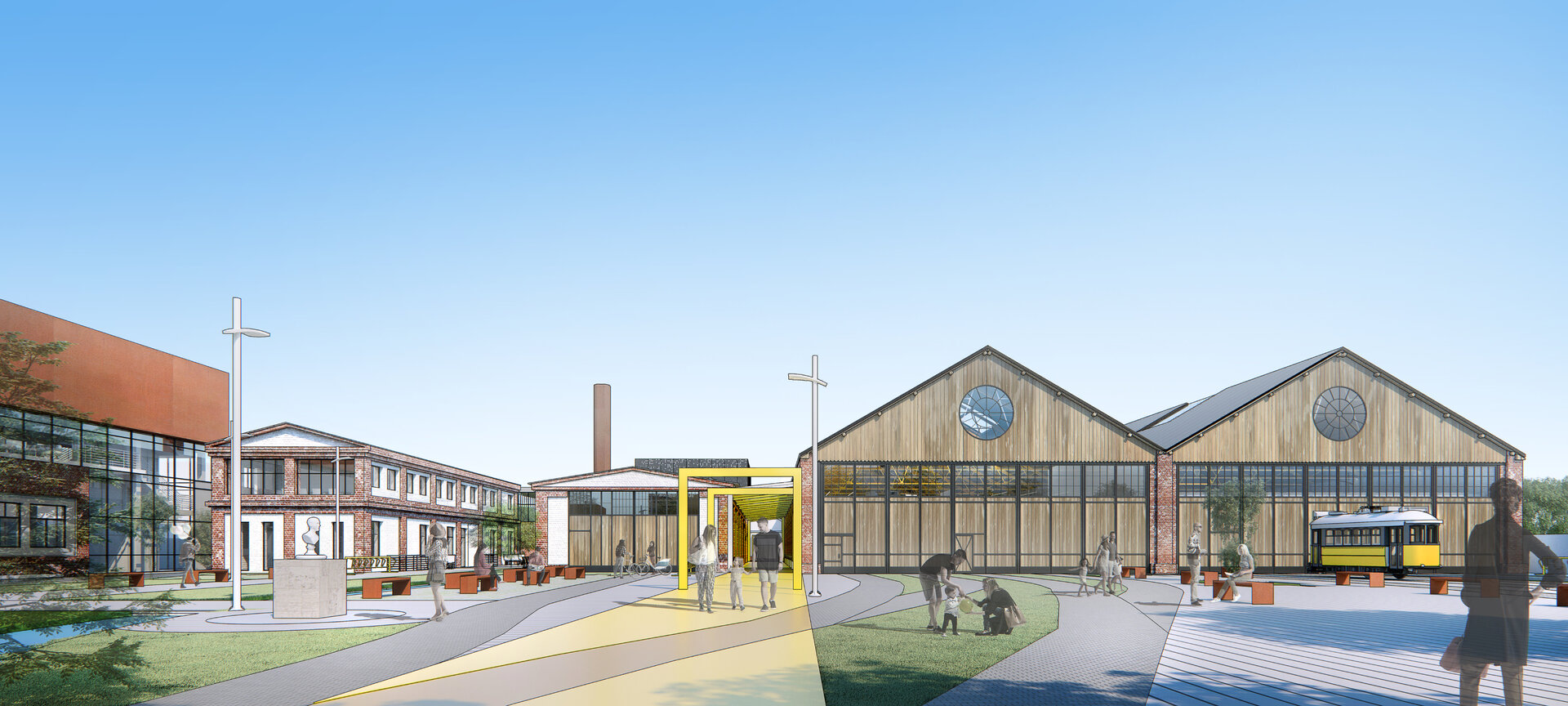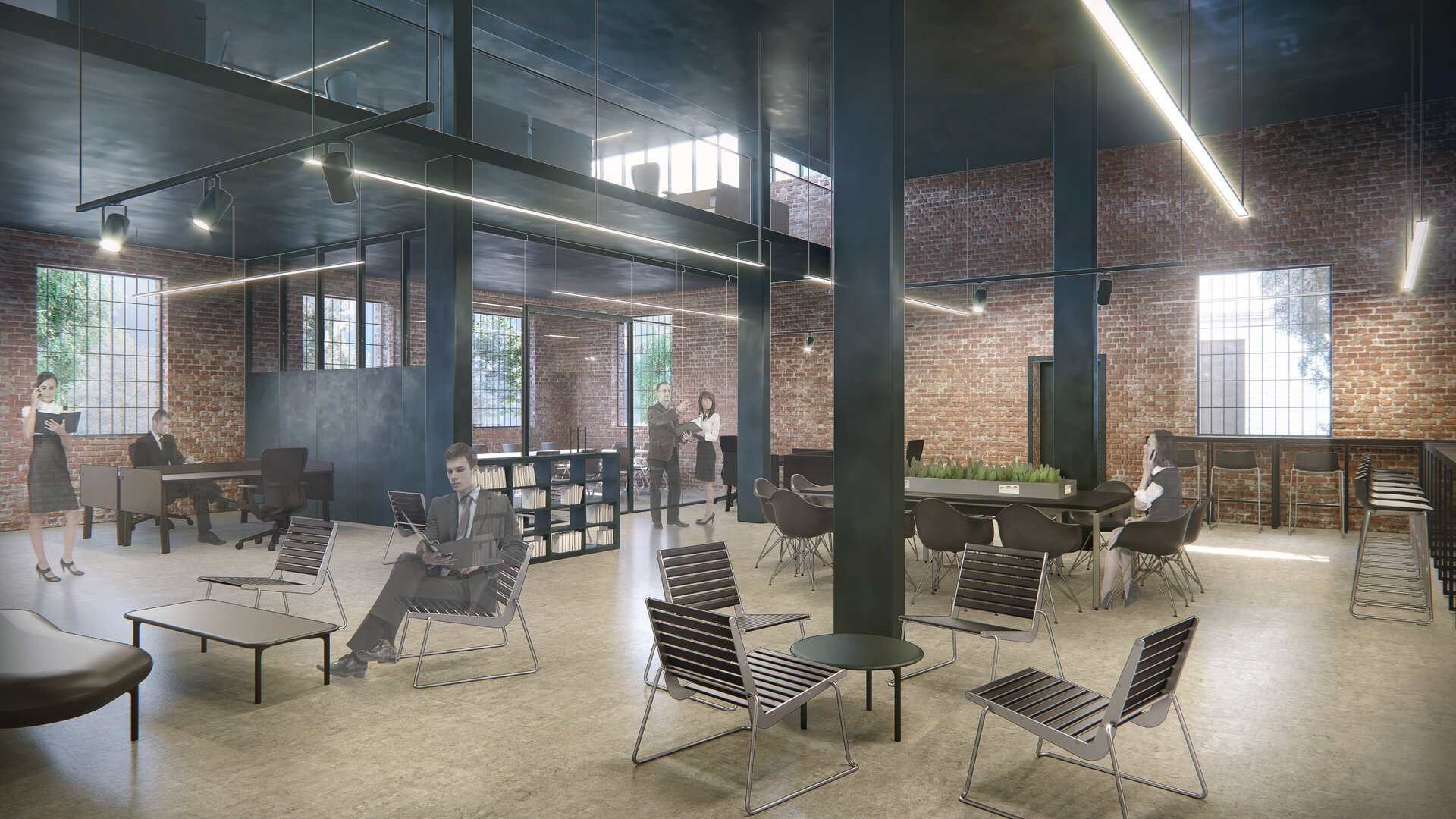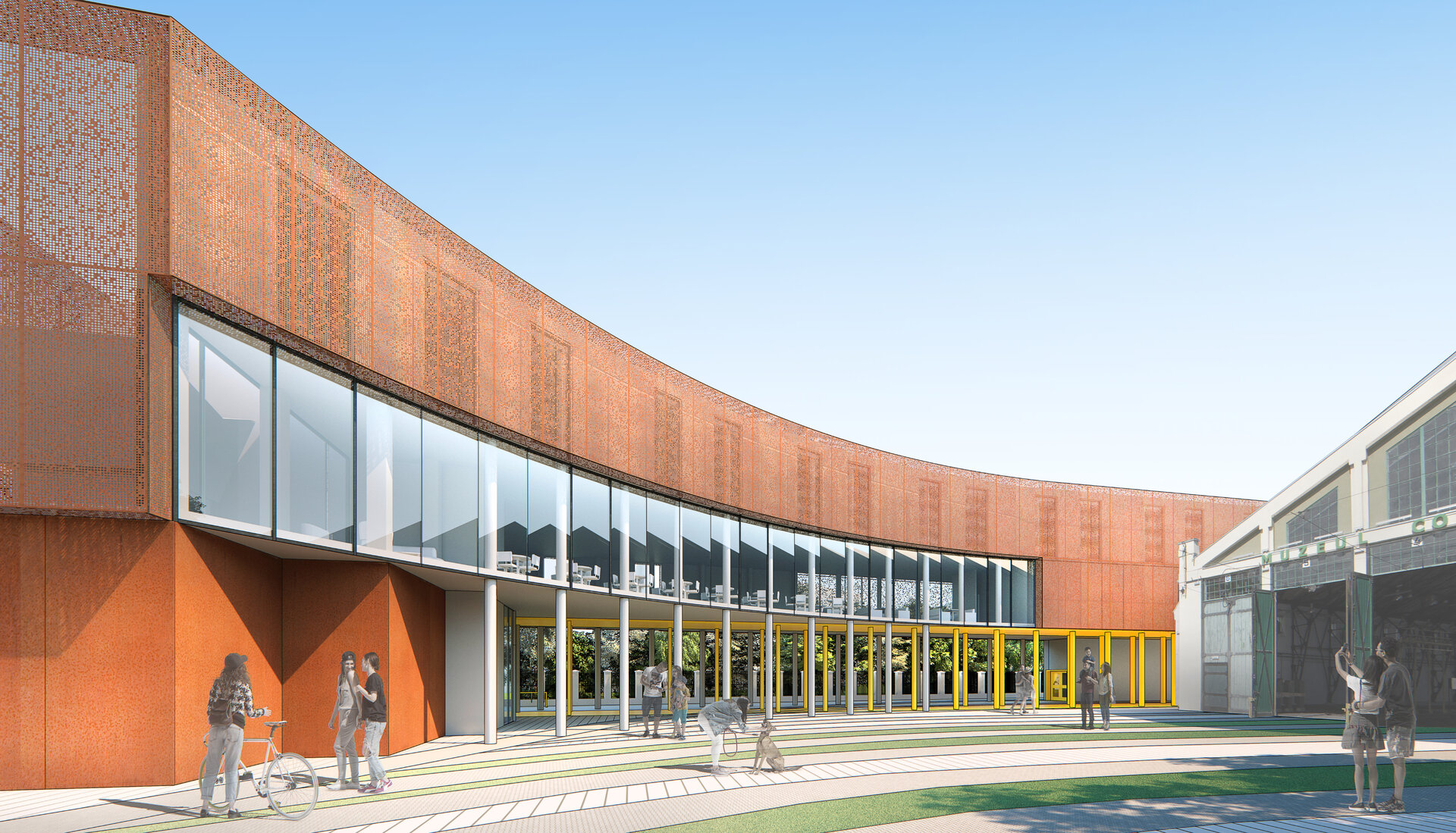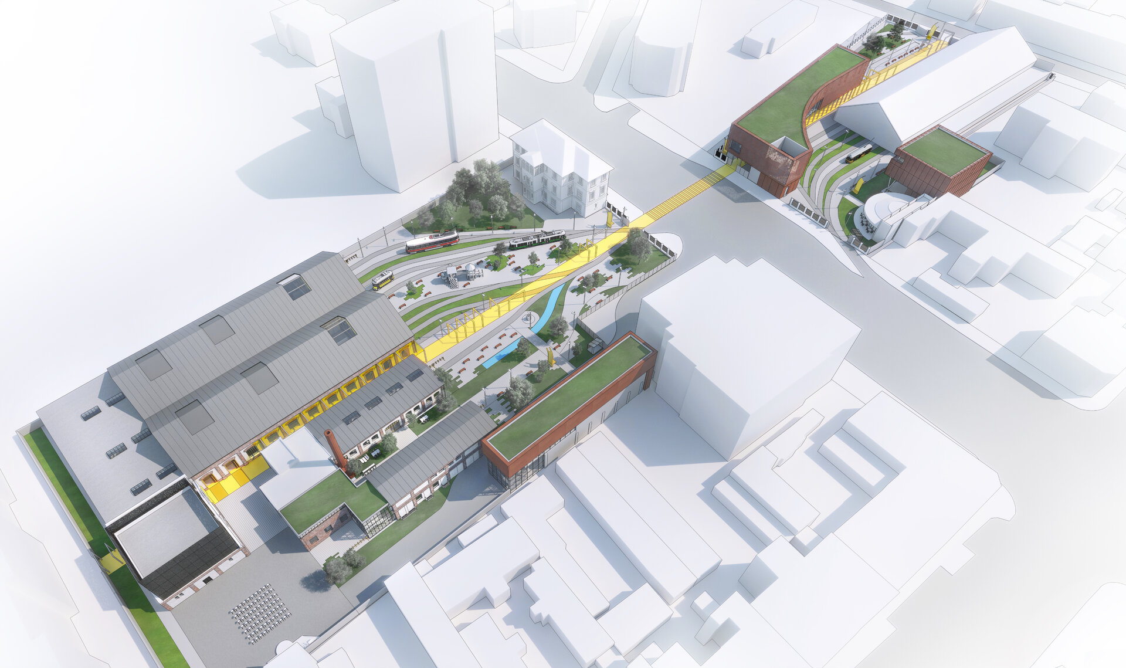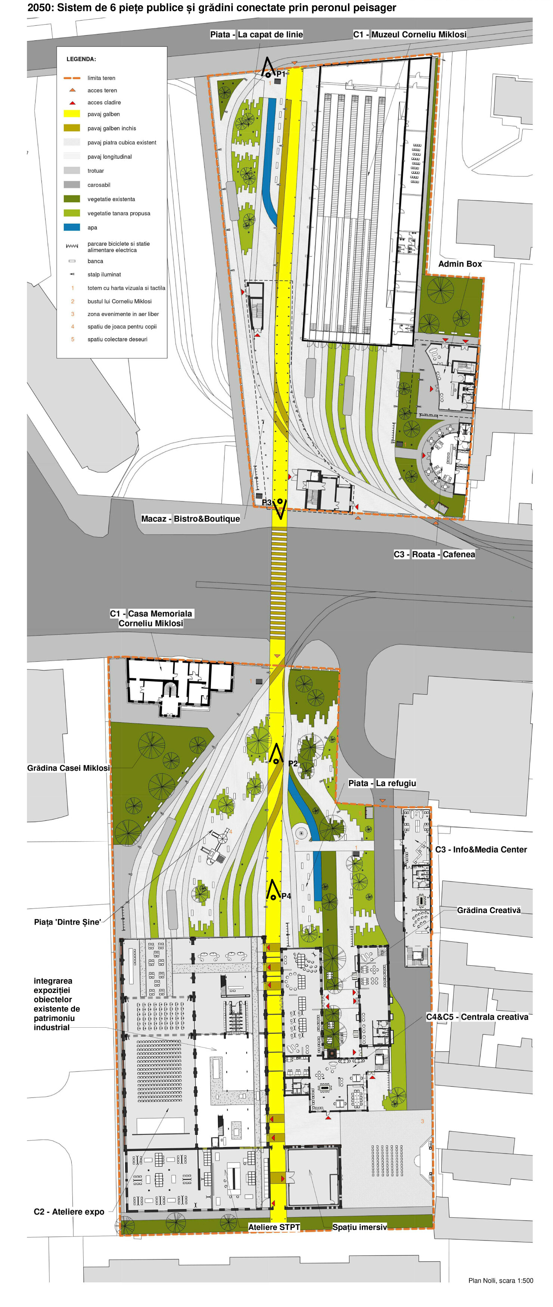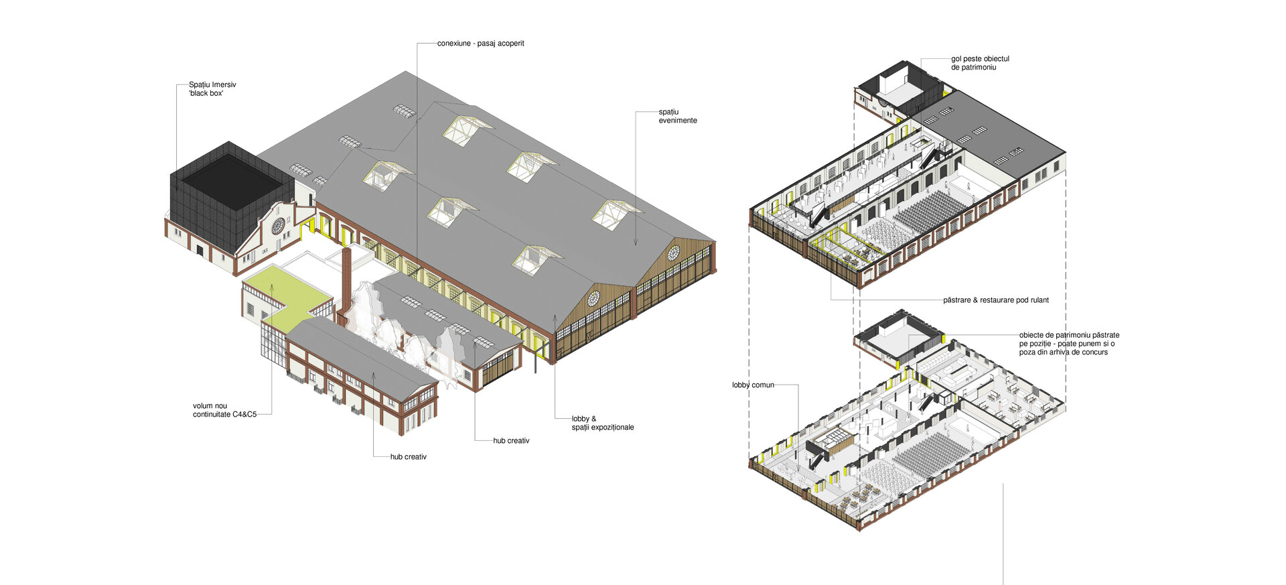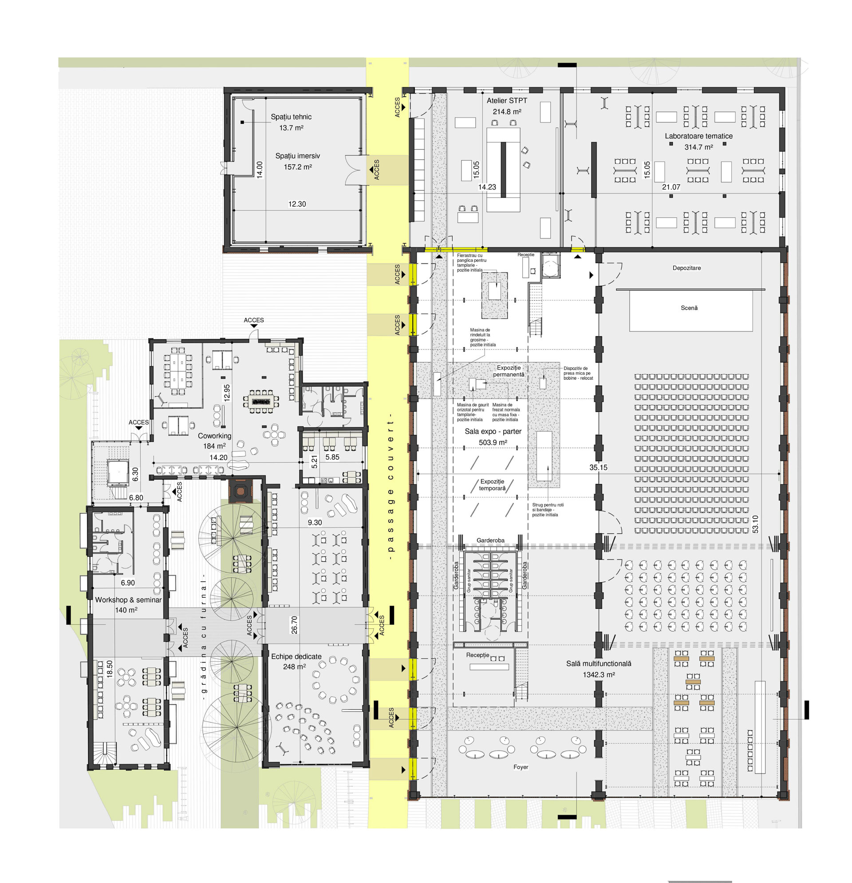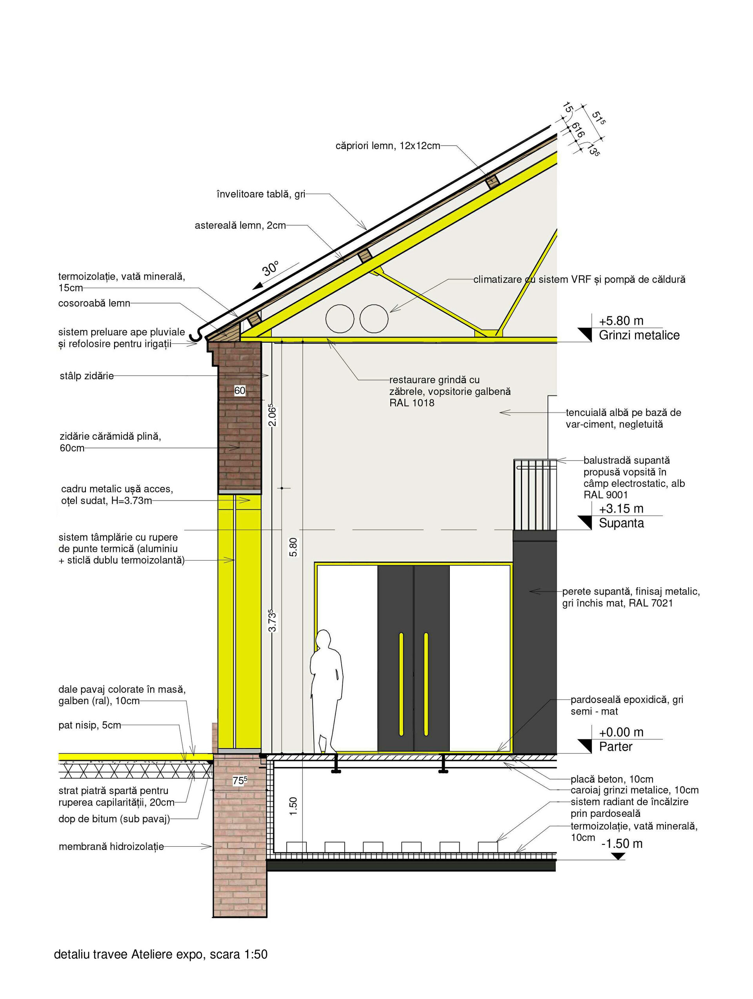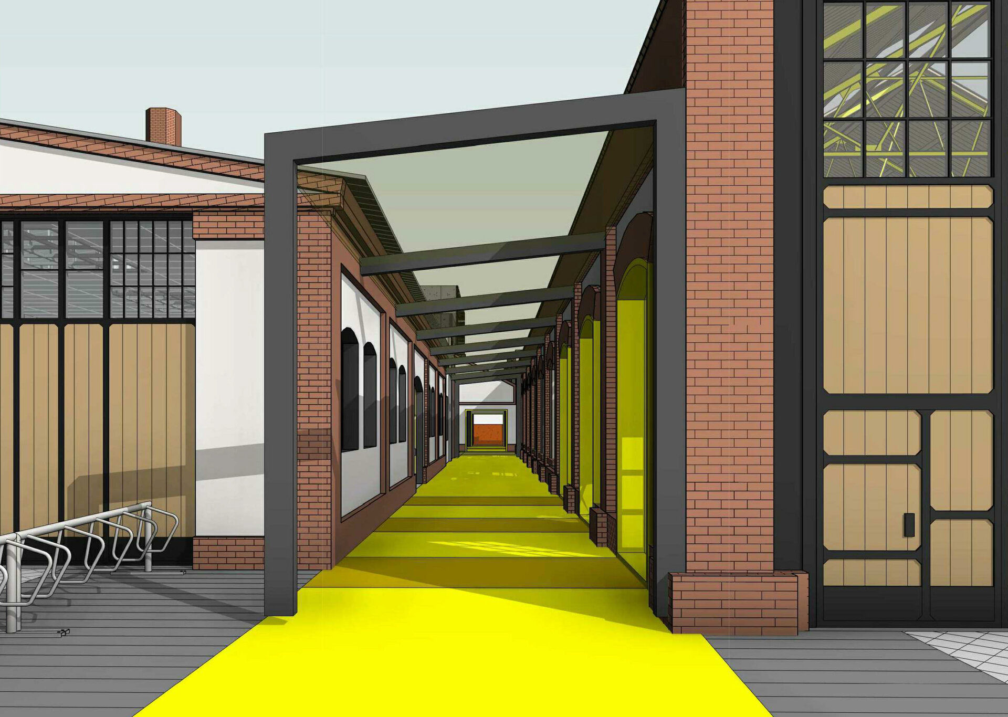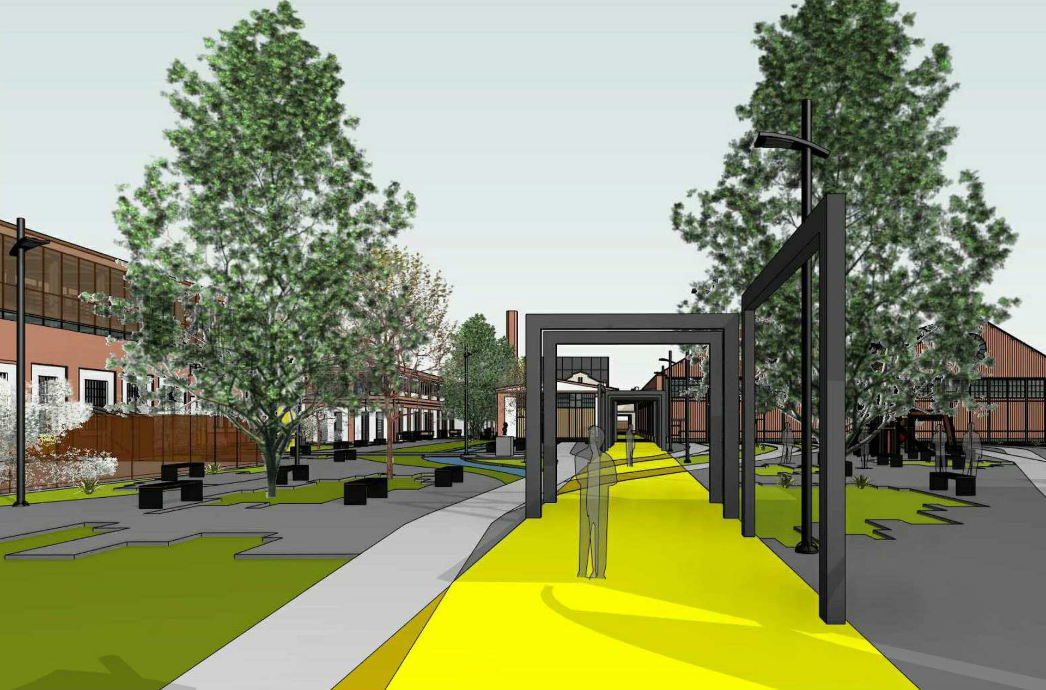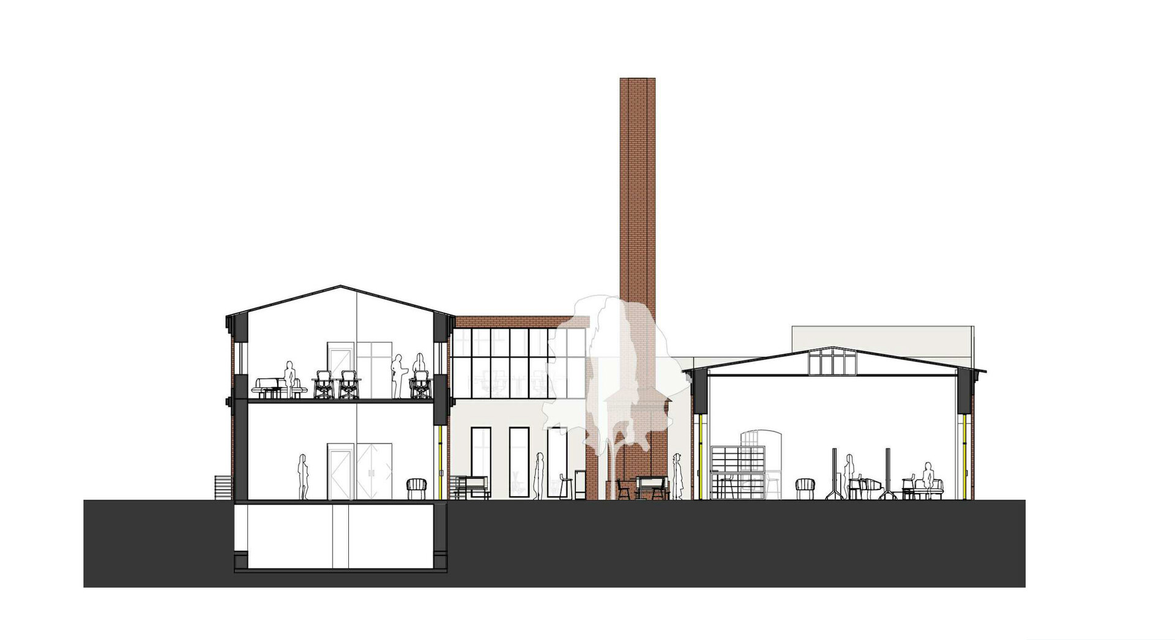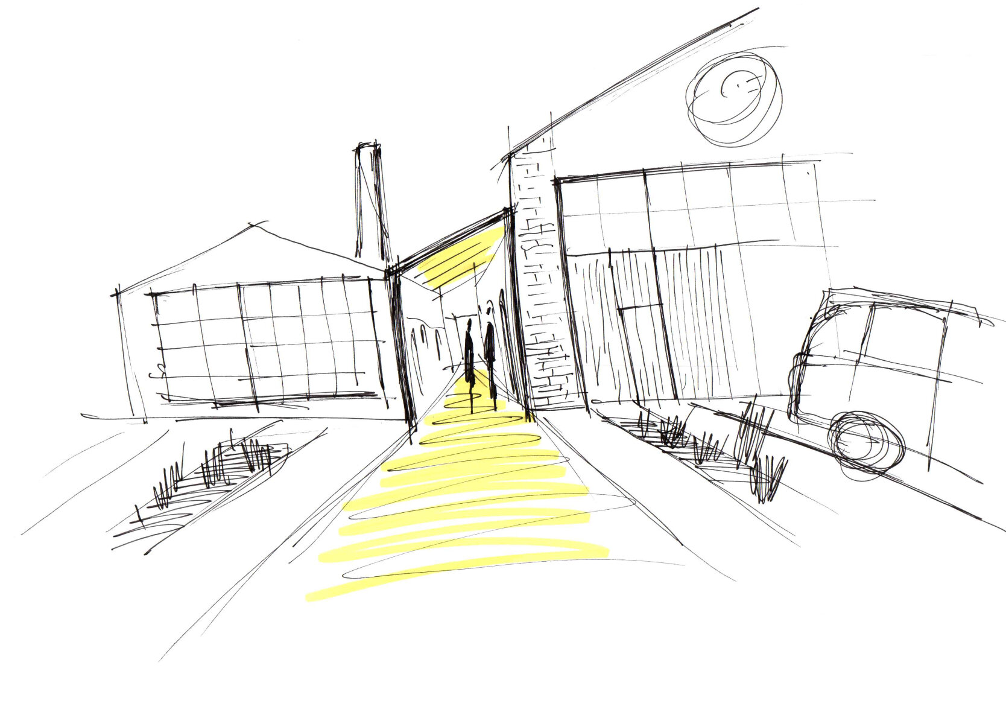
Industrial heritage as a factor of urban regeneration
Authors’ Comment
Site area: 19820 m2
Total building area: 7552 m2
Context. The analyzed area is a satellite site that revolvez around the center of Timișoara an dis located at the border of the historic industrial area of the nineteenth and twentieth centuries. The history of the place and the buildings brings to mind technology, trams, innovation and perpetual change.
Concept. The project "2050: An Infinite City" proposes a medium and long term vision for the reintegration of the former depots and tram repair shops on site. In order to unify the two existing subzones, the project proposes a large promenade platform along which one can find public squares, the old patrimonial buildings, architectural proposals, green gardens and a roofed passage. This axis provides visual support throughout the entire site, offers guidance and invites residents to discover spaces of infinite possibilities. At the urban level, the buildings revolve around the public squares and are easily accessible from the platform area. The proposed architecture responds to social, technical and economic changes. The solution encourages the exploration and research of the history of the place, through the fluid mixture of old and new functions, of interior and exterior spaces. It allows permanent transformation through which urban and economic dynamics take place. Together with the public space, buildings permit infinite spontaneous activities that respond to complex situations and relationships. In this way, the place functions sustainably in the long run and allows immediate adaptation to various activities.
Project description. The repair shops become spaces for events and exhibitions. The geometry of the halls generated the functional logic: the exhibition area and the event area intersect through a lobby. The new withdrawn floor enhances the exhibition space and invites you to visit the heritage equipment maintained in place. Overhead cranes, tram rails, original industrial elements are enhanced by proper lighting and integration. The open plan generates spaces that share creation and teamwork, encouraging the exchange of ideas. The Creative Center contains the administrative buildings and links them through a junction area which allows efficient vertical and horizontal communication. Here they will activate a wide category of creative professions that inspire creativity & innovation. The Foundry building is transformed into an Info & Media Center. It is exhibited against the background of a new sculptural volume developed on two levels. The proposed new corten material creates a dialogue with the industrial past. Throughout the site, the exterior interwines with the interior and allows for outdoor workshops, relaxation and interaction in a contemporary universe-like city. Macaz Bistro & Boutique offers a new way of understanding the industrial past. The solution encourages the exploration of the history of the area, through the fluid blend of old, present and future functions. The restaurant generates an elevated observation point through the direct connection with the dispatching tower building, which is coherently integrated.
Timișoara has the opportunity to become a national landmark of urban sustainability through the long-term vision for MultipleXity. Through the urban and architectural concept, through the proposed staging and zoning, the '2050: An Infinte City' Strategy works in a sustainable way, adapting in the future for the numerous events that MX will host and activate.
Related projects:
- Kids’ Factory
- Promenade on the Danube bank at Mahmudia
- The Office Court Haus
- Student Home – “Ovidius” University of Constanța
- Industrial heritage as a factor of urban regeneration
- Șureanu Retreat
- Domenii FlagShip Store
- Wine Tasting Room
- National Museum of the History of the Romanian Jewry and the Holocaust
- Danube Delta Villa
- University Expansion
- Center for art, technology and experiment Multiplexity – Timișoara
- Observatory Hotels
- Communal Solitude
- Forest Land Museum
- Hyatt Sky Hotel
- Manhattan Tower
- Dacia Cinema
- Victoriei 200
- Orhideelor Nursery
- Victoriei 220
- MB – K-4
- POT
- Souda Ferry Terminal
- HLB Brewery
- Cluj-Napoca Comprehensive Transplant Centre – International competition
- Student Dormitories in the Western Part of Romania
- Outdoor Cafe on the Banks of Bega
- Multicultural stop towards the Danube Delta – Waterfront Design
- The Music Precinct of Sevilla
- Tăutești Church
- Multi-level outdoor parking on Arnsberg street
- Development of the Central Pedestrian Area in View of Reducing Carbon Emissions in the Central Area of Dej Municipality
