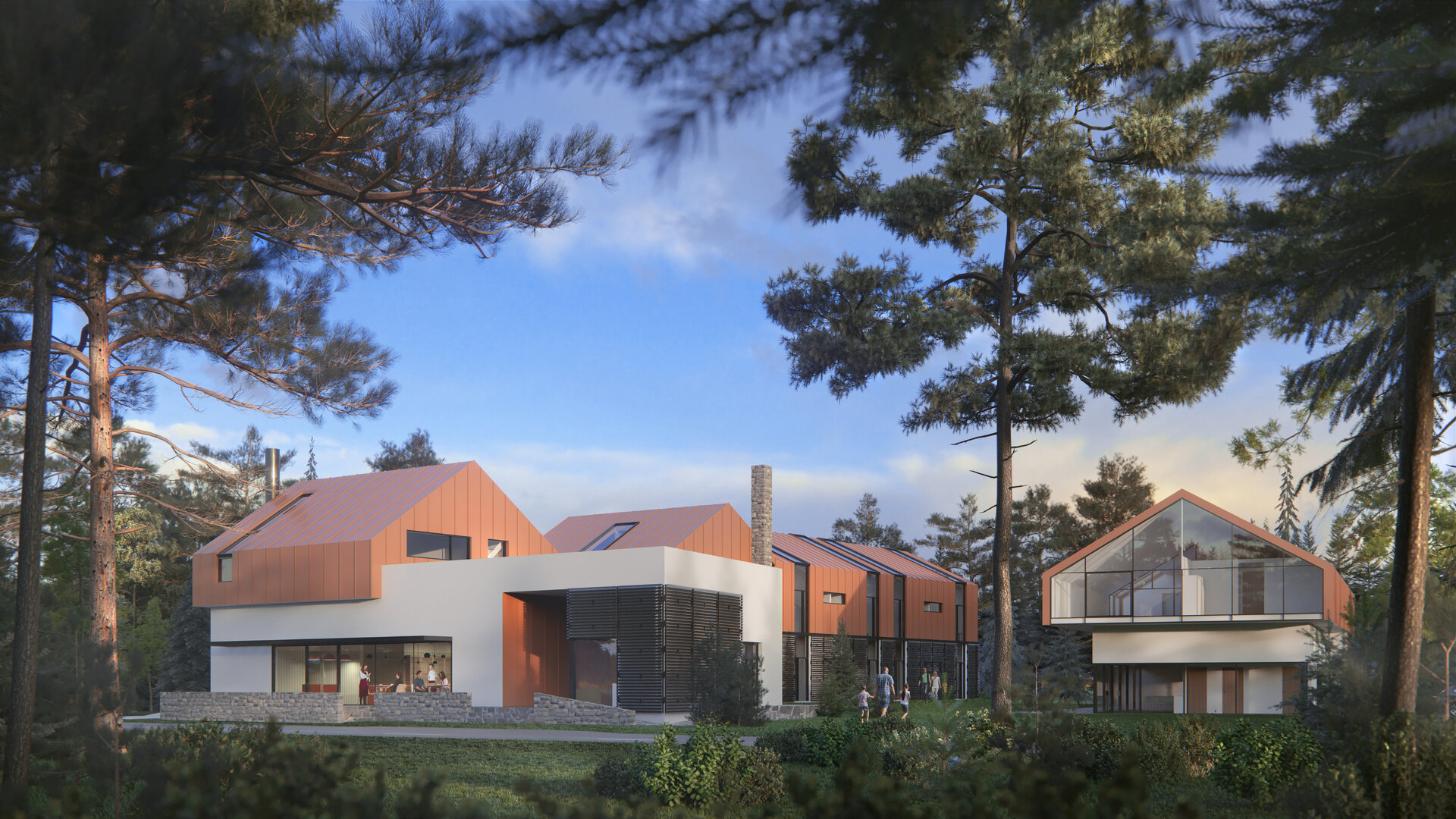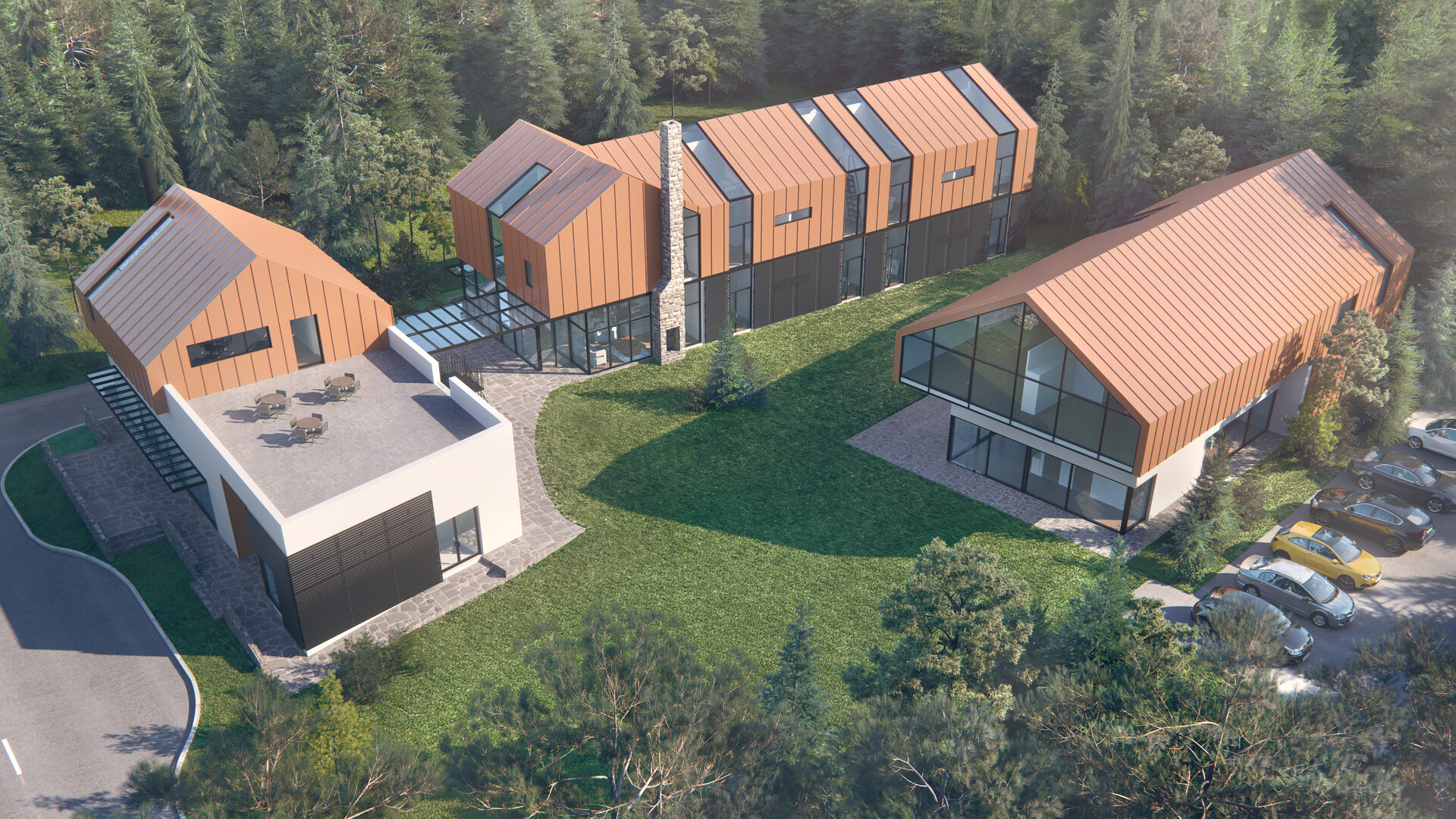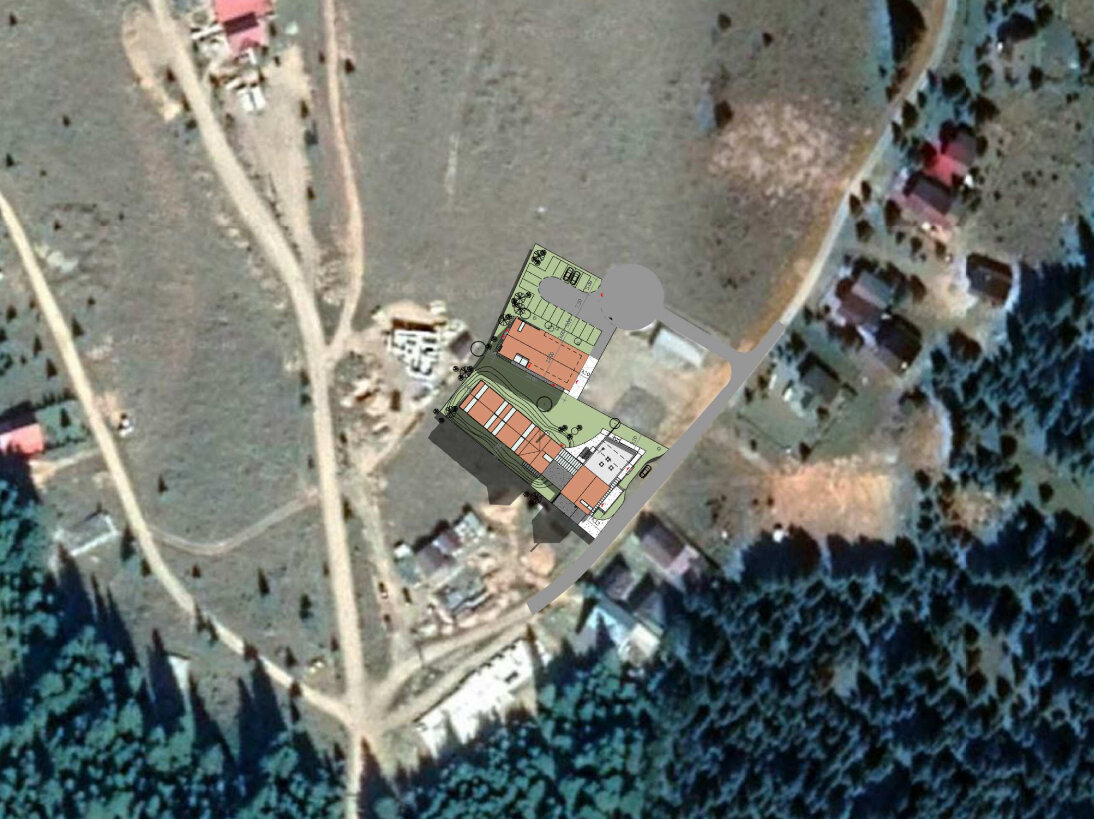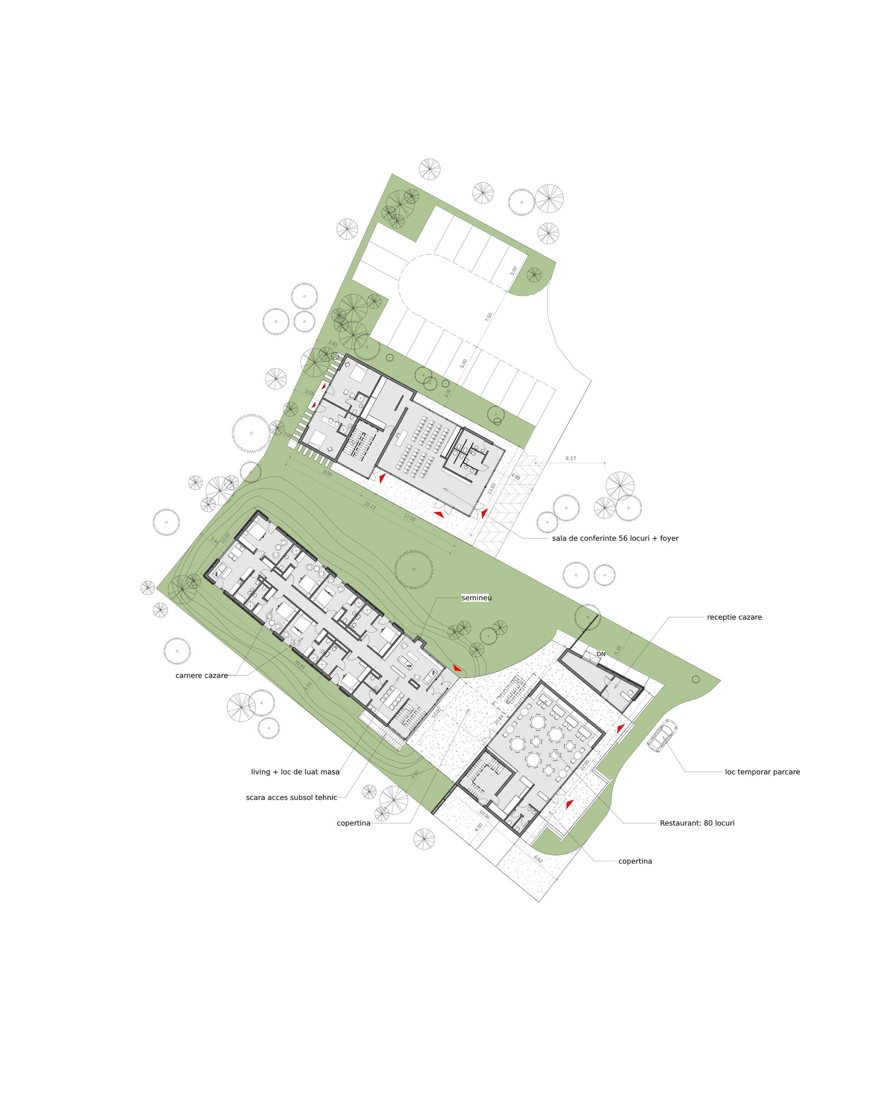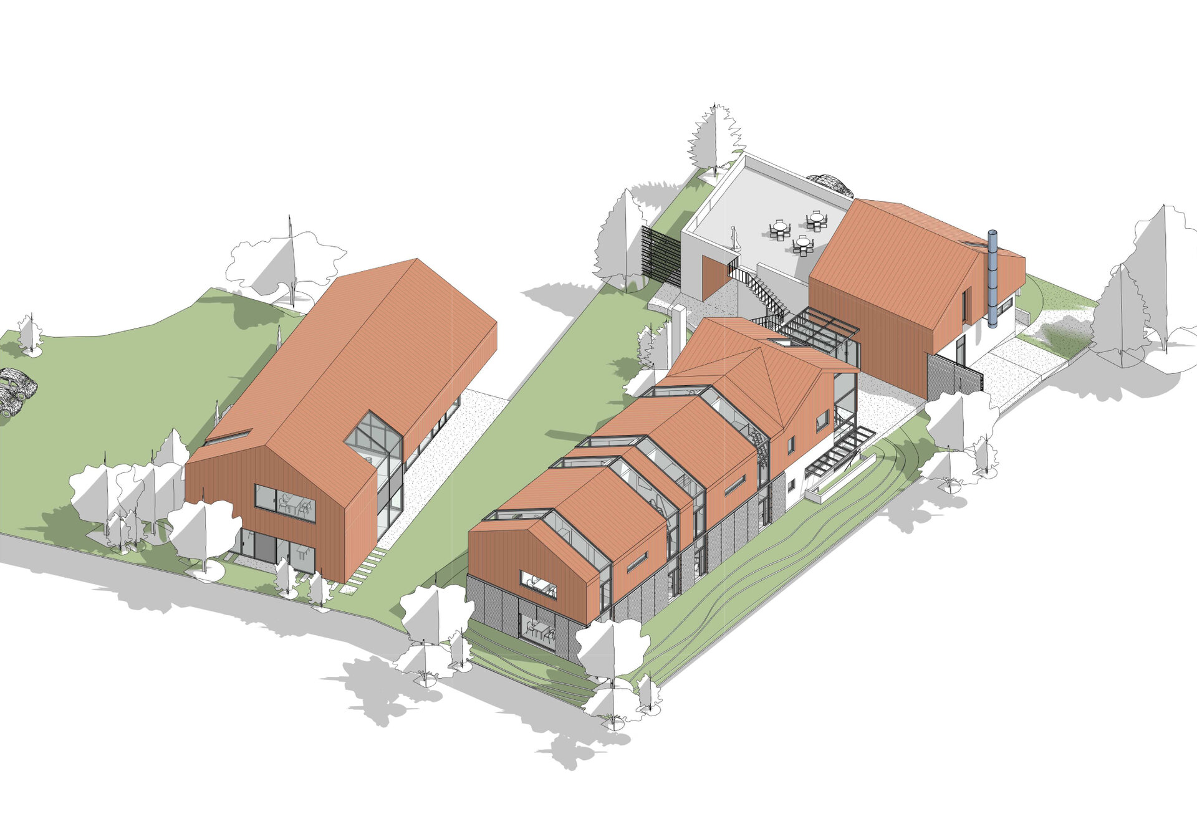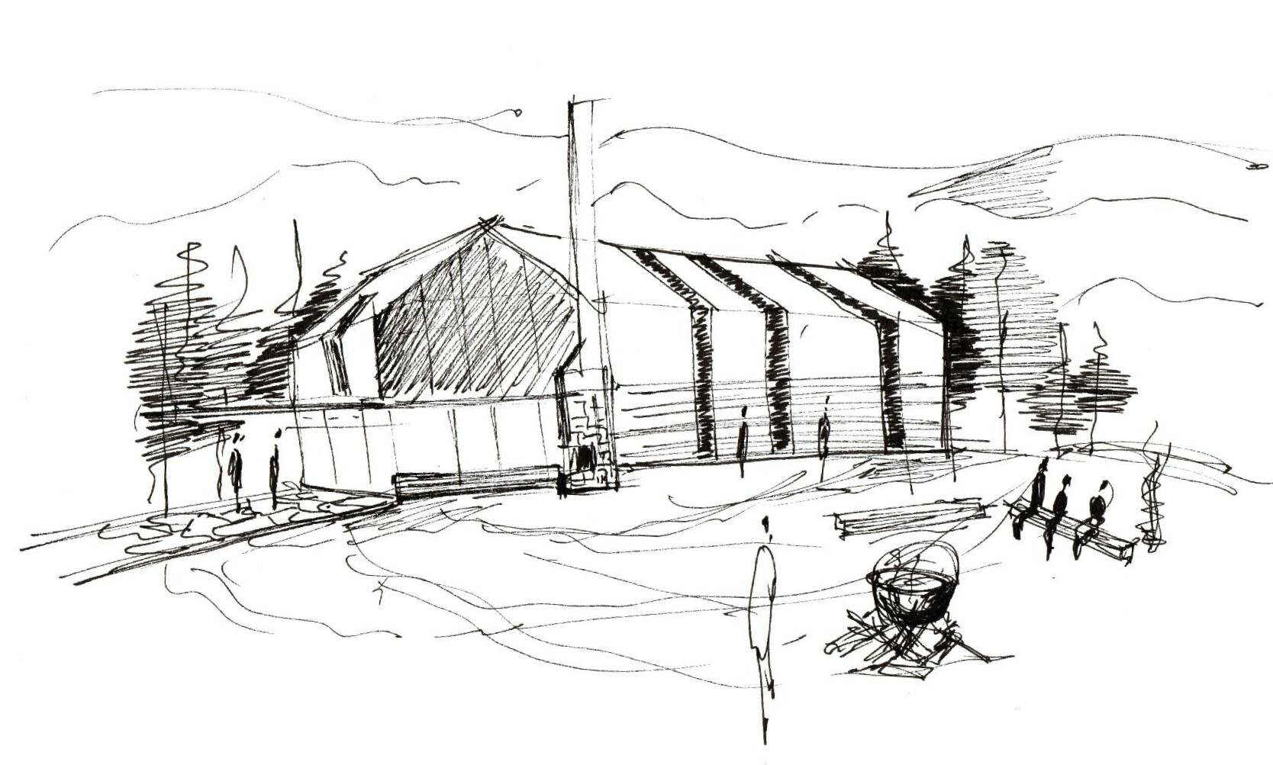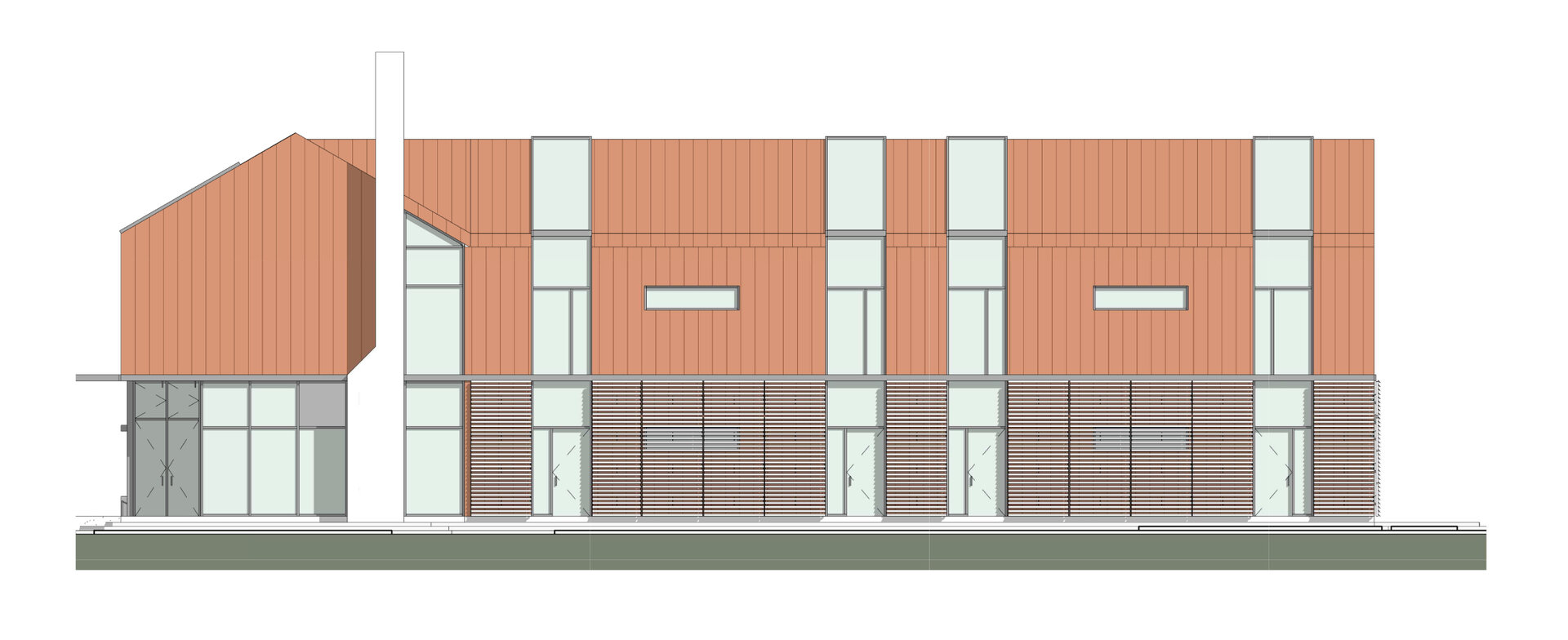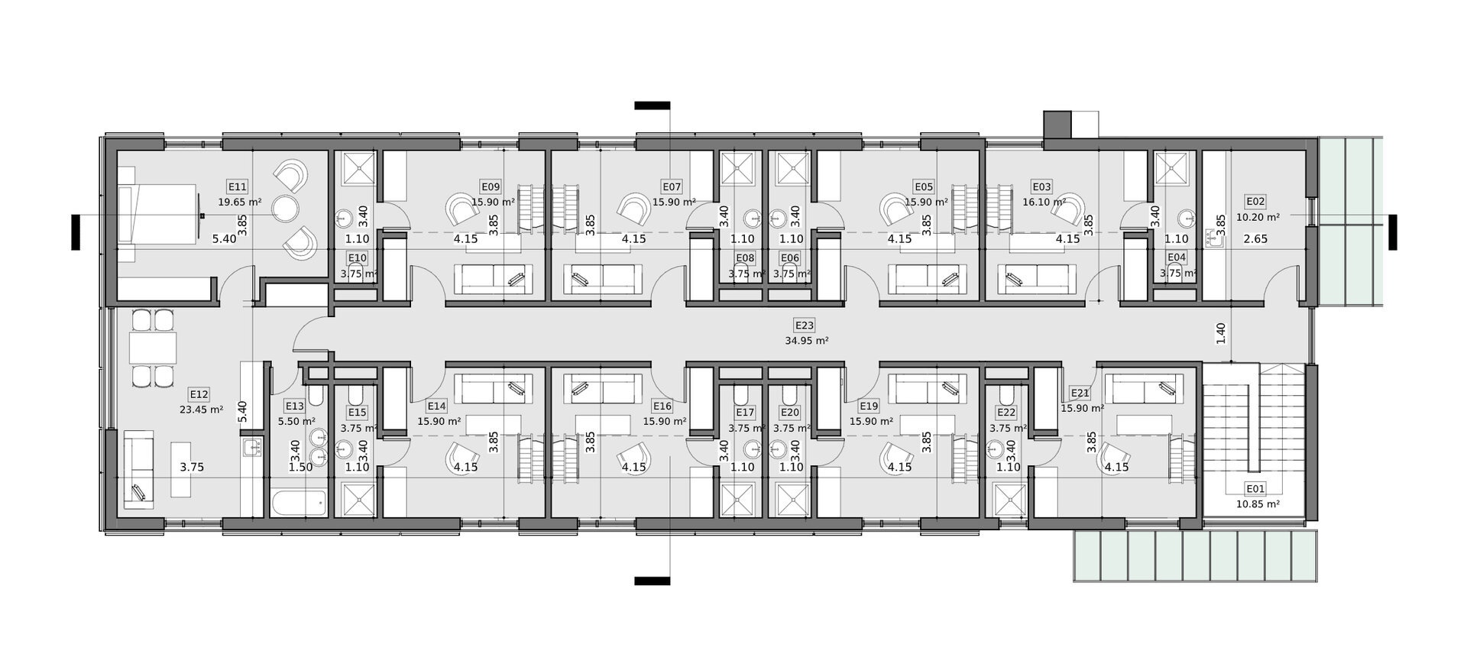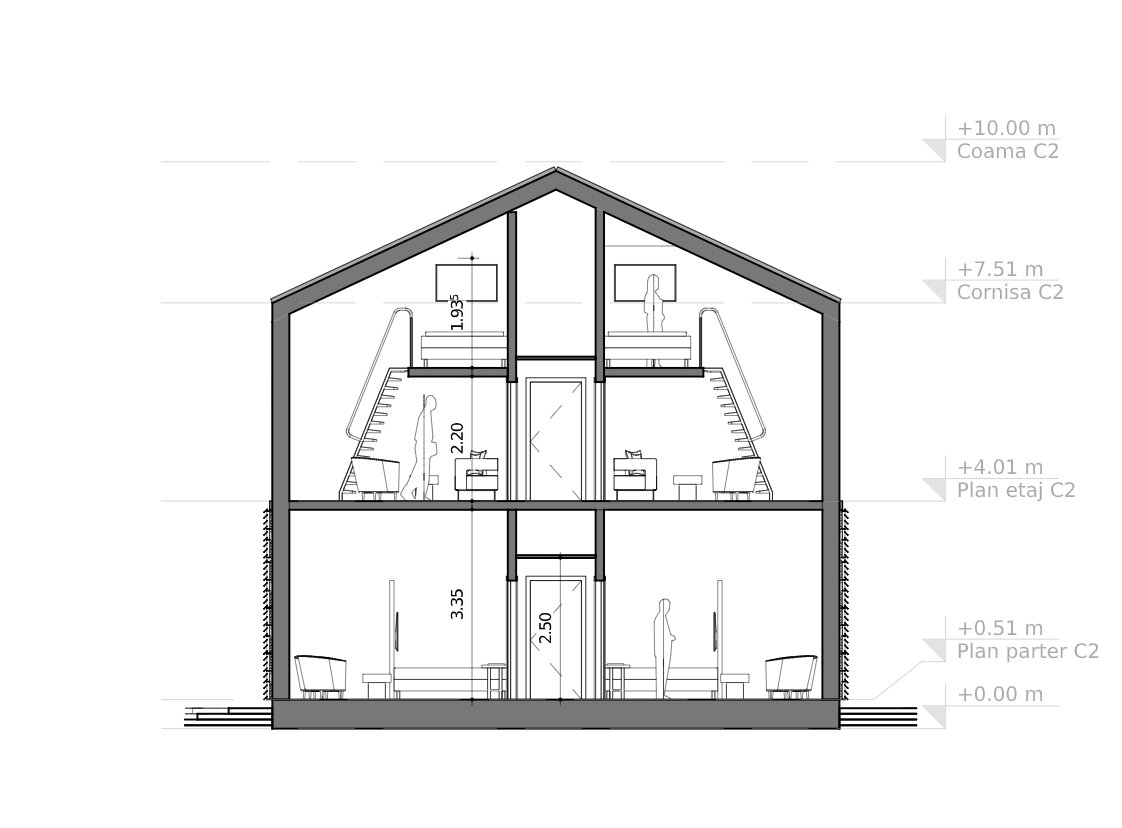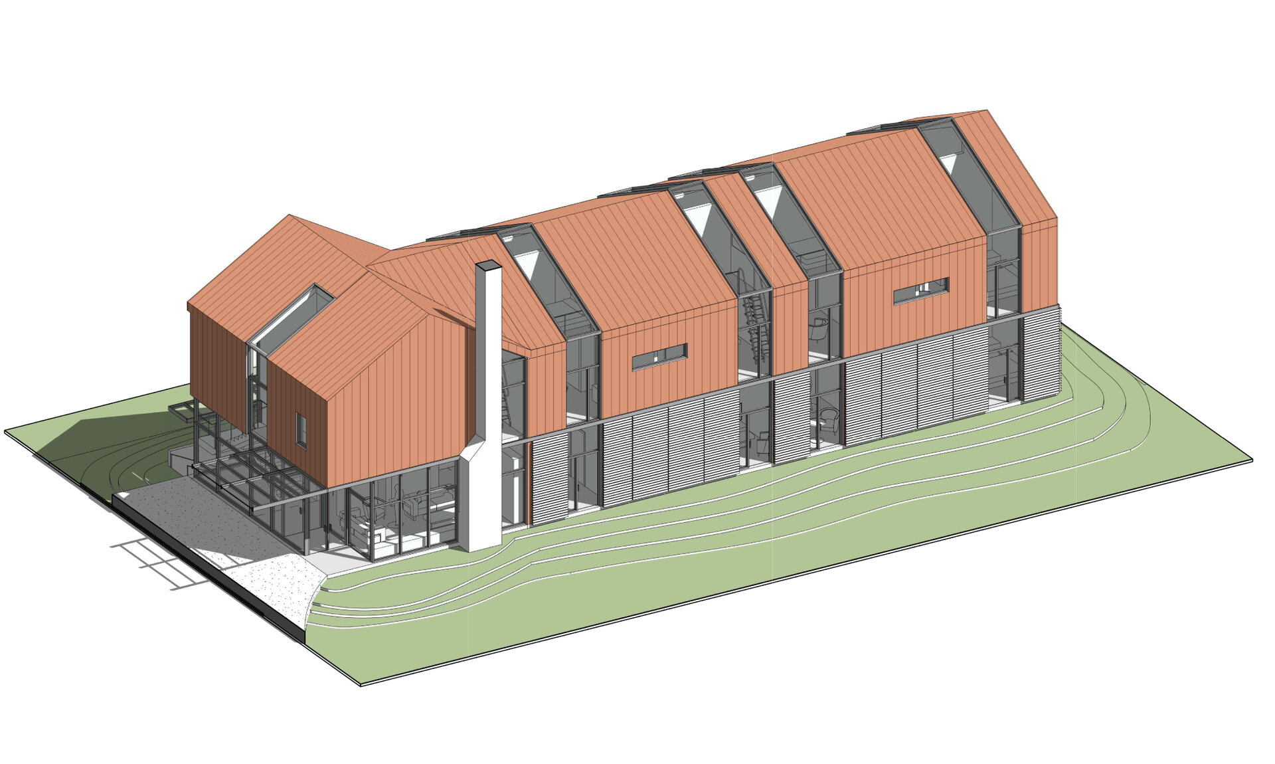
Șureanu Retreat
Authors’ Comment
Site area : 2597 m2
Total building area : 1556 m2
Context. Șureanu Retreat is located in a fairytale mountain setting. Due to their unique geographical characteristics, which are mostly enhanced in winter, when the entire landscape abounds with snow, the Șureanu Mountains have become, over time, the ideal place to practice winter sports. Surrounded by forested hills, the terrain allows facile orientation towards the scenery, the most important one being the view towards Pătru Peak, located southwest of the site.
Concept. The proximity to Sibiu County led to the observance of a certain Saxon specificity, which is found throughout the entire architectural ensemble. The proposal of the guest house is outlined as an enclosure-type solution, which falls within the local specifics of the extended study area represented by Alba and Hunedoara counties, facilitating a good organization of the necessary spaces through the design brief. A separation of car and pedestrian accesses was proposed, contributing to the overall coherence of the enclosure-like ensemble.
Project description. Șureanu Retreat consists of three individual volumes that make up an enclosure-type space, specific to the Saxon rural area. The first volume, which is accessible from the main street, possesses a pronounced public character and includes the restaurant with all its related functions, the reception area, and three outdoor terraces. The second building forms the accommodation apparatus, with 14 double rooms, two apartments, annexes, and a generous shared living room &activity room. The third volume mingles with the notions of public space/private space and includes the conference room, sports and spa facilities, accommodation for administrative staff and another accommodation area dedicated to customers. All three buildings that compose the Șureanu Retreat ensemble are unified through a generous, intimate inner courtyard, which serves the entire tourist complex. This large green space, surrounded by mountains and framed by the three elongated volumes of the guest house, is reminiscent of the Saxon protective inner courtyards and serves the entire architectural ensemble as a shared space for outdoor activities. The framed roof reminds of the specifics of the area and facilitates a good and responsible integration in context. Thus, Șureanu Retreat represents a sensitive architectural landmark in a unique natural setting.
Related projects:
- Kids’ Factory
- Promenade on the Danube bank at Mahmudia
- The Office Court Haus
- Student Home – “Ovidius” University of Constanța
- Industrial heritage as a factor of urban regeneration
- Șureanu Retreat
- Domenii FlagShip Store
- Wine Tasting Room
- National Museum of the History of the Romanian Jewry and the Holocaust
- Danube Delta Villa
- University Expansion
- Center for art, technology and experiment Multiplexity – Timișoara
- Observatory Hotels
- Communal Solitude
- Forest Land Museum
- Hyatt Sky Hotel
- Manhattan Tower
- Dacia Cinema
- Victoriei 200
- Orhideelor Nursery
- Victoriei 220
- MB – K-4
- POT
- Souda Ferry Terminal
- HLB Brewery
- Cluj-Napoca Comprehensive Transplant Centre – International competition
- Student Dormitories in the Western Part of Romania
- Outdoor Cafe on the Banks of Bega
- Multicultural stop towards the Danube Delta – Waterfront Design
- The Music Precinct of Sevilla
- Tăutești Church
- Multi-level outdoor parking on Arnsberg street
- Development of the Central Pedestrian Area in View of Reducing Carbon Emissions in the Central Area of Dej Municipality
