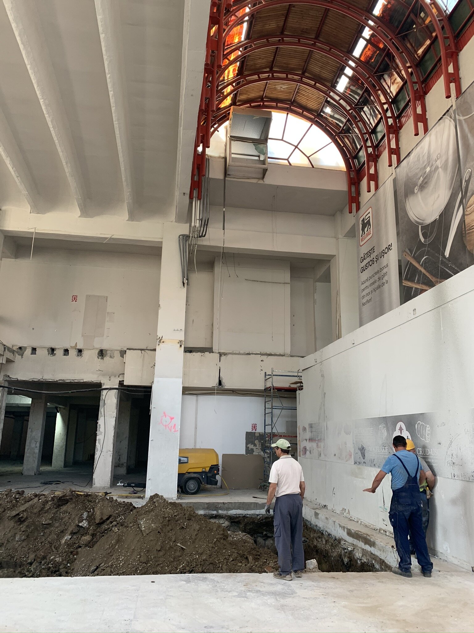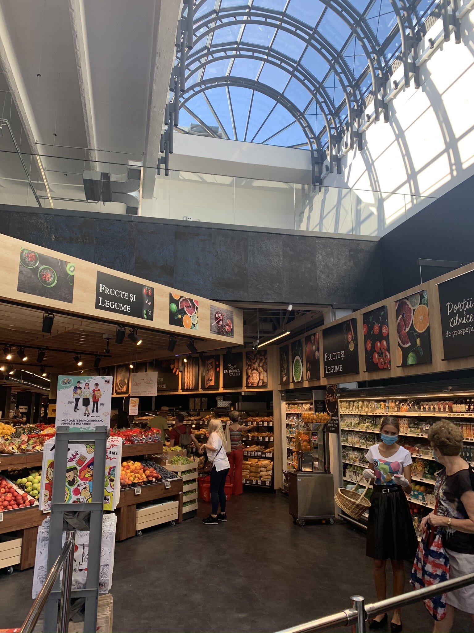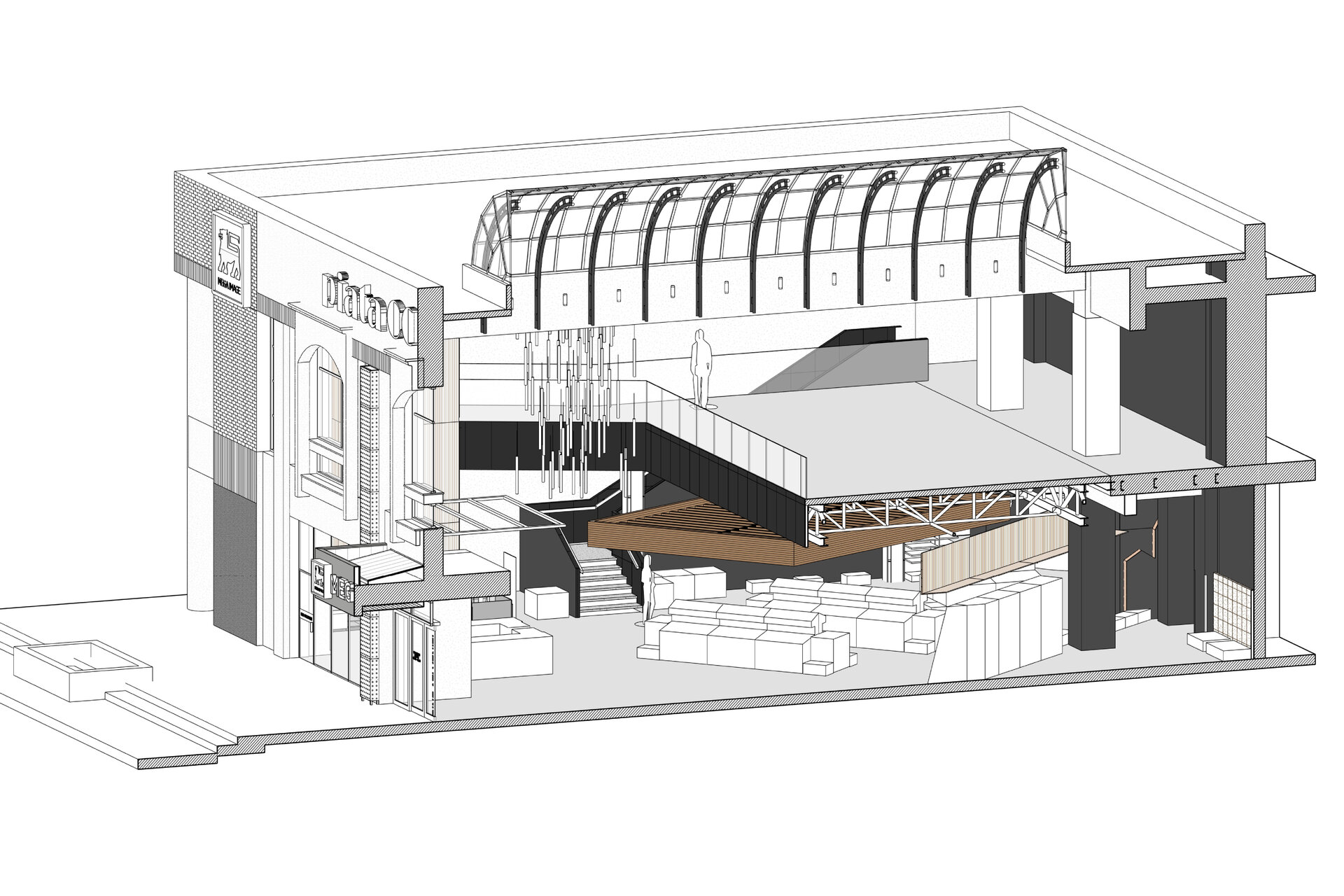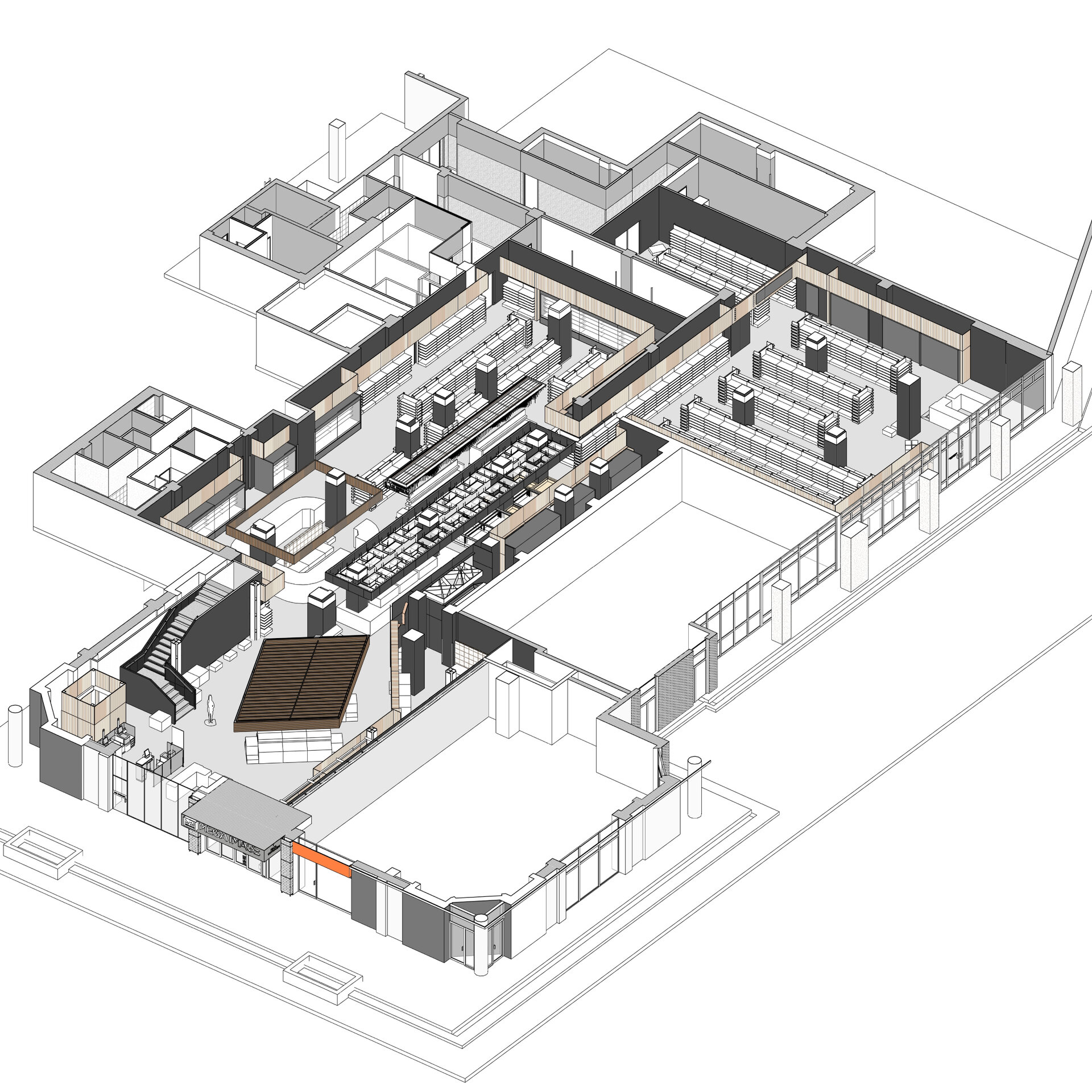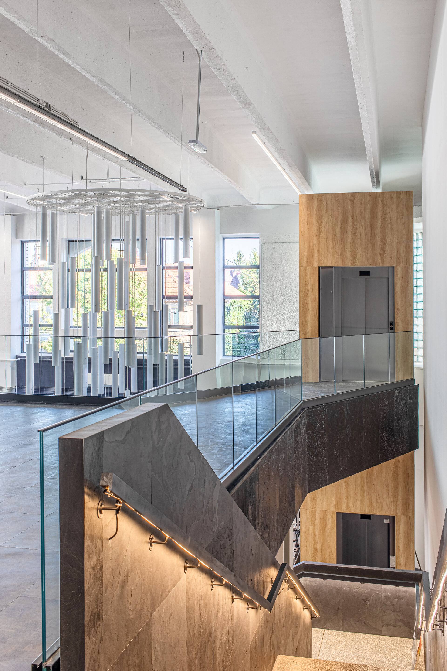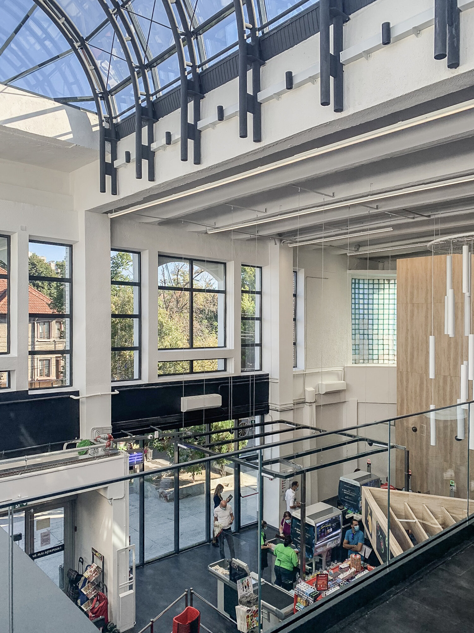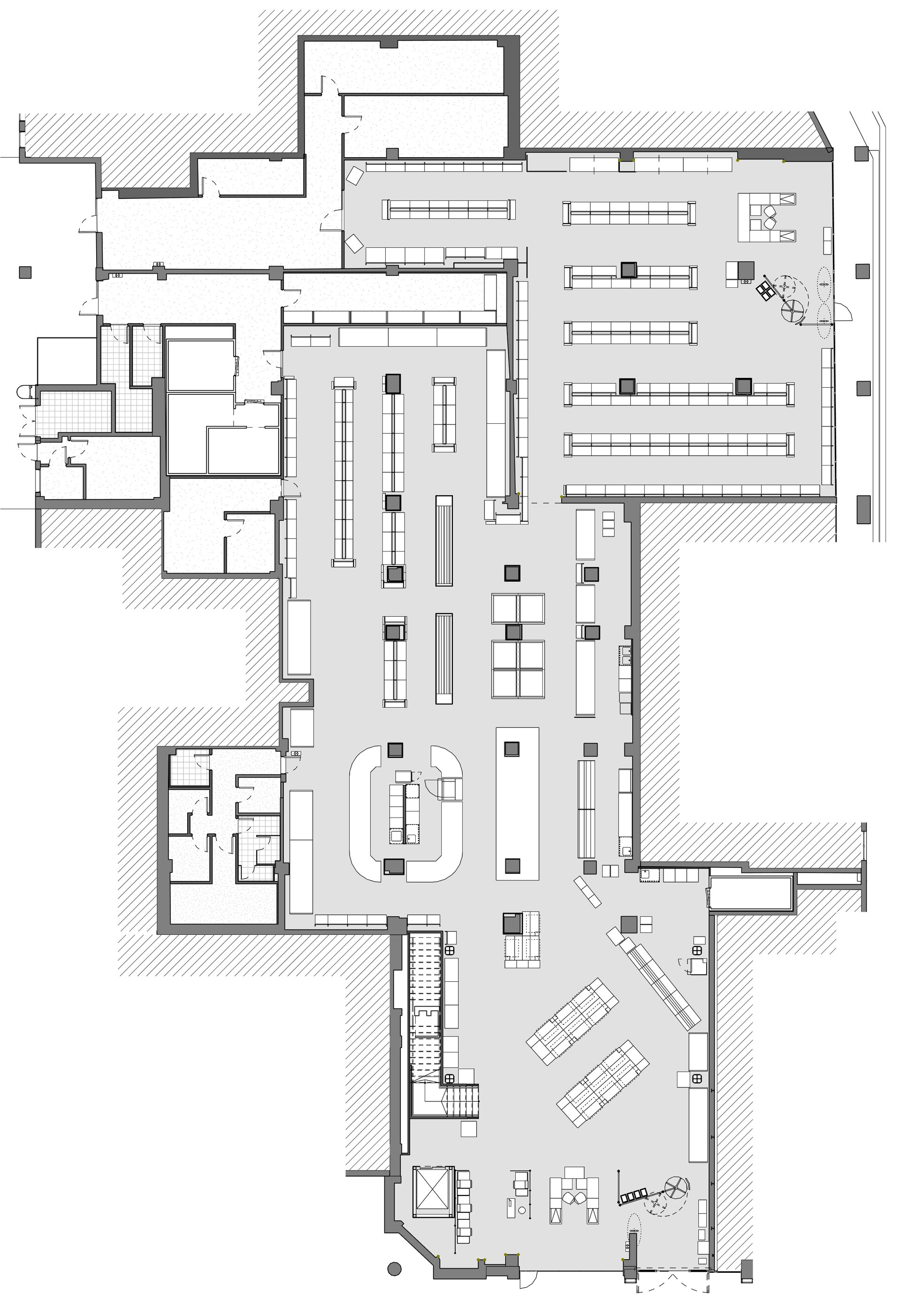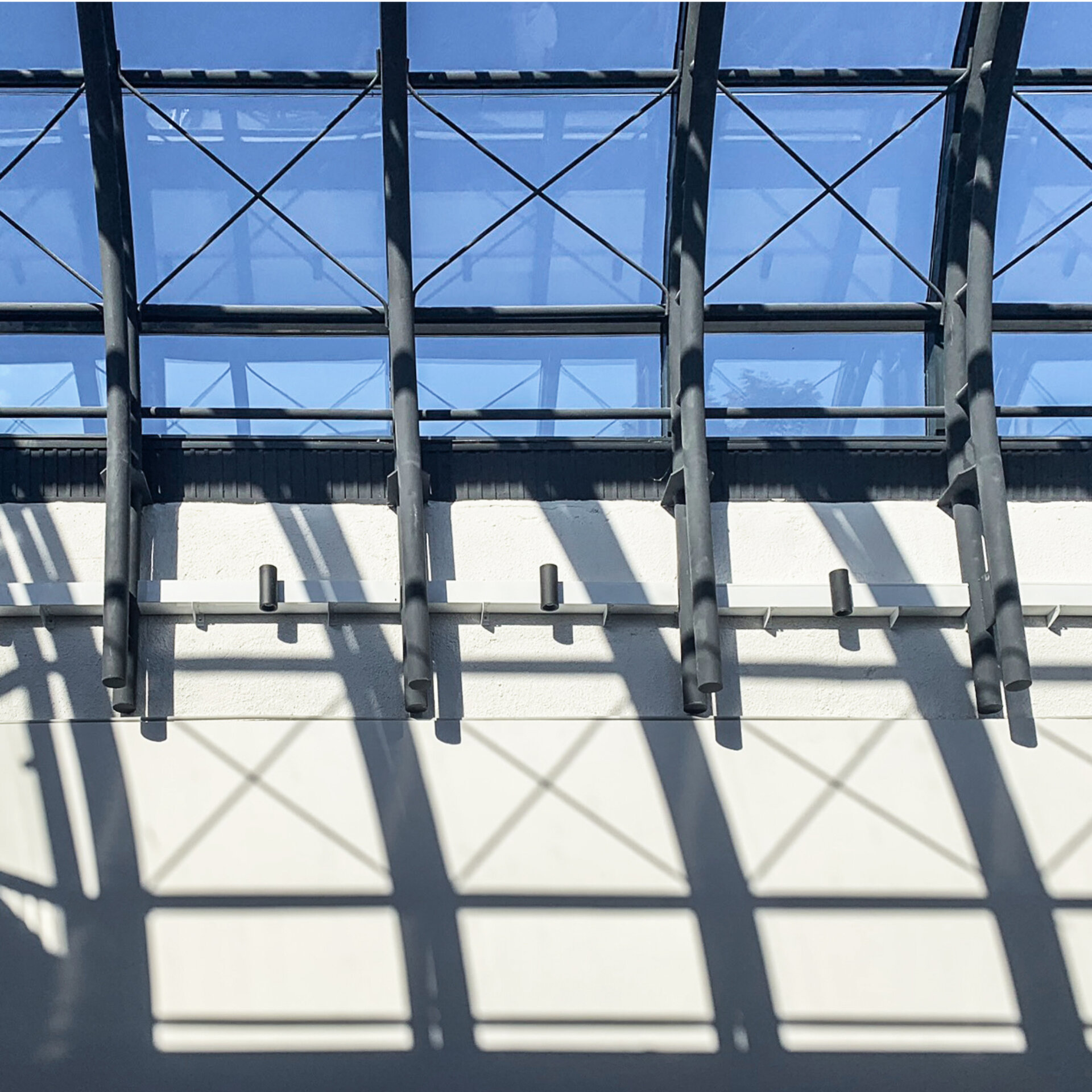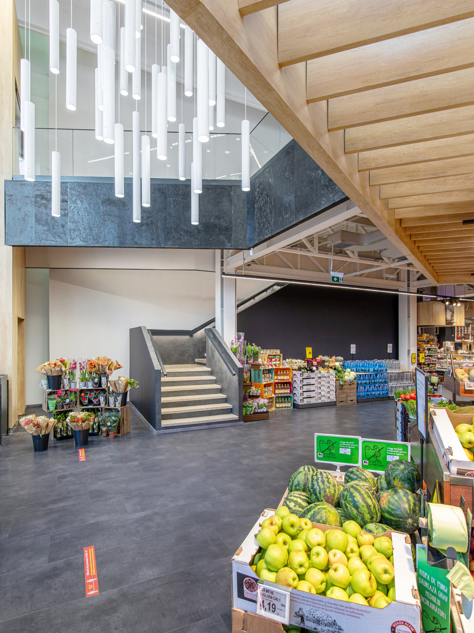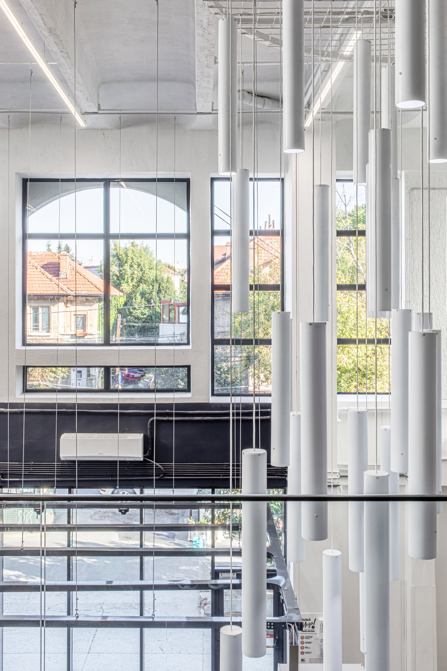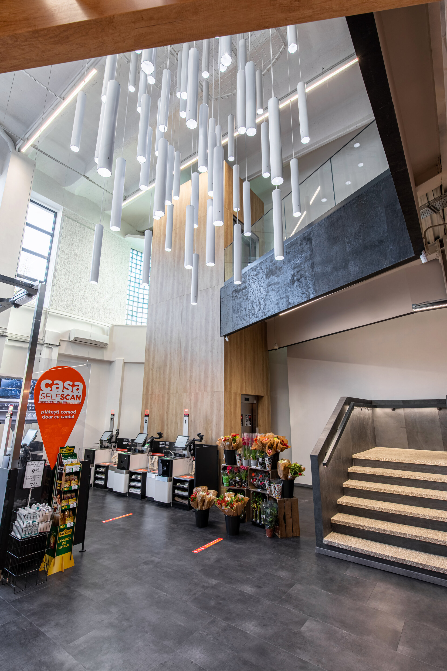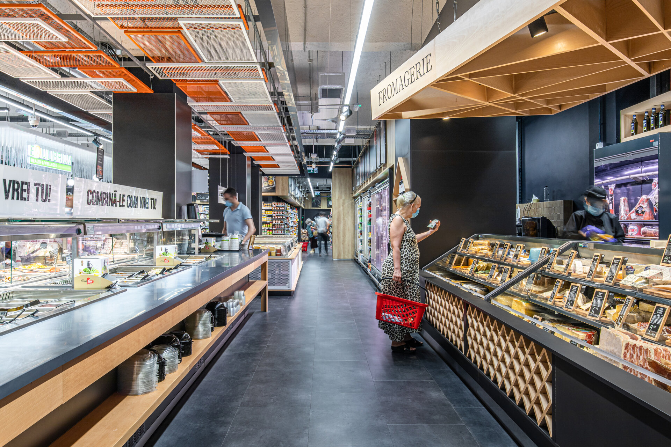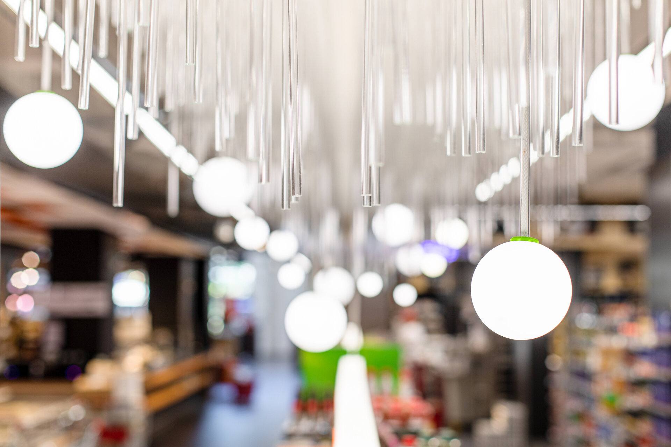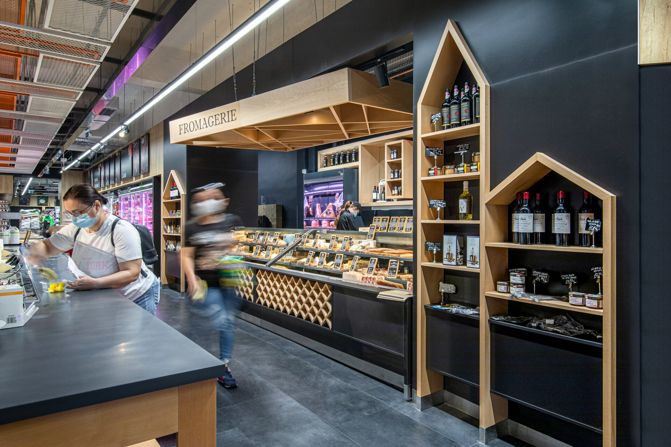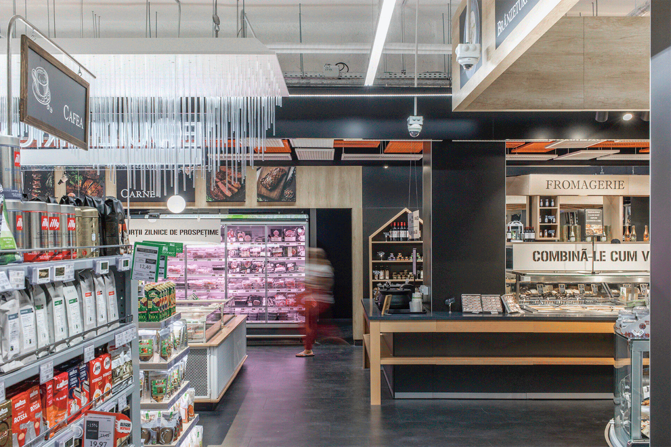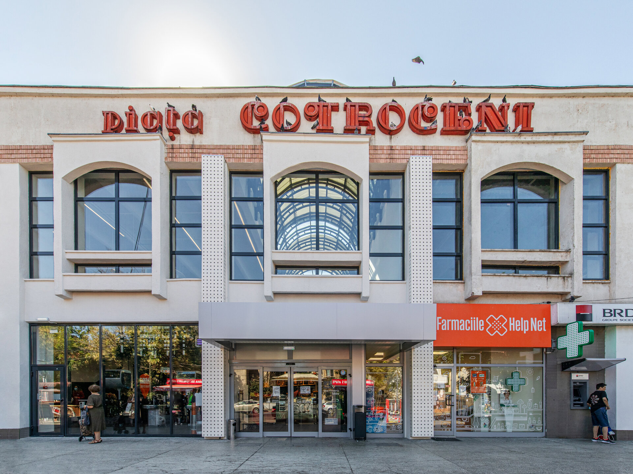
Upgrade Cotroceni Market
Authors’ Comment
Surface=1790 m²
The building containing this commercial space is located in Cotroceni neighborhood, in Bucharest. It was built in the ‘80s and always served the purpose of an agroalimentary complex, being part of a series of constructions colloquially named “Hunger circuses”. Cotroceni Market is a two storey building which holds elements of great potential: a double height area with a mezzanine and a barrel vault skylight.
The motivation of this project was to continue respecting the buildings main purpose, by organizing a revitalized commercial space.
The objectives were to improve and modernize this space. The main facade was cleaned out of the strong colors, which were unsuitable for the neighborhood where the building is located, and the main entrance was marked by plating the framing pillars with backlit perforated metal sheets and replacing the awning.
In the interior, the old skylight, which, after the passing of time and repeatedly getting improvised repairs, hardly allowed any natural light to pass through, was replaced, and other modifications were done with the purpose of optimizing the space. The existing mezzanine was extended and an elevator for the clients was added. The geometry of the stairs was changed, keeping most part of the existing stairs. The new stairs were finished using traditional terrazzo flooring, but using modern techniques. The metal railing was replaced with a parapet, plated with slate stone on the interior side, guiding the clients towards the mezzanine, which is marked by the same natural stone.
We sought ways to use the full potential of the natural light this space benefits of, therefore a dimming system was used, this way artificial light is adjusted according to the influx of natural light.
The linear structure of the existing skylight inspired the introduction of a light fixture ensemble in the register area, creating thus a balance between sunlight and artificial light.
Regarding the chromatics, white and anthracite grey emphasize the wooden elements, which are specific to the client’s concepts, maintaining an aired and bright space.
The new design respects the existing building and improves the quality of the area’s commercial space, raising a commercial space from the ‘80s to current standards in a very short time, as work on the construction site lasted only 10 weeks. The work on the site began and ended during the pandemic: the client, the designers, the engineers and constructors all working efficiently together in safe conditions.
Related projects:
- Carturesti Verso
- SSAB Flagship Store
- Skin Media Office
- Carturesti Operei
- Diverta Cluj
- Diverta Craiova
- Off cliché – office design
- Fresh Bazar
- Braiconf Store, Bucharest Mall
- WPP Group Office Fit-out
- Upgrade Cotroceni Market
- ROCA Shop
- Solarwinds offices
- Prographic Office
- Pay U Offices
- Statera – The science of beauty
- A.T. Kearney Offices
- Bitdefender Offices
- Huawei Offices
- Anne Bebe
- Kiss FM Offices
- Molson Coors Offices
- Alura
- Nordic Offices
- Sweat Concept Fitness (1-3)
- Techo Showroom
- Water Air Nature Office
- Thales Offices
- ROMAERO design
- Zitec Offices
- aSpace Floreasca Hub
- Office interior design Intesa SanPaolo Bank
- Dr. Leahu Dental Clinics Oradea
- Crosspoint Real Estate Office Design
- Accenture Offices – Bucharest
- P&S Offices
- Flower-shop IRIS Dorobanți
- Kinetic Sport & Medicine
- New office space for Ceetrus Romania
- Klass Wagen Office
- Pediatric Clinic – Regina Maria – The Light
- Riverbed Technology
- aSpace By Lido Hub
- „SEVDA Diamonds” interior design
- Bonteria Very&So
