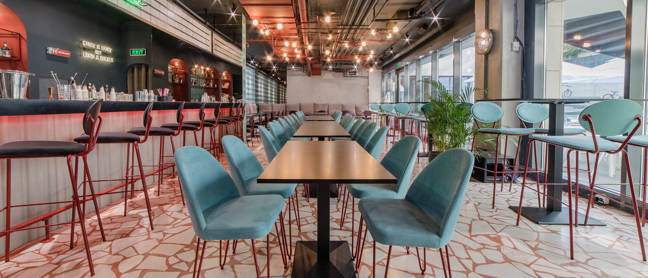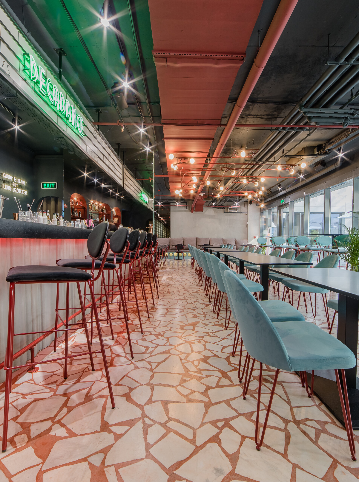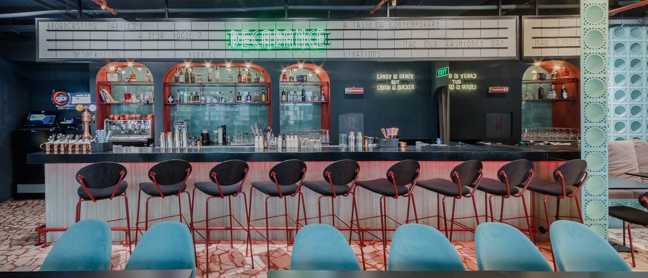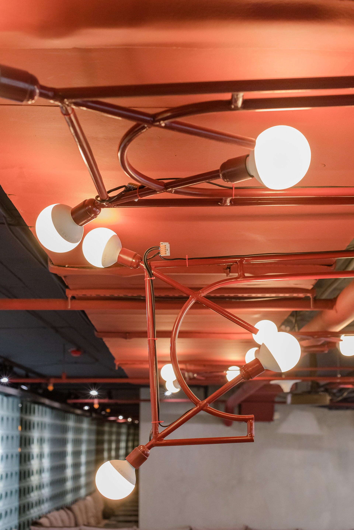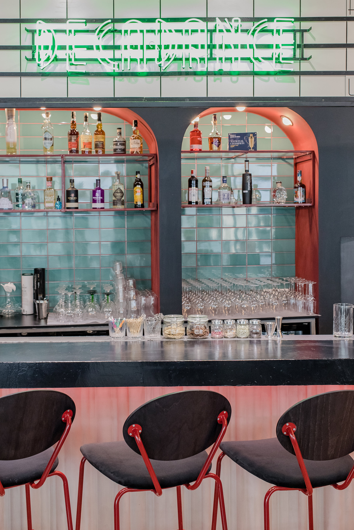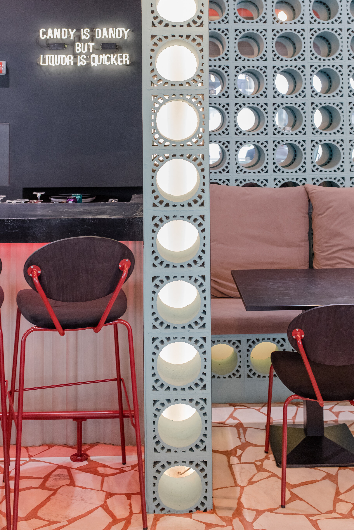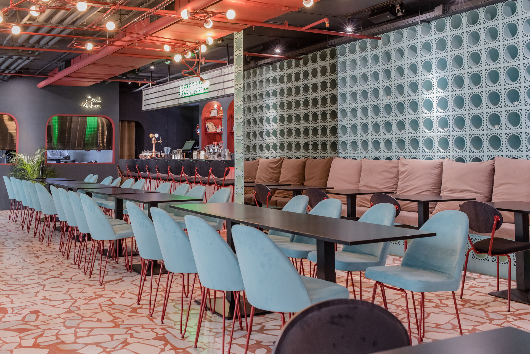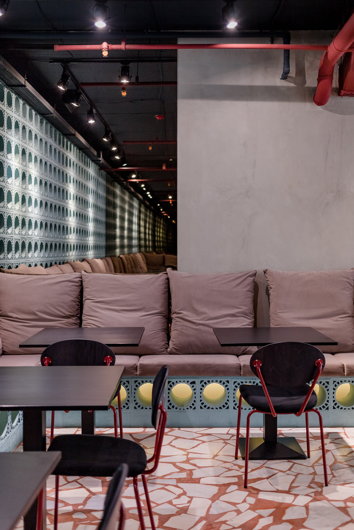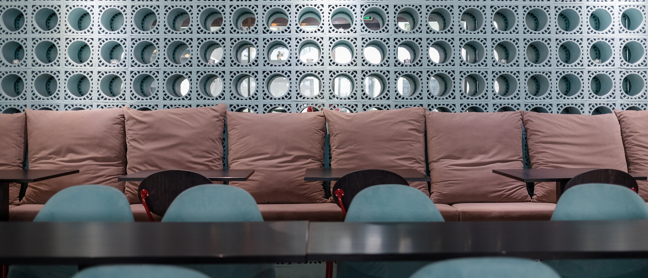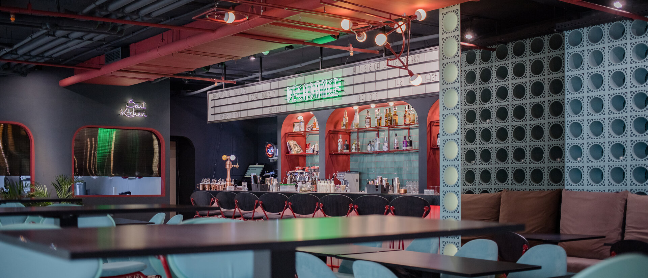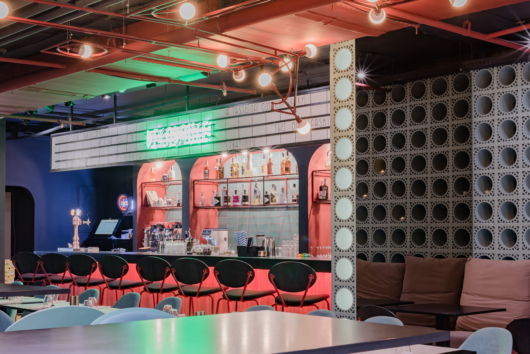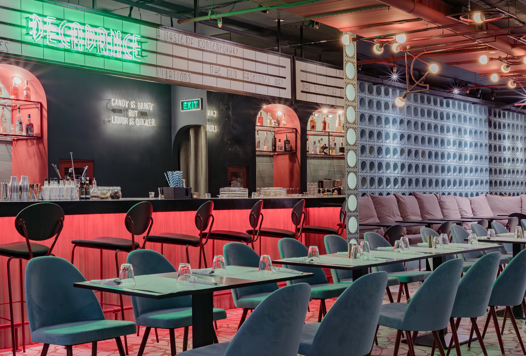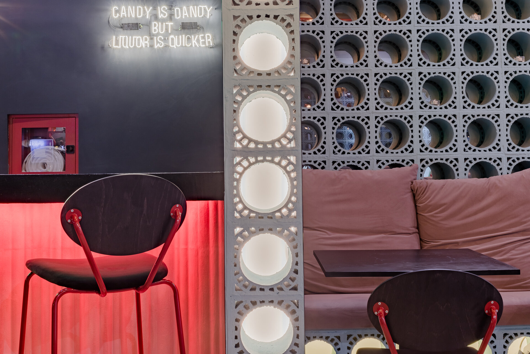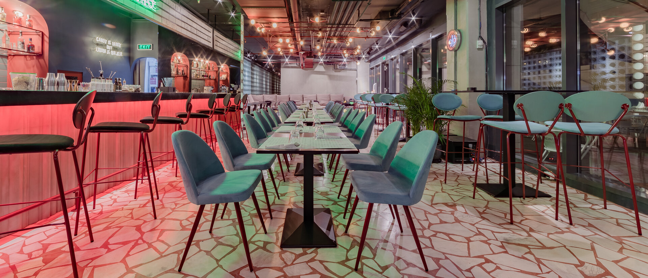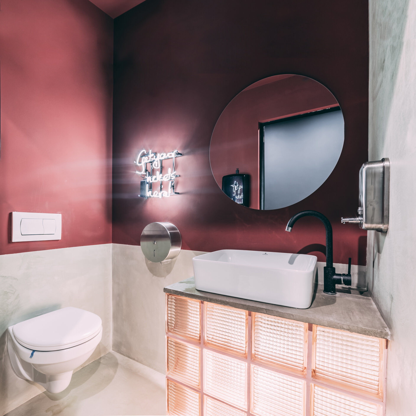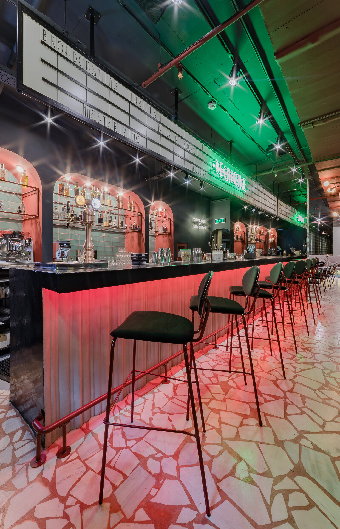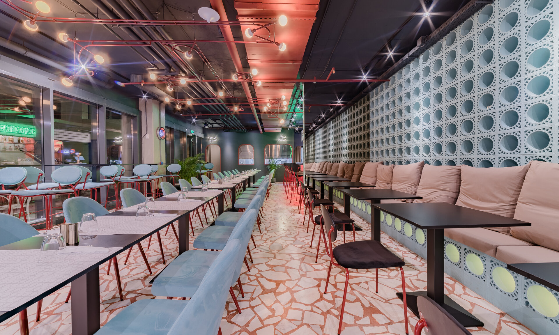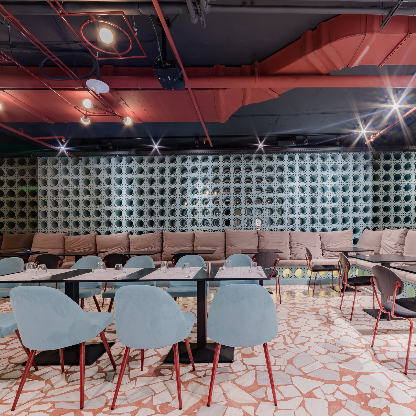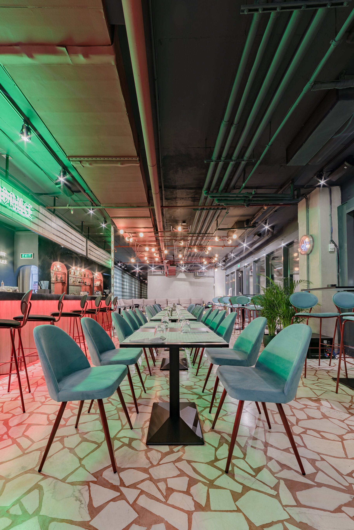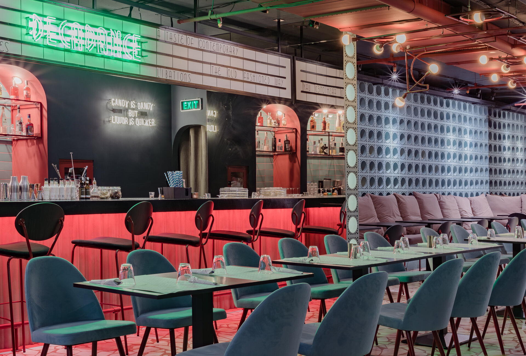
Decadance Bar & Restaurant
Authors’ Comment
Located on the ground floor of an office building in the Landmark Building complex in District 1 of the Capital, Decadance has a capacity of 58 seats at tables and eight seats at the bar, to which is added the terrace with approximately 40 seats. surface 200 sqm, height 3.2 m. The location is composed of three main areas: the bar area, the main hall and the kitchen. The design is a retro-minimalism with personalized elements, such as the decorative brick wall with a mirror in the back. The initial space was non-compartmentalized and with a fairly long shape in proportion, through the created design a correct proportion of the space and a comfort for spending time were achieved. The selected finishes are quite minimalist and textured to measure, the microcement, terrazzo floor and matt paint predominate the space. Chromatically, we used a pastel palette, the combination of brick and pale green wedding, with red-brick accents RAL 3011, which can be found in the floor, the putty of the tiles, the legs of the chairs, the outline of the door openings. The chandelier has been specially designed for this space, the chairs and tables matched and made to order. The atmosphere of the location is different in terms of night and day, namely the night is more of a retro bar from 70's America and during the day it is a perfect minimalist space for lunch. The space is casual and has no requirements to be a select restaurant, but rather a space for rebellious and progressive youth.
- Beans & Dots – Aviației Coffee Shop
- Rekolta
- Amada Restaurant
- Baristor Coffee Place
- Hotel Sinaia
- TrickShot FoodMarket
- Emozia Appartamento
- Kané Restaurant
- Emozia Nice and Simple
- daBeef
- Ted’s Coffee Co. Lipscani
- Hilton Garden Inn Otopeni
- Marriott Courtyard
- Moxy Downtown
- CO-FI
- Union Plaza Hotel – Bucharest
- Students’ Canteen
- Film Studio Culinaryon
- Fox Away
- Decadance Bar & Restaurant
- Oh!Salad
- Chalet Alpina
- Maxbet Casino Baneasa
- TIBI’s Coffee
- Mille Crepes
- Muzz Bistro
- Fox’s Book Cafe
- Vivo Fusion Food Bar
- Interior design for “Nice Touch” Restaurant
- Lanach Flavours
- Interior Design Arkadia Cafe
