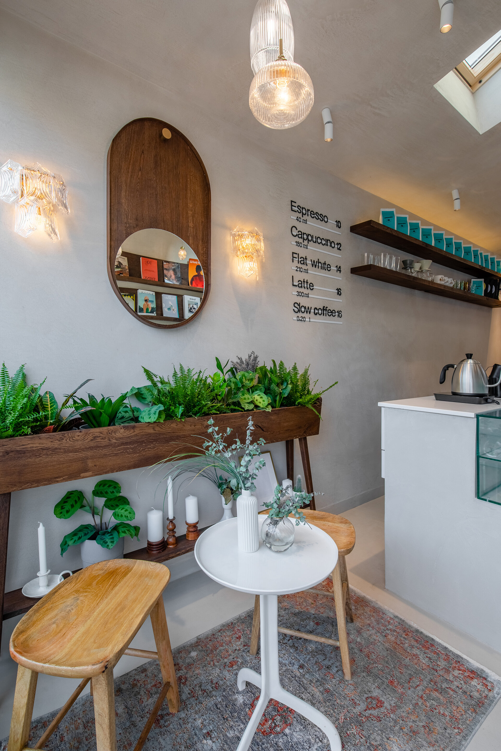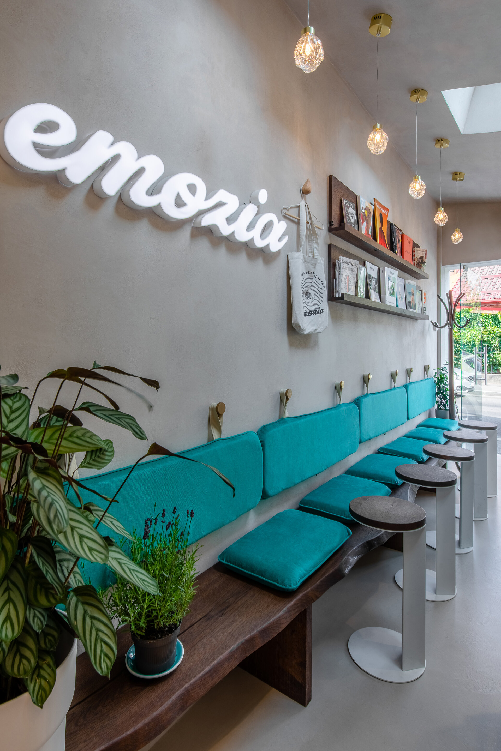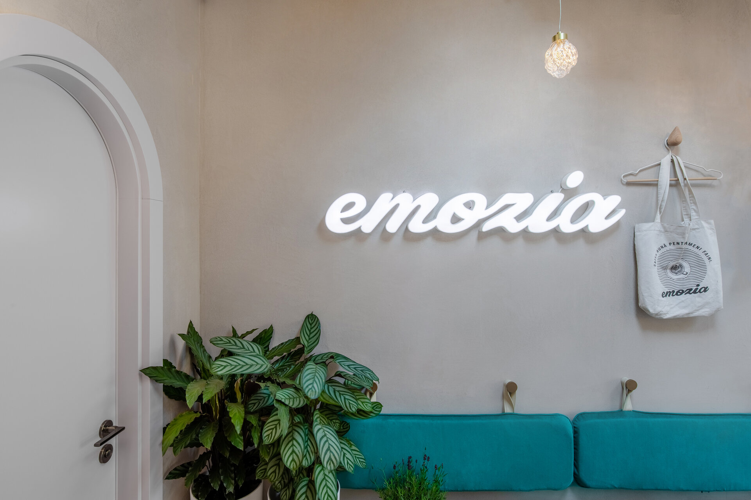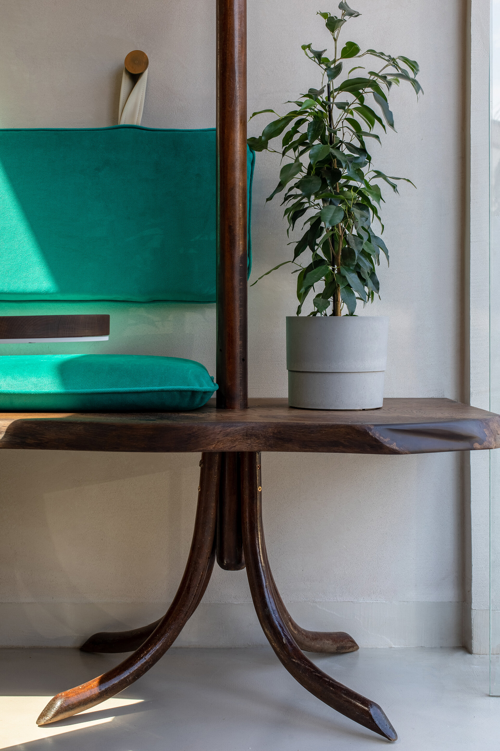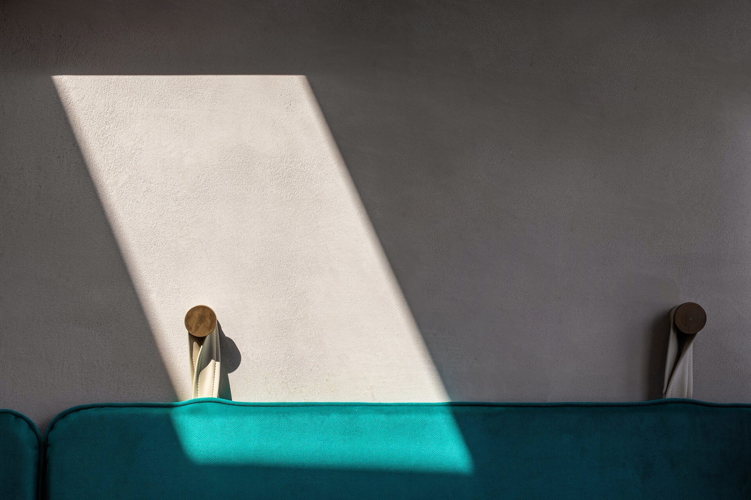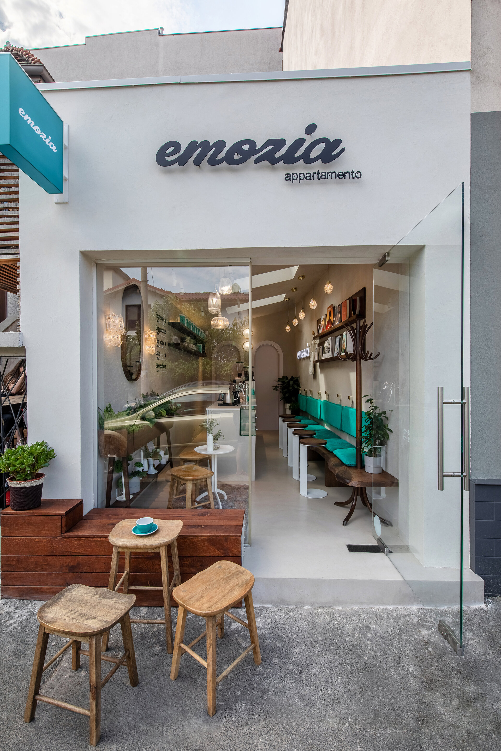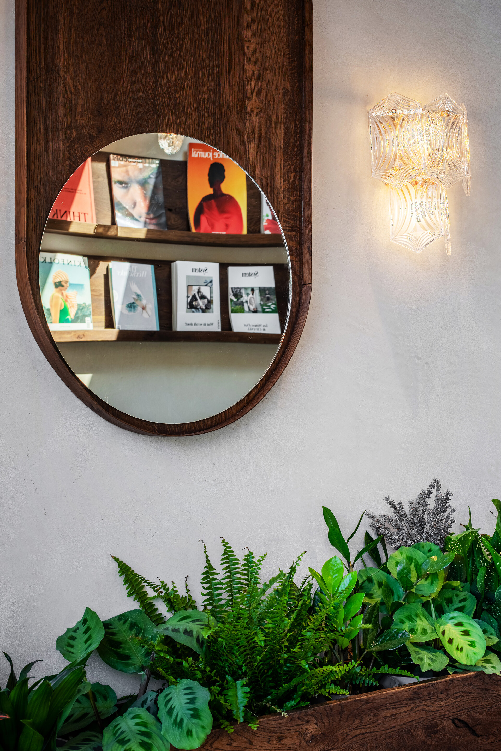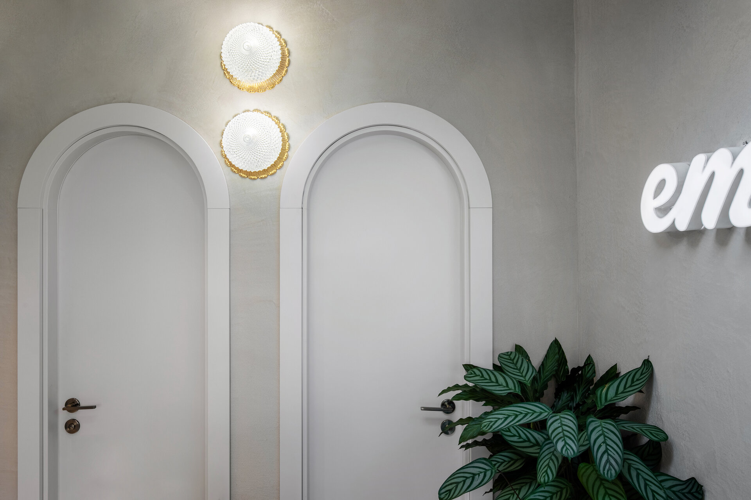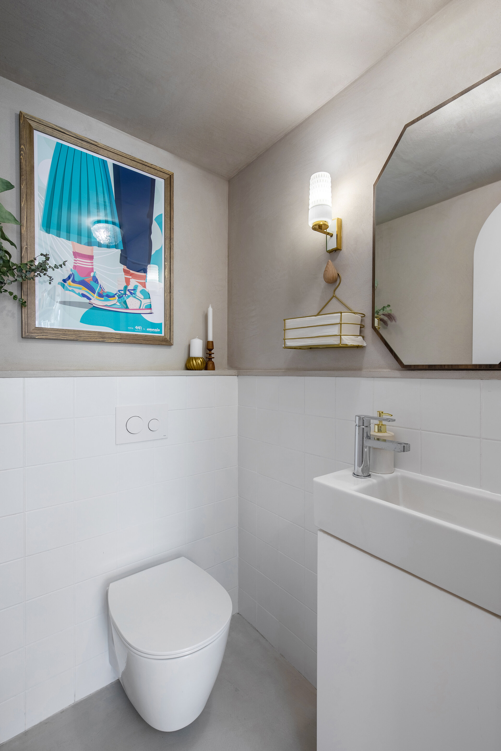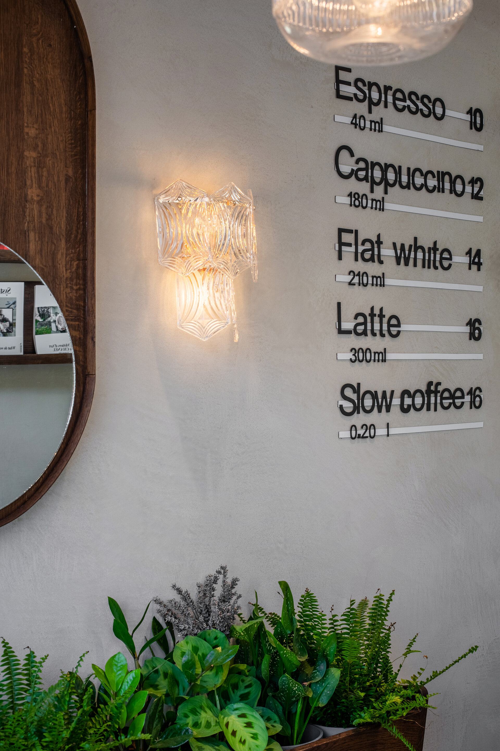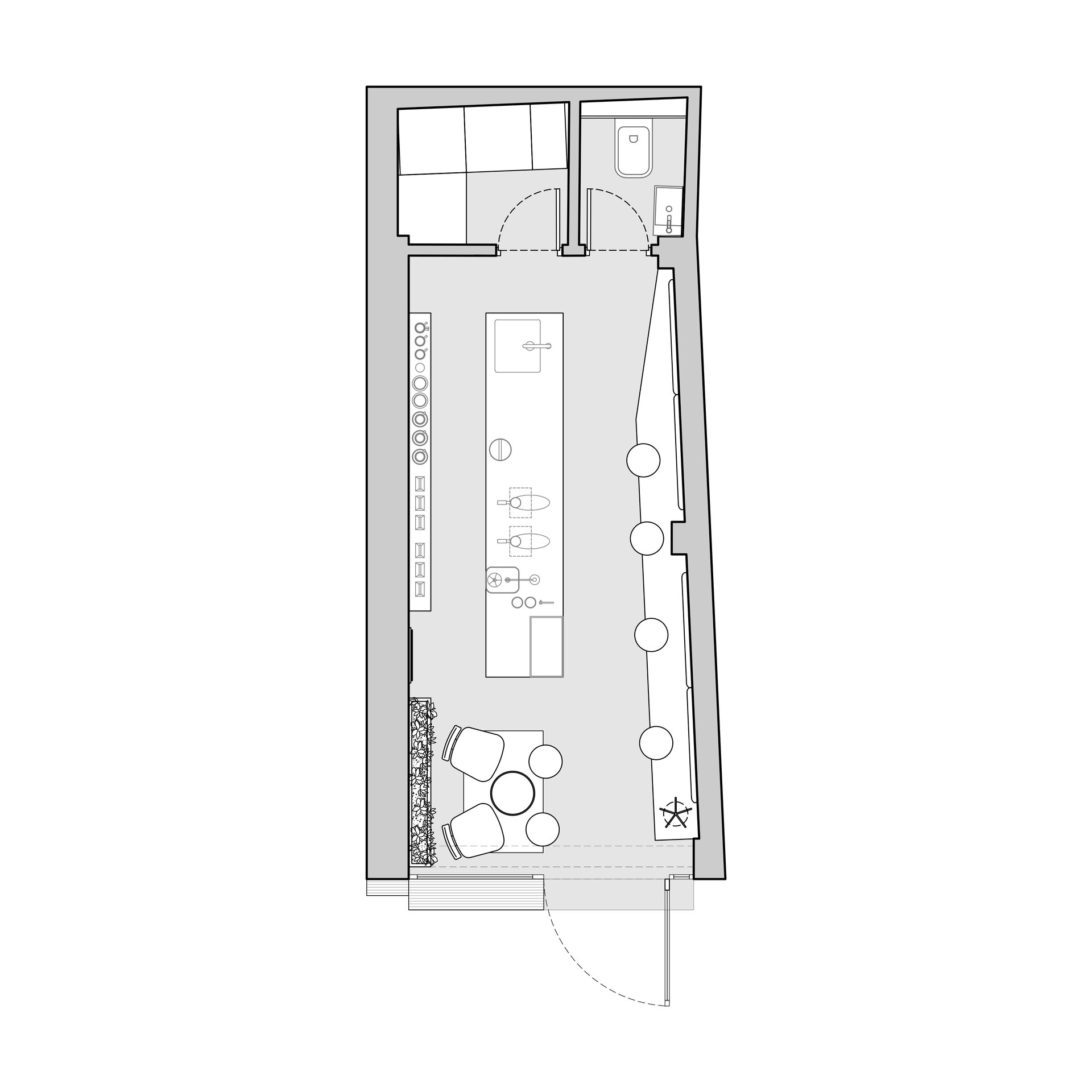
Emozia Appartamento
Authors’ Comment
Each one of us carries within a definition for “home”. Be it a space for memories or a realm of our imagination, it’s the only place where we find refuge, warmth and emotion. This is how we envisioned Emozia. A Tetris-shaped space where every piece actively contributes to the feeling of “home”.
Conceptually, the design is woven around the idea of a living room where you gather with your dearest ones. Because it was not our intention to replicate a specific version, it is a universal living-room of emotions you feel when thinking of “home”.
One of the greatest challenges of the project was the size of the total useful area, it being of small dimensions. Having been used as a garage, the subdivision of space needed to be changed in order to create more room. A space of only 16 sqm needed a solution that could combine the practical side of a coffee shop and the ambience of a small, homely corner. That is why every choice we made was well-thought-out so that we could materialize this connection between outside and inside. Therefore, the ceiling was heightened, revealing the slope of the roof. Due to the installation of two Velux windows, natural light could now dance with dark and bright moves thus highlighting both the Modbar espresso machine and the process of coffee being prepared.
The design is rather minimalistic at core, underlined by a clean layout of the furniture. Every decorative object subtly completes the overall vibe and together, both transform the place’s substance into a visual and tactile expression.
For this purpose, we chose to clearly delimitate three distinct areas. This has been made possible by tackling the manner differently, on a formal level: the bar – actively used, the sitting place across the bar and the window display area that invites passers-by to come in and have a look.
Every element is strongly delimited and, at the same time, can subtly communicate with the space by finding correspondence in other elements. The 4,5 m long bench is parallel to the bar, elongating the space and guiding your view to the final point of perspective. The two arcade doors, symmetrical to the bar, take the edge of the geometry of the space and the sharp angles, thus being perceived as the soft part of the setup.
The texture of the walls enrichens the atmosphere leaving the impression of a delicate touch of time. The two types of wood, walnut and beech, were used to highlight the timeless nature of the place and to visually translate the colour of coffee prepared with milk.
The colour trademark of the brand, that one of a kind Tiffany Blue, has been used in key elements of the design, for an extra touch of personality.
Through all these choices, we wanted to create an album space. A collection with carefully chosen pieces of furniture and with decorative objects that complete and reinforce the concept of a welcoming living-room. Even more, the name Emozia Appartamento came to us like the cherry on top of the design, giving so much weight to the concept of “home”. And that’s because, in the end, we all know that “home” is a place of emotion.
Related projects:
- Beans & Dots – Aviației Coffee Shop
- Rekolta
- Amada Restaurant
- Baristor Coffee Place
- Hotel Sinaia
- TrickShot FoodMarket
- Emozia Appartamento
- Kané Restaurant
- Emozia Nice and Simple
- daBeef
- Ted’s Coffee Co. Lipscani
- Hilton Garden Inn Otopeni
- Marriott Courtyard
- Moxy Downtown
- CO-FI
- Union Plaza Hotel – Bucharest
- Students’ Canteen
- Film Studio Culinaryon
- Fox Away
- Decadance Bar & Restaurant
- Oh!Salad
- Chalet Alpina
- Maxbet Casino Baneasa
- TIBI’s Coffee
- Mille Crepes
- Muzz Bistro
- Fox’s Book Cafe
- Vivo Fusion Food Bar
- Interior design for “Nice Touch” Restaurant
- Lanach Flavours
- Interior Design Arkadia Cafe
