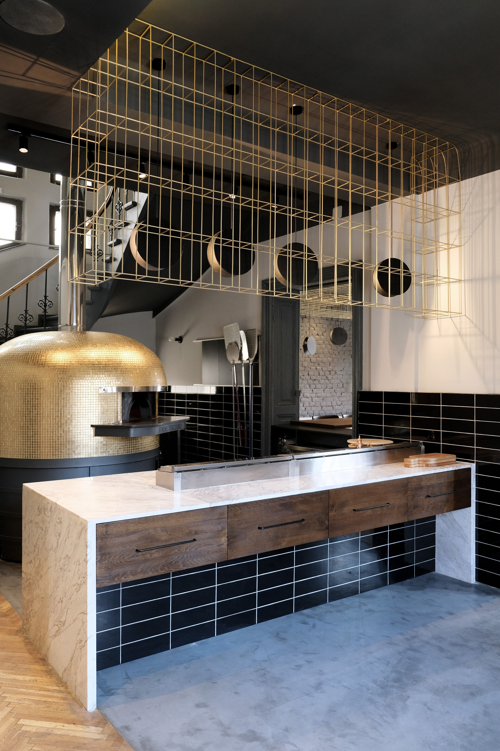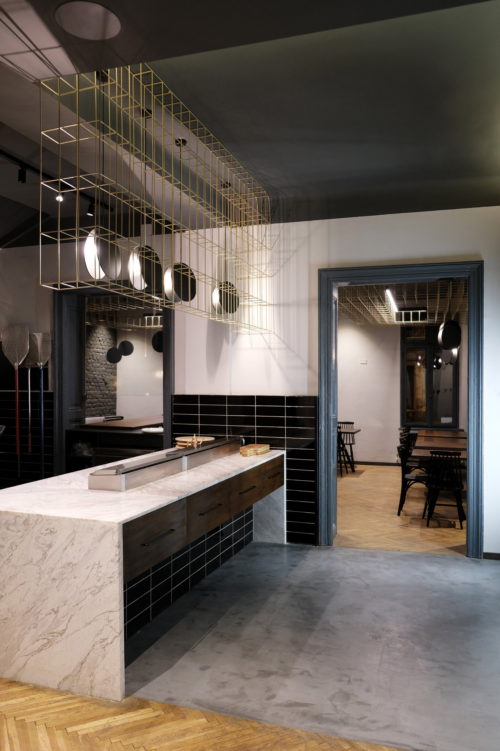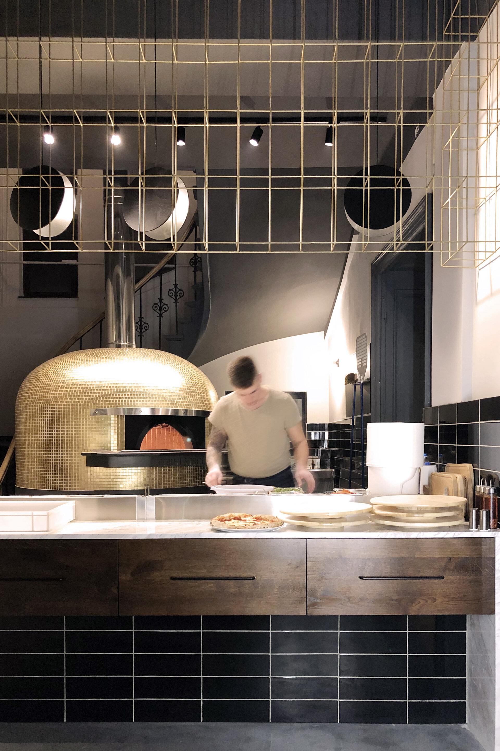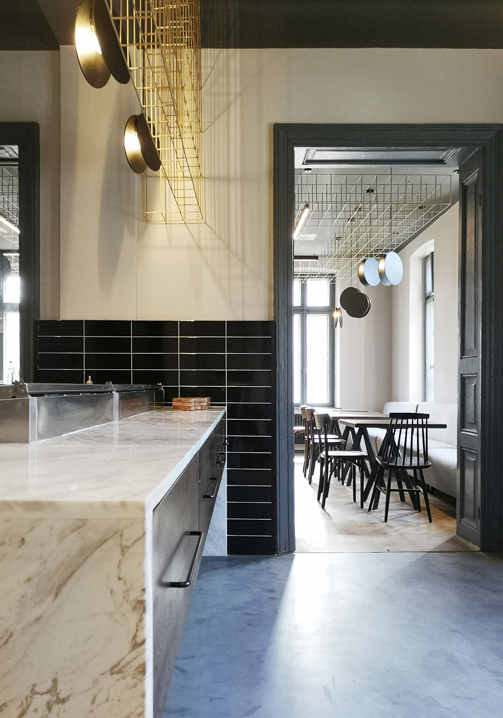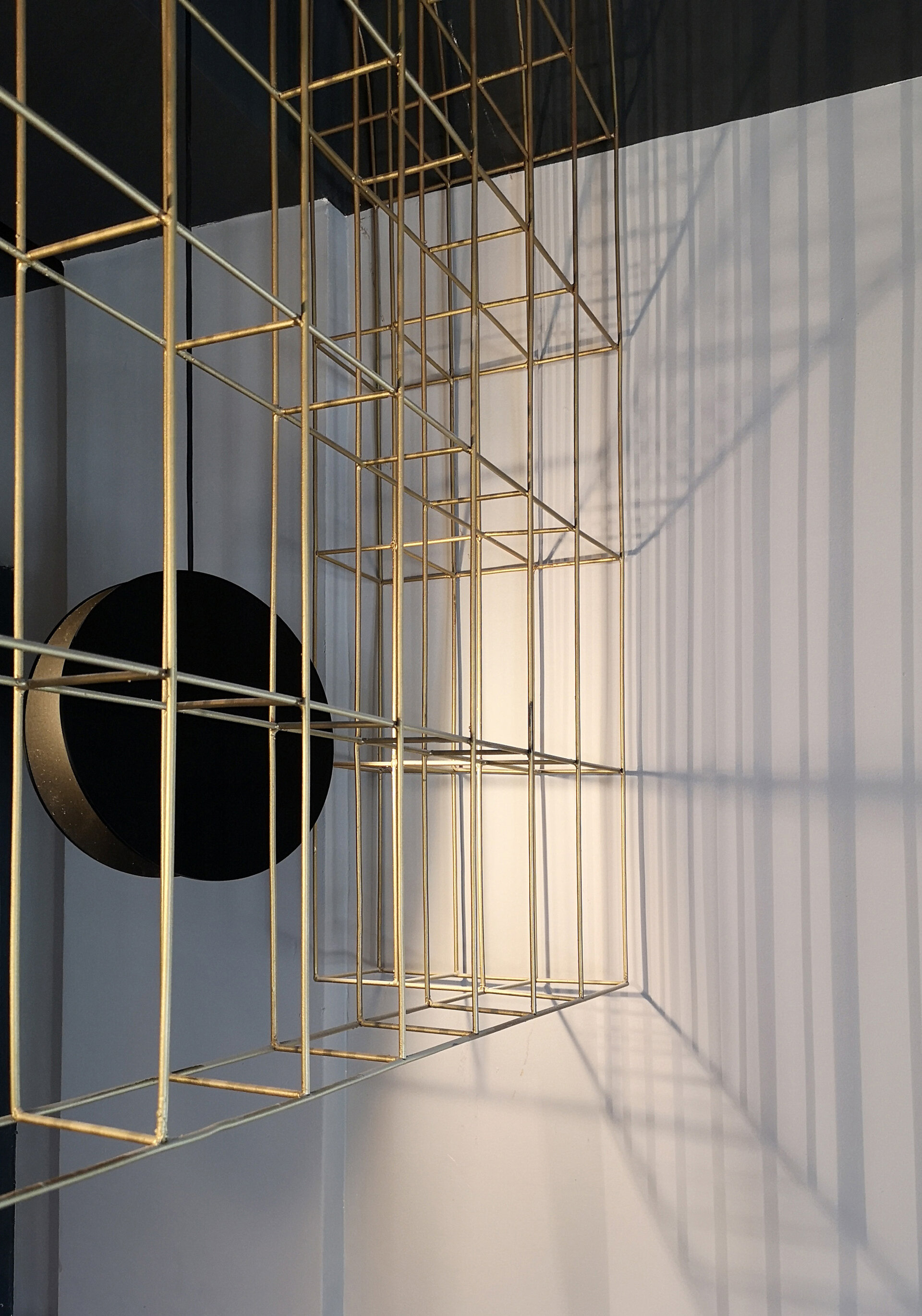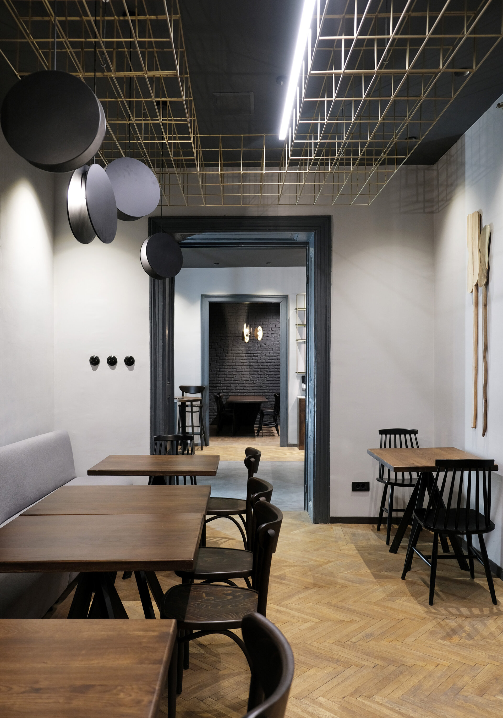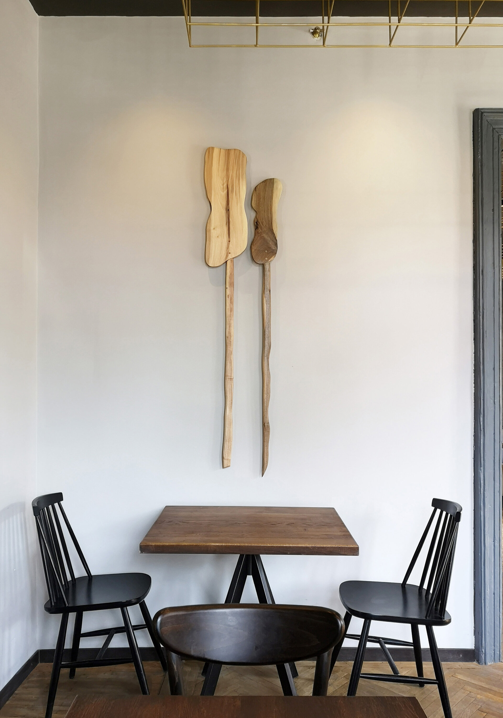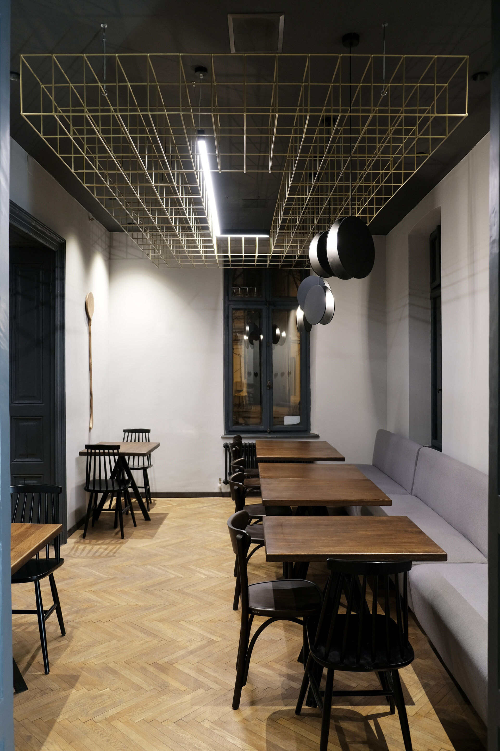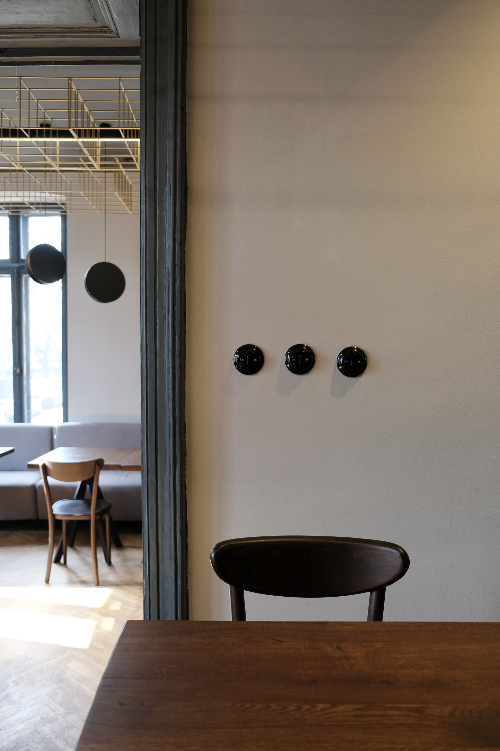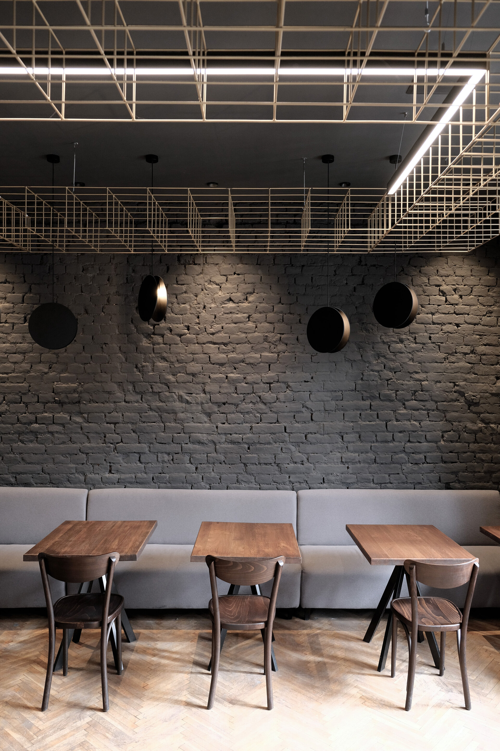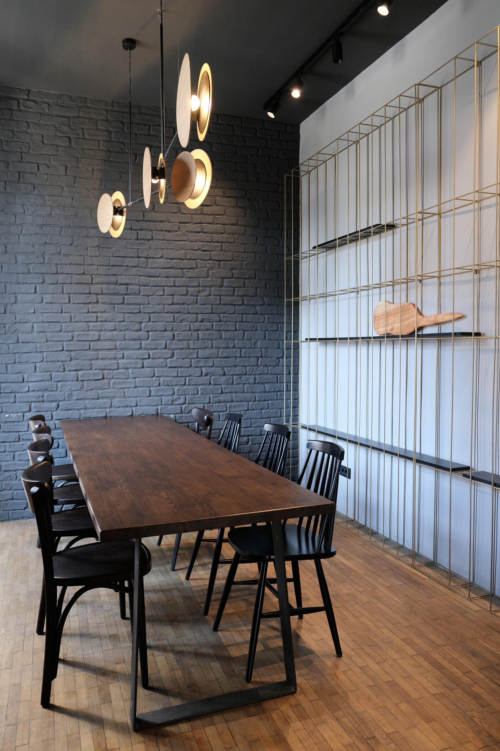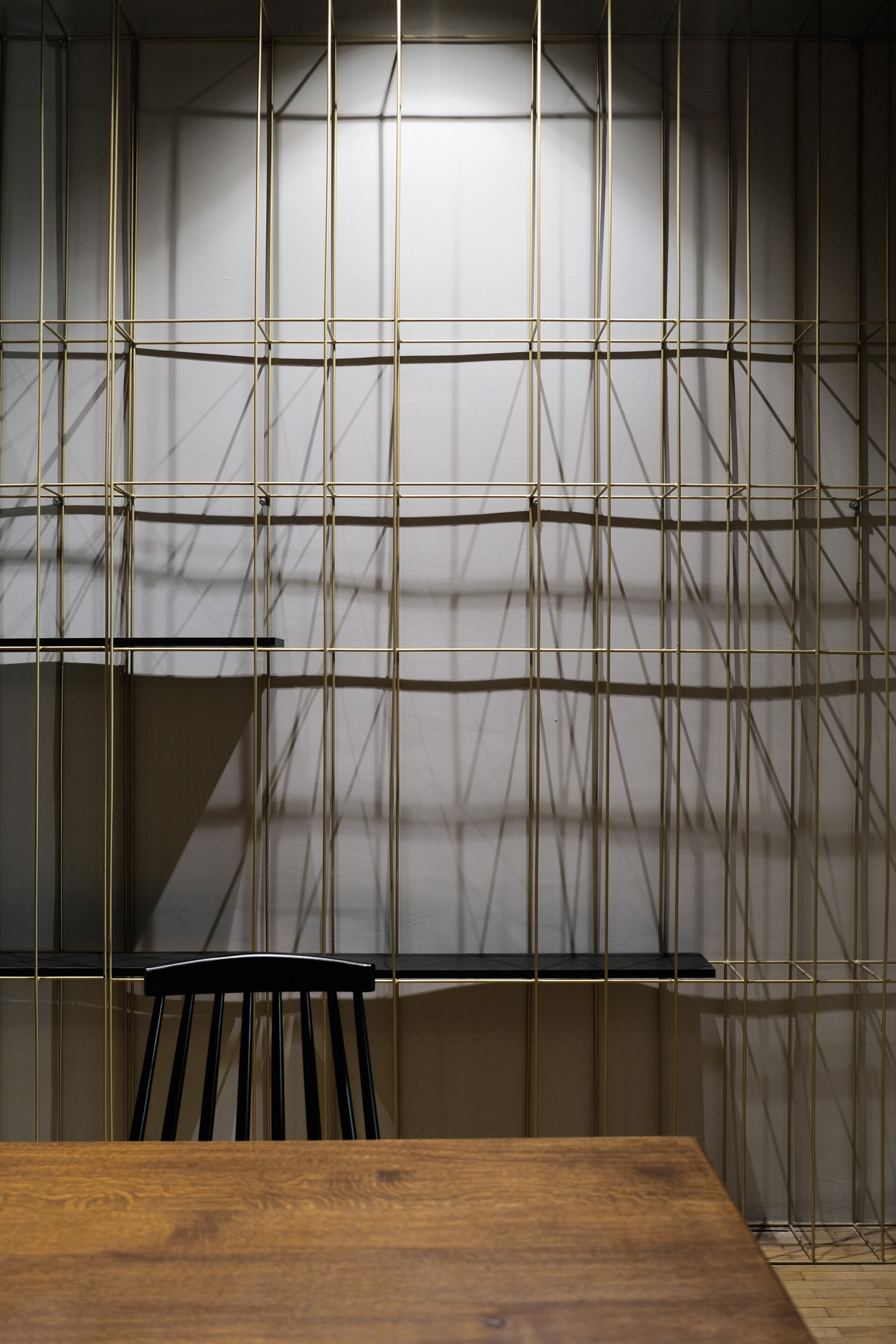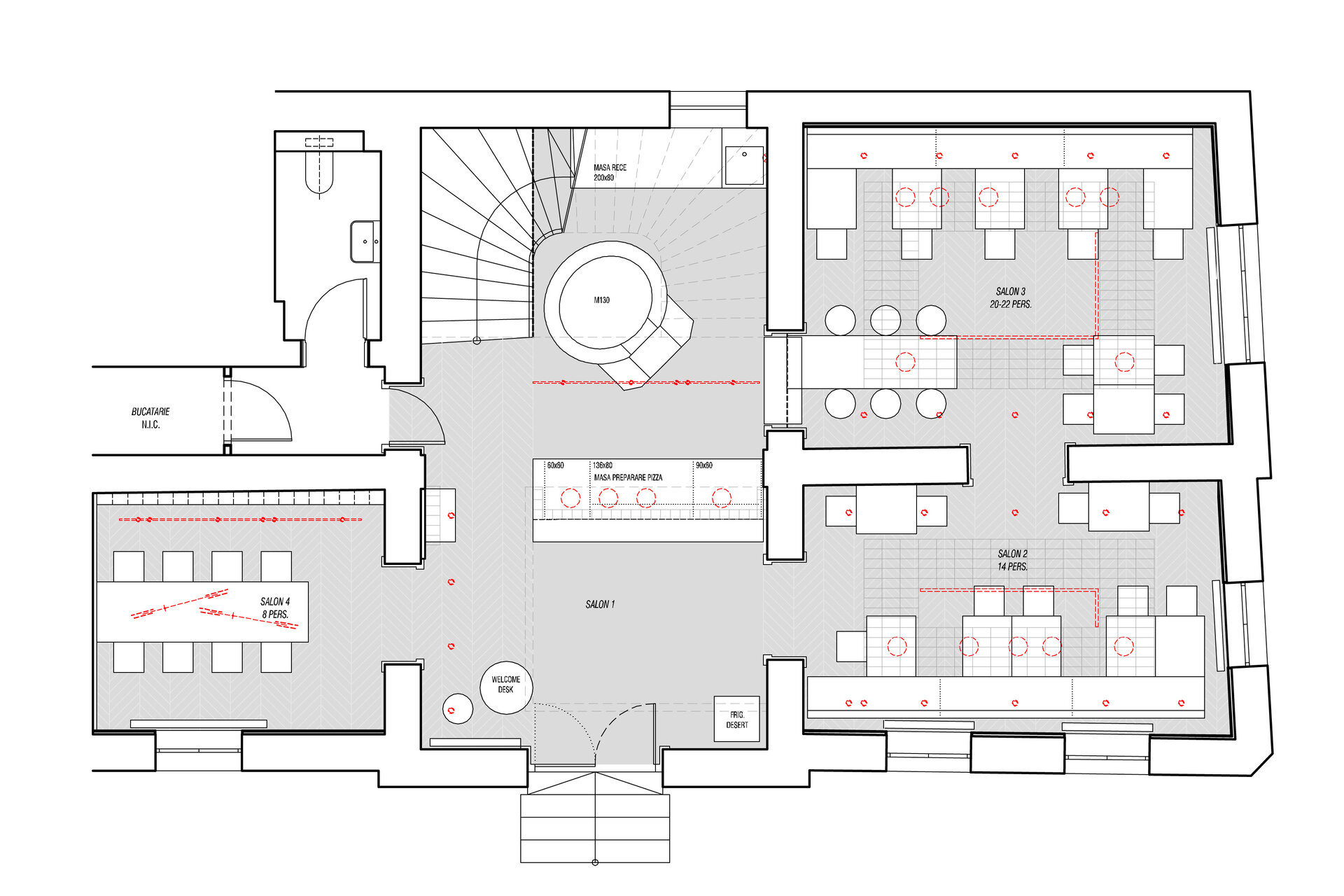
- Nomination for the “Interior Space Architecture / HoReCa Design” section
- “Best Architecture Client” Award
Amada Restaurant
Authors’ Comment
Located in an old historic house in the center of Câmpulung, the project tries to find a balance between the old original elements and the contemporary modern elements - focusing mainly on the combination of materials, textures and geometries (solid wood, brick walls along with marble, concrete, golden metal) and especially on how the light plays on these shapes and materials creating the atmosphere of the entire space. A sober monochrome background – black gray, is best suited for this game of shapes and lights.
Concentrated around the preparation of traditional Neapolitan pizza, the attraction of the restaurant is the authentic oven and the preparation counter, positioned in the center of the main entrance room - the other rooms are oriented towards the oven, so all customers can take part and enjoy the act and mastery of preparing a real pizza.
Jury Comments
This was a project that was first put in the context of the place that was the space, which is a small city that for many years didn’t have a development in terms of design and architecture. It is always a good approach to try to educate a community by giving them an example of how things should look. Also, the theme of the project was smart and choices for some decorative object had an intelligent reference to the purpose of the place.
Related projects:
- Beans & Dots – Aviației Coffee Shop
- Rekolta
- Amada Restaurant
- Baristor Coffee Place
- Hotel Sinaia
- TrickShot FoodMarket
- Emozia Appartamento
- Kané Restaurant
- Emozia Nice and Simple
- daBeef
- Ted’s Coffee Co. Lipscani
- Hilton Garden Inn Otopeni
- Marriott Courtyard
- Moxy Downtown
- CO-FI
- Union Plaza Hotel – Bucharest
- Students’ Canteen
- Film Studio Culinaryon
- Fox Away
- Decadance Bar & Restaurant
- Oh!Salad
- Chalet Alpina
- Maxbet Casino Baneasa
- TIBI’s Coffee
- Mille Crepes
- Muzz Bistro
- Fox’s Book Cafe
- Vivo Fusion Food Bar
- Interior design for “Nice Touch” Restaurant
- Lanach Flavours
- Interior Design Arkadia Cafe
