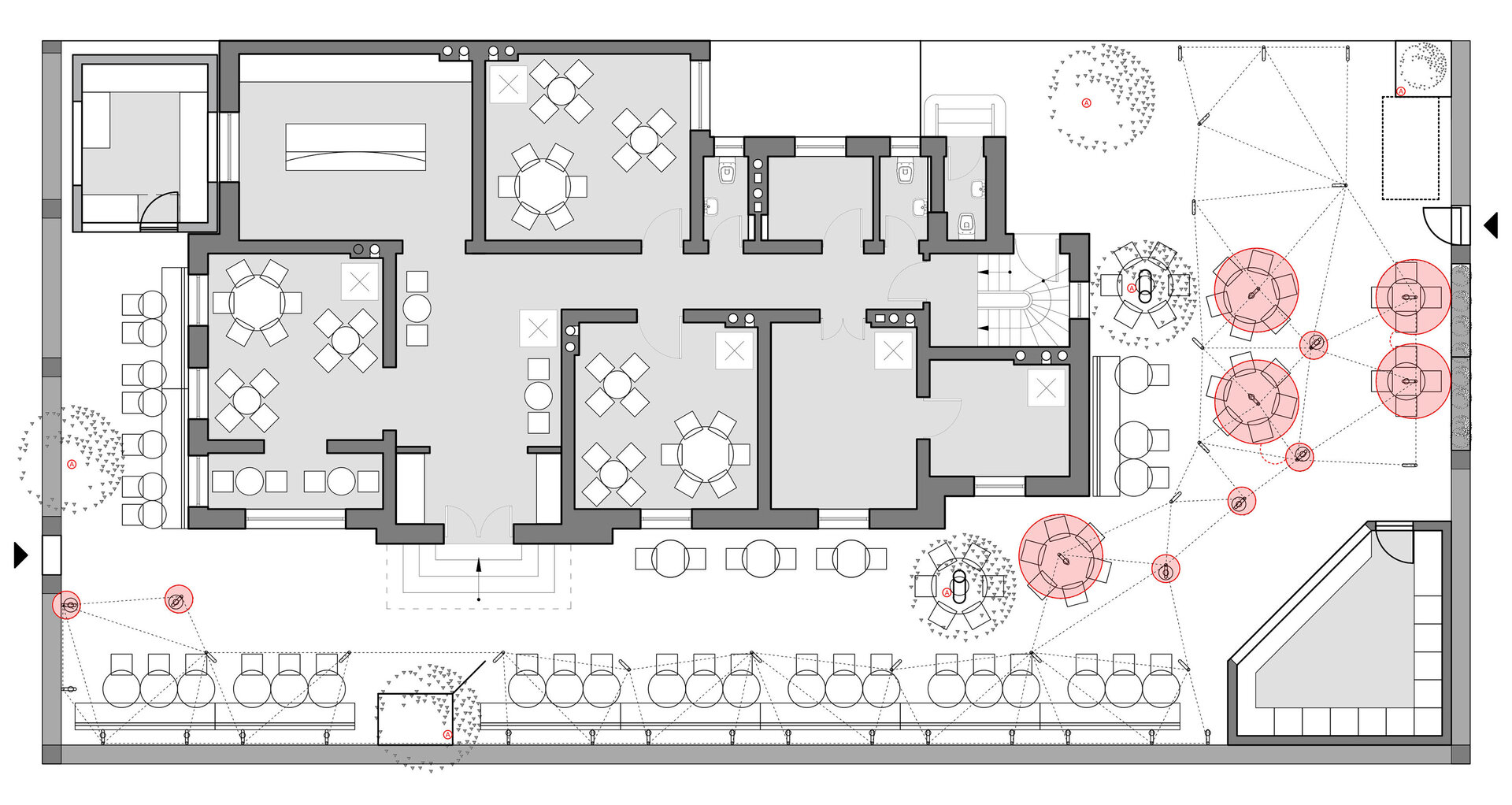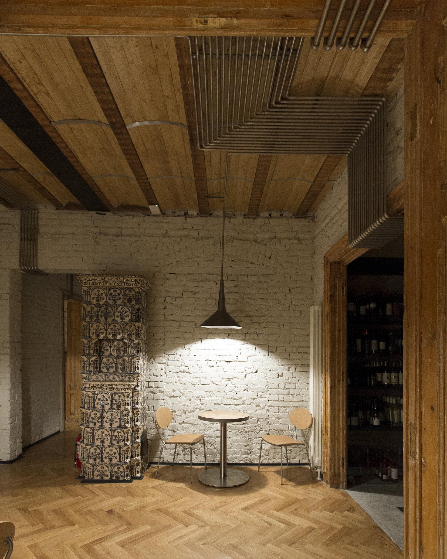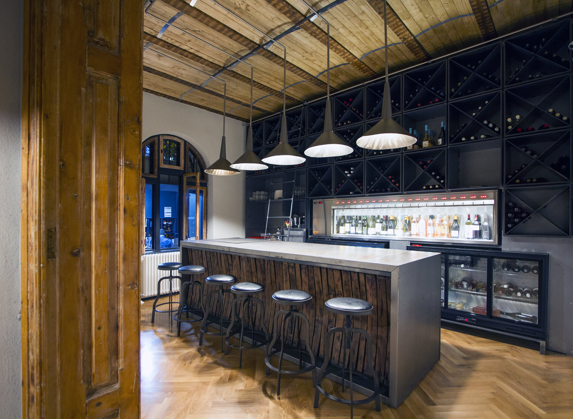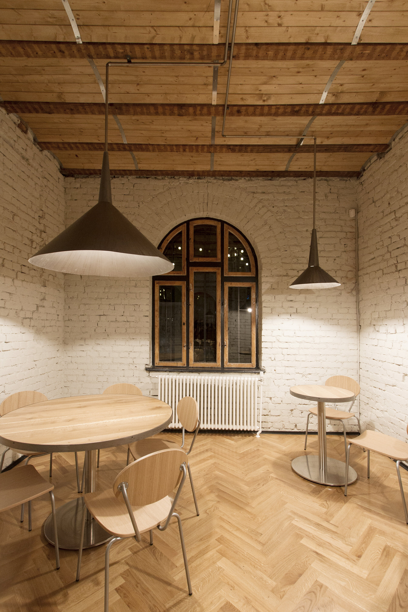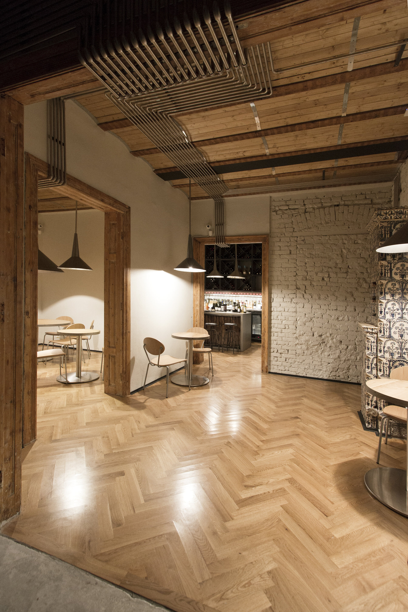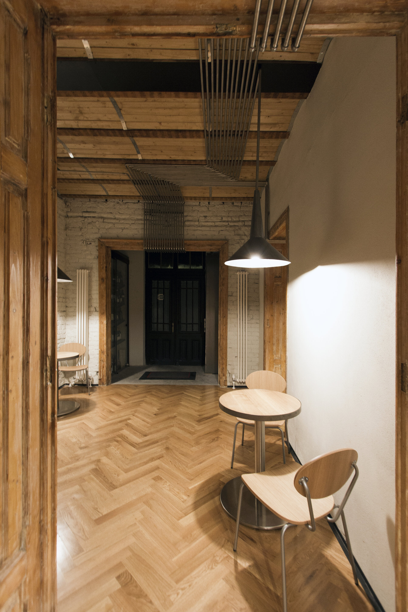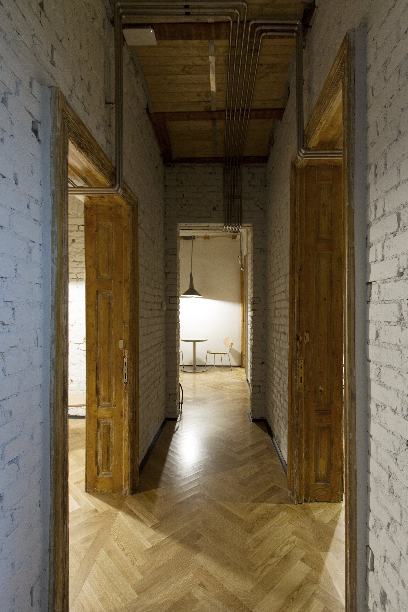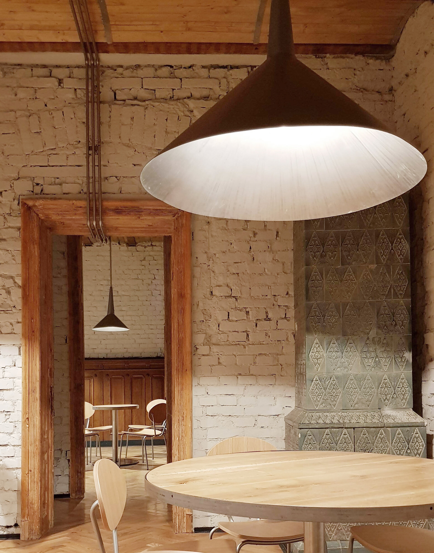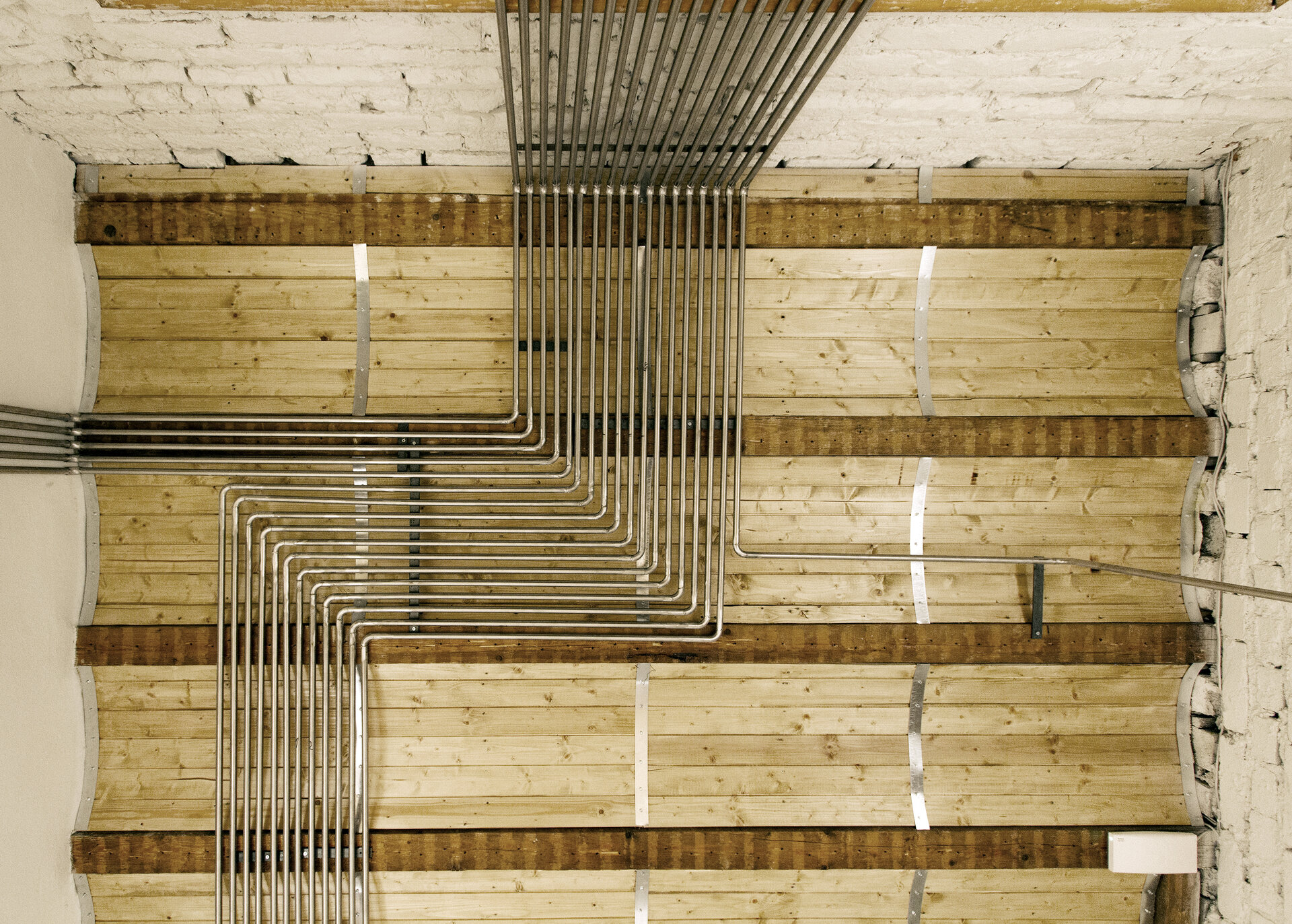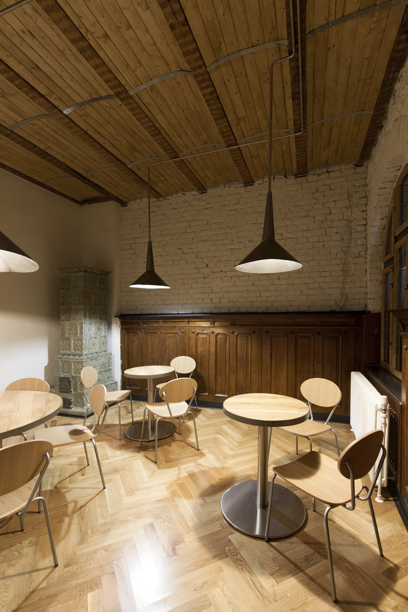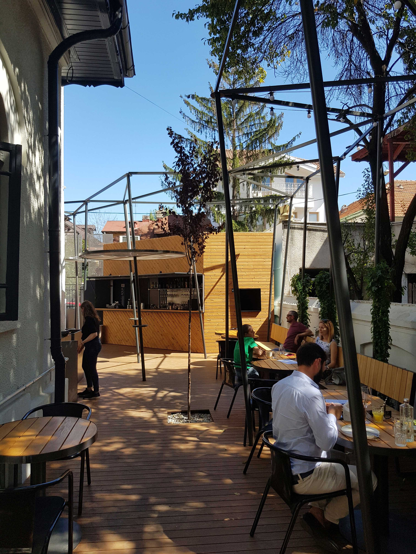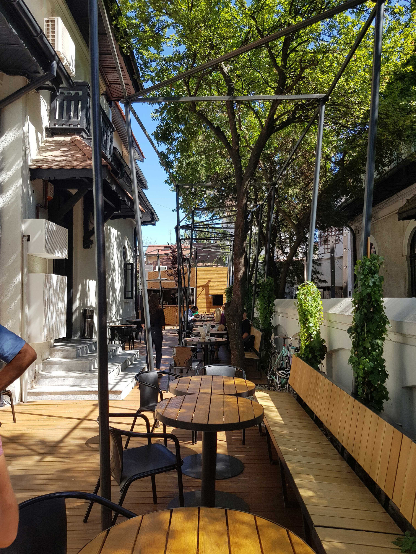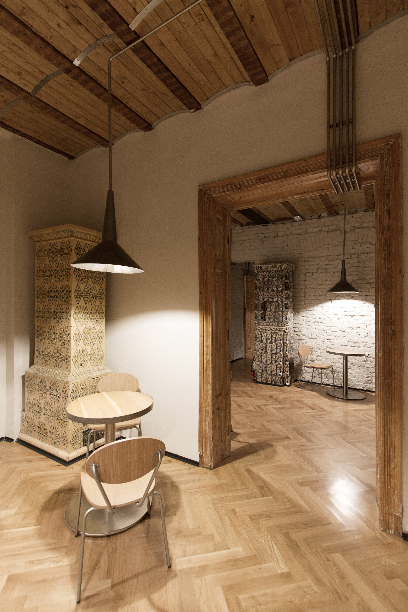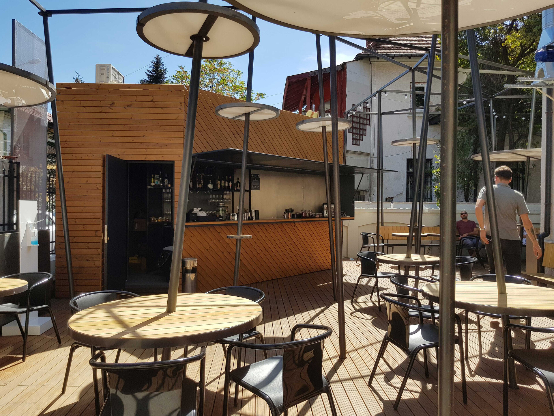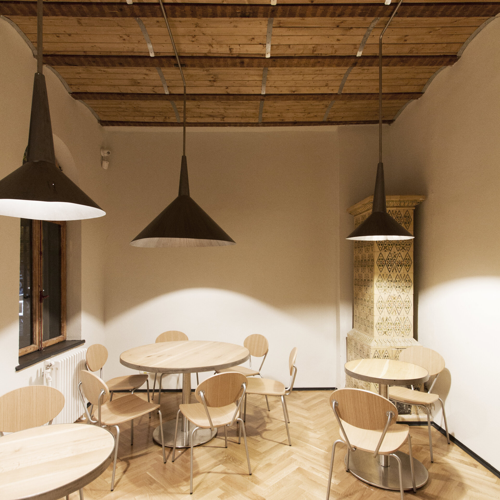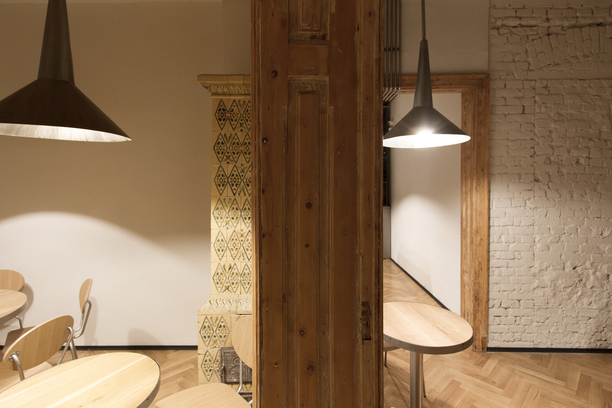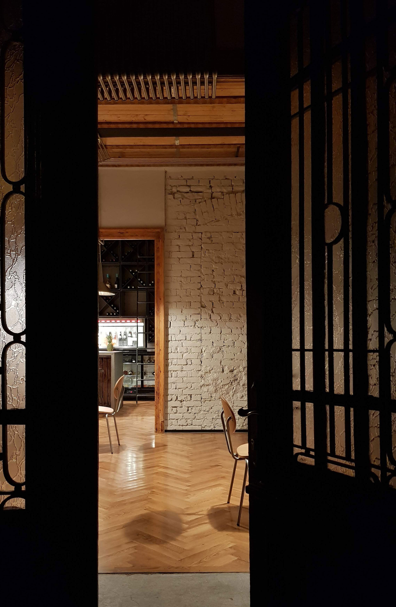
- Nomination for the “Interior Space Architecture / HoReCa Design” section
Rekolta
Authors’ Comment
CONCEPT:
The concept gravitates around the idea of wine, wine making and winery.
INTERIOR DESIGN:
We came upon a very fragmented interior space, that is specific to the 19’th century housing building. We tried to connect this space both visually and functionally, to create a coherent and unified path. Thus, we used a main element that unfolds throughout the whole space and guides you through it, helping you discover all of the rooms: the stainless steel pipe installation. This installation is a reference towards the actual wine-making methods: the pipes through which the wine transfer is being made in contemporary wineries. It also plays a functional part by hiding the electrical cables and routes that serve the lighting fixtures. As the wine flows through the pipes towards his different metamorphosis stages, the light flows through these pipes, towards the tables.
Finishings:
The ceiling of the old house was uncovered, focusing on the old wooden beams and finishing the spaces between them with curved wood (reference to the customary brick vaulted winery ceilings). The fastening method of the wooden slats, using metal strips, is a reference towards the wine barrel aesthetic.
The walls of the house were partially uncovered, exhibiting the original brickwork, brick being customary to wineries.
The door and window frames had their previous paint layers removed, letting them express their old age.
The original wooden floor was replaced with one as similar as we could find, and mounted in an identical manner.
The furniture we designed for this project (tables, illuminating fixtures, shelves, bar) has a direct link to the concept.
The finishing of the bar table consists of retrieved barrel staves from old wine barrels.
The terracotta tile stoves found inside the house were reconditioned and kept, weighting a major aesthetic value.
TERRACE DESIGN:
The design of the terrace absorbs and continues the concept towards the outdoors.
The metal canopy structure protects the space and is an oversized interpretation of vine poles. It creates a structure that organically expands throughout the whole yard and also functions as climbing plant support.
The furniture designed for the terrace (benches and tables), reference the wine barrel aesthetic.
Jury Comments
Rekolta is a project that emphasizes a strong gesture that unifies all spaces. Carefully working with the preexisting, preserving and revealing the structure of the house, the need of adding new elements comes to complete the space and explores the relation between old and new.
Related projects:
- Beans & Dots – Aviației Coffee Shop
- Rekolta
- Amada Restaurant
- Baristor Coffee Place
- Hotel Sinaia
- TrickShot FoodMarket
- Emozia Appartamento
- Kané Restaurant
- Emozia Nice and Simple
- daBeef
- Ted’s Coffee Co. Lipscani
- Hilton Garden Inn Otopeni
- Marriott Courtyard
- Moxy Downtown
- CO-FI
- Union Plaza Hotel – Bucharest
- Students’ Canteen
- Film Studio Culinaryon
- Fox Away
- Decadance Bar & Restaurant
- Oh!Salad
- Chalet Alpina
- Maxbet Casino Baneasa
- TIBI’s Coffee
- Mille Crepes
- Muzz Bistro
- Fox’s Book Cafe
- Vivo Fusion Food Bar
- Interior design for “Nice Touch” Restaurant
- Lanach Flavours
- Interior Design Arkadia Cafe
