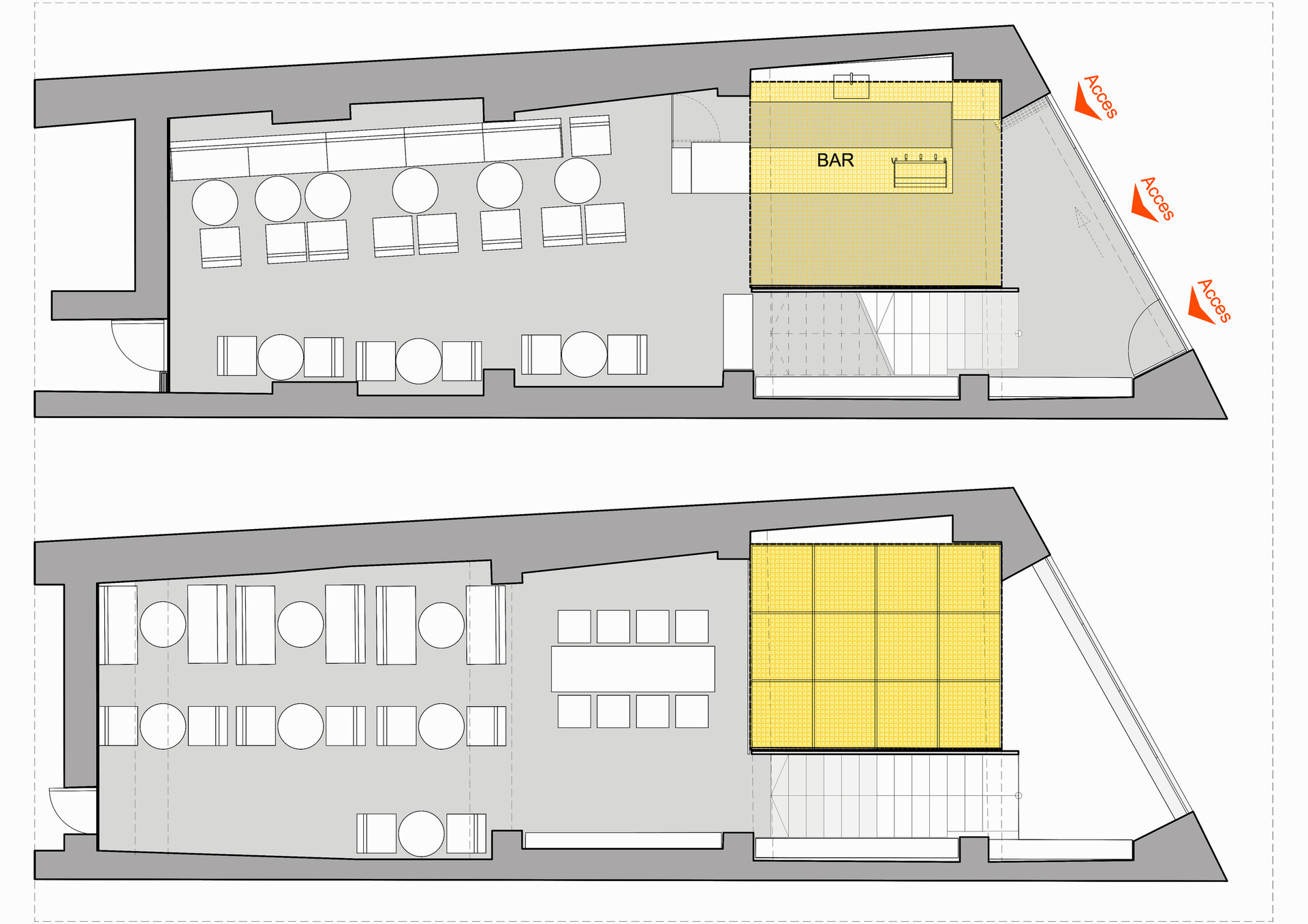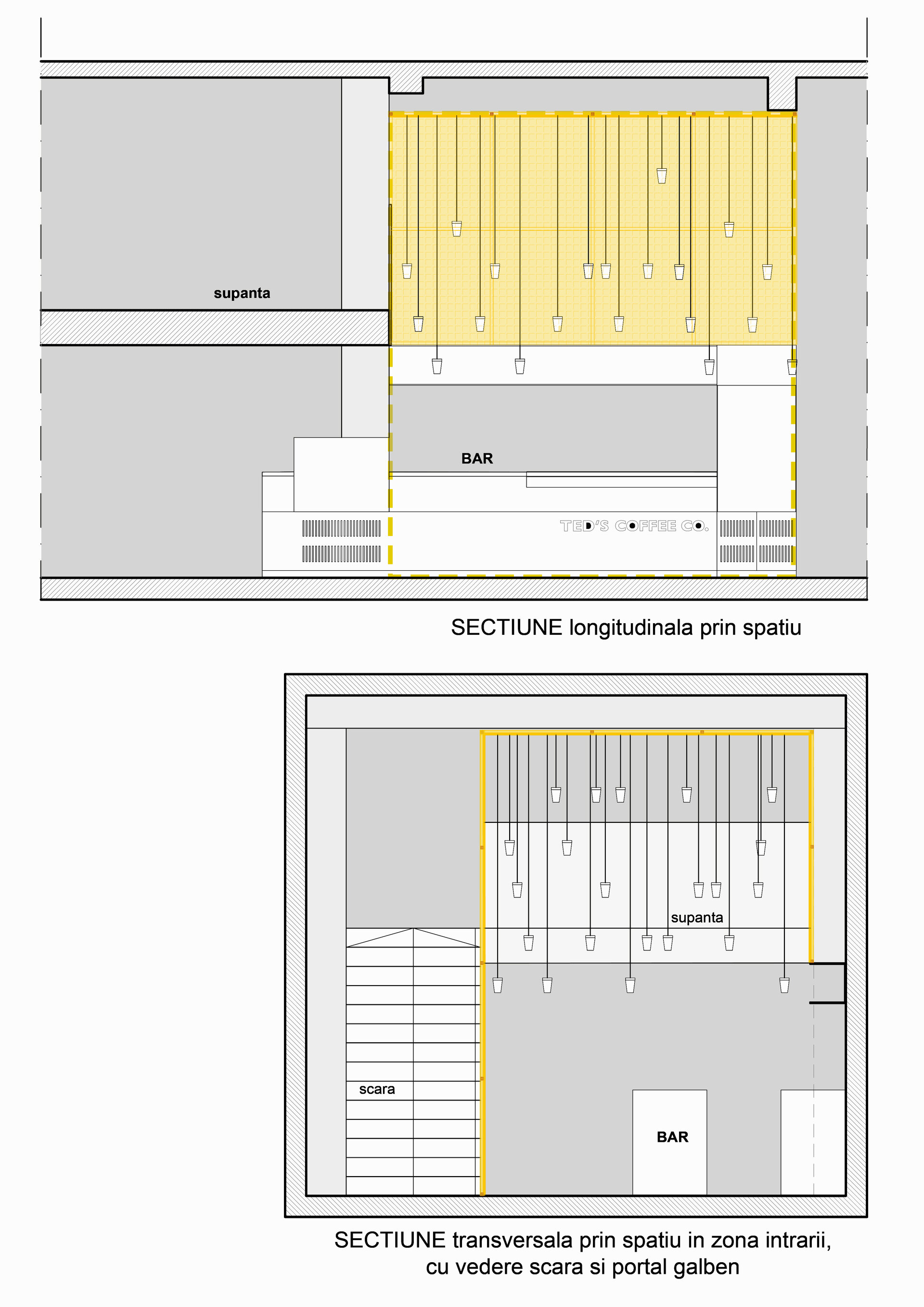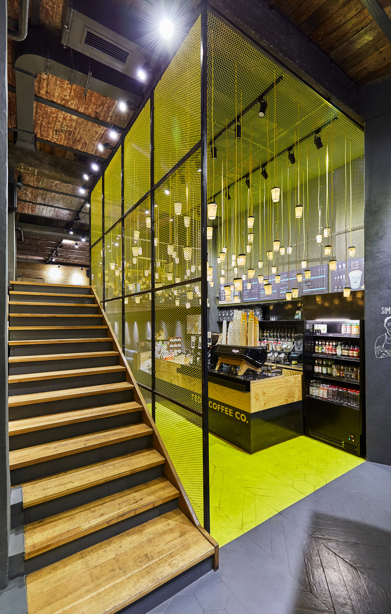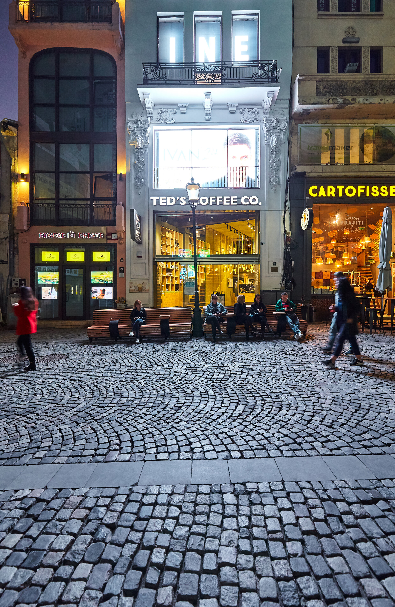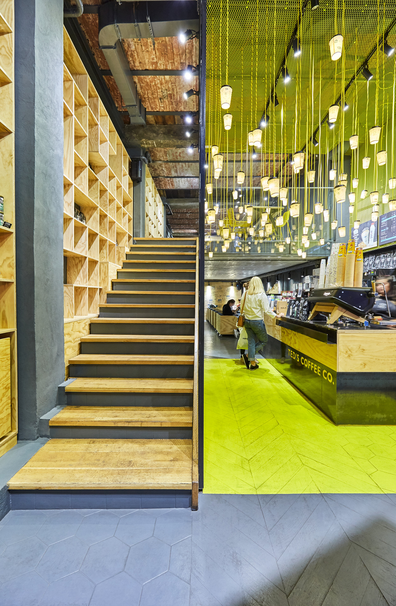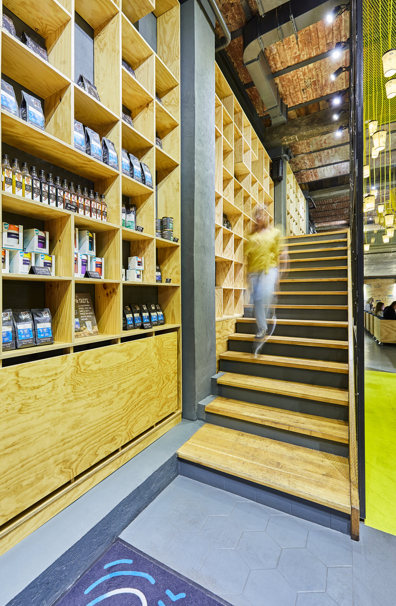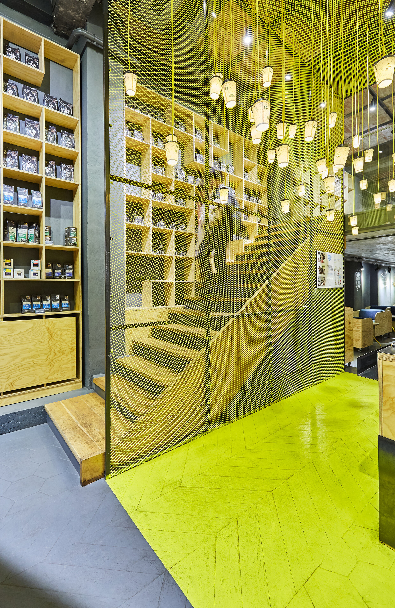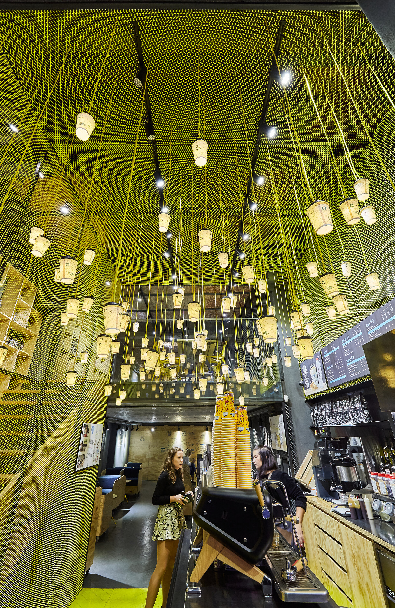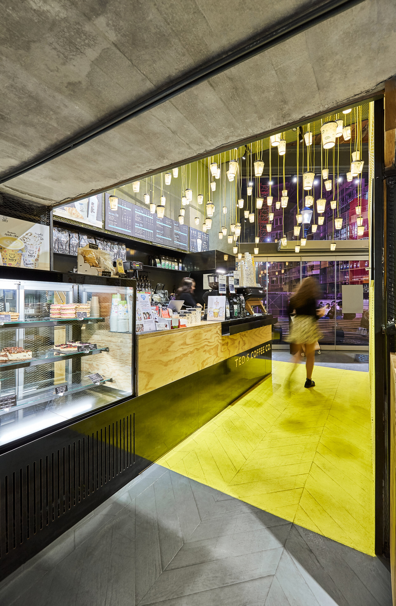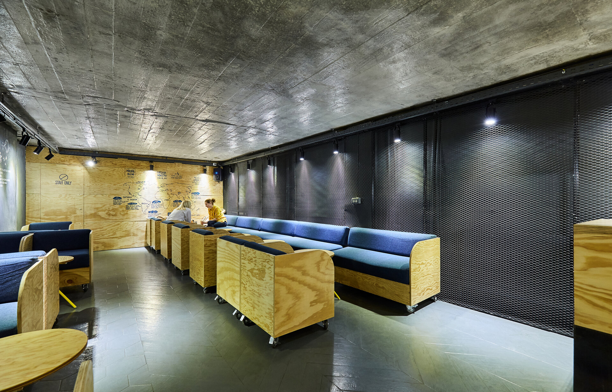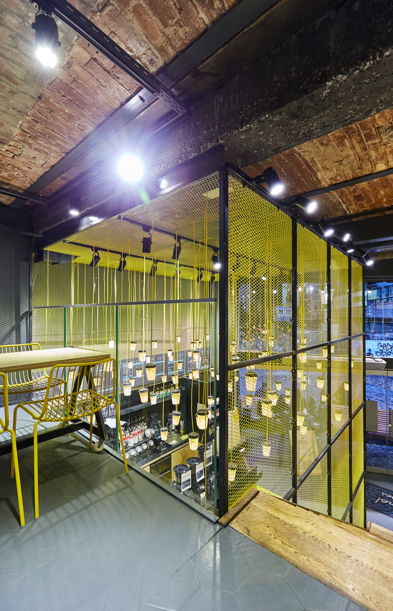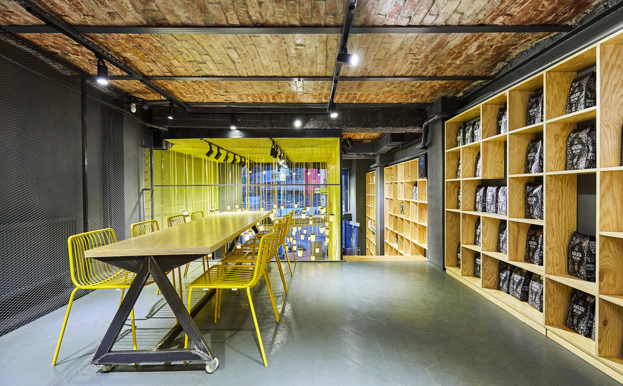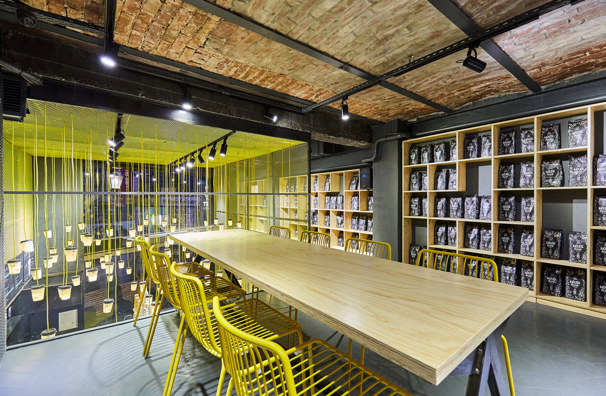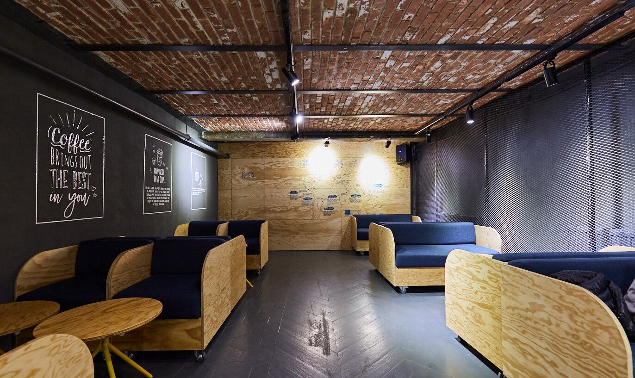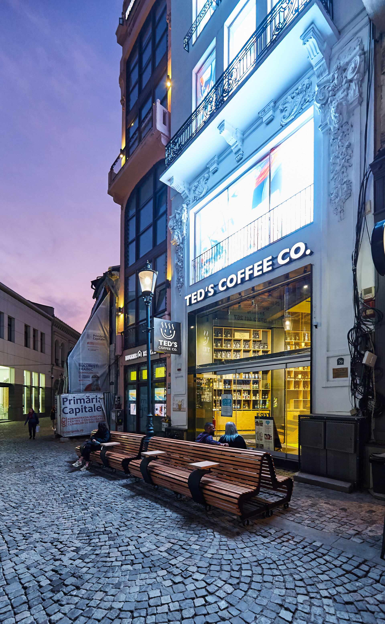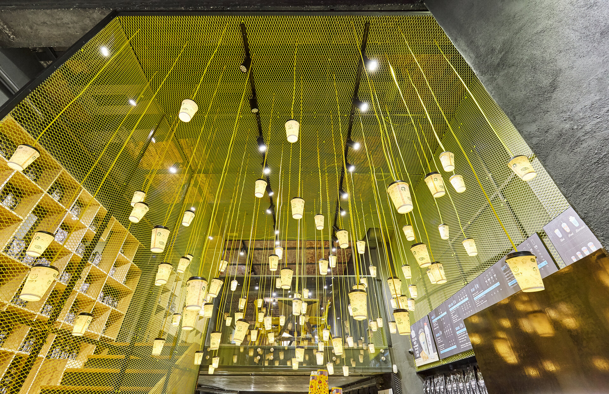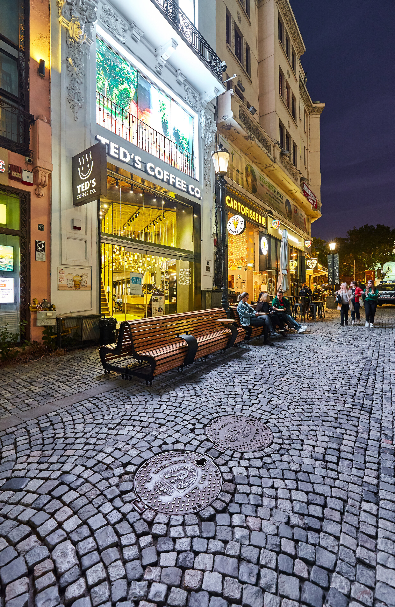
Ted’s Coffee Co. Lipscani
Authors’ Comment
Continuing to design for the Ted’s coffee shops, we found the Lipscani street location to be very special. The historical row house that hosts it has an interesting layout, consisting of a dynamic proportion of the floor plan and façade: narrow but deep/ high.
When you enter, it greets you with a double height space, being followed by a withdrawn floor. Thus, the layout of the coffee shop became very clear from the start: the bar and the to-go serving area will be hosted by the double height front space, while the seating area will colonize the withdrawn floor space, under and over the slab, in the protective quiet spaces unbothered by traffic.
What we did first was to uncover and clean the ceiling and walls, revealing a beautiful ceiling made out of small brick vaults. The entrance area had a different ceiling, as beautiful, made out of wood. We left them bare, letting the building share its original charm. We kept the staircase that leads to the withdrawn floor, only removing its handrail and softly altering the finishes.
The main element we designed for this space was the yellow portal made out of expanded steel sheets on a metal structure, portal that takes over the double height, inviting you in. Playing a double part, both symbolic and functional, it structures the space by marking the main area (the bar), leading you to the seating area under the first floor and enhancing, contouring the access towards the first floor area ( semi-transparent wall that guides you up towards the first floor). It also serves as support for the lighting installation made out of “to-go” coffee cups hanging from textile yellow wires, mimicking a light shower over the main area. The portal floor projection was also died yellow, for visual closure of the portal and enhancement of the zoning. Thus, this closed yet ethereal, airy volume that appears to have grown indoors, invites you into the coffee shop.
The stairs wall has received almost entirely (also on double height) the exhibiting modular plywood shelves designed specifically for the Ted’s coffee shops. These shelves, besides playing the obvious product exhibiting part, also accentuate the height of the space and lead the clients onto the staircase and towards the first floor seating area. Another functional part they play is masking the heaters and the electrical panel.
Similar to the design we approached in all of the Ted’s coffee shops, we balanced, brought warmth to the cold, grey background (floor, walls, steel finishes, expanded metal grey panels we used to mask installations and create rhythm and texture) by adding the plywood furniture, the yellow volume with the light installation and by finishing the back walls with printed plywood (the darkest areas in the shop).
The association of these materials, finishes and colors, gave birth to volumes and architectural surfaces that have impact and bring structure to the interior, resulting in a dynamic, tense space that feels protective at the same time.
Related projects:
- Beans & Dots – Aviației Coffee Shop
- Rekolta
- Amada Restaurant
- Baristor Coffee Place
- Hotel Sinaia
- TrickShot FoodMarket
- Emozia Appartamento
- Kané Restaurant
- Emozia Nice and Simple
- daBeef
- Ted’s Coffee Co. Lipscani
- Hilton Garden Inn Otopeni
- Marriott Courtyard
- Moxy Downtown
- CO-FI
- Union Plaza Hotel – Bucharest
- Students’ Canteen
- Film Studio Culinaryon
- Fox Away
- Decadance Bar & Restaurant
- Oh!Salad
- Chalet Alpina
- Maxbet Casino Baneasa
- TIBI’s Coffee
- Mille Crepes
- Muzz Bistro
- Fox’s Book Cafe
- Vivo Fusion Food Bar
- Interior design for “Nice Touch” Restaurant
- Lanach Flavours
- Interior Design Arkadia Cafe
