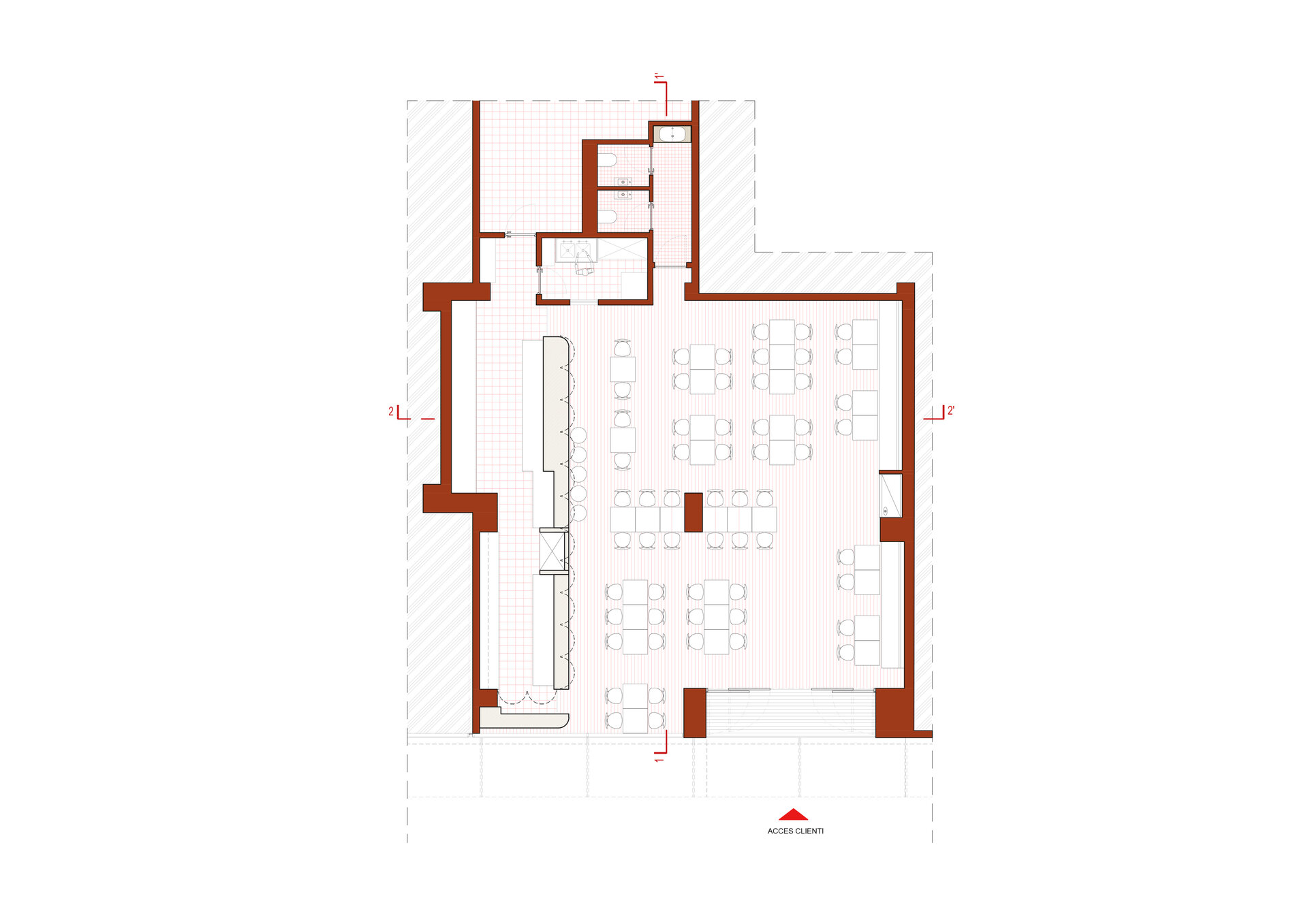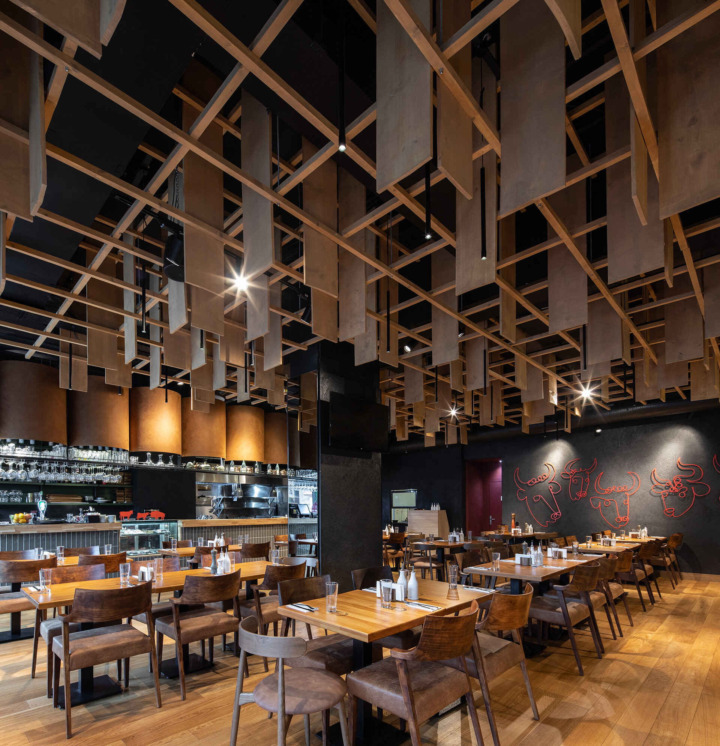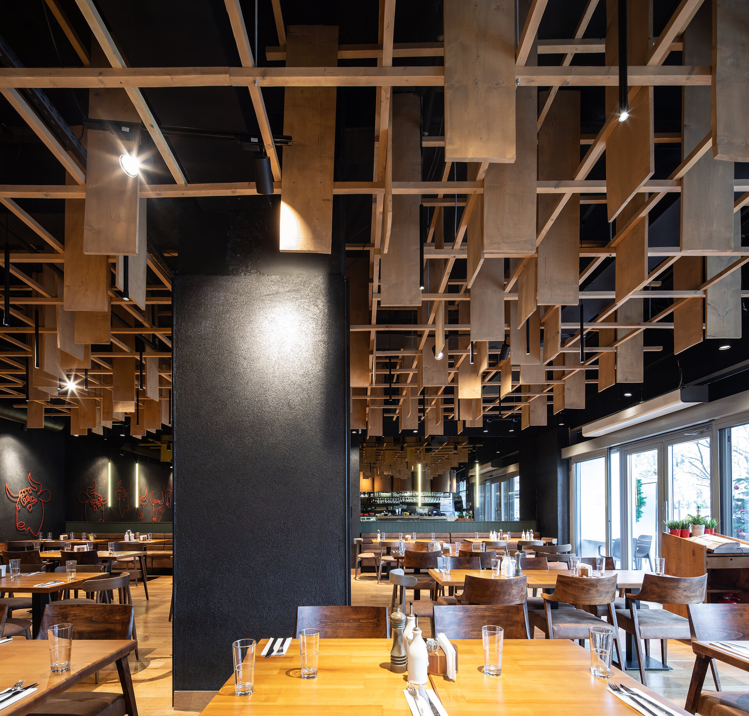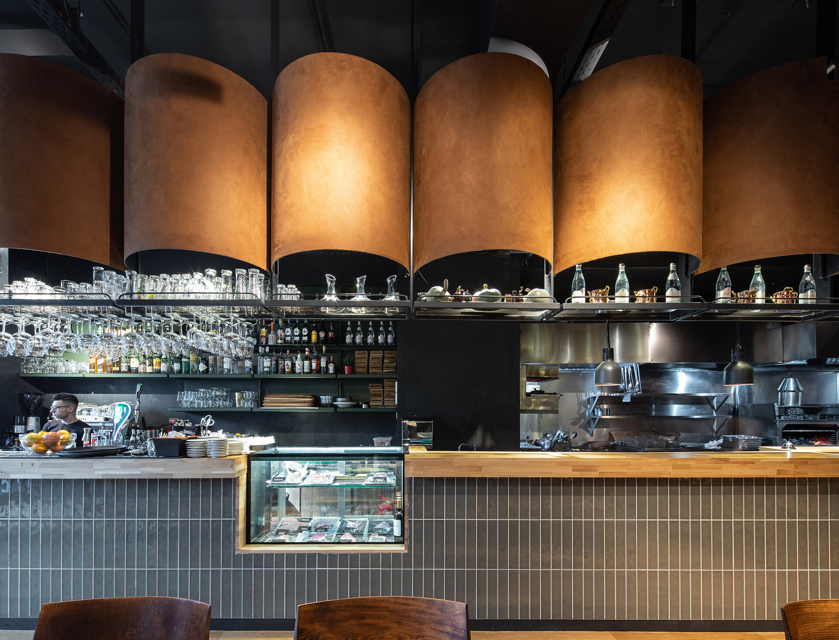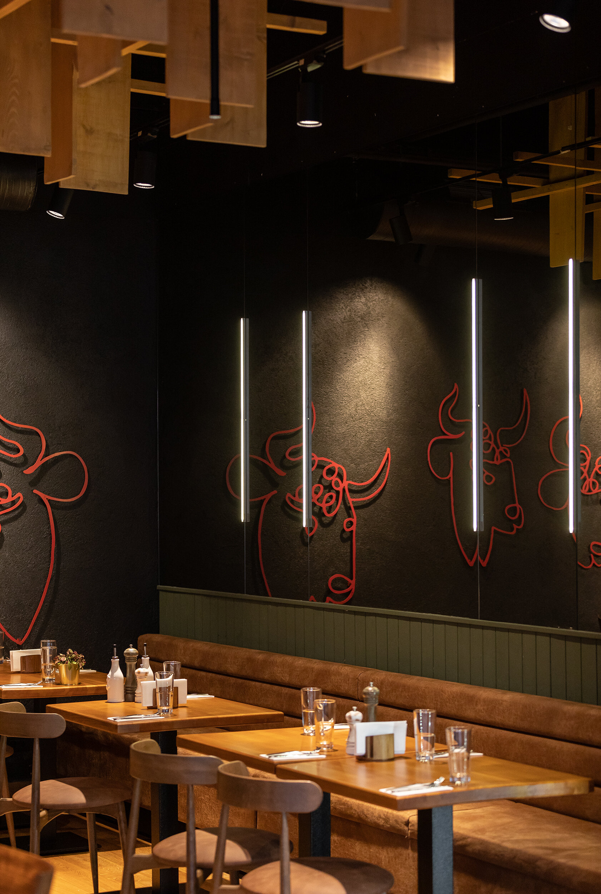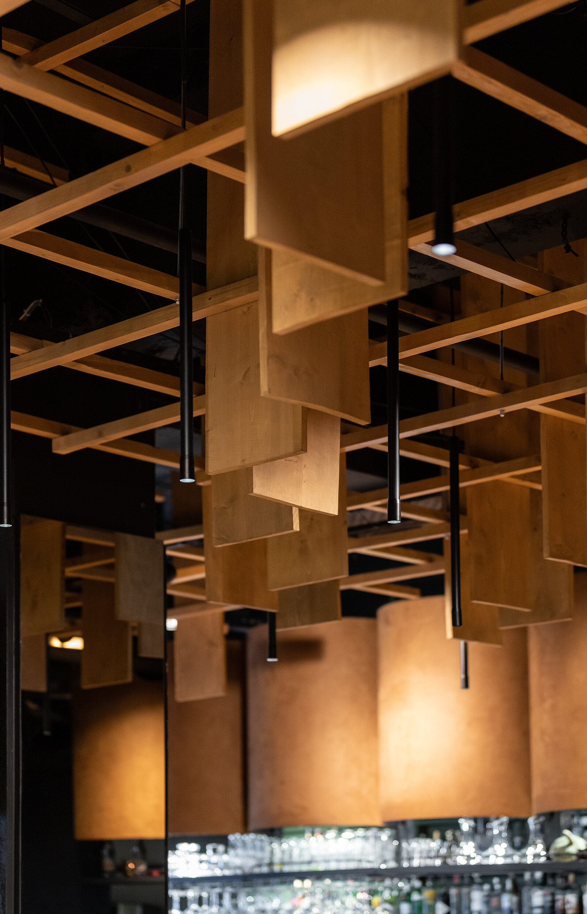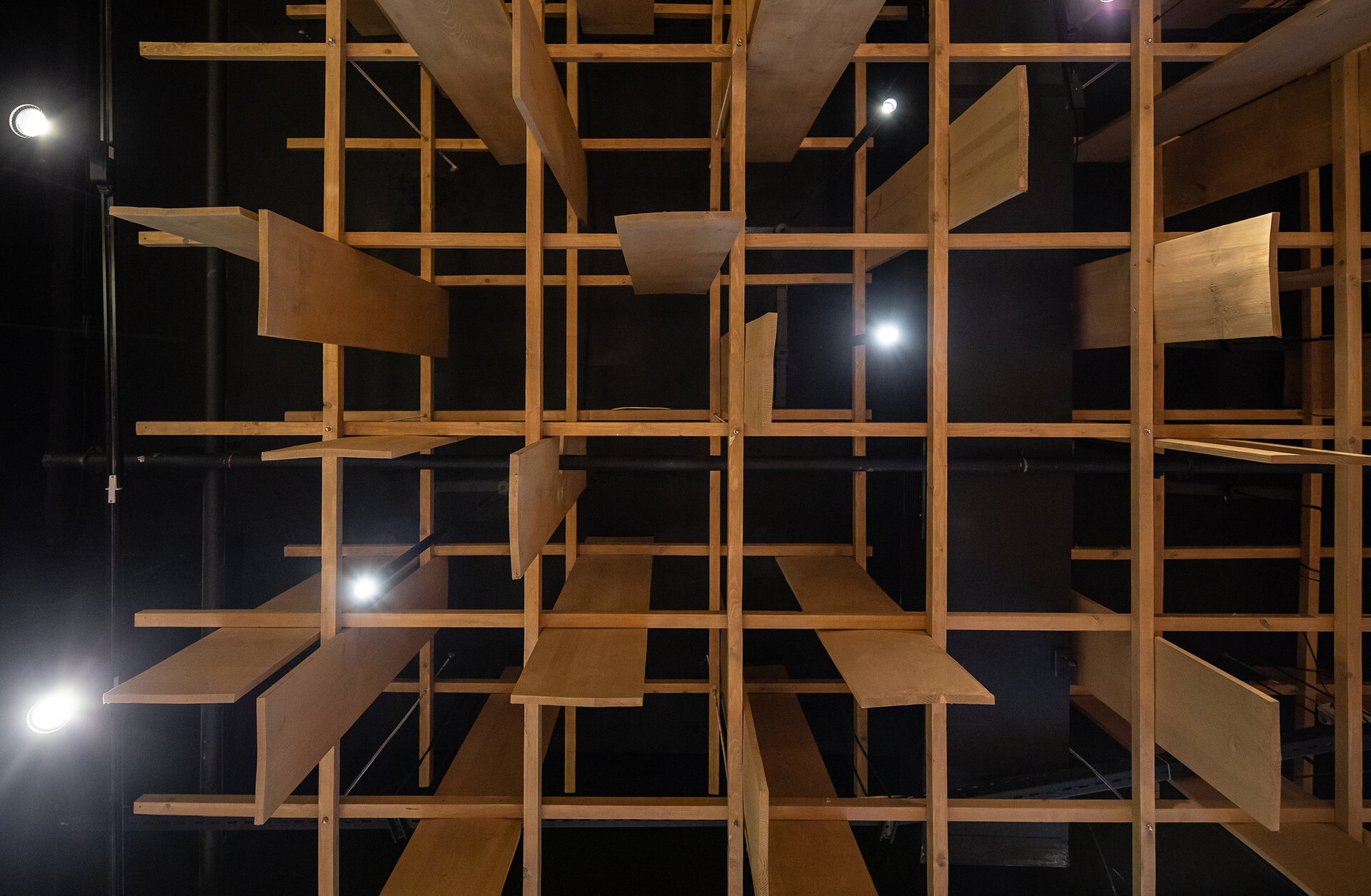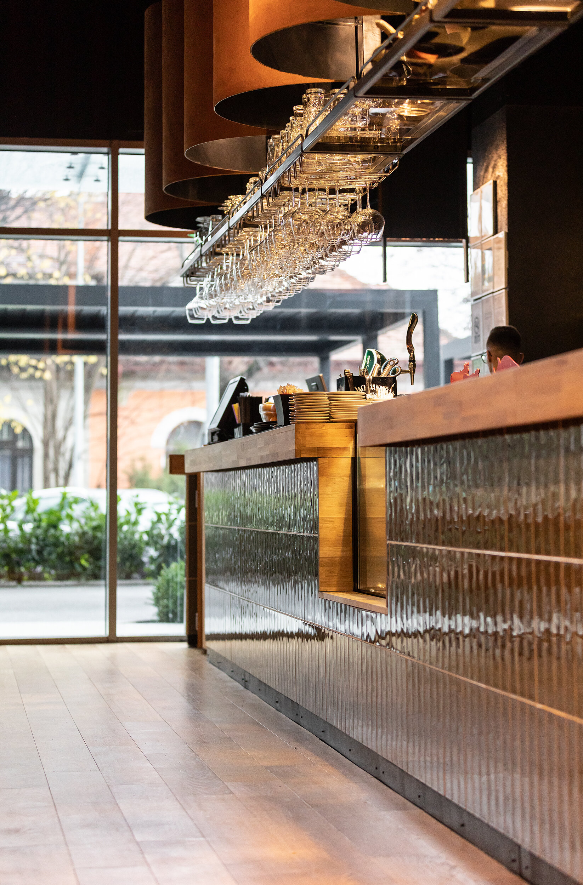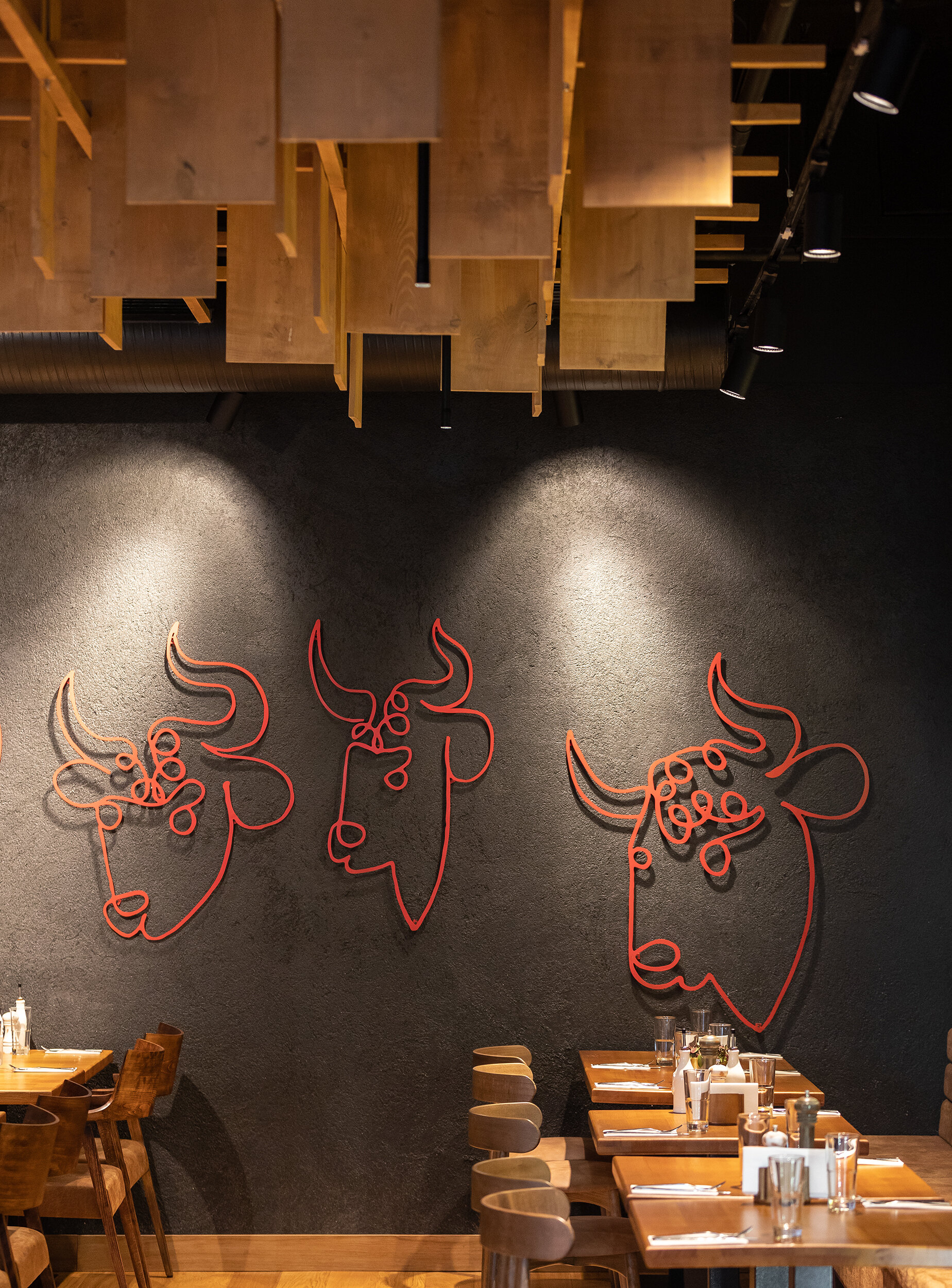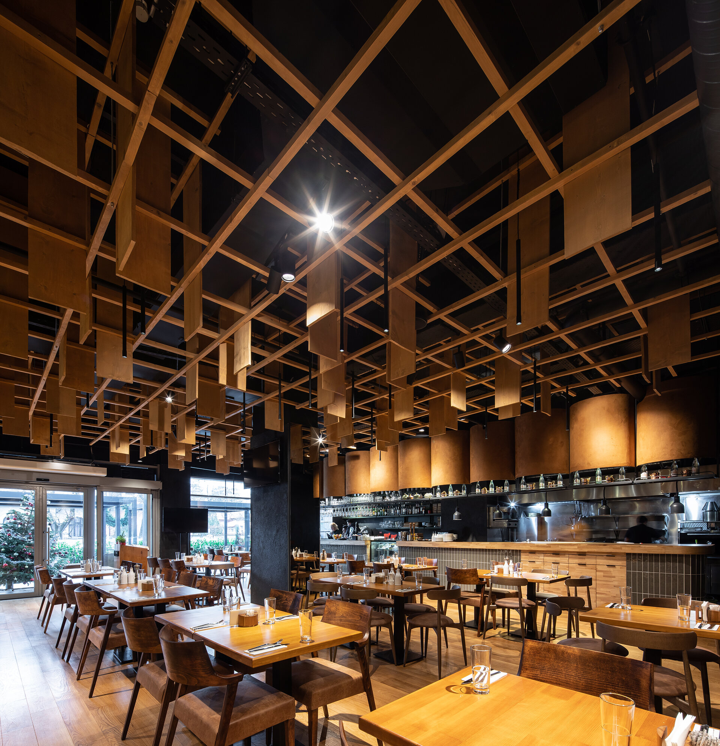
daBeef
Authors’ Comment
The Agora Floreasca complex has reopened as an "urban" market, dedicated to the food & dinner area and offers a series of spaces with various specialties, from street food to modern gastronomy.
The theme started with the adaptation of a steakhouse typology to the urban environment, with a sustained atmosphere of natural materials and a small number of elements. The implementation translated into Dabeef, a restaurant located on the ground floor of the Agora Floreasca complex and completely opened to the terrace. The identity of the place is composed of several spatial elements, positioned in direct relation with the exterior: the open kitchen, united with the bar in it's entire length by a single element , the ceiling out of wooden elements that harmonizes the whole scale and the interior furniture.
The interior mirrors sustain a visual dialogue between the main elements and together with the dark background and make the space easy to read. Interior lighting is layered in areas, points of detail and a general zoning.
DaBeef invites you to a space with contemporary design and personality.
Related projects:
- Beans & Dots – Aviației Coffee Shop
- Rekolta
- Amada Restaurant
- Baristor Coffee Place
- Hotel Sinaia
- TrickShot FoodMarket
- Emozia Appartamento
- Kané Restaurant
- Emozia Nice and Simple
- daBeef
- Ted’s Coffee Co. Lipscani
- Hilton Garden Inn Otopeni
- Marriott Courtyard
- Moxy Downtown
- CO-FI
- Union Plaza Hotel – Bucharest
- Students’ Canteen
- Film Studio Culinaryon
- Fox Away
- Decadance Bar & Restaurant
- Oh!Salad
- Chalet Alpina
- Maxbet Casino Baneasa
- TIBI’s Coffee
- Mille Crepes
- Muzz Bistro
- Fox’s Book Cafe
- Vivo Fusion Food Bar
- Interior design for “Nice Touch” Restaurant
- Lanach Flavours
- Interior Design Arkadia Cafe
